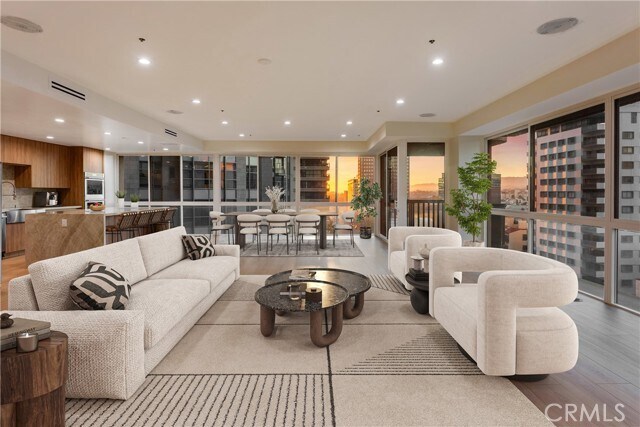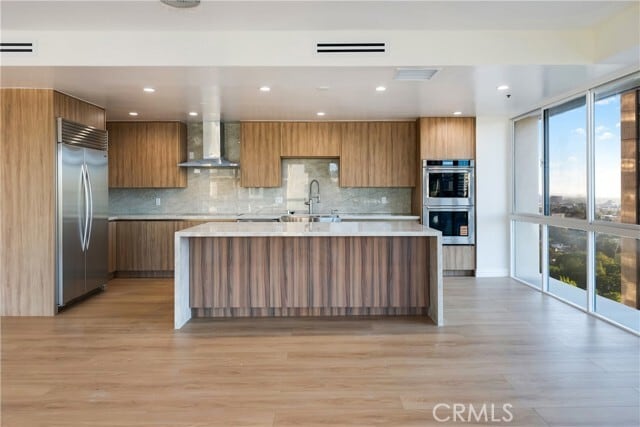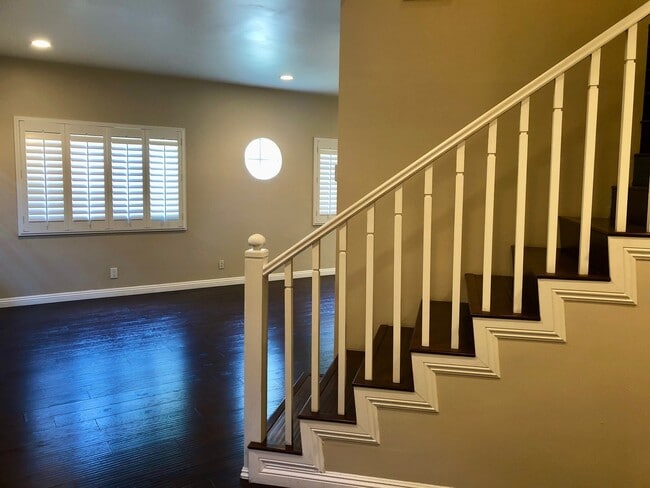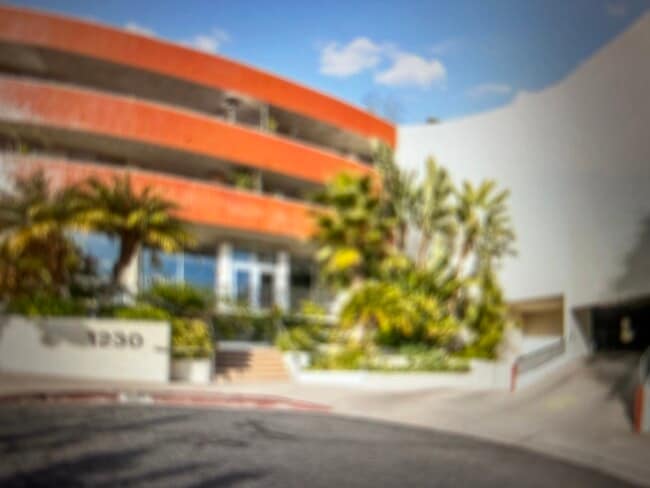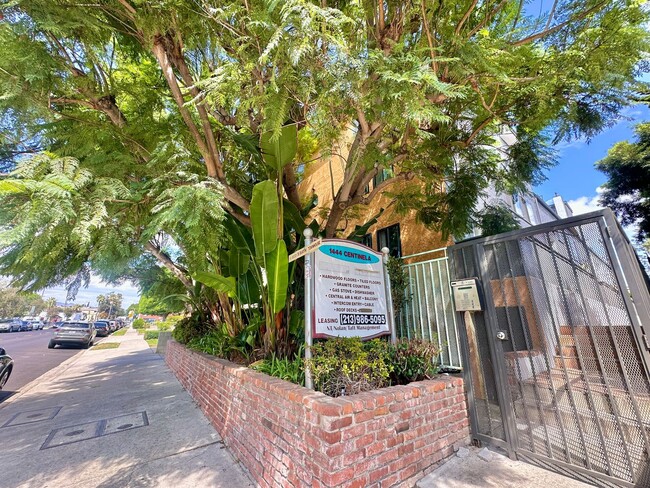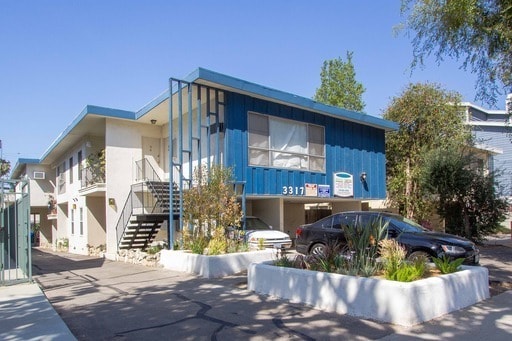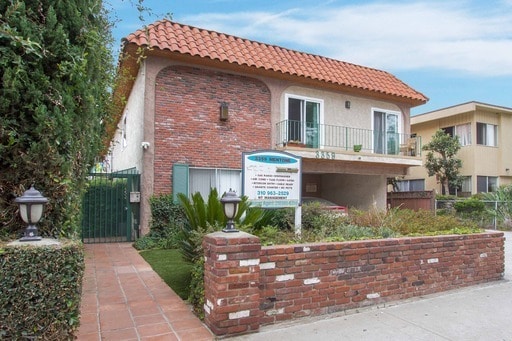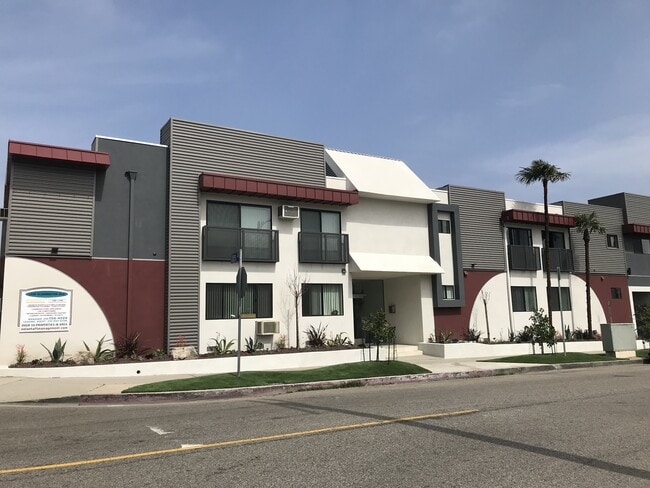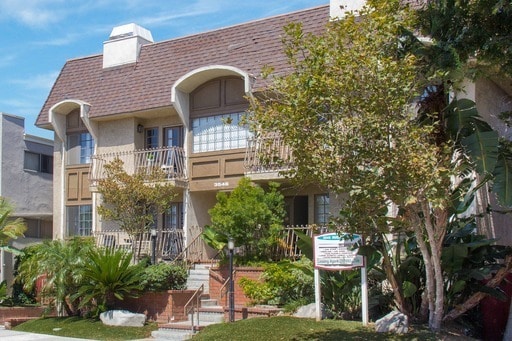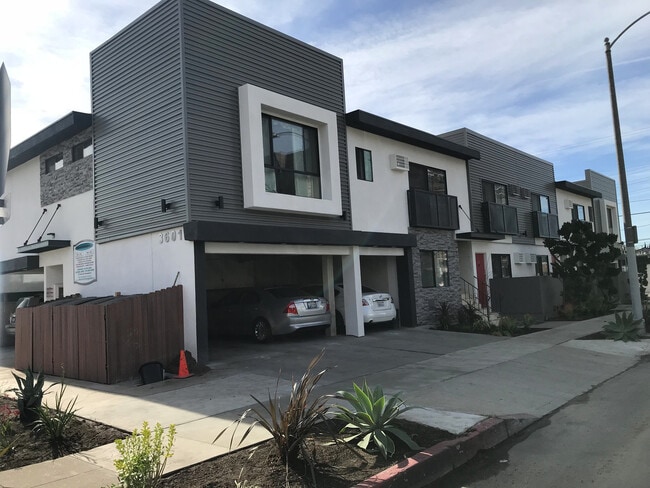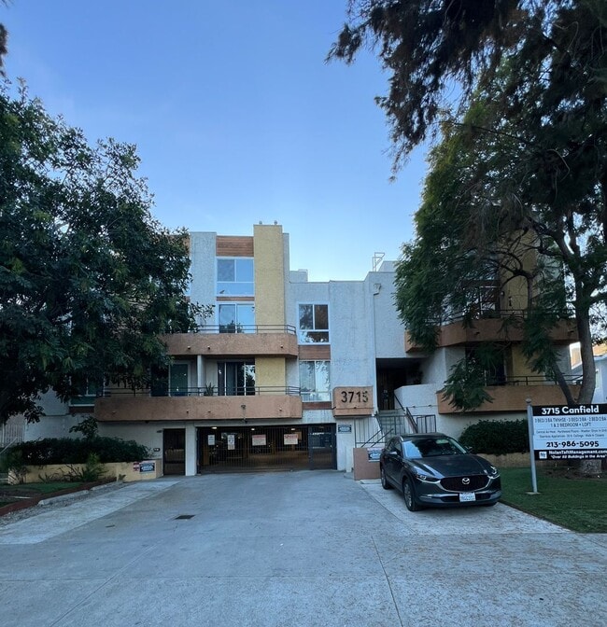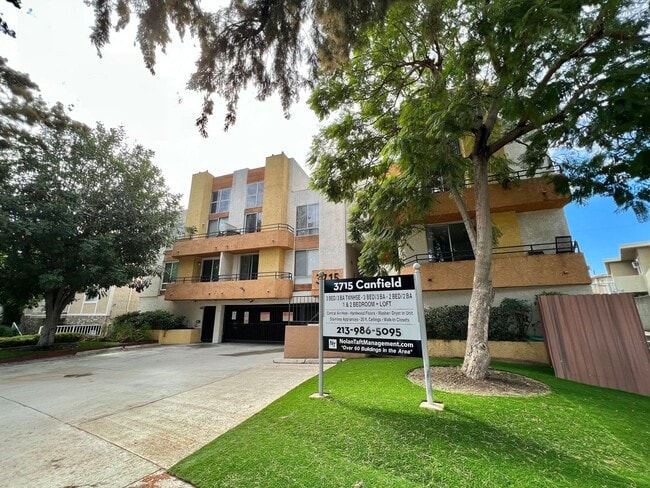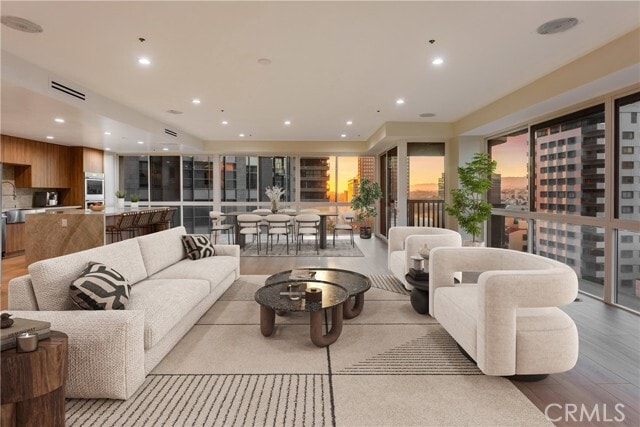10750 Wilshire Blvd Unit 901
Los Angeles, CA 90024
-
Bedrooms
2
-
Bathrooms
3
-
Square Feet
2,315 sq ft
-
Available
Available Now
Highlights
- Valet Parking
- Fitness Center
- 24-Hour Security
- Heated Pool
- Spa
- City Lights View

About This Home
Welcome to this fully remodeled 2-bedroom, 3-bathroom corner residence in the highly sought-after Westford on the Wilshire Corridor. Fully remodeled, this unit offers a rare open layout unique to this unit. Enjoy wraparound views of the Wilshire Corridor, Westwood, UCLA, and Bel Air through floor-to-ceiling windows. The sleek renovation features beautiful quartzite countertops, custom kitchen cabinetry, wet bar, custom vanities, custom closets, recessed lighting, in-ceiling Sonance speakers, and a double wall oven. Additional highlights include a large terrace, standalone bathtub and dual sinks in the primary bathroom, in-unit laundry, two parking spaces, and a private storage unit. This residence has only had one prior owner since the building’s construction in the 1980s—now offered post-renovation and never lived in by its second owner. Lease term must be a minimum of 13 months. The Westford offers phenomenal full-service living with 24/7 security and concierge, valet parking, gym, pool, spa, sauna, and social room. HOA dues include earthquake insurance, water, sewer, and basic cable. Located minutes from UCLA, world-class dining, shopping, Century City Mall, Westwood Village, Beverly Hills and cultural destinations. MLS# SR25262173
10750 Wilshire Blvd is a condo located in Los Angeles County and the 90024 ZIP Code.
Home Details
Home Type
Year Built
Bedrooms and Bathrooms
Home Design
Interior Spaces
Kitchen
Laundry
Listing and Financial Details
Lot Details
Outdoor Features
Parking
Pool
Utilities
Views
Community Details
Amenities
Overview
Pet Policy
Recreation
Security
Fees and Policies
The fees below are based on community-supplied data and may exclude additional fees and utilities.
-
One-Time Basics
-
Due at Move-In
-
Security Deposit - RefundableCharged per unit.$16,000
-
-
Due at Move-In
-
Other
-
Garage Lot
-
Garage - Attached
Property Fee Disclaimer: Based on community-supplied data and independent market research. Subject to change without notice. May exclude fees for mandatory or optional services and usage-based utilities.
Details
Utilities Included
-
Water
-
Sewer

The Westford
The Westford, an 18-story condominium building, stands as a prominent fixture on the prestigious Wilshire Corridor. Completed in 1980, this modern high-rise features 85 luxurious units and offers a sophisticated living experience in the heart of Westwood. The building's straightforward design is complemented by wrap-around balconies that provide residents with stunning views of the cityscape, from downtown Los Angeles to the Santa Monica Bay.
Learn more about The WestfordContact
- Listed by Lauren Tizabi | Compass
- Phone Number
- Contact
-
Source
 California Regional Multiple Listing Service
California Regional Multiple Listing Service
- Air Conditioning
- Heating
- Fireplace
- Dishwasher
- Disposal
- Oven
- Range
- Breakfast Nook
- Hardwood Floors
- Wet Bar
- Storage Space
- Balcony
- Fitness Center
- Sauna
- Spa
- Pool
Home to UCLA, Westwood lies on the west side of the city and is considered to be one of Los Angeles’ premier neighborhoods. Bordered by Beverly Hills, Bel Air, Brentwood, and Century City, multimillion dollar homes populate the landscape and students pay a premium to rent near campus.
The university itself serves as a major cultural center for the community, including on-campus attractions (such as the Fowler Museum and the Franklin D. Murphy Sculpture Garden) and university-affiliated venues off-campus (The Hammer Museum, the Geffen Playhouse), as well as the presence of thousands of students and faculty members throughout the neighborhood.
Directly south of campus, Westwood Village is a historic shopping district that features blocks of restaurants and businesses catering to both students and the neighborhood’s larger workforce. Many prominent corporations and law offices are found along Wilshire Boulevard, one of the busiest east-west transit corridors across the city.
Learn more about living in Westwood| Colleges & Universities | Distance | ||
|---|---|---|---|
| Colleges & Universities | Distance | ||
| Walk: | 17 min | 0.9 mi | |
| Drive: | 8 min | 3.4 mi | |
| Drive: | 10 min | 4.5 mi | |
| Drive: | 15 min | 5.3 mi |
Transportation options available in Los Angeles include Westwood/Rancho Park, located 2.1 miles from 10750 Wilshire Blvd Unit 901. 10750 Wilshire Blvd Unit 901 is near Los Angeles International, located 10.9 miles or 18 minutes away, and Bob Hope, located 17.7 miles or 27 minutes away.
| Transit / Subway | Distance | ||
|---|---|---|---|
| Transit / Subway | Distance | ||
|
|
Drive: | 6 min | 2.1 mi |
| Drive: | 5 min | 2.2 mi | |
|
|
Drive: | 9 min | 3.5 mi |
|
|
Drive: | 7 min | 4.2 mi |
|
|
Drive: | 9 min | 5.4 mi |
| Commuter Rail | Distance | ||
|---|---|---|---|
| Commuter Rail | Distance | ||
|
|
Drive: | 25 min | 13.3 mi |
|
|
Drive: | 20 min | 14.1 mi |
|
|
Drive: | 27 min | 17.7 mi |
|
|
Drive: | 26 min | 18.6 mi |
| Drive: | 28 min | 18.6 mi |
| Airports | Distance | ||
|---|---|---|---|
| Airports | Distance | ||
|
Los Angeles International
|
Drive: | 18 min | 10.9 mi |
|
Bob Hope
|
Drive: | 27 min | 17.7 mi |
Time and distance from 10750 Wilshire Blvd Unit 901.
| Shopping Centers | Distance | ||
|---|---|---|---|
| Shopping Centers | Distance | ||
| Walk: | 9 min | 0.5 mi | |
| Walk: | 10 min | 0.6 mi | |
| Walk: | 11 min | 0.6 mi |
| Parks and Recreation | Distance | ||
|---|---|---|---|
| Parks and Recreation | Distance | ||
|
Mathias Botanical Garden
|
Walk: | 9 min | 0.5 mi |
|
Hannah Carter Japanese Garden
|
Drive: | 6 min | 2.0 mi |
|
Virginia Robinson Gardens
|
Drive: | 8 min | 3.2 mi |
|
Zimmer Children's Museum
|
Drive: | 8 min | 4.4 mi |
|
Franklin Canyon Park
|
Drive: | 17 min | 5.6 mi |
| Hospitals | Distance | ||
|---|---|---|---|
| Hospitals | Distance | ||
| Walk: | 12 min | 0.7 mi | |
| Walk: | 14 min | 0.7 mi | |
| Drive: | 8 min | 3.5 mi |
| Military Bases | Distance | ||
|---|---|---|---|
| Military Bases | Distance | ||
| Drive: | 18 min | 13.5 mi |
You May Also Like
Similar Rentals Nearby
-
-
-
1 / 26
-
1 / 22
-
1 / 22
-
1 / 17
-
1 / 25
-
1 / 22
-
1 / 19
-
1 / 21
What Are Walk Score®, Transit Score®, and Bike Score® Ratings?
Walk Score® measures the walkability of any address. Transit Score® measures access to public transit. Bike Score® measures the bikeability of any address.
What is a Sound Score Rating?
A Sound Score Rating aggregates noise caused by vehicle traffic, airplane traffic and local sources
