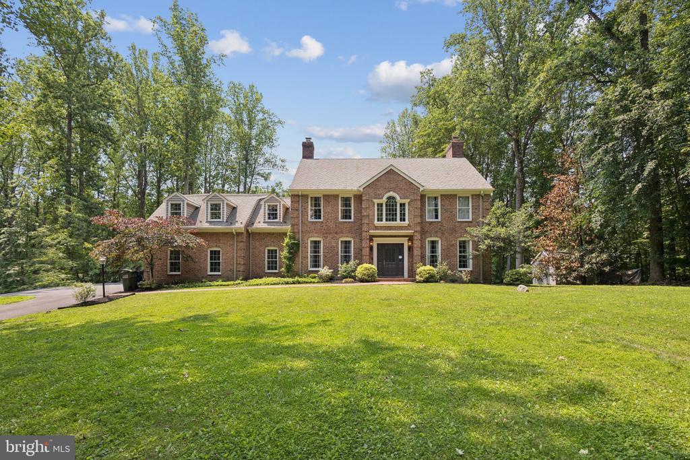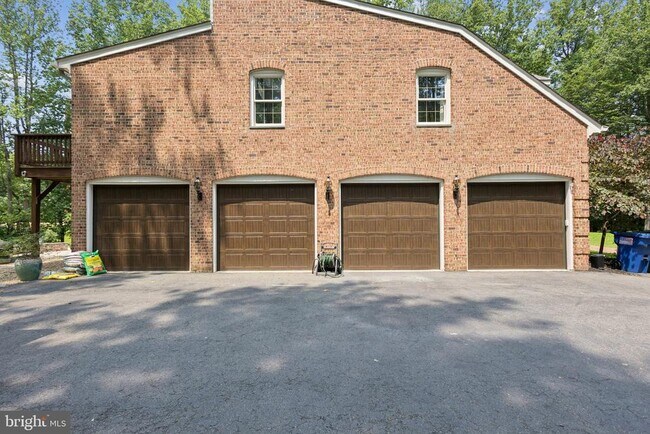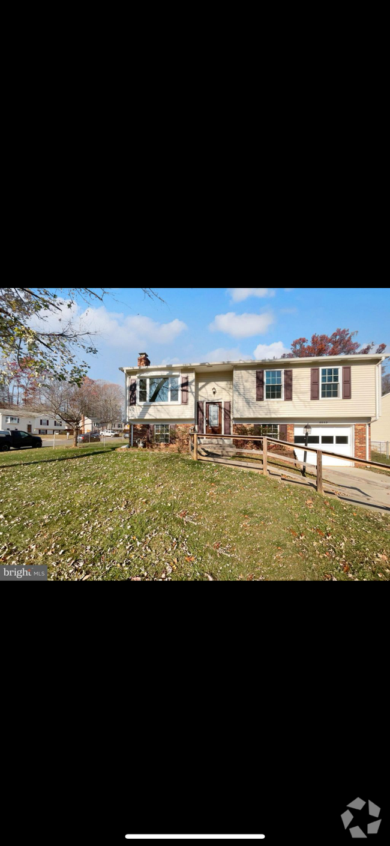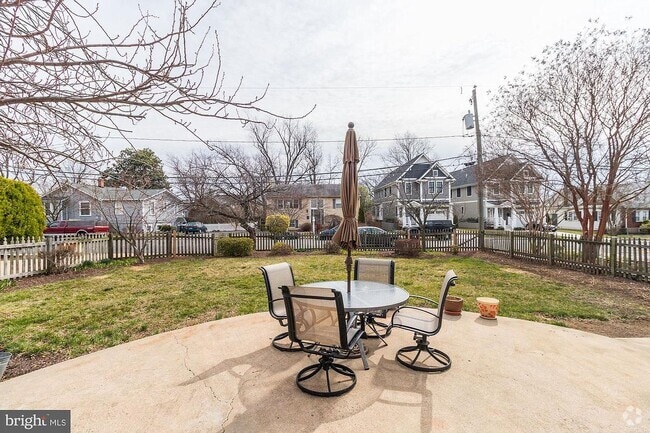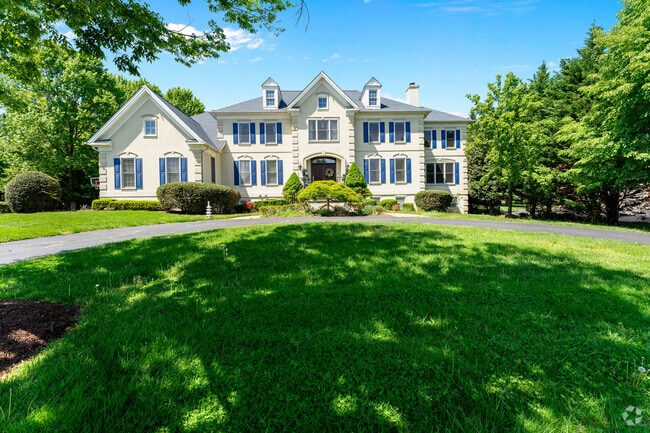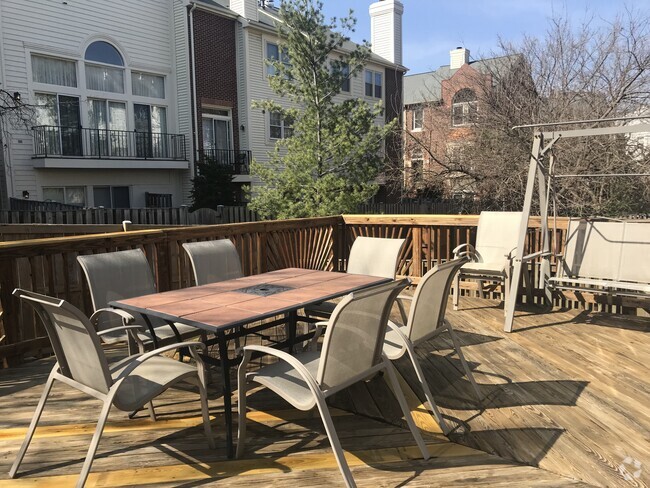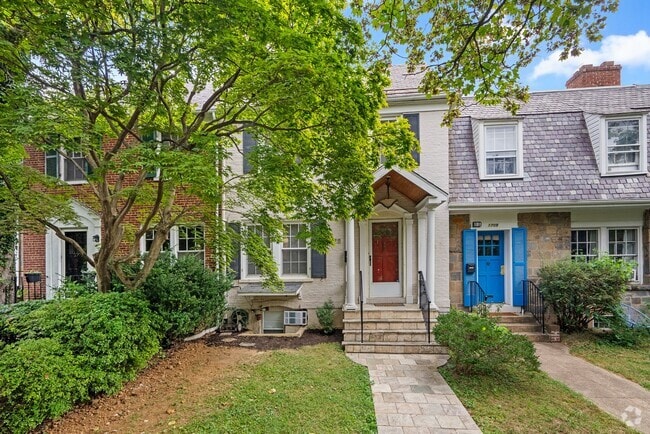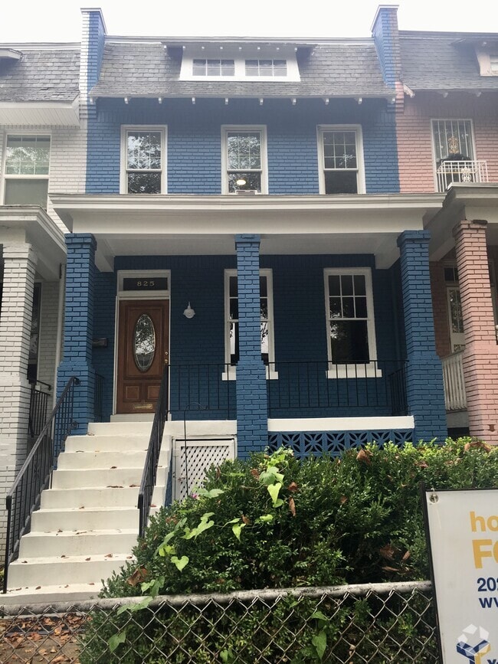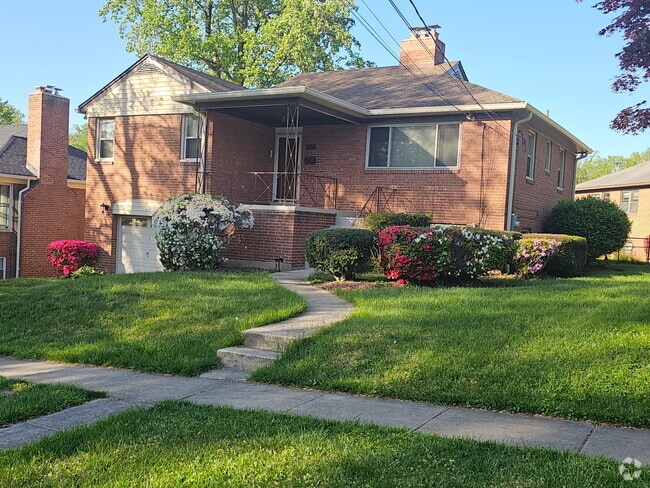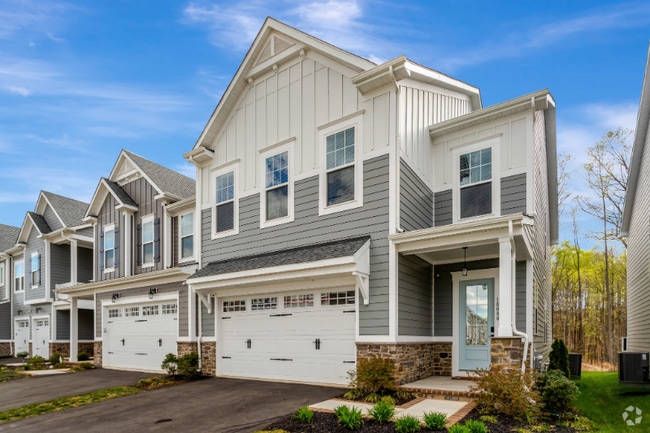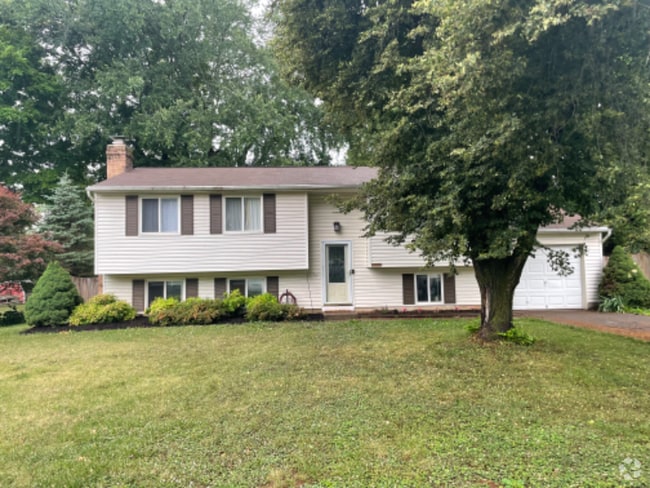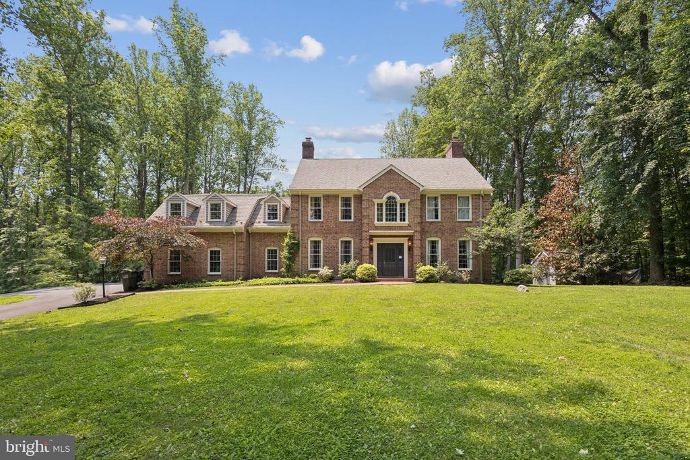10709 Shadowglen Trail
Fairfax Station, VA 22039
-
Bedrooms
5
-
Bathrooms
4
-
Square Feet
6,075 sq ft
-
Available
Available Jun 21
Highlights
- Tennis Courts
- Heated In Ground Pool
- Eat-In Gourmet Kitchen
- View of Trees or Woods
- Commercial Range
- Open Floorplan

About This Home
Extraordinary custom built Brick Colonial, nestled on 5 acres of a private oasis with lots of flat green space for playing & entertaining but surrounded by trees for privacy. Exterior amenities include: Inground, heated pool with automatic cover (pool maintenance is included in rent), some lawn/lot maintenance is also included, Tennis/pickleball/basketball court with practice wall, 4 car garage & oversized asphalt driveway for extra parking/guests. Well maintained acreage with stone walkways, pebbles, lush landscaping & extensive hardscape/multi-level stone terrace with built-in outdoor fireplace! A wonderful, tranquil setting to relax or entertain. Make your way up the brick walkway to the covered front, double door entryway with atrium windows into the grand, 2 story foyer with oversized Palladium window, Italian tile flooring, curved staircase to bedroom level (this home has dual staircases-one from the foyer & one from the kitchen/breakfast room. Make your way to the Chef's Kitchen with premium granite countertops, 2 Jenn air commercial grade gas stoves, 2 dishwashers, stainless steel appliances & breakfast bar Island. Overlooking the enormous family room with wall of windows & gas corner stove. Formal living & dining room both have their own wood burning fireplaces, modern lighting & gorgeous hardwood flooring. Main level office with big bay window, built-ins & overlooking the scenic backyard, another wood burning fireplace, could be a possible 6th bedroom if needed since there is another Full bath on main level. With an entrance from the backyard this bath is a great place to shower after getting out of the pool or exercising on the multi-sport court. Large breakfast room or secondary dining area finishes off the main level with vaulted ceilings, an exposed brick wall, wood ceilings, & vaulted ceilings with recessed lighting & ceiling fan. BONUS: Bedroom level laundry room with cabinets & countertop. Enormous primary bedroom suite with cathedral ceilings, sitting area, 2 walk-in closets, luxurious bathroom with soaking tub, oversized separate shower with seamless glass door, dual sink, comfort height vanity, modern lighting & gleaming custom tile work throughout. 4 additional generous sized bedrooms (2 with private baths & 2 share a Jack & Jill bathroom, all with ample closet space, overhead lighting, chair railing, built-ins, plush newer carpeting & lots of storage! Cozy reading/studying nook in upper level as well with skylight & contemporary lighting. 2nd upper level has a Game Room/Recreation Room. This is not your average rental property. Excellent location-only 7 miles from the Burke Centre VRE, minutes to the historic town of Clifton with popular dining options, ice cream parlor & minutes from the Fountainhead Regional Park & marina. Great landlords who are very responsive!
10709 Shadowglen Trail is a house located in Fairfax County and the 22039 ZIP Code. This area is served by the Fairfax County Public Schools attendance zone.
Home Details
Home Type
Year Built
Accessible Home Design
Bedrooms and Bathrooms
Flooring
Home Design
Interior Spaces
Kitchen
Laundry
Listing and Financial Details
Lot Details
Outdoor Features
Parking
Pool
Schools
Utilities
Views
Community Details
Overview
Pet Policy
Recreation
Contact
- Listed by Jessica E McCain | Realty ONE Group Capital
- Phone Number
- Contact
-
Source
 Bright MLS, Inc.
Bright MLS, Inc.
- Fireplace
- Dishwasher
| Colleges & Universities | Distance | ||
|---|---|---|---|
| Colleges & Universities | Distance | ||
| Drive: | 20 min | 9.7 mi | |
| Drive: | 25 min | 11.9 mi | |
| Drive: | 26 min | 12.8 mi | |
| Drive: | 25 min | 13.6 mi |
 The GreatSchools Rating helps parents compare schools within a state based on a variety of school quality indicators and provides a helpful picture of how effectively each school serves all of its students. Ratings are on a scale of 1 (below average) to 10 (above average) and can include test scores, college readiness, academic progress, advanced courses, equity, discipline and attendance data. We also advise parents to visit schools, consider other information on school performance and programs, and consider family needs as part of the school selection process.
The GreatSchools Rating helps parents compare schools within a state based on a variety of school quality indicators and provides a helpful picture of how effectively each school serves all of its students. Ratings are on a scale of 1 (below average) to 10 (above average) and can include test scores, college readiness, academic progress, advanced courses, equity, discipline and attendance data. We also advise parents to visit schools, consider other information on school performance and programs, and consider family needs as part of the school selection process.
View GreatSchools Rating Methodology
Data provided by GreatSchools.org © 2025. All rights reserved.
Transportation options available in Fairfax Station include Franconia-Springfield, located 12.3 miles from 10709 Shadowglen Trail. 10709 Shadowglen Trail is near Washington Dulles International, located 23.9 miles or 47 minutes away, and Ronald Reagan Washington Ntl, located 24.1 miles or 41 minutes away.
| Transit / Subway | Distance | ||
|---|---|---|---|
| Transit / Subway | Distance | ||
|
|
Drive: | 24 min | 12.3 mi |
|
|
Drive: | 28 min | 14.2 mi |
| Commuter Rail | Distance | ||
|---|---|---|---|
| Commuter Rail | Distance | ||
|
|
Drive: | 18 min | 7.6 mi |
|
|
Drive: | 17 min | 8.1 mi |
|
|
Drive: | 20 min | 9.0 mi |
|
|
Drive: | 20 min | 9.3 mi |
|
|
Drive: | 19 min | 9.4 mi |
| Airports | Distance | ||
|---|---|---|---|
| Airports | Distance | ||
|
Washington Dulles International
|
Drive: | 47 min | 23.9 mi |
|
Ronald Reagan Washington Ntl
|
Drive: | 41 min | 24.1 mi |
Time and distance from 10709 Shadowglen Trail.
| Shopping Centers | Distance | ||
|---|---|---|---|
| Shopping Centers | Distance | ||
| Drive: | 13 min | 5.3 mi | |
| Drive: | 15 min | 6.5 mi | |
| Drive: | 15 min | 6.8 mi |
| Parks and Recreation | Distance | ||
|---|---|---|---|
| Parks and Recreation | Distance | ||
|
Fountainhead Regional Park
|
Drive: | 8 min | 1.7 mi |
|
Sandy Run Regional Park
|
Drive: | 12 min | 4.3 mi |
|
Webb Sanctuary
|
Drive: | 17 min | 6.7 mi |
|
Burke Lake Park
|
Drive: | 17 min | 6.9 mi |
|
Hidden Pond Nature Center
|
Drive: | 20 min | 9.3 mi |
| Hospitals | Distance | ||
|---|---|---|---|
| Hospitals | Distance | ||
| Drive: | 28 min | 12.6 mi | |
| Drive: | 29 min | 14.8 mi | |
| Drive: | 30 min | 14.9 mi |
| Military Bases | Distance | ||
|---|---|---|---|
| Military Bases | Distance | ||
| Drive: | 29 min | 15.1 mi | |
| Drive: | 63 min | 23.1 mi |
You May Also Like
Similar Rentals Nearby
What Are Walk Score®, Transit Score®, and Bike Score® Ratings?
Walk Score® measures the walkability of any address. Transit Score® measures access to public transit. Bike Score® measures the bikeability of any address.
What is a Sound Score Rating?
A Sound Score Rating aggregates noise caused by vehicle traffic, airplane traffic and local sources
