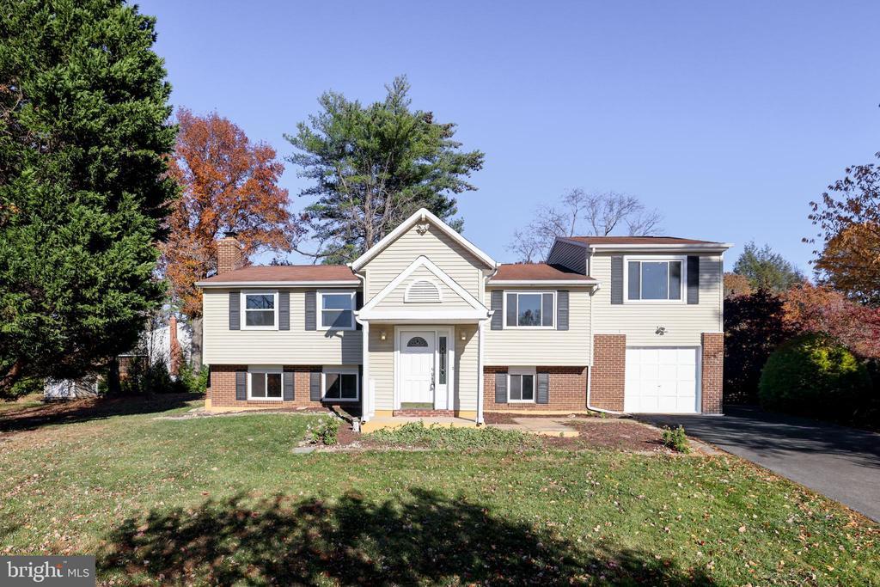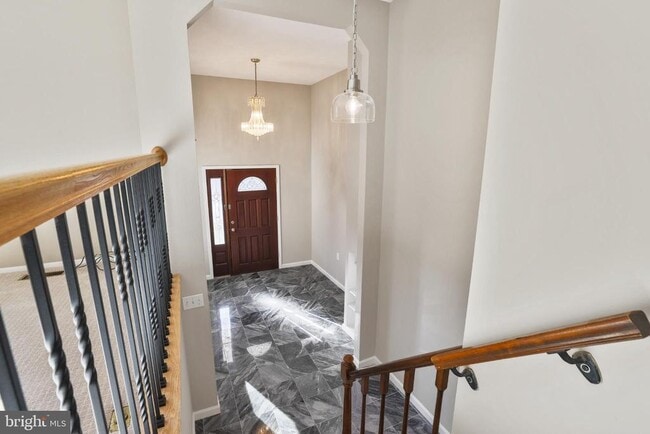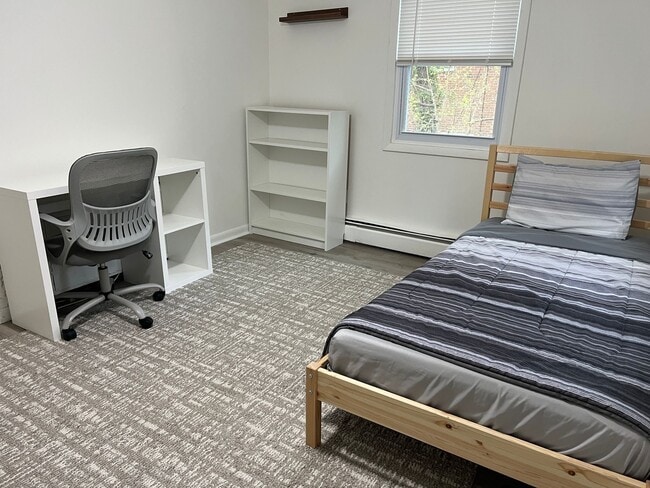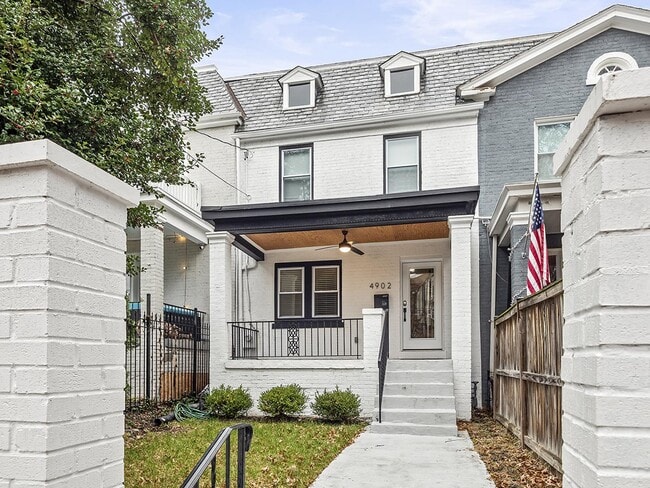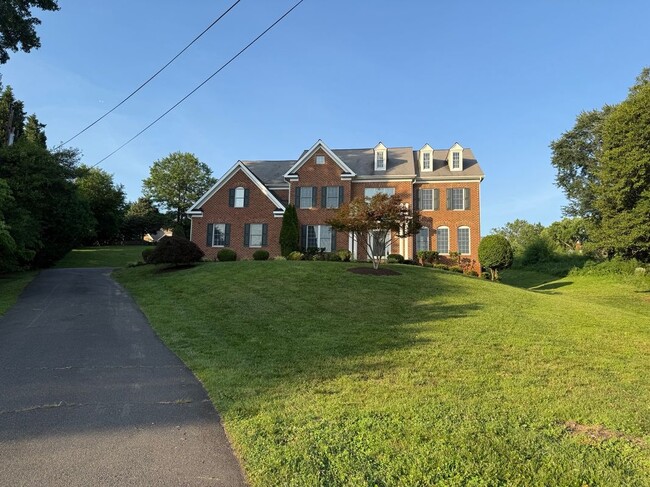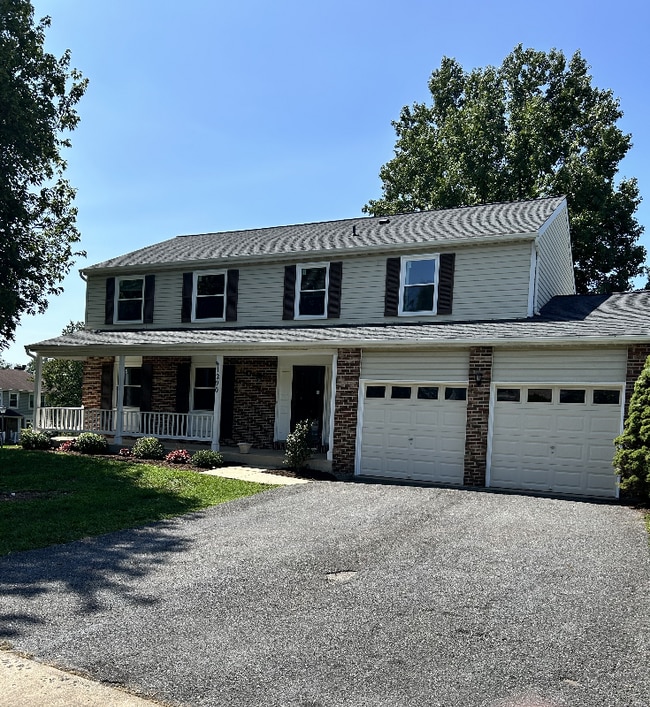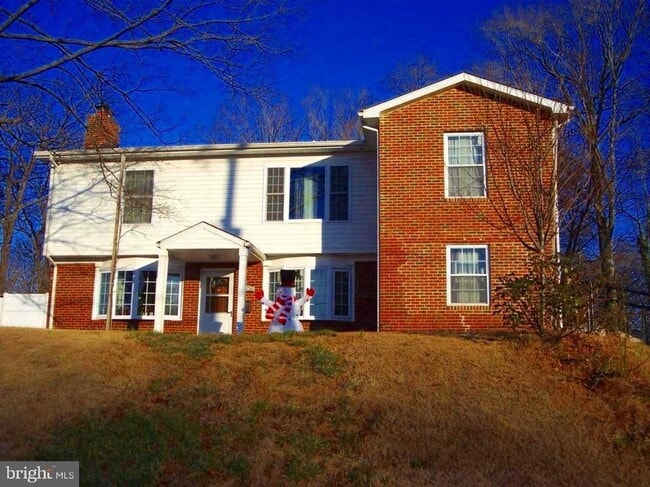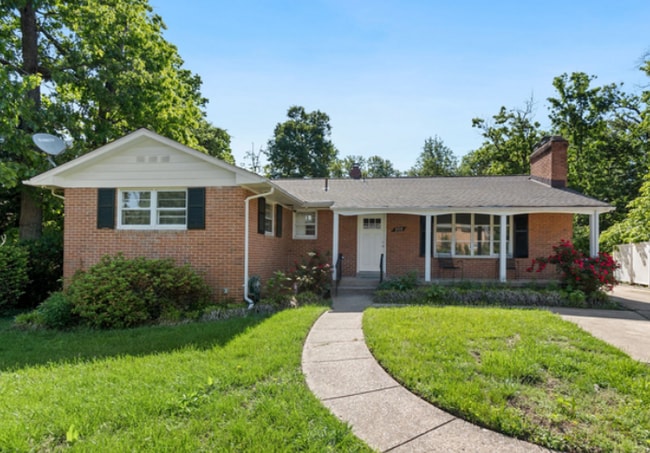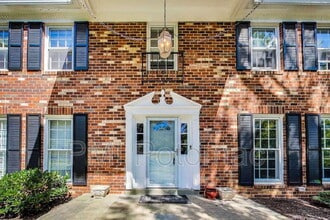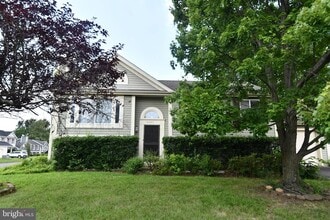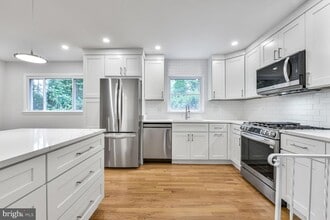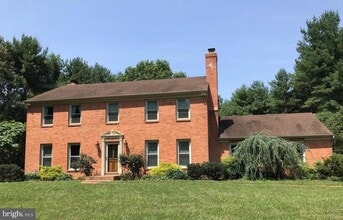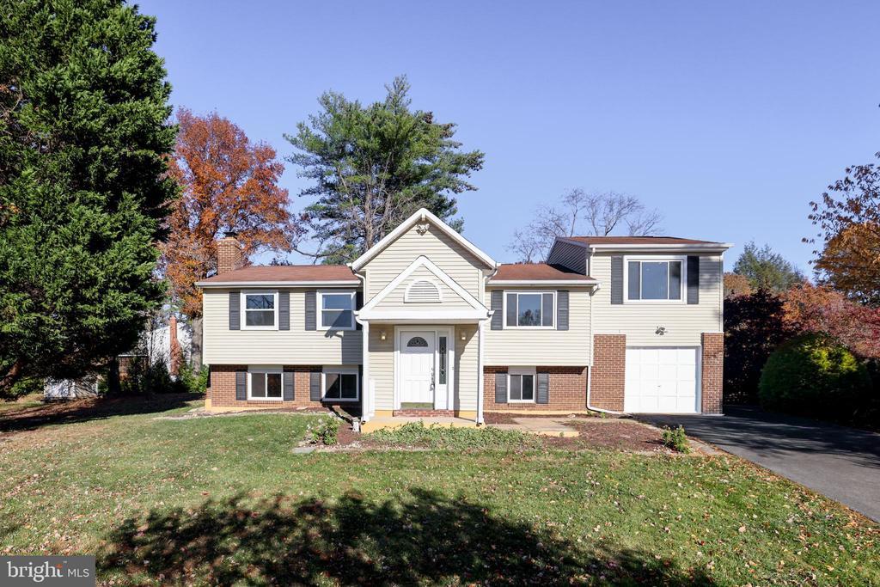10622 Cavalcade St
Great Falls, VA 22066
-
Bedrooms
5
-
Bathrooms
4
-
Square Feet
2,486 sq ft
-
Available
Available Now
Highlights
- Recreation Room
- Stainless Steel Appliances
- Soaking Tub
- Living Room
- Storage Room
- Luxury Vinyl Plank Tile Flooring

About This Home
Welcome to this beautifully updated split-foyer home offering 5 bedrooms, 4 full bathrooms, and over 3,000 sq. ft. of living space in the highly sought-after Langley High School Pyramid. The main level has an open layout with a renovated kitchen, featuring an island, new appliances, and ample cabinet space. Just off the kitchen and light-filled dining room, enjoy easy access to the deck and patio, perfect for entertaining. The primary bedroom is a true retreat with a spacious bathroom, including a soaking tub, shower, water closet and double vanity. Upstairs also includes 3 other bedrooms and a bonus room above the previous garage space, ideal as a home office, playroom, or media room. There are two full bathrooms in the hallway of the upper level. The lower level offers flexibility with a spacious recreation room with fireplace, an additional bedroom and full bath, plus a large room perfect for a home gym, studio, or hobby space. Recent updates include fresh paint and new carpet throughout. Located in a prime Great Falls location, you’ll enjoy the tranquility of a residential neighborhood while being minutes from Reston Town Center, shopping, dining, and commuter routes. Easy drive to Tyson's Corner. The home is also next to Turner Farm Park which includes a playground and observatory. *Lawn care included in the rent.
10622 Cavalcade St is a house located in Fairfax County and the 22066 ZIP Code. This area is served by the Fairfax County Public Schools attendance zone.
Home Details
Home Type
Year Built
Basement
Bedrooms and Bathrooms
Flooring
Home Design
Interior Spaces
Kitchen
Laundry
Listing and Financial Details
Lot Details
Parking
Schools
Utilities
Community Details
Overview
Pet Policy
Contact
- Listed by Cindy Anne Nichols | Samson Properties
- Phone Number
- Contact
-
Source
 Bright MLS, Inc.
Bright MLS, Inc.
- Fireplace
- Dishwasher
- Basement
Located about 15 miles northwest of Washington, DC, Great Falls is an upscale community steeped in lush natural beauty. Hugging the banks of the Potomac River, Great Falls is home to the scenic 800-acre Great Falls Park, which boasts plenty of opportunities to explore nature and history. Great Falls is also convenient to several other parks, including Riverbend Park, Seneca Regional Park, and Lake Fairfax Park.
When Great Falls residents aren’t enjoying the great outdoors, they have the option to head to the town center to frequent a number of shops, restaurants, and markets. Great Falls also hosts a weekly farmers market and outdoor concerts in the summer. Great Falls is just a 30-minute drive from the many metropolitan delights of Washington, DC.
Learn more about living in Great Falls| Colleges & Universities | Distance | ||
|---|---|---|---|
| Colleges & Universities | Distance | ||
| Drive: | 10 min | 5.2 mi | |
| Drive: | 10 min | 5.5 mi | |
| Drive: | 18 min | 10.3 mi | |
| Drive: | 36 min | 23.6 mi |
 The GreatSchools Rating helps parents compare schools within a state based on a variety of school quality indicators and provides a helpful picture of how effectively each school serves all of its students. Ratings are on a scale of 1 (below average) to 10 (above average) and can include test scores, college readiness, academic progress, advanced courses, equity, discipline and attendance data. We also advise parents to visit schools, consider other information on school performance and programs, and consider family needs as part of the school selection process.
The GreatSchools Rating helps parents compare schools within a state based on a variety of school quality indicators and provides a helpful picture of how effectively each school serves all of its students. Ratings are on a scale of 1 (below average) to 10 (above average) and can include test scores, college readiness, academic progress, advanced courses, equity, discipline and attendance data. We also advise parents to visit schools, consider other information on school performance and programs, and consider family needs as part of the school selection process.
View GreatSchools Rating Methodology
Data provided by GreatSchools.org © 2025. All rights reserved.
Transportation options available in Great Falls include Spring Hill, located 6.7 miles from 10622 Cavalcade St. 10622 Cavalcade St is near Washington Dulles International, located 10.6 miles or 22 minutes away, and Ronald Reagan Washington Ntl, located 23.2 miles or 37 minutes away.
| Transit / Subway | Distance | ||
|---|---|---|---|
| Transit / Subway | Distance | ||
|
|
Drive: | 11 min | 6.7 mi |
| Drive: | 13 min | 7.6 mi | |
|
|
Drive: | 18 min | 11.6 mi |
| Drive: | 19 min | 12.7 mi | |
| Drive: | 23 min | 13.3 mi |
| Commuter Rail | Distance | ||
|---|---|---|---|
| Commuter Rail | Distance | ||
|
|
Drive: | 35 min | 22.0 mi |
| Drive: | 40 min | 25.9 mi | |
| Drive: | 40 min | 26.0 mi | |
|
|
Drive: | 40 min | 26.0 mi |
|
|
Drive: | 42 min | 27.4 mi |
| Airports | Distance | ||
|---|---|---|---|
| Airports | Distance | ||
|
Washington Dulles International
|
Drive: | 22 min | 10.6 mi |
|
Ronald Reagan Washington Ntl
|
Drive: | 37 min | 23.2 mi |
Time and distance from 10622 Cavalcade St.
| Shopping Centers | Distance | ||
|---|---|---|---|
| Shopping Centers | Distance | ||
| Drive: | 5 min | 1.9 mi | |
| Drive: | 5 min | 2.0 mi | |
| Drive: | 4 min | 2.1 mi |
| Parks and Recreation | Distance | ||
|---|---|---|---|
| Parks and Recreation | Distance | ||
|
Reston Zoo
|
Drive: | 3 min | 1.6 mi |
|
Lake Fairfax Park
|
Drive: | 10 min | 2.9 mi |
|
Lake Newport
|
Drive: | 6 min | 3.0 mi |
|
Lake Anne
|
Drive: | 7 min | 3.3 mi |
|
Great Falls Park
|
Drive: | 11 min | 4.7 mi |
| Hospitals | Distance | ||
|---|---|---|---|
| Hospitals | Distance | ||
| Drive: | 8 min | 4.3 mi | |
| Drive: | 20 min | 10.2 mi | |
| Drive: | 37 min | 23.8 mi |
| Military Bases | Distance | ||
|---|---|---|---|
| Military Bases | Distance | ||
| Drive: | 34 min | 20.6 mi |
You May Also Like
Similar Rentals Nearby
What Are Walk Score®, Transit Score®, and Bike Score® Ratings?
Walk Score® measures the walkability of any address. Transit Score® measures access to public transit. Bike Score® measures the bikeability of any address.
What is a Sound Score Rating?
A Sound Score Rating aggregates noise caused by vehicle traffic, airplane traffic and local sources
