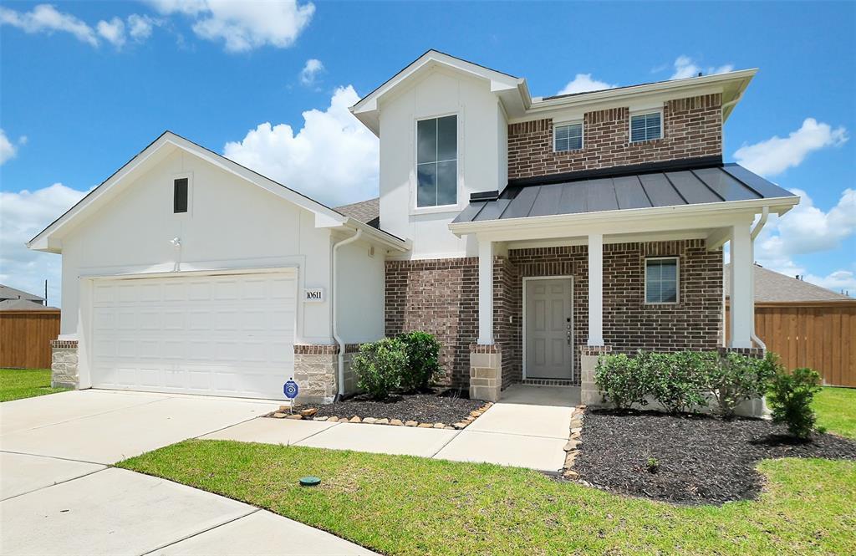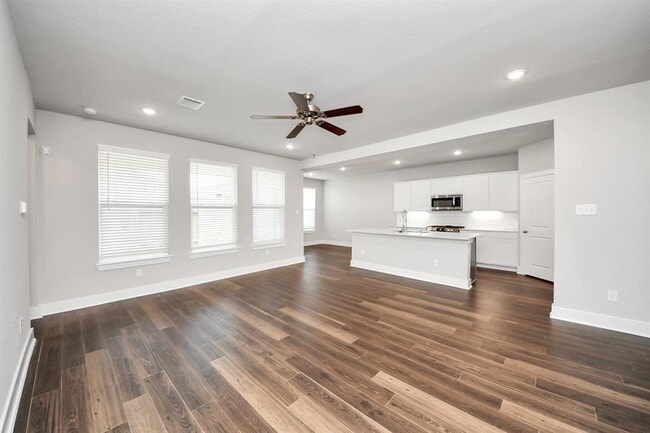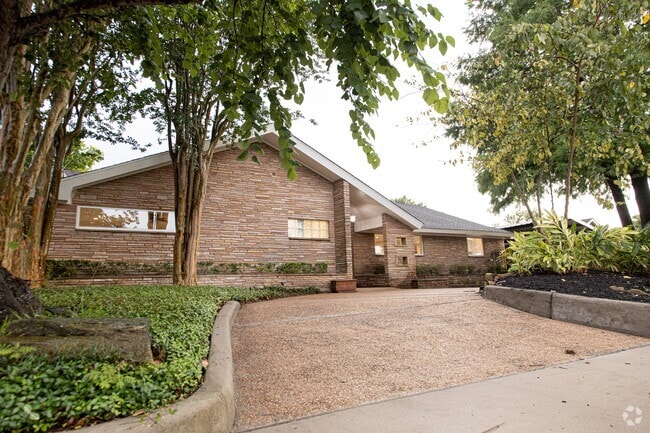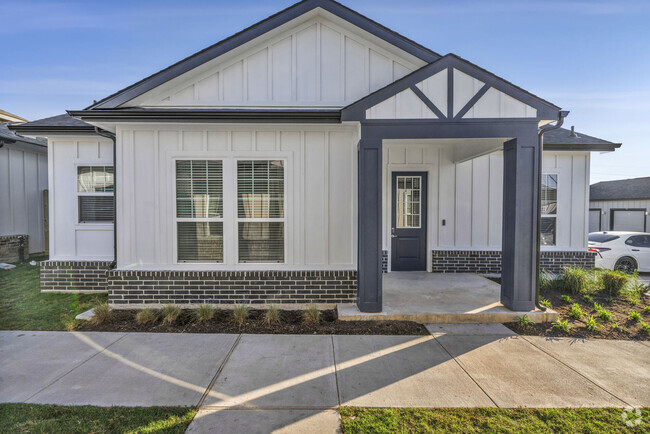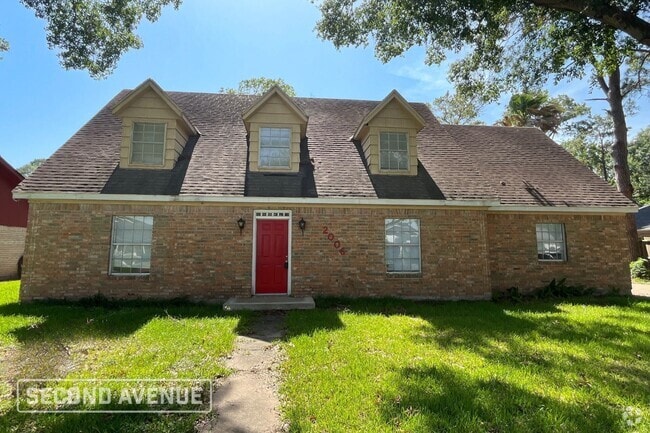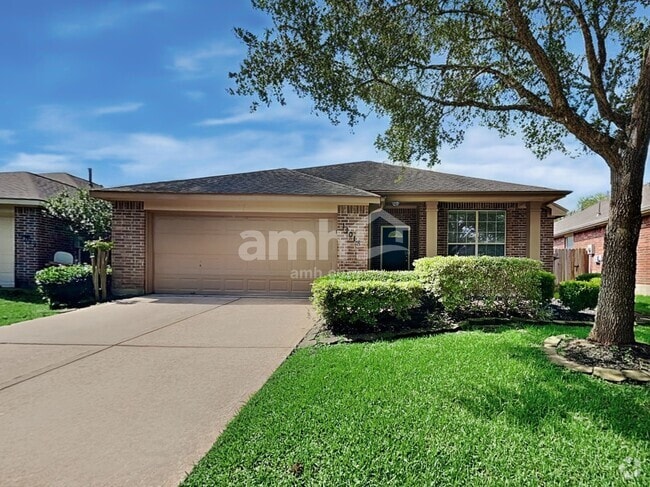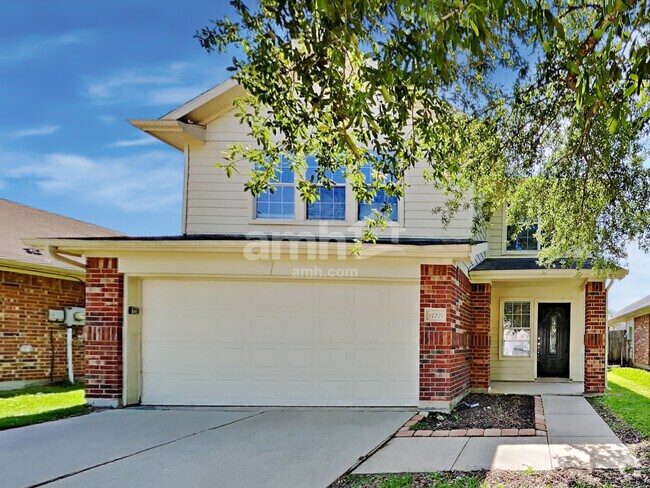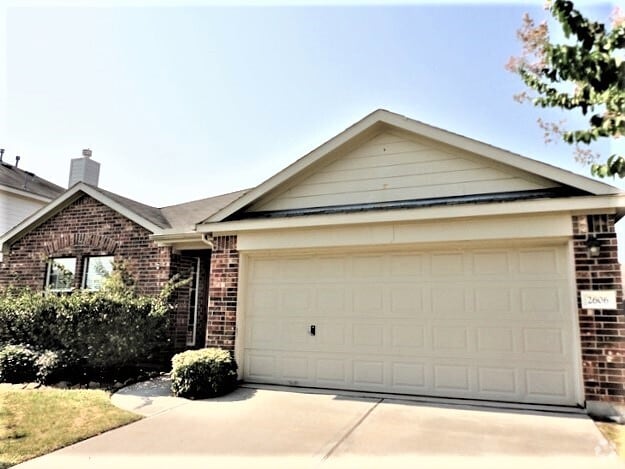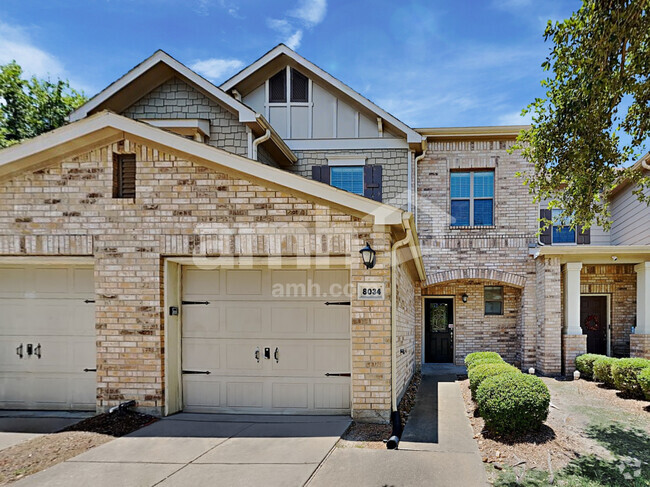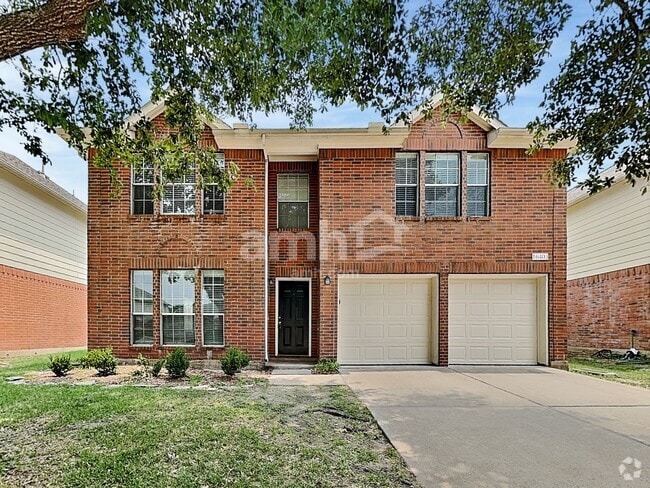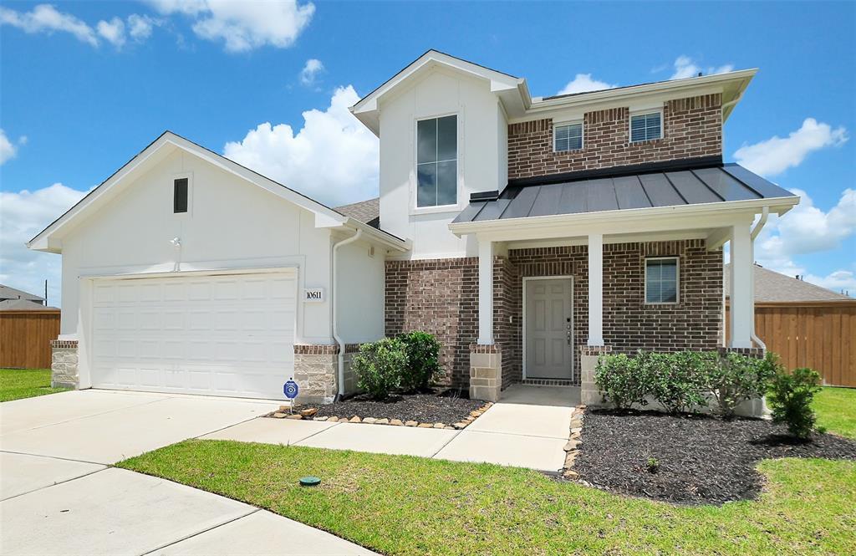10611 Crescent Peak Dr
Rosharon, TX 77583
-
Bedrooms
3
-
Bathrooms
2.5
-
Square Feet
--
-
Available
Available Now
Highlights
- Fitness Center
- Tennis Courts
- Clubhouse
- Deck
- Pond
- Traditional Architecture

About This Home
This 3 Bed Room +Game Room 2.5 bath home is situated on an oversized lot in the heart of Willow at Sierra Vista, a build to rent community. Rivaling new construction in the area with Quartz Countertops, Island kitchen, open floor plan, 2 car garage, large, fenced backyard and much more. The home features an Island kitchen with walk-in pantry and undercabinet lighting. Stainless steel appliances including the refrigerator washer and dryer. The primary suite features double sinks quartz countertops and decorative finishes. Premium Living with all the extras! The Management team takes care of the yard and any maintenance you may need, they will even change the light bulbs for you! There is a large private back yard with covered patio perfect for grilling. The Sierra vista Amenities are second to none. You will have access to 2 swimming pools, one being a relaxing lazy river, tennis and pickle ball courts, basketball, a dog park, picnic area, and walking trails throughout the development.
10611 Crescent Peak Dr is a house located in Brazoria County and the 77583 ZIP Code. This area is served by the Fort Bend Independent attendance zone.
Home Details
Home Type
Year Built
Bedrooms and Bathrooms
Eco-Friendly Details
Flooring
Home Design
Home Security
Interior Spaces
Kitchen
Laundry
Listing and Financial Details
Lot Details
Outdoor Features
Parking
Schools
Utilities
Community Details
Amenities
Overview
Pet Policy
Recreation
Fees and Policies
The fees below are based on community-supplied data and may exclude additional fees and utilities.
- Parking
-
Garage--
Details
Lease Options
-
12 Months
Contact
- Listed by David Greenwald | Beth Wolff Realtors
- Phone Number
- Contact
-
Source
 Houston Association of REALTORS®
Houston Association of REALTORS®
- Smoke Free
- Cable Ready
- Dishwasher
- Disposal
- Microwave
- Pool
| Colleges & Universities | Distance | ||
|---|---|---|---|
| Colleges & Universities | Distance | ||
| Drive: | 35 min | 18.9 mi | |
| Drive: | 34 min | 23.7 mi | |
| Drive: | 40 min | 26.2 mi | |
| Drive: | 43 min | 27.6 mi |
 The GreatSchools Rating helps parents compare schools within a state based on a variety of school quality indicators and provides a helpful picture of how effectively each school serves all of its students. Ratings are on a scale of 1 (below average) to 10 (above average) and can include test scores, college readiness, academic progress, advanced courses, equity, discipline and attendance data. We also advise parents to visit schools, consider other information on school performance and programs, and consider family needs as part of the school selection process.
The GreatSchools Rating helps parents compare schools within a state based on a variety of school quality indicators and provides a helpful picture of how effectively each school serves all of its students. Ratings are on a scale of 1 (below average) to 10 (above average) and can include test scores, college readiness, academic progress, advanced courses, equity, discipline and attendance data. We also advise parents to visit schools, consider other information on school performance and programs, and consider family needs as part of the school selection process.
View GreatSchools Rating Methodology
Data provided by GreatSchools.org © 2025. All rights reserved.
You May Also Like
Similar Rentals Nearby
What Are Walk Score®, Transit Score®, and Bike Score® Ratings?
Walk Score® measures the walkability of any address. Transit Score® measures access to public transit. Bike Score® measures the bikeability of any address.
What is a Sound Score Rating?
A Sound Score Rating aggregates noise caused by vehicle traffic, airplane traffic and local sources
