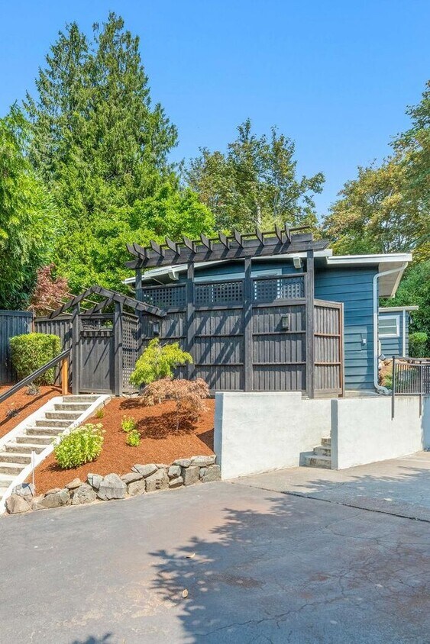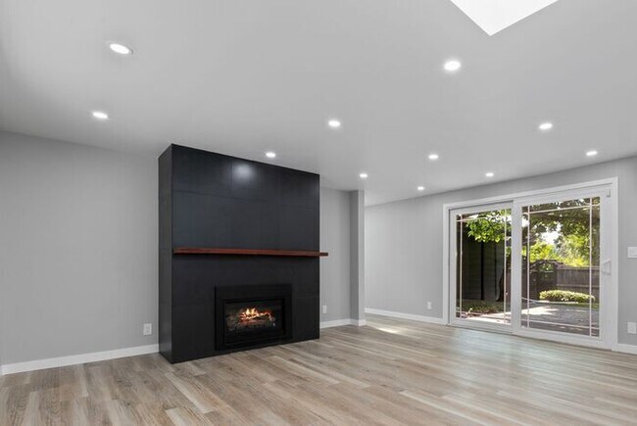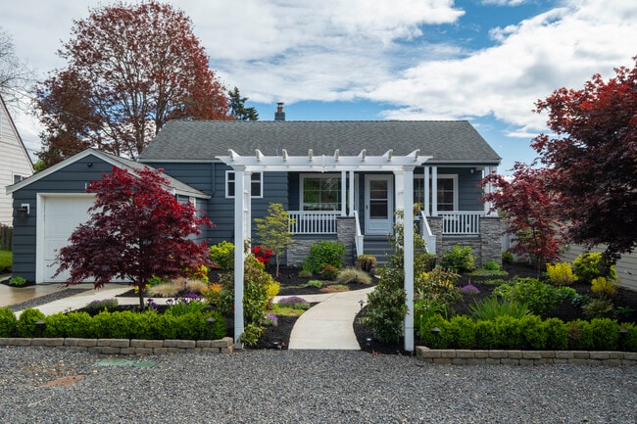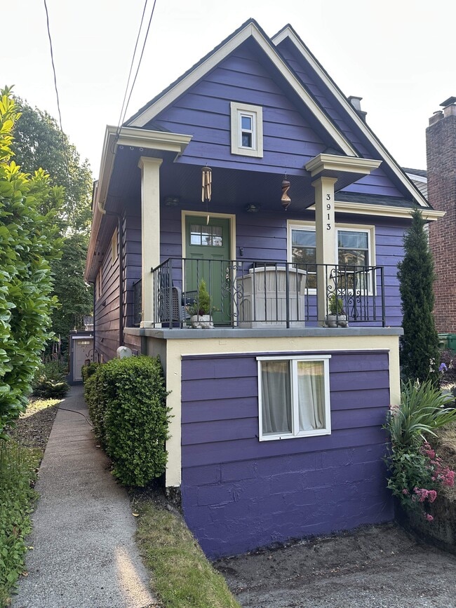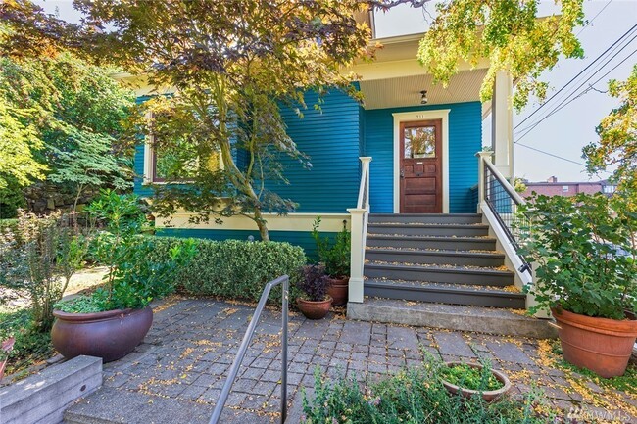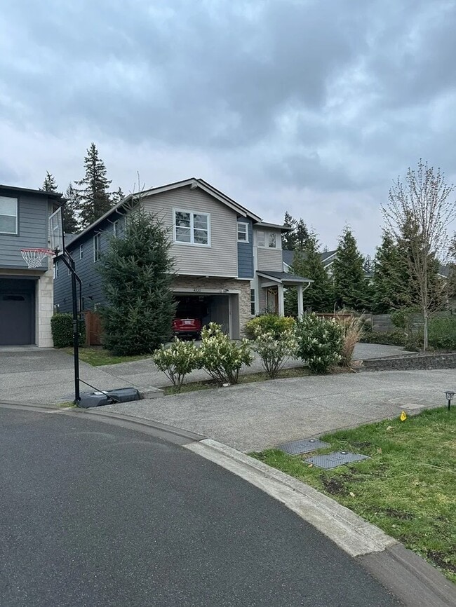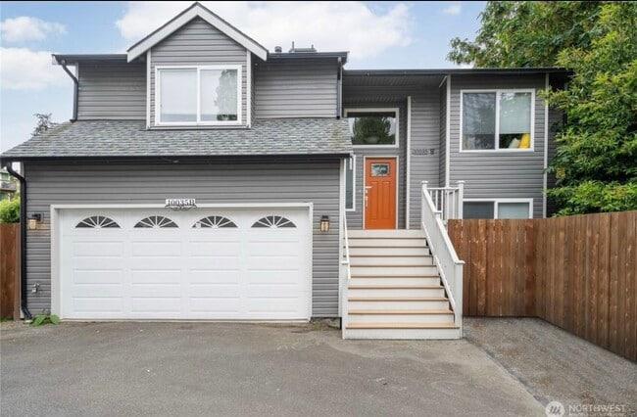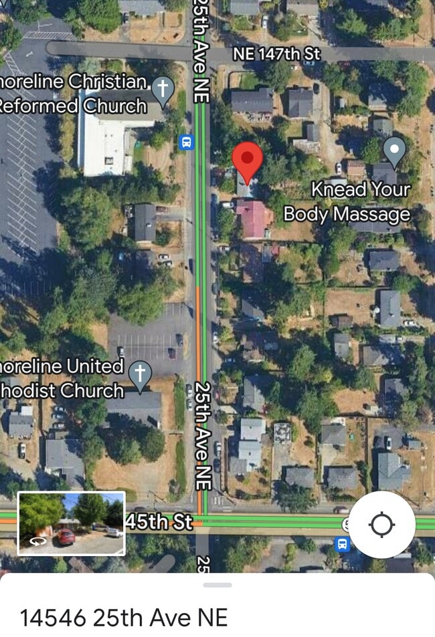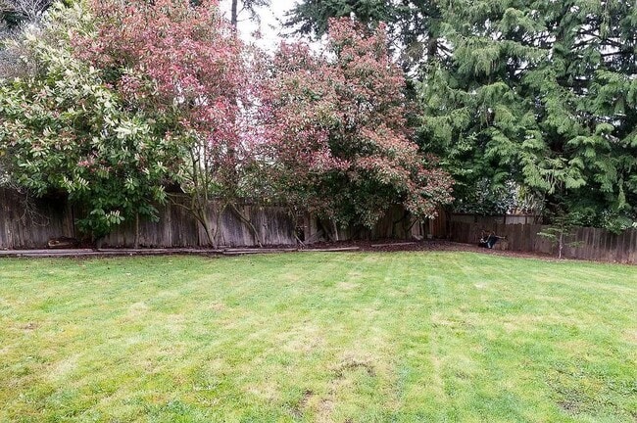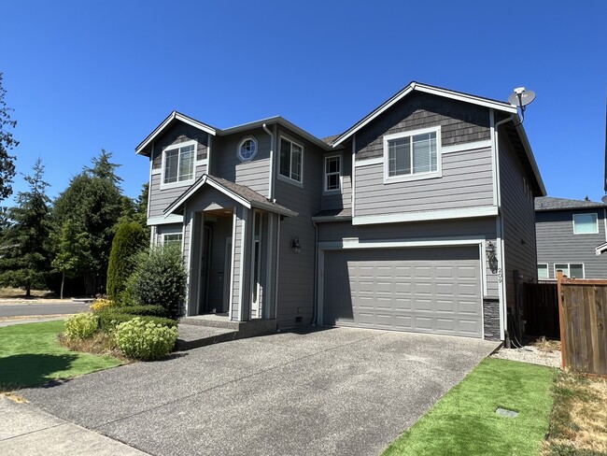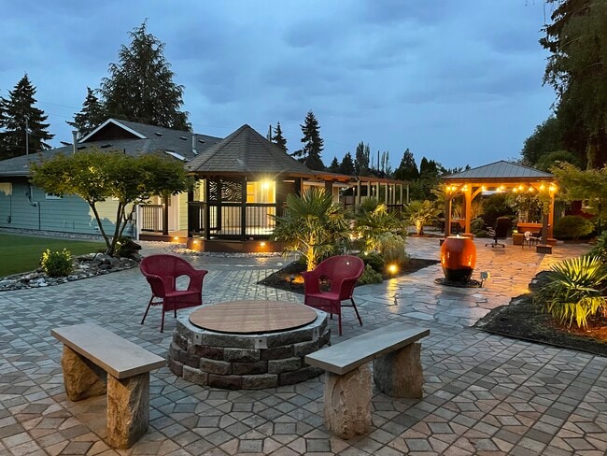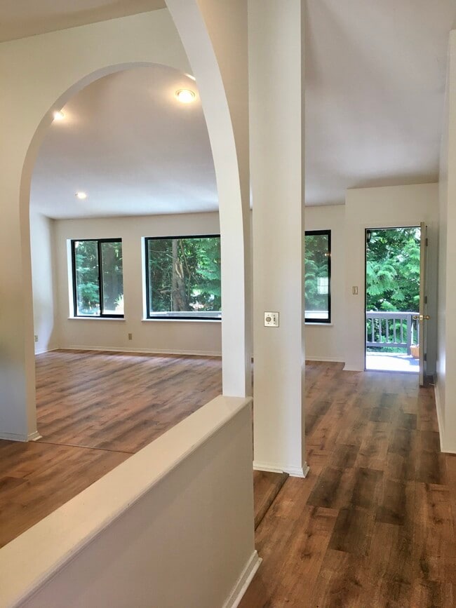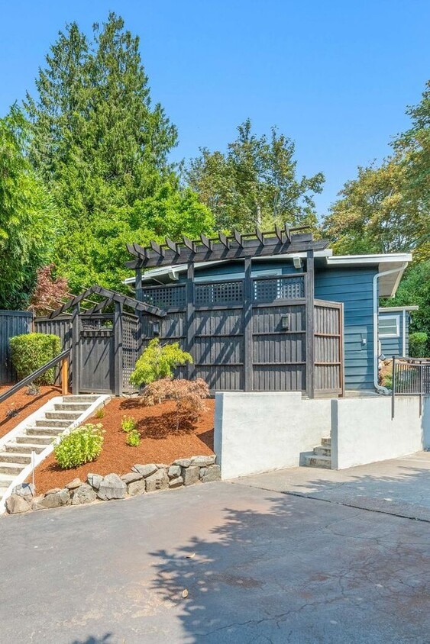10544 Alton Ave NE
Seattle, WA 98125

Check Back Soon for Upcoming Availability
| Beds | Baths | Average SF |
|---|---|---|
| 3 Bedrooms 3 Bedrooms 3 Br | 2 Baths 2 Baths 2 Ba | 1,460 SF |
Fees and Policies
The fees below are based on community-supplied data and may exclude additional fees and utilities.
- Dogs Allowed
-
Fees not specified
- Cats Allowed
-
Fees not specified
About This Property
Welcome home to private, classy urban bliss! Hidden from the street, surrounded by immaculate mature landscaping, this sweet home offers quiet spaces in a country-style setting. Drenched in light, and graced with exquisite designer touches, this gem is made for stylish comfort. The open concept floor plan is perfect for entertaining! An expansive Chef’s kitchen, complete with high-end professional grade appliances, guarantees culinary adventures while keeping you part of the action. There’s plenty of room for the crowd - mingle in the airy living spaces, gather around the cozy gas fireplace, or spill out onto the spacious wraparound patios. Sunny day grilling is a snap with easy access from the kitchen and a great covered back patio permits outdoor adventures no matter the weather. As your day winds down, head to your elegant primary suite. Spacious and serene, it offers plenty of closet space and an exquisite spa-style primary ensuite bath. Wrapped entirely in tile, the bath includes a combination rain/steam shower for the ultimate in relaxation. Two additional bright bedrooms and a full designer bath provide private spaces for family and friends. A separate laundry/mud room offers additional storage, and a locking outdoor storage shed provides plenty of space for overflow storage and gardening items. Located between Meadow Brook and Matthews Beach Chelsea neighborhoods close to Sand Point. Minutes to the University of Washington campus; close to dining, shopping, and amenities. Blocks to Burke-Gilman Trail. Easy access to arterials and highways for effortless commuting. FEATURES: • 3 bedrooms and 1.75 baths in 1460 sf of blissful privacy • AIR CONDITIONING • Open-concept floor plan – great for entertaining! • Large windows, 3 sliders, and 5 skylights for great natural light • Designer window shades for privacy, security and comfort • Generous recessed lighting for year-round brightness in every space • Designer tile floors and new LVP floors throughout • Expansive Chef’s Kitchen w/ skylight and plenty of custom cabinets • Stainless-steel professional American Range w/ 5 gas burners (69,000 BTUs), plus 17,000 BTU gas oven • 1200 CFM 42" island exhaust hood • 36" Bosch refrigerator • GE Profile Ultra-Quiet Dishwasher • Custom Calaccata Alto Quartz counters w/ white subway tile backsplash and bright kitchen garden window • Choice of outdoor patio spaces steps from kitchen for great grilling options • Formal dining space w/ dual sliders to wraparound patio • Spacious living area w/ skylight, cozy gas fireplace, and sliders to patio • Elegant Primary suite w/ stunning designer marble-wrapped ensuite • Spa-style ensuite w/ marble tile-wrapped bath + extra-large steam/rain shower, teak vanity, Bidet toilet, and heated towel rack • Two additional bright bedrooms w/ access to shared full bath • Designer Jack n’ Jill full bath w/ dual teak vanity, oversized deep soaking tub with tiled shower and airy skylight • Separate laundry/mud room w/ extra storage, skylight, and full-light door to side patio • New full-size washer and dryer • Efficient HP Mini-Split heat/AC system • Immaculately landscaped yard w/year-round yard maintenance included • Large covered back patio for great outdoor options rain or shine • Off-street, driveway parking Pets on a case-by-case basis, subject to interview, and owner approval. First month, security deposit, and pet deposit and/or pet rent if applicable. Please contact Chandler at / ----------------------------------------------- Dwellings doesn't advertise on Craigslist. If your contact is NOT a Dwellings team member, it is a scam. Dwellings works for the owner exclusively. Under NO circumstances will the owner be communicating with interested parties directly, nor working with another independent contractor. If in doubt, ask to see a business card. NEVER hand the key to another person. Put the key back in the box after your visit and ensure it is securely locked. Visit our website here: for Dwellings team photos and actual property listings. SHOULD YOU ENCOUNTER ANYONE OTHER THAN A DWELLINGS TEAM MEMBER CLAIMING TO REPRESENT THE PROPERTY, PLEASE CALL 911 IMMEDIATELY. We are pledged to the letter and spirit of U.S. policy for the achievement of equal housing opportunity throughout the Nation. We encourage and support an affirmative advertising and marketing program in which there are no barriers to obtaining housing because of race, color, religion, sex, handicap, familial status, or national origin. Acceptance Criteria: Minimum 750 FICO score per individual. Maximum 15% Debt-to-Income ratio per individual. Combined joint applicant gross income must equal five (5) times the monthly rent amount. Five (5) years of verifiable residence history. Home ownership will be verified through tax assessor's office and credit report. All animals, including service and emotional support animals, must be screened through before being accepted. This property allows self guided viewing without an appointment. Contact for details.
10544 Alton Ave NE is a house located in King County and the 98125 ZIP Code. This area is served by the Seattle Public Schools attendance zone.
Located about eight miles north of Downtown Seattle, the area of Lake City was once a railroad stop. It was named in 1906 and quickly developed into a suburb of Seattle. During Prohibition, the area was unincorporated. So when Seattle joined Prohibition, Lake City supplied the roadhouses and speakeasies barred from the nearby city. Lake City became a Seattle neighborhood in the mid-1950s. With Lake Washington as the neighborhood’s sparkling gem, residents are rediscovering this northern neighborhood.
Lake City stretches from the lake to roughly 15th Avenue in North Seattle. While the speakeasies are long gone, there are several popular destinations along Lake City Way, including HellBent Brewing Company Elliott Bay Public House & Brewery, Brother Barrel, and 2C Thai. If you are moving to Lake City with a pet, you’ll appreciate Dogwood Play Park, an indoor dog park and bar complete with a treat bar and birthday cakes for pet parties.
Learn more about living in Lake CityBelow are rent ranges for similar nearby apartments
| Beds | Average Size | Lowest | Typical | Premium |
|---|---|---|---|---|
| Studio Studio Studio | 396-415 Sq Ft | $924 | $1,317 | $1,888 |
| 1 Bed 1 Bed 1 Bed | 655-672 Sq Ft | $1,350 | $1,726 | $4,500 |
| 2 Beds 2 Beds 2 Beds | 850-879 Sq Ft | $1,595 | $2,290 | $4,400 |
| 3 Beds 3 Beds 3 Beds | 1489 Sq Ft | $2,668 | $4,065 | $13,500 |
| 4 Beds 4 Beds 4 Beds | 2183 Sq Ft | $3,000 | $4,421 | $5,995 |
| Colleges & Universities | Distance | ||
|---|---|---|---|
| Colleges & Universities | Distance | ||
| Drive: | 12 min | 3.7 mi | |
| Drive: | 14 min | 4.5 mi | |
| Drive: | 17 min | 6.5 mi | |
| Drive: | 19 min | 7.8 mi |
 The GreatSchools Rating helps parents compare schools within a state based on a variety of school quality indicators and provides a helpful picture of how effectively each school serves all of its students. Ratings are on a scale of 1 (below average) to 10 (above average) and can include test scores, college readiness, academic progress, advanced courses, equity, discipline and attendance data. We also advise parents to visit schools, consider other information on school performance and programs, and consider family needs as part of the school selection process.
The GreatSchools Rating helps parents compare schools within a state based on a variety of school quality indicators and provides a helpful picture of how effectively each school serves all of its students. Ratings are on a scale of 1 (below average) to 10 (above average) and can include test scores, college readiness, academic progress, advanced courses, equity, discipline and attendance data. We also advise parents to visit schools, consider other information on school performance and programs, and consider family needs as part of the school selection process.
View GreatSchools Rating Methodology
Data provided by GreatSchools.org © 2025. All rights reserved.
Transportation options available in Seattle include Northgate Station, located 2.7 miles from 10544 Alton Ave NE. 10544 Alton Ave NE is near Seattle Paine Field International, located 18.3 miles or 33 minutes away, and Seattle-Tacoma International, located 22.6 miles or 37 minutes away.
| Transit / Subway | Distance | ||
|---|---|---|---|
| Transit / Subway | Distance | ||
| Drive: | 10 min | 2.7 mi | |
| Drive: | 10 min | 3.6 mi | |
| Drive: | 11 min | 4.0 mi | |
| Drive: | 15 min | 4.9 mi | |
| Drive: | 12 min | 5.2 mi |
| Commuter Rail | Distance | ||
|---|---|---|---|
| Commuter Rail | Distance | ||
|
|
Drive: | 18 min | 9.4 mi |
|
|
Drive: | 26 min | 12.1 mi |
|
|
Drive: | 32 min | 21.1 mi |
|
|
Drive: | 38 min | 21.2 mi |
|
|
Drive: | 38 min | 23.4 mi |
| Airports | Distance | ||
|---|---|---|---|
| Airports | Distance | ||
|
Seattle Paine Field International
|
Drive: | 33 min | 18.3 mi |
|
Seattle-Tacoma International
|
Drive: | 37 min | 22.6 mi |
Time and distance from 10544 Alton Ave NE.
| Shopping Centers | Distance | ||
|---|---|---|---|
| Shopping Centers | Distance | ||
| Drive: | 5 min | 1.6 mi | |
| Drive: | 5 min | 1.6 mi | |
| Drive: | 6 min | 1.7 mi |
| Parks and Recreation | Distance | ||
|---|---|---|---|
| Parks and Recreation | Distance | ||
|
Magnuson Park
|
Drive: | 6 min | 2.0 mi |
|
Northacres Park
|
Drive: | 10 min | 3.2 mi |
|
Ravenna Park
|
Drive: | 10 min | 3.6 mi |
|
Paramount Park Open Space
|
Drive: | 11 min | 3.9 mi |
|
Saint Edward State Park
|
Drive: | 18 min | 7.5 mi |
| Hospitals | Distance | ||
|---|---|---|---|
| Hospitals | Distance | ||
| Drive: | 10 min | 3.3 mi | |
| Drive: | 11 min | 3.8 mi | |
| Drive: | 15 min | 4.9 mi |
| Military Bases | Distance | ||
|---|---|---|---|
| Military Bases | Distance | ||
| Drive: | 28 min | 10.0 mi | |
| Drive: | 83 min | 33.5 mi |
You May Also Like
Similar Rentals Nearby
What Are Walk Score®, Transit Score®, and Bike Score® Ratings?
Walk Score® measures the walkability of any address. Transit Score® measures access to public transit. Bike Score® measures the bikeability of any address.
What is a Sound Score Rating?
A Sound Score Rating aggregates noise caused by vehicle traffic, airplane traffic and local sources
