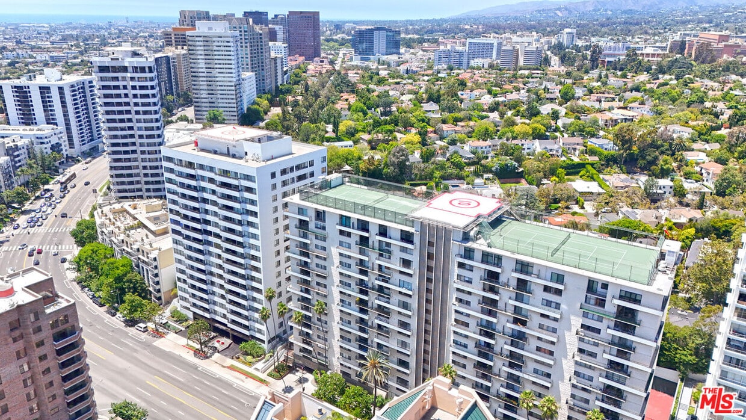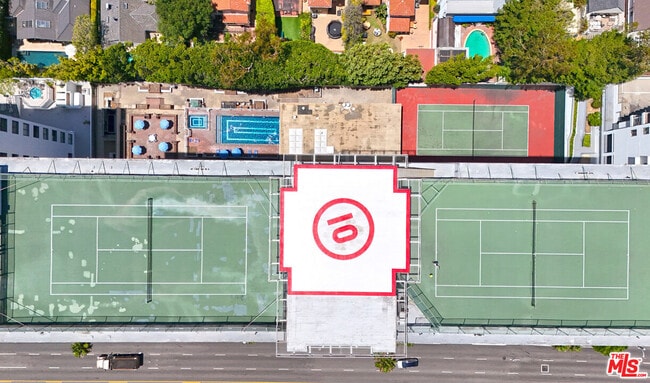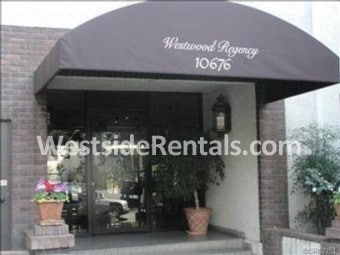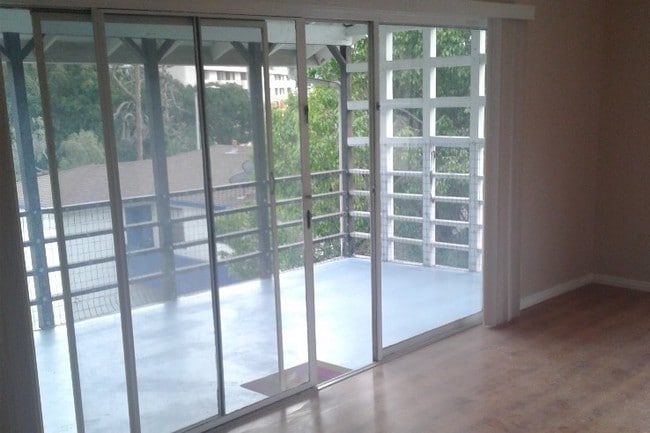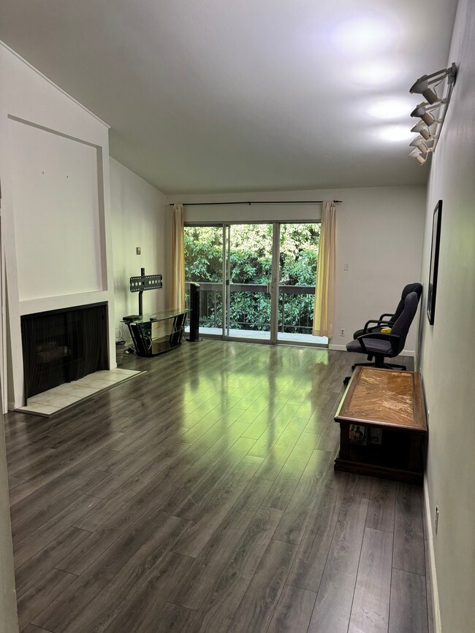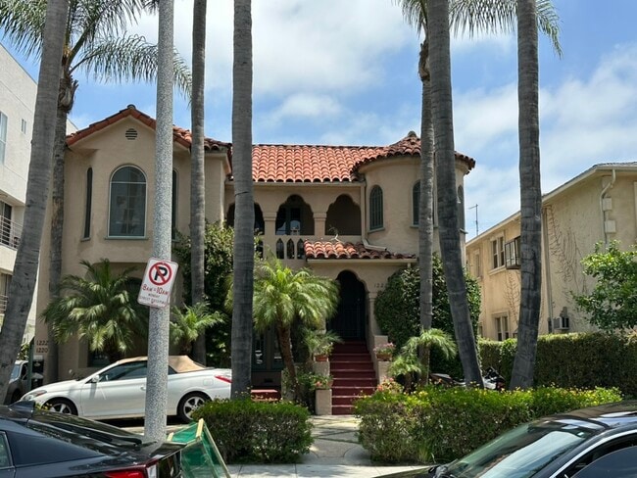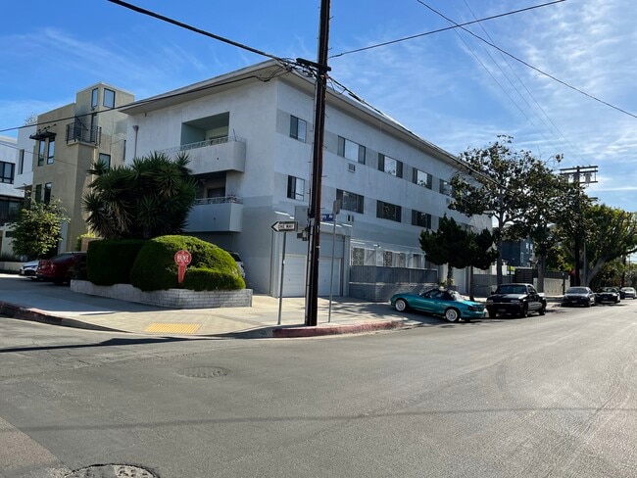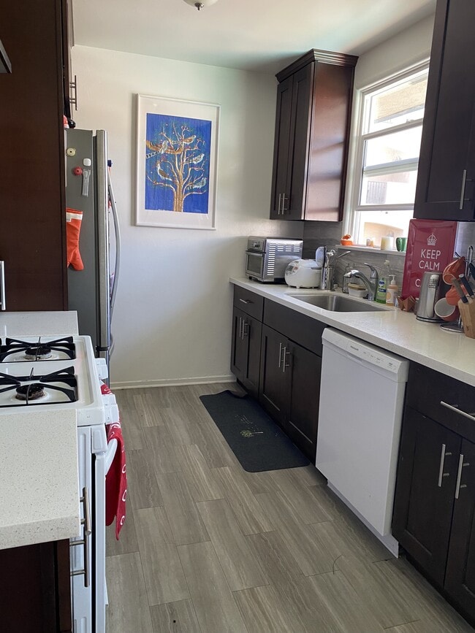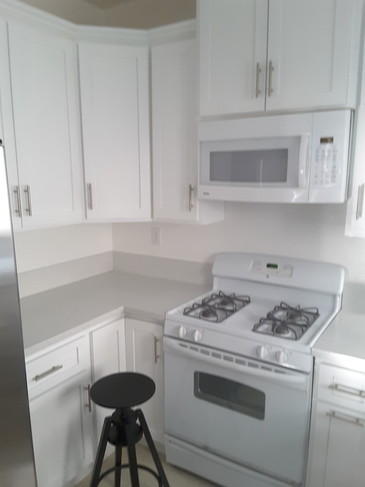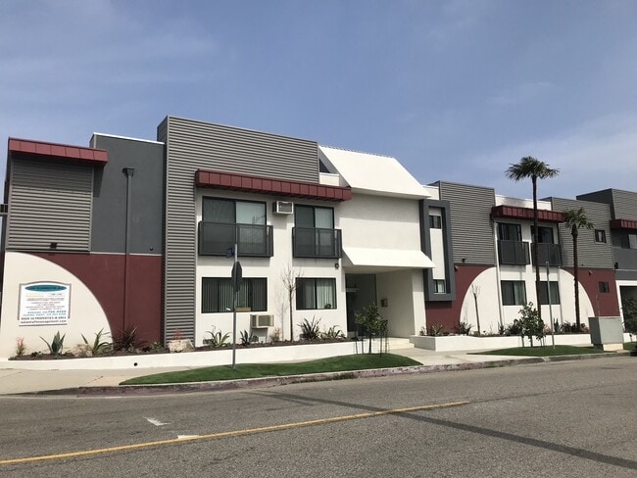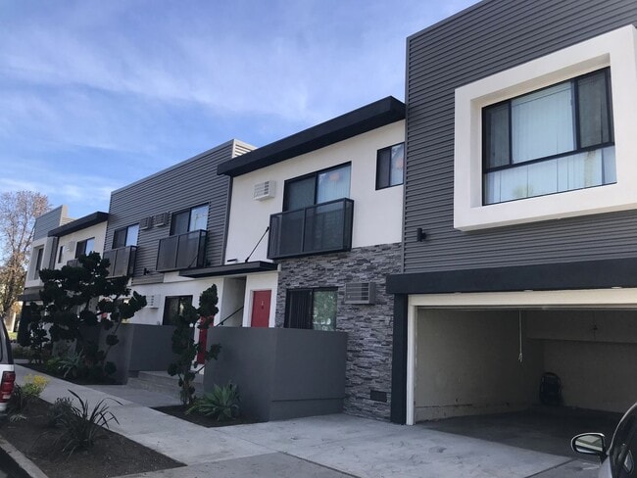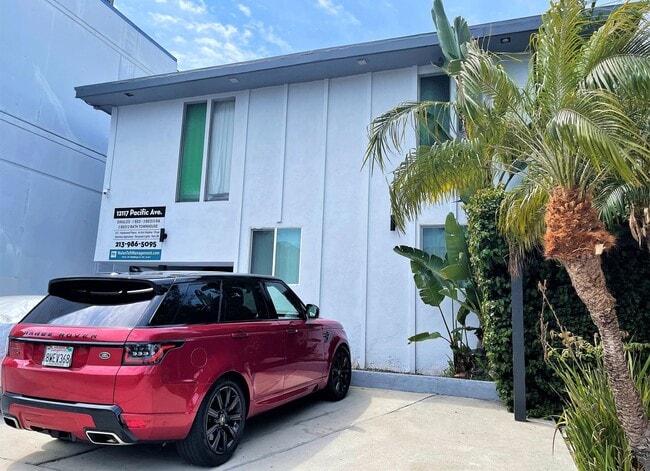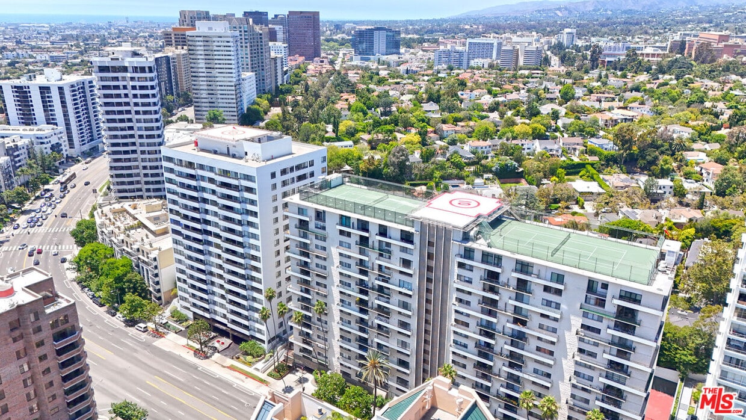10535 Wilshire Blvd Unit 1411
Los Angeles, CA 90024
-
Bedrooms
2
-
Bathrooms
2
-
Square Feet
1,352 sq ft
-
Available
Available Now
Highlights
- Concierge
- Fitness Center
- Elevator
- Gated with Attendant
- Heated In Ground Pool
- Spa

About This Home
Welcome to this beautifully remodeled & spacious 2-Bedroom + Den with Stunning City Views on the Wilshire Corridor, beautifully bright and completely remodeled kitchen & bathrooms, new Flooring throughout the unit, featuring one of the larger floor plans in the building. This expansive 2-bedroom + den home is located in the heart of the prestigious Wilshire Corridor and offers the perfect combination of luxury, comfort, and convenience. Enjoy breathtaking city views, abundant natural light, and a modern layout designed for contemporary living. The updated kitchen boasts sleek finishes, while the generously sized bedrooms include a spacious primary suite with a walk-in closet. Additional highlights include in-unit washer & dryer, an open-concept den- ideal for a home office. Residents of this full-service building enjoy a wide array of premium amenities, including:24-hour concierge and security, three tennis courts heated pool and spa, fitness center, Recreation room, electric vehicle charging stations. Ample guest parking. Located within the highly sought-after Warner Avenue School District and just minutes from UCLA, Westwood Village, Beverly Hills, Century City, and major freeways, this home offers unparalleled access to the best of Los Angeles. Experience elevated living in one of the city's most desirable locations. Available October 1st, 2025 MLS# 25577723
10535 Wilshire Blvd is a condo located in Los Angeles County and the 90024 ZIP Code.
Home Details
Home Type
Year Built
Bedrooms and Bathrooms
Home Design
Interior Spaces
Kitchen
Laundry
Listing and Financial Details
Lot Details
Parking
Pool
Utilities
Views
Community Details
Amenities
Overview
Pet Policy
Recreation
Security
Fees and Policies
The fees below are based on community-supplied data and may exclude additional fees and utilities.
Pet policies are negotiable.
- Parking
-
Other--

Wilshire Marquis
Discover Wilshire Marquis - a condo community offering many amenities, a great location, and a variety of available units tailored to your lifestyle. Explore your next home today!
Learn more about Wilshire MarquisContact
- Listed by Karolin Poursalimi | Douglas Elliman
- Phone Number
- Contact
-
Source
 MLS(TM)/CLAW
MLS(TM)/CLAW
- Washer/Dryer
- Washer/Dryer Hookup
- Air Conditioning
- Dishwasher
- Disposal
- Microwave
- Refrigerator
- Vinyl Flooring
- Den
- Views
- Controlled Access
- Concierge
- Elevator
- Clubhouse
- Spa
- Pool
Home to UCLA, Westwood lies on the west side of the city and is considered to be one of Los Angeles’ premier neighborhoods. Bordered by Beverly Hills, Bel Air, Brentwood, and Century City, multimillion dollar homes populate the landscape and students pay a premium to rent near campus.
The university itself serves as a major cultural center for the community, including on-campus attractions (such as the Fowler Museum and the Franklin D. Murphy Sculpture Garden) and university-affiliated venues off-campus (The Hammer Museum, the Geffen Playhouse), as well as the presence of thousands of students and faculty members throughout the neighborhood.
Directly south of campus, Westwood Village is a historic shopping district that features blocks of restaurants and businesses catering to both students and the neighborhood’s larger workforce. Many prominent corporations and law offices are found along Wilshire Boulevard, one of the busiest east-west transit corridors across the city.
Learn more about living in Westwood| Colleges & Universities | Distance | ||
|---|---|---|---|
| Colleges & Universities | Distance | ||
| Drive: | 4 min | 1.4 mi | |
| Drive: | 9 min | 3.8 mi | |
| Drive: | 11 min | 4.9 mi | |
| Drive: | 16 min | 5.6 mi |
Transportation options available in Los Angeles include Westwood/Rancho Park, located 2.5 miles from 10535 Wilshire Blvd Unit 1411. 10535 Wilshire Blvd Unit 1411 is near Los Angeles International, located 11.3 miles or 19 minutes away, and Bob Hope, located 18.1 miles or 27 minutes away.
| Transit / Subway | Distance | ||
|---|---|---|---|
| Transit / Subway | Distance | ||
|
|
Drive: | 7 min | 2.5 mi |
| Drive: | 7 min | 3.0 mi | |
|
|
Drive: | 9 min | 3.8 mi |
|
|
Drive: | 8 min | 4.6 mi |
|
|
Drive: | 10 min | 5.8 mi |
| Commuter Rail | Distance | ||
|---|---|---|---|
| Commuter Rail | Distance | ||
|
|
Drive: | 24 min | 12.9 mi |
|
|
Drive: | 26 min | 13.2 mi |
|
|
Drive: | 21 min | 14.5 mi |
| Drive: | 28 min | 14.7 mi | |
|
|
Drive: | 27 min | 18.1 mi |
| Airports | Distance | ||
|---|---|---|---|
| Airports | Distance | ||
|
Los Angeles International
|
Drive: | 19 min | 11.3 mi |
|
Bob Hope
|
Drive: | 27 min | 18.1 mi |
Time and distance from 10535 Wilshire Blvd Unit 1411.
| Shopping Centers | Distance | ||
|---|---|---|---|
| Shopping Centers | Distance | ||
| Walk: | 17 min | 0.9 mi | |
| Walk: | 17 min | 0.9 mi | |
| Walk: | 17 min | 0.9 mi |
| Parks and Recreation | Distance | ||
|---|---|---|---|
| Parks and Recreation | Distance | ||
|
Mathias Botanical Garden
|
Walk: | 15 min | 0.8 mi |
|
Hannah Carter Japanese Garden
|
Drive: | 6 min | 2.2 mi |
|
Virginia Robinson Gardens
|
Drive: | 7 min | 2.7 mi |
|
Zimmer Children's Museum
|
Drive: | 8 min | 4.0 mi |
|
Franklin Canyon Park
|
Drive: | 16 min | 5.2 mi |
| Hospitals | Distance | ||
|---|---|---|---|
| Hospitals | Distance | ||
| Drive: | 4 min | 1.3 mi | |
| Drive: | 4 min | 1.4 mi | |
| Drive: | 7 min | 3.5 mi |
| Military Bases | Distance | ||
|---|---|---|---|
| Military Bases | Distance | ||
| Drive: | 19 min | 13.9 mi |
You May Also Like
Similar Rentals Nearby
-
-
-
-
-
-
-
-
1 / 21
-
1 / 25
-
1 / 18
What Are Walk Score®, Transit Score®, and Bike Score® Ratings?
Walk Score® measures the walkability of any address. Transit Score® measures access to public transit. Bike Score® measures the bikeability of any address.
What is a Sound Score Rating?
A Sound Score Rating aggregates noise caused by vehicle traffic, airplane traffic and local sources
