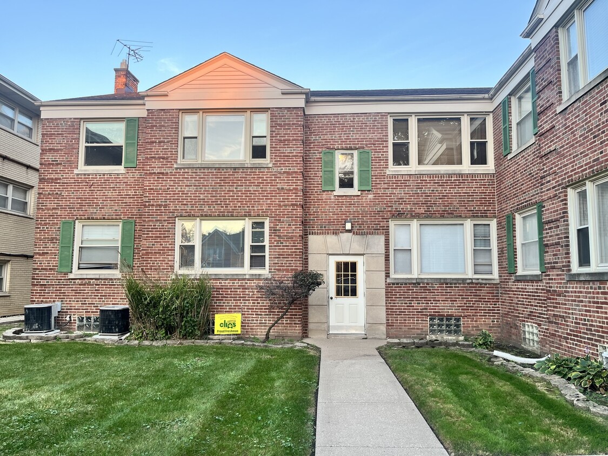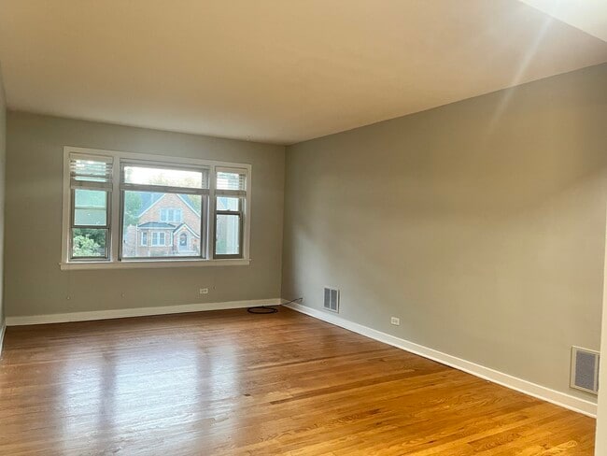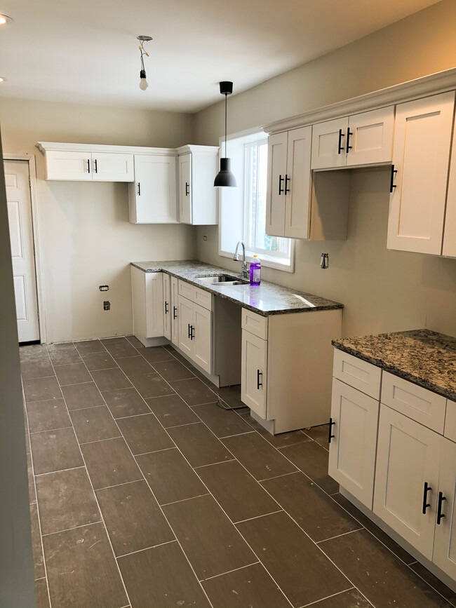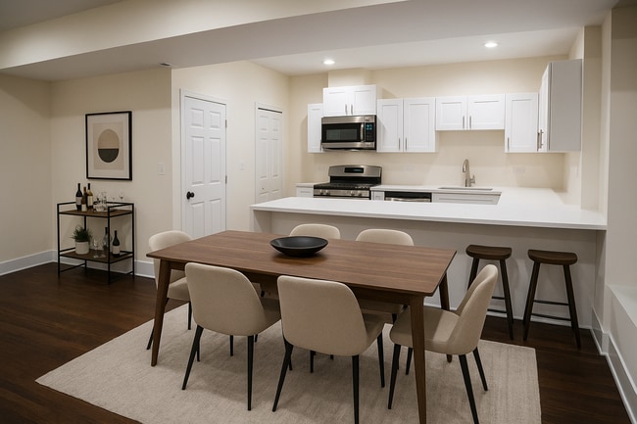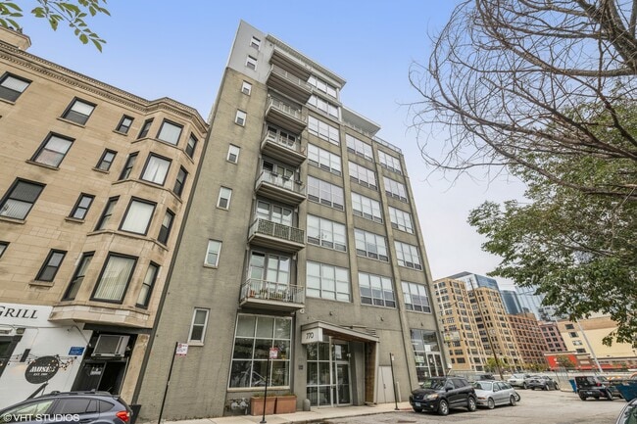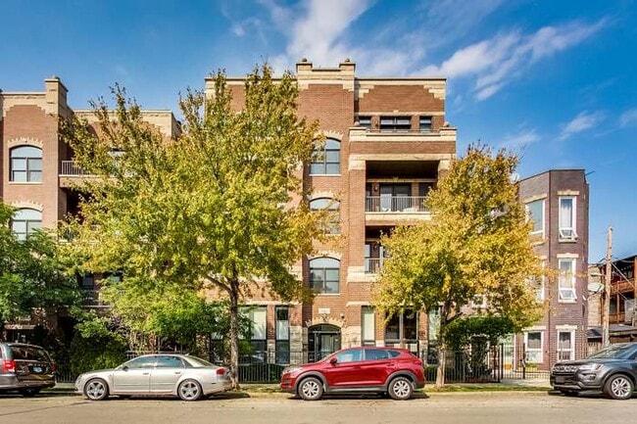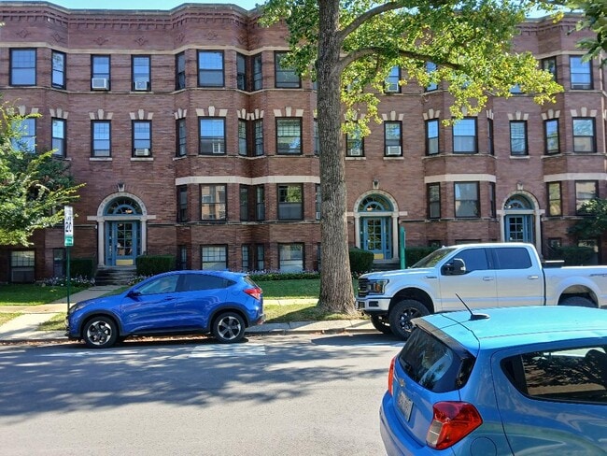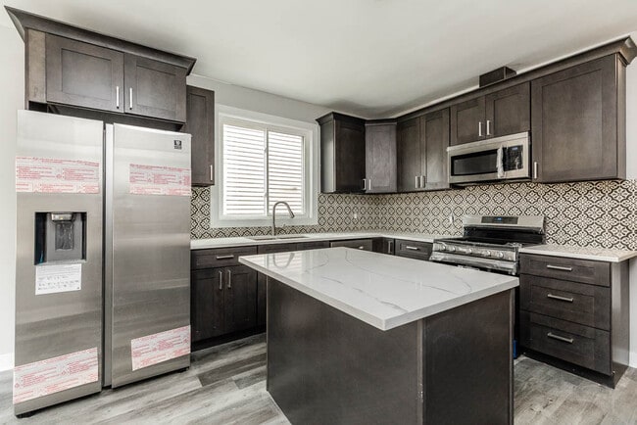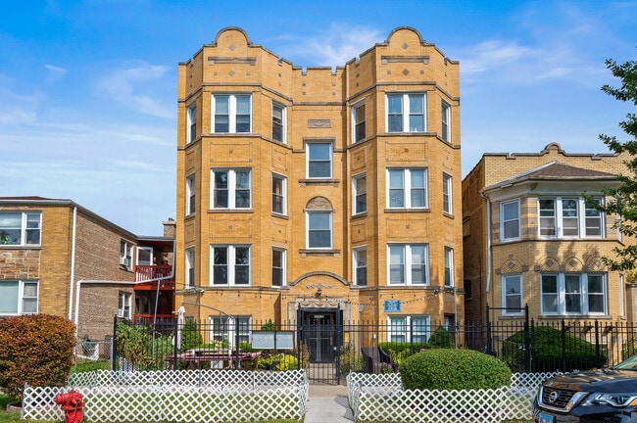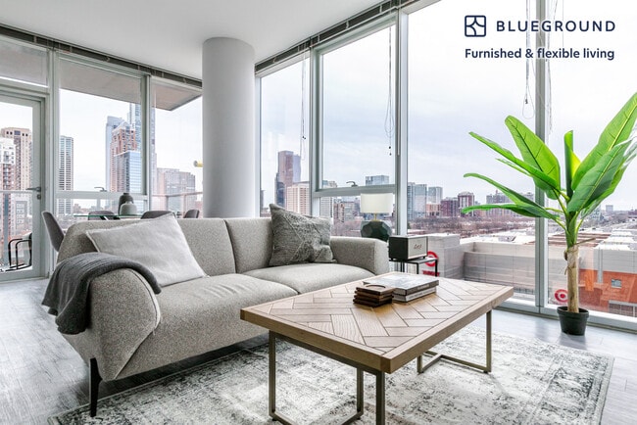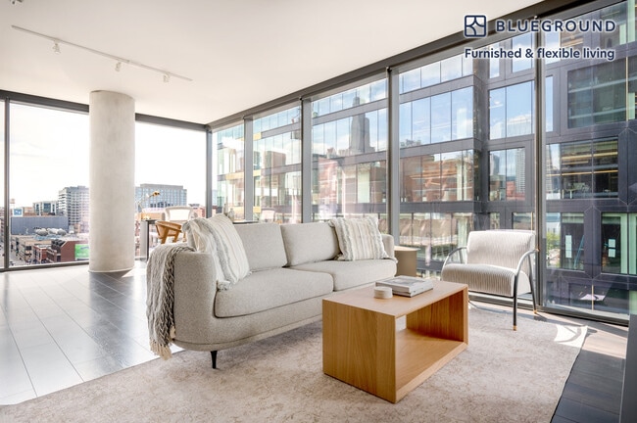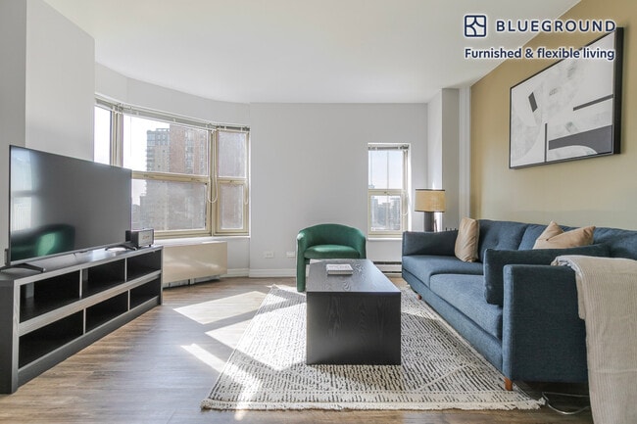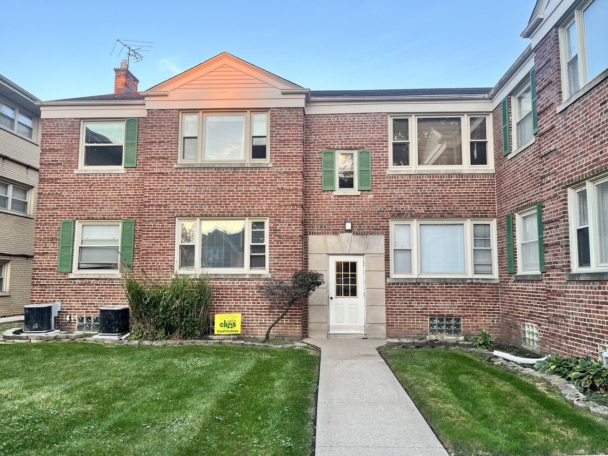10529 S Artesian Ave Unit 2N
Chicago, IL 60655
-
Bedrooms
2
-
Bathrooms
1
-
Square Feet
900 sq ft
-
Available
Available Now
Highlights
- Living Room
- Resident Manager or Management On Site
- Laundry Room
- Central Air
- Dining Room
- Family Room

About This Home
Welcome home to this freshly painted 2-bedroom,1-bath condo located in the heart of a wonderful residential community! This bright and inviting unit features an open layout with plenty of natural light,a spacious living area,and an in-unit washer and dryer for your convenience. Enjoy the comfort of two nicely sized bedrooms and a well-maintained building situated on a quiet,tree-lined block. Additional perks include a dedicated parking space in a private lot and close proximity to great local schools,parks,and neighborhood amenities. A perfect blend of comfort and convenience-this condo is move-in ready and waiting for you to make it home! 640+ Credit score,monthly income 2.5 x's rent,$700 non-refundable move in fee. No collections or late payments x/s 1 year. Dogs not permitted,cats okay-maximum 2 MLS# MRD12494396 Based on information submitted to the MLS GRID as of [see last changed date above]. All data is obtained from various sources and may not have been verified by broker or MLS GRID. Supplied Open House Information is subject to change without notice. All information should be independently reviewed and verified for accuracy. Properties may or may not be listed by the office/agent presenting the information. Some IDX listings have been excluded from this website. Prices displayed on all Sold listings are the Last Known Listing Price and may not be the actual selling price.
10529 S Artesian Ave is a condo located in Cook County and the 60655 ZIP Code.
Home Details
Home Type
Bedrooms and Bathrooms
Home Design
Interior Spaces
Laundry
Listing and Financial Details
Parking
Utilities
Community Details
Amenities
Overview
Pet Policy
Security
Fees and Policies
The fees below are based on community-supplied data and may exclude additional fees and utilities.
- Cats Allowed
-
Fees not specified
-
Weight limit--
-
Pet Limit--
Details
Lease Options
-
12 Months
Contact
- Listed by Tiffany Chirillo | Berkshire Hathaway HomeServices Chicago
- Phone Number
- Contact
-
Source
 Midwest Real Estate Data LLC
Midwest Real Estate Data LLC
- Air Conditioning
Beverly is a quaint suburb of Chicago, Illinois just 14 miles southwest of downtown. The neighborhood has Metra rails for public transportation and easy access to major highways. Shopping centers with retail stores, farmers markets, and other grocery stores reside nearby. Beverly houses a portion of the Dan Ryan Woods that covers over 250 acres of forest preserve. The area offers walking trails for residents to enjoy the woodlands and wildlife views. The Ridge Country Club is a community staple and has been a family destination for Beverly residents and visitors for over 114 years. Public schools, smaller community parks, and local and chain restaurants are located in and around this charming Chicago neighborhood.
Learn more about living in Beverly| Colleges & Universities | Distance | ||
|---|---|---|---|
| Colleges & Universities | Distance | ||
| Drive: | 7 min | 2.5 mi | |
| Drive: | 11 min | 4.8 mi | |
| Drive: | 11 min | 5.9 mi | |
| Drive: | 18 min | 9.9 mi |
Transportation options available in Chicago include 87Th Street Station, located 5.3 miles from 10529 S Artesian Ave Unit 2N. 10529 S Artesian Ave Unit 2N is near Chicago Midway International, located 10.1 miles or 17 minutes away, and Chicago O'Hare International, located 33.7 miles or 48 minutes away.
| Transit / Subway | Distance | ||
|---|---|---|---|
| Transit / Subway | Distance | ||
|
|
Drive: | 9 min | 5.3 mi |
|
|
Drive: | 10 min | 6.0 mi |
|
|
Drive: | 11 min | 6.4 mi |
|
|
Drive: | 12 min | 6.7 mi |
|
|
Drive: | 12 min | 7.6 mi |
| Commuter Rail | Distance | ||
|---|---|---|---|
| Commuter Rail | Distance | ||
|
|
Walk: | 16 min | 0.9 mi |
|
|
Drive: | 3 min | 1.2 mi |
|
|
Drive: | 2 min | 1.3 mi |
|
|
Drive: | 3 min | 1.5 mi |
|
|
Drive: | 4 min | 1.8 mi |
| Airports | Distance | ||
|---|---|---|---|
| Airports | Distance | ||
|
Chicago Midway International
|
Drive: | 17 min | 10.1 mi |
|
Chicago O'Hare International
|
Drive: | 48 min | 33.7 mi |
Time and distance from 10529 S Artesian Ave Unit 2N.
| Shopping Centers | Distance | ||
|---|---|---|---|
| Shopping Centers | Distance | ||
| Walk: | 7 min | 0.4 mi | |
| Walk: | 14 min | 0.7 mi | |
| Walk: | 17 min | 0.9 mi |
| Parks and Recreation | Distance | ||
|---|---|---|---|
| Parks and Recreation | Distance | ||
|
Munroe Park
|
Walk: | 5 min | 0.3 mi |
|
Prospect Gardens Park
|
Drive: | 3 min | 1.5 mi |
|
Graver Park
|
Drive: | 3 min | 1.5 mi |
|
Mt. Greenwood Park
|
Drive: | 5 min | 2.4 mi |
|
Dan Ryan Woods
|
Drive: | 5 min | 2.8 mi |
| Hospitals | Distance | ||
|---|---|---|---|
| Hospitals | Distance | ||
| Drive: | 3 min | 1.9 mi | |
| Drive: | 7 min | 3.8 mi | |
| Drive: | 7 min | 4.0 mi |
You May Also Like
Similar Rentals Nearby
-
-
-
-
-
-
-
-
1 / 50
-
-
1 / 21
What Are Walk Score®, Transit Score®, and Bike Score® Ratings?
Walk Score® measures the walkability of any address. Transit Score® measures access to public transit. Bike Score® measures the bikeability of any address.
What is a Sound Score Rating?
A Sound Score Rating aggregates noise caused by vehicle traffic, airplane traffic and local sources
