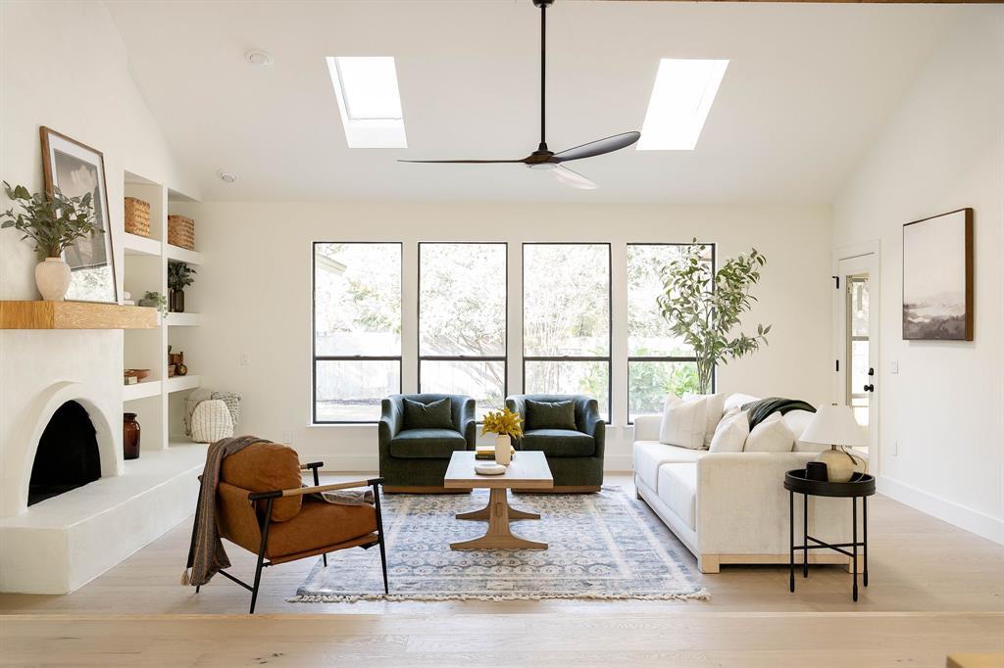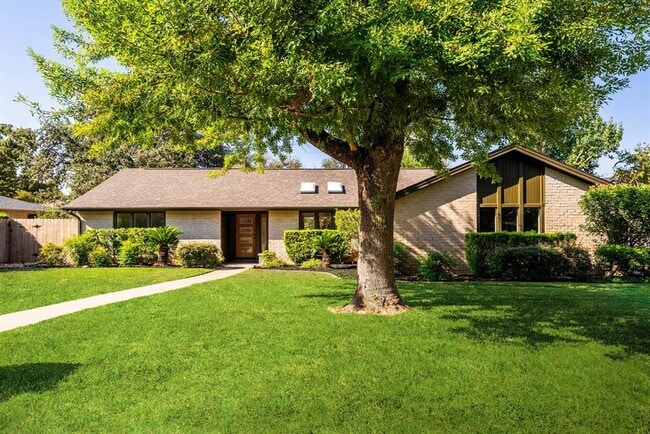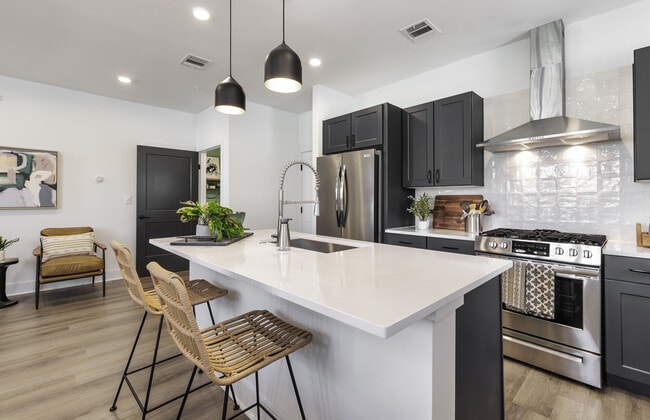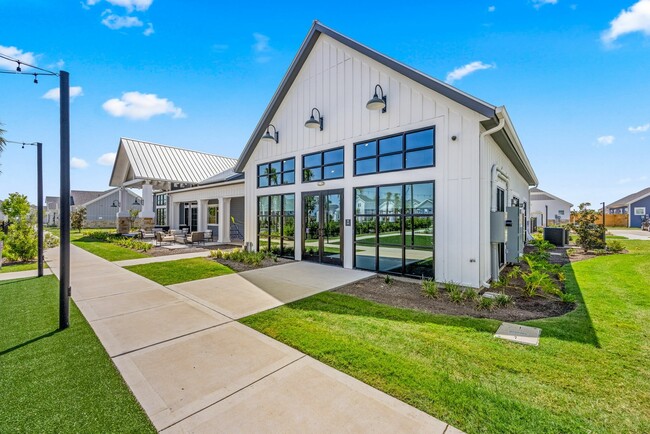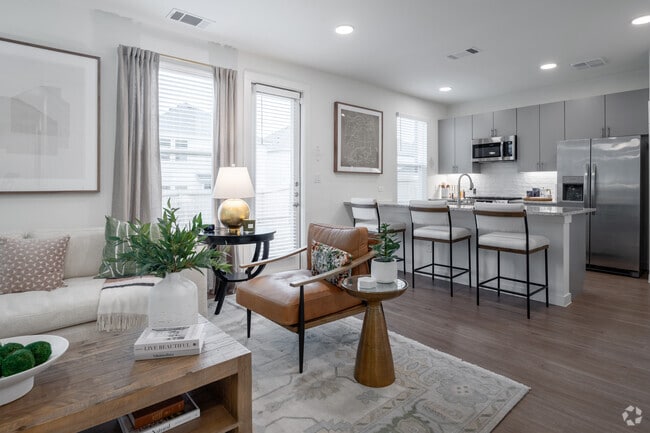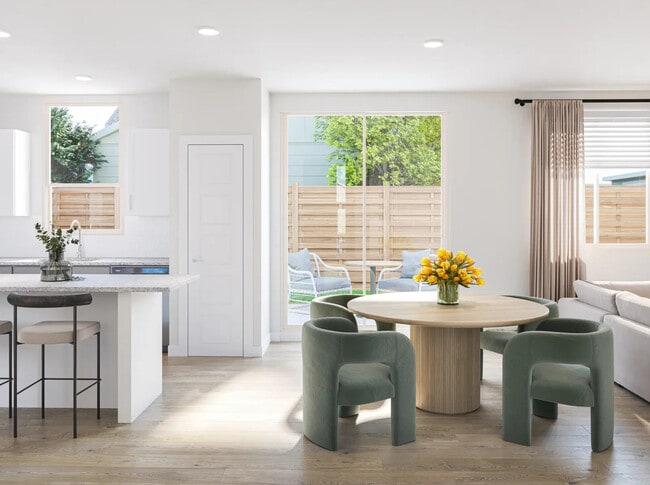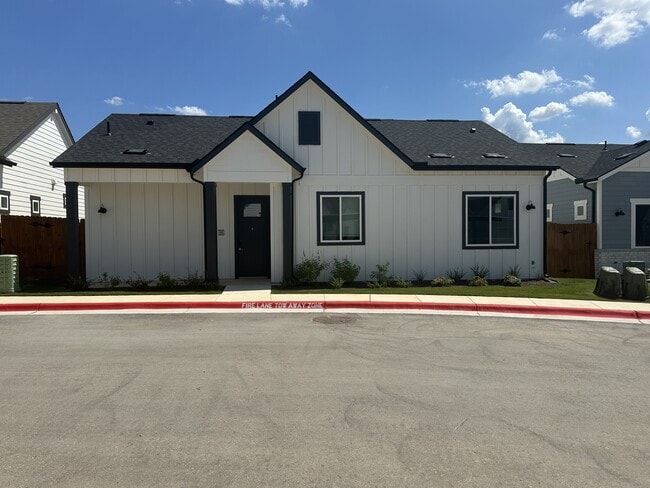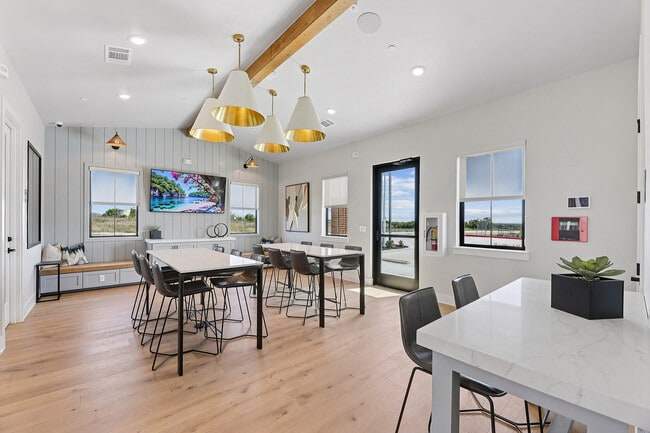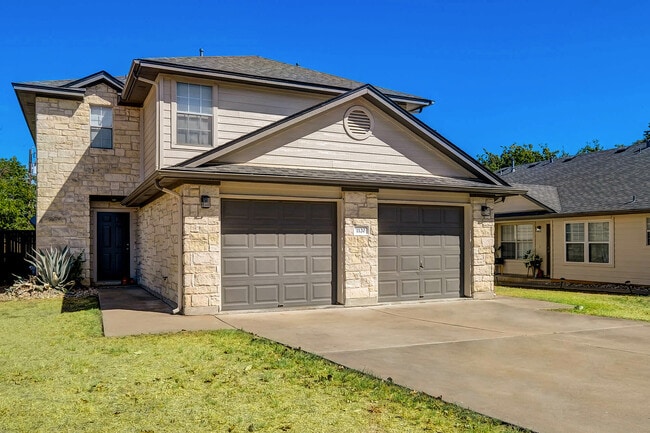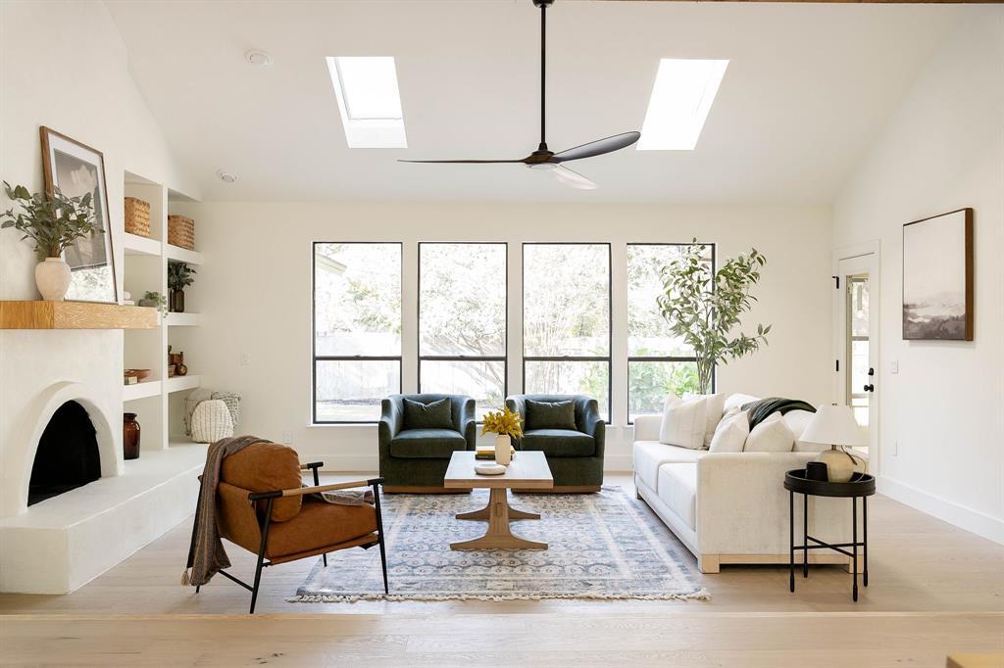10502 Ronwood Dr
Austin, TX 78750
-
Bedrooms
3
-
Bathrooms
2
-
Square Feet
2,120 sq ft
-
Available
Available Now
Highlights
- Golf Course Community
- Vaulted Ceiling
- Wood Flooring
- Quartz Countertops
- Private Yard
- Multiple Living Areas

Matterport 3D Tour
About This Home
Tucked into the sought-after Balcones Country Club and Tennis Community, this thoughtfully upgraded single-story home offers a rare blend of charm, comfort, and convenience. Surrounded by mature trees in a golf cart-friendly neighborhood, the home welcomes you with vaulted ceilings, skylights, and a light-filled living area that flows effortlessly into the dining space and enclosed patio. The renovated kitchen is as stylish as it is functional, featuring all-new cabinetry, recessed lighting, updated appliances, and a cozy eat-in area with views of the tree-lined side yard. The spacious primary suite includes private backyard access, a dual vanity bath with walk-in shower, and a generous walk-in closet. Two additional bedrooms offer flexibility for family, guests, or a home office. Outside, the side-entry garage and extended driveway provide extra parking and curb appeal, while the covered patio and peaceful backyard invite you to unwind or entertain under the shade of mature trees. With fresh flooring, paint, cabinetry, light fixtures, and a new roof, this home has been completely refreshed for modern living—all within easy reach of top-rated Round Rock ISD schools including Westwood High. This is more than a home—it’s a lifestyle in one of North Austin’s most established communities.
10502 Ronwood Dr is a house located in Travis County and the 78750 ZIP Code. This area is served by the Round Rock Independent attendance zone.
Home Details
Home Type
Year Built
Accessible Home Design
Bedrooms and Bathrooms
Flooring
Home Design
Home Security
Interior Spaces
Kitchen
Listing and Financial Details
Lot Details
Outdoor Features
Parking
Schools
Utilities
Views
Community Details
Overview
Pet Policy
Recreation
Fees and Policies
The fees below are based on community-supplied data and may exclude additional fees and utilities.
Pet policies are negotiable.
Contact
- Listed by Brooke Roeder | Christie's Int'l Real Estate
- Phone Number
- Website View Property Website
- Contact
-
Source
 Austin Board of REALTORS®
Austin Board of REALTORS®
- Hardwood Floors
- Tile Floors
In the woodlands of Austin, Texas, you’ll discover a pristine place to put down roots. Peaceful residential streets in Bull Creek are lined with an abundance of trees, creating a true sense of home in this Texas suburbia. This family-friendly neighborhood is alluring to outdoorsy and adventurous types because of Bull Creek and Bull Creek District Park and Greenbelt.
Residents visit the park to hike and mountain bike through the nature trails, swim and fish in the creek, and bring their furry, four-legged friends for a scenic walk along Bull Creek. Waterfalls, wildflowers, and spectacular views permeate this waterfront green space.
Bull Creek boasts a variety of restaurants, from tacos to Indian fare, with shopping centers and movie theaters nearby. Bull Creek’s abundance of apartment communities are all situated about 10 miles north of Downtown Austin.
Learn more about living in Bull Creek| Colleges & Universities | Distance | ||
|---|---|---|---|
| Colleges & Universities | Distance | ||
| Drive: | 12 min | 5.6 mi | |
| Drive: | 13 min | 5.7 mi | |
| Drive: | 18 min | 9.6 mi | |
| Drive: | 19 min | 11.3 mi |
 The GreatSchools Rating helps parents compare schools within a state based on a variety of school quality indicators and provides a helpful picture of how effectively each school serves all of its students. Ratings are on a scale of 1 (below average) to 10 (above average) and can include test scores, college readiness, academic progress, advanced courses, equity, discipline and attendance data. We also advise parents to visit schools, consider other information on school performance and programs, and consider family needs as part of the school selection process.
The GreatSchools Rating helps parents compare schools within a state based on a variety of school quality indicators and provides a helpful picture of how effectively each school serves all of its students. Ratings are on a scale of 1 (below average) to 10 (above average) and can include test scores, college readiness, academic progress, advanced courses, equity, discipline and attendance data. We also advise parents to visit schools, consider other information on school performance and programs, and consider family needs as part of the school selection process.
View GreatSchools Rating Methodology
Data provided by GreatSchools.org © 2025. All rights reserved.
Transportation options available in Austin include Lakeline Station, located 5.0 miles from 10502 Ronwood Dr. 10502 Ronwood Dr is near Austin-Bergstrom International, located 27.6 miles or 42 minutes away.
| Transit / Subway | Distance | ||
|---|---|---|---|
| Transit / Subway | Distance | ||
| Drive: | 13 min | 5.0 mi | |
| Drive: | 15 min | 7.6 mi | |
| Drive: | 16 min | 8.4 mi | |
| Drive: | 17 min | 8.8 mi | |
| Drive: | 18 min | 11.4 mi |
| Commuter Rail | Distance | ||
|---|---|---|---|
| Commuter Rail | Distance | ||
|
|
Drive: | 25 min | 16.5 mi |
|
|
Drive: | 43 min | 31.5 mi |
| Airports | Distance | ||
|---|---|---|---|
| Airports | Distance | ||
|
Austin-Bergstrom International
|
Drive: | 42 min | 27.6 mi |
Time and distance from 10502 Ronwood Dr.
| Shopping Centers | Distance | ||
|---|---|---|---|
| Shopping Centers | Distance | ||
| Drive: | 4 min | 1.2 mi | |
| Drive: | 5 min | 1.5 mi | |
| Drive: | 6 min | 2.1 mi |
| Parks and Recreation | Distance | ||
|---|---|---|---|
| Parks and Recreation | Distance | ||
|
Great Hills Park
|
Drive: | 11 min | 4.4 mi |
|
Bull Creek Greenbelt
|
Drive: | 10 min | 4.9 mi |
|
Balcones District Park
|
Drive: | 14 min | 6.7 mi |
|
The Stephen F. Austin Planetarium
|
Drive: | 14 min | 7.4 mi |
|
Austin Steam Train
|
Drive: | 14 min | 8.2 mi |
| Hospitals | Distance | ||
|---|---|---|---|
| Hospitals | Distance | ||
| Drive: | 12 min | 6.5 mi | |
| Drive: | 16 min | 8.3 mi | |
| Drive: | 15 min | 8.6 mi |
| Military Bases | Distance | ||
|---|---|---|---|
| Military Bases | Distance | ||
| Drive: | 83 min | 63.1 mi | |
| Drive: | 126 min | 95.1 mi |
You May Also Like
Similar Rentals Nearby
-
-
-
-
-
-
-
1 / 11
-
-
-
What Are Walk Score®, Transit Score®, and Bike Score® Ratings?
Walk Score® measures the walkability of any address. Transit Score® measures access to public transit. Bike Score® measures the bikeability of any address.
What is a Sound Score Rating?
A Sound Score Rating aggregates noise caused by vehicle traffic, airplane traffic and local sources
