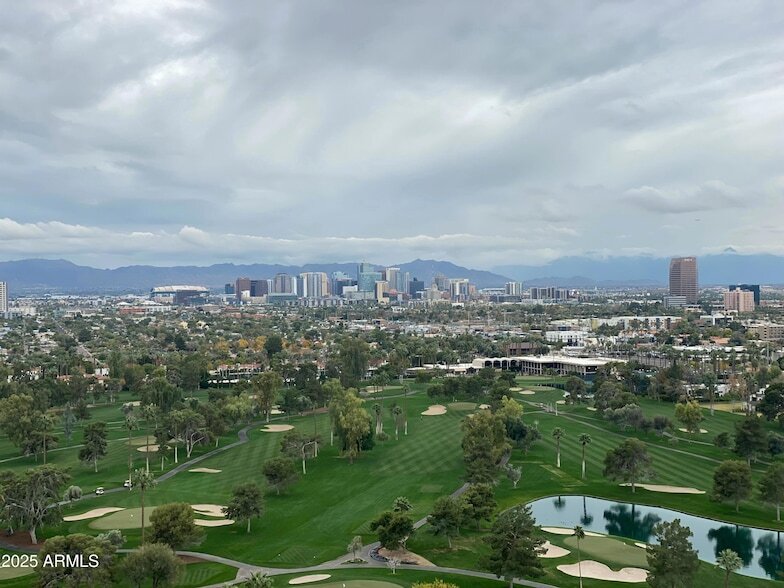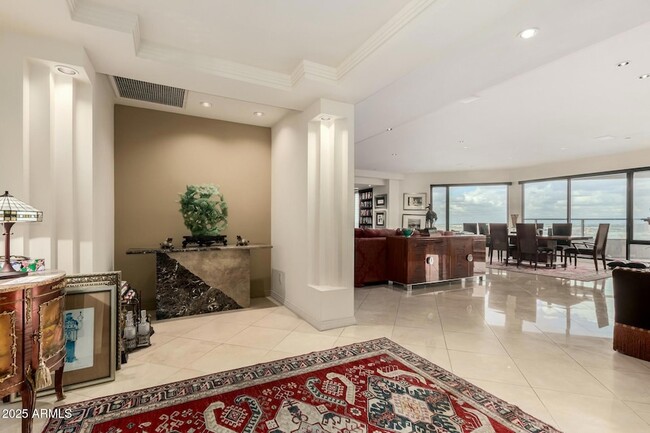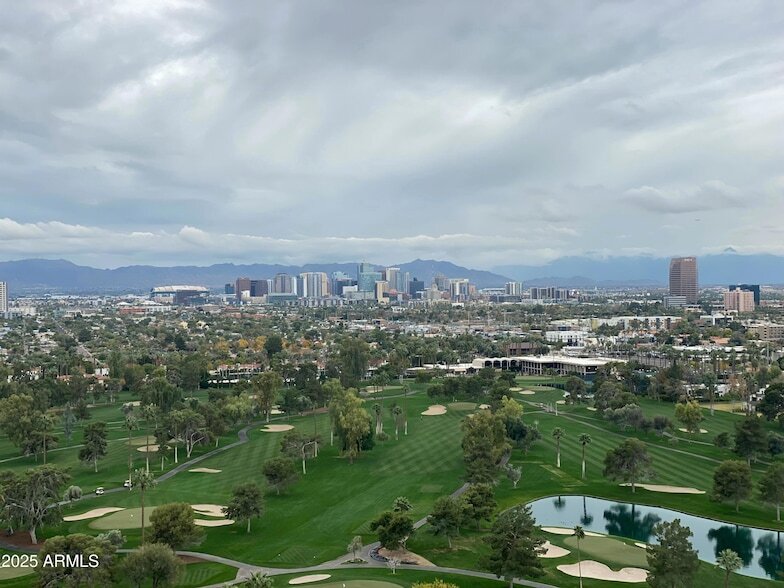1040 E Osborn Rd
Phoenix, AZ 85014
-
Bedrooms
3
-
Bathrooms
3
-
Square Feet
3,426 sq ft
-
Available
Available Now
Highlights
- Concierge
- Golf Course Community
- Elevator
- Gated with Attendant
- The property is located in a historic district
- Gated Parking
About This Home
Step into the elegance of Crystal Point and claim one of the rare penthouse residences offering breathtaking views. This prestigious, 24-hour security-patrolled building ensures both comfort and peace of mind. From this exceptional penthouse, enjoy stunning multi-directional views majestic mountains to the north, the vibrant cityscape to the west, and the lush greens of the Phoenix Country Club Golf Course to the south. Inside, every detail exudes sophistication. Tasteful designer furnishings are available if desired, and curated artwork enhances the refined ambiance. A striking two-way fireplace, crafted from the finest materials, serves as a centerpiece of warmth and style.Beyond the beauty of the residence, Crown Point offers an unparalleled living experience. 2 Parking Spo The penthouse includes gated, designated parking spaces, a private storage unit, and ample parking for guests. If you haven't explored Crown Point, you haven't yet discovered one of Phoenix's most distinguished addresses.
1040 E Osborn Rd is a townhome located in Maricopa County and the 85014 ZIP Code. This area is served by the Osborn Elementary District attendance zone.
Home Details
Home Type
Year Built
Accessible Home Design
Bedrooms and Bathrooms
Flooring
Home Design
Home Security
Interior Spaces
Kitchen
Laundry
Listing and Financial Details
Location
Lot Details
Outdoor Features
Parking
Schools
Utilities
Community Details
Amenities
Overview
Recreation
Security
- High Speed Internet Access
- Washer/Dryer
- Air Conditioning
- Heating
- Ceiling Fans
- Fireplace
- Kitchen
- Microwave
- Refrigerator
- Carpet
- Double Pane Windows
- Gated
- Patio
- Porch
- Spa
- Pool
The historic neighborhood of Encanto is characterized by twisting roads, rich landscaping, and ornate street lamps around every corner. It’s one of fifteen urban villages within Phoenix, encompassed by an abundance of amenities including Phoenix College, Steele Indian School Park, Arizona State Fairgrounds, and Park Central Mall.
Located just north of Downtown Phoenix, Encanto blends the urban with the suburban, featuring quiet residences just blocks over from towering skyscrapers. Encanto residents enjoy access to metropolitan amenities such as the Heard Museum and the Phoenix Art Museum.
When you live in Encanto, you can easily walk to Encanto Park. The park was styled after 1920s and 30s English gardens, and incorporates many similar designs like winding roads and mature tree groves. Located inside the park is Enchanted Island, a family-friendly theme park with pedal boats, carousel, and a train that takes visitors through the island.
Learn more about living in Encanto| Colleges & Universities | Distance | ||
|---|---|---|---|
| Colleges & Universities | Distance | ||
| Drive: | 5 min | 2.0 mi | |
| Drive: | 7 min | 2.8 mi | |
| Drive: | 7 min | 3.1 mi | |
| Drive: | 16 min | 6.3 mi |
 The GreatSchools Rating helps parents compare schools within a state based on a variety of school quality indicators and provides a helpful picture of how effectively each school serves all of its students. Ratings are on a scale of 1 (below average) to 10 (above average) and can include test scores, college readiness, academic progress, advanced courses, equity, discipline and attendance data. We also advise parents to visit schools, consider other information on school performance and programs, and consider family needs as part of the school selection process.
The GreatSchools Rating helps parents compare schools within a state based on a variety of school quality indicators and provides a helpful picture of how effectively each school serves all of its students. Ratings are on a scale of 1 (below average) to 10 (above average) and can include test scores, college readiness, academic progress, advanced courses, equity, discipline and attendance data. We also advise parents to visit schools, consider other information on school performance and programs, and consider family needs as part of the school selection process.
View GreatSchools Rating Methodology
Data provided by GreatSchools.org © 2025. All rights reserved.
Transportation options available in Phoenix include Osborn/Central Ave, located 1.0 mile from 1040 E Osborn Rd. 1040 E Osborn Rd is near Phoenix Sky Harbor International, located 7.1 miles or 14 minutes away, and Phoenix-Mesa Gateway, located 33.9 miles or 46 minutes away.
| Transit / Subway | Distance | ||
|---|---|---|---|
| Transit / Subway | Distance | ||
|
|
Walk: | 18 min | 1.0 mi |
|
|
Drive: | 3 min | 1.4 mi |
|
|
Drive: | 4 min | 1.8 mi |
|
|
Drive: | 5 min | 2.0 mi |
|
|
Drive: | 5 min | 2.0 mi |
| Commuter Rail | Distance | ||
|---|---|---|---|
| Commuter Rail | Distance | ||
|
|
Drive: | 46 min | 35.0 mi |
| Airports | Distance | ||
|---|---|---|---|
| Airports | Distance | ||
|
Phoenix Sky Harbor International
|
Drive: | 14 min | 7.1 mi |
|
Phoenix-Mesa Gateway
|
Drive: | 46 min | 33.9 mi |
Time and distance from 1040 E Osborn Rd.
| Shopping Centers | Distance | ||
|---|---|---|---|
| Shopping Centers | Distance | ||
| Drive: | 3 min | 1.2 mi | |
| Drive: | 3 min | 1.2 mi | |
| Drive: | 3 min | 1.2 mi |
| Parks and Recreation | Distance | ||
|---|---|---|---|
| Parks and Recreation | Distance | ||
|
Steele Indian School Park
|
Drive: | 3 min | 1.2 mi |
|
Margaret T. Hance Park
|
Drive: | 6 min | 2.7 mi |
|
Japanese Friendship Garden
|
Drive: | 8 min | 3.2 mi |
|
Civic Space Park
|
Drive: | 8 min | 3.7 mi |
|
Desert Storm Park
|
Drive: | 9 min | 4.2 mi |
| Hospitals | Distance | ||
|---|---|---|---|
| Hospitals | Distance | ||
| Drive: | 3 min | 1.4 mi | |
| Drive: | 3 min | 1.6 mi | |
| Drive: | 4 min | 1.7 mi |
| Military Bases | Distance | ||
|---|---|---|---|
| Military Bases | Distance | ||
| Drive: | 14 min | 7.0 mi | |
| Drive: | 33 min | 23.6 mi | |
| Drive: | 101 min | 76.2 mi |
1040 E Osborn Rd Photos
About the Listing Agent

Amy Kelly
Jason Mitchell Real Estate
As a member of the Scottsdale Association of Realtors, I am exceptionally proud to be associated with the Jason Mitchell Group where I have access to the latest technology and an extensive wealth of resources, in addition to a growing database of buyers, sellers and investors to further assist my clients. Arizona has been my home for over 45 years. I have attended school in Arizona, raised my children in Arizona, and educate myself on every aspect of being a resident of this beautiful state consistently. If it is happening in Arizona, then I know about it!
What Are Walk Score®, Transit Score®, and Bike Score® Ratings?
Walk Score® measures the walkability of any address. Transit Score® measures access to public transit. Bike Score® measures the bikeability of any address.
What is a Sound Score Rating?
A Sound Score Rating aggregates noise caused by vehicle traffic, airplane traffic and local sources








