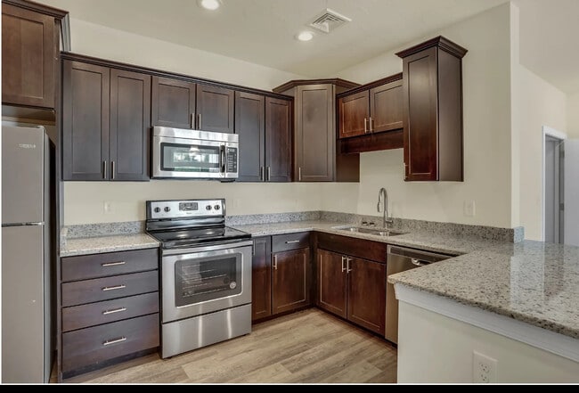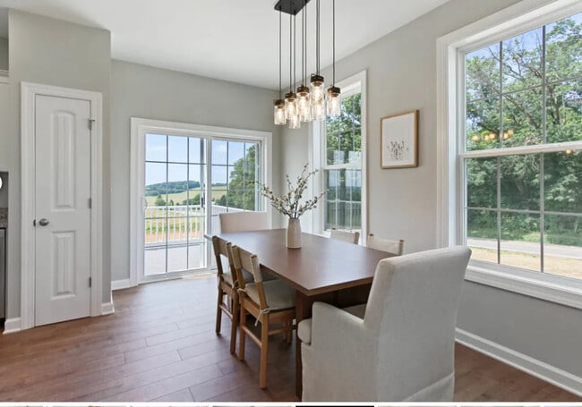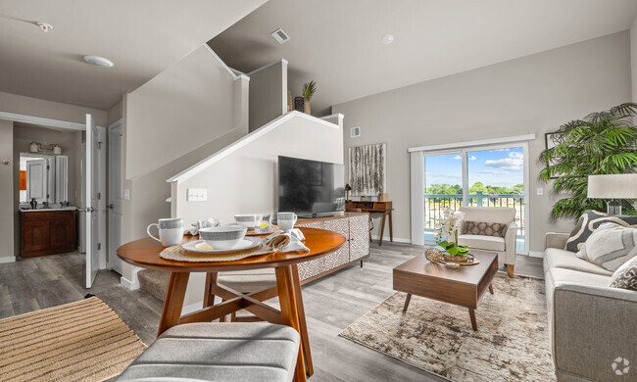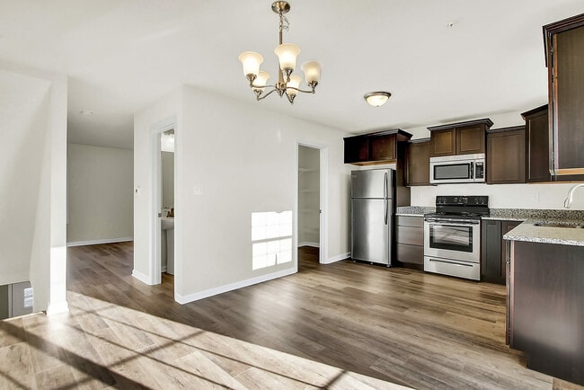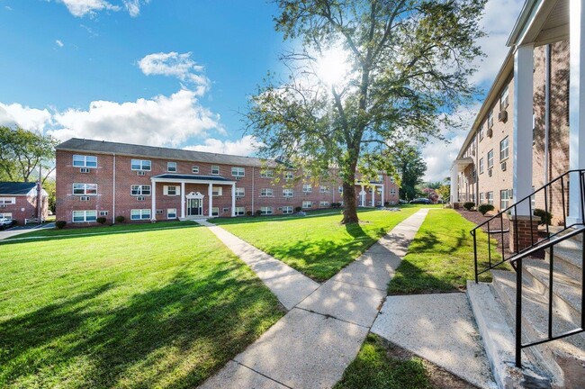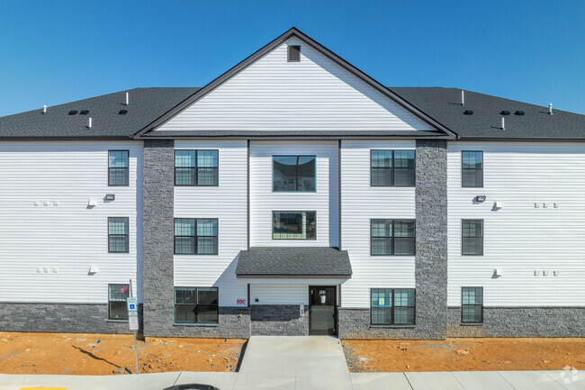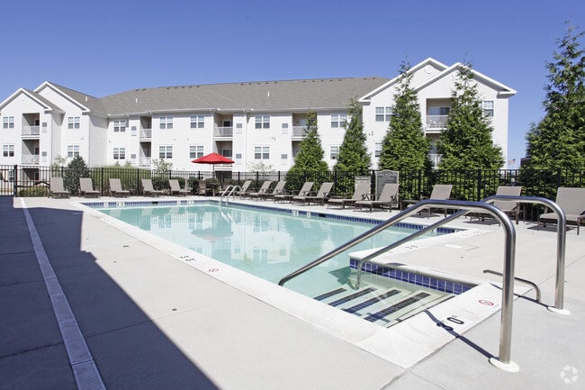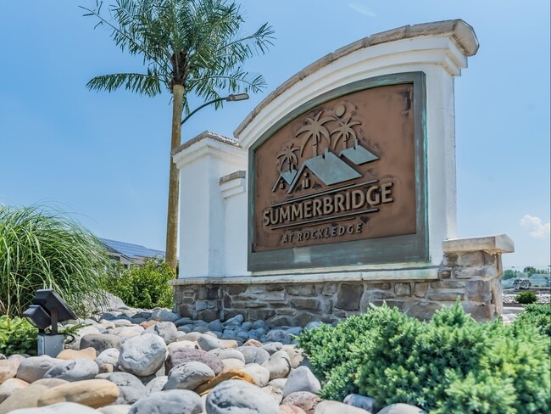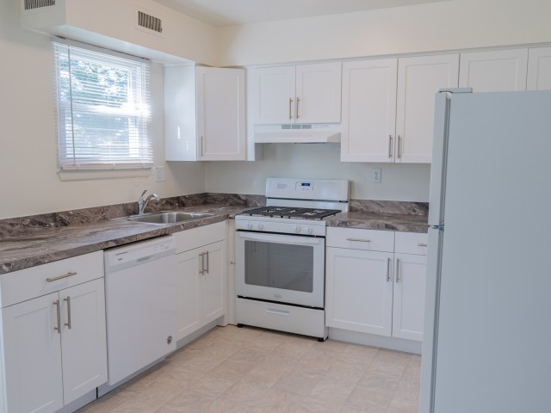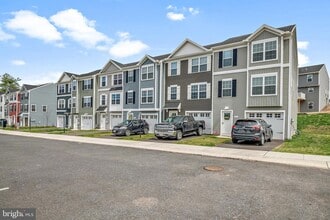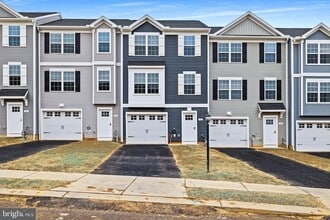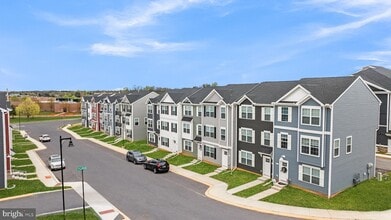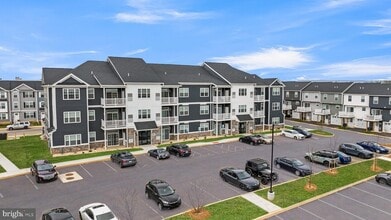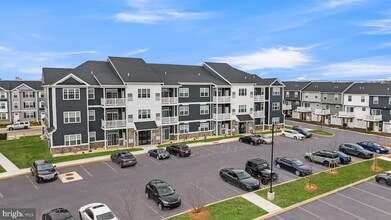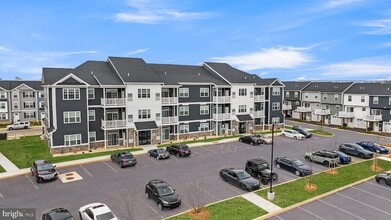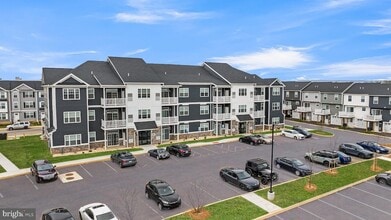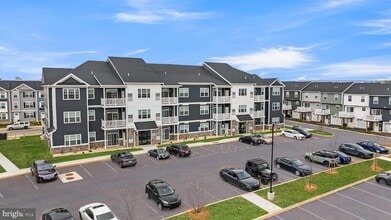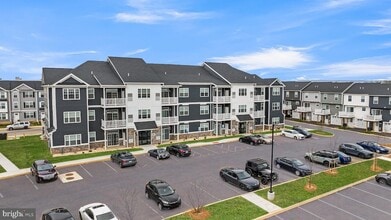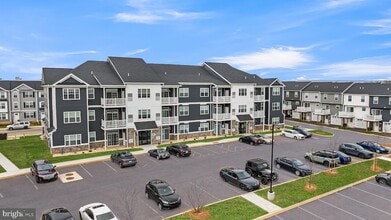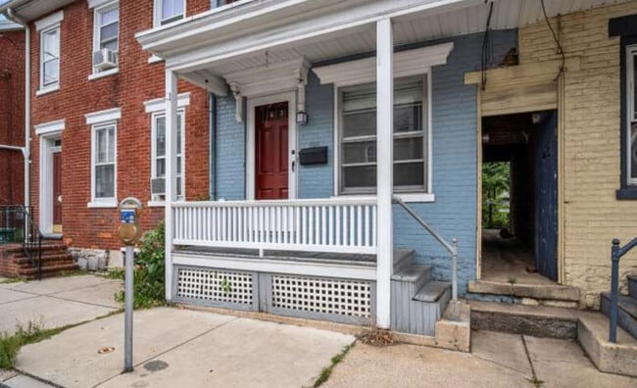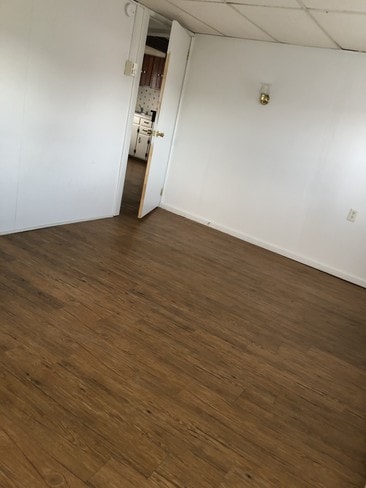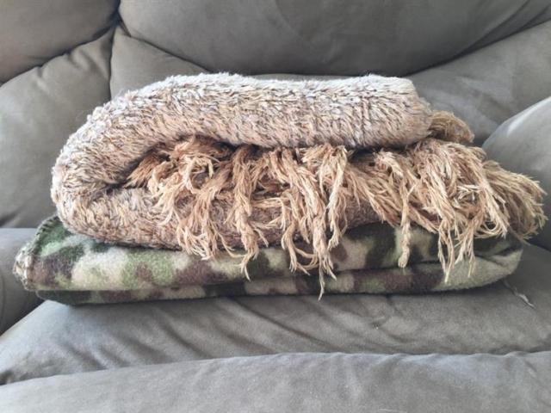Apartments Near
Boiling Springs, PA
Apartments for Rent in Boiling Springs PA - 217 Rentals
217 Rentals
Boiling Springs, PA Apartments for Rent
Searching for apartments in Boiling Springs, PA? You’ve come to the right place. Apartments.com has 217 available rentals with photos, floor plans, reviews, and verified information about schools, neighborhoods, and more to ensure you find the perfect fit.
What are you looking for in a new home in Boiling Springs? By defining your priorities, you can narrow down the perfect neighborhood and apartment type to suit your lifestyle using our filters. Personalize your search by number of bedrooms, popular amenities, specialty housing types, and even square footage.
Boiling Springs, PA Rental Insights
-
You can find flexible rentals in Boiling Springs, PA by exploring short-term rentals for temporary stays or browsing furnished apartments for move-in ready options that save time and hassle.
-
Tour apartments from your couch with Matterport 3D Tours. We have 217 Boiling Springs apartments with virtual tours available. Walk through the apartment, view room layouts and get a feel for the space before an in-person tour.
Helpful Rental Guides for Boiling Springs, PA
Search Nearby Rentals
Rentals Near Boiling Springs
- Mount Holly Springs Apartments For Rent
- Monroe Township Cumberland Apartments For Rent
- Carlisle Apartments For Rent
- New Kingstown Apartments For Rent
- Middlesex Township Cumberland Apartments For Rent
- Dillsburg Apartments For Rent
- Dickinson Township Apartments For Rent
- North Middleton Township Apartments For Rent
- Silver Spring Township Apartments For Rent
Nearby Boiling Springs House ...
Nearby Boiling Springs Townhome ...
- Mount Holly Springs townhomes for rent
- Monroe Township Cumberland townhomes for rent
- Carlisle townhomes for rent
- Middlesex Township Cumberland townhomes for rent
- Dillsburg townhomes for rent
- Dickinson Township townhomes for rent
- North Middleton Township townhomes for rent
- Silver Spring Township townhomes for rent
