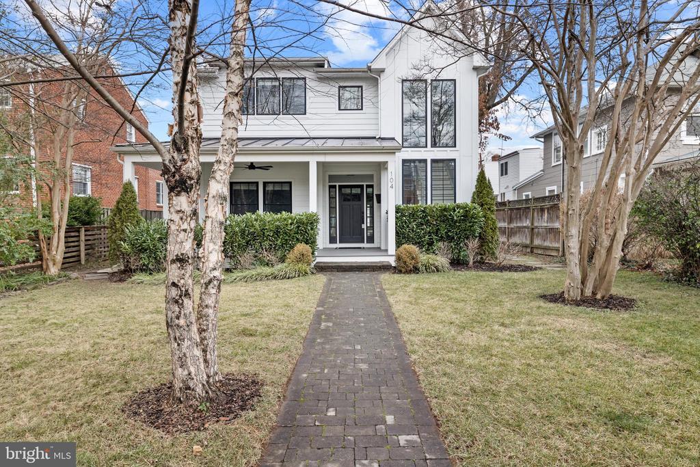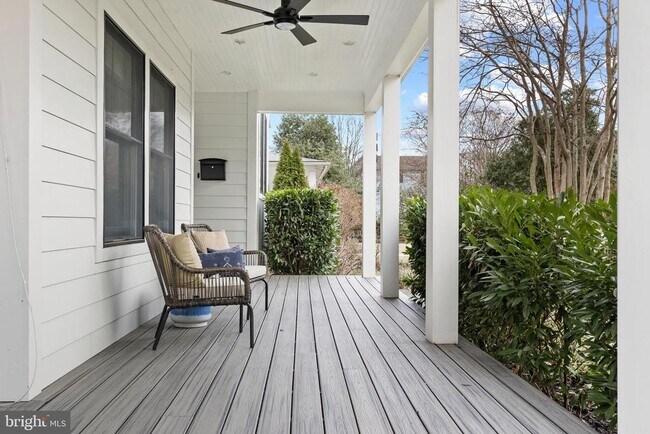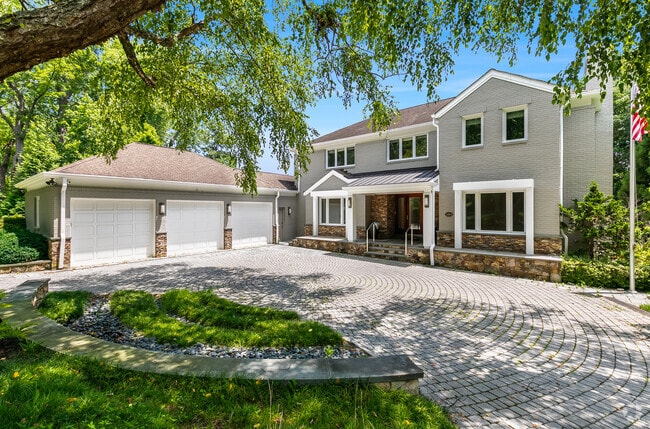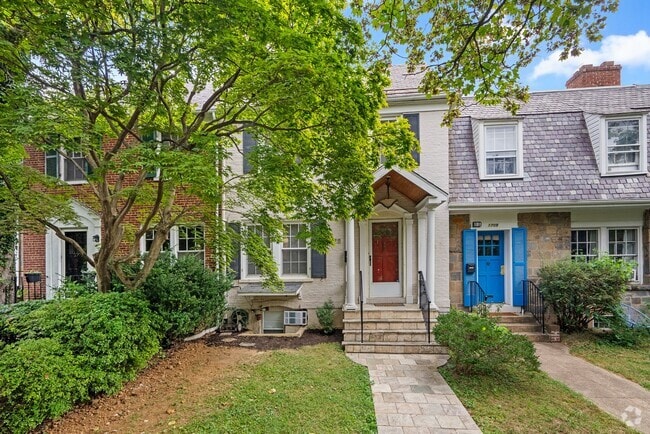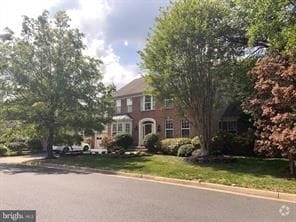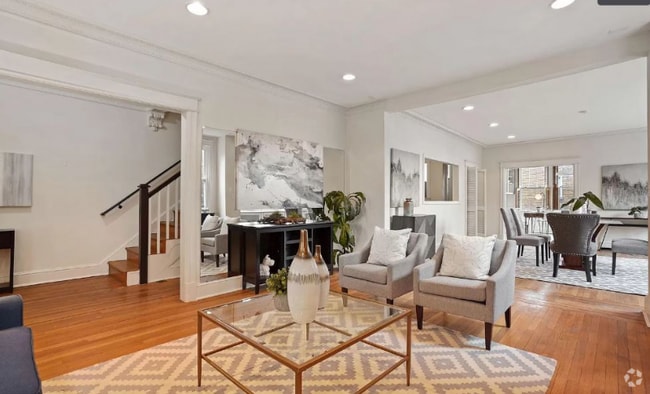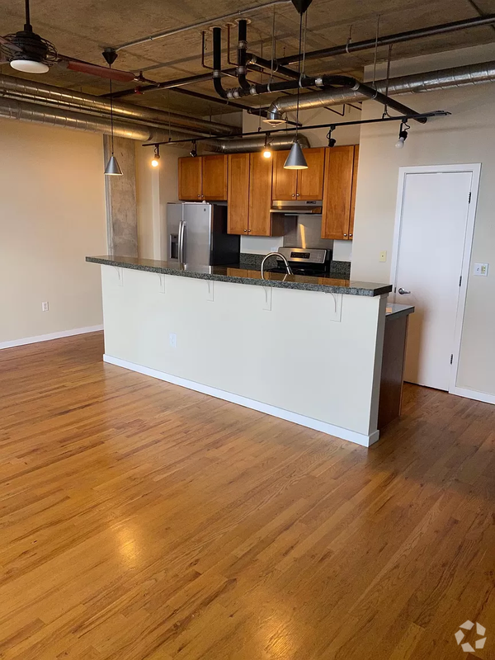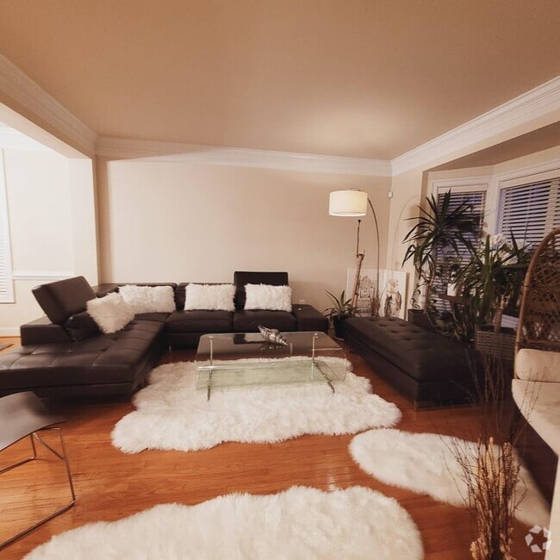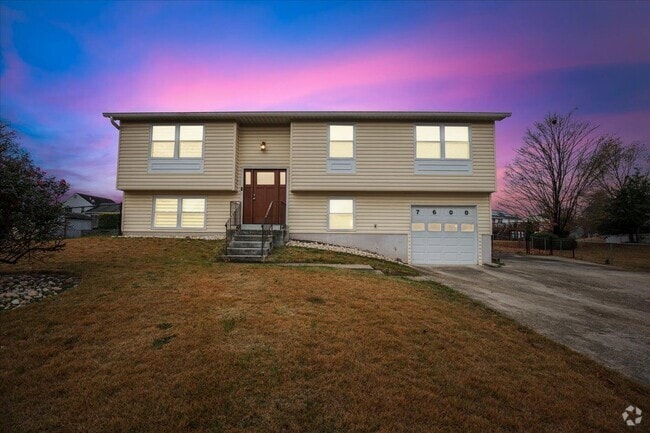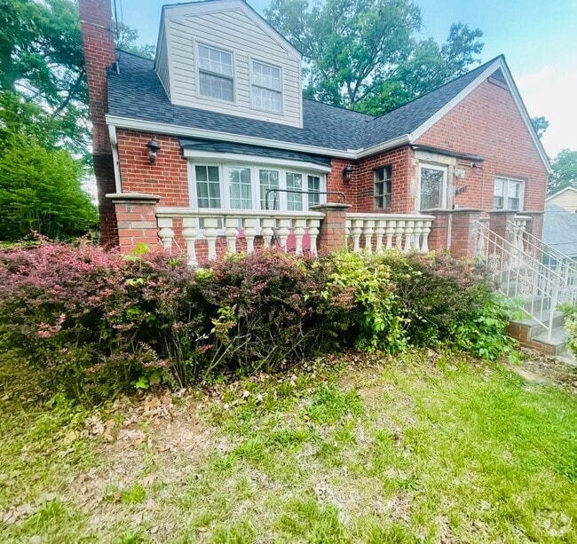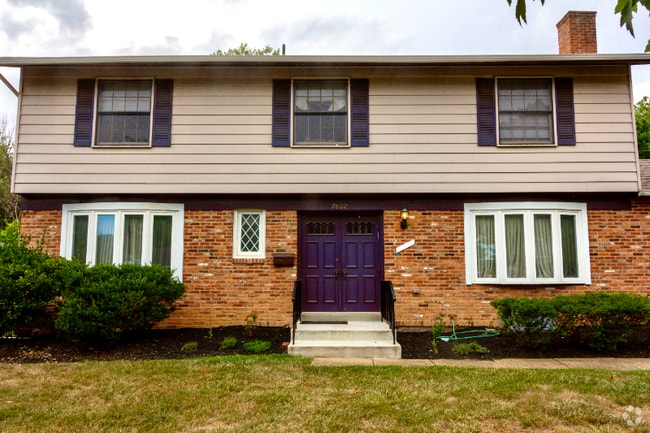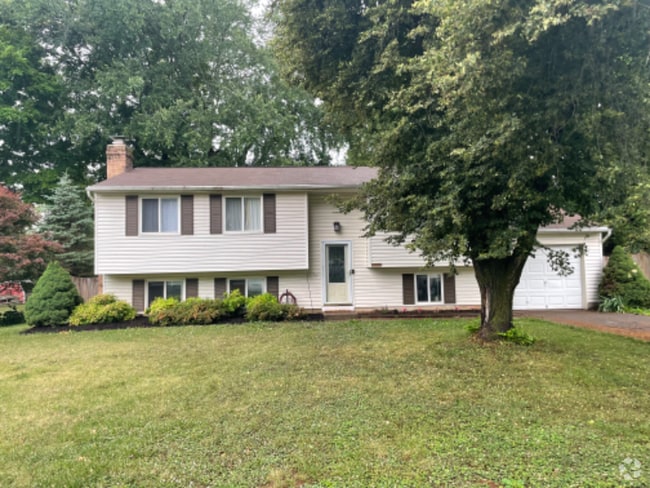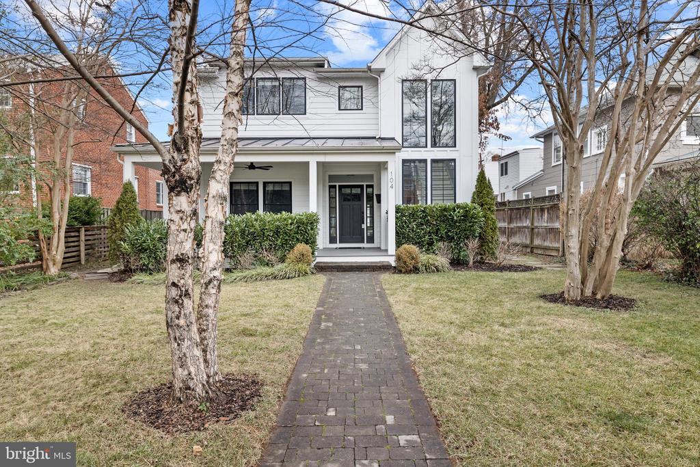104 E Cliff St
Alexandria, VA 22301

Check Back Soon for Upcoming Availability
| Beds | Baths | Average SF |
|---|---|---|
| 6 Bedrooms 6 Bedrooms 6 Br | 4.5 Baths 4.5 Baths 4.5 Ba | 5,212 SF |
About This Property
Showcase STUNNER in the heart of Del Ray! Built by Blaylock Design & Build in 2017, this 6BD/4.5BA modern farmhouse skillfully blends contemporary and classic styles with a thoughtful floor plan across 5212+ sq. ft. Mature landscaping frames the 0.23-acre lot, with extensive outdoor living and a GARAGE! Do not miss this rare opportunity! An impressive foyer welcomes you into the home with an open 2-story staircase and windows providing abundant natural light and architectural interest. 9’ ceilings deliver a light and airy feel throughout the main level. A spacious home office with French doors overlooks the wrap-around front porch (could serve as a main-level bedroom with large closet and adjacent full bath). The foyer easily flows into the open-concept kitchen/living/dining areas. An extensive kitchen island anchors the heart of the home with a gourmet kitchen featuring a modern white subway tile backsplash, luxurious marble countertops, and soft-close custom shaker cabinets. Luxury appliances (Thermador gas cooktop, Zephyr vent hood, Jennair fridge, Bosch dishwasher) make hosting dinners a delight. Start your mornings with a proper espresso beverage from the built-in Miele beverage center! A deep walk-in pantry with a farmhouse door completes the kitchen. A bright dining room directly across from the kitchen easily accommodates 12+ guests and the adjacent butler’s bar with wine fridge makes hosting a breeze. A gas fireplace framed by black-honed marble and a white ceramic sculptural wave wall provides architectural interest and anchors the living area. Towards the rear of the home, a convenient mudroom with thoughtful organizational built-ins and large closet provides a great catch-all area, plus an access point to the backyard. A well-placed half-bath off of the mudroom could potentially serve as a future pool bath. Light oak, wide plank flooring throughout main and upper level! Upstairs, the primary suite overlooks lush garden views and includes airy vaulted ceilings and 2 extensive walk-in closets with custom closet systems. Unwind with a deep soak in the freestanding Fleurco Ara tub in the white marbled en suite. Wash away the day in the oversized shower featuring a dual waterfall showerhead and convenient bench seating. A double vanity provides plenty of room to prep for your day. Separate water closet for extra privacy. Truly a spa-like sanctuary! Three additional, well-sized bedrooms with walk-in closets share a hall bathroom with a dual vanity, modern quartz countertops, and tub. A dedicated laundry room features full-size W/D, storage cabinets, and utility sink. Linen closet located near the upper-level landing. Fully finished basement features extensive recreation/entertainment room space with separate home gym/Peloton room. Private 6th bedroom includes a large full bath with an oversized walk-in shower, great for guests! Secondary laundry room (pre-plumbed), provides an option for generational living or an au pair or more! The options are endless. Meticulous privacy landscaping includes leyland cypress trees along property lines and stunning crepe myrtles. Enormous backyard with exceptional potential for 40x20 in-ground pool (already approved under new construction build site plan). Your very own private oasis! Oversized, detached 1-car garage with 2 additional off-street parking spaces adjacent to the garage. Prime Del Ray location, the neighborhood boasts an 86 Walk Score, 94 Bike Score, walking distance to Braddock Rd Metro (Blue/Yellow), Potomac Yard Metro (Orange/Silver/Blue), and numerous bus stops. Enjoy an easy walk to The Avenue and Old Town Waterfront for excellent shopping, dining, and community art/music events. Convenient commuter access to US-1, I-395, King St. Minutes to Amazon HQ2 and Virginia Innovation Center. 11 min drive to Reagan National Airport (DCA), 6 miles to DC! Seal the deal on this Del Ray stunner today!
104 E Cliff St is a house located in Alexandria County and the 22301 ZIP Code. This area is served by the Alexandria City Public Schools attendance zone.
House Features
- Dishwasher
- Basement
Nestled along Highway 1 near the Potomac River, Potomac West is a bustling neighborhood with unbeatable access to historic Downtown Alexandria. Potomac West’s residential streets are lined with upscale, longstanding homes and luxury apartments available for rent. Because of the neighborhood’s central location, rent tends to be at a higher price point, but there are affordable housing options in the area as well. Potomac Yard Center sits across Highway 1 and features several department stores, retailers, and grocers, with more dining and shopping options available throughout the area. Along Mount Vernon Avenue you’ll find charming, locally owned restaurants, cafés, specialty shops, and a farmers market. Several subway stations help commuters get to and from their destinations, with the most popular locale being Washington, DC, located just seven miles north of Potomac West.
Learn more about living in Potomac WestBelow are rent ranges for similar nearby apartments
| Beds | Average Size | Lowest | Typical | Premium |
|---|---|---|---|---|
| Studio Studio Studio | 526-527 Sq Ft | $1,299 | $2,610 | $8,356 |
| 1 Bed 1 Bed 1 Bed | 717-718 Sq Ft | $1,229 | $2,822 | $9,448 |
| 2 Beds 2 Beds 2 Beds | 1070-1071 Sq Ft | $1,676 | $4,075 | $14,740 |
| 3 Beds 3 Beds 3 Beds | 1634-1638 Sq Ft | $2,182 | $5,099 | $11,305 |
| 4 Beds 4 Beds 4 Beds | 2522 Sq Ft | $4,300 | $6,157 | $9,210 |
- Dishwasher
- Basement
| Colleges & Universities | Distance | ||
|---|---|---|---|
| Colleges & Universities | Distance | ||
| Drive: | 10 min | 3.6 mi | |
| Drive: | 15 min | 6.7 mi | |
| Drive: | 14 min | 7.0 mi | |
| Drive: | 15 min | 7.3 mi |
 The GreatSchools Rating helps parents compare schools within a state based on a variety of school quality indicators and provides a helpful picture of how effectively each school serves all of its students. Ratings are on a scale of 1 (below average) to 10 (above average) and can include test scores, college readiness, academic progress, advanced courses, equity, discipline and attendance data. We also advise parents to visit schools, consider other information on school performance and programs, and consider family needs as part of the school selection process.
The GreatSchools Rating helps parents compare schools within a state based on a variety of school quality indicators and provides a helpful picture of how effectively each school serves all of its students. Ratings are on a scale of 1 (below average) to 10 (above average) and can include test scores, college readiness, academic progress, advanced courses, equity, discipline and attendance data. We also advise parents to visit schools, consider other information on school performance and programs, and consider family needs as part of the school selection process.
View GreatSchools Rating Methodology
Data provided by GreatSchools.org © 2025. All rights reserved.
Transportation options available in Alexandria include Braddock Road, located 1.2 miles from 104 E Cliff St. 104 E Cliff St is near Ronald Reagan Washington Ntl, located 3.3 miles or 9 minutes away, and Washington Dulles International, located 27.6 miles or 50 minutes away.
| Transit / Subway | Distance | ||
|---|---|---|---|
| Transit / Subway | Distance | ||
|
|
Drive: | 3 min | 1.2 mi |
|
|
Drive: | 3 min | 1.3 mi |
| Drive: | 4 min | 1.4 mi | |
|
|
Drive: | 8 min | 2.4 mi |
| Drive: | 9 min | 3.9 mi |
| Commuter Rail | Distance | ||
|---|---|---|---|
| Commuter Rail | Distance | ||
|
|
Drive: | 4 min | 1.4 mi |
|
|
Drive: | 4 min | 1.4 mi |
|
|
Drive: | 8 min | 3.1 mi |
|
|
Drive: | 12 min | 5.7 mi |
|
|
Drive: | 12 min | 5.7 mi |
| Airports | Distance | ||
|---|---|---|---|
| Airports | Distance | ||
|
Ronald Reagan Washington Ntl
|
Drive: | 9 min | 3.3 mi |
|
Washington Dulles International
|
Drive: | 50 min | 27.6 mi |
Time and distance from 104 E Cliff St.
| Shopping Centers | Distance | ||
|---|---|---|---|
| Shopping Centers | Distance | ||
| Walk: | 19 min | 1.0 mi | |
| Drive: | 4 min | 1.2 mi | |
| Drive: | 4 min | 1.4 mi |
| Parks and Recreation | Distance | ||
|---|---|---|---|
| Parks and Recreation | Distance | ||
|
Tuckahoe Park
|
Drive: | 6 min | 1.7 mi |
|
Four Mile Run Park
|
Drive: | 5 min | 2.0 mi |
|
Carlyle House Historic Park
|
Drive: | 5 min | 2.1 mi |
|
Alexandria Archaeology Museum
|
Drive: | 5 min | 2.2 mi |
|
Shirlington Park
|
Drive: | 8 min | 3.0 mi |
| Hospitals | Distance | ||
|---|---|---|---|
| Hospitals | Distance | ||
| Drive: | 9 min | 2.8 mi | |
| Drive: | 17 min | 6.6 mi | |
| Drive: | 21 min | 10.1 mi |
| Military Bases | Distance | ||
|---|---|---|---|
| Military Bases | Distance | ||
| Drive: | 8 min | 3.6 mi | |
| Drive: | 19 min | 9.1 mi |
You May Also Like
Similar Rentals Nearby
What Are Walk Score®, Transit Score®, and Bike Score® Ratings?
Walk Score® measures the walkability of any address. Transit Score® measures access to public transit. Bike Score® measures the bikeability of any address.
What is a Sound Score Rating?
A Sound Score Rating aggregates noise caused by vehicle traffic, airplane traffic and local sources
