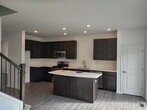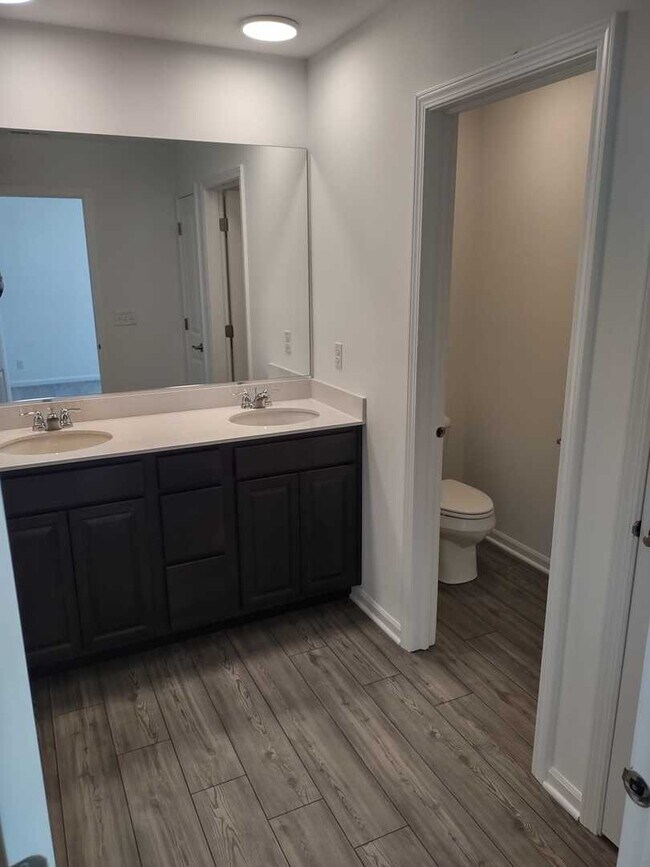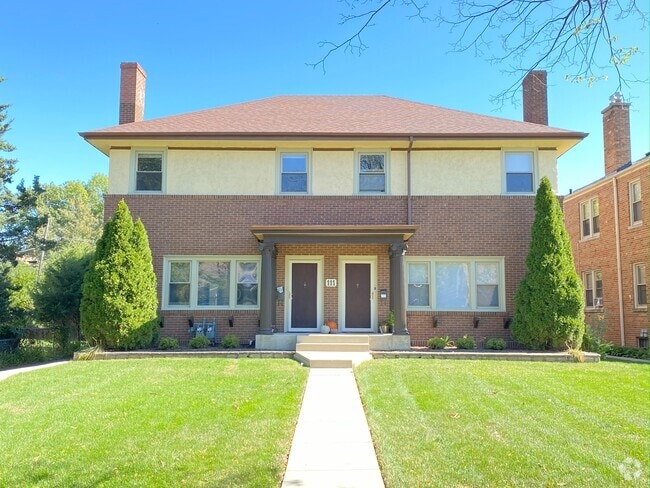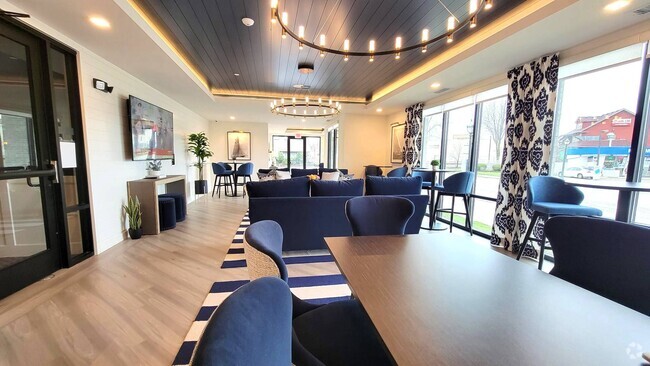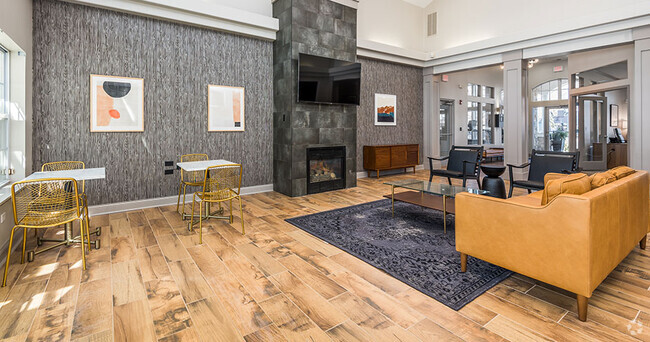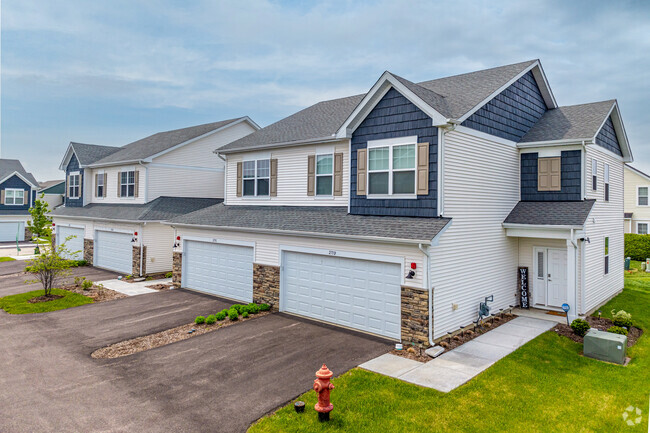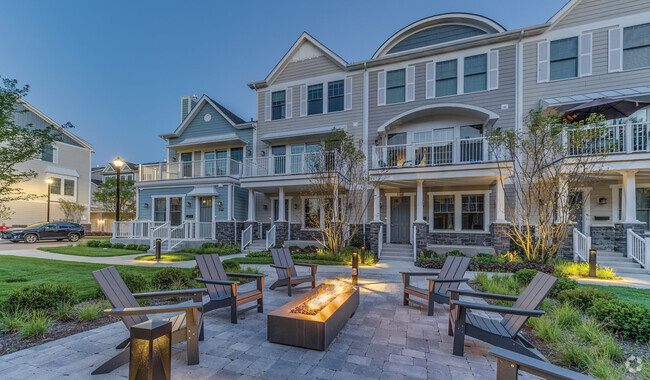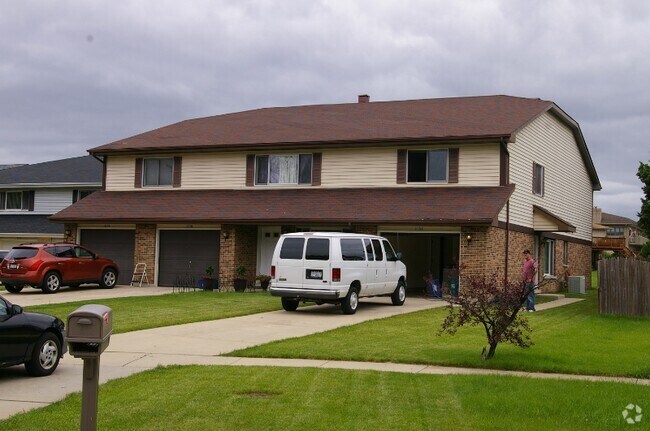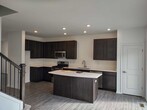1039 Atterberg Rd
South Elgin, IL 60177

Check Back Soon for Upcoming Availability
| Beds | Baths | Average SF |
|---|---|---|
| 3 Bedrooms 3 Bedrooms 3 Br | 3 Baths 3 Baths 3 Ba | 1,764 SF |
Fees and Policies
The fees below are based on community-supplied data and may exclude additional fees and utilities.
Details
Lease Options
-
12 Months
About This Property
Check out this beautiful 3 bedroom,2 1/2-bathroom Amherst Model! This new three-story townhome is designed for comfort,with a lower level providing a versatile finished space. The first floor showcases an open floorplan among the family room,kitchen and dining room that opens out to a deck. Three upstairs bedrooms including the spacious owner's suite provide private retreats. Park Pointe is Lennar's townhome community in South Elgin and it offers new traditional and urban style townhomes conveniently located close to several major corridors such as Route 25,Route 59,Route 20,Route 31,and Stearns Road. Park Pointe,like its name,boasts an ample supply of open country within walking distance. Approximately a quarter of a mile southeast of the community is Koehler Fields,consisting of eight ball fields for softball,baseball,football,soccer,lacrosse,concession stands and a large parking lot. Running along the west of the community is the Illinois Prairie Path,which is an extensive recreational path system that was constructed on old rail lines is one of the largest in the country. Residents have easy access to shopping,dining,recreational,and entertainment options. Reimagine your life,find your dream home today! The townhomes will include top-of-the-line features. The fully appointed kitchens include; quartz countertops,spacious single-bowl under mount sinks,Aristokraft cabinets and stainless steel appliances,island & pantry. The home also features; LED surface mounted lighting,modern two panel interior doors and colonist trim,Decorative rails,vinyl plank flooring in the kitchen,foyer,bathrooms and laundry room,a garage door opener and so much more,all of which are included with your new home. No Evictions or Judgments. Valid Proofs of Income: W-2 & 2 most recent check stubs,1099 & 2 months of bank statements. No Co-Signers. and income 3x the rental income is required. Deposit 1.5X Times of Rent. Minimum 12 months lease term. Tenant pays for utilities,trash and sewer. Based on information submitted to the MLS GRID as of [see last changed date above]. All data is obtained from various sources and may not have been verified by broker or MLS GRID. Supplied Open House Information is subject to change without notice. All information should be independently reviewed and verified for accuracy. Properties may or may not be listed by the office/agent presenting the information. Some IDX listings have been excluded from this website. Prices displayed on all Sold listings are the Last Known Listing Price and may not be the actual selling price.
1039 Atterberg Rd is a townhome located in Kane County and the 60177 ZIP Code. This area is served by the School District U-46 attendance zone.
Townhome Features
- Air Conditioning
- Dishwasher
- Microwave
Located 40 miles northwest of Chicago, the towns of Elgin and Dundee sit along the Fox River in northern Illinois. Separating the adjacent towns to the north and south, Interstate 90 runs directly into downtown Chicago.
Residents of Elgin and Dundee enjoy a great quality of life. Within their neighborhoods, they have access to a number of cultural, historical and artistic activities, while many more are just a short distance away in Chicago. Dining and shopping opportunities remain plentiful as well. These neighborhoods maintain great safety levels with good schools. Elgin and Dundee represent suburban living at its finest.
Learn more about living in Elgin/DundeeBelow are rent ranges for similar nearby apartments
| Beds | Average Size | Lowest | Typical | Premium |
|---|---|---|---|---|
| Studio Studio Studio | 653 Sq Ft | $1,627 | $2,045 | $6,000 |
| 1 Bed 1 Bed 1 Bed | 811-813 Sq Ft | $1,185 | $2,044 | $4,126 |
| 2 Beds 2 Beds 2 Beds | 1146 Sq Ft | $1,400 | $2,362 | $4,749 |
| 3 Beds 3 Beds 3 Beds | 1515 Sq Ft | $2,000 | $2,828 | $3,479 |
| 4 Beds 4 Beds 4 Beds | 2941 Sq Ft | $3,350 | $3,712 | $4,100 |
- Air Conditioning
- Dishwasher
- Microwave
| Colleges & Universities | Distance | ||
|---|---|---|---|
| Colleges & Universities | Distance | ||
| Drive: | 10 min | 4.6 mi | |
| Drive: | 28 min | 15.7 mi | |
| Drive: | 26 min | 15.9 mi | |
| Drive: | 31 min | 16.8 mi |
 The GreatSchools Rating helps parents compare schools within a state based on a variety of school quality indicators and provides a helpful picture of how effectively each school serves all of its students. Ratings are on a scale of 1 (below average) to 10 (above average) and can include test scores, college readiness, academic progress, advanced courses, equity, discipline and attendance data. We also advise parents to visit schools, consider other information on school performance and programs, and consider family needs as part of the school selection process.
The GreatSchools Rating helps parents compare schools within a state based on a variety of school quality indicators and provides a helpful picture of how effectively each school serves all of its students. Ratings are on a scale of 1 (below average) to 10 (above average) and can include test scores, college readiness, academic progress, advanced courses, equity, discipline and attendance data. We also advise parents to visit schools, consider other information on school performance and programs, and consider family needs as part of the school selection process.
View GreatSchools Rating Methodology
Data provided by GreatSchools.org © 2025. All rights reserved.
You May Also Like
Similar Rentals Nearby
What Are Walk Score®, Transit Score®, and Bike Score® Ratings?
Walk Score® measures the walkability of any address. Transit Score® measures access to public transit. Bike Score® measures the bikeability of any address.
What is a Sound Score Rating?
A Sound Score Rating aggregates noise caused by vehicle traffic, airplane traffic and local sources
