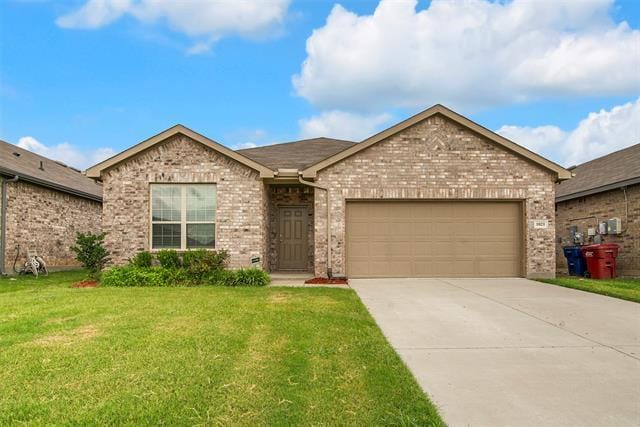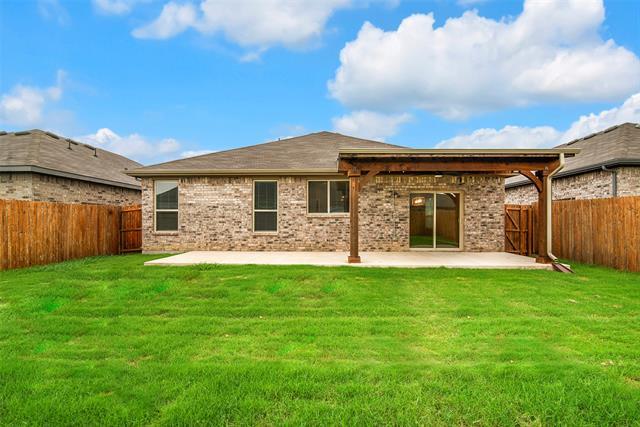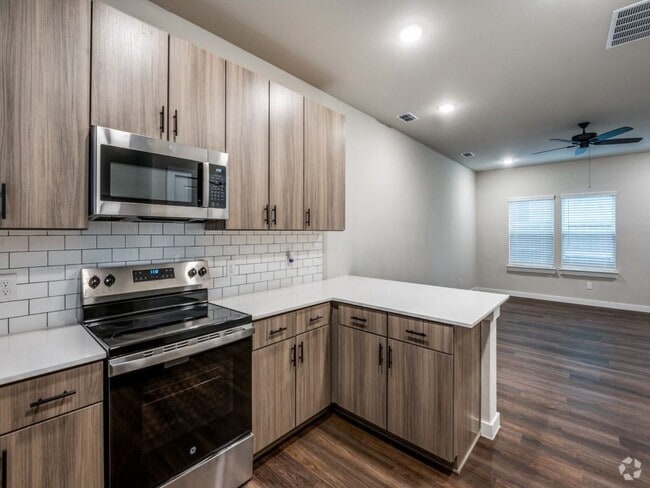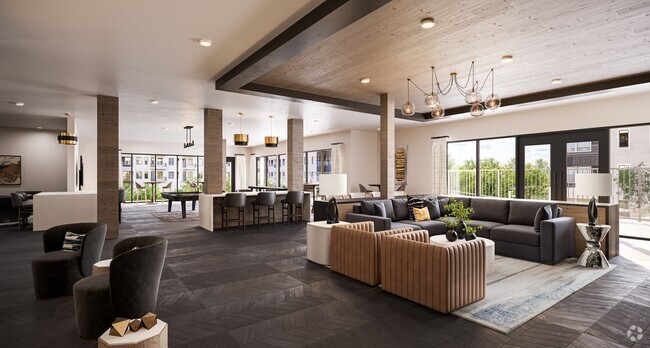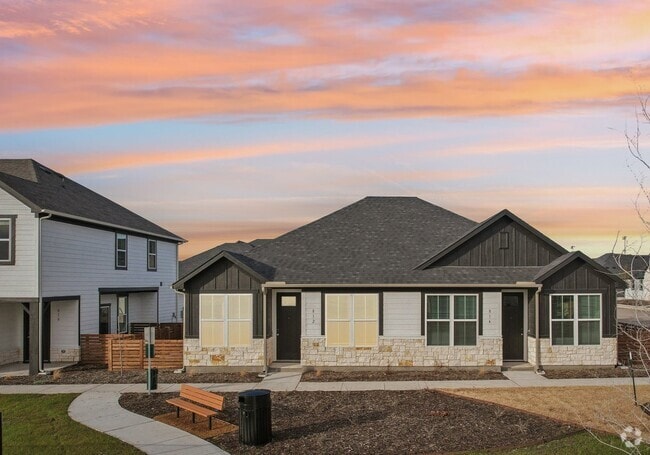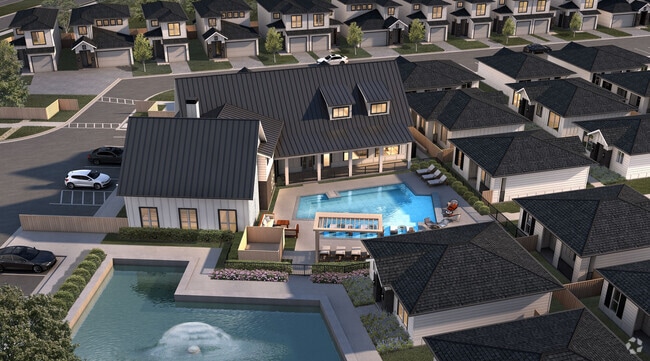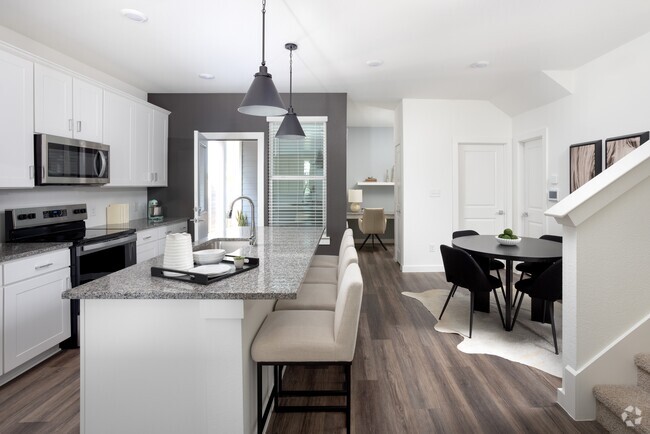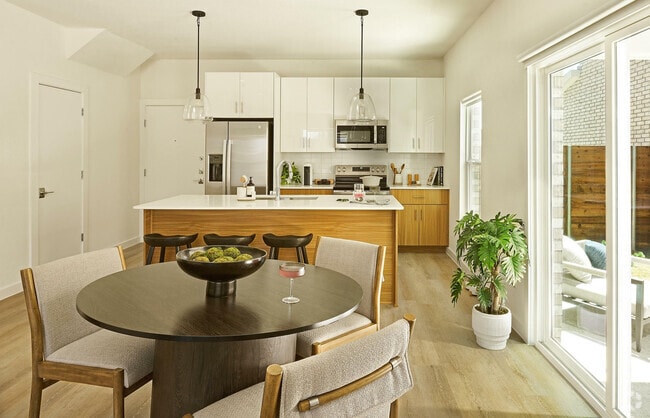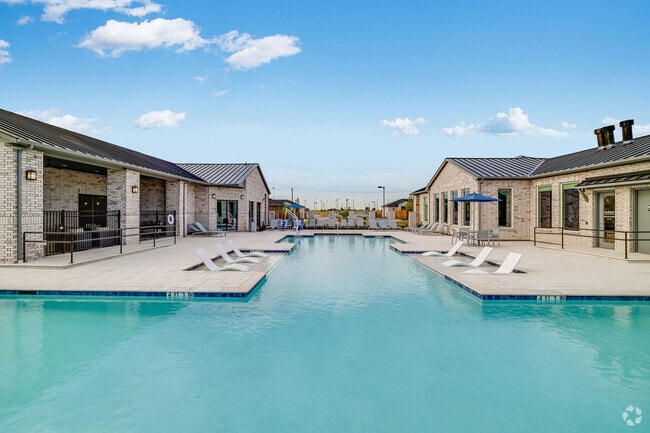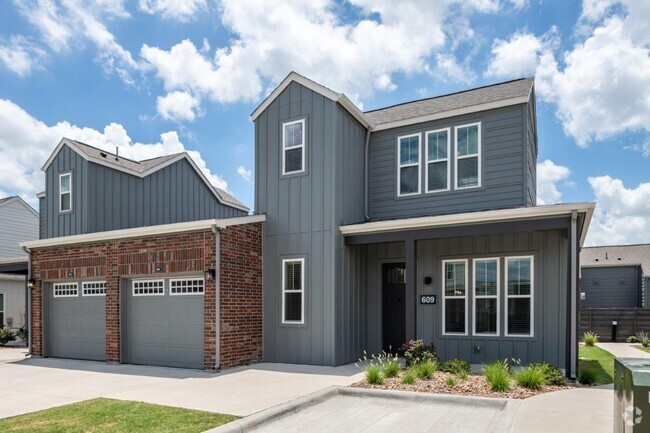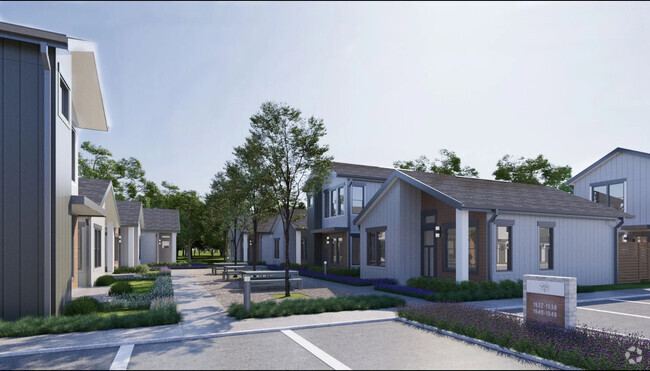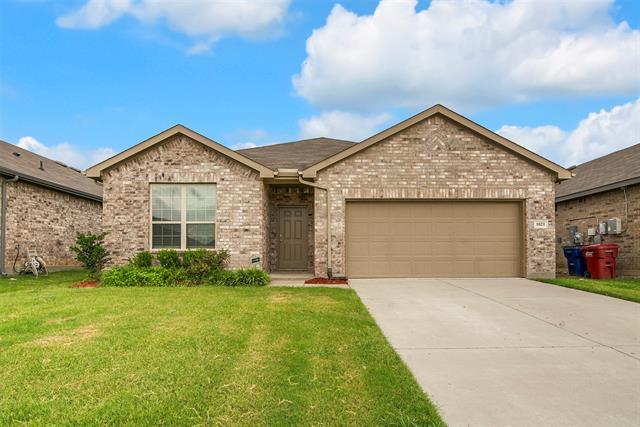1021 Waverly Dr
Van Alstyne, TX 75495
-
Bedrooms
3
-
Bathrooms
2
-
Square Feet
1,843 sq ft
-
Available
Available Jul 13
Highlights
- Traditional Architecture
- Private Yard
- Covered patio or porch
- 2 Car Attached Garage
- 1-Story Property
- Awning

About This Home
Welcome to your next home in the heart of Van Alstyne! This beautifully updated 3-bedroom, 2-bath home offers comfort, style, and convenience. Featuring brand new flooring and fresh paint throughout, this home feels crisp, clean, and move-in ready. The open-concept living area is perfect for relaxing or entertaining, and the spacious kitchen includes ample cabinetry and counter space. Enjoy your mornings or unwind in the evenings under the covered patio overlooking the private backyard—ideal for outdoor living year-round. Located in a quiet, family-friendly neighborhood with easy access to top-rated Van Alstyne schools, parks, and major highways.
1021 Waverly Dr is a house located in Grayson County and the 75495 ZIP Code. This area is served by the Van Alstyne Independent attendance zone.
Home Details
Home Type
Year Built
Bedrooms and Bathrooms
Home Design
Interior Spaces
Kitchen
Listing and Financial Details
Lot Details
Outdoor Features
Parking
Schools
Utilities
Community Details
Overview
Pet Policy
Fees and Policies
The fees below are based on community-supplied data and may exclude additional fees and utilities.
- Dogs Allowed
-
Fees not specified
-
Weight limit--
-
Pet Limit--
- Parking
-
Street--
-
Garage--
Contact
- Listed by Sashelle Broadbent | Crew Real Estate LLC
- Phone Number
- Contact
-
Source
 North Texas Real Estate Information System, Inc.
North Texas Real Estate Information System, Inc.
- Air Conditioning
- Heating
- Dishwasher
- Microwave
- Range
- Yard
Van Alstyne is raved about by its residents for its small-town feel, making it the perfect place to raise a family and put down roots. The tight-knit community keeps Van Alstyne feeling like home. The excellent public school system in this city holds true to its Texas roots. Friday night football is a major event every week in the fall for locals of Van Alstyne.
Local and chain dining options are available in this small Texas town, from burgers and Mediterranean meals to donuts and authentic Mexican cuisine. Highway 75 takes residents all the way south into Dallas, whether for work or for entertainment purposes, in about an hour’s time. This easy commute keeps residents pleased with Van Alstyne’s secluded suburban feel and great location in the suburbs of Texas.
Learn more about living in Van Alstyne| Colleges & Universities | Distance | ||
|---|---|---|---|
| Colleges & Universities | Distance | ||
| Drive: | 22 min | 16.5 mi | |
| Drive: | 27 min | 20.5 mi | |
| Drive: | 33 min | 25.2 mi | |
| Drive: | 40 min | 30.9 mi |
 The GreatSchools Rating helps parents compare schools within a state based on a variety of school quality indicators and provides a helpful picture of how effectively each school serves all of its students. Ratings are on a scale of 1 (below average) to 10 (above average) and can include test scores, college readiness, academic progress, advanced courses, equity, discipline and attendance data. We also advise parents to visit schools, consider other information on school performance and programs, and consider family needs as part of the school selection process.
The GreatSchools Rating helps parents compare schools within a state based on a variety of school quality indicators and provides a helpful picture of how effectively each school serves all of its students. Ratings are on a scale of 1 (below average) to 10 (above average) and can include test scores, college readiness, academic progress, advanced courses, equity, discipline and attendance data. We also advise parents to visit schools, consider other information on school performance and programs, and consider family needs as part of the school selection process.
View GreatSchools Rating Methodology
Data provided by GreatSchools.org © 2025. All rights reserved.
You May Also Like
Similar Rentals Nearby
What Are Walk Score®, Transit Score®, and Bike Score® Ratings?
Walk Score® measures the walkability of any address. Transit Score® measures access to public transit. Bike Score® measures the bikeability of any address.
What is a Sound Score Rating?
A Sound Score Rating aggregates noise caused by vehicle traffic, airplane traffic and local sources
