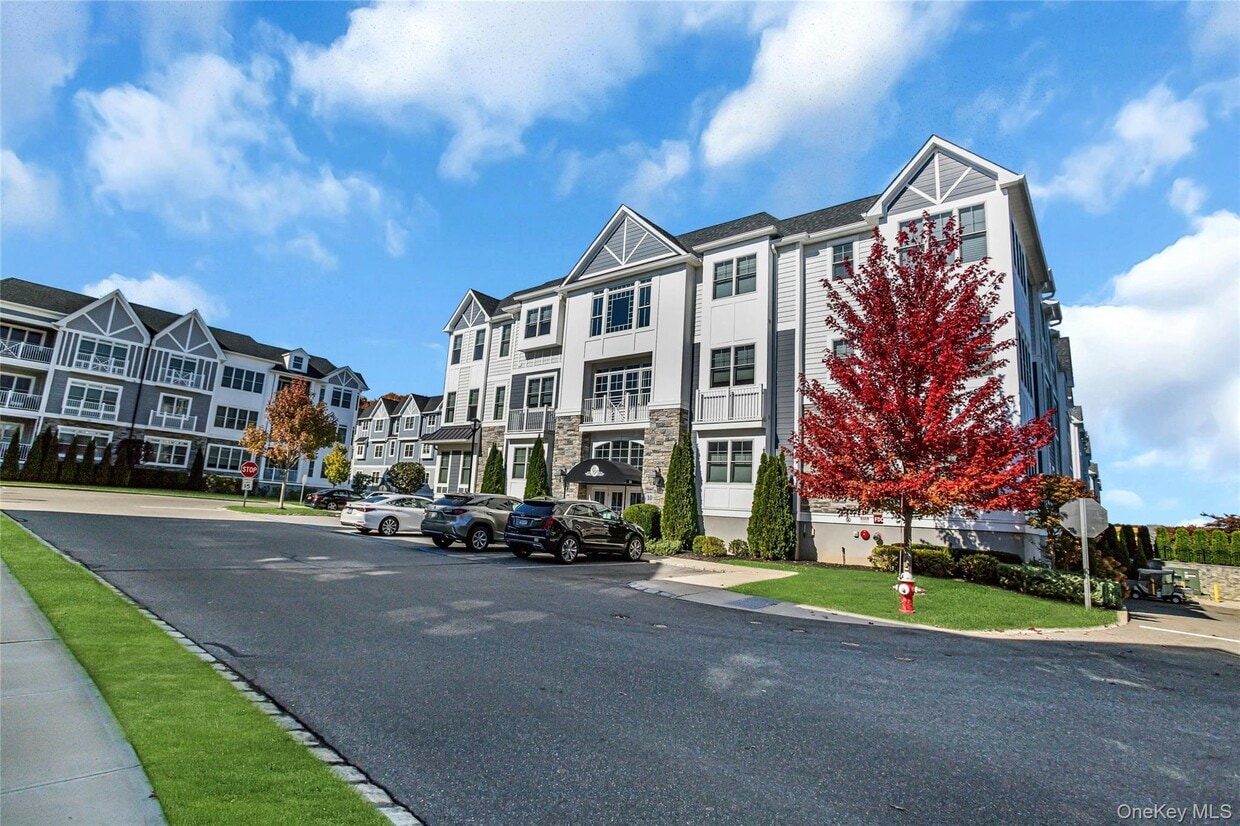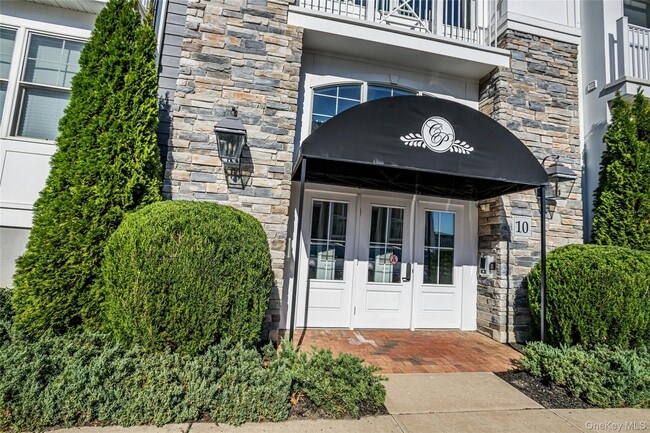$8,000
Total Monthly Price2 Beds, 2 Baths, 1,270 sq ft





Bedrooms
2
Bathrooms
2
Square Feet
1,976 sq ft
Available
Available Nov 1

Luxury Country Club living at its finest in a 24 hr gated community at COUNTRY POINTE PLAINVIEW. 2 br/2ba impeccably decorated Dorchester residence features an open floor plan with hardwood floors,spacious custom EIK with center island,granite countertops,stainless steel refrigerator,dishwasher,microwave and range/oven. Additional brkfst room/office/den,dining room and spacious living room with walls of windows. Balcony. Main BR with ensuite and walk in closets. Guest BR and bathroom. Luxurious custom window coverings throughout. Pantry and several closets. Dedicated laundry room with side by side washer and dryer and shelving. Spectacular clubhouse. Amenities include fitness center,pool,ballroom,game/card rooms,lounge,cafe,tennis and pickleball. FULLY FURNISHED - Wi-fi included MOVE RIGHT IN ! Appearance:MINT +++,Min Age:55 No pets,no smoking,no plants indoor or outdoor. Additional parking permit avail for tenants. Rent starting November 1,2025 Based on information submitted to the MLS GRID as of [see last changed date above]. All data is obtained from various sources and may not have been verified by broker or MLS GRID. Supplied Open House Information is subject to change without notice. All information should be independently reviewed and verified for accuracy. Properties may or may not be listed by the office/agent presenting the information. Some IDX listings have been excluded from this website. Prices displayed on all Sold listings are the Last Known Listing Price and may not be the actual selling price.
10204 Beech Tree Ln is a condo located in Nassau County and the 11803 ZIP Code.
Home Type
Year Built
Bedrooms and Bathrooms
Flooring
Home Design
Home Security
Interior Spaces
Kitchen
Laundry
Listing and Financial Details
Lot Details
Outdoor Features
Parking
Pool
Schools
Utilities
Amenities
Building Details
Overview
Pet Policy
Recreation
Security
The fees below are based on community-supplied data and may exclude additional fees and utilities.
The hamlet of Plainview is an upscale suburban community in central Long Island. Residential neighborhoods occupy most of the local landscape, with tree-shaded sidewalks and attractive homes lining the streets. Living in Plainview, you’ll never be more than a few blocks away from one of the area’s massive public parks, with lush greenery and endless trail networks at your fingertips.
Boasting an extremely low crime rate and superb local schools, Plainview is one of Long Island’s preferred communities among folks raising families. The train ride from neighboring Hicksville to Penn Station is less than an hour, making Plainview a great option for New York City-area commuters.
Learn more about living in Plainview| Colleges & Universities | Distance | ||
|---|---|---|---|
| Colleges & Universities | Distance | ||
| Drive: | 11 min | 4.5 mi | |
| Drive: | 18 min | 9.1 mi | |
| Drive: | 19 min | 9.9 mi | |
| Drive: | 18 min | 11.0 mi |
$8,000
Total Monthly Price2 Beds, 2 Baths, 1,270 sq ft
$6,500
Total Monthly Price2 Beds, 2 Baths, 1,248 sq ft
What Are Walk Score®, Transit Score®, and Bike Score® Ratings?
Walk Score® measures the walkability of any address. Transit Score® measures access to public transit. Bike Score® measures the bikeability of any address.
What is a Sound Score Rating?
A Sound Score Rating aggregates noise caused by vehicle traffic, airplane traffic and local sources