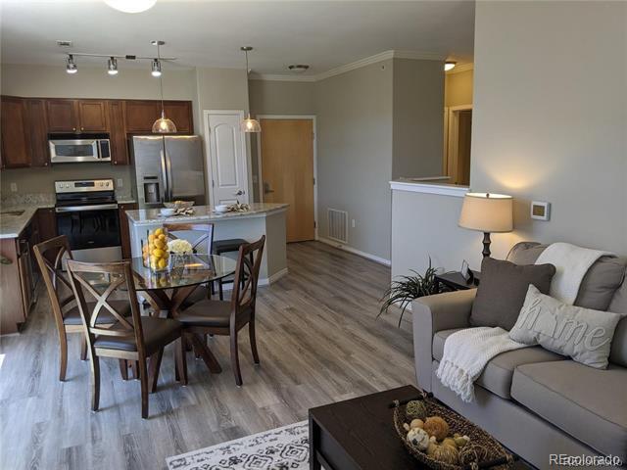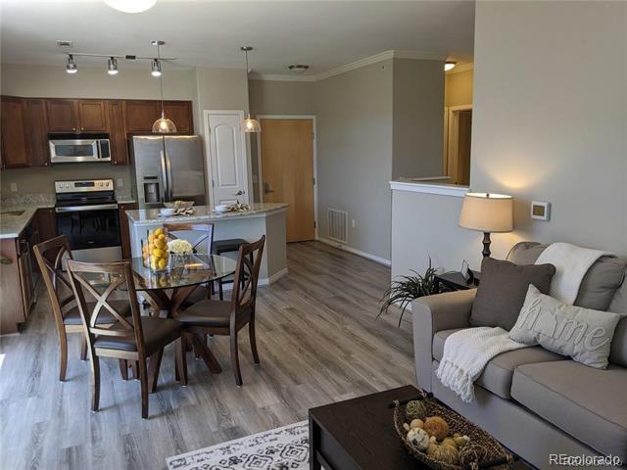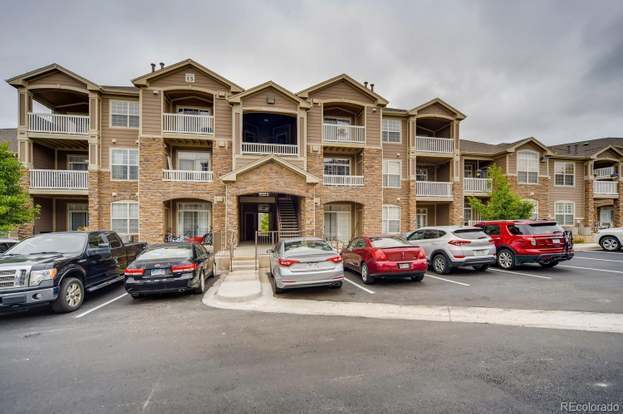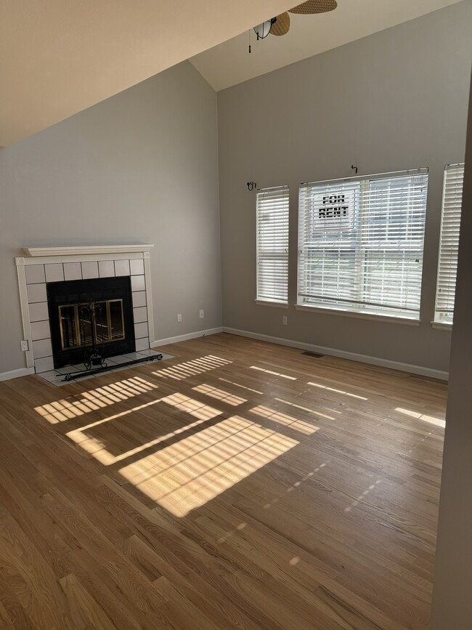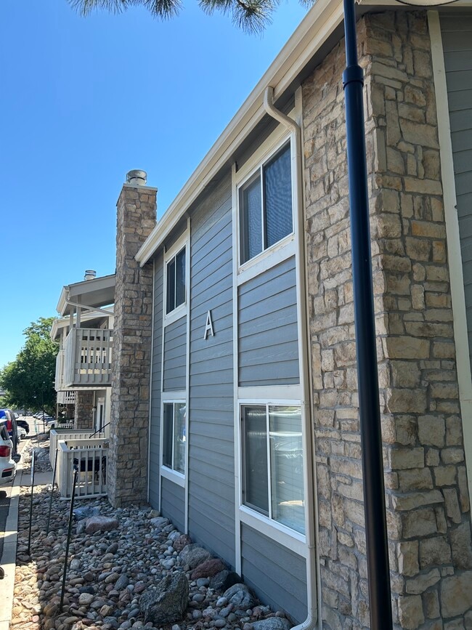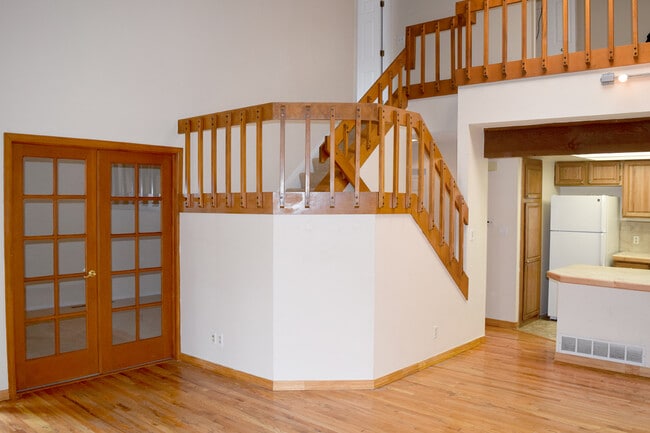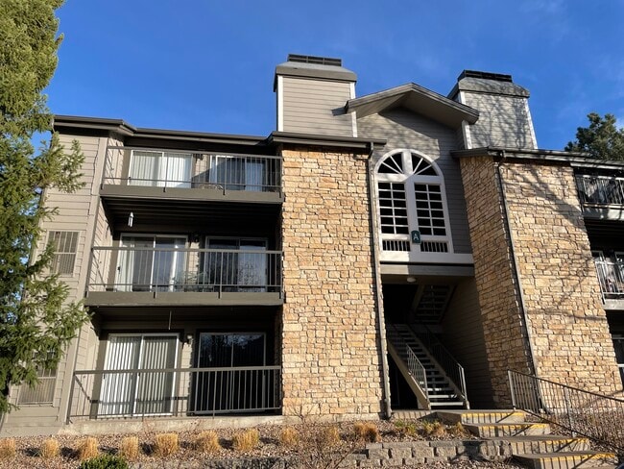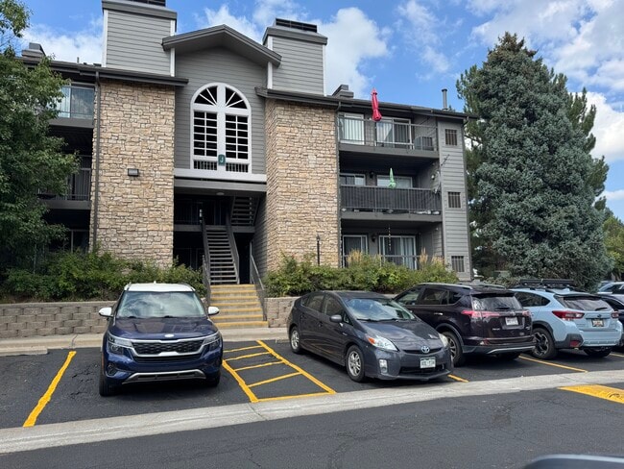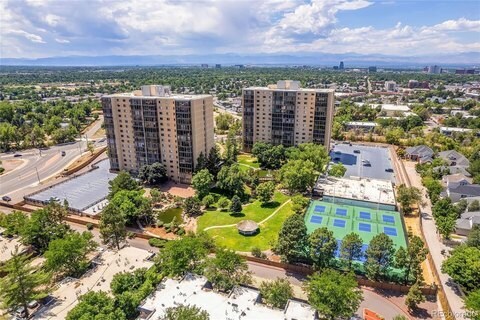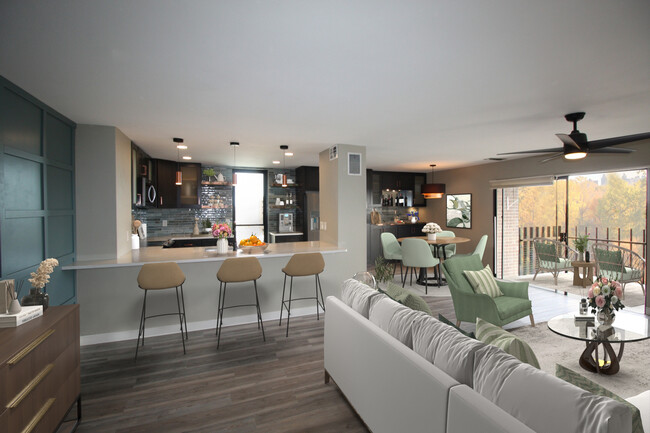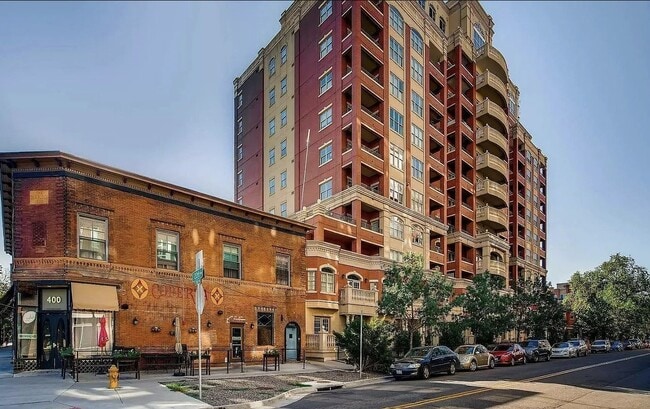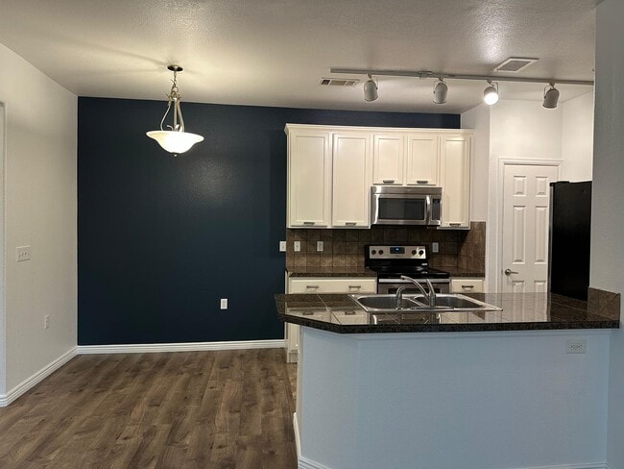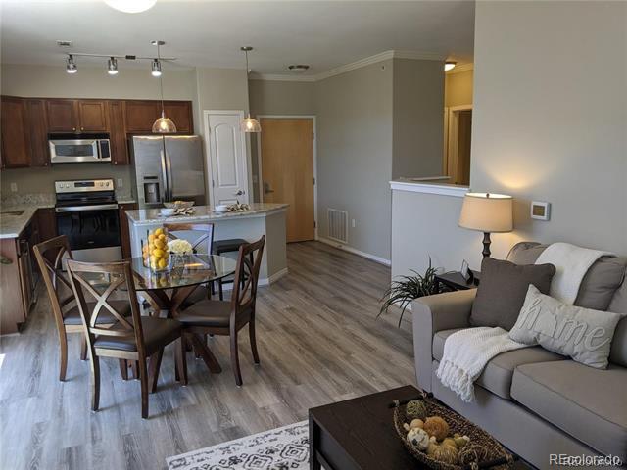10176 Park Meadows Dr Unit 2319
Lone Tree, CO 80124
-
Bedrooms
2
-
Bathrooms
2
-
Square Feet
1,029 sq ft
-
Available
Available Now
Highlights
- Fitness Center
- Spa
- Outdoor Pool
- Primary Bedroom Suite
- Open Floorplan
- Clubhouse

About This Home
AMAZING END unit with corner windows facing southeast/east. Stylish, modern finishes, contemporary updated 2 bed/2 bath unit. Rent from a private owner and NOT a property management company! As you enter, you’ll notice the bright, warm sunshine overlooking an open floor plan. This home is located on the penthouse level with no neighbors above you. Enjoy the exclusive reserved parking space in the attached garage. There are 3 sliding glass doors, one balcony in this sun-drenched unit. The kitchen has stainless appliances, granite counters, spacious pantry, and a large island. Kitchen opens to an eating area and living space with an elegant gas fireplace and build-in shelving. Primary bedroom is very spacious with sliding glass door, two large closets (one walk-in) and connects to a bathroom with separate shower and soaking tub. Hallway bathroom connects to NEW washer and dryer which are included in the rent. You will be steps away from a refreshing swim in a large private community pool with a hot tub and outdoor grill nearby. No need to join a gym as an on-site fitness center is here for you along with a spacious clubhouse for larger gatherings. Walk to the light rail, Lone Tree Entertainment District, or drive only a few minutes to access I-25, Park Meadows Mall, Charles Schwab, Sky Ridge Hospital, and The Bluffs. A great home in an awesome community. Landlord pays for water, trash, snow removal, HOA, and exterior maintenance. No smoking and No pets. Condominium MLS# 4340693
10176 Park Meadows Dr is a condo located in Douglas County and the 80124 ZIP Code.
Home Details
Home Type
Year Built
Accessible Home Design
Bedrooms and Bathrooms
Eco-Friendly Details
Flooring
Home Design
Interior Spaces
Kitchen
Laundry
Listing and Financial Details
Lot Details
Outdoor Features
Parking
Pool
Schools
Utilities
Community Details
Amenities
Overview
Pet Policy
Recreation
Contact
- Listed by Sue Butler | Realty One Group Premier
- Phone Number
- Contact
-
Source
 REcolorado®
REcolorado®
- Dishwasher
- Disposal
- Carpet
- Balcony
The Highlands Ranch-Lone Tree area is one of the most popular suburbs in Colorado, known for its family-focused community, outdoor adventures, and premier location. Situated less than 20 miles south of Colorado’s capital city, residents of Highlands Ranch-Lone Tree can access Denver’s incredible restaurants, retailers, scenic views, and outdoor recreational opportunities.
Though Denver has some of the best mountain views in the state, Highlands Ranch-Lone Tree is known for its picturesque views of the Rocky Mountains from beautiful suburban neighborhoods. Residents enjoy quick commutes to Denver and nearby metropolitan areas, but the small town charm that lives within Highlands Ranch is unbeatable.
Learn more about living in Highlands Ranch-Lone Tree| Colleges & Universities | Distance | ||
|---|---|---|---|
| Colleges & Universities | Distance | ||
| Drive: | 5 min | 2.6 mi | |
| Drive: | 8 min | 4.8 mi | |
| Drive: | 12 min | 5.8 mi | |
| Drive: | 19 min | 13.0 mi |
Transportation options available in Lone Tree include Sky Ridge Station, located 1.4 miles from 10176 Park Meadows Dr Unit 2319. 10176 Park Meadows Dr Unit 2319 is near Denver International, located 35.1 miles or 40 minutes away.
| Transit / Subway | Distance | ||
|---|---|---|---|
| Transit / Subway | Distance | ||
| Drive: | 3 min | 1.4 mi | |
|
|
Drive: | 3 min | 1.7 mi |
| Drive: | 5 min | 2.0 mi | |
|
|
Drive: | 6 min | 3.3 mi |
|
|
Drive: | 6 min | 3.5 mi |
| Commuter Rail | Distance | ||
|---|---|---|---|
| Commuter Rail | Distance | ||
|
|
Drive: | 27 min | 19.0 mi |
| Drive: | 28 min | 20.9 mi | |
| Drive: | 28 min | 21.0 mi | |
| Drive: | 33 min | 22.5 mi | |
| Drive: | 33 min | 22.6 mi |
| Airports | Distance | ||
|---|---|---|---|
| Airports | Distance | ||
|
Denver International
|
Drive: | 40 min | 35.1 mi |
Time and distance from 10176 Park Meadows Dr Unit 2319.
| Shopping Centers | Distance | ||
|---|---|---|---|
| Shopping Centers | Distance | ||
| Walk: | 15 min | 0.8 mi | |
| Walk: | 16 min | 0.9 mi | |
| Walk: | 19 min | 1.0 mi |
| Parks and Recreation | Distance | ||
|---|---|---|---|
| Parks and Recreation | Distance | ||
|
The Wildlife Experience
|
Drive: | 5 min | 3.1 mi |
|
DeKoevend Park
|
Drive: | 14 min | 8.6 mi |
|
Daniels Park
|
Drive: | 15 min | 9.2 mi |
|
Cherry Creek State Park
|
Drive: | 23 min | 10.1 mi |
|
Littleton Historical Museum
|
Drive: | 18 min | 10.8 mi |
| Hospitals | Distance | ||
|---|---|---|---|
| Hospitals | Distance | ||
| Drive: | 4 min | 1.7 mi | |
| Drive: | 5 min | 2.5 mi | |
| Drive: | 10 min | 5.1 mi |
| Military Bases | Distance | ||
|---|---|---|---|
| Military Bases | Distance | ||
| Drive: | 45 min | 21.0 mi | |
| Drive: | 60 min | 48.8 mi | |
| Drive: | 69 min | 58.5 mi |
You May Also Like
Applicant has the right to provide the property manager or owner with a Portable Tenant Screening Report (PTSR) that is not more than 30 days old, as defined in § 38-12-902(2.5), Colorado Revised Statutes; and 2) if Applicant provides the property manager or owner with a PTSR, the property manager or owner is prohibited from: a) charging Applicant a rental application fee; or b) charging Applicant a fee for the property manager or owner to access or use the PTSR.
Similar Rentals Nearby
What Are Walk Score®, Transit Score®, and Bike Score® Ratings?
Walk Score® measures the walkability of any address. Transit Score® measures access to public transit. Bike Score® measures the bikeability of any address.
What is a Sound Score Rating?
A Sound Score Rating aggregates noise caused by vehicle traffic, airplane traffic and local sources
