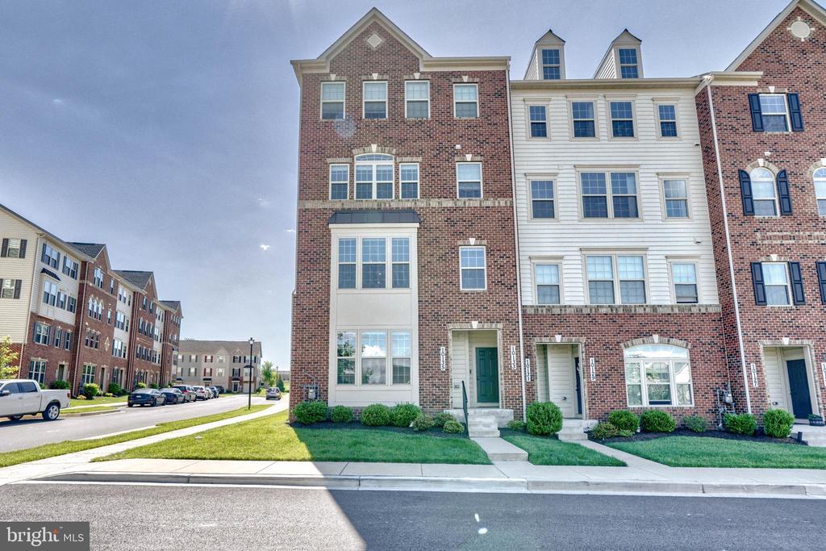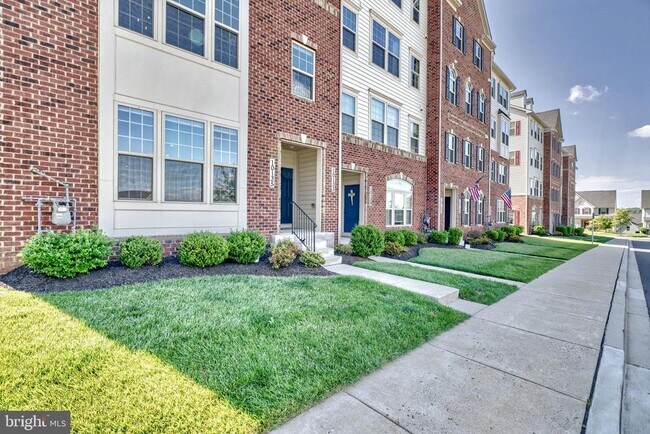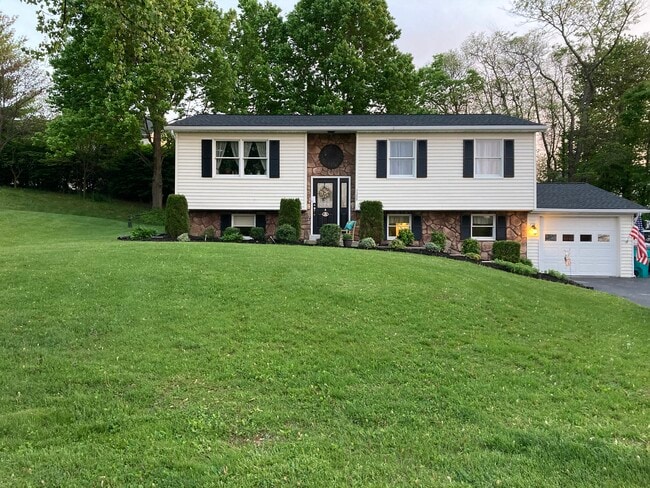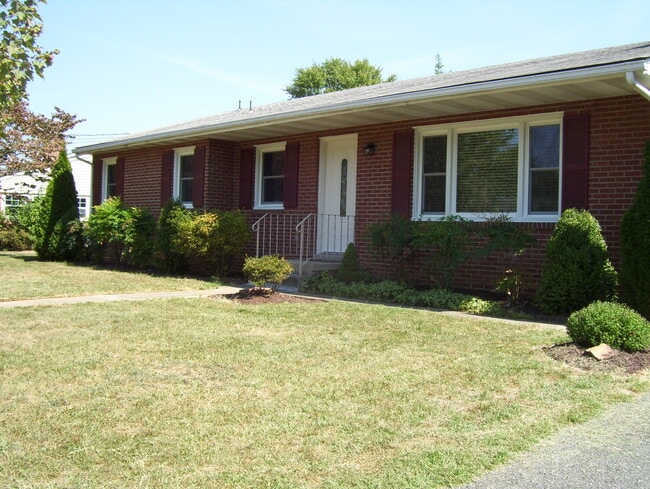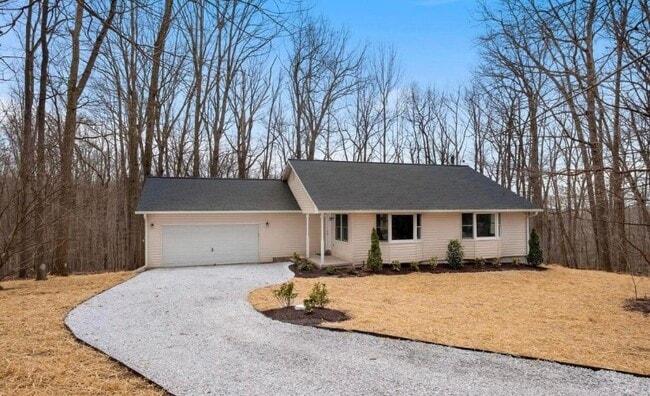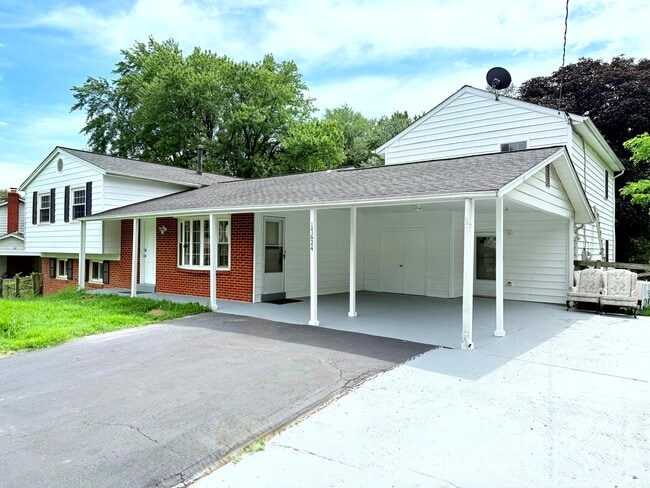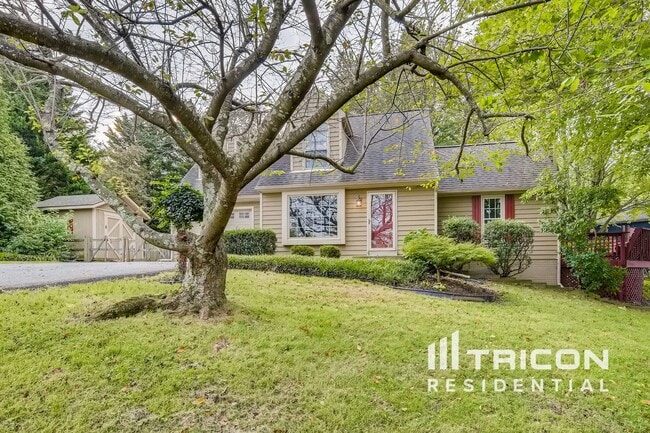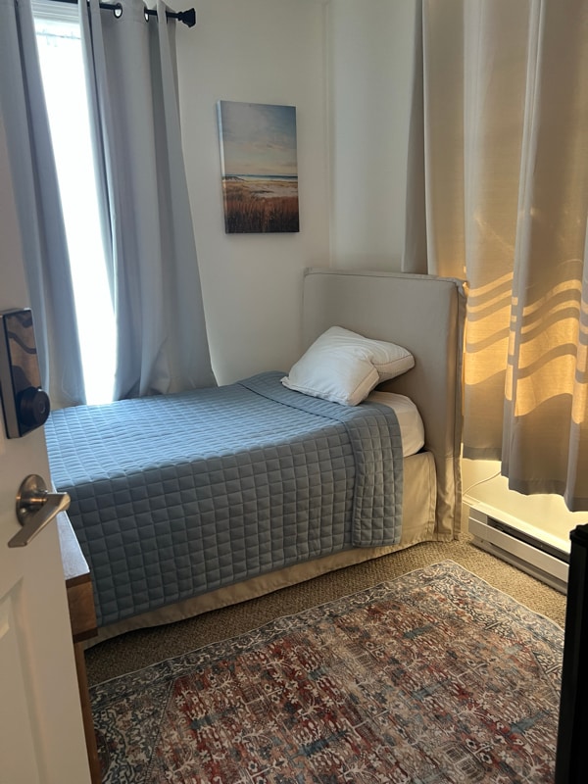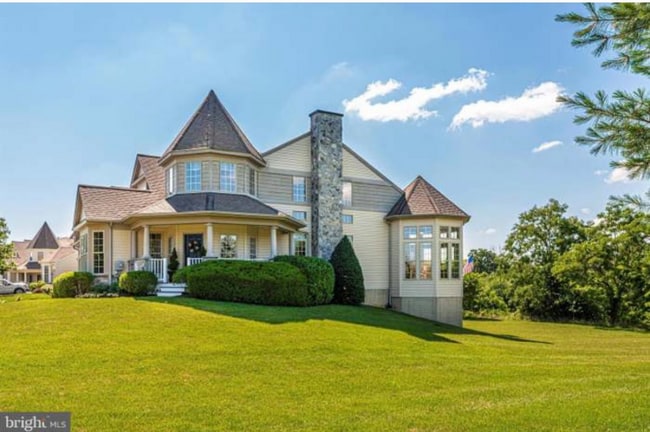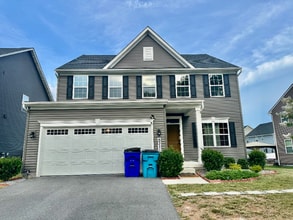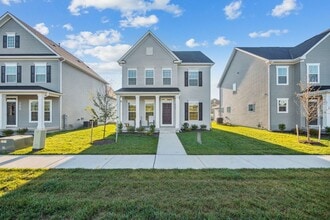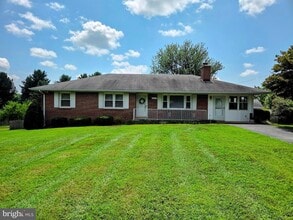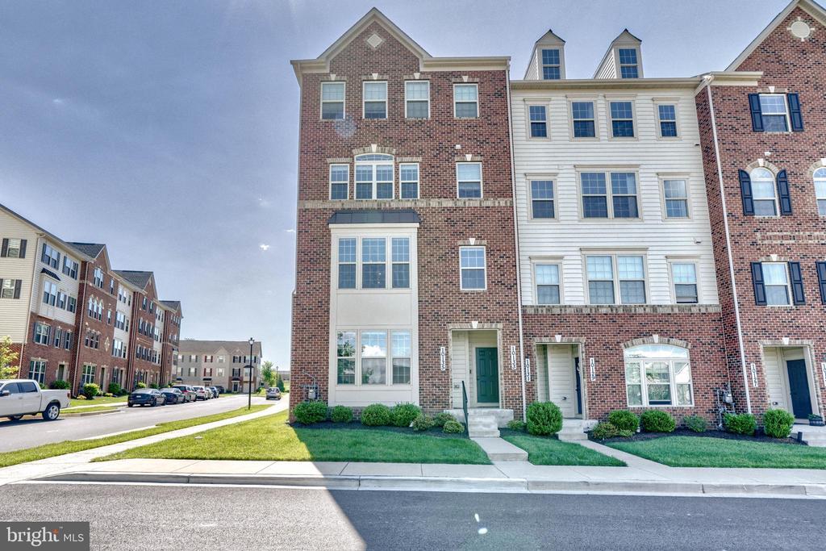10135 Fosset St.
IJAMSVILLE, MD 21754
-
Bedrooms
3
-
Bathrooms
2.5
-
Square Feet
--
-
Available
Available Now
Highlights
- Gourmet Galley Kitchen
- Scenic Views
- Open Floorplan
- Colonial Architecture
- Attic
- 2 Fireplaces

About This Home
Beautiful and meticulously well-maintained first-floor unit in sought-after Oakdale Village! 3bed 2.5 bath, with attached rear entry 1-car garage. Tons of natural light. Upgraded LVT flooring main level, plush carpeting, recessed lights. The first level offers easy access and walks out to the garage, gorgeous electric multi colored fireplace, modern kitchen, upgraded cabinets and powder room. The spacious owner's suite offers electric multi colored fireplace, updated bathroom with standing shower, walk-in closet, sitting area, office or another walk-in closet. The convenience of having a second-floor laundry also adds another bonus to this home. This fantastic community is walking distance to popular Oakdale schools (Elementary, Middle & High Schools). Close to commuter routes and a short drive to downtown Frederick and quaint New Market! Pet friendly area, playground, trails and short distance to the Lake Linganore. This wonderful home has it all.
10135 Fosset St. is a house located in Frederick County and the 21754 ZIP Code. This area is served by the Frederick County Public Schools attendance zone.
Home Details
Year Built
Accessible Home Design
Bedrooms and Bathrooms
Flooring
Home Design
Home Security
Interior Spaces
Kitchen
Laundry
Listing and Financial Details
Location
Lot Details
Parking
Schools
Utilities
Views
Community Details
Amenities
Overview
Pet Policy
Recreation
Contact
- Listed by VENKATESWARA RAO GURRAM | Samson Properties
- Phone Number
- Contact
-
Source
 Bright MLS, Inc.
Bright MLS, Inc.
- Fireplace
- Dishwasher
| Colleges & Universities | Distance | ||
|---|---|---|---|
| Colleges & Universities | Distance | ||
| Drive: | 15 min | 9.5 mi | |
| Drive: | 31 min | 23.6 mi | |
| Drive: | 39 min | 29.6 mi | |
| Drive: | 41 min | 29.7 mi |
 The GreatSchools Rating helps parents compare schools within a state based on a variety of school quality indicators and provides a helpful picture of how effectively each school serves all of its students. Ratings are on a scale of 1 (below average) to 10 (above average) and can include test scores, college readiness, academic progress, advanced courses, equity, discipline and attendance data. We also advise parents to visit schools, consider other information on school performance and programs, and consider family needs as part of the school selection process.
The GreatSchools Rating helps parents compare schools within a state based on a variety of school quality indicators and provides a helpful picture of how effectively each school serves all of its students. Ratings are on a scale of 1 (below average) to 10 (above average) and can include test scores, college readiness, academic progress, advanced courses, equity, discipline and attendance data. We also advise parents to visit schools, consider other information on school performance and programs, and consider family needs as part of the school selection process.
View GreatSchools Rating Methodology
Data provided by GreatSchools.org © 2025. All rights reserved.
You May Also Like
Similar Rentals Nearby
What Are Walk Score®, Transit Score®, and Bike Score® Ratings?
Walk Score® measures the walkability of any address. Transit Score® measures access to public transit. Bike Score® measures the bikeability of any address.
What is a Sound Score Rating?
A Sound Score Rating aggregates noise caused by vehicle traffic, airplane traffic and local sources
