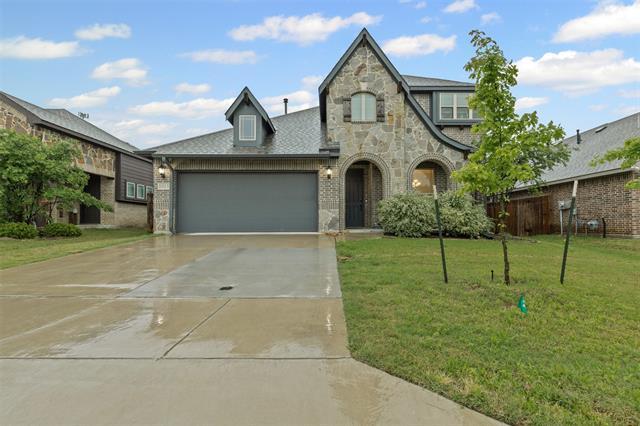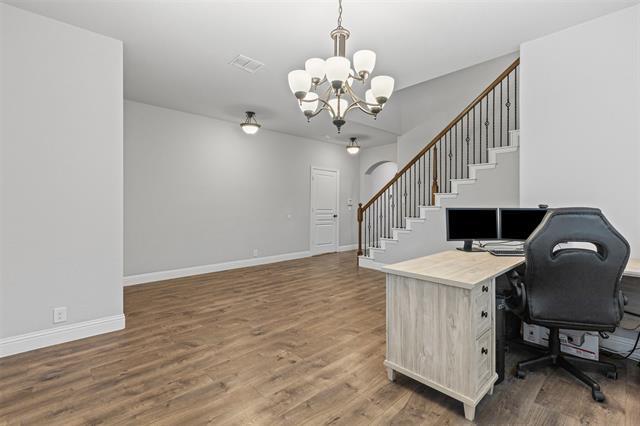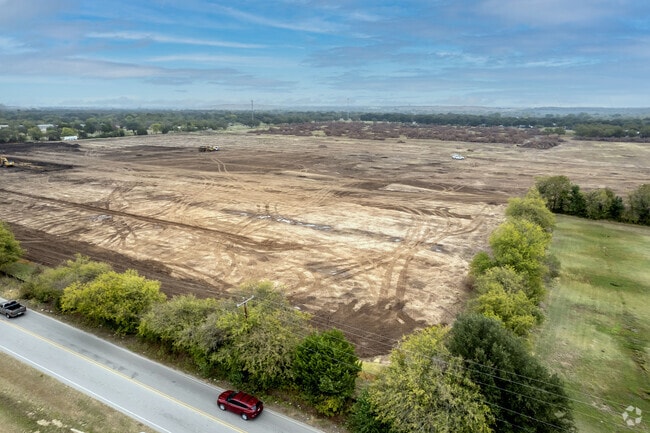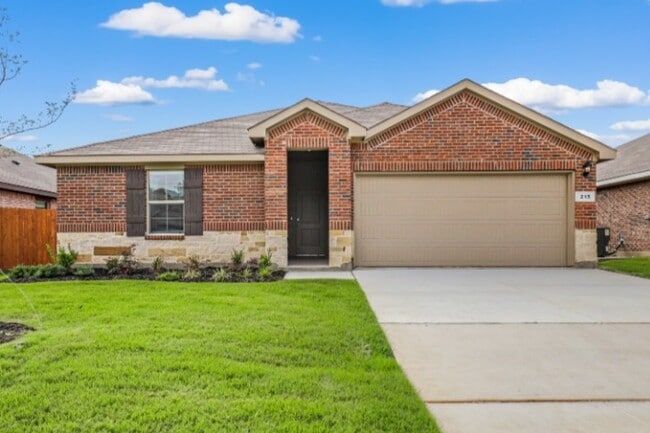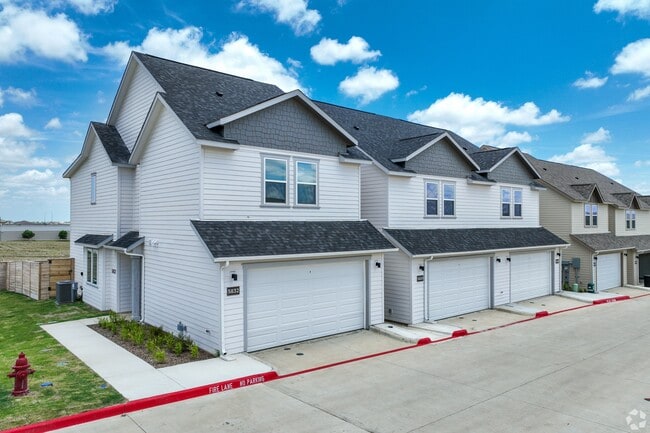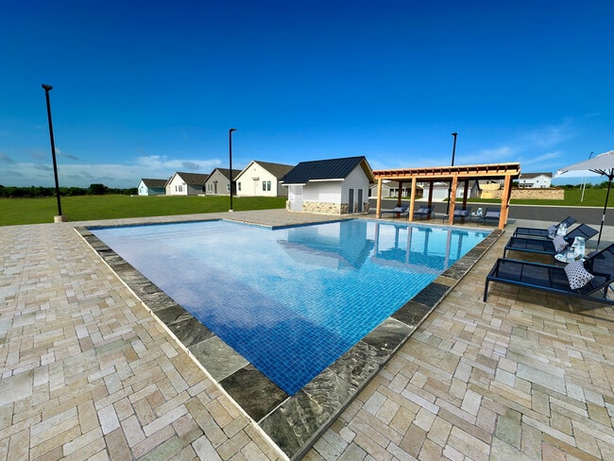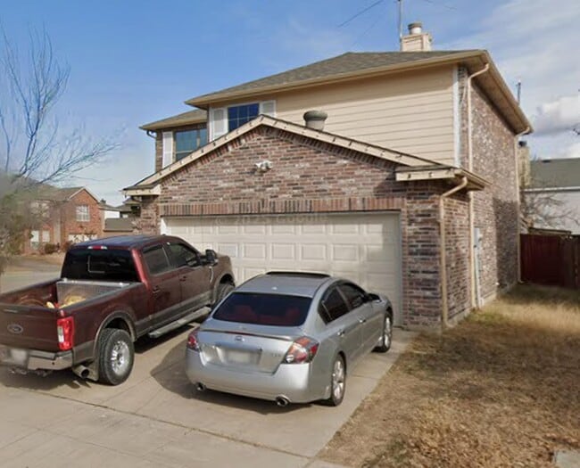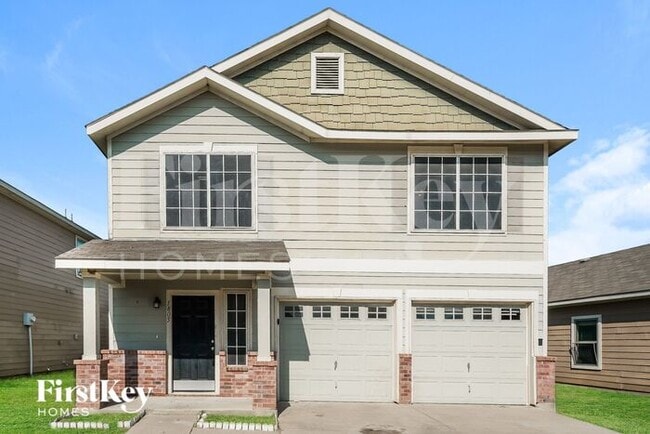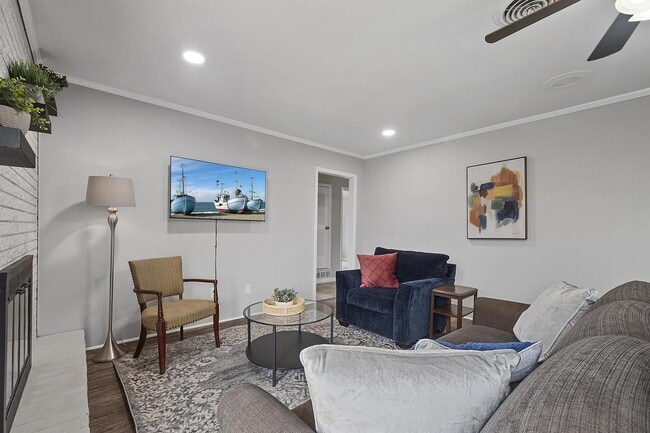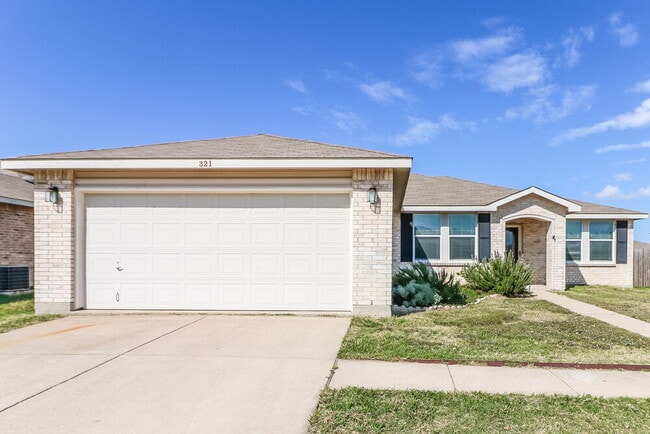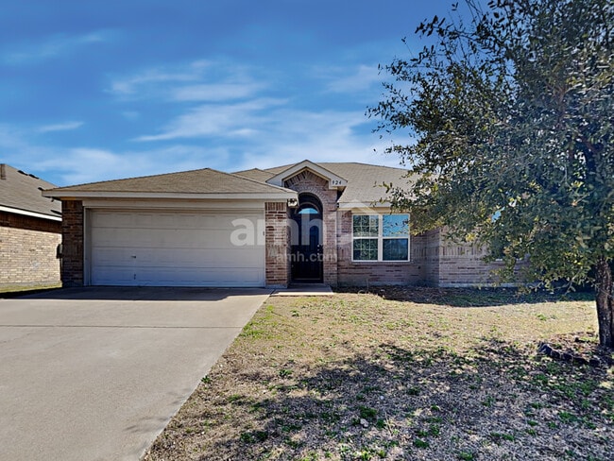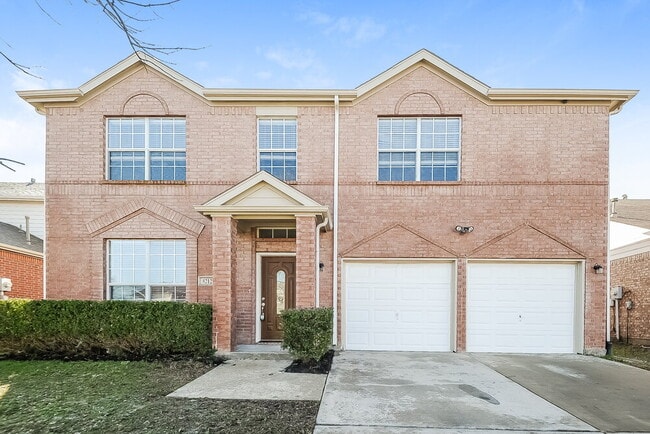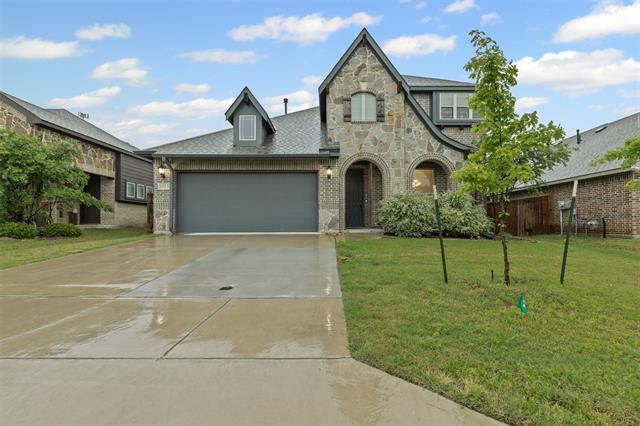1013 Stockton Dr
Godley, TX 76044
-
Bedrooms
4
-
Bathrooms
2.5
-
Square Feet
2,844 sq ft
-
Available
Available Now
Highlights
- Open Floorplan
- Traditional Architecture
- Granite Countertops
- Lawn
- Covered Patio or Porch
- Walk-In Pantry

About This Home
Move-In Ready!! This stunning 4-bedroom, 2.5-bath home offers an open-concept floor plan designed for everyday living and easy entertaining. Wood-look luxury vinyl plank flooring flows through the main living areas and front entry flex space. The contemporary gourmet kitchen is a chef’s dream, boasting wrap around granite countertops, a gas cooktop, stunningly large kitchen island and walk-in pantry. Home is equipped with large windows throughout providing plenty natural sunlight, a fireplace upgrade and spacious living and dining areas creating a warm, move-in ready feel. The primary suite offers a tranquil retreat, a generous walk-in closet and an ensuite bath complete with a double vanity, walk-in shower, and soaking tub. Upstairs, three additional bedrooms—each with a walk-in closet—are accompanied by a versatile Game Room or flex space. It is the perfect hangout for movie nights, work-from-home setups, or weekend fun. Practical features like blinds, spacious laundry room and a private backyard retreat, featuring an extended patio and custom pergola — Located in Star Ranch- a vibrant community with amenities including walking trails, a pond, a soccer field, and a playground. 30 Minutes away from Down town Fort Worth!
1013 Stockton Dr is a house located in Johnson County and the 76044 ZIP Code. This area is served by the Godley Independent attendance zone.
Home Details
Home Type
Year Built
Attic
Bedrooms and Bathrooms
Flooring
Home Design
Home Security
Interior Spaces
Kitchen
Laundry
Listing and Financial Details
Lot Details
Outdoor Features
Parking
Schools
Utilities
Community Details
Overview
Pet Policy
Fees and Policies
The fees below are based on community-supplied data and may exclude additional fees and utilities.
- One-Time Move-In Fees
-
Application Fee$75
-
Security Deposit Refundable - Refundable$3,500
- Parking
-
Garage--
Contact
- Listed by Raydean Moreno | Fathom Realty, LLC
- Phone Number
- Contact
-
Source
 North Texas Real Estate Information System, Inc.
North Texas Real Estate Information System, Inc.
- High Speed Internet Access
- Air Conditioning
- Heating
- Ceiling Fans
- Cable Ready
- Security System
- Double Vanities
- Fireplace
- Dishwasher
- Disposal
- Granite Countertops
- Pantry
- Island Kitchen
- Eat-in Kitchen
- Microwave
- Oven
- Range
- Carpet
- Tile Floors
- Vinyl Flooring
- Attic
- Walk-In Closets
- Window Coverings
- Fenced Lot
- Yard
| Colleges & Universities | Distance | ||
|---|---|---|---|
| Colleges & Universities | Distance | ||
| Drive: | 36 min | 25.7 mi | |
| Drive: | 38 min | 29.1 mi | |
| Drive: | 40 min | 29.4 mi | |
| Drive: | 43 min | 32.4 mi |
 The GreatSchools Rating helps parents compare schools within a state based on a variety of school quality indicators and provides a helpful picture of how effectively each school serves all of its students. Ratings are on a scale of 1 (below average) to 10 (above average) and can include test scores, college readiness, academic progress, advanced courses, equity, discipline and attendance data. We also advise parents to visit schools, consider other information on school performance and programs, and consider family needs as part of the school selection process.
The GreatSchools Rating helps parents compare schools within a state based on a variety of school quality indicators and provides a helpful picture of how effectively each school serves all of its students. Ratings are on a scale of 1 (below average) to 10 (above average) and can include test scores, college readiness, academic progress, advanced courses, equity, discipline and attendance data. We also advise parents to visit schools, consider other information on school performance and programs, and consider family needs as part of the school selection process.
View GreatSchools Rating Methodology
Data provided by GreatSchools.org © 2025. All rights reserved.
You May Also Like
Similar Rentals Nearby
-
-
-
-
1 / 37
-
-
-
-
-
-
What Are Walk Score®, Transit Score®, and Bike Score® Ratings?
Walk Score® measures the walkability of any address. Transit Score® measures access to public transit. Bike Score® measures the bikeability of any address.
What is a Sound Score Rating?
A Sound Score Rating aggregates noise caused by vehicle traffic, airplane traffic and local sources
