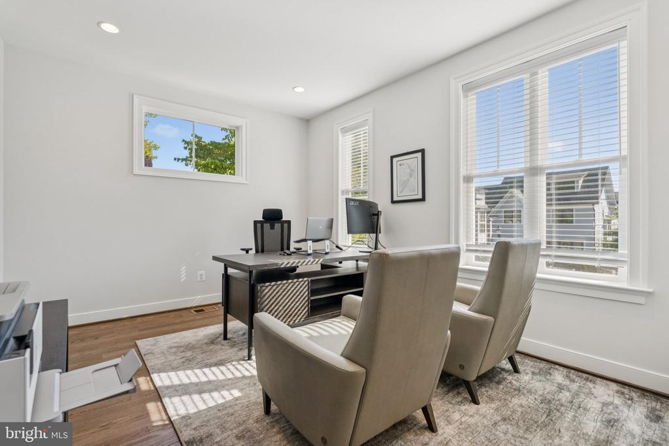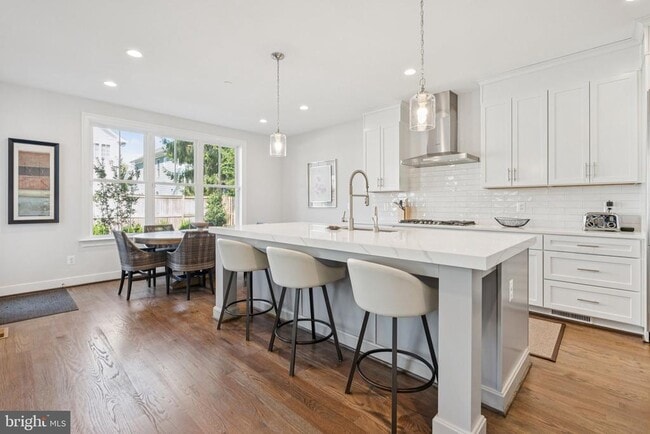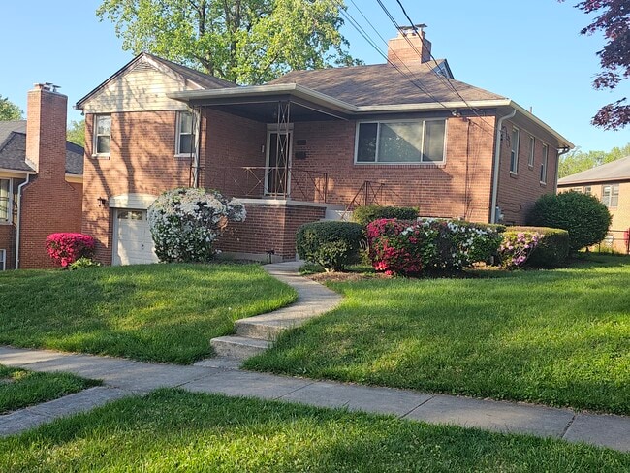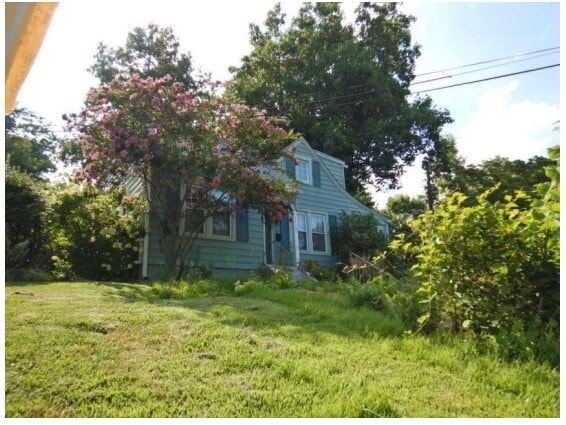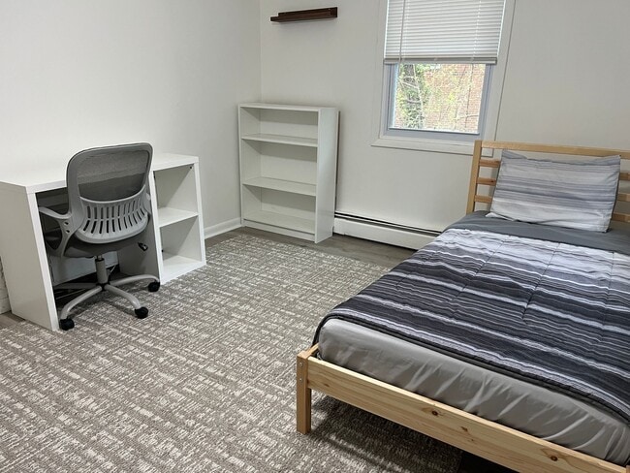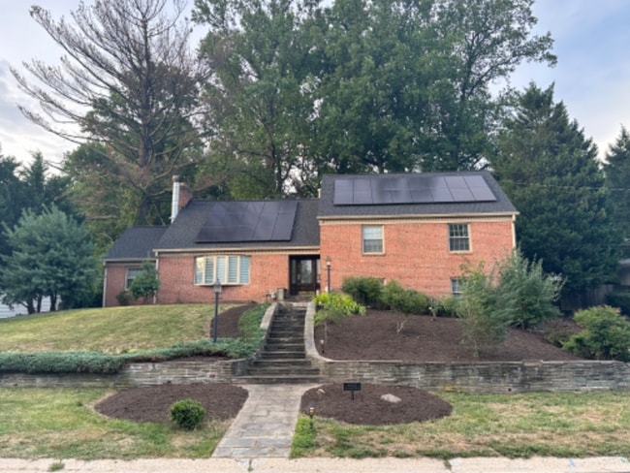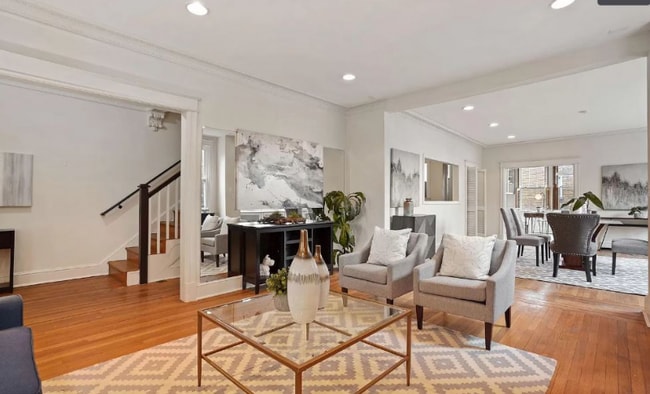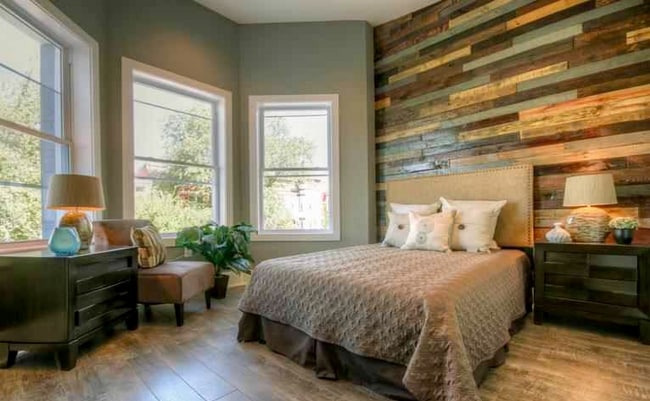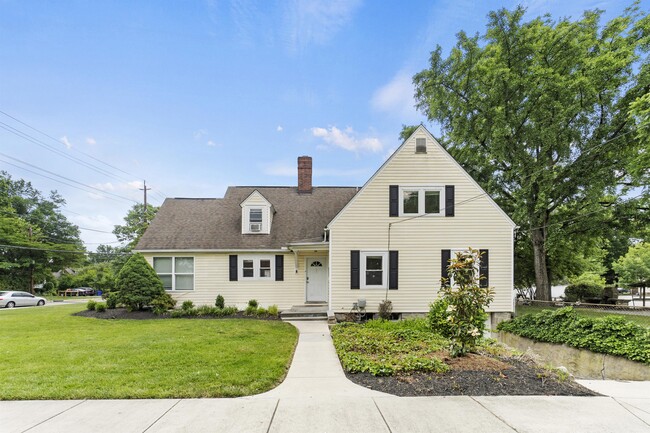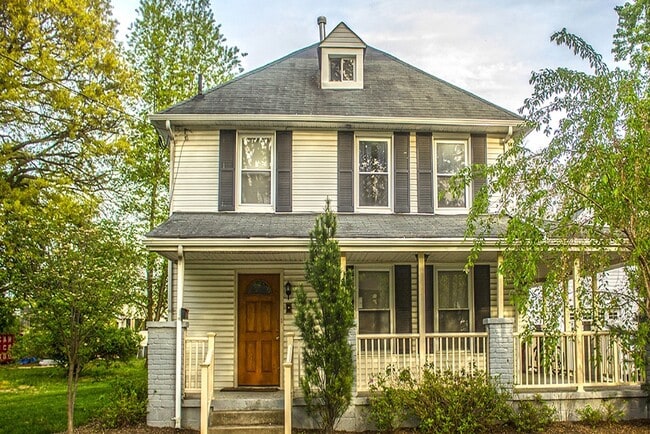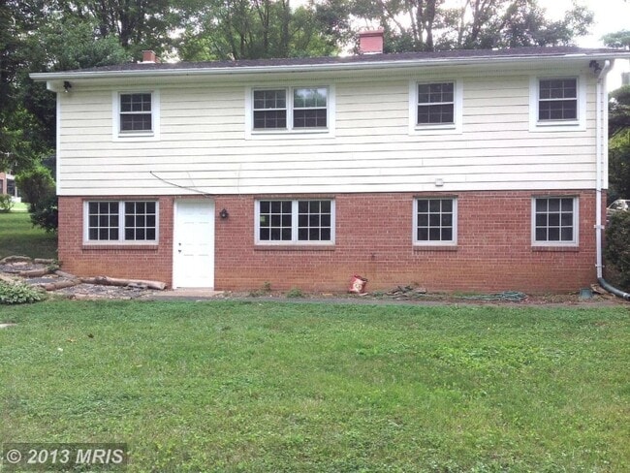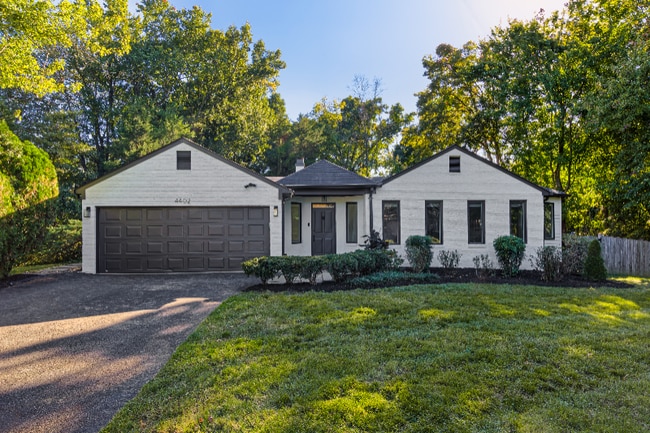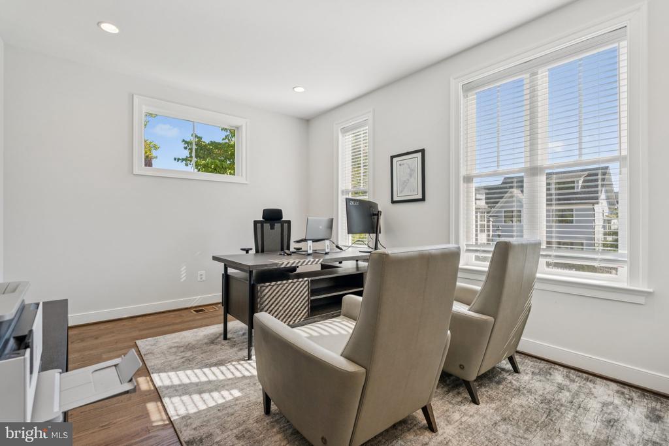10010 Fleming Ave
Bethesda, MD 20814
-
Bedrooms
5
-
Bathrooms
4.5
-
Square Feet
4,108 sq ft
-
Available
Available Now
Highlights
- Craftsman Architecture
- Engineered Wood Flooring
- Stainless Steel Appliances
- 2 Car Attached Garage
- High-Efficiency Water Heater
- Landscaped

About This Home
Rarely available 2024 construction by Wormald Homes for rent! This stunning Craftsman-style home offers a thoughtfully designed open floor plan with bright, airy living spaces and private main level office. The chef’s kitchen with expansive seated island, breakfast area, walk in pantry, top of the line appliances and coffee/beverage bar flows seamlessly into sun-filled dining and family rooms. Step outside from the kitchen to enjoy the spacious deck overlooking a fully fenced, professionally landscaped rear yard with plenty of play space. Upstairs, the primary suite is a true retreat, complete with a spa-inspired bath and 2 generous walk in closets. An upper-level laundry room adds convenience, while the 3 additional bedrooms and 2 additional baths provide comfort for family and guests. The lower level offers a recreation room, 5th bedroom, full bath, mud room and 2 car garage access. With Fleming Park just a few steps away, nearby Grosvenor Metro and Wildwood Shopping Center’s award winning shopping and dining, along with easy access to downtown Bethesda and major thoroughfares of 495 and 270, you won't want to miss this. NO SIGN ON PROPERTY
10010 Fleming Ave is a house located in Montgomery County and the 20814 ZIP Code. This area is served by the Montgomery County Public Schools attendance zone.
Home Details
Home Type
Year Built
Basement
Bedrooms and Bathrooms
Flooring
Home Design
Home Security
Interior Spaces
Kitchen
Laundry
Listing and Financial Details
Lot Details
Parking
Schools
Utilities
Community Details
Overview
Pet Policy
Contact
- Listed by Ilene W Gordon | Compass
- Phone Number
- Contact
-
Source
 Bright MLS, Inc.
Bright MLS, Inc.
- Fireplace
- Dishwasher
- Basement
Just a 10 minute drive from the center of Bethesda and 30 minutes from Washington, D.C., Wildwood Manor is a quaint suburb with tons of character. It’s a richly landscaped area with plenty of trees and well-manicured lawns surrounding a variety of homes, apartments, and townhomes. At the center of the neighborhood lies a selection of gourmet grocers and local restaurants. To the east and west lies a number of parks and walkways, namely Rock Creek Trail, a fantastic spot to walk the dog or just appreciate the scenery.
Georgetown Prep and Kensington Parkwood Elementary are just two of the many highly-rated schools that serve Wildwood Manor. With Bethesda and D.C. so close, it’s no surprise this charming suburb has become a sought-after area to raise a family in.
Learn more about living in Wildwood Manor| Colleges & Universities | Distance | ||
|---|---|---|---|
| Colleges & Universities | Distance | ||
| Drive: | 13 min | 6.9 mi | |
| Drive: | 15 min | 7.0 mi | |
| Drive: | 12 min | 7.1 mi | |
| Drive: | 15 min | 7.7 mi |
 The GreatSchools Rating helps parents compare schools within a state based on a variety of school quality indicators and provides a helpful picture of how effectively each school serves all of its students. Ratings are on a scale of 1 (below average) to 10 (above average) and can include test scores, college readiness, academic progress, advanced courses, equity, discipline and attendance data. We also advise parents to visit schools, consider other information on school performance and programs, and consider family needs as part of the school selection process.
The GreatSchools Rating helps parents compare schools within a state based on a variety of school quality indicators and provides a helpful picture of how effectively each school serves all of its students. Ratings are on a scale of 1 (below average) to 10 (above average) and can include test scores, college readiness, academic progress, advanced courses, equity, discipline and attendance data. We also advise parents to visit schools, consider other information on school performance and programs, and consider family needs as part of the school selection process.
View GreatSchools Rating Methodology
Data provided by GreatSchools.org © 2025. All rights reserved.
Transportation options available in Bethesda include Grosvenor-Strathmore, located 1.3 miles from 10010 Fleming Ave. 10010 Fleming Ave is near Ronald Reagan Washington Ntl, located 15.1 miles or 29 minutes away, and Washington Dulles International, located 24.0 miles or 39 minutes away.
| Transit / Subway | Distance | ||
|---|---|---|---|
| Transit / Subway | Distance | ||
|
|
Drive: | 3 min | 1.3 mi |
|
|
Drive: | 5 min | 2.2 mi |
|
|
Drive: | 5 min | 2.4 mi |
|
|
Drive: | 8 min | 3.6 mi |
|
|
Drive: | 8 min | 3.7 mi |
| Commuter Rail | Distance | ||
|---|---|---|---|
| Commuter Rail | Distance | ||
|
|
Drive: | 6 min | 2.4 mi |
|
|
Drive: | 9 min | 4.4 mi |
|
|
Drive: | 13 min | 5.7 mi |
|
|
Drive: | 12 min | 6.8 mi |
|
|
Drive: | 18 min | 10.4 mi |
| Airports | Distance | ||
|---|---|---|---|
| Airports | Distance | ||
|
Ronald Reagan Washington Ntl
|
Drive: | 29 min | 15.1 mi |
|
Washington Dulles International
|
Drive: | 39 min | 24.0 mi |
Time and distance from 10010 Fleming Ave.
| Shopping Centers | Distance | ||
|---|---|---|---|
| Shopping Centers | Distance | ||
| Walk: | 16 min | 0.8 mi | |
| Drive: | 3 min | 1.2 mi | |
| Drive: | 4 min | 1.5 mi |
| Parks and Recreation | Distance | ||
|---|---|---|---|
| Parks and Recreation | Distance | ||
|
McCrillis Gardens
|
Drive: | 7 min | 3.1 mi |
|
Locust Grove Nature Center
|
Drive: | 9 min | 3.9 mi |
|
Audubon Naturalist-Woodend Sanctuary
|
Drive: | 9 min | 4.3 mi |
|
Glen Echo Park
|
Drive: | 13 min | 7.4 mi |
|
George Washington Memorial Parkway/Turkey Run Park
|
Drive: | 18 min | 9.7 mi |
| Hospitals | Distance | ||
|---|---|---|---|
| Hospitals | Distance | ||
| Drive: | 5 min | 2.2 mi | |
| Drive: | 6 min | 2.3 mi | |
| Drive: | 9 min | 5.6 mi |
| Military Bases | Distance | ||
|---|---|---|---|
| Military Bases | Distance | ||
| Drive: | 17 min | 8.6 mi |
You May Also Like
Similar Rentals Nearby
What Are Walk Score®, Transit Score®, and Bike Score® Ratings?
Walk Score® measures the walkability of any address. Transit Score® measures access to public transit. Bike Score® measures the bikeability of any address.
What is a Sound Score Rating?
A Sound Score Rating aggregates noise caused by vehicle traffic, airplane traffic and local sources
