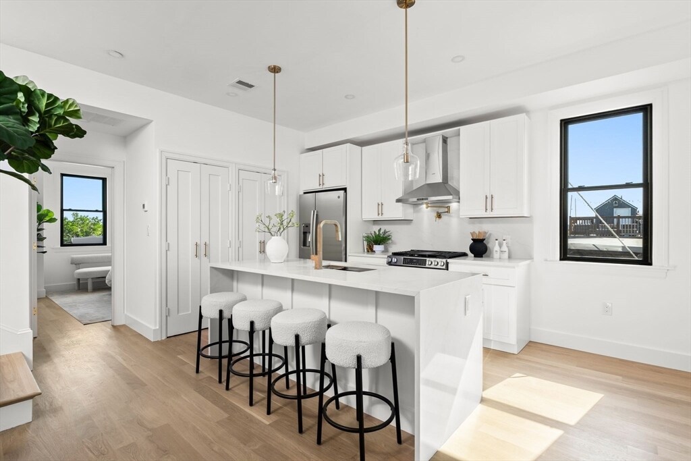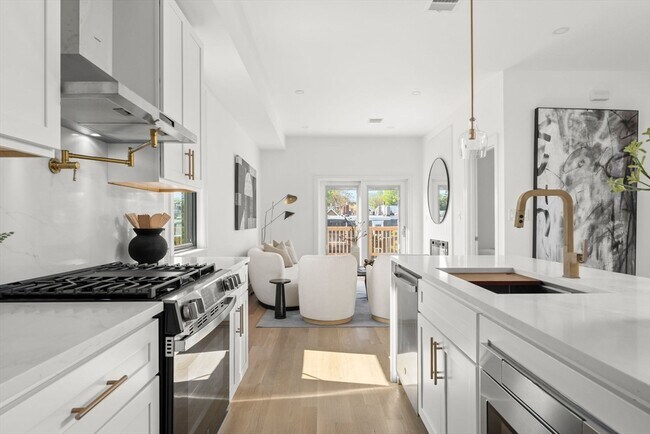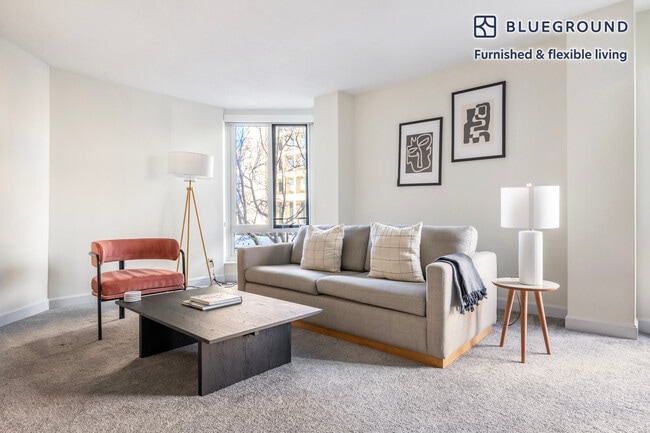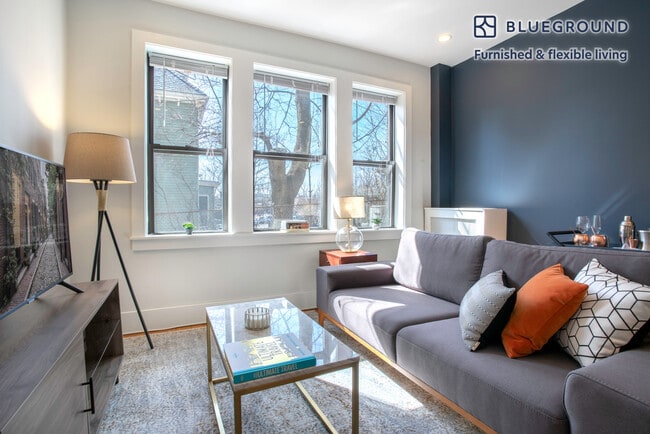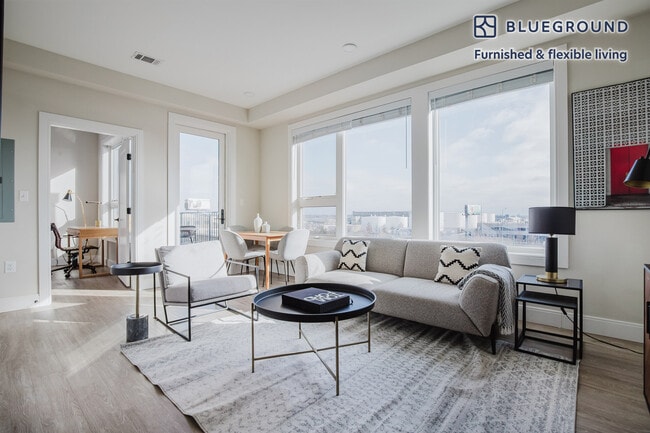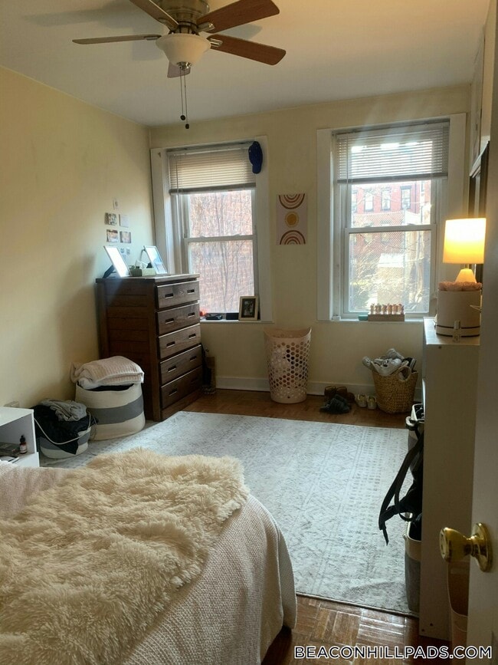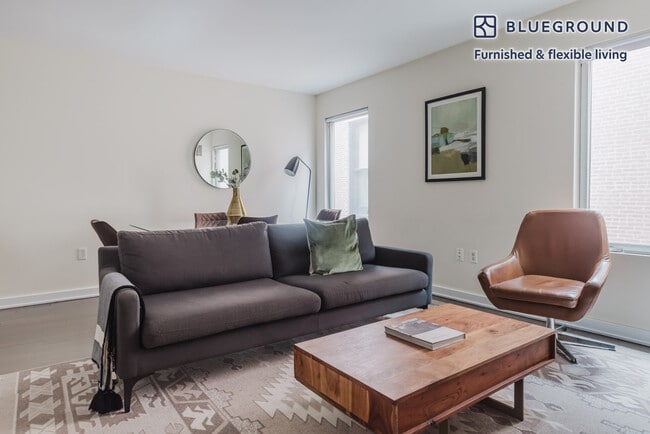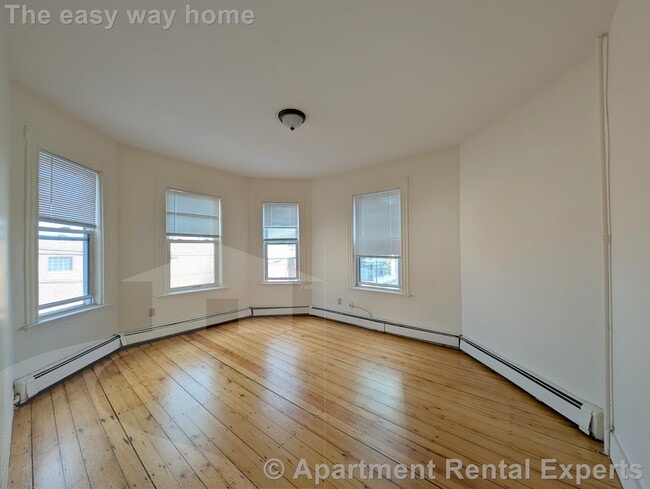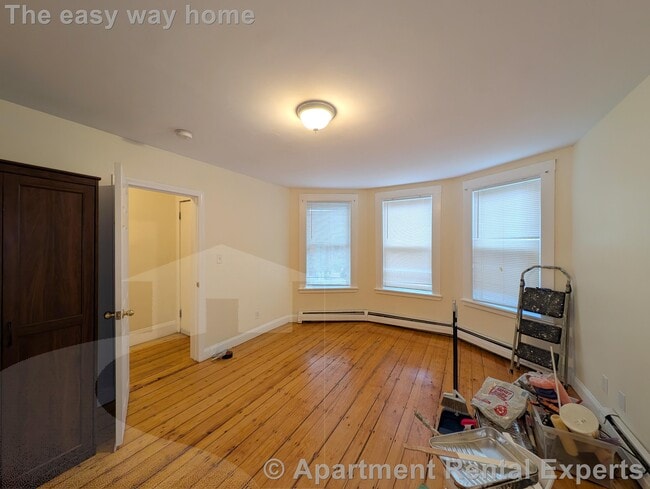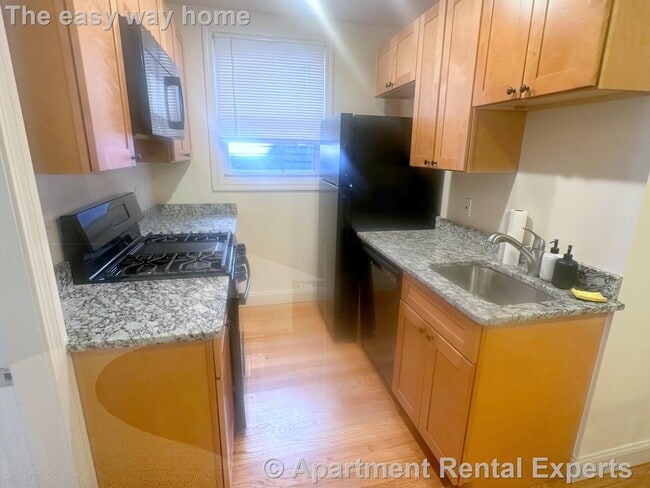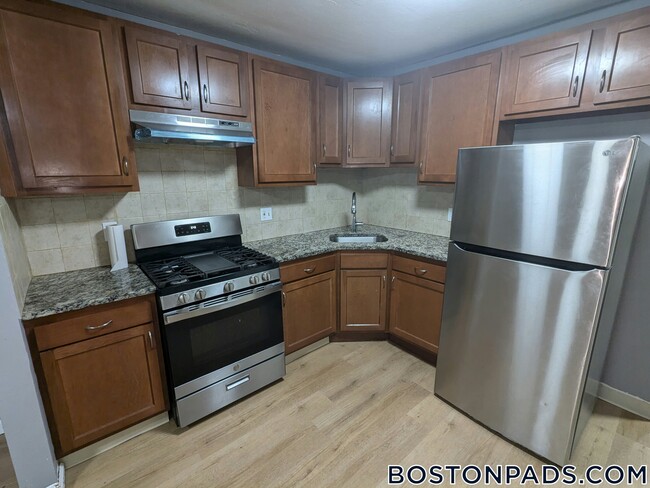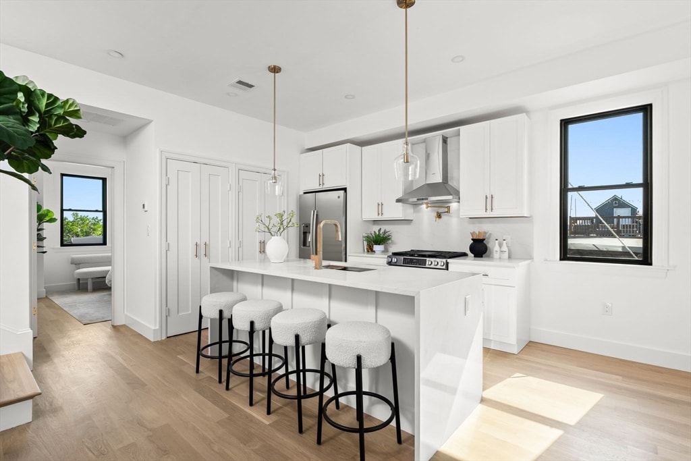100 Bennington St Unit PH4A
Boston, MA 02128
-
Bedrooms
2
-
Bathrooms
2
-
Square Feet
844 sq ft
-
Available
Available Now
Highlights
- City View
- Deck
- Property is near public transit
- Jogging Path
- Cooling Available
- Park

About This Home
Discover a stunning 2-bedroom,2-bath home that brings modern style and effortless East Boston living together in one incredible space. Soaring ceilings,natural light,and sleek white oak floors create an open,airy feel from the moment you walk in. The contemporary kitchen features quartz countertops and custom cabinetry,flowing seamlessly into a spacious living area with a striking fireplace—perfect for relaxing or hosting friends.Enjoy not one,but two private outdoor spaces: a large deck right off the living area and a private roof deck with panoramic views of East Boston and the Boston skyline. The tranquil primary suite includes a beautifully designed en-suite bath and generous closet space,offering the comfort and privacy you’re looking for.You’ll be just minutes from the Blue Line,scenic waterfront parks,and some of the neighborhood’s best restaurants. This home offers a truly special living experience—one you’ll love coming back to every day. MLS# 73456661
100 Bennington St is a condo located in Suffolk County and the 02128 ZIP Code.
Home Details
Home Type
Bedrooms and Bathrooms
Home Design
Interior Spaces
Kitchen
Laundry
Listing and Financial Details
Location
Lot Details
Outdoor Features
Utilities
Views
Community Details
Amenities
Overview
Pet Policy
Recreation
Fees and Policies
The fees below are based on community-supplied data and may exclude additional fees and utilities.
-
One-Time Basics
-
Due at Move-In
-
Security Deposit - RefundableCharged per unit.$3,700
-
-
Due at Move-In
Property Fee Disclaimer: Based on community-supplied data and independent market research. Subject to change without notice. May exclude fees for mandatory or optional services and usage-based utilities.
Contact
- Listed by Jose Rodriguez Arevalo | Compass
- Phone Number
-
Source
 MLS Property Information Network
MLS Property Information Network
- Dishwasher
- Disposal
- Microwave
- Range
- Refrigerator
- Views
- Deck
The neighborhood designated as Central Maverick Square-Paris Street is a lively urban area just across the harbor from Boston, a mere two-mile distance. This East Boston neighborhood boasts a wide range of newer upscale apartments along the waterfront, cozy condos, and historic houses. From historic Victorian architecture to classic bow-front brick homes, Central Maverick is a unique neighborhood with a diverse population to match.
Trendy restaurants and even trendier boutiques continue to move their way into this vibrant neighborhood. From bakeries and cafes to grills and pubs, this East Boston oasis has it all. Public transit and proximity to major interstates makes commuting a breeze, and there are high-ranking public schools, large supermarkets, and various community parks around town as well.
Learn more about living in Central Maverick Square-Paris St| Colleges & Universities | Distance | ||
|---|---|---|---|
| Colleges & Universities | Distance | ||
| Drive: | 6 min | 2.3 mi | |
| Drive: | 7 min | 2.8 mi | |
| Drive: | 7 min | 3.2 mi | |
| Drive: | 8 min | 3.8 mi |
Transportation options available in Boston include Maverick Station, located 0.6 mile from 100 Bennington St Unit PH4A. 100 Bennington St Unit PH4A is near General Edward Lawrence Logan International, located 2.0 miles or 5 minutes away.
| Transit / Subway | Distance | ||
|---|---|---|---|
| Transit / Subway | Distance | ||
|
|
Walk: | 11 min | 0.6 mi |
|
|
Walk: | 15 min | 0.8 mi |
|
|
Drive: | 4 min | 1.8 mi |
|
|
Drive: | 6 min | 2.2 mi |
|
|
Drive: | 5 min | 2.3 mi |
| Commuter Rail | Distance | ||
|---|---|---|---|
| Commuter Rail | Distance | ||
| Drive: | 6 min | 1.9 mi | |
|
|
Drive: | 5 min | 2.0 mi |
|
|
Drive: | 6 min | 2.8 mi |
|
|
Drive: | 11 min | 4.0 mi |
| Drive: | 10 min | 5.0 mi |
| Airports | Distance | ||
|---|---|---|---|
| Airports | Distance | ||
|
General Edward Lawrence Logan International
|
Drive: | 5 min | 2.0 mi |
Time and distance from 100 Bennington St Unit PH4A.
| Shopping Centers | Distance | ||
|---|---|---|---|
| Shopping Centers | Distance | ||
| Walk: | 6 min | 0.3 mi | |
| Drive: | 5 min | 1.9 mi | |
| Drive: | 5 min | 2.0 mi |
| Parks and Recreation | Distance | ||
|---|---|---|---|
| Parks and Recreation | Distance | ||
|
Boston National Historical Park
|
Drive: | 6 min | 2.2 mi |
|
New England Aquarium
|
Drive: | 6 min | 2.4 mi |
|
Boston Harbor Islands National Recreation Area
|
Drive: | 6 min | 2.5 mi |
|
Boston African American National Historic Site
|
Drive: | 6 min | 2.5 mi |
|
Boston Children's Museum
|
Drive: | 7 min | 2.8 mi |
| Hospitals | Distance | ||
|---|---|---|---|
| Hospitals | Distance | ||
| Drive: | 6 min | 2.3 mi | |
| Drive: | 6 min | 2.3 mi | |
| Drive: | 8 min | 3.3 mi |
| Military Bases | Distance | ||
|---|---|---|---|
| Military Bases | Distance | ||
| Drive: | 27 min | 15.2 mi | |
| Drive: | 28 min | 15.8 mi |
You May Also Like
Similar Rentals Nearby
-
1 / 432 Beds$3,400Total Monthly PriceTotal Monthly Price NewPrices include required monthly fees of $440.Base Rent:2 Beds$2,960Apartment for Rent
-
1 / 162 Beds$2,175Total Monthly PriceTotal Monthly Price NewPrices include required monthly fees of $415.Base Rent:2 Beds$1,760Apartment for Rent
-
2 Beds$2,430Total Monthly PriceTotal Monthly Price NewPrices include required monthly fees of $440.Base Rent:2 Beds$1,990Apartment for Rent
-
-
2 Beds$3,060Total Monthly PriceTotal Monthly Price NewPrices include required monthly fees of $440.Base Rent:2 Beds$2,620Apartment for Rent
-
-
-
-
-
What Are Walk Score®, Transit Score®, and Bike Score® Ratings?
Walk Score® measures the walkability of any address. Transit Score® measures access to public transit. Bike Score® measures the bikeability of any address.
What is a Sound Score Rating?
A Sound Score Rating aggregates noise caused by vehicle traffic, airplane traffic and local sources
