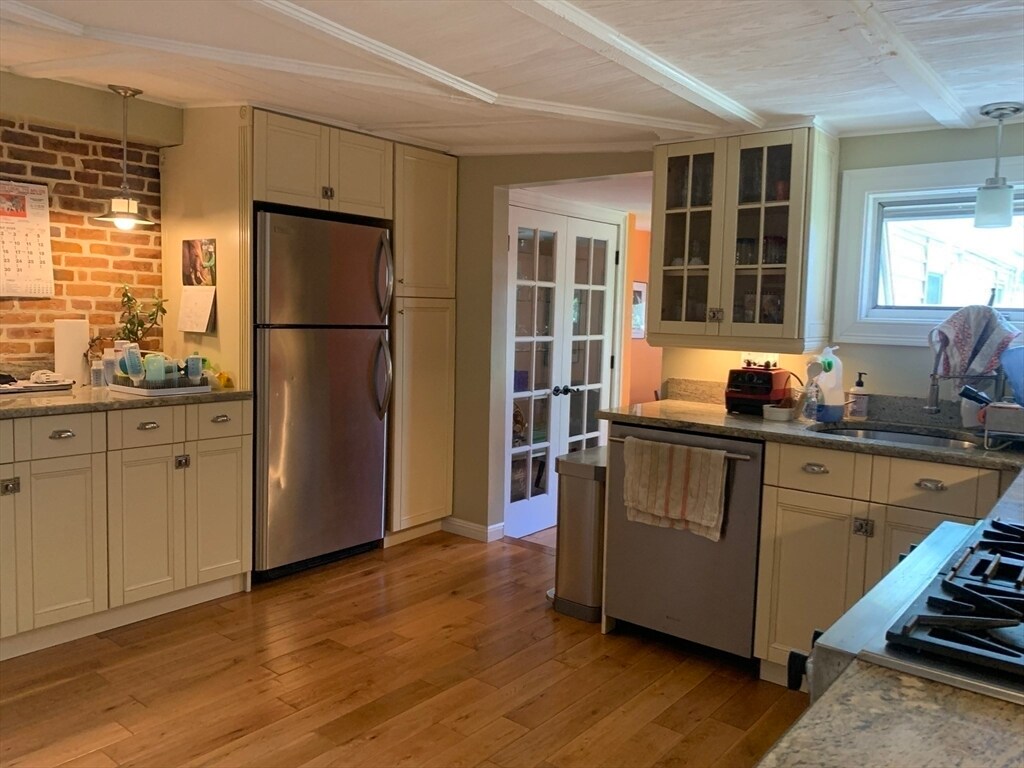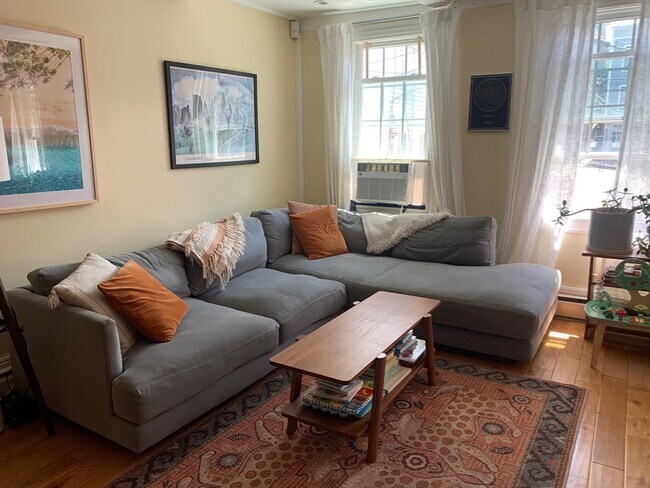$4,500
Total Monthly Price5 Beds, 2 Baths, 2,200 sq ft





Bedrooms
3
Bathrooms
1
Square Feet
1,308 sq ft
Available
Available Oct 1

Avail now! Welcome to this 2nd & 3rd flr 3 br w/timeless character & modern comfort nestled in historic Charlestown. (Walkability Score 90!) Inside discover a warm & inviting lvrm flooded w/natural light,gleaming wood flrs & decorative FP. A beautiful EIK kitchen w/sleek stone counters,SS appliances & gas cooking—conveniently connected to a stylish DRM,complete w/custom-built-ins. A BR w/decorative FP,full bath w/a linen closet & W/D round off the main floor. Upstairs,you will find 2 additional sun-filled BR's as well as direct access to the rf & future rf deck oasis. Plus,storage in the basement. The location is unbeatable: moments from boutique’s,restaurants,Whole Foods plaza,public transportation (bus & T Station) & highway access. Come see this beautiful blend of charming details & urban conveniences. Avail for Sept or Oct occupancy.Easy to show. Book your appointment today. MLS# 73415714
10 Salem St Ave is a condo located in Suffolk County and the 02129 ZIP Code.
Home Type
Year Built
Bedrooms and Bathrooms
Flooring
Home Design
Interior Spaces
Kitchen
Laundry
Listing and Financial Details
Location
Utilities
Amenities
Overview
Pet Policy
Recreation
The fees below are based on community-supplied data and may exclude additional fees and utilities.
Bunker Hill is a historic borough within Charleston, a Boston neighborhood. As the location of the Revolutionary War battle sharing its name, this neighborhood is filled with historic charm featuring triple decker apartments and red brick buildings with renovated lofts and apartments. The area brings in thousands of visitors each year who visit the Bunker Hill Monument and Museum. Proud of their roots, many restaurants and businesses in town pay tribute to the neighborhood’s connection to the American Revolution. Enjoy beer and delicious pub eats in a circa-1790 eatery at the legendary Warren Tavern, which was Paul Revere’s favorite tavern. The Bunker Hill Mall is on the outer edge of the community for locals and tourists alike to enjoy.
A true haven for history buffs, Bunker Hill is near several other historical sites, including the Boston National Historical Park and the USS Constitution Museum.
Learn more about living in Bunker Hill| Colleges & Universities | Distance | ||
|---|---|---|---|
| Colleges & Universities | Distance | ||
| Drive: | 3 min | 1.2 mi | |
| Drive: | 6 min | 2.1 mi | |
| Drive: | 6 min | 2.5 mi | |
| Drive: | 8 min | 2.6 mi |
Transportation options available in Boston include Lechmere Station, located 1.2 miles from 10 Salem St Ave Unit 2. 10 Salem St Ave Unit 2 is near General Edward Lawrence Logan International, located 4.4 miles or 11 minutes away.
| Transit / Subway | Distance | ||
|---|---|---|---|
| Transit / Subway | Distance | ||
|
|
Drive: | 3 min | 1.2 mi |
|
|
Drive: | 4 min | 1.5 mi |
|
|
Drive: | 4 min | 2.1 mi |
|
|
Drive: | 5 min | 2.5 mi |
|
|
Drive: | 6 min | 2.6 mi |
| Commuter Rail | Distance | ||
|---|---|---|---|
| Commuter Rail | Distance | ||
|
|
Drive: | 4 min | 1.5 mi |
|
|
Drive: | 10 min | 3.0 mi |
|
|
Drive: | 6 min | 3.3 mi |
| Drive: | 8 min | 3.5 mi | |
|
|
Drive: | 12 min | 5.7 mi |
| Airports | Distance | ||
|---|---|---|---|
| Airports | Distance | ||
|
General Edward Lawrence Logan International
|
Drive: | 11 min | 4.4 mi |
Time and distance from 10 Salem St Ave Unit 2.
| Shopping Centers | Distance | ||
|---|---|---|---|
| Shopping Centers | Distance | ||
| Walk: | 6 min | 0.4 mi | |
| Drive: | 3 min | 1.1 mi | |
| Drive: | 4 min | 1.4 mi |
| Parks and Recreation | Distance | ||
|---|---|---|---|
| Parks and Recreation | Distance | ||
|
Museum of Science
|
Drive: | 4 min | 1.2 mi |
|
Boston National Historical Park
|
Drive: | 6 min | 2.0 mi |
|
New England Aquarium
|
Drive: | 6 min | 2.2 mi |
|
Boston African American National Historic Site
|
Drive: | 7 min | 2.3 mi |
|
Boston Public Garden
|
Drive: | 8 min | 2.8 mi |
| Hospitals | Distance | ||
|---|---|---|---|
| Hospitals | Distance | ||
| Drive: | 5 min | 1.9 mi | |
| Drive: | 5 min | 2.0 mi | |
| Drive: | 6 min | 2.1 mi |
| Military Bases | Distance | ||
|---|---|---|---|
| Military Bases | Distance | ||
| Drive: | 28 min | 14.8 mi | |
| Drive: | 30 min | 18.2 mi |
$4,500
Total Monthly Price5 Beds, 2 Baths, 2,200 sq ft
$3,799
Total Monthly Price3 Beds, 1 Bath, 939 sq ft
$3,605
Total Monthly Price Total Monthly Price New3 Beds, 1 Bath, 1,500 sq ft
What Are Walk Score®, Transit Score®, and Bike Score® Ratings?
Walk Score® measures the walkability of any address. Transit Score® measures access to public transit. Bike Score® measures the bikeability of any address.
What is a Sound Score Rating?
A Sound Score Rating aggregates noise caused by vehicle traffic, airplane traffic and local sources