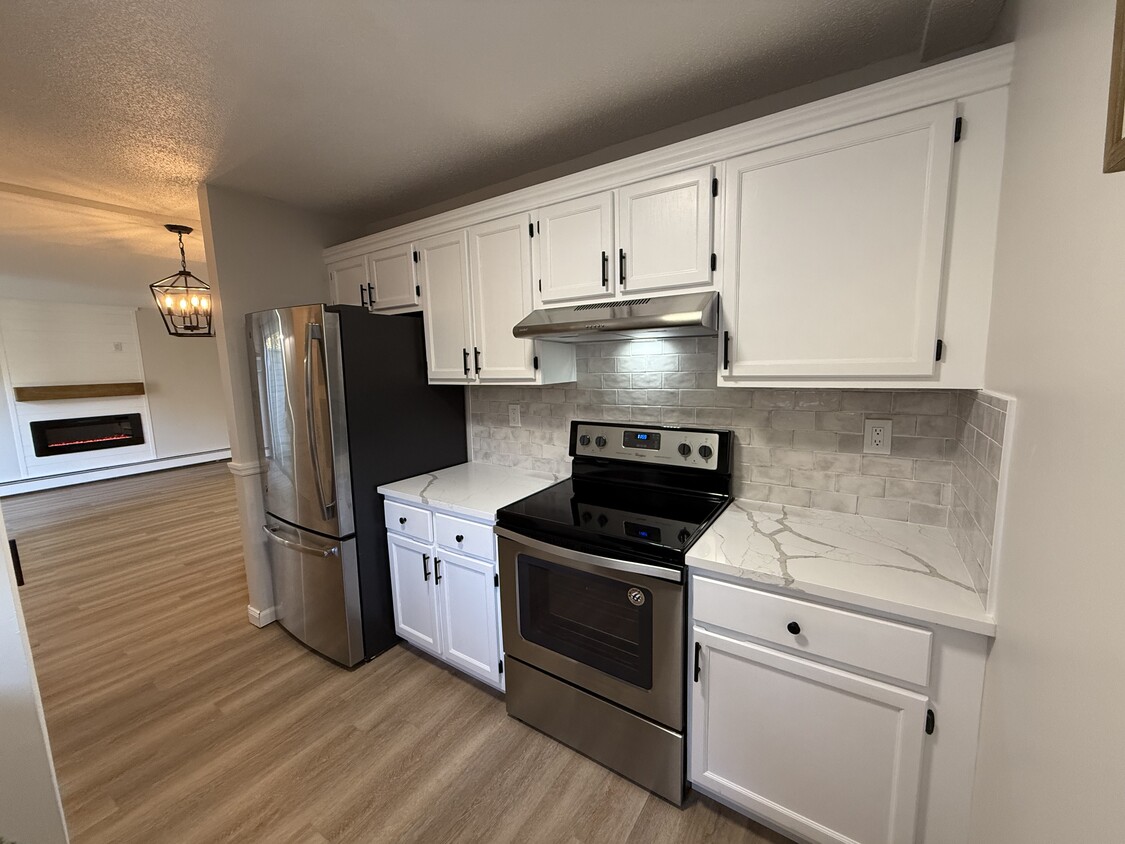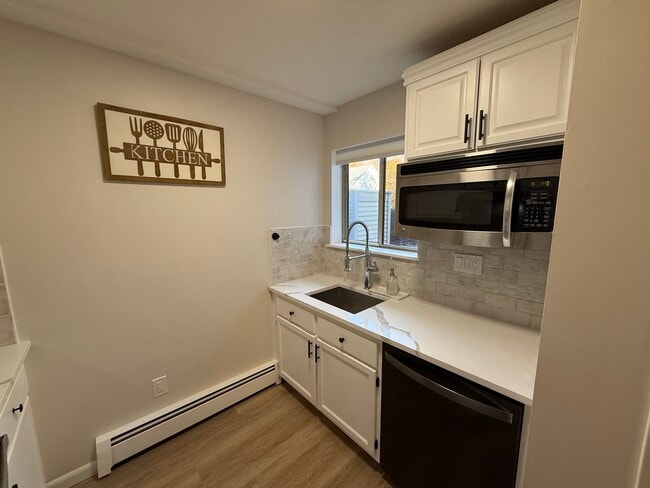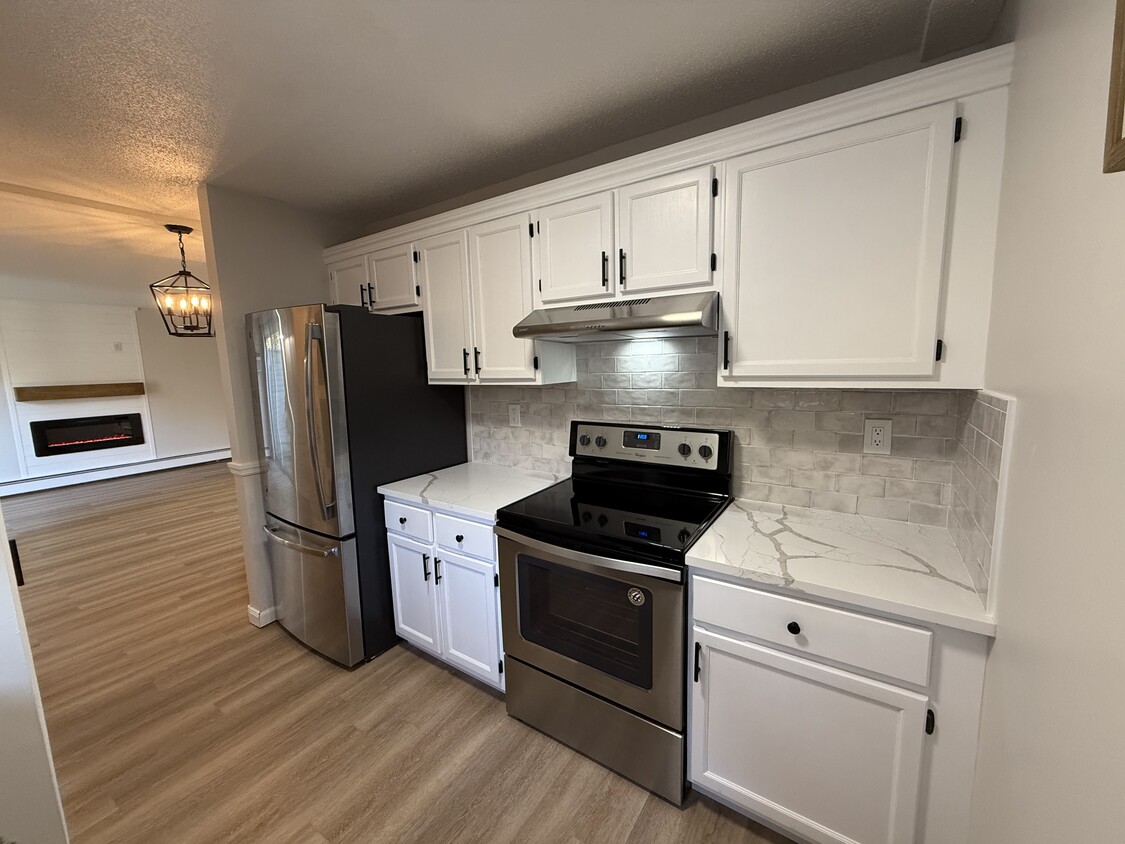1 Sundance Dr Unit 1
Branford, CT 06405
-
Bedrooms
2
-
Bathrooms
1
-
Square Feet
770 sq ft
-
Available
Available Now
Highlights
- Pets Allowed
- Patio
- Fireplace
- Smoke Free

About This Home
Welcome home! Beautifully updated two bedroom, one bathroom, first-floor condo in Branford, CT. Just minutes from New Haven, highways, and shopping! Features a fully equipped kitchen with newer appliances and stunning quartz countertops, new flooring in main living area, in-unit washer/dryer, and a private patio for enjoyment. Pets welcome, please inquire about restrictions. Perfect blend of comfort, convenience, and style! One year minimum lease agreement required. One month of security deposit and one months rent due at time of lease signing. Water included in total monthly rent. Electric and heat, tenant to transfer under their name and pay separately. Non-smoking unit. Unit is available ASAP ??
Welcome home! Beautifully updated two bedroom, one bathroom, first-floor condo in Branford, CT. Just minutes from New Haven, highways, and shopping! Features a fully equipped kitchen with newer appliances and stunning quartz countertops, new flooring in main living area, in-unit washer/dryer, and a private patio for enjoyment. Pets welcome, please inquire about restrictions. Perfect blend of comfort, convenience, and style! One year minimum lease agreement required. One month of security deposit and one months rent due at time of lease signing. Water included in total monthly rent. Electric and heat, tenant to transfer under their name and pay separately. Non-smoking unit. Unit is available ASAP ??
1 Sundance Dr is a condo located in New Haven County and the 06405 ZIP Code. This area is served by the Branford attendance zone.
Condo Features
Washer/Dryer
Air Conditioning
Dishwasher
Microwave
- Washer/Dryer
- Air Conditioning
- Heating
- Smoke Free
- Cable Ready
- Tub/Shower
- Fireplace
- Framed Mirrors
- Dishwasher
- Disposal
- Stainless Steel Appliances
- Kitchen
- Microwave
- Oven
- Range
- Quartz Countertops
- Vinyl Flooring
- Linen Closet
- Patio
Fees and Policies
The fees below are based on community-supplied data and may exclude additional fees and utilities.
- Dogs Allowed
-
Fees not specified
- Cats Allowed
-
Fees not specified
- Parking
-
Surface Lot--
Details
Utilities Included
-
Water
-
Trash Removal
Contact
- Phone Number
- Contact
| Colleges & Universities | Distance | ||
|---|---|---|---|
| Colleges & Universities | Distance | ||
| Drive: | 13 min | 7.6 mi | |
| Drive: | 16 min | 8.4 mi | |
| Drive: | 15 min | 8.6 mi | |
| Drive: | 17 min | 9.9 mi |
 The GreatSchools Rating helps parents compare schools within a state based on a variety of school quality indicators and provides a helpful picture of how effectively each school serves all of its students. Ratings are on a scale of 1 (below average) to 10 (above average) and can include test scores, college readiness, academic progress, advanced courses, equity, discipline and attendance data. We also advise parents to visit schools, consider other information on school performance and programs, and consider family needs as part of the school selection process.
The GreatSchools Rating helps parents compare schools within a state based on a variety of school quality indicators and provides a helpful picture of how effectively each school serves all of its students. Ratings are on a scale of 1 (below average) to 10 (above average) and can include test scores, college readiness, academic progress, advanced courses, equity, discipline and attendance data. We also advise parents to visit schools, consider other information on school performance and programs, and consider family needs as part of the school selection process.
View GreatSchools Rating Methodology
Data provided by GreatSchools.org © 2025. All rights reserved.
- Washer/Dryer
- Air Conditioning
- Heating
- Smoke Free
- Cable Ready
- Tub/Shower
- Fireplace
- Framed Mirrors
- Dishwasher
- Disposal
- Stainless Steel Appliances
- Kitchen
- Microwave
- Oven
- Range
- Quartz Countertops
- Vinyl Flooring
- Linen Closet
- Patio
1 Sundance Dr Unit 1 Photos
What Are Walk Score®, Transit Score®, and Bike Score® Ratings?
Walk Score® measures the walkability of any address. Transit Score® measures access to public transit. Bike Score® measures the bikeability of any address.
What is a Sound Score Rating?
A Sound Score Rating aggregates noise caused by vehicle traffic, airplane traffic and local sources








