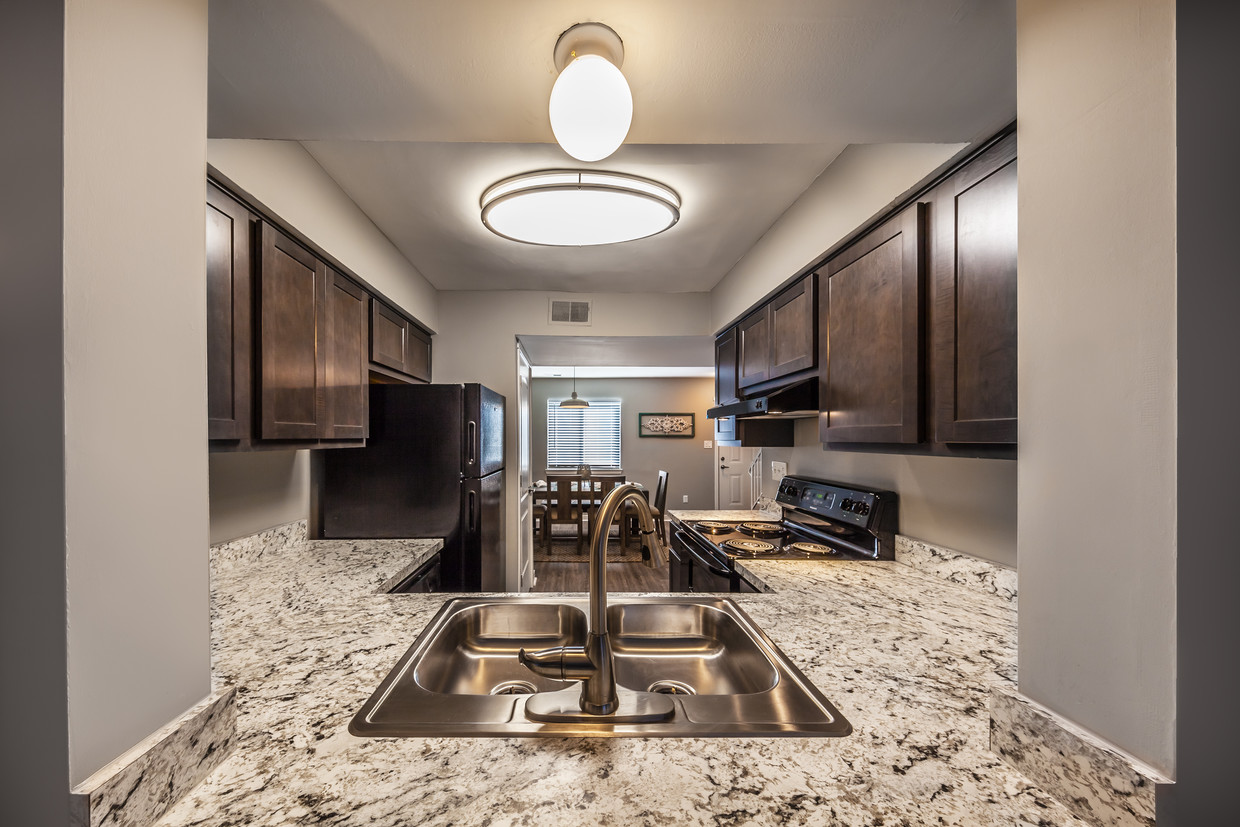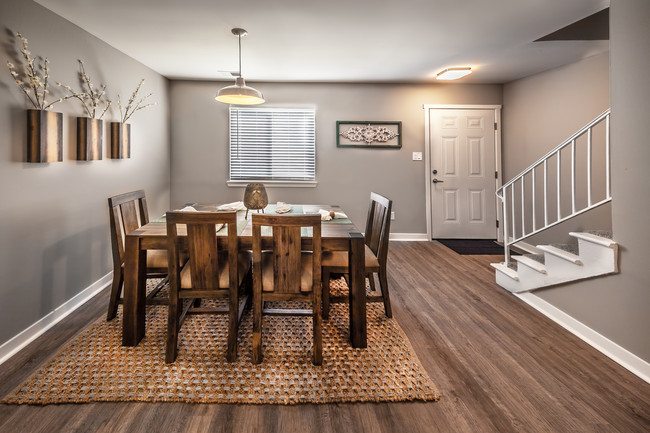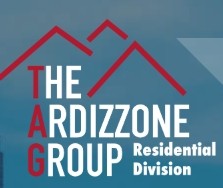-
Monthly Rent
$1,099 - $1,779
-
Bedrooms
1 - 3 bd
-
Bathrooms
1 - 2.5 ba
-
Square Feet
700 - 1,576 sq ft
Wyckford Commons in Indianapolis offers renovated one-, two-, and three-bedroom apartments featuring modern touches like all-electric kitchens with breakfast bars, premium black appliances, in-unit washer and dryer, walk-in closets, hardwood-style plank and carpet flooring, and private balconies or patios—plus select townhome-style options with dens and fenced-in patios. Nestled in a quietly landscaped community just west of I-465 near Chapel Hill Village and Westwood, residents enjoy comfort and convenience with a shimmering pool, 24-hour fitness center, clubhouse, children’s playground, bark park, courtesy patrol, and on-site maintenance. Conveniently positioned near shopping, dining, public parks, and easy freeway access, Wyckford Commons blends suburban tranquility with everyday ease. Professionally managed by The Ardizzone Group, the community ensures responsive service, covered and surface parking, flexible lease terms, and resident perks like referral bonuses - creating a welcoming, connected living experience.
Highlights
- Den
- Pool
- Walk-In Closets
- Dog Park
- Patio
Pricing & Floor Plans
-
Unit 870Cprice $1,169square feet 794availibility Now
-
Unit 930Dprice $1,169square feet 794availibility Now
-
Unit 860Eprice $1,239square feet 890availibility Now
-
Unit 870Hprice $1,239square feet 890availibility Mar 14
-
Unit 935Bprice $1,099square feet 700availibility Feb 28
-
Unit 871Bprice $1,299square feet 1,072availibility Now
-
Unit 920Hprice $1,299square feet 1,072availibility Now
-
Unit 871Fprice $1,299square feet 1,072availibility Now
-
Unit 7716price $1,449square feet 1,088availibility Now
-
Unit 7714price $1,449square feet 1,088availibility Now
-
Unit 7662price $1,449square feet 1,088availibility Now
-
Unit 7650price $1,529square feet 1,360availibility Now
-
Unit 7796price $1,629square feet 1,360availibility Now
-
Unit 7670price $1,629square feet 1,360availibility Now
-
Unit 7730price $1,779square feet 1,576availibility Now
-
Unit 7756price $1,779square feet 1,576availibility Mar 19
-
Unit 7755price $1,779square feet 1,576availibility Mar 28
-
Unit 870Cprice $1,169square feet 794availibility Now
-
Unit 930Dprice $1,169square feet 794availibility Now
-
Unit 860Eprice $1,239square feet 890availibility Now
-
Unit 870Hprice $1,239square feet 890availibility Mar 14
-
Unit 935Bprice $1,099square feet 700availibility Feb 28
-
Unit 871Bprice $1,299square feet 1,072availibility Now
-
Unit 920Hprice $1,299square feet 1,072availibility Now
-
Unit 871Fprice $1,299square feet 1,072availibility Now
-
Unit 7716price $1,449square feet 1,088availibility Now
-
Unit 7714price $1,449square feet 1,088availibility Now
-
Unit 7662price $1,449square feet 1,088availibility Now
-
Unit 7650price $1,529square feet 1,360availibility Now
-
Unit 7796price $1,629square feet 1,360availibility Now
-
Unit 7670price $1,629square feet 1,360availibility Now
-
Unit 7730price $1,779square feet 1,576availibility Now
-
Unit 7756price $1,779square feet 1,576availibility Mar 19
-
Unit 7755price $1,779square feet 1,576availibility Mar 28
Fees and Policies
The fees listed below are community-provided and may exclude utilities or add-ons. All payments are made directly to the property and are non-refundable unless otherwise specified. Use the Cost Calculator to determine costs based on your needs.
-
One-Time Basics
-
Due at Application
-
Application Fee Per ApplicantCharged per applicant.$60
-
-
Due at Move-In
-
Administrative FeeCharged per unit.$150
-
-
Due at Application
-
Dogs
-
Monthly Pet FeeMax of 2. Charged per pet.$30
-
One-Time Pet FeeMax of 2. Charged per pet.$300
0 lbs. Weight LimitRestrictions:We are Pet Friendly! However, certain breed restrictions apply. No weight limit. $300 non-refundable fee per apartment. $30 pet rent per month per pet. Two pets maximum per apartment.Read More Read LessComments -
-
Cats
-
Monthly Pet FeeMax of 2. Charged per pet.$30
-
One-Time Pet FeeMax of 2. Charged per pet.$300
0 lbs. Weight LimitRestrictions:Comments -
Property Fee Disclaimer: Based on community-supplied data and independent market research. Subject to change without notice. May exclude fees for mandatory or optional services and usage-based utilities.
Details
Lease Options
-
3 - 18 Month Leases
-
Short term lease
Property Information
-
Built in 1974
-
248 units/2 stories
Matterport 3D Tours
About Wyckford Commons
Wyckford Commons in Indianapolis offers renovated one-, two-, and three-bedroom apartments featuring modern touches like all-electric kitchens with breakfast bars, premium black appliances, in-unit washer and dryer, walk-in closets, hardwood-style plank and carpet flooring, and private balconies or patios—plus select townhome-style options with dens and fenced-in patios. Nestled in a quietly landscaped community just west of I-465 near Chapel Hill Village and Westwood, residents enjoy comfort and convenience with a shimmering pool, 24-hour fitness center, clubhouse, children’s playground, bark park, courtesy patrol, and on-site maintenance. Conveniently positioned near shopping, dining, public parks, and easy freeway access, Wyckford Commons blends suburban tranquility with everyday ease. Professionally managed by The Ardizzone Group, the community ensures responsive service, covered and surface parking, flexible lease terms, and resident perks like referral bonuses - creating a welcoming, connected living experience.
Wyckford Commons is an apartment community located in Marion County and the 46214 ZIP Code. This area is served by the M S D Wayne Township attendance zone.
Unique Features
- Full Size Washer/Dryer in unit
- Dens/Studies
- Fenced in Patio
- Bark Park
- Premium Black Appliances
- In Home Washer/Dryer
- Courtesy Patrol
- Faux Wood Blinds
- resident referral bonus
- Pet Friendly
- Newly Renovated Kitchens
- Vinyl Wood Plank Flooring
- Full Apartment Upgrade
Community Amenities
Pool
Fitness Center
Laundry Facilities
Playground
- Laundry Facilities
- Maintenance on site
- Online Services
- Clubhouse
- Walk-Up
- Fitness Center
- Pool
- Playground
- Dog Park
Apartment Features
Washer/Dryer
Air Conditioning
Dishwasher
Washer/Dryer Hookup
High Speed Internet Access
Walk-In Closets
Refrigerator
Tub/Shower
Indoor Features
- High Speed Internet Access
- Washer/Dryer
- Washer/Dryer Hookup
- Air Conditioning
- Heating
- Ceiling Fans
- Cable Ready
- Tub/Shower
Kitchen Features & Appliances
- Dishwasher
- Disposal
- Eat-in Kitchen
- Kitchen
- Range
- Refrigerator
- Freezer
Model Details
- Carpet
- Vinyl Flooring
- Dining Room
- Family Room
- Recreation Room
- Den
- Walk-In Closets
- Window Coverings
- Patio
Chapel Hill, the quiet Indianapolis suburb, centers around family life with a close-knit school system and an active community. Located West of downtown Indianapolis, residents of the pocket neighborhood can easily access Indianapolis Motor Speedway and Indianapolis International Airport.
The neighborhood has great pride for the regional sporting activities, including professional football team the Indianapolis Colts, the Indy 500, and the Indiana Pacers. During the height of their seasons, houses and businesses decorate their exteriors to support the teams. On Sundays, you might drive down a street with Colts flags on every home, or stop by a local restaurant for drink specials and to watch Monday Night Football.
Learn more about living in Chapel Hill Ben DavisCompare neighborhood and city base rent averages by bedroom.
| Chapel Hill Ben Davis | Indianapolis, IN | |
|---|---|---|
| Studio | $842 | $968 |
| 1 Bedroom | $1,033 | $1,117 |
| 2 Bedrooms | $1,227 | $1,322 |
| 3 Bedrooms | $1,492 | $1,535 |
- Laundry Facilities
- Maintenance on site
- Online Services
- Clubhouse
- Walk-Up
- Dog Park
- Fitness Center
- Pool
- Playground
- Full Size Washer/Dryer in unit
- Dens/Studies
- Fenced in Patio
- Bark Park
- Premium Black Appliances
- In Home Washer/Dryer
- Courtesy Patrol
- Faux Wood Blinds
- resident referral bonus
- Pet Friendly
- Newly Renovated Kitchens
- Vinyl Wood Plank Flooring
- Full Apartment Upgrade
- High Speed Internet Access
- Washer/Dryer
- Washer/Dryer Hookup
- Air Conditioning
- Heating
- Ceiling Fans
- Cable Ready
- Tub/Shower
- Dishwasher
- Disposal
- Eat-in Kitchen
- Kitchen
- Range
- Refrigerator
- Freezer
- Carpet
- Vinyl Flooring
- Dining Room
- Family Room
- Recreation Room
- Den
- Walk-In Closets
- Window Coverings
- Patio
| Monday | 10am - 6pm |
|---|---|
| Tuesday | 10am - 6pm |
| Wednesday | 1pm - 6pm |
| Thursday | 10am - 6pm |
| Friday | 10am - 6pm |
| Saturday | Closed |
| Sunday | Closed |
| Colleges & Universities | Distance | ||
|---|---|---|---|
| Colleges & Universities | Distance | ||
| Drive: | 14 min | 7.1 mi | |
| Drive: | 15 min | 7.7 mi | |
| Drive: | 17 min | 7.9 mi | |
| Drive: | 19 min | 9.1 mi |
 The GreatSchools Rating helps parents compare schools within a state based on a variety of school quality indicators and provides a helpful picture of how effectively each school serves all of its students. Ratings are on a scale of 1 (below average) to 10 (above average) and can include test scores, college readiness, academic progress, advanced courses, equity, discipline and attendance data. We also advise parents to visit schools, consider other information on school performance and programs, and consider family needs as part of the school selection process.
The GreatSchools Rating helps parents compare schools within a state based on a variety of school quality indicators and provides a helpful picture of how effectively each school serves all of its students. Ratings are on a scale of 1 (below average) to 10 (above average) and can include test scores, college readiness, academic progress, advanced courses, equity, discipline and attendance data. We also advise parents to visit schools, consider other information on school performance and programs, and consider family needs as part of the school selection process.
View GreatSchools Rating Methodology
Data provided by GreatSchools.org © 2026. All rights reserved.
Wyckford Commons Photos
-
Wyckford Commons
-
Fitness Center
-
-
-
-
-
-
-
Models
-
1BR/1BA
-
1BR/1BA
-
1 Bedroom
-
1BR/1.5BA
-
1 Bedroom
-
1BR/1.5BA
Nearby Apartments
Within 50 Miles of Wyckford Commons
-
10 West Apartments
7855 Cimarron Trl
Indianapolis, IN 46214
$966 - $1,766
1-3 Br 0.1 mi
-
Enclave at Eagle Creek Apartments
5483 Holly Springs Dr W
Indianapolis, IN 46254
$1,129 - $1,667
1-2 Br 5.1 mi
-
Arborwood Apartments
6702 Trunk Way
Indianapolis, IN 46221
$1,099 - $1,821
1-4 Br 8.0 mi
-
The Villages of Bent Tree Apartments
3210 Ramblewood Dr
Indianapolis, IN 46268
$1,081 - $1,791
1-2 Br 10.0 mi
-
Reflections Apartments
7999 Silverleaf Dr
Indianapolis, IN 46260
$1,159 - $1,719
1-3 Br 10.2 mi
-
Ninth Avenue Apartments
4651 Mimi Dr
Indianapolis, IN 46237
$1,049 - $1,601
1-3 Br 12.0 mi
Wyckford Commons has units with in‑unit washers and dryers, making laundry day simple for residents.
Utilities are not included in rent. Residents should plan to set up and pay for all services separately.
Parking is available at Wyckford Commons. Fees may apply depending on the type of parking offered. Contact this property for details.
Wyckford Commons has one to three-bedrooms with rent ranges from $1,099/mo. to $1,779/mo.
Yes, Wyckford Commons welcomes pets. Breed restrictions, weight limits, and additional fees may apply. View this property's pet policy.
A good rule of thumb is to spend no more than 30% of your gross income on rent. Based on the lowest available rent of $1,099 for a one-bedroom, you would need to earn about $43,960 per year to qualify. Want to double-check your budget? Calculate how much rent you can afford with our Rent Affordability Calculator.
Wyckford Commons is not currently offering any rent specials. Check back soon, as promotions change frequently.
Yes! Wyckford Commons offers 3 Matterport 3D Tours. Explore different floor plans and see unit level details, all without leaving home.
What Are Walk Score®, Transit Score®, and Bike Score® Ratings?
Walk Score® measures the walkability of any address. Transit Score® measures access to public transit. Bike Score® measures the bikeability of any address.
What is a Sound Score Rating?
A Sound Score Rating aggregates noise caused by vehicle traffic, airplane traffic and local sources









