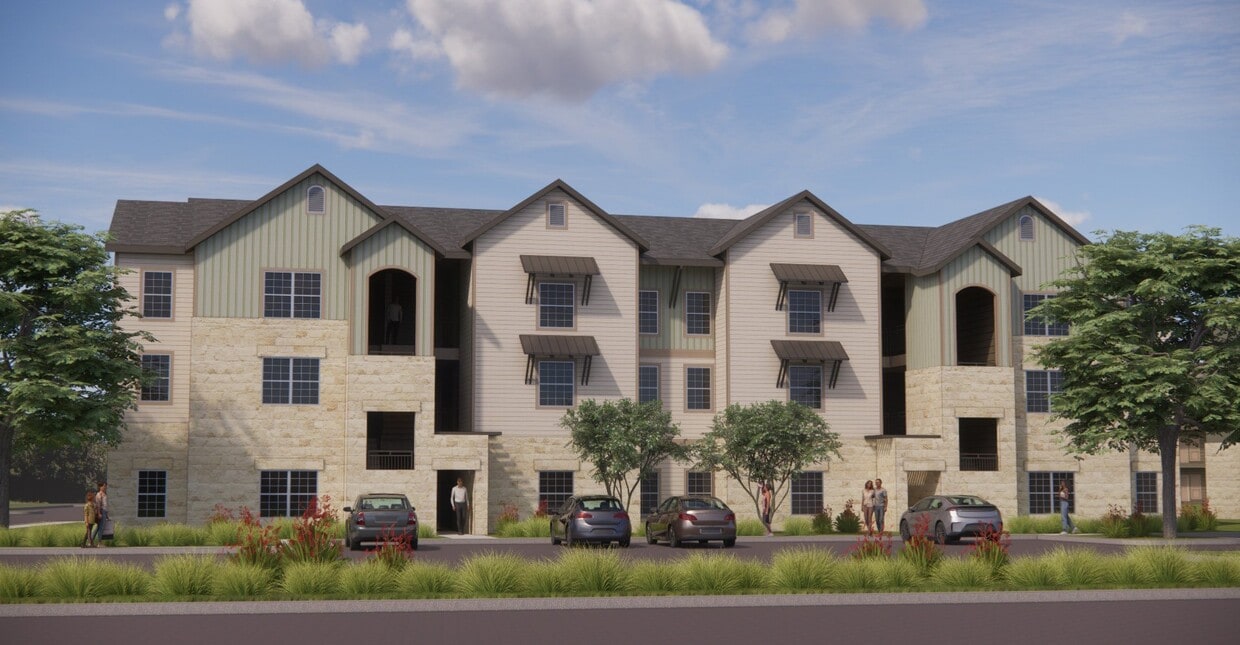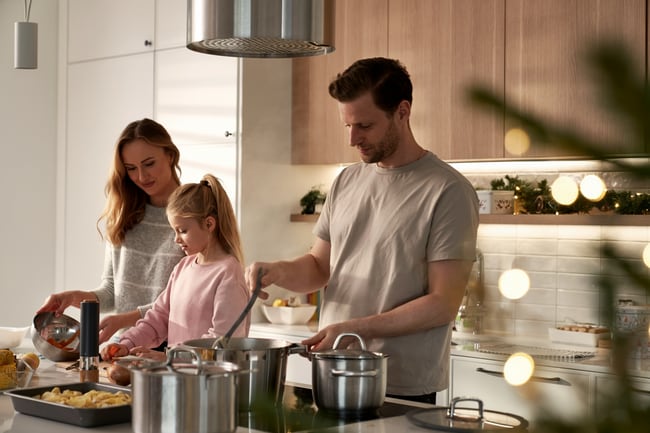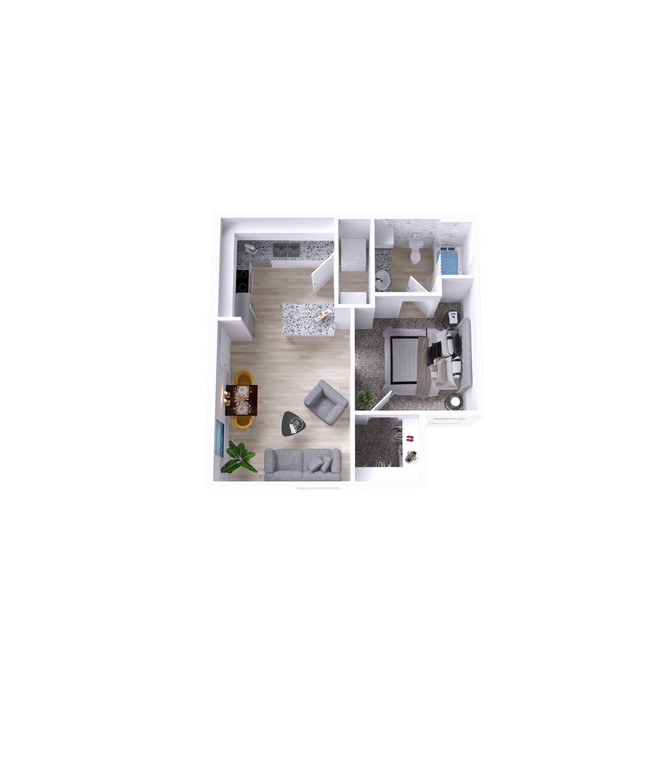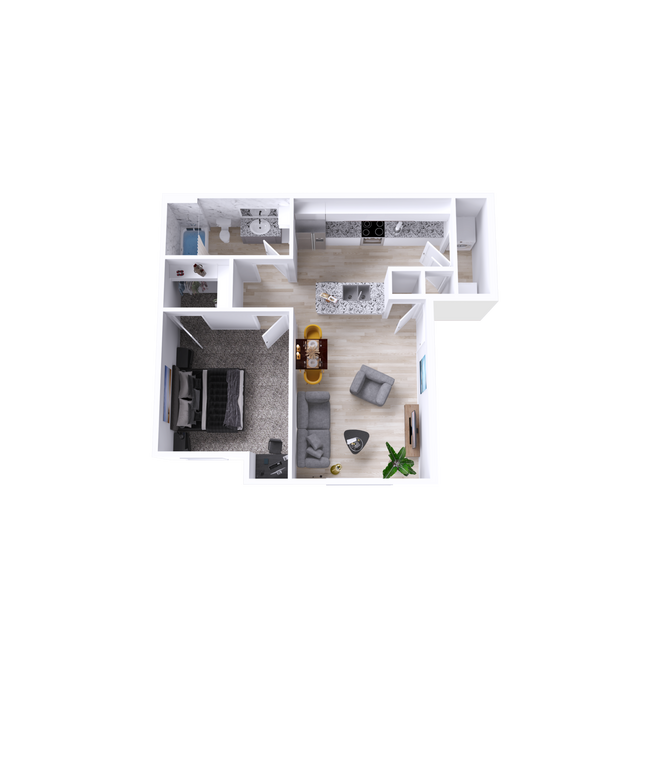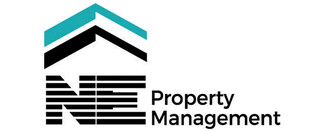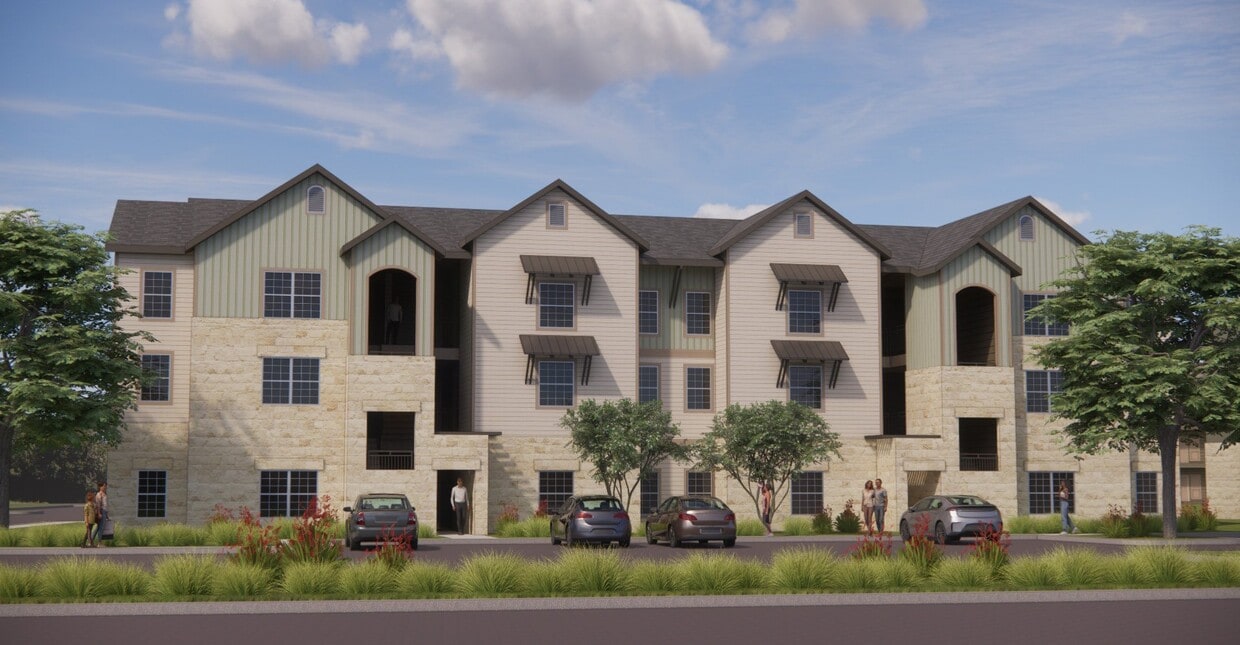-
Monthly Rent
$1,329 - $2,259
-
Bedrooms
Studio - 3 bd
-
Bathrooms
1 - 2 ba
-
Square Feet
557 - 1,383 sq ft
Pricing & Floor Plans
-
Unit 6202price $1,329square feet 557availibility Jul 24
-
Unit 6312price $1,329square feet 557availibility Jul 24
-
Unit 6112price $1,329square feet 557availibility Jul 24
-
Unit 3105price $1,459square feet 724availibility Now
-
Unit 4107price $1,459square feet 724availibility Now
-
Unit 4207price $1,459square feet 724availibility Now
-
Unit 3211price $1,419square feet 675availibility Now
-
Unit 3301price $1,419square feet 675availibility Now
-
Unit 4211price $1,419square feet 675availibility Now
-
Unit 3309price $1,679square feet 974availibility Now
-
Unit 3109price $1,679square feet 974availibility Now
-
Unit 3209price $1,679square feet 974availibility Now
-
Unit 4106price $1,729square feet 1,041availibility Now
-
Unit 4206price $1,729square feet 1,041availibility Now
-
Unit 5206price $1,729square feet 1,041availibility Now
-
Unit 9305price $2,259square feet 1,383availibility Aug 6
-
Unit 10205price $2,259square feet 1,383availibility Aug 19
-
Unit 11305price $2,259square feet 1,383availibility Sep 1
-
Unit 6202price $1,329square feet 557availibility Jul 24
-
Unit 6312price $1,329square feet 557availibility Jul 24
-
Unit 6112price $1,329square feet 557availibility Jul 24
-
Unit 3105price $1,459square feet 724availibility Now
-
Unit 4107price $1,459square feet 724availibility Now
-
Unit 4207price $1,459square feet 724availibility Now
-
Unit 3211price $1,419square feet 675availibility Now
-
Unit 3301price $1,419square feet 675availibility Now
-
Unit 4211price $1,419square feet 675availibility Now
-
Unit 3309price $1,679square feet 974availibility Now
-
Unit 3109price $1,679square feet 974availibility Now
-
Unit 3209price $1,679square feet 974availibility Now
-
Unit 4106price $1,729square feet 1,041availibility Now
-
Unit 4206price $1,729square feet 1,041availibility Now
-
Unit 5206price $1,729square feet 1,041availibility Now
-
Unit 9305price $2,259square feet 1,383availibility Aug 6
-
Unit 10205price $2,259square feet 1,383availibility Aug 19
-
Unit 11305price $2,259square feet 1,383availibility Sep 1
Fees and Policies
The fees below are based on community-supplied data and may exclude additional fees and utilities.
- One-Time Move-In Fees
-
Administrative Fee$175
-
Application Fee$65
- Dogs Allowed
-
Monthly pet rent$25
-
One time Fee$200
-
Pet Limit2
-
Restrictions:No Breed or Size Restrictions
-
Comments:No Breed or Size Restrictions
- Cats Allowed
-
Monthly pet rent$25
-
One time Fee$200
-
Pet Limit2
-
Restrictions:No Breed or Size Restrictions
-
Comments:No Breed or Size Restrictions
- Parking
-
Surface Lot--
-
Garage - Detached$150/mo
-
Other$40/moAssigned Parking
Details
Lease Options
-
3 - 18 Month Leases
-
Short term lease
Property Information
-
Built in 2025
-
291 units/3 stories
About Woodview
Experience unparalleled luxury at Woodview Apartments in Cedar Creek, TX! Our brand-new apartment community offers a serene retreat with breathtaking wooded views. Indulge in our resort-style amenities, including a sparkling swimming pool, a state-of-the-art fitness center, and an elegant clubhouse perfect for hosting gatherings. Our thoughtfully designed apartments boast modern finishes, spacious layouts, and high-end features, ensuring ultimate comfort. Enjoy the perfect balance of tranquility and convenience, with proximity to a beautiful nature park.
Woodview is an apartment community located in Bastrop County and the 78612 ZIP Code. This area is served by the Bastrop Independent attendance zone.
Unique Features
- 24hr. Emergency maintenance
- Dog Park With Pet Stations
- Easy Access to Major Freeways
- Pet Friendly Community
- Carports
- Community gas grill/BBQ area
- Cable
- Detached Garages*
- 24hr. Business center
- Billiards available
- High Speed Internet
- Pet-Spa & Dog Wash Station
- GATED COMMUNITY
- Wooded Views
- Coffee Bar
- Resident Lounge
- Storage Units Available
Community Amenities
Pool
Fitness Center
Playground
Clubhouse
Controlled Access
Business Center
Grill
Gated
Property Services
- Controlled Access
- Maintenance on site
- Property Manager on Site
- Online Services
- Planned Social Activities
- Pet Care
- Pet Play Area
- Pet Washing Station
Shared Community
- Business Center
- Clubhouse
- Lounge
- Storage Space
Fitness & Recreation
- Fitness Center
- Spa
- Pool
- Playground
- Gameroom
Outdoor Features
- Gated
- Fenced Lot
- Cabana
- Grill
- Dog Park
Apartment Features
Washer/Dryer
Air Conditioning
Dishwasher
High Speed Internet Access
Hardwood Floors
Walk-In Closets
Island Kitchen
Granite Countertops
Highlights
- High Speed Internet Access
- Washer/Dryer
- Air Conditioning
- Heating
- Ceiling Fans
- Cable Ready
- Storage Space
- Double Vanities
- Tub/Shower
- Wheelchair Accessible (Rooms)
Kitchen Features & Appliances
- Dishwasher
- Disposal
- Granite Countertops
- Stainless Steel Appliances
- Pantry
- Island Kitchen
- Eat-in Kitchen
- Kitchen
- Microwave
- Oven
- Range
- Refrigerator
Model Details
- Hardwood Floors
- Carpet
- Vinyl Flooring
- Walk-In Closets
- Linen Closet
- Double Pane Windows
- Window Coverings
- Balcony
- Patio
- Yard
- Controlled Access
- Maintenance on site
- Property Manager on Site
- Online Services
- Planned Social Activities
- Pet Care
- Pet Play Area
- Pet Washing Station
- Business Center
- Clubhouse
- Lounge
- Storage Space
- Gated
- Fenced Lot
- Cabana
- Grill
- Dog Park
- Fitness Center
- Spa
- Pool
- Playground
- Gameroom
- 24hr. Emergency maintenance
- Dog Park With Pet Stations
- Easy Access to Major Freeways
- Pet Friendly Community
- Carports
- Community gas grill/BBQ area
- Cable
- Detached Garages*
- 24hr. Business center
- Billiards available
- High Speed Internet
- Pet-Spa & Dog Wash Station
- GATED COMMUNITY
- Wooded Views
- Coffee Bar
- Resident Lounge
- Storage Units Available
- High Speed Internet Access
- Washer/Dryer
- Air Conditioning
- Heating
- Ceiling Fans
- Cable Ready
- Storage Space
- Double Vanities
- Tub/Shower
- Wheelchair Accessible (Rooms)
- Dishwasher
- Disposal
- Granite Countertops
- Stainless Steel Appliances
- Pantry
- Island Kitchen
- Eat-in Kitchen
- Kitchen
- Microwave
- Oven
- Range
- Refrigerator
- Hardwood Floors
- Carpet
- Vinyl Flooring
- Walk-In Closets
- Linen Closet
- Double Pane Windows
- Window Coverings
- Balcony
- Patio
- Yard
| Monday | 9am - 6pm |
|---|---|
| Tuesday | 9am - 6pm |
| Wednesday | 9am - 6pm |
| Thursday | 9am - 6pm |
| Friday | 9am - 6pm |
| Saturday | 10am - 5pm |
| Sunday | 1pm - 5pm |
| Colleges & Universities | Distance | ||
|---|---|---|---|
| Colleges & Universities | Distance | ||
| Drive: | 24 min | 17.9 mi | |
| Drive: | 25 min | 19.2 mi | |
| Drive: | 27 min | 21.7 mi | |
| Drive: | 40 min | 23.3 mi |
 The GreatSchools Rating helps parents compare schools within a state based on a variety of school quality indicators and provides a helpful picture of how effectively each school serves all of its students. Ratings are on a scale of 1 (below average) to 10 (above average) and can include test scores, college readiness, academic progress, advanced courses, equity, discipline and attendance data. We also advise parents to visit schools, consider other information on school performance and programs, and consider family needs as part of the school selection process.
The GreatSchools Rating helps parents compare schools within a state based on a variety of school quality indicators and provides a helpful picture of how effectively each school serves all of its students. Ratings are on a scale of 1 (below average) to 10 (above average) and can include test scores, college readiness, academic progress, advanced courses, equity, discipline and attendance data. We also advise parents to visit schools, consider other information on school performance and programs, and consider family needs as part of the school selection process.
View GreatSchools Rating Methodology
Data provided by GreatSchools.org © 2025. All rights reserved.
Woodview Photos
-
Woodview
-
Models
-
Studio
-
Studio
-
A1: Beds - 1: Baths - 1
-
1 Bedroom
-
1 Bedroom
-
1 Bedroom
Nearby Apartments
Within 50 Miles of Woodview
-
Biltmore At The Park
16021 Biltmore Ave
Pflugerville, TX 78660
1-2 Br $1,169-$1,970 21.2 mi
-
Rushcreek at Star Ranch
350 Star Ranch Blvd
Hutto, TX 78634
1-3 Br $1,165-$2,068 27.4 mi
-
Creekside At Kenney's Fort
1100 S Kenney Fort Blvd
Round Rock, TX 78665
1-3 Br $1,070-$2,104 27.9 mi
-
Residences At Panther Hollow
501 Panther Hollow Dr
Marble Falls, TX 78654
1-2 Br $1,239-$1,819 56.5 mi
Woodview has studios to three bedrooms with rent ranges from $1,329/mo. to $2,259/mo.
Yes, to view the floor plan in person, please schedule a personal tour.
What Are Walk Score®, Transit Score®, and Bike Score® Ratings?
Walk Score® measures the walkability of any address. Transit Score® measures access to public transit. Bike Score® measures the bikeability of any address.
What is a Sound Score Rating?
A Sound Score Rating aggregates noise caused by vehicle traffic, airplane traffic and local sources
