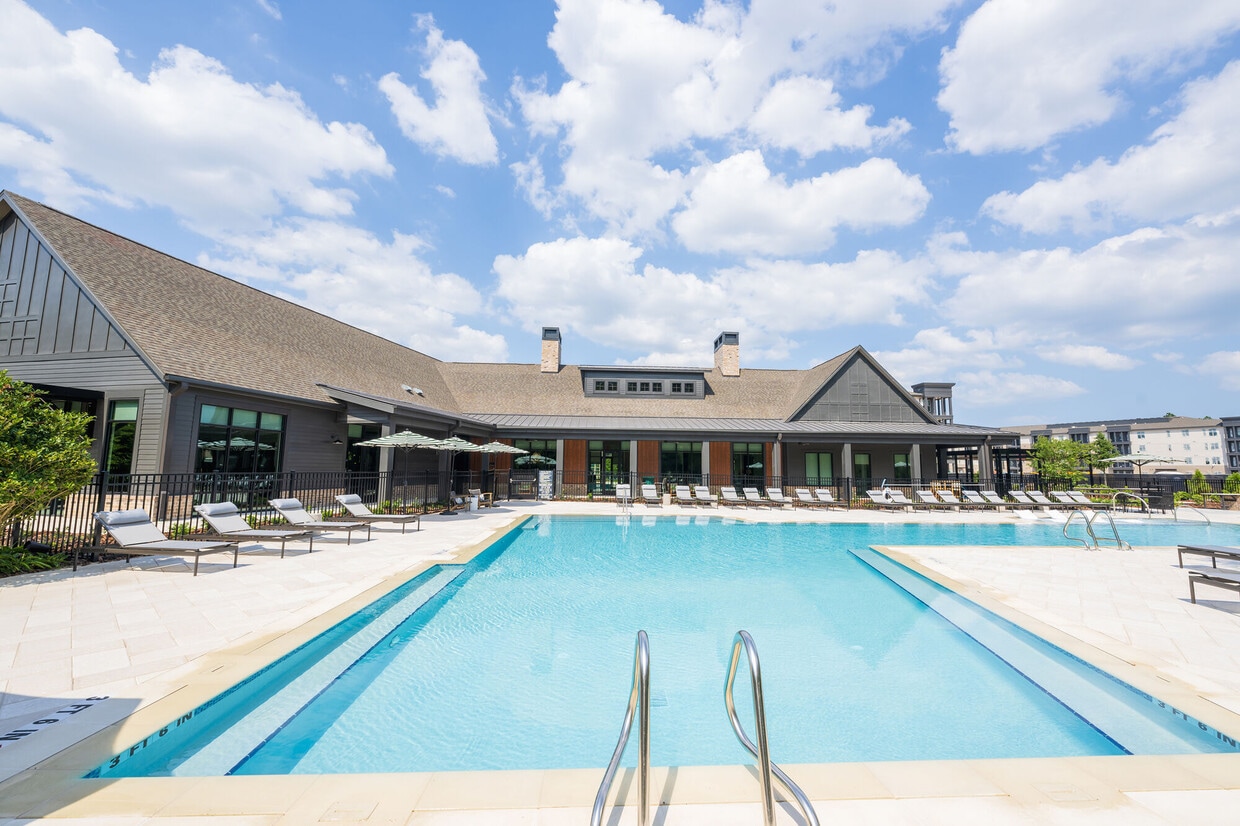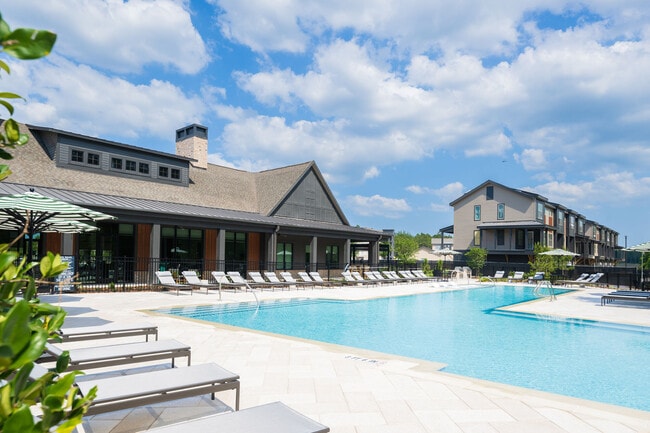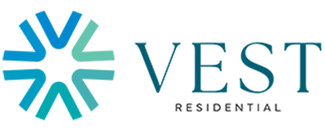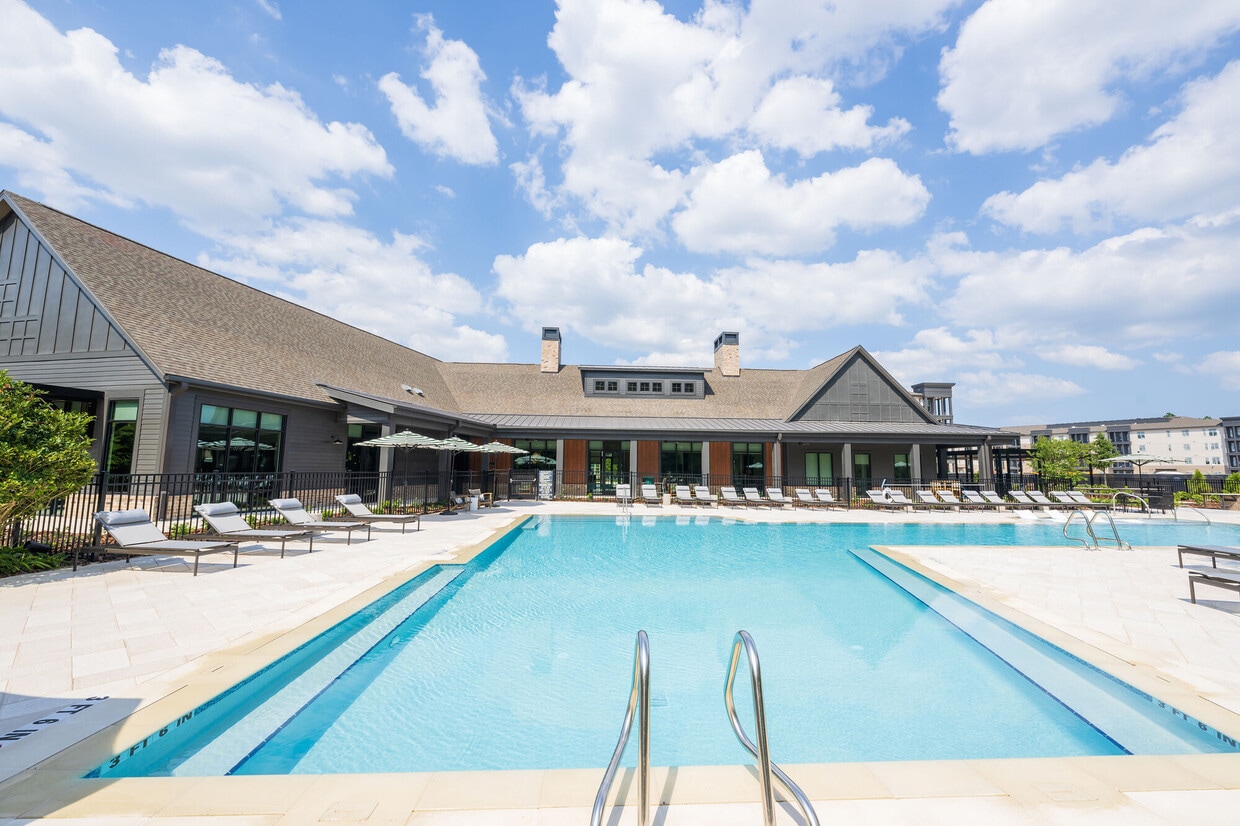Woodside at Seven Pines
11830 Buckfield Cir,
Jacksonville,
FL
32224
-
Monthly Rent
$1,490 - $3,942
-
Bedrooms
Studio - 3 bd
-
Bathrooms
1 - 2.5 ba
-
Square Feet
638 - 1,650 sq ft
Highlights
- Furnished Units Available
- Den
- Cabana
- Pet Washing Station
- Yard
- High Ceilings
- Pool
- Walk-In Closets
- Planned Social Activities
Pricing & Floor Plans
-
Unit 4111price $1,959square feet 728availibility Now
-
Unit 1423price $1,691square feet 728availibility Apr 7
-
Unit 4121price $1,691square feet 728availibility Mar 6, 2027
-
Unit 4222price $1,907square feet 815availibility Now
-
Unit 4319price $1,626square feet 815availibility Apr 4
-
Unit 3116price $1,701square feet 815availibility Apr 11
-
Unit 4207price $1,796square feet 865availibility Mar 18
-
Unit 1407price $1,871square feet 865availibility May 2
-
Unit 3107price $1,871square feet 865availibility Jun 25
-
Unit 4220price $2,286square feet 1,186availibility Now
-
Unit 1220price $2,321square feet 1,186availibility Now
-
Unit 4108price $2,341square feet 1,186availibility Now
-
Unit 7103price $3,502square feet 1,650availibility Now
-
Unit 5102price $3,526square feet 1,650availibility Now
-
Unit 8103price $3,080square feet 1,650availibility Mar 28
-
Unit 1213price $1,891square feet 1,088availibility Mar 7
-
Unit 3111price $1,956square feet 1,072availibility Apr 4
-
Unit 1301price $2,077square feet 1,067availibility Apr 7
-
Unit 4114price $3,942square feet 1,530availibility Apr 4
-
Unit 4111price $1,959square feet 728availibility Now
-
Unit 1423price $1,691square feet 728availibility Apr 7
-
Unit 4121price $1,691square feet 728availibility Mar 6, 2027
-
Unit 4222price $1,907square feet 815availibility Now
-
Unit 4319price $1,626square feet 815availibility Apr 4
-
Unit 3116price $1,701square feet 815availibility Apr 11
-
Unit 4207price $1,796square feet 865availibility Mar 18
-
Unit 1407price $1,871square feet 865availibility May 2
-
Unit 3107price $1,871square feet 865availibility Jun 25
-
Unit 4220price $2,286square feet 1,186availibility Now
-
Unit 1220price $2,321square feet 1,186availibility Now
-
Unit 4108price $2,341square feet 1,186availibility Now
-
Unit 7103price $3,502square feet 1,650availibility Now
-
Unit 5102price $3,526square feet 1,650availibility Now
-
Unit 8103price $3,080square feet 1,650availibility Mar 28
-
Unit 1213price $1,891square feet 1,088availibility Mar 7
-
Unit 3111price $1,956square feet 1,072availibility Apr 4
-
Unit 1301price $2,077square feet 1,067availibility Apr 7
-
Unit 4114price $3,942square feet 1,530availibility Apr 4
Fees and Policies
The fees listed below are community-provided and may exclude utilities or add-ons. All payments are made directly to the property and are non-refundable unless otherwise specified. Use the Cost Calculator to determine costs based on your needs.
-
Utilities & Essentials
-
Trash Service - door to door pickupValet Trash Service Charged per unit.$25 / mo
-
Pest Control ServicesPest Control Services Charged per unit.$5 / mo
-
Trash ServiceTrash Service Charged per unit.$7 / mo
-
Tech FeeTech Fee Charged per unit.$80 / mo
-
Renters Insurance RequiredRenters Insurance Required. Charged per unit.Varies / mo
-
-
One-Time Basics
-
Due at Application
-
Application FeeOnline Application Fee Charged per applicant.$100
-
-
Due at Application
-
Cats
-
Pet Fees Or ChargesPet Fee (1st Pet) - Cat Charged per pet.$400
CommentsWoodside at Seven Pines welcomes 2 pets per home. There is a one-time, non-refundable fee of $400 for one pet, and an additional $200 for the second. A $25 pet rent will be collected per month for each pet. Breed and weight restrictions may apply....Read More Read Less -
-
Other Pets
-
Pet RentPet Rent Charged per pet.$25 / mo
-
-
Garage - Detached
-
Parking FeeCharged per vehicle.$175 / mo
-
-
Other
-
Detached Garages - ParkingDetached Garages - Parking Charged per vehicle.$175 / mo
-
-
Storage Unit - C - StorageStorage Unit - C - Storage Charged per rentable item.$120 / mo
-
Storage Unit - A - StorageStorage Unit - A - Storage Charged per rentable item.$25 / mo
-
Storage Unit - D - StorageStorage Unit - D - Storage Charged per rentable item.$150 / mo
-
Storage Unit - B - StorageStorage Unit - B - Storage Charged per rentable item.$75 / mo
-
Extra Keys Or Lock ChangesKey Replacement Fee Charged per unit.$25
-
NonCompliant Renters Insurance FeeNonCompliant Renters Insurance Fee Charged per unit.$35
-
Administrative FeeOnline Administrative Fee Charged per unit.$250
-
Lease Termination FeeLease Termination Fee Charged per unit.200% of base rent
-
Lease Violation FeeLease Violation Fee Charged per unit.$100
Property Fee Disclaimer: Based on community-supplied data and independent market research. Subject to change without notice. May exclude fees for mandatory or optional services and usage-based utilities.
Details
Lease Options
-
7 - 15 Month Leases
-
Short term lease
Property Information
-
Built in 2024
-
300 units/4 stories
-
Furnished Units Available
Matterport 3D Tours
Select a unit to view pricing & availability
About Woodside at Seven Pines
A premier community boasting master-planned conveniences, Woodside at Seven Pines seamlessly blends beautiful southern landscape with a rich modern amenity oasis in Jacksonville, Florida. Offering an array of studio, 1, 2, and 3-bedroom apartments and townhomes, you will have various options in choosing your new home. Schedule your personal tour of Woodside at Seven Pines today to be one of the first to call this brand new retreat, your home.
Woodside at Seven Pines is an apartment community located in Duval County and the 32224 ZIP Code. This area is served by the Duval County Public Schools attendance zone.
Unique Features
- Community Pool
- Clubhouse with Fitness Center
- Generously Sized Windows
- Neutral Palette
- Drop Zone
- Trail Network
- Bike Storage And Repair Center
- Luxury Vinyl Plank Wood Inspired Floors
- Resident Entertainment Kitchen
- Smoke Free Community
- Sparkling Baja Shelf
- Unique Industrial Pendant Lighting
- Outdoor Lounge And Fire Pit
- Resort Style Pool With Cabanas
- Bike Storage
- Co-working Stations
- Large Framed Bathroom Mirror(s)
- Tiled Backsplash
- Luscious Landscape
Community Amenities
Pool
Fitness Center
Furnished Units Available
Elevator
Clubhouse
Controlled Access
Recycling
Business Center
Property Services
- Package Service
- Community-Wide WiFi
- Controlled Access
- Maintenance on site
- Property Manager on Site
- Furnished Units Available
- Trash Pickup - Door to Door
- Recycling
- Renters Insurance Program
- Online Services
- Planned Social Activities
- Pet Play Area
- Pet Washing Station
- EV Charging
- Key Fob Entry
Shared Community
- Elevator
- Business Center
- Clubhouse
- Lounge
- Multi Use Room
- Breakfast/Coffee Concierge
- Storage Space
- Conference Rooms
Fitness & Recreation
- Fitness Center
- Pool
- Bicycle Storage
- Walking/Biking Trails
- Gameroom
Outdoor Features
- Sundeck
- Cabana
- Courtyard
- Grill
- Picnic Area
- Pond
- Dog Park
Apartment Features
Washer/Dryer
Air Conditioning
Dishwasher
High Speed Internet Access
Walk-In Closets
Island Kitchen
Yard
Microwave
Indoor Features
- High Speed Internet Access
- Washer/Dryer
- Air Conditioning
- Heating
- Ceiling Fans
- Smoke Free
- Cable Ready
- Trash Compactor
- Storage Space
- Double Vanities
- Tub/Shower
- Sprinkler System
- Framed Mirrors
- Wheelchair Accessible (Rooms)
Kitchen Features & Appliances
- Dishwasher
- Disposal
- Ice Maker
- Stainless Steel Appliances
- Pantry
- Island Kitchen
- Eat-in Kitchen
- Kitchen
- Microwave
- Oven
- Range
- Refrigerator
- Freezer
- Quartz Countertops
Model Details
- Carpet
- Vinyl Flooring
- Dining Room
- High Ceilings
- Office
- Den
- Walk-In Closets
- Double Pane Windows
- Window Coverings
- Large Bedrooms
- Balcony
- Patio
- Yard
This tropical paradise to the east of the Saint Johns River blends residential areas with shopping hubs. Deerwood is a suburban neighborhood with a family-friendly atmosphere, boasting excellent schools and a tranquil vibe. The neighborhood provides a broad range of modern rentals, from houses to apartments and everything in between.
Located 13 miles south of Jacksonville and close to the beaches, Deerwood offers residents access to a convenient urban lifestyle as well as coveted sand and surf. The Deerwood Country Club is a prominent local feature, drawing golfers and tennis enthusiasts to its par-72 golf course and professional tennis courts. The nearby Saint Johns Town Center offers exceptional shopping options to the community as well.
Learn more about living in DeerwoodCompare neighborhood and city base rent averages by bedroom.
| Deerwood | Jacksonville, FL | |
|---|---|---|
| Studio | $1,293 | $1,043 |
| 1 Bedroom | $1,495 | $1,299 |
| 2 Bedrooms | $1,787 | $1,533 |
| 3 Bedrooms | $2,212 | $1,880 |
- Package Service
- Community-Wide WiFi
- Controlled Access
- Maintenance on site
- Property Manager on Site
- Furnished Units Available
- Trash Pickup - Door to Door
- Recycling
- Renters Insurance Program
- Online Services
- Planned Social Activities
- Pet Play Area
- Pet Washing Station
- EV Charging
- Key Fob Entry
- Elevator
- Business Center
- Clubhouse
- Lounge
- Multi Use Room
- Breakfast/Coffee Concierge
- Storage Space
- Conference Rooms
- Sundeck
- Cabana
- Courtyard
- Grill
- Picnic Area
- Pond
- Dog Park
- Fitness Center
- Pool
- Bicycle Storage
- Walking/Biking Trails
- Gameroom
- Community Pool
- Clubhouse with Fitness Center
- Generously Sized Windows
- Neutral Palette
- Drop Zone
- Trail Network
- Bike Storage And Repair Center
- Luxury Vinyl Plank Wood Inspired Floors
- Resident Entertainment Kitchen
- Smoke Free Community
- Sparkling Baja Shelf
- Unique Industrial Pendant Lighting
- Outdoor Lounge And Fire Pit
- Resort Style Pool With Cabanas
- Bike Storage
- Co-working Stations
- Large Framed Bathroom Mirror(s)
- Tiled Backsplash
- Luscious Landscape
- High Speed Internet Access
- Washer/Dryer
- Air Conditioning
- Heating
- Ceiling Fans
- Smoke Free
- Cable Ready
- Trash Compactor
- Storage Space
- Double Vanities
- Tub/Shower
- Sprinkler System
- Framed Mirrors
- Wheelchair Accessible (Rooms)
- Dishwasher
- Disposal
- Ice Maker
- Stainless Steel Appliances
- Pantry
- Island Kitchen
- Eat-in Kitchen
- Kitchen
- Microwave
- Oven
- Range
- Refrigerator
- Freezer
- Quartz Countertops
- Carpet
- Vinyl Flooring
- Dining Room
- High Ceilings
- Office
- Den
- Walk-In Closets
- Double Pane Windows
- Window Coverings
- Large Bedrooms
- Balcony
- Patio
- Yard
| Monday | 10am - 6pm |
|---|---|
| Tuesday | 9am - 6pm |
| Wednesday | 9am - 6pm |
| Thursday | 9am - 6pm |
| Friday | 9am - 6pm |
| Saturday | 10am - 5pm |
| Sunday | Closed |
| Colleges & Universities | Distance | ||
|---|---|---|---|
| Colleges & Universities | Distance | ||
| Drive: | 5 min | 2.0 mi | |
| Drive: | 17 min | 8.9 mi | |
| Drive: | 22 min | 13.4 mi | |
| Drive: | 24 min | 14.7 mi |
 The GreatSchools Rating helps parents compare schools within a state based on a variety of school quality indicators and provides a helpful picture of how effectively each school serves all of its students. Ratings are on a scale of 1 (below average) to 10 (above average) and can include test scores, college readiness, academic progress, advanced courses, equity, discipline and attendance data. We also advise parents to visit schools, consider other information on school performance and programs, and consider family needs as part of the school selection process.
The GreatSchools Rating helps parents compare schools within a state based on a variety of school quality indicators and provides a helpful picture of how effectively each school serves all of its students. Ratings are on a scale of 1 (below average) to 10 (above average) and can include test scores, college readiness, academic progress, advanced courses, equity, discipline and attendance data. We also advise parents to visit schools, consider other information on school performance and programs, and consider family needs as part of the school selection process.
View GreatSchools Rating Methodology
Data provided by GreatSchools.org © 2026. All rights reserved.
Transportation options available in Jacksonville include Kings Ave Station, located 12.5 miles from Woodside at Seven Pines. Woodside at Seven Pines is near Jacksonville International, located 24.5 miles or 36 minutes away.
| Transit / Subway | Distance | ||
|---|---|---|---|
| Transit / Subway | Distance | ||
| Drive: | 20 min | 12.5 mi |
| Commuter Rail | Distance | ||
|---|---|---|---|
| Commuter Rail | Distance | ||
|
|
Drive: | 32 min | 19.9 mi |
| Airports | Distance | ||
|---|---|---|---|
| Airports | Distance | ||
|
Jacksonville International
|
Drive: | 36 min | 24.5 mi |
Time and distance from Woodside at Seven Pines.
| Shopping Centers | Distance | ||
|---|---|---|---|
| Shopping Centers | Distance | ||
| Drive: | 9 min | 3.5 mi | |
| Drive: | 8 min | 3.6 mi | |
| Drive: | 9 min | 4.2 mi |
| Parks and Recreation | Distance | ||
|---|---|---|---|
| Parks and Recreation | Distance | ||
|
Touchton Road Park
|
Drive: | 10 min | 5.4 mi |
|
Beach and Peach Park
|
Drive: | 11 min | 6.4 mi |
|
Castaway Island Preserve
|
Drive: | 14 min | 7.9 mi |
|
Lovelace Park
|
Drive: | 16 min | 9.1 mi |
|
Camp Tomahawk
|
Drive: | 20 min | 10.1 mi |
| Hospitals | Distance | ||
|---|---|---|---|
| Hospitals | Distance | ||
| Drive: | 9 min | 5.2 mi | |
| Drive: | 10 min | 6.0 mi | |
| Drive: | 16 min | 8.3 mi |
| Military Bases | Distance | ||
|---|---|---|---|
| Military Bases | Distance | ||
| Drive: | 25 min | 14.3 mi | |
| Drive: | 33 min | 23.0 mi |
Woodside at Seven Pines Photos
-
Woodside at Seven Pines
-
2BR, 2BA-1,072SF
-
-
-
-
-
-
-
Models
-
Studio
-
1 Bedroom
-
1 Bedroom
-
1 Bedroom
-
2 Bedrooms
-
2 Bedrooms
Woodside at Seven Pines has units with in‑unit washers and dryers, making laundry day simple for residents.
Utilities are not included in rent. Residents should plan to set up and pay for all services separately.
Parking is available at Woodside at Seven Pines. Fees may apply depending on the type of parking offered. Contact this property for details.
Woodside at Seven Pines has studios to three-bedrooms with rent ranges from $1,490/mo. to $3,942/mo.
Yes, Woodside at Seven Pines welcomes pets. Breed restrictions, weight limits, and additional fees may apply. View this property's pet policy.
A good rule of thumb is to spend no more than 30% of your gross income on rent. Based on the lowest available rent of $1,490 for a studio, you would need to earn about $59,600 per year to qualify. Want to double-check your budget? Calculate how much rent you can afford with our Rent Affordability Calculator.
Woodside at Seven Pines is offering 2 Months Free for eligible applicants, with rental rates starting at $1,490.
Yes! Woodside at Seven Pines offers 6 Matterport 3D Tours. Explore different floor plans and see unit level details, all without leaving home.
What Are Walk Score®, Transit Score®, and Bike Score® Ratings?
Walk Score® measures the walkability of any address. Transit Score® measures access to public transit. Bike Score® measures the bikeability of any address.
What is a Sound Score Rating?
A Sound Score Rating aggregates noise caused by vehicle traffic, airplane traffic and local sources










