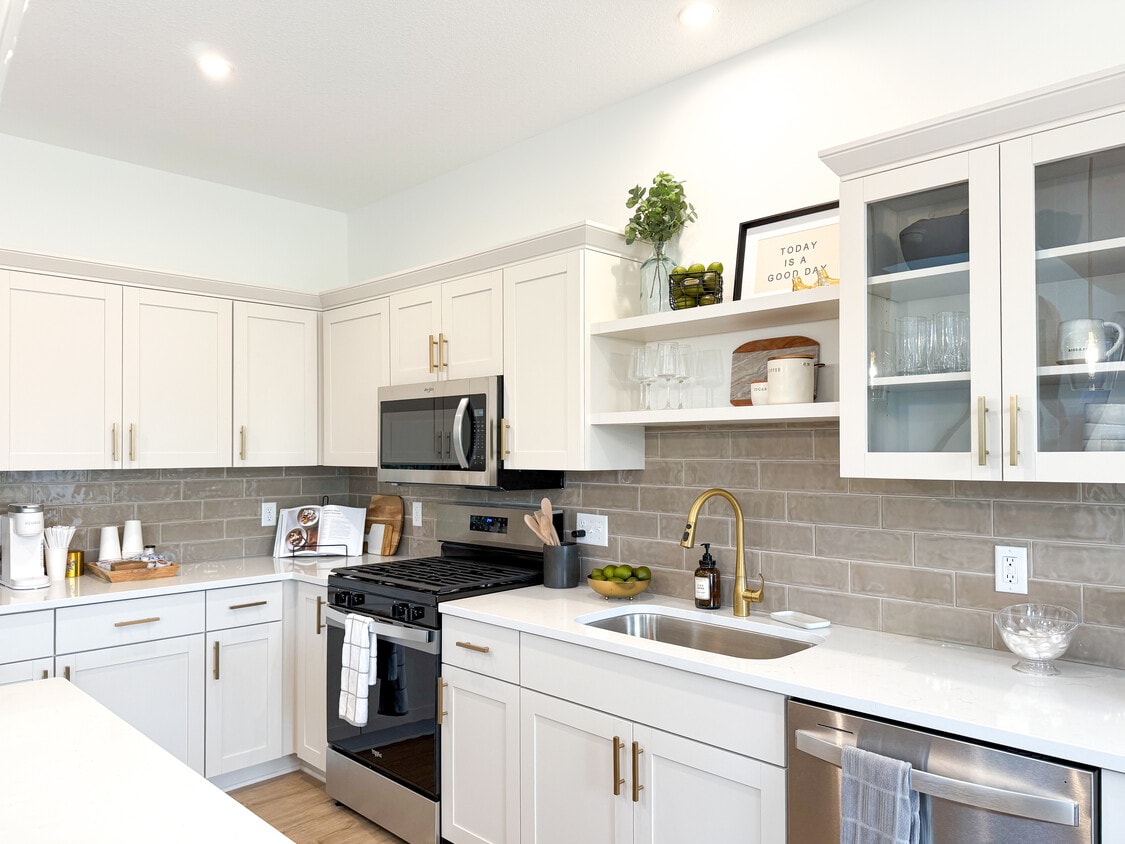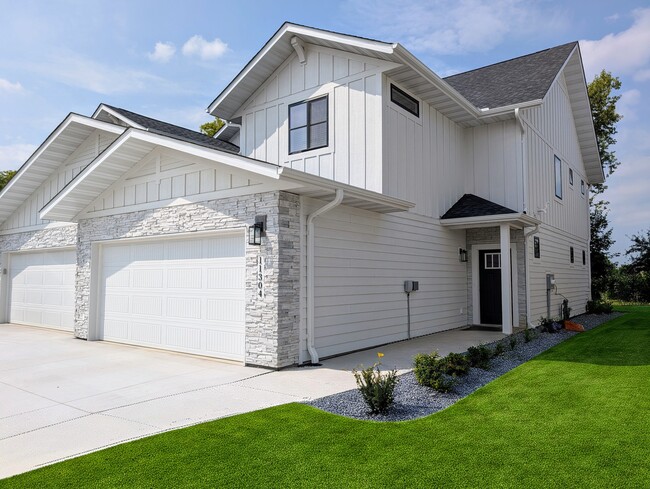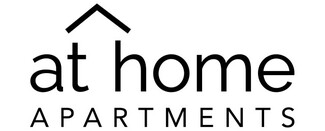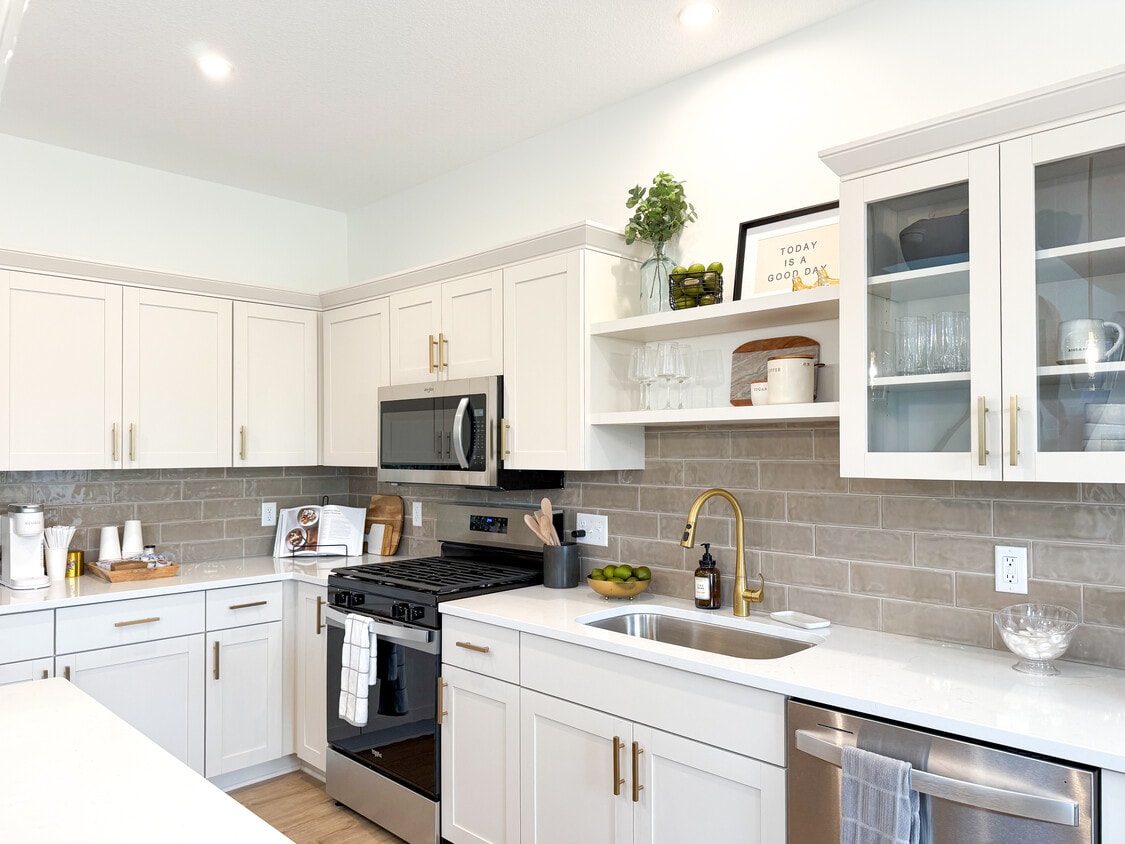-
Total Monthly Price
$2,925 - $4,280
-
Bedrooms
2 bd
-
Bathrooms
2 - 2.5 ba
-
Square Feet
1,630 - 2,610 sq ft
Highlights
- New Construction
- Den
- High Ceilings
- Walk-In Closets
- Fireplace
- Island Kitchen
- Grill
- Patio
Pricing & Floor Plans
-
Unit 11219price $2,925square feet 1,630availibility Now
-
Unit 11227price $2,925square feet 1,630availibility Now
-
Unit 11235price $2,925square feet 1,630availibility Now
-
Unit 11195price $3,025square feet 1,830availibility Now
-
Unit 11203price $3,025square feet 1,830availibility Now
-
Unit 11259price $3,025square feet 1,830availibility Now
-
Unit 11312price $3,625square feet 1,830availibility Now
-
Unit 11182price $3,625square feet 1,830availibility Feb 4
-
Unit 11206price $3,325square feet 1,830availibility Feb 14
-
Unit 11349price $3,525square feet 2,236availibility Now
-
Unit 11355price $3,525square feet 2,236availibility Now
-
Unit 11267price $3,625square feet 2,236availibility Now
-
Unit 11295price $3,525square feet 2,322availibility Now
-
Unit 11301price $3,525square feet 2,322availibility Now
-
Unit 11289price $3,825square feet 2,322availibility Now
-
Unit 11244price $4,280square feet 2,610availibility Feb 14
-
Unit 11258price $4,280square feet 2,610availibility Feb 18
-
Unit 11272price $4,280square feet 2,610availibility Feb 22
-
Unit 11219price $2,925square feet 1,630availibility Now
-
Unit 11227price $2,925square feet 1,630availibility Now
-
Unit 11235price $2,925square feet 1,630availibility Now
-
Unit 11195price $3,025square feet 1,830availibility Now
-
Unit 11203price $3,025square feet 1,830availibility Now
-
Unit 11259price $3,025square feet 1,830availibility Now
-
Unit 11312price $3,625square feet 1,830availibility Now
-
Unit 11182price $3,625square feet 1,830availibility Feb 4
-
Unit 11206price $3,325square feet 1,830availibility Feb 14
-
Unit 11349price $3,525square feet 2,236availibility Now
-
Unit 11355price $3,525square feet 2,236availibility Now
-
Unit 11267price $3,625square feet 2,236availibility Now
-
Unit 11295price $3,525square feet 2,322availibility Now
-
Unit 11301price $3,525square feet 2,322availibility Now
-
Unit 11289price $3,825square feet 2,322availibility Now
-
Unit 11244price $4,280square feet 2,610availibility Feb 14
-
Unit 11258price $4,280square feet 2,610availibility Feb 18
-
Unit 11272price $4,280square feet 2,610availibility Feb 22
Fees and Policies
The fees below are based on community-supplied data and may exclude additional fees and utilities.
-
Utilities & Essentials
-
Trash & RecyclingCharged per unit.$30 / mo
-
Utility - ElectricCharged per unit. Payable to 3rd PartyUsage-Based
-
Utility - Water/SewerCharged per unit.Usage-Based
-
Utility - GasCharged per unit. Payable to 3rd PartyUsage-Based
-
-
One-Time Basics
-
Due at Application
-
Application Fee Per ApplicantCharged per applicant.$55
-
-
Due at Move-In
-
Administrative FeeCharged per unit.$200
-
Security Deposit - RefundableCharged per unit.$750
-
-
Due at Application
-
Dogs
-
One-Time Pet FeeMax of 2. Charged per pet.$200
-
Monthly Pet FeeMax of 2. Charged per pet.$50 / mo
-
-
Cats
-
One-Time Pet FeeMax of 2. Charged per pet.$200
-
Monthly Pet FeeMax of 2. Charged per pet.$35 / mo
-
-
Garage Lot
-
Parking FeeCharged per vehicle.$0 / mo
CommentsResidents at Woodhelm Townhomes enjoy parking in their attached two-car climate controlled garage and in their driveway at no additional charge.Read More Read Less -
Property Fee Disclaimer: Based on community-supplied data and independent market research. Subject to change without notice. May exclude fees for mandatory or optional services and usage-based utilities.
Details
Lease Options
-
Variable 6 - 24 Months
Property Information
-
Built in 2025
-
48 houses/2 stories
About Woodhelm Townhomes
Tucked into the beautiful, peaceful setting of Lake Elmo, MN, you will find Woodhelm Townhomes. These BRAND NEW upscale residences balance a connected lifestyle with a peaceful retreat. Each 2-3 bedroom townhome features spacious layouts flooded with natural light, complemented by modern finishes. Ease into an effortless lifestyle with included lawn care and snow removal, two-stall heated climate-controlled garages, and private patios with gas grills. Live at the edge of city convenience, with easy access to shopping and dining in Stillwater and Woodbury and a short drive to the Twin Cities of Minneapolis and St. Paul—Woodhelm Townhomes, where life flourishes. Lease Duration 12 months | $750 security deposit | $55 application fee/adult | $200 administrative fee due at lease signing | All utilities paid by resident | $30 monthly Trash and Recycling fee
Woodhelm Townhomes is a townhouse community located in Washington County and the 55042 ZIP Code. This area is served by the Stillwater Area Public School Dist. attendance zone.
Unique Features
- Patio with Gas Grill
- Bonus Room
- Laundry Room
- Stainless Steel Applicances
- Lawn Care and Snow Removal
- Private Entrance
- Snow Removal & Lawn Care
- Attached 2-Car Garage
- Double Vanity Main Bath
- Electric Fireplace
- Climate-Controlled Garage
- Kitchen Island
- Main Level Primary Bedroom
- Mudroom
- Stainless Appliance Package
- Gas Grill
- Lawn Care & Snow Removal
- Private Patio with Gas Grill
Community Amenities
Laundry Facilities
Recycling
Grill
Trash Pickup - Curbside
- Laundry Facilities
- Trash Pickup - Curbside
- Recycling
- EV Charging
- Grill
Townhome Features
Dishwasher
Walk-In Closets
Island Kitchen
Microwave
Refrigerator
Disposal
Ice Maker
Freezer
Indoor Features
- Smoke Free
- Cable Ready
- Storage Space
- Double Vanities
- Fireplace
Kitchen Features & Appliances
- Dishwasher
- Disposal
- Ice Maker
- Island Kitchen
- Kitchen
- Microwave
- Range
- Refrigerator
- Freezer
- Gas Range
Floor Plan Details
- Vinyl Flooring
- Dining Room
- High Ceilings
- Family Room
- Mud Room
- Den
- Vaulted Ceiling
- Walk-In Closets
- Linen Closet
- Window Coverings
- Large Bedrooms
- Patio
- Lawn
- Laundry Facilities
- Trash Pickup - Curbside
- Recycling
- EV Charging
- Grill
- Patio with Gas Grill
- Bonus Room
- Laundry Room
- Stainless Steel Applicances
- Lawn Care and Snow Removal
- Private Entrance
- Snow Removal & Lawn Care
- Attached 2-Car Garage
- Double Vanity Main Bath
- Electric Fireplace
- Climate-Controlled Garage
- Kitchen Island
- Main Level Primary Bedroom
- Mudroom
- Stainless Appliance Package
- Gas Grill
- Lawn Care & Snow Removal
- Private Patio with Gas Grill
- Smoke Free
- Cable Ready
- Storage Space
- Double Vanities
- Fireplace
- Dishwasher
- Disposal
- Ice Maker
- Island Kitchen
- Kitchen
- Microwave
- Range
- Refrigerator
- Freezer
- Gas Range
- Vinyl Flooring
- Dining Room
- High Ceilings
- Family Room
- Mud Room
- Den
- Vaulted Ceiling
- Walk-In Closets
- Linen Closet
- Window Coverings
- Large Bedrooms
- Patio
- Lawn
| Monday | 1pm - 5pm |
|---|---|
| Tuesday | 10am - 5pm |
| Wednesday | 10am - 5pm |
| Thursday | 10am - 5pm |
| Friday | 10am - 5pm |
| Saturday | 10am - 4pm |
| Sunday | 10am - 3pm |
There’s no denying the convenience of being 10 minutes east of downtown St. Paul, and residents have helped the Woodbury/Afton/ Lake Elmo area become a highly livable suburb with an increasing number of urban amenities, including great restaurants, bike trails, and pedestrian-friendly shopping areas.
3M and other nearby corporate headquarters have brought in a diverse population. An excellent public school system draws those with children, and the bordering cities of Afton and Lake Elmo have largely retained their rural character, making green space and country experiences a short drive away.
Learn more about living in Woodbury/Afton/Lake ElmoCompare neighborhood and city base rent averages by bedroom.
| Woodbury/Afton/Lake Elmo | Lake Elmo, MN | |
|---|---|---|
| Studio | $1,426 | - |
| 1 Bedroom | $1,688 | - |
| 2 Bedrooms | $2,016 | - |
| 3 Bedrooms | $2,716 | $2,948 |
| Colleges & Universities | Distance | ||
|---|---|---|---|
| Colleges & Universities | Distance | ||
| Drive: | 14 min | 8.5 mi | |
| Drive: | 22 min | 13.9 mi | |
| Drive: | 25 min | 16.0 mi | |
| Drive: | 27 min | 18.1 mi |
 The GreatSchools Rating helps parents compare schools within a state based on a variety of school quality indicators and provides a helpful picture of how effectively each school serves all of its students. Ratings are on a scale of 1 (below average) to 10 (above average) and can include test scores, college readiness, academic progress, advanced courses, equity, discipline and attendance data. We also advise parents to visit schools, consider other information on school performance and programs, and consider family needs as part of the school selection process.
The GreatSchools Rating helps parents compare schools within a state based on a variety of school quality indicators and provides a helpful picture of how effectively each school serves all of its students. Ratings are on a scale of 1 (below average) to 10 (above average) and can include test scores, college readiness, academic progress, advanced courses, equity, discipline and attendance data. We also advise parents to visit schools, consider other information on school performance and programs, and consider family needs as part of the school selection process.
View GreatSchools Rating Methodology
Data provided by GreatSchools.org © 2026. All rights reserved.
Woodhelm Townhomes Photos
-
Woodhelm Townhomes
-
-
-
-
-
-
-
-
Floor Plans
-
2 Bedrooms
-
2 Bedrooms
-
2 Bedrooms
-
2 Bedrooms
-
2 Bedrooms
-
2 Bedrooms
Nearby Apartments
Within 50 Miles of Woodhelm Townhomes
-
Woodlane Place Townhomes
2187 Cypress Dr
Woodbury, MN 55125
$2,125 Plus Fees
2 Br 12 Month Lease 7.7 mi
-
The Reserve at Sono
400 Oak Grove Ln
Vadnais Heights, MN 55127
$2,675 - $3,920 Total Monthly Price
2 Br 12 Month Lease 11.3 mi
-
The Reserve at Mendota Village - Phase II
720 S Plaza Dr
Mendota Heights, MN 55120
$2,715 - $3,015 Total Monthly Price
2 Br 12 Month Lease 14.7 mi
-
CV2
3485 Promenade Ave
Eagan, MN 55123
$2,215 Total Monthly Price
2 Br 12 Month Lease 18.2 mi
-
St. Anthony Village
320 7th St SE
Minneapolis, MN 55414
$1,150 - $1,280 Plus Fees
2 Br 12 Month Lease 18.2 mi
-
Motiv Apartments
1006 W 24th St
Minneapolis, MN 55405
$2,015 Total Monthly Price
2 Br 12 Month Lease 20.6 mi
While Woodhelm Townhomes does not provide in‑unit laundry, on‑site laundry facilities are available for shared resident use.
Utilities are not included in rent. Residents should plan to set up and pay for all services separately.
Parking is available at Woodhelm Townhomes and is free of charge for residents.
Woodhelm Townhomes has two-bedrooms available with rent ranges from $2,925/mo. to $4,280/mo.
Yes, Woodhelm Townhomes welcomes pets. Breed restrictions, weight limits, and additional fees may apply. View this property's pet policy.
A good rule of thumb is to spend no more than 30% of your gross income on rent. Based on the lowest available rent of $2,925 for a two-bedrooms, you would need to earn about $105,000 per year to qualify. Want to double-check your budget? Try our Rent Affordability Calculator to see how much rent fits your income and lifestyle.
Woodhelm Townhomes is offering 1 Month Free for eligible applicants, with rental rates starting at $2,925.
While Woodhelm Townhomes does not offer Matterport 3D tours, renters can request a tour directly through our online platform.
What Are Walk Score®, Transit Score®, and Bike Score® Ratings?
Walk Score® measures the walkability of any address. Transit Score® measures access to public transit. Bike Score® measures the bikeability of any address.
What is a Sound Score Rating?
A Sound Score Rating aggregates noise caused by vehicle traffic, airplane traffic and local sources








