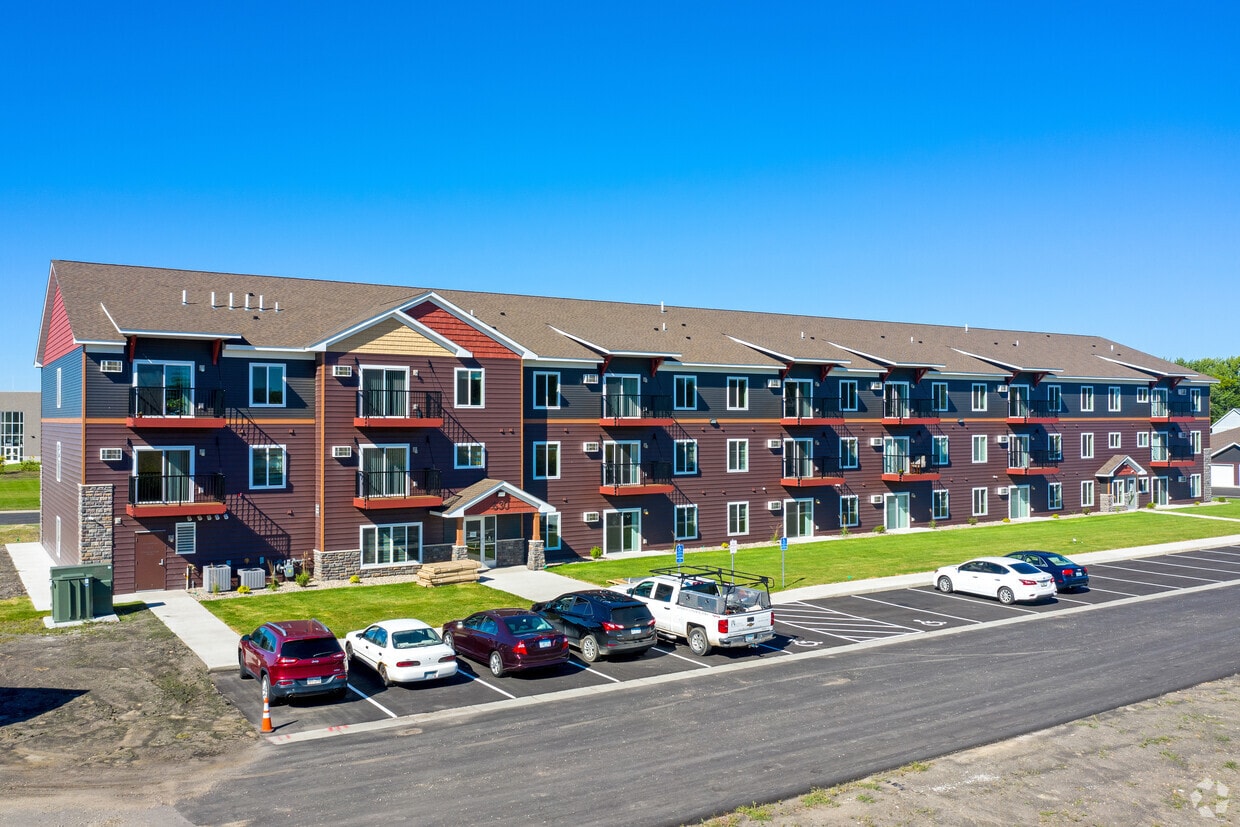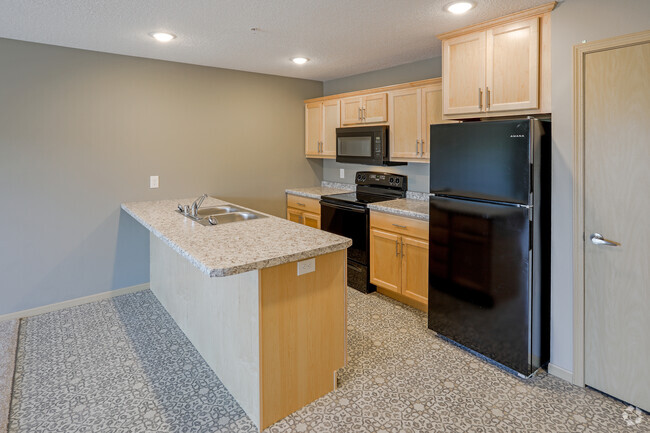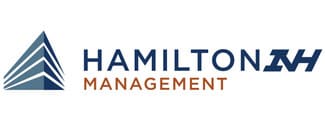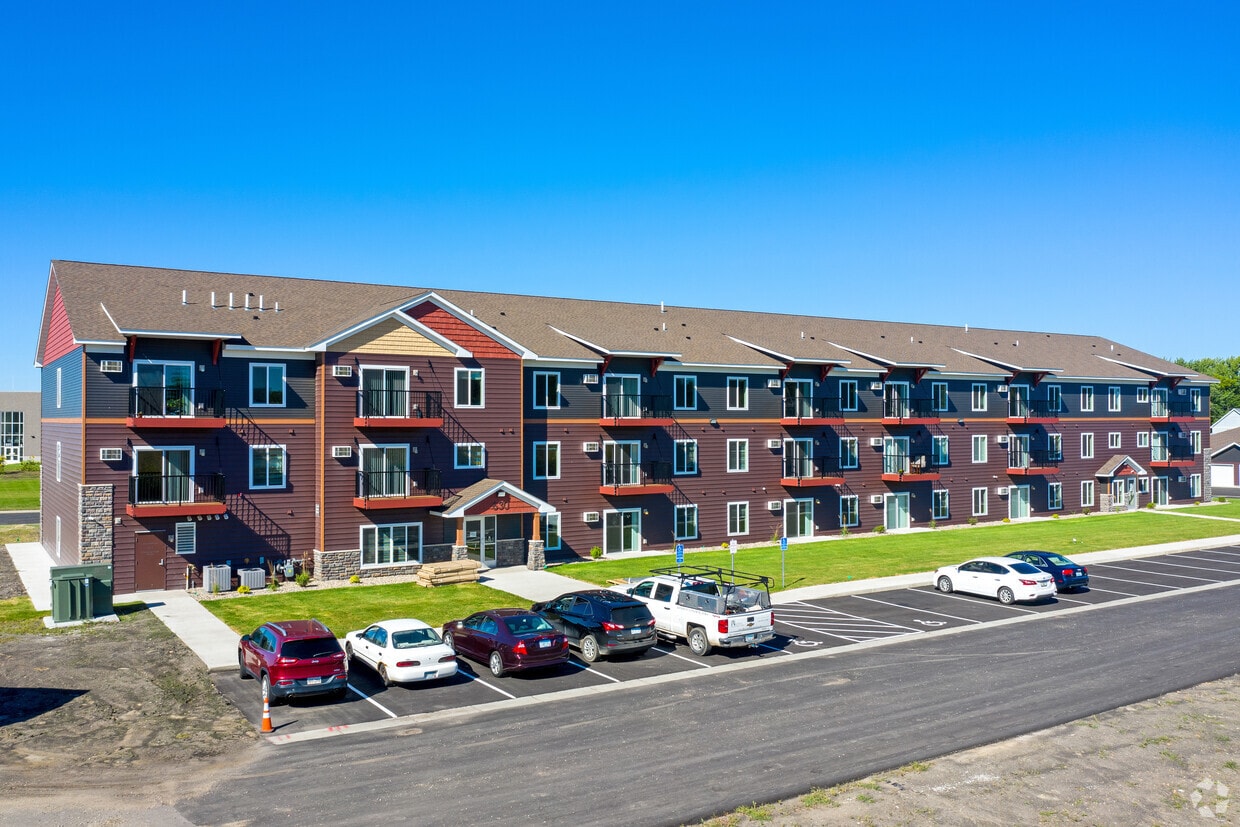-
Monthly Rent
$1,000 - $1,620
Plus Fees
-
Bedrooms
1 - 3 bd
-
Bathrooms
1 - 2 ba
-
Square Feet
664 - 1,230 sq ft
Highlights
- Den
- Yard
- Walk-In Closets
- Deck
- Office
- Controlled Access
- Island Kitchen
- Gated
- Picnic Area
Pricing & Floor Plans
-
Unit 305price $1,330square feet 921availibility Now
-
Unit 205price $1,330square feet 921availibility Now
-
Unit 108price $1,300square feet 921availibility Mar 1
-
Unit 309price $1,300square feet 921availibility Mar 1
-
Unit 305price $1,330square feet 921availibility Now
-
Unit 205price $1,330square feet 921availibility Now
-
Unit 108price $1,300square feet 921availibility Mar 1
-
Unit 309price $1,300square feet 921availibility Mar 1
Fees and Policies
The fees listed below are community-provided and may exclude utilities or add-ons. All payments are made directly to the property and are non-refundable unless otherwise specified.
-
One-Time Basics
-
Due at Application
-
Application Fee Per ApplicantCharged per applicant.$45
-
-
Due at Move-In
-
Administrative FeeCharged per unit.$125
-
-
Due at Application
-
Dogs
-
Dog FeeCharged per pet.$300
-
Dog RentCharged per pet.$50 / mo
50 lbs. Weight LimitRestrictions:NoneRead More Read LessComments -
-
Cats
-
Cat FeeCharged per pet.$300
-
Cat RentCharged per pet.$50 / mo
15 lbs. Weight LimitRestrictions:Comments -
-
Renter's InsuranceThis property requires renter's insurance. If no Renter's Insurance is supplied and maintained at and through tenancy, a $12.00/month charge will apply Charged per unit.$12
Property Fee Disclaimer: Based on community-supplied data and independent market research. Subject to change without notice. May exclude fees for mandatory or optional services and usage-based utilities.
Details
Utilities Included
-
Water
-
Heat
-
Trash Removal
-
Sewer
Lease Options
-
12 - 15 Month Leases
Property Information
-
Built in 2020
-
38 units/3 stories
Matterport 3D Tours
About Wolverine Meadows
Wolverine Meadows is located at 630 Harvey Drive Gaylord, MN and is managed by INH Property Management Inc. Wolverine Meadows offers 1 to 3 bedroom apartments ranging in size from 664 to 1230 sq.ft. Amenities include Air Conditioner, BBQ/Picnic Area, Cable Ready, Carpeting, Clubhouse and more. This rental community is pet friendly, welcoming both cats and dogs. Property is located in the 55334 ZIP code. For more details, contact our office at or use the online contact form and we will get back to you as soon as possible. Utilities included in the rent are Heat, Water, Sewer, and Refuse. Residents are responsible for payment of electricity and optional internet or cable tv. Renter's Insurance is required for each resident. For every month no Renter's Insurance is supplied or maintained, a $12.00 fee will be charged. Management charges a $125, non-refundable, administrative fee that is related to our internal and administrative costs for the establishment of a resident file, and preparation of initial lease paperwork and related addendums. This administrative fee must be paid, in addition to the payment of first months rent, any pro-rated rent, or any deposit that might be required on the day of move-in Pricing and availability are subject to change. Sq ft. listed as approximate value for each unit to the best of our knowledge.
Wolverine Meadows is an apartment community located in Sibley County and the 55334 ZIP Code. This area is served by the Sibley East attendance zone.
Unique Features
- Large Closets
- Wi-Fi Ready
- Air Conditioner
- Community Room
- Off Street Parking
- Patio/Balcony
- Stove/Oven
- BBQ/Picnic Area
- Carpeting
- Coffee Bar/Lounge
Community Amenities
Fitness Center
Elevator
Controlled Access
Recycling
- Controlled Access
- Property Manager on Site
- Recycling
- Key Fob Entry
- Elevator
- Lounge
- Breakfast/Coffee Concierge
- Walk-Up
- Fitness Center
- Gated
- Grill
- Picnic Area
Apartment Features
Washer/Dryer
Air Conditioning
Dishwasher
Walk-In Closets
Island Kitchen
Yard
Microwave
Refrigerator
Indoor Features
- Wi-Fi
- Washer/Dryer
- Air Conditioning
- Smoke Free
- Cable Ready
- Intercom
- Sprinkler System
- Wheelchair Accessible (Rooms)
Kitchen Features & Appliances
- Dishwasher
- Island Kitchen
- Eat-in Kitchen
- Kitchen
- Microwave
- Oven
- Range
- Refrigerator
- Warming Drawer
Model Details
- Office
- Den
- Walk-In Closets
- Window Coverings
- Balcony
- Patio
- Deck
- Yard
- Lawn
- Controlled Access
- Property Manager on Site
- Recycling
- Key Fob Entry
- Elevator
- Lounge
- Breakfast/Coffee Concierge
- Walk-Up
- Gated
- Grill
- Picnic Area
- Fitness Center
- Large Closets
- Wi-Fi Ready
- Air Conditioner
- Community Room
- Off Street Parking
- Patio/Balcony
- Stove/Oven
- BBQ/Picnic Area
- Carpeting
- Coffee Bar/Lounge
- Wi-Fi
- Washer/Dryer
- Air Conditioning
- Smoke Free
- Cable Ready
- Intercom
- Sprinkler System
- Wheelchair Accessible (Rooms)
- Dishwasher
- Island Kitchen
- Eat-in Kitchen
- Kitchen
- Microwave
- Oven
- Range
- Refrigerator
- Warming Drawer
- Office
- Den
- Walk-In Closets
- Window Coverings
- Balcony
- Patio
- Deck
- Yard
- Lawn
| Monday | 8:30am - 4pm |
|---|---|
| Tuesday | 8:30am - 4pm |
| Wednesday | 8:30am - 4pm |
| Thursday | 8:30am - 4pm |
| Friday | 8:30am - 4pm |
| Saturday | Closed |
| Sunday | Closed |
| Colleges & Universities | Distance | ||
|---|---|---|---|
| Colleges & Universities | Distance | ||
| Drive: | 38 min | 26.0 mi | |
| Drive: | 55 min | 36.2 mi |
 The GreatSchools Rating helps parents compare schools within a state based on a variety of school quality indicators and provides a helpful picture of how effectively each school serves all of its students. Ratings are on a scale of 1 (below average) to 10 (above average) and can include test scores, college readiness, academic progress, advanced courses, equity, discipline and attendance data. We also advise parents to visit schools, consider other information on school performance and programs, and consider family needs as part of the school selection process.
The GreatSchools Rating helps parents compare schools within a state based on a variety of school quality indicators and provides a helpful picture of how effectively each school serves all of its students. Ratings are on a scale of 1 (below average) to 10 (above average) and can include test scores, college readiness, academic progress, advanced courses, equity, discipline and attendance data. We also advise parents to visit schools, consider other information on school performance and programs, and consider family needs as part of the school selection process.
View GreatSchools Rating Methodology
Data provided by GreatSchools.org © 2026. All rights reserved.
Wolverine Meadows Photos
-
Wolverine Meadows
-
2BR, 2BA - 921 SF
-
2BR, 1BA Den - 1002 SF
-
2BR, 1BA Den - 1002 SF
-
2BR, 1BA Den - 1002 SF
-
2BR, 1BA Den - 1002 SF
-
2BR, 1BA Den - 1002 SF
-
2BR, 1BA Den - 1002 SF
-
2BR, 1BA Den - 1002 SF
Models
-
1 Bedroom
-
1 Bedroom
-
1 Bedroom
-
1 Bedroom
-
1 Bedroom
-
2 Bedrooms
Nearby Apartments
Within 50 Miles of Wolverine Meadows
-
Augusta Commons
2217-2361 Links St
Mankato, MN 56001
$1,475 - $1,575 Plus Fees
2-3 Br 28.9 mi
-
Legacy Park Estates
100 Dublin Ct
Mankato, MN 56001
$1,214 - $1,634 Total Monthly Price
1-3 Br 29.2 mi
-
Trails Edge Apartments LLC
715 Central Ave
Faribault, MN 55021
$1,150 - $1,695 Plus Fees
1-3 Br 49.6 mi
-
Palomino East
12555 Pennock Ave
Apple Valley, MN 55124
$1,695 - $1,715 Plus Fees
2 Br 50.4 mi
-
South Pointe Apartments
201 18th St SW
Owatonna, MN 55060
$1,150 - $1,525 Plus Fees
1-2 Br 59.0 mi
-
Golden Aspen Flats
10200 Goldenrod St NW
Coon Rapids, MN 55448
$1,600 - $2,159 Plus Fees
1-2 Br 61.3 mi
Wolverine Meadows has units with in‑unit washers and dryers, making laundry day simple for residents.
Select utilities are included in rent at Wolverine Meadows, including water, heat, trash removal, and sewer. Residents are responsible for any other utilities not listed.
Parking is available at Wolverine Meadows. Fees may apply depending on the type of parking offered. Contact this property for details.
Wolverine Meadows has one to three-bedrooms with rent ranges from $1,000/mo. to $1,620/mo.
Yes, Wolverine Meadows welcomes pets. Breed restrictions, weight limits, and additional fees may apply. View this property's pet policy.
A good rule of thumb is to spend no more than 30% of your gross income on rent. Based on the lowest available rent of $1,000 for a one-bedroom, you would need to earn about $40,000 per year to qualify. Want to double-check your budget? Calculate how much rent you can afford with our Rent Affordability Calculator.
Wolverine Meadows is offering Specials for eligible applicants, with rental rates starting at $1,000.
Yes! Wolverine Meadows offers 2 Matterport 3D Tours. Explore different floor plans and see unit level details, all without leaving home.
What Are Walk Score®, Transit Score®, and Bike Score® Ratings?
Walk Score® measures the walkability of any address. Transit Score® measures access to public transit. Bike Score® measures the bikeability of any address.
What is a Sound Score Rating?
A Sound Score Rating aggregates noise caused by vehicle traffic, airplane traffic and local sources








