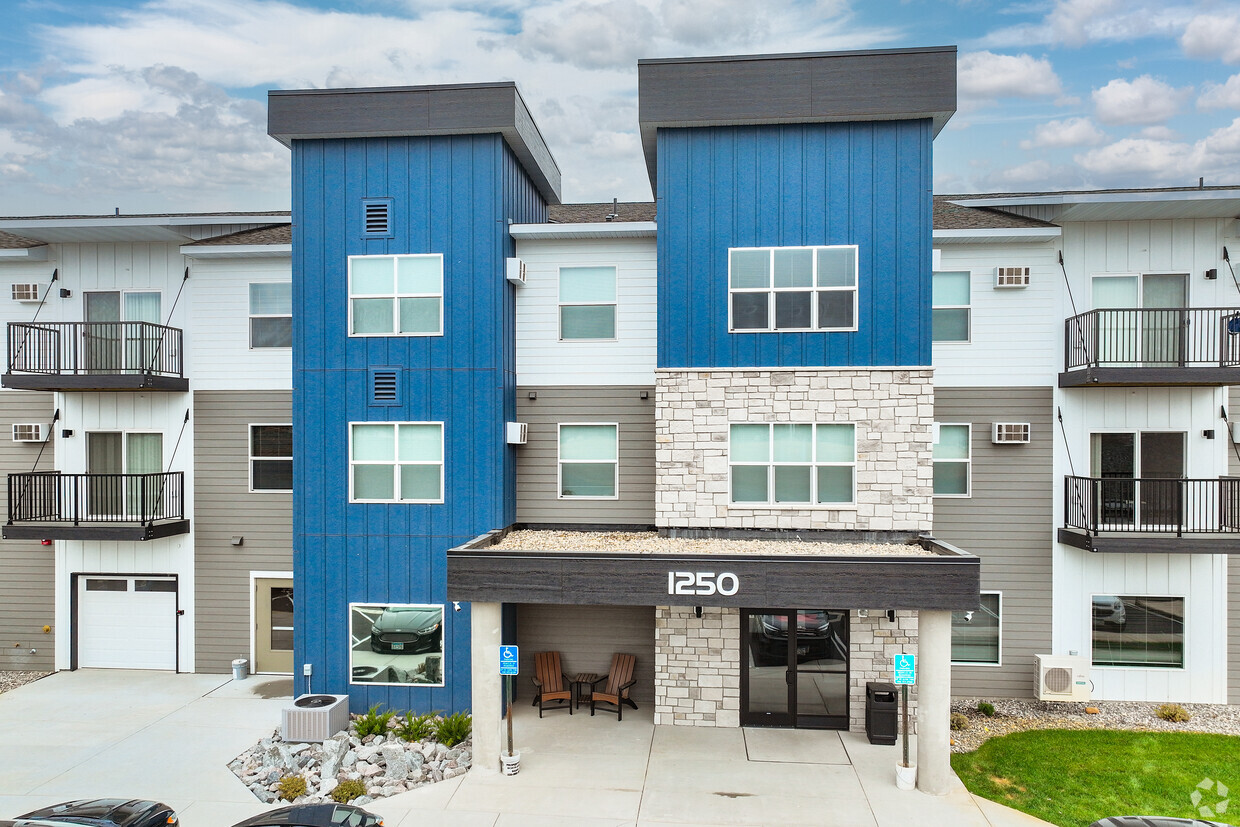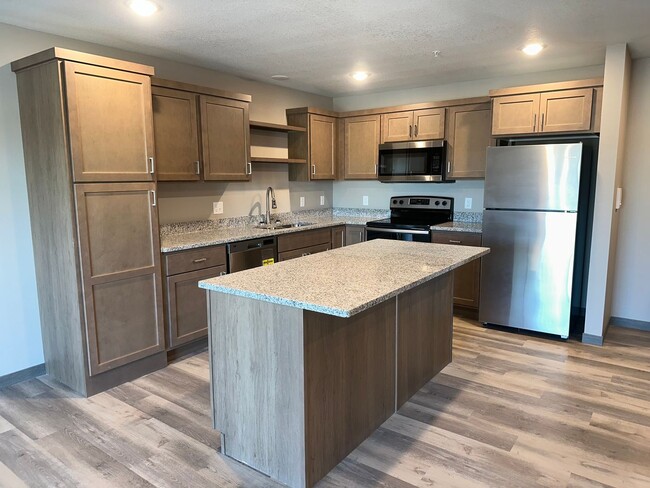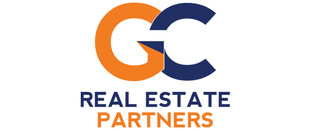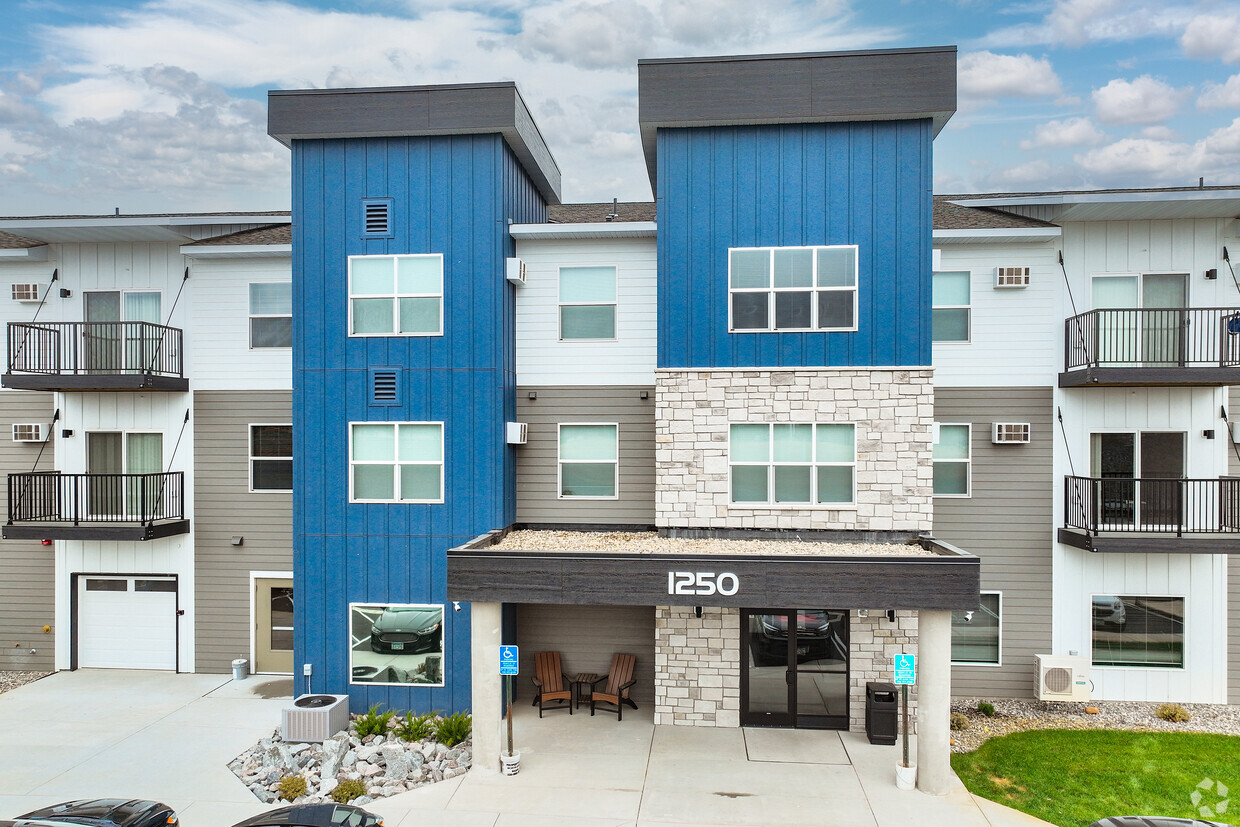-
Total Monthly Price
$1,109 - $1,749
-
Bedrooms
1 - 3 bd
-
Bathrooms
1 - 2 ba
-
Square Feet
671 - 1,229 sq ft
Wobegon Crossing ofrece una vida de lujo en una ubicación excepcional. Una amplia gama de apartamentos de una, dos y tres habitaciones diseñados para brindar estilo y comodidad. Ubicada junto al popular sendero del lago Wobegon, esta propiedad está a poca distancia de todo lo que desea. A menos de una milla del Hospital CentraCare y a solo 1,2 millas del centro de Melrose, tendrá fácil acceso a restaurantes, recreación, tiendas y entretenimiento. En Wobegon Crossings, se prestó especial atención al diseño y las comodidades para garantizar un nivel de comodidad inigualable. Disfrute del salón club, el gimnasio, los espacios privados al aire libre y mucho más. Información sobre tarifas y depósitos: Tarifa de solicitud: $45 por persona. Tarifa administrativa: $100 por apartamento (reembolsable en caso de rechazo; si se aprueba, la tarifa no es reembolsable y se destina a gastos administrativos). Depósito: $500 (a menos que se apruebe condicionalmente, en cuyo caso se podría requerir un aval o un depósito mayor. El depósito debe pagarse al momento de la aprobación. Si se retracta antes de firmar el contrato de arrendamiento, $200 no son reembolsables). Servicios públicos: El propietario paga la calefacción. El residente paga todos los servicios públicos no cubiertos por el propietario. $3.95/mes de gastos administrativos. Seguro de inquilino: Se requiere un seguro de inquilino con una cobertura de responsabilidad civil mínima de $100,000. Si no se proporciona un seguro válido y se mantiene al día con la administración, la vivienda se inscribirá en la cobertura de responsabilidad civil por una cuota mensual adicional de $15.00.
Highlights
- New Construction
- Vestidores
- Área de juegos para mascotas
- Control de accesos
- Senderos para caminar/montar en bicicleta
- Parque para perros
- Ascensor
- Parrilla
- Balcón
Pricing & Floor Plans
-
Unit 319price $1,139square feet 671availibility Mar 13
-
Unit 214price $1,359square feet 929availibility Mar 3
-
Unit 206price $1,749square feet 1,229availibility Feb 27
-
Unit 319price $1,139square feet 671availibility Mar 13
-
Unit 214price $1,359square feet 929availibility Mar 3
-
Unit 206price $1,749square feet 1,229availibility Feb 27
Fees and Policies
The fees listed below are community-provided and may exclude utilities or add-ons. All payments are made directly to the property and are non-refundable unless otherwise specified. Use the Cost Calculator to determine costs based on your needs.
-
Utilities & Essentials
-
Renter's InsuranceRenter's Insurance is Required, with minimum $100,000 liability coverage. If valid insurance is not provided and kept updated with management, household will be enrolled in Liability Coverage for an additional monthly fee for $15. Charged per unit.$15 / mo
-
Resident Utility Charge$3.95/month utility admin fee Charged per unit.$4 / mo
-
-
One-Time Basics
-
Due at Application
-
Application Fee Per ApplicantCharged per applicant.$45
-
-
Due at Move-In
-
Administrative FeeCharged per unit.$100
-
Security Deposit - RefundableCharged per unit.$500
-
-
Due at Application
-
Dogs
-
One-Time Pet FeeMax of 2. Charged per pet.$150
-
Monthly Pet FeeMax of 2. Charged per pet.$30 / mo
45 lbs. Weight LimitCommentsA max. of 2 pets at the property.Read More Read Less -
-
Cats
-
One-Time Pet FeeMax of 2. Charged per pet.$150
-
Monthly Pet FeeMax of 2. Charged per pet.$30 / mo
45 lbs. Weight LimitComments -
-
Garage Lot
-
Parking FeeCharged per vehicle.$45 / mo
-
Property Fee Disclaimer: Based on community-supplied data and independent market research. Subject to change without notice. May exclude fees for mandatory or optional services and usage-based utilities.
Details
Lease Options
-
Contratos de arrendamiento de 6 - 14 meses
Property Information
-
Built in 2024
-
73 units/2 stories
Matterport 3D Tours
About Wobegon Crossings
Wobegon Crossing ofrece una vida de lujo en una ubicación excepcional. Una amplia gama de apartamentos de una, dos y tres habitaciones diseñados para brindar estilo y comodidad. Ubicada junto al popular sendero del lago Wobegon, esta propiedad está a poca distancia de todo lo que desea. A menos de una milla del Hospital CentraCare y a solo 1,2 millas del centro de Melrose, tendrá fácil acceso a restaurantes, recreación, tiendas y entretenimiento. En Wobegon Crossings, se prestó especial atención al diseño y las comodidades para garantizar un nivel de comodidad inigualable. Disfrute del salón club, el gimnasio, los espacios privados al aire libre y mucho más. Información sobre tarifas y depósitos: Tarifa de solicitud: $45 por persona. Tarifa administrativa: $100 por apartamento (reembolsable en caso de rechazo; si se aprueba, la tarifa no es reembolsable y se destina a gastos administrativos). Depósito: $500 (a menos que se apruebe condicionalmente, en cuyo caso se podría requerir un aval o un depósito mayor. El depósito debe pagarse al momento de la aprobación. Si se retracta antes de firmar el contrato de arrendamiento, $200 no son reembolsables). Servicios públicos: El propietario paga la calefacción. El residente paga todos los servicios públicos no cubiertos por el propietario. $3.95/mes de gastos administrativos. Seguro de inquilino: Se requiere un seguro de inquilino con una cobertura de responsabilidad civil mínima de $100,000. Si no se proporciona un seguro válido y se mantiene al día con la administración, la vivienda se inscribirá en la cobertura de responsabilidad civil por una cuota mensual adicional de $15.00.
Wobegon Crossings is an apartment community located in Stearns County and the 56352 ZIP Code. This area is served by the Melrose Public attendance zone.
Unique Features
- Calefacción de agua caliente
- Lavadora y secadora en la unidad
- Sala comunitaria
- Calor
- Cuarto de basura
- Estación de parrilla
- Garajes disponibles
- Almacenamiento de bicicletas en el garaje
Community Amenities
Gimnasio
Ascensor
Sede del club
Control de accesos
- Control de accesos
- Property manager in situ
- Área de juegos para mascotas
- Entrada con llavero electrónico
- Ascensor
- Sede del club
- Tolva de residuos
- Gimnasio
- Almacenamiento de bicicletas
- Senderos para caminar/montar en bicicleta
- Parrilla
- Parque para perros
Apartment Features
Lavavajillas
Conexiones para lavadora/secadora
Vestidores
Patio
- Conexiones para lavadora/secadora
- Intercomunicador
- Lavavajillas
- Electrodomésticos de acero inoxidable
- Fogón
- Vestidores
- Balcón
- Patio
- Parrilla
- Control de accesos
- Property manager in situ
- Área de juegos para mascotas
- Entrada con llavero electrónico
- Ascensor
- Sede del club
- Tolva de residuos
- Parrilla
- Parque para perros
- Gimnasio
- Almacenamiento de bicicletas
- Senderos para caminar/montar en bicicleta
- Calefacción de agua caliente
- Lavadora y secadora en la unidad
- Sala comunitaria
- Calor
- Cuarto de basura
- Estación de parrilla
- Garajes disponibles
- Almacenamiento de bicicletas en el garaje
- Conexiones para lavadora/secadora
- Intercomunicador
- Lavavajillas
- Electrodomésticos de acero inoxidable
- Fogón
- Vestidores
- Balcón
- Patio
- Parrilla
| Monday | 8am - 4:30pm |
|---|---|
| Tuesday | 8am - 4:30pm |
| Wednesday | 8am - 4:30pm |
| Thursday | 8am - 4:30pm |
| Friday | 8am - 4:30pm |
| Saturday | Closed |
| Sunday | Closed |
| Colleges & Universities | Distance | ||
|---|---|---|---|
| Colleges & Universities | Distance | ||
| Drive: | 32 min | 24.7 mi | |
| Drive: | 37 min | 28.2 mi | |
| Drive: | 44 min | 33.4 mi | |
| Drive: | 51 min | 36.7 mi |
 The GreatSchools Rating helps parents compare schools within a state based on a variety of school quality indicators and provides a helpful picture of how effectively each school serves all of its students. Ratings are on a scale of 1 (below average) to 10 (above average) and can include test scores, college readiness, academic progress, advanced courses, equity, discipline and attendance data. We also advise parents to visit schools, consider other information on school performance and programs, and consider family needs as part of the school selection process.
The GreatSchools Rating helps parents compare schools within a state based on a variety of school quality indicators and provides a helpful picture of how effectively each school serves all of its students. Ratings are on a scale of 1 (below average) to 10 (above average) and can include test scores, college readiness, academic progress, advanced courses, equity, discipline and attendance data. We also advise parents to visit schools, consider other information on school performance and programs, and consider family needs as part of the school selection process.
View GreatSchools Rating Methodology
Data provided by GreatSchools.org © 2026. All rights reserved.
Wobegon Crossings Photos
-
Wobegon Crossings
-
2HAB, 1BA - 929 ft²
-
-
-
-
-
-
-
Models
-
1 Bedroom
-
1 Bedroom
-
1 Bedroom
-
1 Bedroom
-
1 Bedroom
-
2 Bedrooms
Nearby Apartments
Within 50 Miles of Wobegon Crossings
-
Pheasant Run Apartments
825 34th Ave E
Alexandria, MN 56308
$969 - $1,394 Total Monthly Price
1-3 Br 28.8 mi
-
Northview Apartments
810 Roberts Rd
Sartell, MN 56377
$1,290 - $1,490 Total Monthly Price
1-2 Br 29.9 mi
-
Heritage Village Apartments
1531 7th Ave S
Sartell, MN 56377
$1,115 - $1,890 Total Monthly Price
1-2 Br 12 Month Lease 30.1 mi
-
Encore Park Apartments
3373 W Saint Germain St
Saint Cloud, MN 56301
$1,340 - $1,665 Total Monthly Price
1-2 Br 31.8 mi
-
Crest View Village Apartments, LLC
1160 Suncrest Dr
Saint Cloud, MN 56301
$1,144 - $1,519 Total Monthly Price
1-2 Br 34.1 mi
-
Wildwood Townhomes
1812 16th St SE
Saint Cloud, MN 56304
$1,291 - $1,691 Total Monthly Price
3-4 Br 35.1 mi
While Wobegon Crossings does not offer in-unit laundry, some units include washer and dryer hookups so residents can install their own appliances.
Utilities are not included in rent. Residents should plan to set up and pay for all services separately.
Parking is available at Wobegon Crossings for $45 / mo. Contact this property for details.
Wobegon Crossings has one to three-bedrooms with rent ranges from $1,109/mo. to $1,749/mo.
Yes, Wobegon Crossings welcomes pets. Breed restrictions, weight limits, and additional fees may apply. View this property's pet policy.
A good rule of thumb is to spend no more than 30% of your gross income on rent. Based on the lowest available rent of $1,109 for a one-bedroom, you would need to earn about $44,360 per year to qualify. Want to double-check your budget? Calculate how much rent you can afford with our Rent Affordability Calculator.
Wobegon Crossings is not currently offering any rent specials. Check back soon, as promotions change frequently.
Yes! Wobegon Crossings offers 2 Matterport 3D Tours. Explore different floor plans and see unit level details, all without leaving home.
What Are Walk Score®, Transit Score®, and Bike Score® Ratings?
Walk Score® measures the walkability of any address. Transit Score® measures access to public transit. Bike Score® measures the bikeability of any address.
What is a Sound Score Rating?
A Sound Score Rating aggregates noise caused by vehicle traffic, airplane traffic and local sources









