-
Monthly Rent
$1,025 - $1,395
-
Bedrooms
1 - 2 bd
-
Bathrooms
1 - 1.5 ba
-
Square Feet
626 - 966 sq ft
Welcome to Willow Crossing—Luxury Living in Centerton, Arkansas! Centrally located in Centerton, just a short 10-minute drive to Downtown Bentonville and the Walmart Corporate Office, Willow Crossing offers modern, thoughtfully designed residences. Each unit features stylish finishes, including granite countertops and open great-room kitchen layouts. Residents will enjoy spacious walk-in closets and in-unit washers and dryers for convenience. Choose from a variety of floorplans, including one-bedroom layouts with office spaces, as well as options for porches and balconies to enhance your living experience. As a special welcome, we’re offering one month free on ALL units! Plus, qualified preferred employers enjoy exclusive discounts. Experience the comfort and style of Willow Crossing—your perfect home, awaits!
Highlights
- New Construction
- English and Spanish Speaking Staff
- Vision Impaired Accessible
- Cabana
- Porch
- High Ceilings
- Pool
- Walk-In Closets
- Planned Social Activities
Pricing & Floor Plans
-
Unit 1207price $1,110square feet 752availibility Now
-
Unit 1210price $1,110square feet 752availibility Now
-
Unit 2207price $1,110square feet 752availibility Now
-
Unit 3100price $1,110square feet 755availibility Now
-
Unit 4205price $1,195square feet 791availibility Now
-
Unit 6205price $1,195square feet 791availibility Now
-
Unit 1106price $1,230square feet 824availibility Now
-
Unit 1109price $1,230square feet 824availibility Now
-
Unit 1211price $1,230square feet 824availibility Now
-
Unit 1107price $1,295square feet 911availibility Now
-
Unit 1108price $1,295square feet 911availibility Now
-
Unit 2107price $1,295square feet 911availibility Now
-
Unit 1103price $1,360square feet 882availibility Now
-
Unit 2103price $1,360square feet 882availibility Now
-
Unit 2102price $1,360square feet 882availibility Now
-
Unit 5105price $1,025square feet 626availibility Mar 10
-
Unit 1202price $1,395square feet 966availibility Now
-
Unit 1203price $1,395square feet 966availibility Now
-
Unit 1209price $1,395square feet 966availibility Now
-
Unit 1207price $1,110square feet 752availibility Now
-
Unit 1210price $1,110square feet 752availibility Now
-
Unit 2207price $1,110square feet 752availibility Now
-
Unit 3100price $1,110square feet 755availibility Now
-
Unit 4205price $1,195square feet 791availibility Now
-
Unit 6205price $1,195square feet 791availibility Now
-
Unit 1106price $1,230square feet 824availibility Now
-
Unit 1109price $1,230square feet 824availibility Now
-
Unit 1211price $1,230square feet 824availibility Now
-
Unit 1107price $1,295square feet 911availibility Now
-
Unit 1108price $1,295square feet 911availibility Now
-
Unit 2107price $1,295square feet 911availibility Now
-
Unit 1103price $1,360square feet 882availibility Now
-
Unit 2103price $1,360square feet 882availibility Now
-
Unit 2102price $1,360square feet 882availibility Now
-
Unit 5105price $1,025square feet 626availibility Mar 10
-
Unit 1202price $1,395square feet 966availibility Now
-
Unit 1203price $1,395square feet 966availibility Now
-
Unit 1209price $1,395square feet 966availibility Now
Fees and Policies
The fees below are based on community-supplied data and may exclude additional fees and utilities. Use the Cost Calculator to add these fees to the base price.
-
One-Time Basics
-
Due at Application
-
Application Fee Per ApplicantPer Applicant Over the Age of 18. Charged per applicant.$35
-
-
Due at Application
-
Dogs
Max of 2
-
Cats
Max of 2
Property Fee Disclaimer: Based on community-supplied data and independent market research. Subject to change without notice. May exclude fees for mandatory or optional services and usage-based utilities.
Details
Utilities Included
-
Heat
-
Trash Removal
-
Air Conditioning
Lease Options
-
12 mo
-
Short term lease
Property Information
-
Built in 2025
-
132 houses/3 stories
Matterport 3D Tours
About Willow Crossing Apartments
Welcome to Willow Crossing—Luxury Living in Centerton, Arkansas! Centrally located in Centerton, just a short 10-minute drive to Downtown Bentonville and the Walmart Corporate Office, Willow Crossing offers modern, thoughtfully designed residences. Each unit features stylish finishes, including granite countertops and open great-room kitchen layouts. Residents will enjoy spacious walk-in closets and in-unit washers and dryers for convenience. Choose from a variety of floorplans, including one-bedroom layouts with office spaces, as well as options for porches and balconies to enhance your living experience. As a special welcome, we’re offering one month free on ALL units! Plus, qualified preferred employers enjoy exclusive discounts. Experience the comfort and style of Willow Crossing—your perfect home, awaits!
Willow Crossing Apartments is a townhouse community located in Benton County and the 72719 ZIP Code. This area is served by the Bentonville attendance zone.
Unique Features
- pavilion
- Pet Park
- grilling stations
- On site office
- garabge disposal
- Walk In closets
- EV Charging Stations
- Resident on line portal
- garage disposal
- 1 bedrooms with office
- grilling station
- refrigerator/freezer
- Swimming Pool
- 24 hr emergency maintenance
Community Amenities
Pool
Fitness Center
Recycling
Grill
- Maintenance on site
- Property Manager on Site
- 24 Hour Access
- Vision Impaired Accessible
- Trash Pickup - Door to Door
- Recycling
- Renters Insurance Program
- Online Services
- Planned Social Activities
- Pet Play Area
- EV Charging
- Wheelchair Accessible
- Fitness Center
- Pool
- Cabana
- Grill
- Picnic Area
- Dog Park
- Private Bathroom
Townhome Features
Washer/Dryer
Air Conditioning
Dishwasher
High Speed Internet Access
Walk-In Closets
Island Kitchen
Granite Countertops
Microwave
Indoor Features
- High Speed Internet Access
- Wi-Fi
- Washer/Dryer
- Air Conditioning
- Heating
- Ceiling Fans
- Smoke Free
- Tub/Shower
- Handrails
- Sprinkler System
- Framed Mirrors
- Wheelchair Accessible (Rooms)
Kitchen Features & Appliances
- Dishwasher
- Disposal
- Ice Maker
- Granite Countertops
- Stainless Steel Appliances
- Pantry
- Island Kitchen
- Microwave
- Oven
- Range
- Refrigerator
- Freezer
Floor Plan Details
- Vinyl Flooring
- Dining Room
- High Ceilings
- Office
- Walk-In Closets
- Linen Closet
- Double Pane Windows
- Window Coverings
- Large Bedrooms
- Balcony
- Patio
- Porch
- Lawn
- Maintenance on site
- Property Manager on Site
- 24 Hour Access
- Vision Impaired Accessible
- Trash Pickup - Door to Door
- Recycling
- Renters Insurance Program
- Online Services
- Planned Social Activities
- Pet Play Area
- EV Charging
- Wheelchair Accessible
- Cabana
- Grill
- Picnic Area
- Dog Park
- Fitness Center
- Pool
- Private Bathroom
- pavilion
- Pet Park
- grilling stations
- On site office
- garabge disposal
- Walk In closets
- EV Charging Stations
- Resident on line portal
- garage disposal
- 1 bedrooms with office
- grilling station
- refrigerator/freezer
- Swimming Pool
- 24 hr emergency maintenance
- High Speed Internet Access
- Wi-Fi
- Washer/Dryer
- Air Conditioning
- Heating
- Ceiling Fans
- Smoke Free
- Tub/Shower
- Handrails
- Sprinkler System
- Framed Mirrors
- Wheelchair Accessible (Rooms)
- Dishwasher
- Disposal
- Ice Maker
- Granite Countertops
- Stainless Steel Appliances
- Pantry
- Island Kitchen
- Microwave
- Oven
- Range
- Refrigerator
- Freezer
- Vinyl Flooring
- Dining Room
- High Ceilings
- Office
- Walk-In Closets
- Linen Closet
- Double Pane Windows
- Window Coverings
- Large Bedrooms
- Balcony
- Patio
- Porch
- Lawn
| Monday | 8am - 5pm |
|---|---|
| Tuesday | 8am - 5pm |
| Wednesday | 8am - 5pm |
| Thursday | 8am - 5pm |
| Friday | 8am - 5pm |
| Saturday | By Appointment |
| Sunday | Closed |
It may be considered a bedroom community, but that’s exactly why residents of Centerton enjoy their home so much. Many locals work outside of the city, then come home to a quiet escape from the fast-paced life of Springdale or Fayetteville. If this lifestyle sounds like something you’d enjoy, then Centerton might just be the place for you.
Centerton is pretty close-knit, meaning everyone knows everyone. It’s also safe and affordable, so it should be easy to find an apartment that checks off all of the boxes. Even with a simple way of living here, you won’t have to give up modern conveniences. You’ll be in the countryside – but you are surrounded by excellent restaurants serving up specialties like barbecue. Combined with serenity, convenience, and peace of mind, Centerton really does provide you with the best of both worlds.
There’s not much in terms of public transit, so traveling by car is going to be your best way of getting around.
Learn more about living in Centerton| Colleges & Universities | Distance | ||
|---|---|---|---|
| Colleges & Universities | Distance | ||
| Drive: | 10 min | 5.2 mi | |
| Drive: | 48 min | 27.8 mi | |
| Drive: | 39 min | 28.3 mi |
 The GreatSchools Rating helps parents compare schools within a state based on a variety of school quality indicators and provides a helpful picture of how effectively each school serves all of its students. Ratings are on a scale of 1 (below average) to 10 (above average) and can include test scores, college readiness, academic progress, advanced courses, equity, discipline and attendance data. We also advise parents to visit schools, consider other information on school performance and programs, and consider family needs as part of the school selection process.
The GreatSchools Rating helps parents compare schools within a state based on a variety of school quality indicators and provides a helpful picture of how effectively each school serves all of its students. Ratings are on a scale of 1 (below average) to 10 (above average) and can include test scores, college readiness, academic progress, advanced courses, equity, discipline and attendance data. We also advise parents to visit schools, consider other information on school performance and programs, and consider family needs as part of the school selection process.
View GreatSchools Rating Methodology
Data provided by GreatSchools.org © 2026. All rights reserved.
Willow Crossing Apartments Photos
-
Building 2
-
Willow Crossing Aerial Tour
-
1BR, 1BA - 753SF - The Birch
-
1BR, 1BA - 911SF - The Fern - Kitchen
-
1BR, 1BA - 911SF - The Fern - Living Room
-
-
2BR, 1.5BA - 966SF - The Zinnia - Living Room
-
-
Floor Plans
-
1 Bedroom
-
1 Bedroom
-
1 Bedroom
-
A-1, Second Floor
-
1 Bedroom
-
1 Bedroom
Nearby Apartments
Within 50 Miles of Willow Crossing Apartments
-
Watercolors of Centerton
1709 E Centerton Blvd
Centerton, AR 72719
$1,170 - $2,500
1-2 Br 0.4 mi
-
Been Road Villas
9549 Glen Rd
Bentonville, AR 72713
$1,924 - $2,078
3 Br 1.3 mi
-
Flyway Meadows
1544 Bermuda St
Lowell, AR 72745
$1,945 - $2,045
3 Br 9.1 mi
-
Birdmaster Drive
840 Birdmaster Dr
Pea Ridge, AR 72751
$1,795 - $1,945
3 Br 9.6 mi
-
Villas at Palecero
693 Morsani Pl
Tontitown, AR 72762
$1,399 - $1,799
1-2 Br 12.7 mi
-
Wobbe Lane Apartments, A New Way of Living
580 E Randall Wobbe Ln
Springdale, AR 72764
$955 - $1,525
1-3 Br 13.0 mi
Willow Crossing Apartments has units with in‑unit washers and dryers, making laundry day simple for residents.
Select utilities are included in rent at Willow Crossing Apartments, including heat, trash removal, and air conditioning. Residents are responsible for any other utilities not listed.
Contact this property for parking details.
Willow Crossing Apartments has one to two-bedrooms with rent ranges from $1,025/mo. to $1,395/mo.
Yes, Willow Crossing Apartments welcomes pets. Breed restrictions, weight limits, and additional fees may apply. View this property's pet policy.
A good rule of thumb is to spend no more than 30% of your gross income on rent. Based on the lowest available rent of $1,025 for a one-bedroom, you would need to earn about $37,000 per year to qualify. Want to double-check your budget? Try our Rent Affordability Calculator to see how much rent fits your income and lifestyle.
Willow Crossing Apartments is offering Specials for eligible applicants, with rental rates starting at $1,025.
Yes! Willow Crossing Apartments offers 6 Matterport 3D Tours. Explore different floor plans and see unit level details, all without leaving home.
What Are Walk Score®, Transit Score®, and Bike Score® Ratings?
Walk Score® measures the walkability of any address. Transit Score® measures access to public transit. Bike Score® measures the bikeability of any address.
What is a Sound Score Rating?
A Sound Score Rating aggregates noise caused by vehicle traffic, airplane traffic and local sources
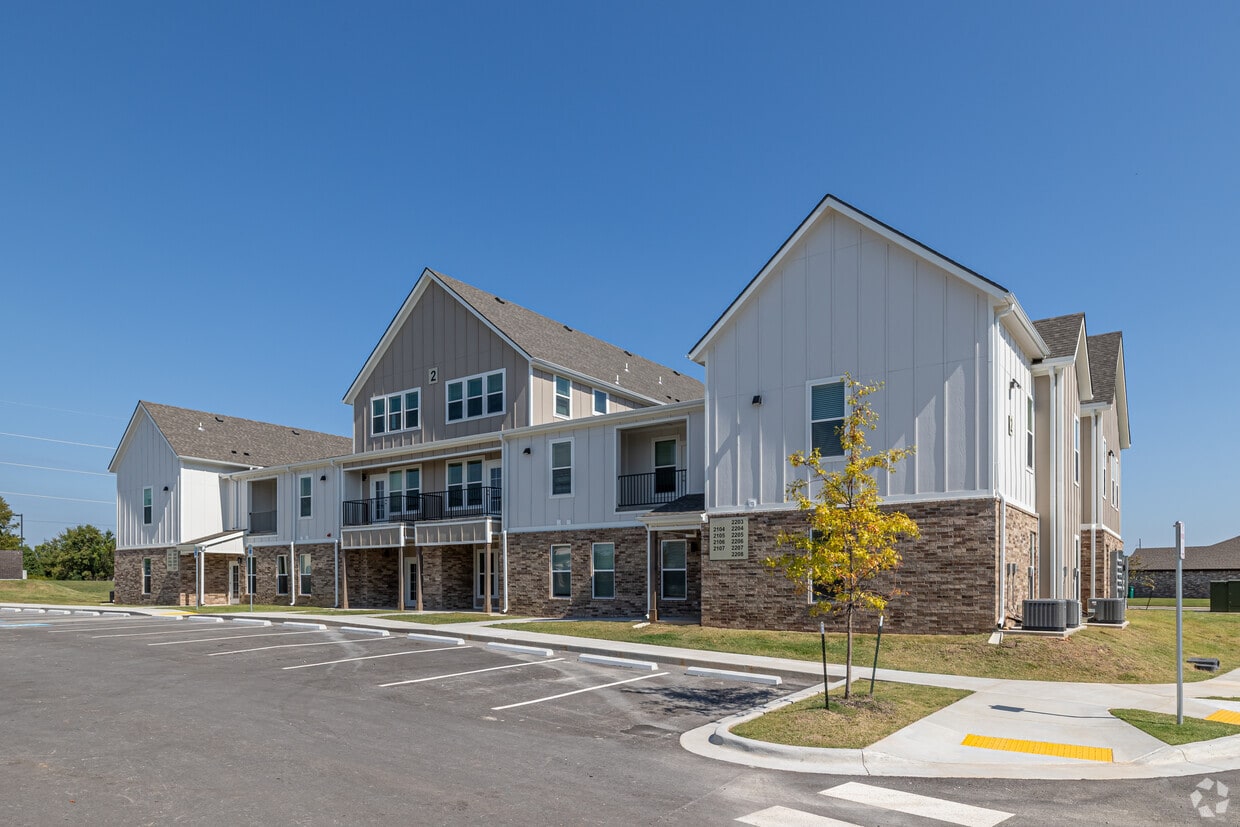
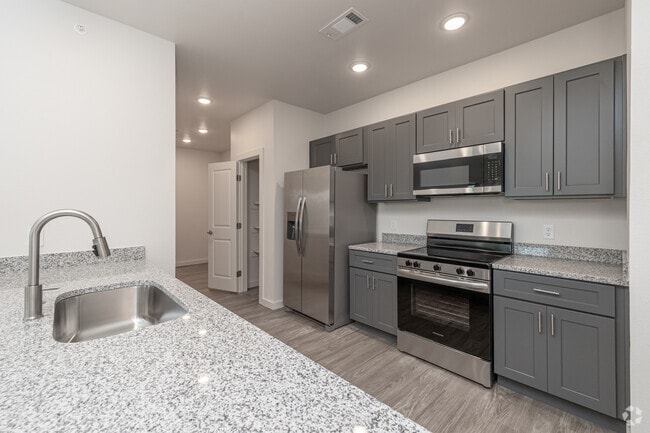
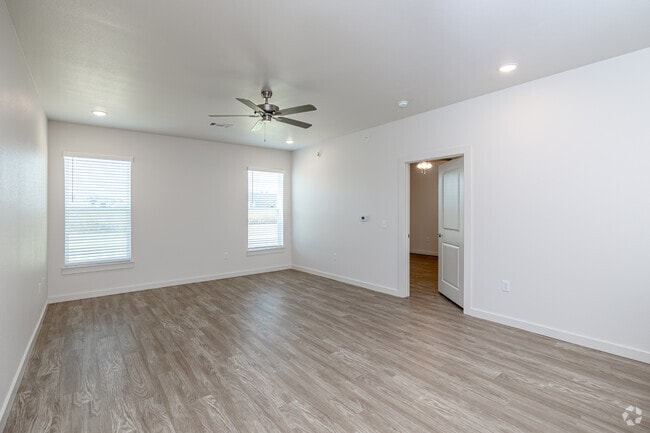
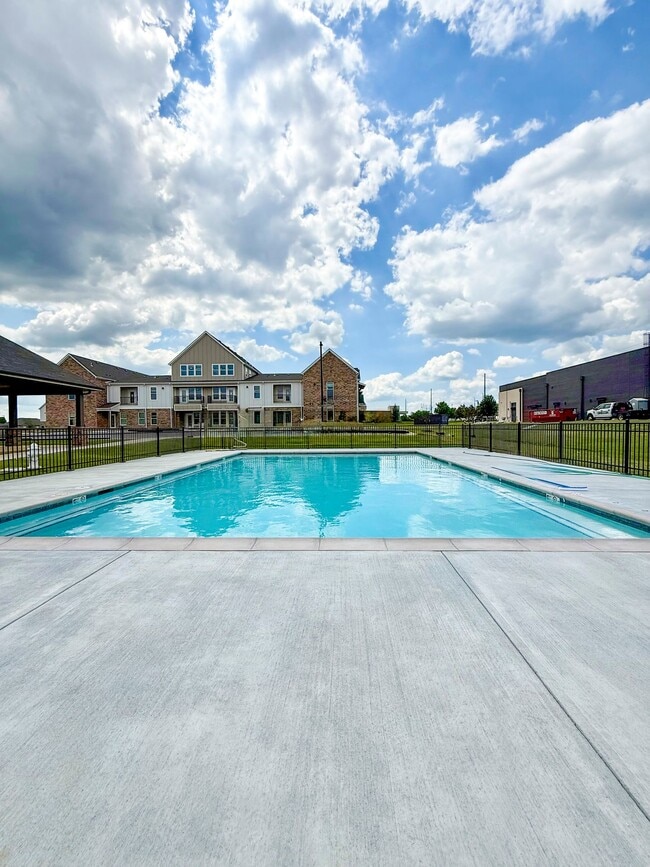
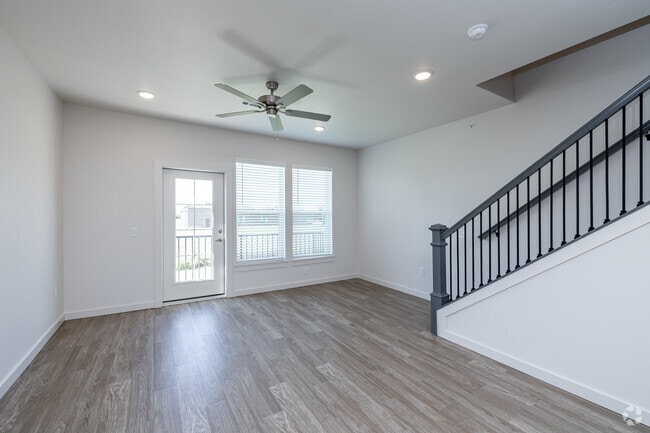
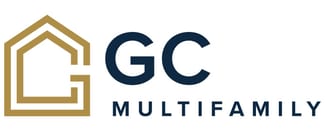





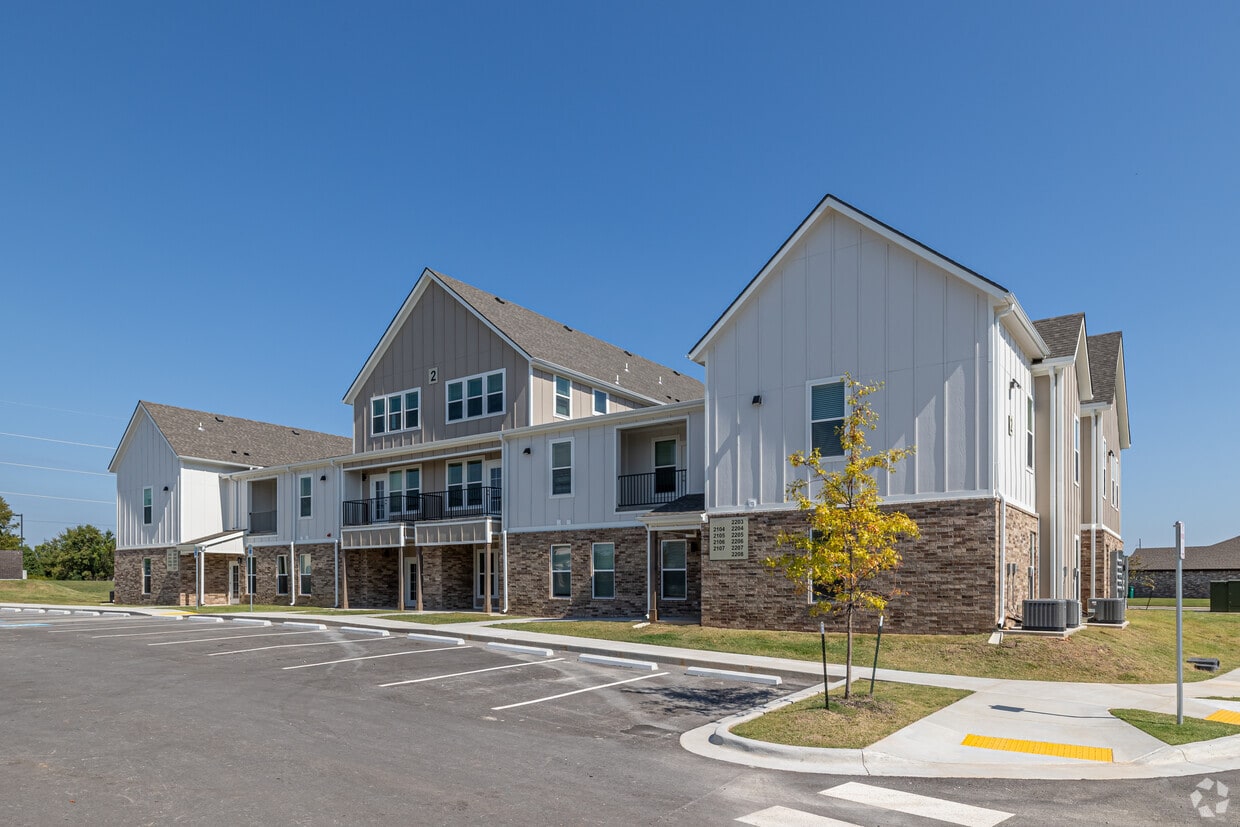
Property Manager Responded