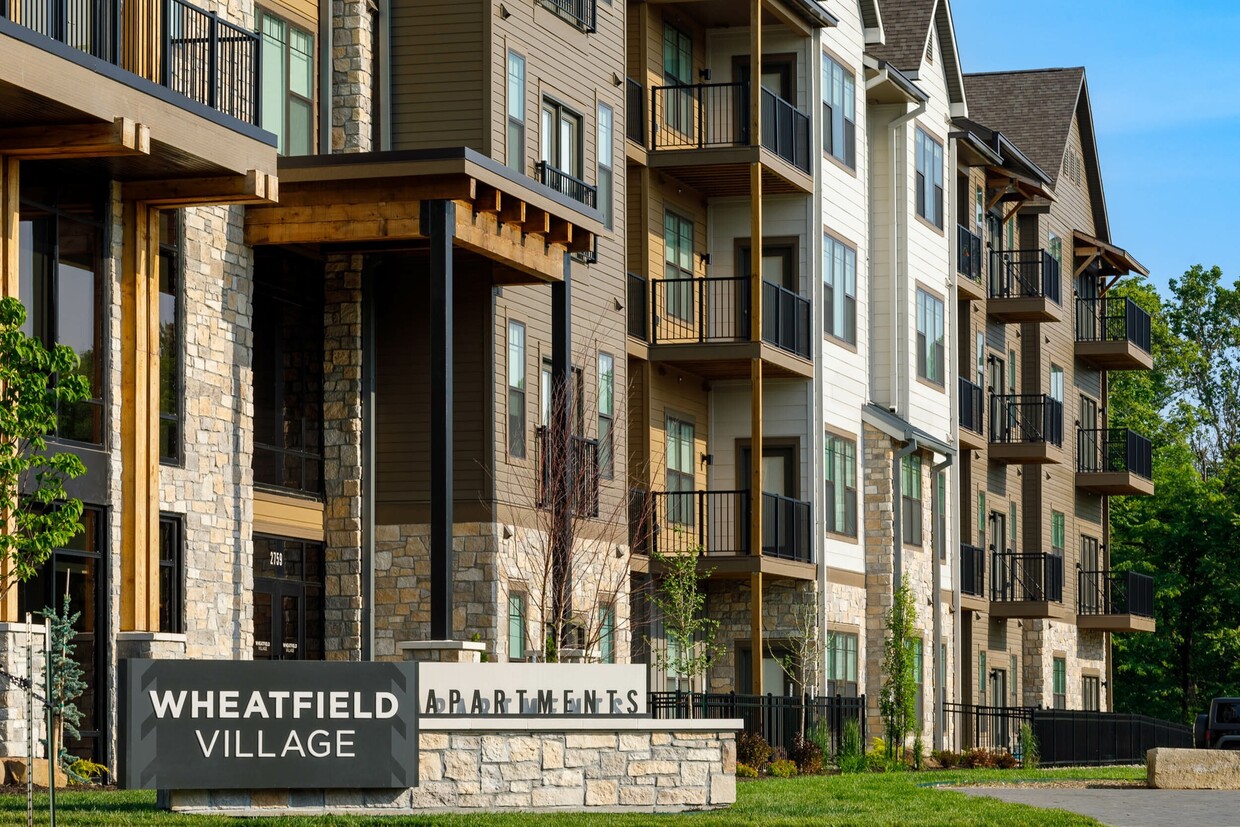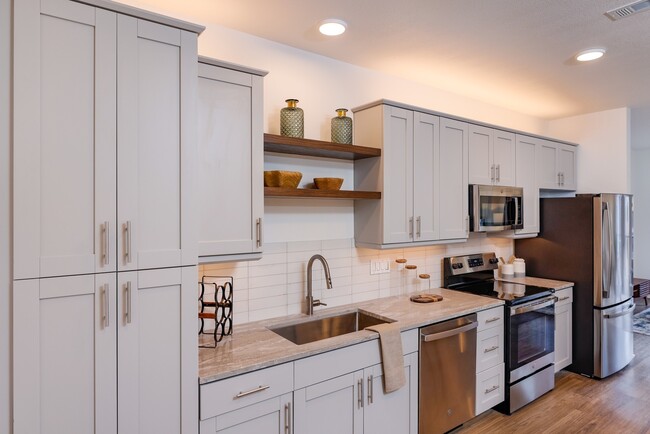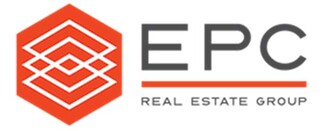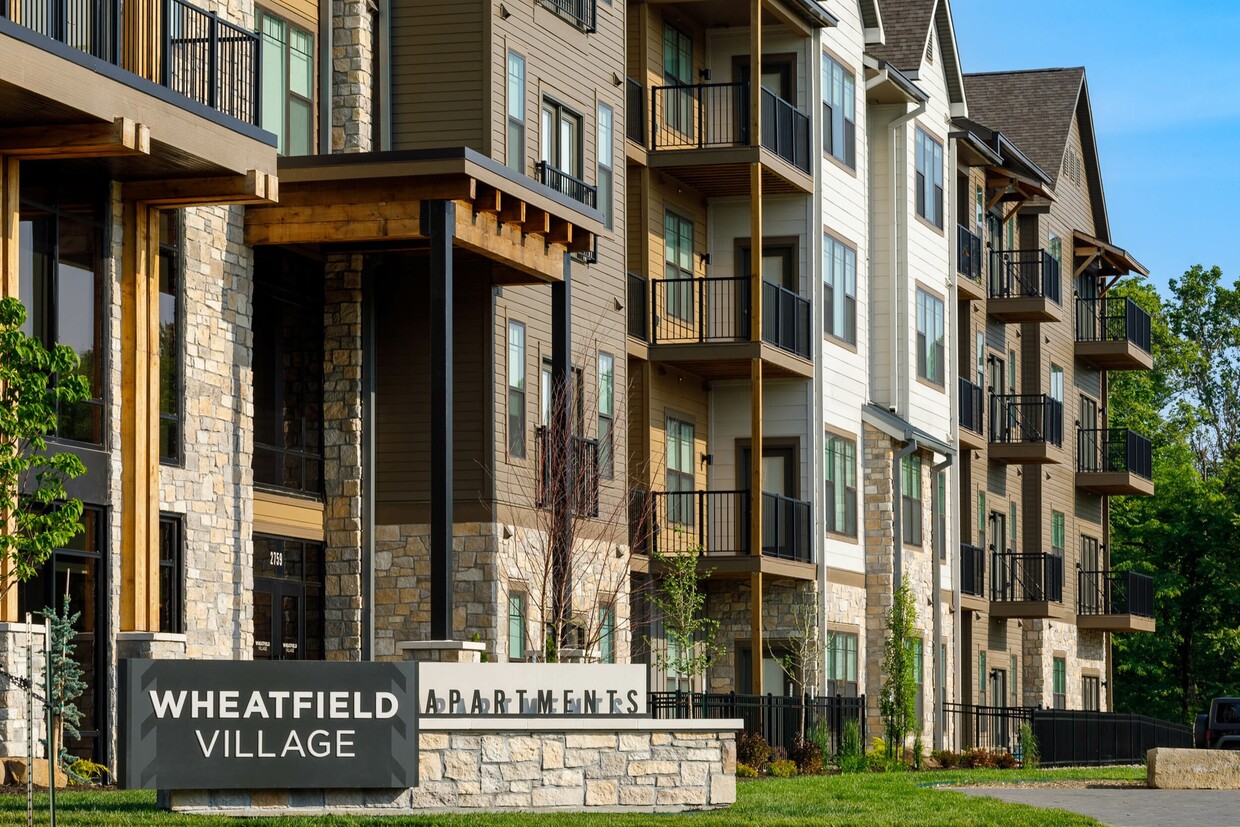-
Monthly Rent
$1,197 - $3,029
-
Bedrooms
Studio - 2 bd
-
Bathrooms
1 - 2 ba
-
Square Feet
407 - 1,002 sq ft
Located within the premier Wheatfield Village mixed-use development, Wheatfield Village Apartments sets the standard for luxury living in Topeka. This beautifully designed community offers thoughtfully crafted studio, one-bedroom, and two-bedroom apartment homes that blend upscale finishes with everyday comfort. From the moment you arrive, Wheatfield Village feels more like a private resort than an apartment community. Residents enjoy meticulously maintained grounds, modern amenities, and a peaceful atmosphere designed to elevate daily living. Each home features high-end details and open, light-filled layouts that make it easy to relax, entertain, and truly feel at home. Perfectly positioned with convenient access to I-470, shopping, dining, and local conveniences, Wheatfield Village offers the ideal balance of tranquility and accessibility. Paired with attentive, professional onsite management and a commitment to exceptional resident service, Wheatfield Village Apartments delivers an unmatched living experience - one that's well worth the value.
Highlights
- Sauna
- Cabana
- Pool
- Walk-In Closets
- Spa
- Pet Play Area
- Controlled Access
- Walking/Biking Trails
- Dog Park
Pricing & Floor Plans
-
Unit 332price $1,262square feet 535availibility Now
-
Unit 443price $1,262square feet 535availibility Now
-
Unit 143price $1,197square feet 535availibility Feb 1
-
Unit 335price $1,212square feet 407availibility Now
-
Unit 333price $1,212square feet 409availibility Now
-
Unit 135price $1,222square feet 407availibility Now
-
Unit 420price $1,462square feet 725availibility Now
-
Unit 322price $1,462square feet 725availibility Now
-
Unit 114price $1,472square feet 725availibility Now
-
Unit 338price $1,512square feet 814availibility Now
-
Unit 124price $1,522square feet 772availibility Now
-
Unit 238price $1,533square feet 814availibility Apr 26
-
Unit 208price $1,322square feet 607availibility Feb 14
-
Unit 204price $1,333square feet 601availibility Apr 7
-
Unit 326price $2,002square feet 923availibility Now
-
Unit 226price $2,012square feet 923availibility Now
-
Unit 332price $1,262square feet 535availibility Now
-
Unit 443price $1,262square feet 535availibility Now
-
Unit 143price $1,197square feet 535availibility Feb 1
-
Unit 335price $1,212square feet 407availibility Now
-
Unit 333price $1,212square feet 409availibility Now
-
Unit 135price $1,222square feet 407availibility Now
-
Unit 420price $1,462square feet 725availibility Now
-
Unit 322price $1,462square feet 725availibility Now
-
Unit 114price $1,472square feet 725availibility Now
-
Unit 338price $1,512square feet 814availibility Now
-
Unit 124price $1,522square feet 772availibility Now
-
Unit 238price $1,533square feet 814availibility Apr 26
-
Unit 208price $1,322square feet 607availibility Feb 14
-
Unit 204price $1,333square feet 601availibility Apr 7
-
Unit 326price $2,002square feet 923availibility Now
-
Unit 226price $2,012square feet 923availibility Now
Fees and Policies
The fees listed below are community-provided and may exclude utilities or add-ons. All payments are made directly to the property and are non-refundable unless otherwise specified. Use the Cost Calculator to determine costs based on your needs.
-
One-Time Basics
-
Due at Application
-
Application Fee Per ApplicantCharged per applicant.$50
-
Application FeeCharged per applicant.$50
-
-
Due at Move-In
-
Administrative FeeCharged per unit.$250
-
-
Due at Application
-
Dogs
-
Monthly Pet FeeMax of 2. Charged per pet.$25
-
One-Time Pet FeeMax of 2. Charged per pet.$300
0 lbs. Weight LimitCommentsWe welcome cats and dogs with a $300.00 pet fee, and an additional $25.00 per-month in pet rent. Large pets are welcome; there are no weight restrictions.Read More Read Less -
-
Cats
-
Monthly Pet FeeMax of 2. Charged per pet.$25
-
One-Time Pet FeeMax of 2. Charged per pet.$300
0 lbs. Weight LimitComments -
-
Other Parking Fees
-
GarageCharged per vehicle.$65 - $150 / mo
-
-
Other
-
Parking FeeCharged per vehicle.$100
-
-
Storage Unit
-
StorageCharged per rentable item.$60 - $85 / mo
-
-
Utility ChargesCharged per unit.$35 / mo
-
Lease Termination FeeCharged per unit.$0
-
Storage Space ChargesCharged per unit.$60 / mo
-
NSF Check FeeCharged per unit.$25
-
Transfer FeeCharged per unit.$750
Property Fee Disclaimer: Based on community-supplied data and independent market research. Subject to change without notice. May exclude fees for mandatory or optional services and usage-based utilities.
Details
Lease Options
-
6 - 15 Month Leases
Property Information
-
Built in 2022
-
173 units/4 stories
Matterport 3D Tours
About Wheatfield Village
Located within the premier Wheatfield Village mixed-use development, Wheatfield Village Apartments sets the standard for luxury living in Topeka. This beautifully designed community offers thoughtfully crafted studio, one-bedroom, and two-bedroom apartment homes that blend upscale finishes with everyday comfort. From the moment you arrive, Wheatfield Village feels more like a private resort than an apartment community. Residents enjoy meticulously maintained grounds, modern amenities, and a peaceful atmosphere designed to elevate daily living. Each home features high-end details and open, light-filled layouts that make it easy to relax, entertain, and truly feel at home. Perfectly positioned with convenient access to I-470, shopping, dining, and local conveniences, Wheatfield Village offers the ideal balance of tranquility and accessibility. Paired with attentive, professional onsite management and a commitment to exceptional resident service, Wheatfield Village Apartments delivers an unmatched living experience - one that's well worth the value.
Wheatfield Village is an apartment community located in Shawnee County and the 66614 ZIP Code. This area is served by the Topeka Public Schools attendance zone.
Unique Features
- Community Lounge
- Gourmet BBQ Grill
- Juliette Balcony*
- Large Balconies
- Spacious Closets W/ Built-in Shelving
- Tiled Floors And Showers In Bathrooms
- Individual Storage Rooms
- Co-working Space
- Direct Access To The Shunga Trail
- Murphy Bed w/ Custom Shelving*
- Nine To Ten Foot Ceilings
- Outdoor Lounge with Fire Pits
- Smart Thermostats
- TV Mount Hook Ups
- Walk-Out Balcony/Patio*
- 10' Ceilings*
- Elevator Service To All Floors
- Multiple Flat Screen Hook Ups
- Pet Friendly Community W/ Dog Park
- Private Climate Controlled Storage Units
- Separate Shower & Tub Areas (Some Units)
- Stainless Steel Appliance Package
- Upgraded Lighting And Plumbing
- Washer & Dryer Included
- Controlled Access Building Entry
- Designer Kitchen w/ Stainless Steel Appliances
- Large Balconies*
- Luxury Vinyl Flooring
- Powder Rooms (Some Units)
- Private Conference Room
- Spa Equipped with Two Saunas
- Washer/dryer
- Controlled Access Parking Garage
- Quartz/granite Kitchen And Bath Counters
- Resident Clubroom
- Structured Secure Parking
- Top Of Market Finishes
- 13' - 15' Vaulted Ceilings*
- 24-Hour Fitness Facility
- Controlled Access Building & Parking
- Efficient Smart Home Technology
- Powder Rooms*
- Resort Style Pool
- Spacious Patios*
Community Amenities
Pool
Fitness Center
Elevator
Clubhouse
Controlled Access
Grill
Conference Rooms
Pet Play Area
Property Services
- Package Service
- Controlled Access
- Maintenance on site
- Property Manager on Site
- Online Services
- Guest Apartment
- Pet Play Area
Shared Community
- Elevator
- Clubhouse
- Lounge
- Multi Use Room
- Storage Space
- Conference Rooms
Fitness & Recreation
- Fitness Center
- Sauna
- Spa
- Pool
- Walking/Biking Trails
Outdoor Features
- Cabana
- Courtyard
- Grill
- Dog Park
Apartment Features
Washer/Dryer
Air Conditioning
Dishwasher
Walk-In Closets
Granite Countertops
Microwave
Refrigerator
Wi-Fi
Indoor Features
- Wi-Fi
- Washer/Dryer
- Air Conditioning
- Heating
- Ceiling Fans
- Storage Space
- Tub/Shower
Kitchen Features & Appliances
- Dishwasher
- Disposal
- Ice Maker
- Granite Countertops
- Stainless Steel Appliances
- Kitchen
- Microwave
- Oven
- Range
- Refrigerator
- Freezer
Model Details
- Vinyl Flooring
- Vaulted Ceiling
- Walk-In Closets
- Window Coverings
- Large Bedrooms
- Balcony
- Patio
The West Southwest 3 neighborhood lies along I-470, approximately seven miles southwest of downtown Topeka and 70 miles west of Kansas City. This mostly residential neighborhood consists mainly of single-family homes, with several apartment buildings scattered throughout the area. At the intersection of Southwest 21st Street and Fairlawn Road is West Southwest 3's commercial district, providing residents with convenient shopping and entertainment options.
Crestview Park offers fitness classes, tennis courts, and tree-lined walking trails for West Southwest 3 locals. Grab a cup of coffee from Local Bean before walking along the Shunga Trail, then head over to the Community Center for an energizing aerobics class. Gather with friends to watch your favorite sports team while snacking on fried pickles at the Lazy Toad Bar & Grill. If you prefer music, dance the night away at the restaurant's Club Kiss Dance Party or jam to live southern Blues from local musicians.
Learn more about living in West Southwest 3Compare neighborhood and city base rent averages by bedroom.
| West Southwest 3 | Topeka, KS | |
|---|---|---|
| Studio | $937 | $604 |
| 1 Bedroom | $1,483 | $824 |
| 2 Bedrooms | $1,488 | $1,018 |
| 3 Bedrooms | $1,235 | $1,495 |
- Package Service
- Controlled Access
- Maintenance on site
- Property Manager on Site
- Online Services
- Guest Apartment
- Pet Play Area
- Elevator
- Clubhouse
- Lounge
- Multi Use Room
- Storage Space
- Conference Rooms
- Cabana
- Courtyard
- Grill
- Dog Park
- Fitness Center
- Sauna
- Spa
- Pool
- Walking/Biking Trails
- Community Lounge
- Gourmet BBQ Grill
- Juliette Balcony*
- Large Balconies
- Spacious Closets W/ Built-in Shelving
- Tiled Floors And Showers In Bathrooms
- Individual Storage Rooms
- Co-working Space
- Direct Access To The Shunga Trail
- Murphy Bed w/ Custom Shelving*
- Nine To Ten Foot Ceilings
- Outdoor Lounge with Fire Pits
- Smart Thermostats
- TV Mount Hook Ups
- Walk-Out Balcony/Patio*
- 10' Ceilings*
- Elevator Service To All Floors
- Multiple Flat Screen Hook Ups
- Pet Friendly Community W/ Dog Park
- Private Climate Controlled Storage Units
- Separate Shower & Tub Areas (Some Units)
- Stainless Steel Appliance Package
- Upgraded Lighting And Plumbing
- Washer & Dryer Included
- Controlled Access Building Entry
- Designer Kitchen w/ Stainless Steel Appliances
- Large Balconies*
- Luxury Vinyl Flooring
- Powder Rooms (Some Units)
- Private Conference Room
- Spa Equipped with Two Saunas
- Washer/dryer
- Controlled Access Parking Garage
- Quartz/granite Kitchen And Bath Counters
- Resident Clubroom
- Structured Secure Parking
- Top Of Market Finishes
- 13' - 15' Vaulted Ceilings*
- 24-Hour Fitness Facility
- Controlled Access Building & Parking
- Efficient Smart Home Technology
- Powder Rooms*
- Resort Style Pool
- Spacious Patios*
- Wi-Fi
- Washer/Dryer
- Air Conditioning
- Heating
- Ceiling Fans
- Storage Space
- Tub/Shower
- Dishwasher
- Disposal
- Ice Maker
- Granite Countertops
- Stainless Steel Appliances
- Kitchen
- Microwave
- Oven
- Range
- Refrigerator
- Freezer
- Vinyl Flooring
- Vaulted Ceiling
- Walk-In Closets
- Window Coverings
- Large Bedrooms
- Balcony
- Patio
| Monday | 9am - 6pm |
|---|---|
| Tuesday | 9am - 6pm |
| Wednesday | 9am - 6pm |
| Thursday | 9am - 6pm |
| Friday | 9am - 6pm |
| Saturday | 10am - 4pm |
| Sunday | Closed |
| Colleges & Universities | Distance | ||
|---|---|---|---|
| Colleges & Universities | Distance | ||
| Drive: | 8 min | 3.5 mi | |
| Drive: | 38 min | 31.7 mi | |
| Drive: | 42 min | 34.5 mi | |
| Drive: | 55 min | 46.8 mi |
 The GreatSchools Rating helps parents compare schools within a state based on a variety of school quality indicators and provides a helpful picture of how effectively each school serves all of its students. Ratings are on a scale of 1 (below average) to 10 (above average) and can include test scores, college readiness, academic progress, advanced courses, equity, discipline and attendance data. We also advise parents to visit schools, consider other information on school performance and programs, and consider family needs as part of the school selection process.
The GreatSchools Rating helps parents compare schools within a state based on a variety of school quality indicators and provides a helpful picture of how effectively each school serves all of its students. Ratings are on a scale of 1 (below average) to 10 (above average) and can include test scores, college readiness, academic progress, advanced courses, equity, discipline and attendance data. We also advise parents to visit schools, consider other information on school performance and programs, and consider family needs as part of the school selection process.
View GreatSchools Rating Methodology
Data provided by GreatSchools.org © 2026. All rights reserved.
Wheatfield Village Photos
-
Wheatfield Village
-
1BR, 1BA - 725SF
-
Wheatfield Village Apartments Topeka KS
-
Wheatfield Village Apartments Topeka KS
-
Wheatfield Village Apartments Topeka KS
-
Wheatfield Village Apartments Topeka KS
-
Wheatfield Village Apartments Topeka KS
-
Wheatfield Village Apartments Topeka KS
-
RELAXING POOLSIDE W/ OUTDOOR GRILLING LOUNGE
Wheatfield Village has units with in‑unit washers and dryers, making laundry day simple for residents.
Utilities are not included in rent. Residents should plan to set up and pay for all services separately.
Parking is available at Wheatfield Village for $65 - $150 / mo. Additional fees and deposits may apply.
Wheatfield Village has studios to two-bedrooms with rent ranges from $1,197/mo. to $3,029/mo.
Yes, Wheatfield Village welcomes pets. Breed restrictions, weight limits, and additional fees may apply. View this property's pet policy.
A good rule of thumb is to spend no more than 30% of your gross income on rent. Based on the lowest available rent of $1,197 for a studio, you would need to earn about $47,880 per year to qualify. Want to double-check your budget? Calculate how much rent you can afford with our Rent Affordability Calculator.
Wheatfield Village is not currently offering any rent specials. Check back soon, as promotions change frequently.
Yes! Wheatfield Village offers 4 Matterport 3D Tours. Explore different floor plans and see unit level details, all without leaving home.
What Are Walk Score®, Transit Score®, and Bike Score® Ratings?
Walk Score® measures the walkability of any address. Transit Score® measures access to public transit. Bike Score® measures the bikeability of any address.
What is a Sound Score Rating?
A Sound Score Rating aggregates noise caused by vehicle traffic, airplane traffic and local sources








