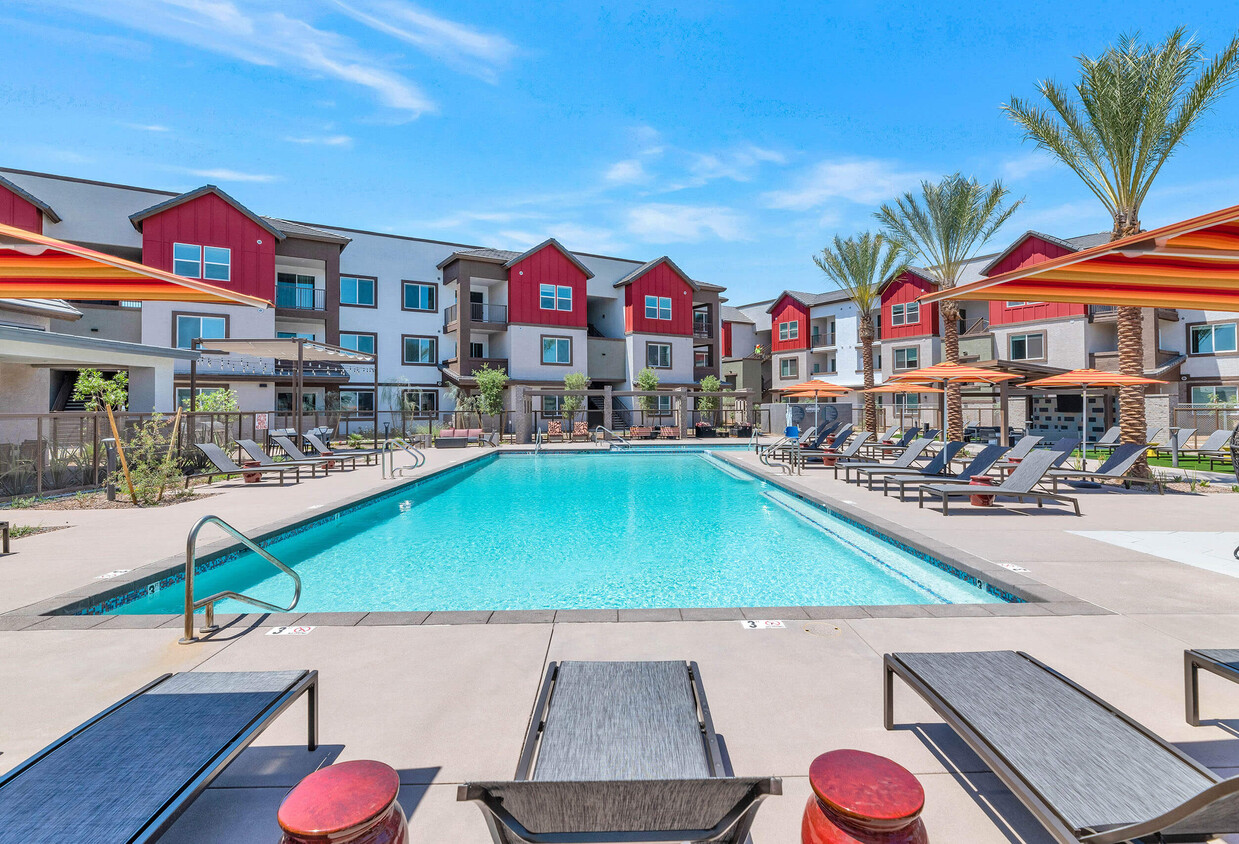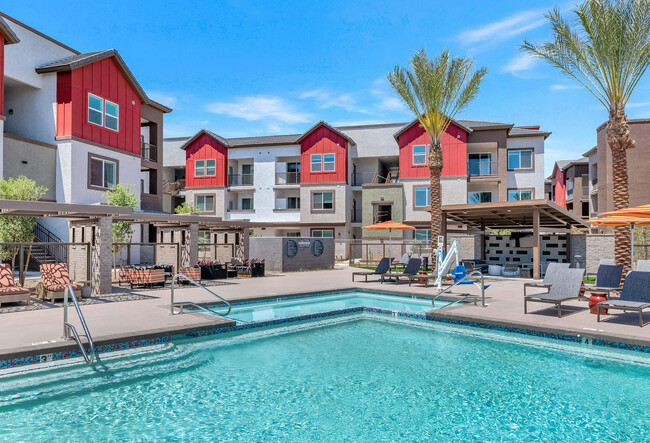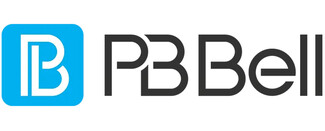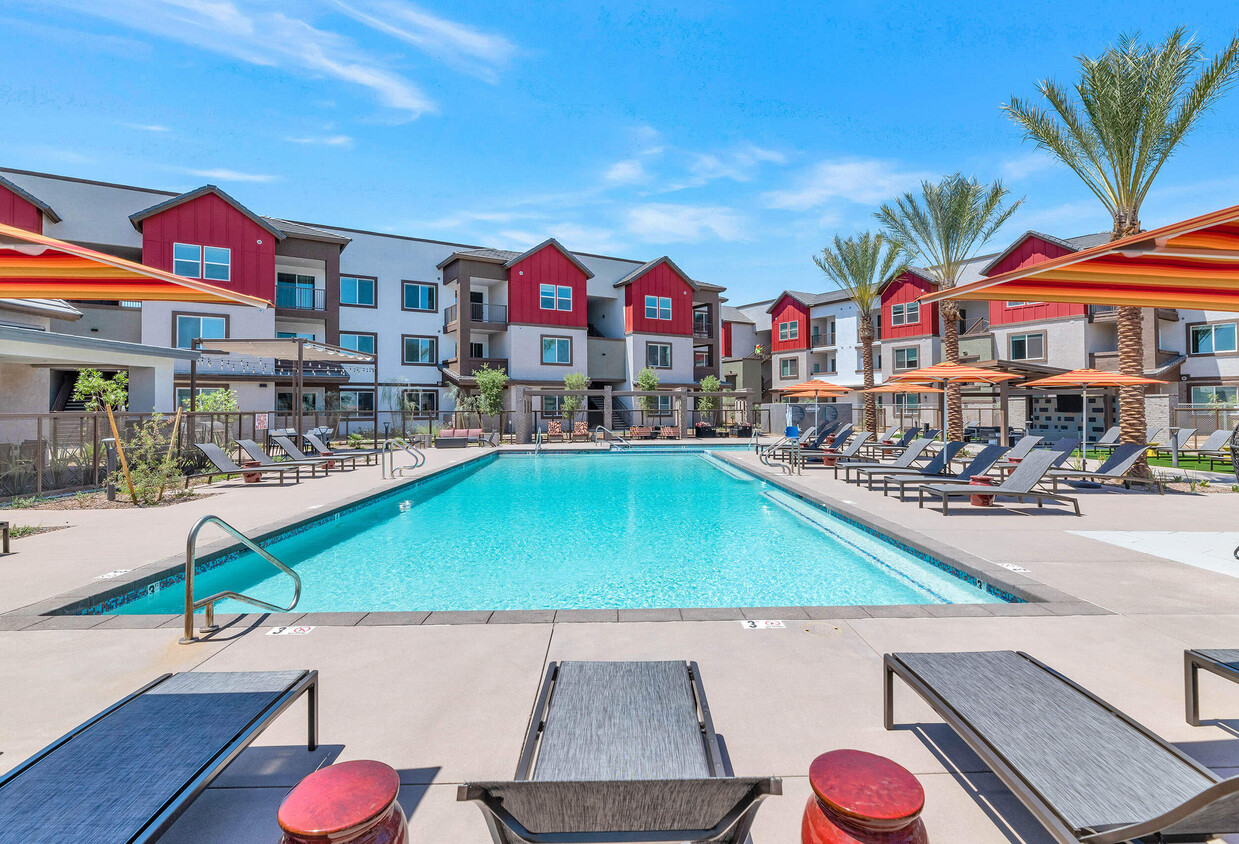-
Monthly Rent
$1,409 - $2,365
-
Bedrooms
1 - 3 bd
-
Bathrooms
1 - 2 ba
-
Square Feet
792 - 1,344 sq ft
Highlights
- Furnished Units Available
- Cabana
- Pet Washing Station
- Pool
- Walk-In Closets
- Planned Social Activities
- Pet Play Area
- Controlled Access
- Island Kitchen
Pricing & Floor Plans
-
Unit 2049price $1,409square feet 792availibility Now
-
Unit 2070price $1,499square feet 792availibility Now
-
Unit 2116price $1,529square feet 792availibility Now
-
Unit 2058price $1,725square feet 899availibility Now
-
Unit 3030price $1,628square feet 1,076availibility Now
-
Unit 3080price $1,775square feet 1,076availibility Now
-
Unit 2105price $1,875square feet 1,076availibility Now
-
Unit 2107price $1,740square feet 1,061availibility Now
-
Unit 3108price $1,740square feet 1,061availibility Now
-
Unit 3109price $1,740square feet 1,061availibility Now
-
Unit 2135price $2,000square feet 1,026availibility Now
-
Unit 2036price $2,000square feet 1,026availibility Now
-
Unit 2037price $2,000square feet 1,026availibility Now
-
Unit 3074price $2,150square feet 1,164availibility Now
-
Unit 3026price $2,150square feet 1,164availibility Now
-
Unit 3046price $2,200square feet 1,164availibility Now
-
Unit 2020price $2,245square feet 1,334availibility Now
-
Unit 2046price $2,315square feet 1,334availibility Now
-
Unit 2025price $2,315square feet 1,344availibility Now
-
Unit 2049price $1,409square feet 792availibility Now
-
Unit 2070price $1,499square feet 792availibility Now
-
Unit 2116price $1,529square feet 792availibility Now
-
Unit 2058price $1,725square feet 899availibility Now
-
Unit 3030price $1,628square feet 1,076availibility Now
-
Unit 3080price $1,775square feet 1,076availibility Now
-
Unit 2105price $1,875square feet 1,076availibility Now
-
Unit 2107price $1,740square feet 1,061availibility Now
-
Unit 3108price $1,740square feet 1,061availibility Now
-
Unit 3109price $1,740square feet 1,061availibility Now
-
Unit 2135price $2,000square feet 1,026availibility Now
-
Unit 2036price $2,000square feet 1,026availibility Now
-
Unit 2037price $2,000square feet 1,026availibility Now
-
Unit 3074price $2,150square feet 1,164availibility Now
-
Unit 3026price $2,150square feet 1,164availibility Now
-
Unit 3046price $2,200square feet 1,164availibility Now
-
Unit 2020price $2,245square feet 1,334availibility Now
-
Unit 2046price $2,315square feet 1,334availibility Now
-
Unit 2025price $2,315square feet 1,344availibility Now
Fees and Policies
The fees listed below are community-provided and may exclude utilities or add-ons. All payments are made directly to the property and are non-refundable unless otherwise specified.
-
One-Time Basics
-
Due at Application
-
Application Fee Per ApplicantCharged per applicant.$50
-
-
Due at Move-In
-
Administrative FeeCharged per unit.$250
-
-
Due at Application
-
Dogs
-
Dog DepositCharged per pet.$250
-
Dog FeeCharged per pet.$250
-
Dog RentCharged per pet.$35 / mo
Restrictions:Dogs & cats allowed. No size or weight limit. Pet deposit and fees apply. Breed restrictions apply.Read More Read LessComments -
-
Cats
-
Cat DepositCharged per pet.$250
-
Cat FeeCharged per pet.$250
-
Cat RentCharged per pet.$35 / mo
Restrictions:Comments -
-
Other
Property Fee Disclaimer: Based on community-supplied data and independent market research. Subject to change without notice. May exclude fees for mandatory or optional services and usage-based utilities.
Details
Lease Options
-
3 - 12 Month Leases
Property Information
-
Built in 2024
-
308 units/3 stories
-
Furnished Units Available
Matterport 3D Tours
Select a unit to view pricing & availability
About Weylyn Luxury Apartments
Introducing Laveen's newest luxury living, Weylyn- a stunning apartment complex in Laveen, Arizona. Boasting modern architecture and high-end amenities, Weylyn offers a range of spacious floor plans to suit any lifestyle. Enjoy the convenience of an on-site fitness center, swimming pool, and community lounge, all nestled within a tranquil desert landscape and minutes from the South Mountain Reserve. Each apartment features sleek finishes and top-of-the-line appliances, ensuring the ultimate in comfort and style. Experience the epitome of Laveen's luxury living.
Weylyn Luxury Apartments is an apartment community located in Maricopa County and the 85339 ZIP Code. This area is served by the Laveen Elementary District attendance zone.
Unique Features
- Framed Bathroom Mirrors
- Valet Trash
- Bike Repair Station & Bike Storage
- Community Dog Park with Agility Course
- Expansive 9-Foot Ceilings
- Complimentary Common Area WiFi for Cox Customers
- Electric Vehicle Charging Stations
- 24-Hour On Call Maintenance
- Business Center with Co-working Stations
- Proudly Developed & Managed by P.B. Bell
- Resident Events
- Garages Available For Rent
- Outdoor Dining Area with Gas Grilling Stations
- Parcel Pending Package Lockers
- Smoke-Free Community
- Stainless Steel Appliance Package
- Full Sized Washers & Dryers
- Gated Community with Controlled Access
- Online Leasing & Resident Services
- Private Main Bedrooms with En Suite Bathroom*
- Soaking Bathroom Tubs*
- Designer Ceiling Fans in Living Areas & Bedrooms
- Modern Pendant Lighting
- Preinstalled WiFi with 1st Month Free from Cox*
- Private Patio or Balcony
- Shaded Community Playground
- Wood Style Plank Flooring
Community Amenities
Pool
Fitness Center
Furnished Units Available
Playground
Clubhouse
Controlled Access
Recycling
Business Center
Property Services
- Package Service
- Wi-Fi
- Controlled Access
- Maintenance on site
- Property Manager on Site
- Furnished Units Available
- Trash Pickup - Door to Door
- Recycling
- Renters Insurance Program
- Online Services
- Planned Social Activities
- Pet Play Area
- Pet Washing Station
- EV Charging
Shared Community
- Business Center
- Clubhouse
- Lounge
- Conference Rooms
Fitness & Recreation
- Fitness Center
- Hot Tub
- Pool
- Playground
- Bicycle Storage
Outdoor Features
- Gated
- Cabana
- Courtyard
- Grill
- Dog Park
Apartment Features
Washer/Dryer
Air Conditioning
Dishwasher
High Speed Internet Access
Hardwood Floors
Walk-In Closets
Island Kitchen
Microwave
Indoor Features
- High Speed Internet Access
- Wi-Fi
- Washer/Dryer
- Air Conditioning
- Heating
- Ceiling Fans
- Smoke Free
- Cable Ready
- Double Vanities
- Tub/Shower
Kitchen Features & Appliances
- Dishwasher
- Disposal
- Ice Maker
- Stainless Steel Appliances
- Pantry
- Island Kitchen
- Eat-in Kitchen
- Kitchen
- Microwave
- Oven
- Range
- Refrigerator
- Freezer
- Quartz Countertops
Model Details
- Hardwood Floors
- Carpet
- Vinyl Flooring
- Dining Room
- Family Room
- Views
- Walk-In Closets
- Linen Closet
- Double Pane Windows
- Window Coverings
- Large Bedrooms
- Balcony
- Patio
Compare neighborhood and city base rent averages by bedroom.
| South Phoenix | Laveen, AZ | |
|---|---|---|
| Studio | - | $1,338 |
| 1 Bedroom | $733 | $1,547 |
| 2 Bedrooms | - | $1,867 |
| 3 Bedrooms | - | $2,398 |
- Package Service
- Wi-Fi
- Controlled Access
- Maintenance on site
- Property Manager on Site
- Furnished Units Available
- Trash Pickup - Door to Door
- Recycling
- Renters Insurance Program
- Online Services
- Planned Social Activities
- Pet Play Area
- Pet Washing Station
- EV Charging
- Business Center
- Clubhouse
- Lounge
- Conference Rooms
- Gated
- Cabana
- Courtyard
- Grill
- Dog Park
- Fitness Center
- Hot Tub
- Pool
- Playground
- Bicycle Storage
- Framed Bathroom Mirrors
- Valet Trash
- Bike Repair Station & Bike Storage
- Community Dog Park with Agility Course
- Expansive 9-Foot Ceilings
- Complimentary Common Area WiFi for Cox Customers
- Electric Vehicle Charging Stations
- 24-Hour On Call Maintenance
- Business Center with Co-working Stations
- Proudly Developed & Managed by P.B. Bell
- Resident Events
- Garages Available For Rent
- Outdoor Dining Area with Gas Grilling Stations
- Parcel Pending Package Lockers
- Smoke-Free Community
- Stainless Steel Appliance Package
- Full Sized Washers & Dryers
- Gated Community with Controlled Access
- Online Leasing & Resident Services
- Private Main Bedrooms with En Suite Bathroom*
- Soaking Bathroom Tubs*
- Designer Ceiling Fans in Living Areas & Bedrooms
- Modern Pendant Lighting
- Preinstalled WiFi with 1st Month Free from Cox*
- Private Patio or Balcony
- Shaded Community Playground
- Wood Style Plank Flooring
- High Speed Internet Access
- Wi-Fi
- Washer/Dryer
- Air Conditioning
- Heating
- Ceiling Fans
- Smoke Free
- Cable Ready
- Double Vanities
- Tub/Shower
- Dishwasher
- Disposal
- Ice Maker
- Stainless Steel Appliances
- Pantry
- Island Kitchen
- Eat-in Kitchen
- Kitchen
- Microwave
- Oven
- Range
- Refrigerator
- Freezer
- Quartz Countertops
- Hardwood Floors
- Carpet
- Vinyl Flooring
- Dining Room
- Family Room
- Views
- Walk-In Closets
- Linen Closet
- Double Pane Windows
- Window Coverings
- Large Bedrooms
- Balcony
- Patio
| Monday | 9am - 6pm |
|---|---|
| Tuesday | 9am - 6pm |
| Wednesday | 9am - 6pm |
| Thursday | 9am - 6pm |
| Friday | 9am - 6pm |
| Saturday | 10am - 5pm |
| Sunday | 10am - 5pm |
| Colleges & Universities | Distance | ||
|---|---|---|---|
| Colleges & Universities | Distance | ||
| Drive: | 20 min | 10.5 mi | |
| Drive: | 19 min | 14.8 mi | |
| Drive: | 20 min | 15.1 mi | |
| Drive: | 22 min | 15.2 mi |
 The GreatSchools Rating helps parents compare schools within a state based on a variety of school quality indicators and provides a helpful picture of how effectively each school serves all of its students. Ratings are on a scale of 1 (below average) to 10 (above average) and can include test scores, college readiness, academic progress, advanced courses, equity, discipline and attendance data. We also advise parents to visit schools, consider other information on school performance and programs, and consider family needs as part of the school selection process.
The GreatSchools Rating helps parents compare schools within a state based on a variety of school quality indicators and provides a helpful picture of how effectively each school serves all of its students. Ratings are on a scale of 1 (below average) to 10 (above average) and can include test scores, college readiness, academic progress, advanced courses, equity, discipline and attendance data. We also advise parents to visit schools, consider other information on school performance and programs, and consider family needs as part of the school selection process.
View GreatSchools Rating Methodology
Data provided by GreatSchools.org © 2026. All rights reserved.
Transportation options available in Laveen include Van Buren/1St Ave, located 14.2 miles from Weylyn Luxury Apartments. Weylyn Luxury Apartments is near Phoenix Sky Harbor International, located 19.9 miles or 27 minutes away, and Phoenix-Mesa Gateway, located 35.0 miles or 45 minutes away.
| Transit / Subway | Distance | ||
|---|---|---|---|
| Transit / Subway | Distance | ||
|
|
Drive: | 19 min | 14.2 mi |
|
|
Drive: | 20 min | 14.5 mi |
|
|
Drive: | 21 min | 14.7 mi |
|
|
Drive: | 20 min | 14.9 mi |
|
|
Drive: | 20 min | 15.4 mi |
| Commuter Rail | Distance | ||
|---|---|---|---|
| Commuter Rail | Distance | ||
|
|
Drive: | 43 min | 33.4 mi |
| Airports | Distance | ||
|---|---|---|---|
| Airports | Distance | ||
|
Phoenix Sky Harbor International
|
Drive: | 27 min | 19.9 mi |
|
Phoenix-Mesa Gateway
|
Drive: | 45 min | 35.0 mi |
Time and distance from Weylyn Luxury Apartments.
| Shopping Centers | Distance | ||
|---|---|---|---|
| Shopping Centers | Distance | ||
| Walk: | 5 min | 0.3 mi | |
| Walk: | 17 min | 0.9 mi | |
| Walk: | 18 min | 1.0 mi |
| Parks and Recreation | Distance | ||
|---|---|---|---|
| Parks and Recreation | Distance | ||
|
Camelback Mountain Park
|
Drive: | 16 min | 7.9 mi |
|
Nina Mason Pulliam Rio Salado Audubon Center
|
Drive: | 18 min | 10.0 mi |
|
Colter Park
|
Drive: | 17 min | 10.9 mi |
|
Alkire Park
|
Drive: | 18 min | 11.2 mi |
|
Base and Meridian Wildlife Area
|
Drive: | 20 min | 11.9 mi |
| Hospitals | Distance | ||
|---|---|---|---|
| Hospitals | Distance | ||
| Drive: | 4 min | 2.1 mi | |
| Drive: | 18 min | 11.7 mi | |
| Drive: | 17 min | 12.7 mi |
| Military Bases | Distance | ||
|---|---|---|---|
| Military Bases | Distance | ||
| Drive: | 27 min | 14.4 mi | |
| Drive: | 30 min | 22.0 mi | |
| Drive: | 98 min | 74.5 mi |
Weylyn Luxury Apartments Photos
-
Weylyn Luxury Apartments
-
Community Video
-
Social Clubroom with Coffee Bar, Lounge Seating, TVs & Pool Table
-
-
-
-
-
-
Models
-
1 Bedroom
-
1 Bedroom
-
1 Bedroom
-
1 Bedroom
-
2 Bedrooms
-
2 Bedrooms
Nearby Apartments
Within 50 Miles of Weylyn Luxury Apartments
-
Lazo Apartment Homes
875 W Pecos Rd
Chandler, AZ 85225
$1,304 - $3,428
1-3 Br 19.8 mi
-
Marketside Villas at Verrado
21045 W McDowell Rd
Buckeye, AZ 85396
$1,544 - $2,680
1-3 Br 19.9 mi
-
The Amelia Luxury Apartments
20350 N 7th Ave
Phoenix, AZ 85027
$1,399 - $2,125
1-2 Br 21.9 mi
-
Noria Robson Luxury Apartments
2177 S McQueen Rd
Chandler, AZ 85286
$1,443 - $5,384
1-3 Br 22.0 mi
-
Reflections at Red Mountain
2601 E McKellips Rd
Mesa, AZ 85213
$1,199 - $3,124
1-2 Br 24.5 mi
-
The Premiere at Dana Park
1439 S Val Vista Dr
Mesa, AZ 85204
$1,447 - $2,395
1-3 Br 25.1 mi
Weylyn Luxury Apartments has units with in‑unit washers and dryers, making laundry day simple for residents.
Utilities are not included in rent. Residents should plan to set up and pay for all services separately.
Parking is available at Weylyn Luxury Apartments. Contact this property for details.
Weylyn Luxury Apartments has one to three-bedrooms with rent ranges from $1,409/mo. to $2,365/mo.
Yes, Weylyn Luxury Apartments welcomes pets. Breed restrictions, weight limits, and additional fees may apply. View this property's pet policy.
A good rule of thumb is to spend no more than 30% of your gross income on rent. Based on the lowest available rent of $1,409 for a one-bedroom, you would need to earn about $56,360 per year to qualify. Want to double-check your budget? Calculate how much rent you can afford with our Rent Affordability Calculator.
Weylyn Luxury Apartments is offering Specials for eligible applicants, with rental rates starting at $1,409.
Yes! Weylyn Luxury Apartments offers 5 Matterport 3D Tours. Explore different floor plans and see unit level details, all without leaving home.
What Are Walk Score®, Transit Score®, and Bike Score® Ratings?
Walk Score® measures the walkability of any address. Transit Score® measures access to public transit. Bike Score® measures the bikeability of any address.
What is a Sound Score Rating?
A Sound Score Rating aggregates noise caused by vehicle traffic, airplane traffic and local sources










