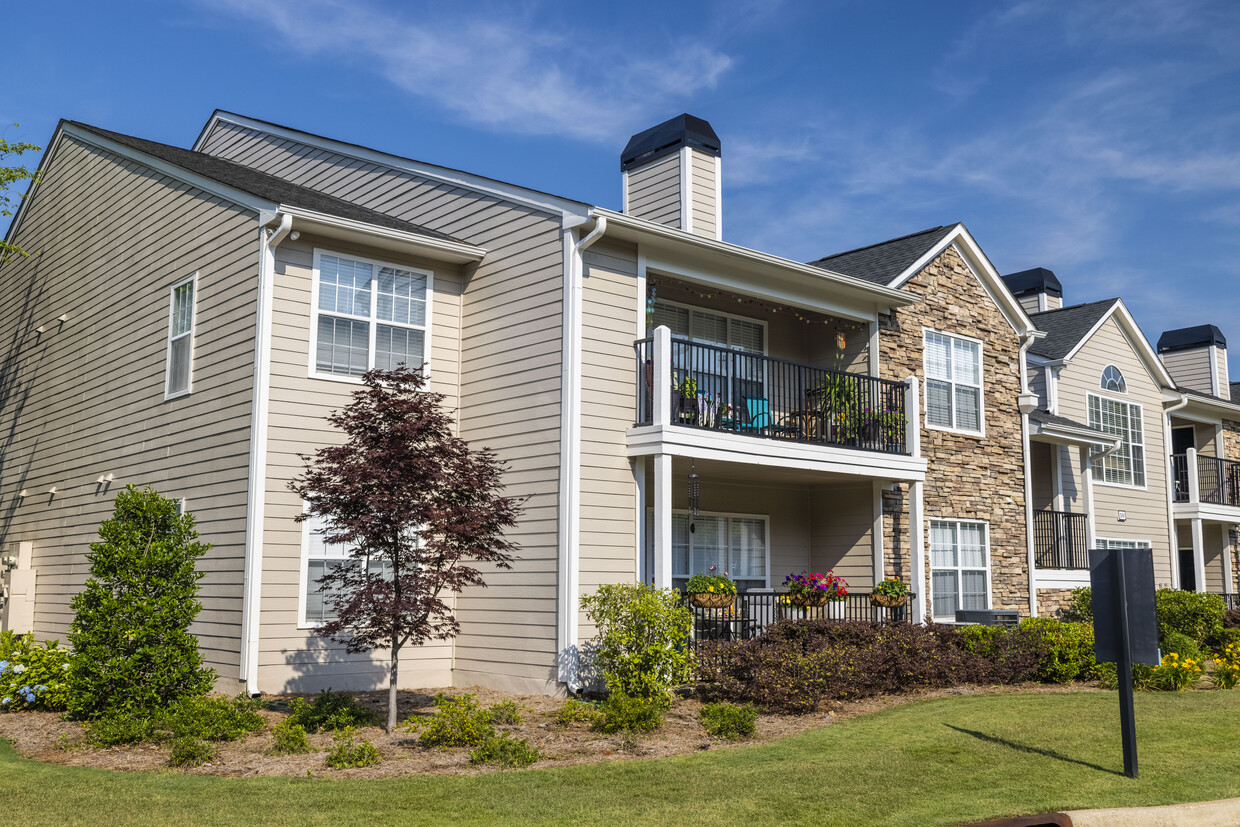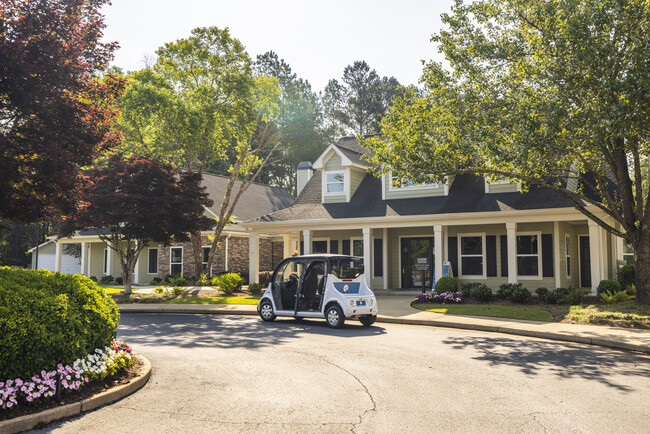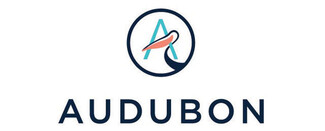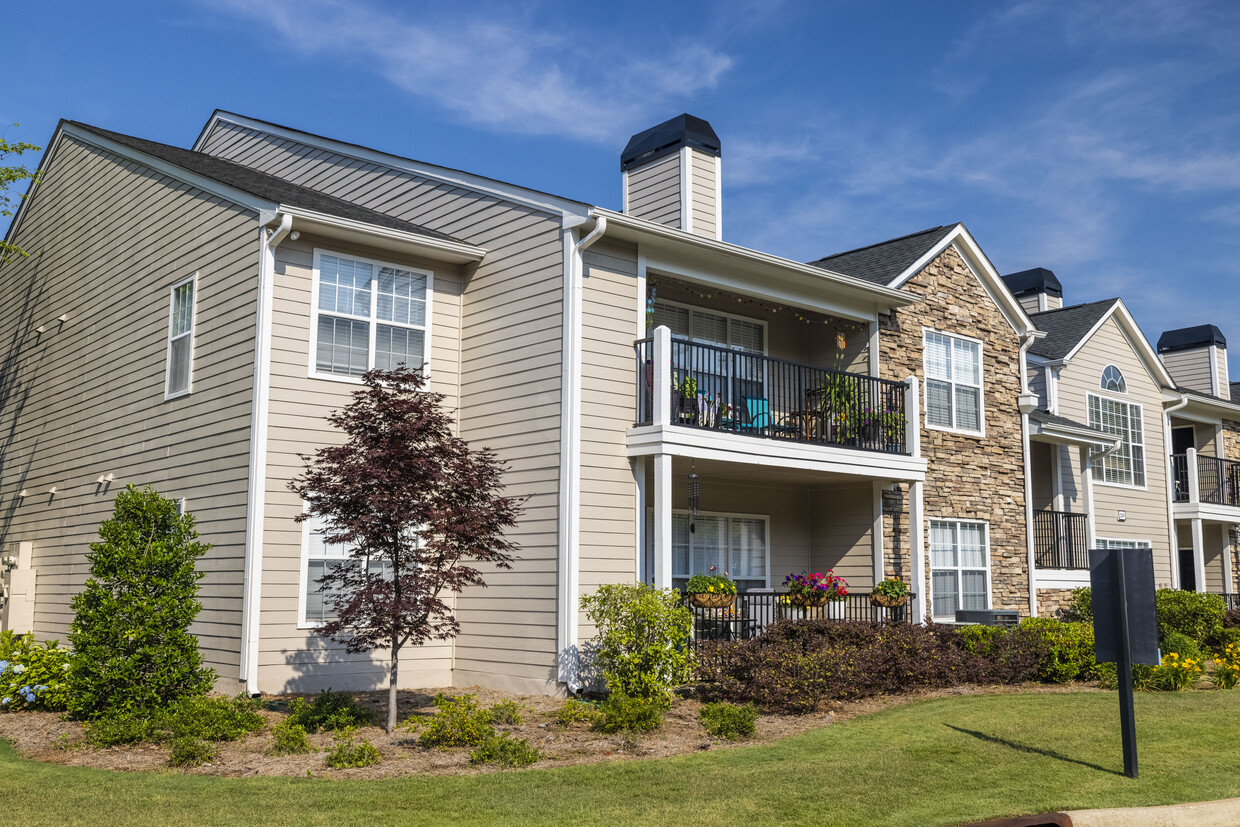-
Monthly Rent
$1,185 - $2,049
-
Bedrooms
1 - 2 bd
-
Bathrooms
1 - 2 ba
-
Square Feet
648 - 1,257 sq ft
Highlights
- Pickleball Court
- Tennis Court
- Cabana
- Porch
- Pool
- Walk-In Closets
- Planned Social Activities
- Controlled Access
- Fireplace
Pricing & Floor Plans
-
Unit 507price $1,389square feet 834availibility Now
-
Unit 415price $1,399square feet 834availibility May 1
-
Unit 612price $1,419square feet 895availibility Now
-
Unit 212price $1,519square feet 895availibility May 21
-
Unit 917price $1,449square feet 648availibility Now
-
Unit 817price $1,449square feet 648availibility Now
-
Unit 1017price $1,469square feet 648availibility Now
-
Unit 204price $1,479square feet 895availibility Now
-
Unit 115price $1,489square feet 895availibility Now
-
Unit 1014price $1,504square feet 648availibility Now
-
Unit 1208price $1,564square feet 789availibility Now
-
Unit 904price $1,579square feet 789availibility Now
-
Unit 815price $1,579square feet 789availibility Now
-
Unit 714price $1,579square feet 1,257availibility Now
-
Unit 116price $1,589square feet 1,257availibility Now
-
Unit 710price $1,649square feet 1,232availibility Now
-
Unit 712price $1,649square feet 1,232availibility Mar 6
-
Unit 820price $1,669square feet 1,000availibility Mar 18
-
Unit 1107price $1,684square feet 1,000availibility Apr 8
-
Unit 1120price $1,669square feet 1,000availibility Apr 22
-
Unit 706price $1,749square feet 1,257availibility Mar 27
-
Unit 507price $1,389square feet 834availibility Now
-
Unit 415price $1,399square feet 834availibility May 1
-
Unit 612price $1,419square feet 895availibility Now
-
Unit 212price $1,519square feet 895availibility May 21
-
Unit 917price $1,449square feet 648availibility Now
-
Unit 817price $1,449square feet 648availibility Now
-
Unit 1017price $1,469square feet 648availibility Now
-
Unit 204price $1,479square feet 895availibility Now
-
Unit 115price $1,489square feet 895availibility Now
-
Unit 1014price $1,504square feet 648availibility Now
-
Unit 1208price $1,564square feet 789availibility Now
-
Unit 904price $1,579square feet 789availibility Now
-
Unit 815price $1,579square feet 789availibility Now
-
Unit 714price $1,579square feet 1,257availibility Now
-
Unit 116price $1,589square feet 1,257availibility Now
-
Unit 710price $1,649square feet 1,232availibility Now
-
Unit 712price $1,649square feet 1,232availibility Mar 6
-
Unit 820price $1,669square feet 1,000availibility Mar 18
-
Unit 1107price $1,684square feet 1,000availibility Apr 8
-
Unit 1120price $1,669square feet 1,000availibility Apr 22
-
Unit 706price $1,749square feet 1,257availibility Mar 27
Fees and Policies
The fees listed below are community-provided and may exclude utilities or add-ons. All payments are made directly to the property and are non-refundable unless otherwise specified.
-
One-Time Basics
-
Due at Application
-
Application Fee Per ApplicantCharged per applicant.$60
-
-
Due at Move-In
-
Administrative FeeCharged per unit.$300
-
-
Due at Application
-
Dogs
-
Monthly Pet FeeMax of 2. Charged per pet.$20
-
One-Time Pet FeeMax of 2. Charged per pet.$300
75 lbs. Weight LimitComments$300 for second petRead More Read Less -
-
Cats
-
Monthly Pet FeeMax of 2. Charged per pet.$20
-
One-Time Pet FeeMax of 2. Charged per pet.$300
75 lbs. Weight LimitComments -
-
Storage Unit
-
Storage RentCharged per rentable item.$0 / mo
-
Property Fee Disclaimer: Based on community-supplied data and independent market research. Subject to change without notice. May exclude fees for mandatory or optional services and usage-based utilities.
Details
Lease Options
-
7 - 15 Month Leases
Property Information
-
Built in 1997
-
244 units
Matterport 3D Tours
About Westpark Club
Come home to bright, classic comfort at Westpark Club. The spacious, sophisticated interiors of our 1 & 2 bedroom apartments inspire you from every angle, while our community amenities were designed to enhance your routine and streamline your days. This is your perfect retreat near UGA, Epps Bridge Centre, SR 316, Atlanta Hwy with access to abundant options for fun and necessities. Get cozy, stay connected, and revel in all the convenience.
Westpark Club is an apartment community located in Clarke County and the 30606 ZIP Code. This area is served by the Oconee County Schools attendance zone.
Unique Features
- Top Floor
- Wood Inspired Plank Flooring
- Fire Place
- Hazel White Granite Counter-Tops with Pendant Lighting
- Open Floor Plans
- Whirlpool Stainless Steel Appliance Package
- Wood Inspired Flooring
- 1 & 2 Bedroom Apartments
- 2nd Floor
- 9 Ft Ceilings In Select Units
- HandiCap Accessible
- Luxurious Soaking Tubs with Subway Tile Surround
- Modern Clubhouse
- Plush Carpet in Bedrooms
- Plush Neutral Carpeting
- Subway Tile Backsplashes
- Two-Tone Designer Paint Finishes
- Wood View
- 1st Floor
- Designer cabinetry with pulls
- Granite Countertops
- Kitchen Breakfast Bars
- Luminous Double Windows
- Smoke- Free Apartment Homes
- Whirlpool stainless steel appliances*
- 9 Ft Ceilings
- Elegant Subway Tile Back-Splash
- OnSiteManagement
- Standalone kitchen islands*
- 2-Tone Designer Paint
- Ceiling fans with lighting packages*
- Crown Moulding Accents
- Elegant subway tile backsplash*
- Energy efficient double pane windows
- Outdoor gas fire pit
- Picnic Areas w/ BBQ Grills
- Standalone Kitchen Island
- Vaulted Ceiling
- Whirlpool Full Sized Stackable Washer and Dryer
- Wood inspired plank flooring*
- Corner unit
- Designer Cabinetry with Handle Pulls
- Plush upgraded carpeting*
- Scenic Views
- Walk-In Closets
- 24-Hr Emergency Maintenance
- Hazel white granite countertops with pendant lighting*
- Pet-Friendly
- Undermount Kitchen Sink
Community Amenities
Pool
Fitness Center
Clubhouse
Controlled Access
Recycling
Business Center
Grill
Gated
Property Services
- Package Service
- Wi-Fi
- Controlled Access
- Maintenance on site
- Property Manager on Site
- Trash Pickup - Door to Door
- Recycling
- Renters Insurance Program
- Planned Social Activities
- Guest Apartment
- Pet Care
Shared Community
- Business Center
- Clubhouse
- Walk-Up
Fitness & Recreation
- Fitness Center
- Pool
- Tennis Court
- Pickleball Court
Outdoor Features
- Gated
- Sundeck
- Cabana
- Grill
- Picnic Area
- Dog Park
Apartment Features
Washer/Dryer
Air Conditioning
Dishwasher
Washer/Dryer Hookup
High Speed Internet Access
Walk-In Closets
Granite Countertops
Microwave
Indoor Features
- High Speed Internet Access
- Wi-Fi
- Washer/Dryer
- Washer/Dryer Hookup
- Air Conditioning
- Heating
- Ceiling Fans
- Smoke Free
- Cable Ready
- Trash Compactor
- Storage Space
- Tub/Shower
- Fireplace
- Wheelchair Accessible (Rooms)
Kitchen Features & Appliances
- Dishwasher
- Disposal
- Ice Maker
- Granite Countertops
- Stainless Steel Appliances
- Eat-in Kitchen
- Kitchen
- Microwave
- Oven
- Range
- Refrigerator
Model Details
- Carpet
- Vinyl Flooring
- Dining Room
- Crown Molding
- Vaulted Ceiling
- Views
- Walk-In Closets
- Double Pane Windows
- Window Coverings
- Balcony
- Patio
- Porch
Welcome to Athens, Georgia, home to the University of Georgia's historic campus. Current rental trends show moderate prices, with one-bedroom apartments averaging $1,173 per month and two-bedrooms at $1,378, both experiencing a slight decrease from last year. The rental market includes diverse housing options throughout established neighborhoods like Five Points and Normaltown. The walkable downtown district, which borders UGA's North Campus, features local boutiques and restaurants alongside venues that celebrate the city's rich musical heritage, including the 40 Watt Club and Georgia Theatre where R.E.M. and The B-52s first performed.
The State Botanical Garden of Georgia offers 313 acres of trails and themed gardens, while Memorial Park provides walking paths and a bear habitat. The city's history is preserved in its antebellum architecture and historic districts, particularly visible in the Greek Revival buildings downtown that earned Athens its "Classic City" nickname.
Learn more about living in AthensCompare neighborhood and city base rent averages by bedroom.
| Jennings Mill | Athens, GA | |
|---|---|---|
| Studio | - | $1,014 |
| 1 Bedroom | $1,410 | $1,160 |
| 2 Bedrooms | $1,559 | $1,388 |
| 3 Bedrooms | $1,856 | $1,650 |
- Package Service
- Wi-Fi
- Controlled Access
- Maintenance on site
- Property Manager on Site
- Trash Pickup - Door to Door
- Recycling
- Renters Insurance Program
- Planned Social Activities
- Guest Apartment
- Pet Care
- Business Center
- Clubhouse
- Walk-Up
- Gated
- Sundeck
- Cabana
- Grill
- Picnic Area
- Dog Park
- Fitness Center
- Pool
- Tennis Court
- Pickleball Court
- Top Floor
- Wood Inspired Plank Flooring
- Fire Place
- Hazel White Granite Counter-Tops with Pendant Lighting
- Open Floor Plans
- Whirlpool Stainless Steel Appliance Package
- Wood Inspired Flooring
- 1 & 2 Bedroom Apartments
- 2nd Floor
- 9 Ft Ceilings In Select Units
- HandiCap Accessible
- Luxurious Soaking Tubs with Subway Tile Surround
- Modern Clubhouse
- Plush Carpet in Bedrooms
- Plush Neutral Carpeting
- Subway Tile Backsplashes
- Two-Tone Designer Paint Finishes
- Wood View
- 1st Floor
- Designer cabinetry with pulls
- Granite Countertops
- Kitchen Breakfast Bars
- Luminous Double Windows
- Smoke- Free Apartment Homes
- Whirlpool stainless steel appliances*
- 9 Ft Ceilings
- Elegant Subway Tile Back-Splash
- OnSiteManagement
- Standalone kitchen islands*
- 2-Tone Designer Paint
- Ceiling fans with lighting packages*
- Crown Moulding Accents
- Elegant subway tile backsplash*
- Energy efficient double pane windows
- Outdoor gas fire pit
- Picnic Areas w/ BBQ Grills
- Standalone Kitchen Island
- Vaulted Ceiling
- Whirlpool Full Sized Stackable Washer and Dryer
- Wood inspired plank flooring*
- Corner unit
- Designer Cabinetry with Handle Pulls
- Plush upgraded carpeting*
- Scenic Views
- Walk-In Closets
- 24-Hr Emergency Maintenance
- Hazel white granite countertops with pendant lighting*
- Pet-Friendly
- Undermount Kitchen Sink
- High Speed Internet Access
- Wi-Fi
- Washer/Dryer
- Washer/Dryer Hookup
- Air Conditioning
- Heating
- Ceiling Fans
- Smoke Free
- Cable Ready
- Trash Compactor
- Storage Space
- Tub/Shower
- Fireplace
- Wheelchair Accessible (Rooms)
- Dishwasher
- Disposal
- Ice Maker
- Granite Countertops
- Stainless Steel Appliances
- Eat-in Kitchen
- Kitchen
- Microwave
- Oven
- Range
- Refrigerator
- Carpet
- Vinyl Flooring
- Dining Room
- Crown Molding
- Vaulted Ceiling
- Views
- Walk-In Closets
- Double Pane Windows
- Window Coverings
- Balcony
- Patio
- Porch
| Monday | 9am - 5:30pm |
|---|---|
| Tuesday | 9am - 5:30pm |
| Wednesday | 9am - 5:30pm |
| Thursday | 9am - 5:30pm |
| Friday | 9am - 5:30pm |
| Saturday | Closed |
| Sunday | Closed |
| Colleges & Universities | Distance | ||
|---|---|---|---|
| Colleges & Universities | Distance | ||
| Drive: | 10 min | 5.6 mi | |
| Drive: | 14 min | 8.2 mi | |
| Drive: | 13 min | 9.0 mi | |
| Drive: | 57 min | 36.3 mi |
 The GreatSchools Rating helps parents compare schools within a state based on a variety of school quality indicators and provides a helpful picture of how effectively each school serves all of its students. Ratings are on a scale of 1 (below average) to 10 (above average) and can include test scores, college readiness, academic progress, advanced courses, equity, discipline and attendance data. We also advise parents to visit schools, consider other information on school performance and programs, and consider family needs as part of the school selection process.
The GreatSchools Rating helps parents compare schools within a state based on a variety of school quality indicators and provides a helpful picture of how effectively each school serves all of its students. Ratings are on a scale of 1 (below average) to 10 (above average) and can include test scores, college readiness, academic progress, advanced courses, equity, discipline and attendance data. We also advise parents to visit schools, consider other information on school performance and programs, and consider family needs as part of the school selection process.
View GreatSchools Rating Methodology
Data provided by GreatSchools.org © 2026. All rights reserved.
Westpark Club Photos
-
-
Clubroom
-
-
-
-
-
-
-
Models
-
Explore this chic urban apartment layout, perfect for modern living.
-
Explore this thoughtfully designed apartment layout, perfect for modern living.
-
Explore this cozy 1-bedroom apartment designed for modern living.
-
Explore this cozy and modern apartment layout with functional living spaces.
-
Experience modern living with this sleek, open-concept floor plan designed for urban lifestyles.
-
Explore this elegant apartment design with spacious interiors and stylish decor.
Nearby Apartments
Within 50 Miles of Westpark Club
-
Arch + Vine
105 Oak Hill Dr
Athens, GA 30601
$1,199 - $1,849
1-3 Br 6.6 mi
-
Brightside at Jefferson
43 Cactus Blossom Ct
Jefferson, GA 30549
$1,950 - $2,740
3-4 Br 14.2 mi
-
Overlook at Sugar Hill
1637 Marakanda Trl
Sugar Hill, GA 30518
$1,700 - $2,850
2-3 Br 34.9 mi
-
Corners at Holcomb Bridge
3680 Corners Mill Dr
Peachtree Corners, GA 30092
$1,225 - $2,300
1-3 Br 45.2 mi
Westpark Club has units with in‑unit washers and dryers, making laundry day simple for residents.
Utilities are not included in rent. Residents should plan to set up and pay for all services separately.
Contact this property for parking details.
Westpark Club has one to two-bedrooms with rent ranges from $1,185/mo. to $2,049/mo.
Yes, Westpark Club welcomes pets. Breed restrictions, weight limits, and additional fees may apply. View this property's pet policy.
A good rule of thumb is to spend no more than 30% of your gross income on rent. Based on the lowest available rent of $1,185 for a one-bedroom, you would need to earn about $47,400 per year to qualify. Want to double-check your budget? Calculate how much rent you can afford with our Rent Affordability Calculator.
Westpark Club is offering 2 Months Free for eligible applicants, with rental rates starting at $1,185.
Yes! Westpark Club offers 6 Matterport 3D Tours. Explore different floor plans and see unit level details, all without leaving home.
What Are Walk Score®, Transit Score®, and Bike Score® Ratings?
Walk Score® measures the walkability of any address. Transit Score® measures access to public transit. Bike Score® measures the bikeability of any address.
What is a Sound Score Rating?
A Sound Score Rating aggregates noise caused by vehicle traffic, airplane traffic and local sources










