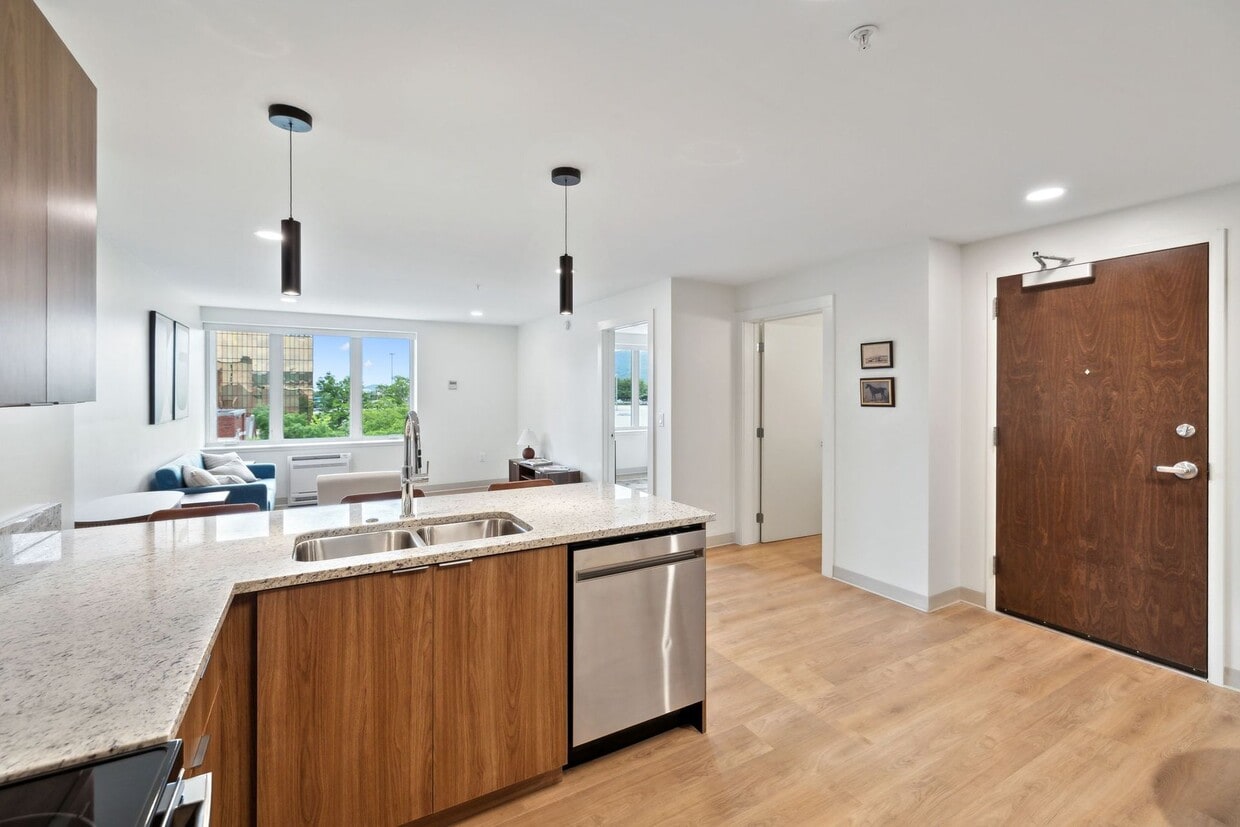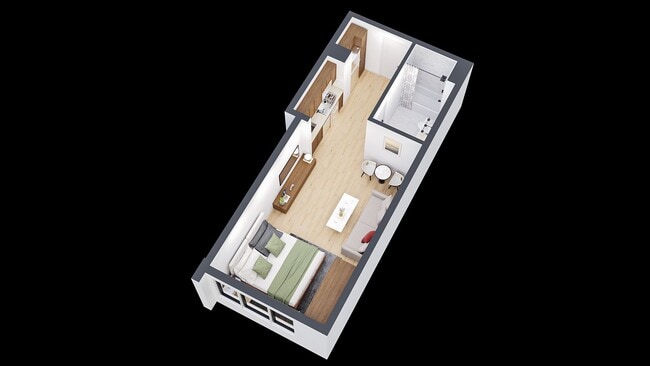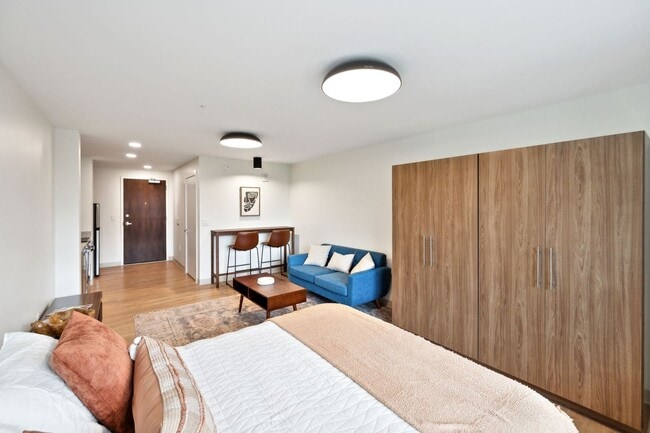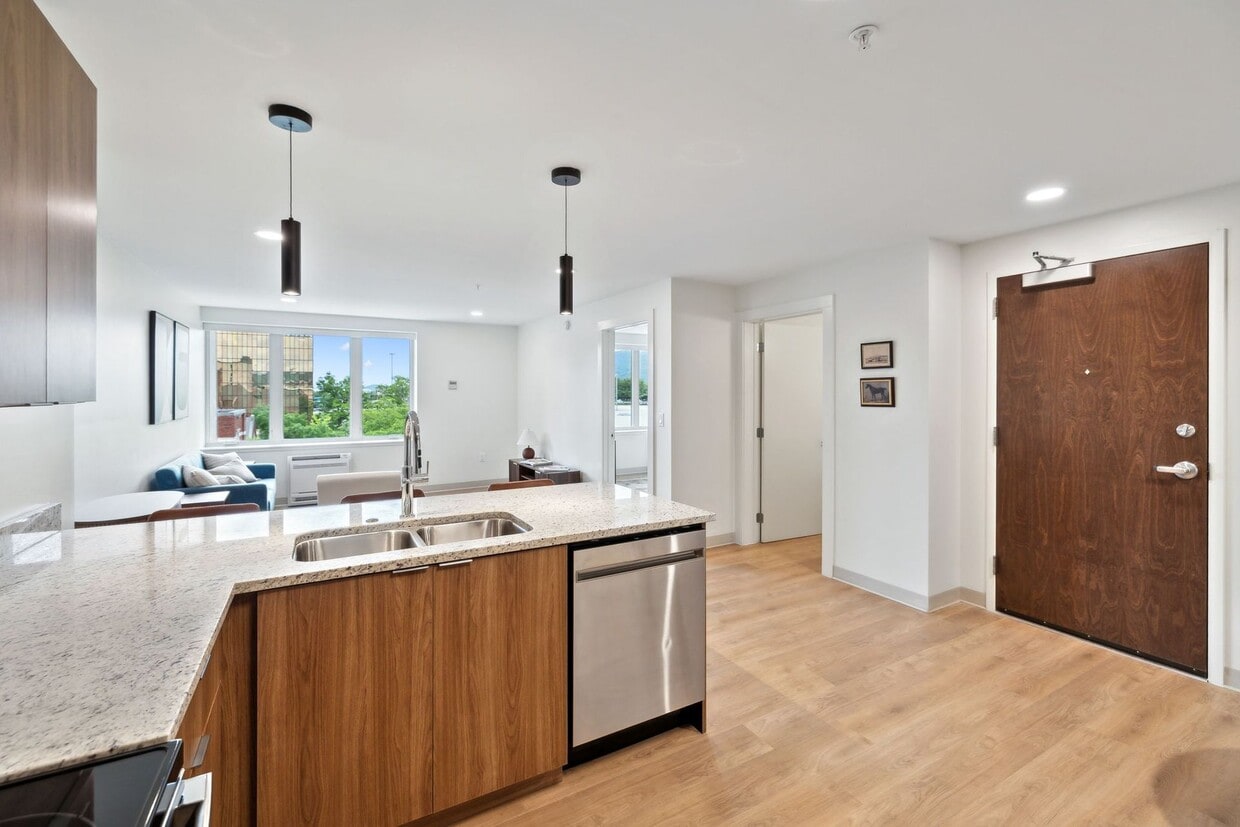-
Monthly Rent
$1,199 - $1,869
-
Bedrooms
Studio - 2 bd
-
Bathrooms
1 - 2 ba
-
Square Feet
397 - 755 sq ft
Highlights
- Pool
- Walk-In Closets
- Controlled Access
- Island Kitchen
- Elevator
- Views
Pricing & Floor Plans
-
Unit 306price $1,298square feet 397availibility Now
-
Unit 305price $1,298square feet 397availibility Now
-
Unit 308price $1,298square feet 397availibility Now
-
Unit 304price $1,465square feet 641availibility Now
-
Unit 303price $1,465square feet 641availibility Now
-
Unit 404price $1,465square feet 641availibility Now
-
Unit 302price $1,629square feet 742availibility Now
-
Unit 410price $1,869square feet 755availibility Now
-
Unit 306price $1,298square feet 397availibility Now
-
Unit 305price $1,298square feet 397availibility Now
-
Unit 308price $1,298square feet 397availibility Now
-
Unit 304price $1,465square feet 641availibility Now
-
Unit 303price $1,465square feet 641availibility Now
-
Unit 404price $1,465square feet 641availibility Now
-
Unit 302price $1,629square feet 742availibility Now
-
Unit 410price $1,869square feet 755availibility Now
Fees and Policies
The fees listed below are community-provided and may exclude utilities or add-ons. All payments are made directly to the property and are non-refundable unless otherwise specified.
-
Utilities & Essentials
-
Utility BundleStudio $75/ 1 bedrooms $100/ 2 Bedrooms $125 Includes Electric, Trash, Pest Control & Water/Sewer Charged per unit.$75 / mo
-
-
One-Time Basics
-
Due at Application
-
Application Fee Per ApplicantCharged per applicant.$75
-
-
Due at Move-In
-
Administrative FeeCharged per unit.$250
-
-
Due at Application
-
Dogs
-
Pet FeeMax of 2. Charged per pet.$300
-
Monthly Pet FeeMax of 2. Charged per pet.$25 / mo
Pet interview, Spayed/NeuteredComments2 pets for $500Read More Read Less -
-
Cats
-
Pet FeeMax of 2. Charged per pet.$300
-
Monthly Pet FeeMax of 2. Charged per pet.$25 / mo
Pet interview, Spayed/NeuteredComments -
-
Surface Lot
-
Parking FeeCharged per vehicle.$50 / mo
-
-
Additional Parking Options
-
ParkingOne Parking Space per unit
-
-
Storage Unit
-
Storage FeeCharged per rentable item.$50 / mo
-
Property Fee Disclaimer: Based on community-supplied data and independent market research. Subject to change without notice. May exclude fees for mandatory or optional services and usage-based utilities.
Details
Utilities Included
-
Water
-
Electricity
-
Heat
-
Trash Removal
-
Sewer
-
Air Conditioning
Lease Options
-
12 mo
Property Information
-
Built in 2025
-
38 units/4 stories
Matterport 3D Tours
About West 6th Apartments
Live in the heart of the city with modern comfort and unbeatable convenience at West 6th Apartments in vibrant downtown Chattanooga, TN. Our community offers thoughtfully designed amenities and the unique advantage of shared features with Hotel Indigo, giving you a lifestyle that blends residential ease with boutique hospitality. Enjoy access to a refreshing outdoor pool and a stylish on-site restaurant shared with Hotel Indigo—perfect for unwinding or entertaining without ever leaving home. Stay active in our fully equipped indoor gym, take advantage of our on-site laundry facilities, and explore the city with ease using our secure bicycle parking. Tour today and experience a one-of-a-kind community designed for modern urban living.
West 6th Apartments is an apartment community located in Hamilton County and the 37402 ZIP Code. This area is served by the Hamilton County attendance zone.
Unique Features
- Refrigerator/Freezer
- Storage Units Available
- Bicycle Parking
- Indoor Bike Storage
- Water / Sewer
- On Site Laundry Room
- Restaurant Onsite
- Restaurant On-site
- Pest Control
- Laundry On-Site
- Onsite Community Laundry
- Onsite Laundry Facility
- Electric
- Laundry room onsite
- Room Service Available
- Swimming Pool
- Trash
- Fitness Room
- indoor gym
Community Amenities
Pool
Fitness Center
Laundry Facilities
Elevator
- Wi-Fi
- Laundry Facilities
- Controlled Access
- 24 Hour Access
- Online Services
- Elevator
- Fitness Center
- Pool
- Bicycle Storage
- Private Bathroom
Apartment Features
Air Conditioning
Dishwasher
High Speed Internet Access
Walk-In Closets
Island Kitchen
Granite Countertops
Microwave
Refrigerator
Indoor Features
- High Speed Internet Access
- Air Conditioning
- Heating
- Ceiling Fans
- Smoke Free
- Cable Ready
- Security System
- Storage Space
- Tub/Shower
- Intercom
- Wheelchair Accessible (Rooms)
Kitchen Features & Appliances
- Dishwasher
- Disposal
- Ice Maker
- Granite Countertops
- Island Kitchen
- Eat-in Kitchen
- Kitchen
- Microwave
- Oven
- Range
- Refrigerator
- Freezer
Model Details
- Vinyl Flooring
- Dining Room
- Views
- Walk-In Closets
- Double Pane Windows
- Window Coverings
- Large Bedrooms
Chattanooga’s City Center is the lively commercial heart of Downtown Chattanooga, featuring some of the city’s best local restaurants, bars, and attractions. A blend of upscale and lofted apartments are spread throughout this urban neighborhood, and the best part is that housing is affordable in City Center! Chattanooga offers very affordable rentals, which is a major perk of living within downtown.
The Tennessee River surrounds City Center and its neighboring communities, so riverfront views and recreation are always at your fingertips. After you’ve found your unique apartment in City Center, grab a drink at the Honest Pint after you’ve caught a live performance at Tivoli Theatre! From the Chattanooga Ghost Tours to the Creative Discovery Museum, there’s always something fun to do in City Center. Chattanooga’s Riverfront neighborhood sits directly north of City Center, offering residents easy access to the Tennessee Aquarium, Ross’s Landing, and the Hunter Museum of American Art.
Learn more about living in City CenterCompare neighborhood and city base rent averages by bedroom.
| City Center | Chattanooga, TN | |
|---|---|---|
| Studio | $1,191 | $1,051 |
| 1 Bedroom | $1,397 | $1,246 |
| 2 Bedrooms | $1,968 | $1,451 |
| 3 Bedrooms | $2,430 | $1,764 |
- Wi-Fi
- Laundry Facilities
- Controlled Access
- 24 Hour Access
- Online Services
- Elevator
- Fitness Center
- Pool
- Bicycle Storage
- Private Bathroom
- Refrigerator/Freezer
- Storage Units Available
- Bicycle Parking
- Indoor Bike Storage
- Water / Sewer
- On Site Laundry Room
- Restaurant Onsite
- Restaurant On-site
- Pest Control
- Laundry On-Site
- Onsite Community Laundry
- Onsite Laundry Facility
- Electric
- Laundry room onsite
- Room Service Available
- Swimming Pool
- Trash
- Fitness Room
- indoor gym
- High Speed Internet Access
- Air Conditioning
- Heating
- Ceiling Fans
- Smoke Free
- Cable Ready
- Security System
- Storage Space
- Tub/Shower
- Intercom
- Wheelchair Accessible (Rooms)
- Dishwasher
- Disposal
- Ice Maker
- Granite Countertops
- Island Kitchen
- Eat-in Kitchen
- Kitchen
- Microwave
- Oven
- Range
- Refrigerator
- Freezer
- Vinyl Flooring
- Dining Room
- Views
- Walk-In Closets
- Double Pane Windows
- Window Coverings
- Large Bedrooms
| Monday | 8:30am - 5pm |
|---|---|
| Tuesday | 8:30am - 5pm |
| Wednesday | 8:30am - 5pm |
| Thursday | 8:30am - 5pm |
| Friday | 8:30am - 5pm |
| Saturday | 10am - 4pm |
| Sunday | Closed |
| Colleges & Universities | Distance | ||
|---|---|---|---|
| Colleges & Universities | Distance | ||
| Drive: | 5 min | 1.9 mi | |
| Drive: | 13 min | 6.5 mi | |
| Drive: | 31 min | 20.5 mi | |
| Drive: | 39 min | 30.5 mi |
 The GreatSchools Rating helps parents compare schools within a state based on a variety of school quality indicators and provides a helpful picture of how effectively each school serves all of its students. Ratings are on a scale of 1 (below average) to 10 (above average) and can include test scores, college readiness, academic progress, advanced courses, equity, discipline and attendance data. We also advise parents to visit schools, consider other information on school performance and programs, and consider family needs as part of the school selection process.
The GreatSchools Rating helps parents compare schools within a state based on a variety of school quality indicators and provides a helpful picture of how effectively each school serves all of its students. Ratings are on a scale of 1 (below average) to 10 (above average) and can include test scores, college readiness, academic progress, advanced courses, equity, discipline and attendance data. We also advise parents to visit schools, consider other information on school performance and programs, and consider family needs as part of the school selection process.
View GreatSchools Rating Methodology
Data provided by GreatSchools.org © 2026. All rights reserved.
West 6th Apartments Photos
-
West 6th Apartments
-
1BR, 1BA - 641SF
-
-
-
-
-
-
-
Models
-
1 Bedroom
-
1 Bedroom
-
2 Bedrooms
Nearby Apartments
Within 50 Miles of West 6th Apartments
-
Tomorrow Building at Patten Parkway
818 Georgia Ave
Chattanooga, TN 37402
Call for Rent
0.4 mi
-
The Fleetwood Building
232 E 11th St
Chattanooga, TN 37402
$1,075 - $1,650
1-2 Br 0.6 mi
-
10 North Apartments
20 Cherokee Blvd
Chattanooga, TN 37405
$1,495 - $1,899
1-2 Br 1.0 mi
-
Tomorrow Building at Somer Station
110 Somerville Ave
Chattanooga, TN 37405
Call for Rent
1.0 mi
-
The Flats at Southside Gardens
245 W 26th St
Chattanooga, TN 37408
$1,295 - $1,650
1 Br 1.5 mi
-
Urban Lofts
900 E Main St
Chattanooga, TN 37408
$1,199 - $1,845
1-2 Br 1.6 mi
While West 6th Apartments does not provide in‑unit laundry, on‑site laundry facilities are available for shared resident use.
Select utilities are included in rent at West 6th Apartments, including water, electricity, heat, trash removal, sewer, and air conditioning. Residents are responsible for any other utilities not listed.
Parking is available at West 6th Apartments. Fees may apply depending on the type of parking offered. Contact this property for details.
West 6th Apartments has studios to two-bedrooms with rent ranges from $1,199/mo. to $1,869/mo.
Yes, West 6th Apartments welcomes pets. Breed restrictions, weight limits, and additional fees may apply. View this property's pet policy.
A good rule of thumb is to spend no more than 30% of your gross income on rent. Based on the lowest available rent of $1,199 for a studio, you would need to earn about $47,960 per year to qualify. Want to double-check your budget? Calculate how much rent you can afford with our Rent Affordability Calculator.
West 6th Apartments is offering 2 Months Free for eligible applicants, with rental rates starting at $1,199.
Yes! West 6th Apartments offers 6 Matterport 3D Tours. Explore different floor plans and see unit level details, all without leaving home.
What Are Walk Score®, Transit Score®, and Bike Score® Ratings?
Walk Score® measures the walkability of any address. Transit Score® measures access to public transit. Bike Score® measures the bikeability of any address.
What is a Sound Score Rating?
A Sound Score Rating aggregates noise caused by vehicle traffic, airplane traffic and local sources








