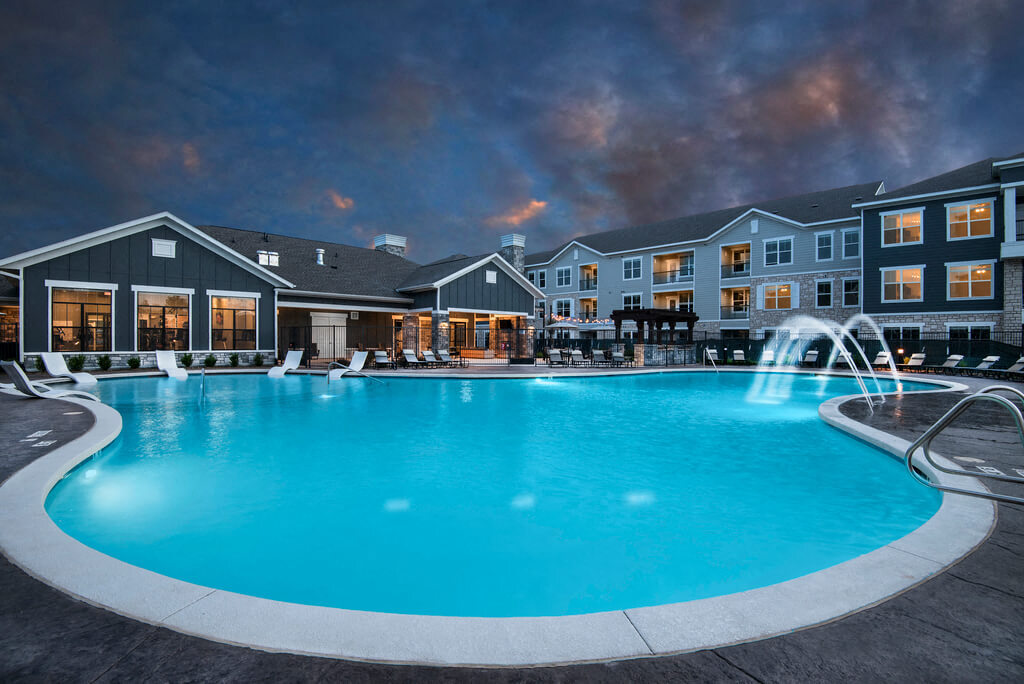Alight Fayetteville
1001 School Rd,
Fayetteville, AR 72701
$449 - $649
2-3 Beds

Bedrooms
1 - 3 bd
Bathrooms
1 - 2 ba
Square Feet
751 - 1,654 sq ft
Watermark at Steele Crossing offers modern living with a touch of luxury in the heart of Fayetteville, AR. Our thoughtfully designed one-, two-, and three-bedroom apartments feature open-concept layouts, upscale finishes, and plenty of natural light. Enjoy cooking in your gourmet-style kitchen with stainless steel appliances, relax on your private patio or balcony, and stay connected with smart-home conveniences.Step outside your front door and discover resort-inspired amenities including a sparkling swimming pool, 24-hour fitness center, resident lounge, business center, and pet-friendly green spaces. Whether youre lounging poolside, working remotely, or entertaining friends, Watermark at Steele Crossing has everything you need to live, work, and play in comfort.Located near shopping, dining, entertainment, and just minutes from the University of Arkansas, our community puts you close to it all while providing a peaceful retreat to call home.Schedule your tour today!
Watermark at Steele Crossing is an apartment community located in Washington County and the 72704 ZIP Code. This area is served by the Springdale attendance zone.
Pool
Fitness Center
Furnished Units Available
Clubhouse
Controlled Access
Business Center
Grill
24 Hour Access
Washer/Dryer
Air Conditioning
Dishwasher
High Speed Internet Access
Walk-In Closets
Granite Countertops
Yard
Microwave
Consistently ranked near the top on numerous "Best Places to Live" lists, Fayetteville combines small-town charm and big-city cultural diversity near some of the most spectacular natural scenery found within the United States. Greater Fayetteville communities, such as Springdale, Lowell, and Rogers, put you inside of the Ozark Plateau. Rolling hills and lush greenery create the quintessential camping ambiance for residents who need an escape from the daily grind.
Living in Greater Fayetteville reduces your cost of living yet keeps you close to all of the action that defines the University of Arkansas. You also have quick access to the world headquarters of Walmart in Bentonville, Arkansas. Residents of Greater Fayetteville live within ten miles of the thriving central business district located near the sprawling University of Arkansas campus.
Learn more about living in Greater Fayetteville| Colleges & Universities | Distance | ||
|---|---|---|---|
| Colleges & Universities | Distance | ||
| Drive: | 12 min | 4.8 mi | |
| Drive: | 25 min | 20.7 mi | |
| Drive: | 41 min | 28.0 mi |
 The GreatSchools Rating helps parents compare schools within a state based on a variety of school quality indicators and provides a helpful picture of how effectively each school serves all of its students. Ratings are on a scale of 1 (below average) to 10 (above average) and can include test scores, college readiness, academic progress, advanced courses, equity, discipline and attendance data. We also advise parents to visit schools, consider other information on school performance and programs, and consider family needs as part of the school selection process.
The GreatSchools Rating helps parents compare schools within a state based on a variety of school quality indicators and provides a helpful picture of how effectively each school serves all of its students. Ratings are on a scale of 1 (below average) to 10 (above average) and can include test scores, college readiness, academic progress, advanced courses, equity, discipline and attendance data. We also advise parents to visit schools, consider other information on school performance and programs, and consider family needs as part of the school selection process.
What Are Walk Score®, Transit Score®, and Bike Score® Ratings?
Walk Score® measures the walkability of any address. Transit Score® measures access to public transit. Bike Score® measures the bikeability of any address.
What is a Sound Score Rating?
A Sound Score Rating aggregates noise caused by vehicle traffic, airplane traffic and local sources