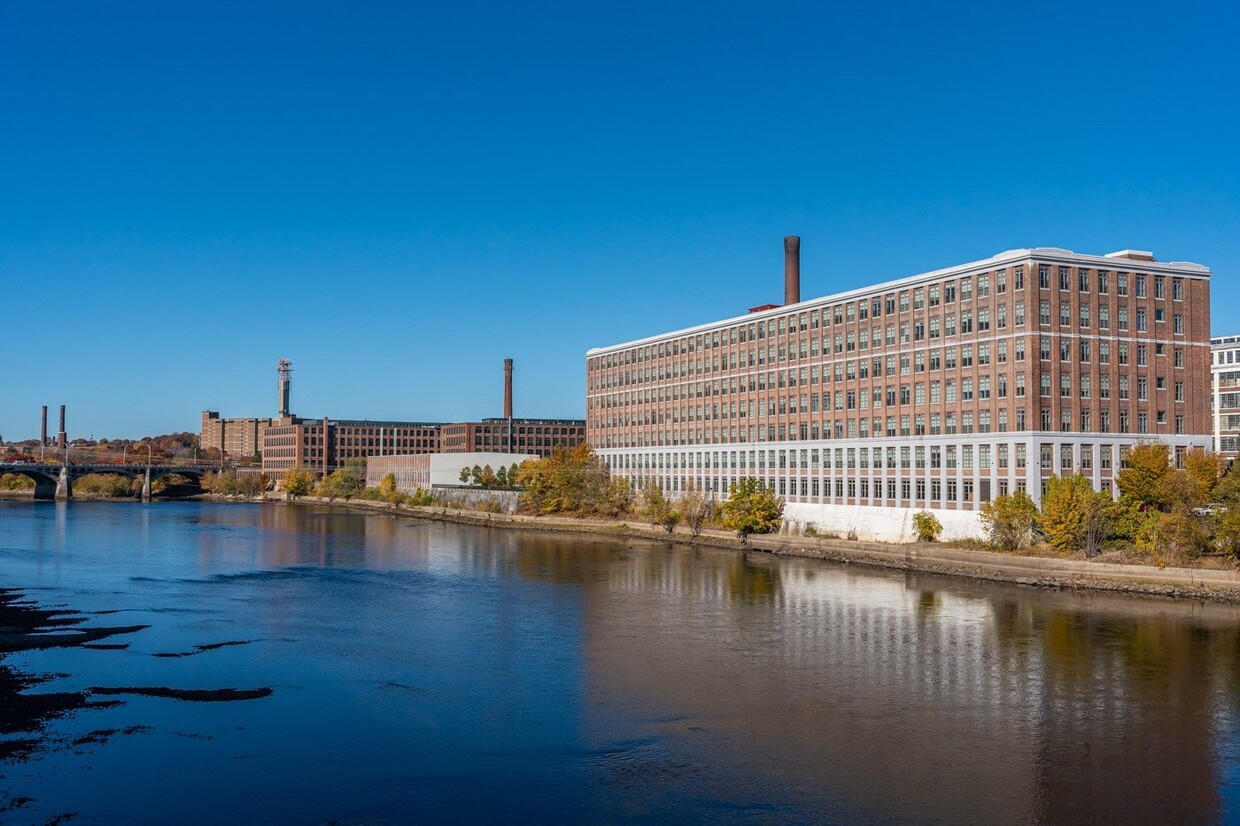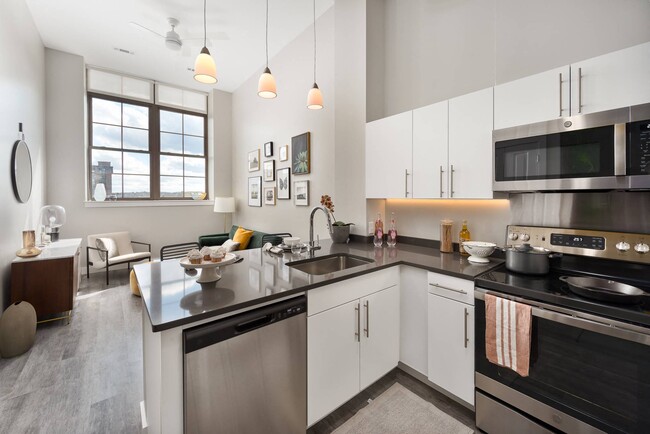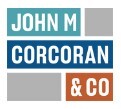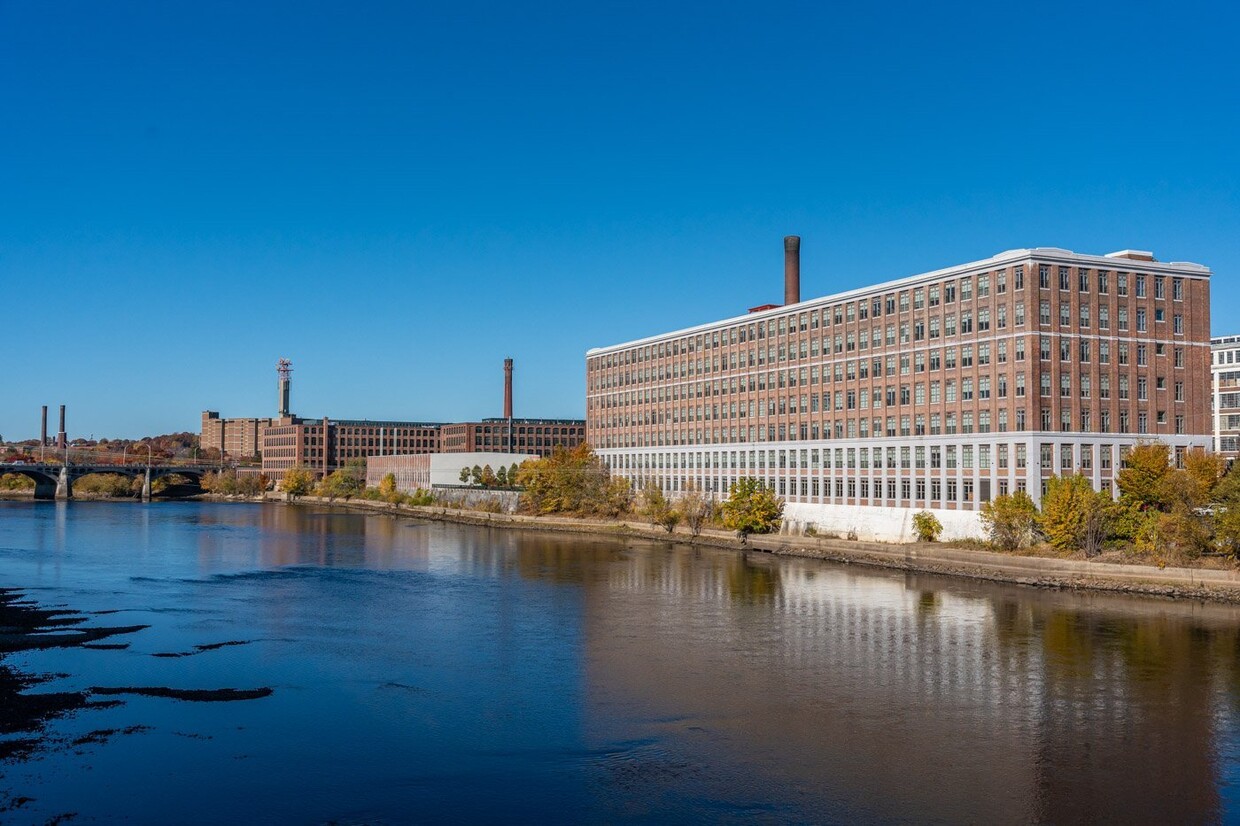-
Monthly Rent
$2,034 - $6,641
Plus Fees
-
Bedrooms
Studio - 2 bd
-
Bathrooms
1 - 2 ba
-
Square Feet
706 - 1,473 sq ft
Pricing & Floor Plans
-
Unit 242-103price $2,174square feet 805availibility Now
-
Unit 242-109price $2,174square feet 805availibility Now
-
Unit 242-108price $2,325square feet 805availibility Now
-
Unit 270-322price $2,034square feet 759availibility Sep 8
-
Unit 270-624price $2,074square feet 794availibility Sep 8
-
Unit 270-407price $2,144square feet 706availibility Now
-
Unit 270-615price $2,252square feet 876availibility Now
-
Unit 270-417price $2,252square feet 876availibility Now
-
Unit 270-423price $2,282square feet 1,068availibility Now
-
Unit 240-216price $2,282square feet 827availibility Now
-
Unit 240-540price $2,308square feet 827availibility Now
-
Unit 270-320price $2,431square feet 1,160availibility Sep 9
-
Unit 240-634price $2,568square feet 989availibility Now
-
Unit 240-330price $2,675square feet 989availibility Now
-
Unit 240-722price $2,750square feet 989availibility Now
-
Unit 240-401price $2,847square feet 1,081availibility Now
-
Unit 240-501price $2,873square feet 1,081availibility Now
-
Unit 240-701price $2,873square feet 1,081availibility Aug 29
-
Unit 242-103price $2,174square feet 805availibility Now
-
Unit 242-109price $2,174square feet 805availibility Now
-
Unit 242-108price $2,325square feet 805availibility Now
-
Unit 270-322price $2,034square feet 759availibility Sep 8
-
Unit 270-624price $2,074square feet 794availibility Sep 8
-
Unit 270-407price $2,144square feet 706availibility Now
-
Unit 270-615price $2,252square feet 876availibility Now
-
Unit 270-417price $2,252square feet 876availibility Now
-
Unit 270-423price $2,282square feet 1,068availibility Now
-
Unit 240-216price $2,282square feet 827availibility Now
-
Unit 240-540price $2,308square feet 827availibility Now
-
Unit 270-320price $2,431square feet 1,160availibility Sep 9
-
Unit 240-634price $2,568square feet 989availibility Now
-
Unit 240-330price $2,675square feet 989availibility Now
-
Unit 240-722price $2,750square feet 989availibility Now
-
Unit 240-401price $2,847square feet 1,081availibility Now
-
Unit 240-501price $2,873square feet 1,081availibility Now
-
Unit 240-701price $2,873square feet 1,081availibility Aug 29
Fees and Policies
The fees below are based on community-supplied data and may exclude additional fees and utilities.
- Dogs Allowed
-
Monthly pet fee$60
-
One time Fee$0
-
Pet deposit$0
-
Weight limit60 lb
-
Restrictions:Yes, there are breed restrictions. Restricted breeds include: Akita, Alaskan Malamute, Bull Mastiff, Chow, Doberman Pinscher, German Shepherd, Great Dane, Belgian Shepherd Malinois/Malamute, Caucasian Shepherd, Husky, Pit Bull Terrier, Rhodesian Ridgeback, Rottweiler, St. Bernard, Staffordshire Bull Terrier (American Staffordshire Terrier), Wolf Hybrid. There is a pet addendum included in our lease agreement that must be understood and signed.
- Cats Allowed
-
Monthly pet fee$35
-
One time Fee$0
-
Pet deposit$0
-
Weight limit--
- Parking
-
Surface Lot--
-
Garage--
-
Covered--
Details
Lease Options
-
6 - 15 Month Leases
Property Information
-
Built in 2017
-
435 units/7 stories
Matterport 3D Tours
About Washington Mill
At Washington Mill, nestled in Lawrence's vibrant Mill District, we've transformed a historic mill into loft-style apartments that are anything but ordinary. Live amidst exposed brick walls, original wood beams, and soaring ceilings that tell a story of industrial elegance.- Unique Character: Oversized windows flood your space with natural light and offer stunning Merrimack River views.- Vibrant Surroundings: Just minutes away from Riverfront State Park, eclectic dining at Salvatores, and the charm of local shops.- Ideal Connectivity: Just 30 miles from Boston and 25 miles from Manchester, NH, with easy access to major highways.- Modern Living: Spacious studio, one-, and two-bedroom layouts with in-unit washer/dryer and open-concept designs.- Pet-Friendly Amenities: Dedicated dog park for your furry companions.Elevate your lifestyle in a community that celebrates its rich heritage while embracing modern luxuries. Contact us to schedule your tour today!
Washington Mill is an apartment community located in Essex County and the 01840 ZIP Code. This area is served by the Lawrence attendance zone.
Unique Features
- Electric Car Charging Station
- Off Street Parking
- Carpeting
- Snow Removal
- Ceramic-Tiled Bathrooms
- Individually Controlled Heating & Cooling
- Spacious Closets
- Online Rent & Service Requests
- Outdoor Community Grills
- Pet-Friendly Living
- Vinyl Flooring*
- ADA Accessibility
- Hardwood Floors*
- Oversized Windows
- Reservable Extra Storage
- Extra Storage
- Flexible Rent Payments
- In-Home Washer & Dryer
- Original Wood Beams & High Ceilings
- Pet Park
- Riverside Fire Pit & Lawn Games
Community Amenities
Fitness Center
Elevator
Clubhouse
Roof Terrace
- Package Service
- Controlled Access
- Maintenance on site
- Property Manager on Site
- EV Charging
- Elevator
- Business Center
- Clubhouse
- Lounge
- Fitness Center
- Roof Terrace
- Sundeck
- Courtyard
- Grill
- Waterfront
- Dog Park
Apartment Features
Washer/Dryer
Air Conditioning
Dishwasher
Hardwood Floors
Microwave
Refrigerator
Disposal
Stainless Steel Appliances
Highlights
- Washer/Dryer
- Air Conditioning
- Heating
- Ceiling Fans
- Cable Ready
- Storage Space
Kitchen Features & Appliances
- Dishwasher
- Disposal
- Stainless Steel Appliances
- Microwave
- Oven
- Refrigerator
- Quartz Countertops
Model Details
- Hardwood Floors
- Carpet
- Vinyl Flooring
- High Ceilings
- Views
- Window Coverings
- Wet Bar
- Lawn
- Package Service
- Controlled Access
- Maintenance on site
- Property Manager on Site
- EV Charging
- Elevator
- Business Center
- Clubhouse
- Lounge
- Roof Terrace
- Sundeck
- Courtyard
- Grill
- Waterfront
- Dog Park
- Fitness Center
- Electric Car Charging Station
- Off Street Parking
- Carpeting
- Snow Removal
- Ceramic-Tiled Bathrooms
- Individually Controlled Heating & Cooling
- Spacious Closets
- Online Rent & Service Requests
- Outdoor Community Grills
- Pet-Friendly Living
- Vinyl Flooring*
- ADA Accessibility
- Hardwood Floors*
- Oversized Windows
- Reservable Extra Storage
- Extra Storage
- Flexible Rent Payments
- In-Home Washer & Dryer
- Original Wood Beams & High Ceilings
- Pet Park
- Riverside Fire Pit & Lawn Games
- Washer/Dryer
- Air Conditioning
- Heating
- Ceiling Fans
- Cable Ready
- Storage Space
- Dishwasher
- Disposal
- Stainless Steel Appliances
- Microwave
- Oven
- Refrigerator
- Quartz Countertops
- Hardwood Floors
- Carpet
- Vinyl Flooring
- High Ceilings
- Views
- Window Coverings
- Wet Bar
- Lawn
| Monday | 10am - 5pm |
|---|---|
| Tuesday | 10am - 5pm |
| Wednesday | 2pm - 6pm |
| Thursday | 10am - 5pm |
| Friday | 10am - 5pm |
| Saturday | 10am - 5pm |
| Sunday | Closed |
North Common is a charming Lawrence neighborhood centered on a park with the same name. The neighborhood stretches from the Merrimack River north to the Spicket River and Marion Avenue. North Common also encompasses the North Canal Island, a characterful slice of Lawrence that’s home to a local brewery and Pemberton Park. This neighborhood is filled with historic architecture and mature trees, with quiet roads and busy sidewalks. With so many parks and green spaces in a walkable layout, it’s easy to head west to Broadway and get a bite to eat, or east towards Essex Street, just off the park. Here you’ll find bars and nightlife spots that add plenty of life to the neighborhood.
North Common’s rental options come in the form of dazzling apartments in historic buildings, including lofts with floor-to-ceiling windows and amazing views. There are historic homes too, some divided into apartments and others kept in their original form as single-family houses.
Learn more about living in North Common| Colleges & Universities | Distance | ||
|---|---|---|---|
| Colleges & Universities | Distance | ||
| Drive: | 9 min | 3.8 mi | |
| Drive: | 19 min | 11.6 mi | |
| Drive: | 19 min | 12.0 mi | |
| Drive: | 20 min | 12.6 mi |
 The GreatSchools Rating helps parents compare schools within a state based on a variety of school quality indicators and provides a helpful picture of how effectively each school serves all of its students. Ratings are on a scale of 1 (below average) to 10 (above average) and can include test scores, college readiness, academic progress, advanced courses, equity, discipline and attendance data. We also advise parents to visit schools, consider other information on school performance and programs, and consider family needs as part of the school selection process.
The GreatSchools Rating helps parents compare schools within a state based on a variety of school quality indicators and provides a helpful picture of how effectively each school serves all of its students. Ratings are on a scale of 1 (below average) to 10 (above average) and can include test scores, college readiness, academic progress, advanced courses, equity, discipline and attendance data. We also advise parents to visit schools, consider other information on school performance and programs, and consider family needs as part of the school selection process.
View GreatSchools Rating Methodology
Data provided by GreatSchools.org © 2025. All rights reserved.
Washington Mill Photos
-
Washington Mill
-
Clubhouse
-
-
-
-
-
-
-
parking
Models
-
Studio
-
Studio
-
Studio
-
Studio
-
Studio
-
Studio
Nearby Apartments
Within 50 Miles of Washington Mill
View More Communities-
The Devon at Weiss Farm
168 Franklin St
Stoneham, MA 02180
$2,813 - $6,708 Plus Fees
1-3 Br 16.3 mi
-
DUO
180 Central Ave
Chelsea, MA 02150
$2,492 - $4,427 Plus Fees
1-2 Br 22.8 mi
-
The Residences on Broadway
50 W West B...
Boston, MA 02127
$3,478 - $4,700 Plus Fees
1-2 Br 25.6 mi
-
3200 Washington
3200 Washington St
Boston, MA 02130
$3,259 - $5,075 Plus Fees
1-3 Br 12 Month Lease 27.2 mi
-
MetroMark
3593-3615 Washington St
Jamaica Plain, MA 02130
$2,745 - $3,904 Plus Fees
1-3 Br 27.9 mi
-
Faxon Commons
1037 Southern Artery
Quincy, MA 02169
$2,232 - $5,753 Plus Fees
1-4 Br 33.2 mi
Washington Mill has studios to two bedrooms with rent ranges from $2,034/mo. to $6,641/mo.
You can take a virtual tour of Washington Mill on Apartments.com.
Washington Mill is in North Common in the city of Lawrence. Here you’ll find three shopping centers within 1.4 miles of the property. Five parks are within 11.1 miles, including Lawrence Heritage State Park, Stevens-Coolidge Place, and Smolak Farms.
What Are Walk Score®, Transit Score®, and Bike Score® Ratings?
Walk Score® measures the walkability of any address. Transit Score® measures access to public transit. Bike Score® measures the bikeability of any address.
What is a Sound Score Rating?
A Sound Score Rating aggregates noise caused by vehicle traffic, airplane traffic and local sources








