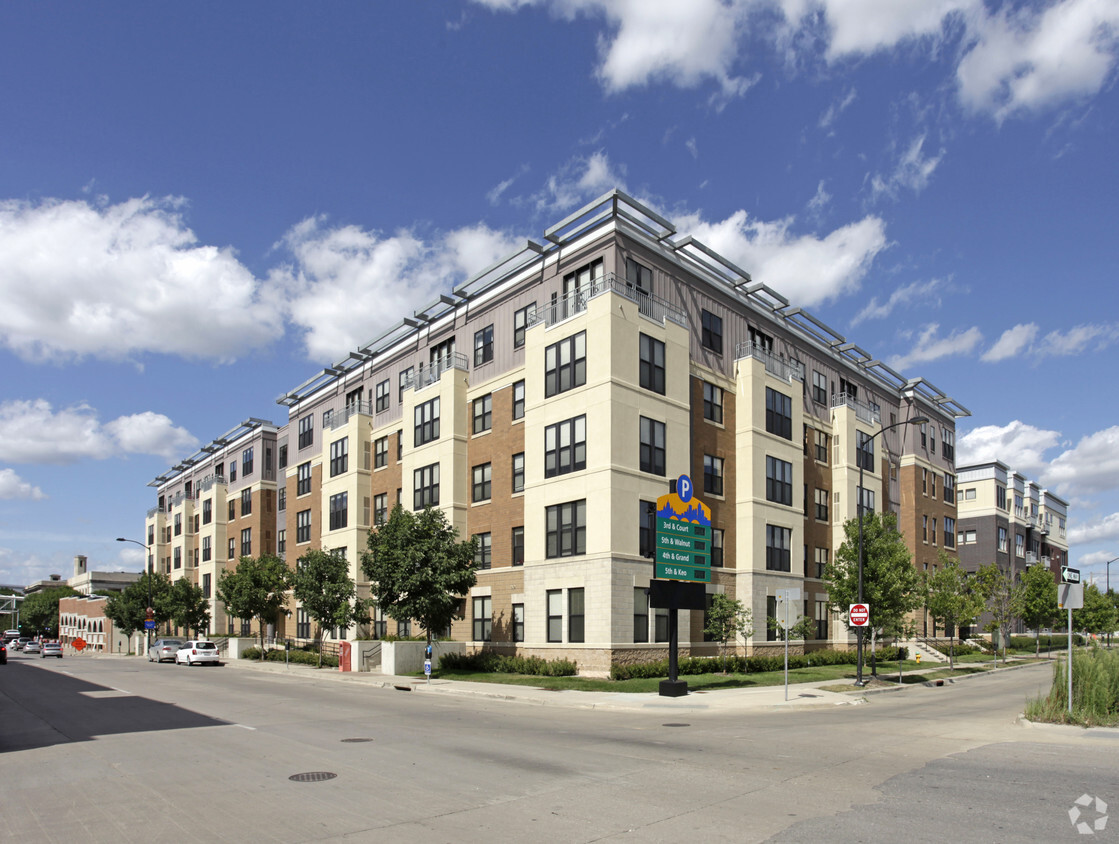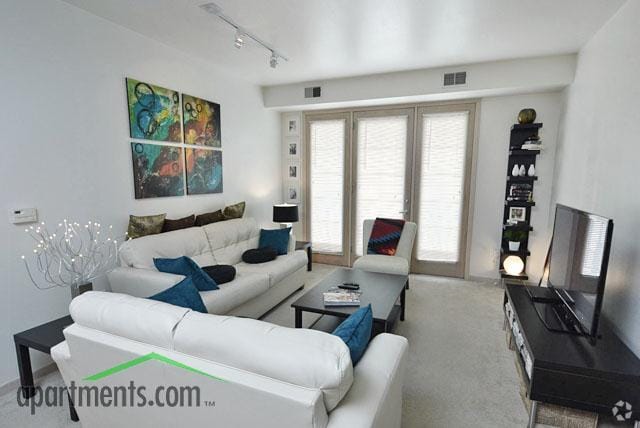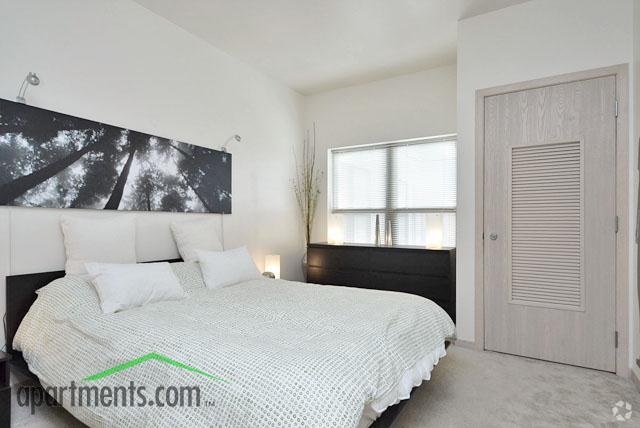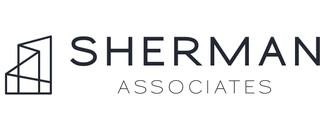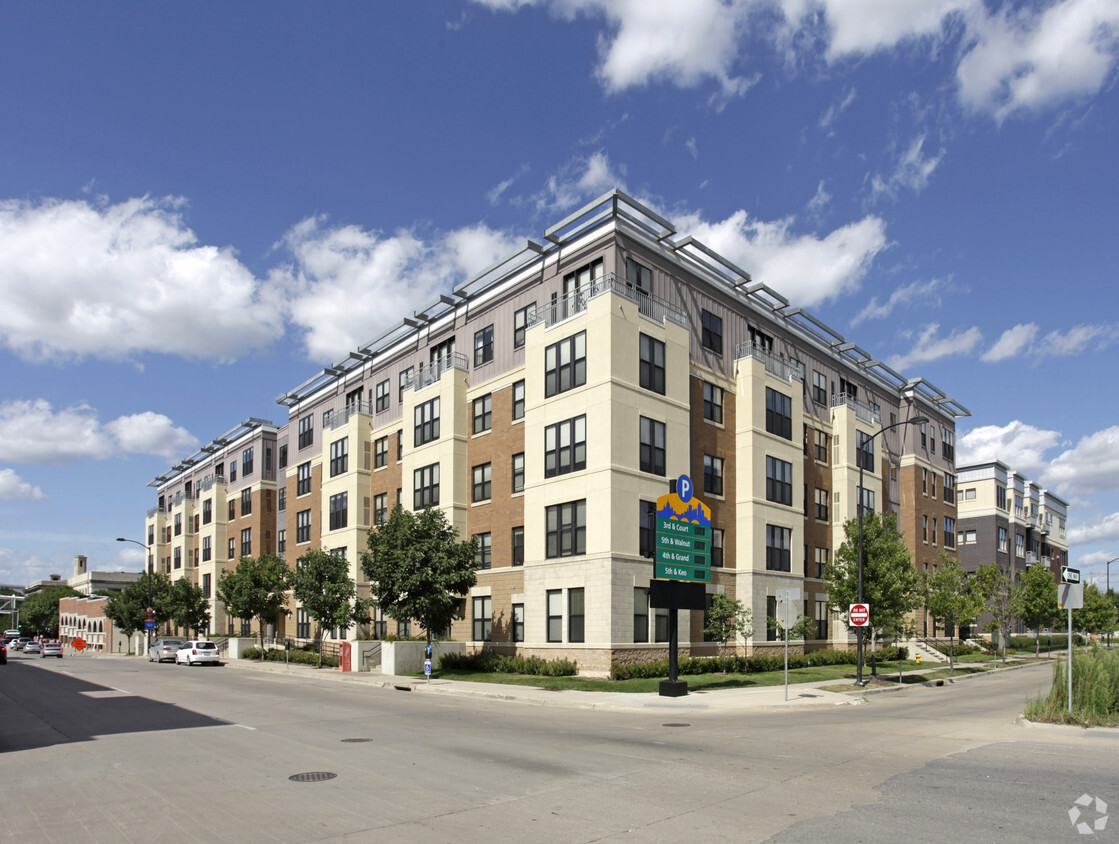-
Monthly Rent
$994 - $1,302
-
Bedrooms
Studio - 2 bd
-
Bathrooms
1 - 2 ba
-
Square Feet
427 - 1,177 sq ft
Highlights
- Waterfront
- Walk-In Closets
- Controlled Access
- Island Kitchen
- Elevator
- Balcony
Pricing & Floor Plans
-
Unit 208price $994square feet 733availibility Now
-
Unit 207price $994square feet 733availibility Now
-
Unit 308price $1,004square feet 733availibility Now
-
Unit 311price $1,157square feet 1,099availibility Now
-
Unit 202price $1,160square feet 1,113availibility Now
-
Unit 404price $1,220square feet 1,039availibility Now
-
Unit 222price $1,169square feet 1,113availibility Now
-
Unit 208price $994square feet 733availibility Now
-
Unit 207price $994square feet 733availibility Now
-
Unit 308price $1,004square feet 733availibility Now
-
Unit 311price $1,157square feet 1,099availibility Now
-
Unit 202price $1,160square feet 1,113availibility Now
-
Unit 404price $1,220square feet 1,039availibility Now
-
Unit 222price $1,169square feet 1,113availibility Now
Fees and Policies
The fees listed below are community-provided and may exclude utilities or add-ons. All payments are made directly to the property and are non-refundable unless otherwise specified. Use the Cost Calculator to determine costs based on your needs.
-
One-Time Basics
-
Due at Application
-
Application Fee Per ApplicantCharged per applicant.$25
-
-
Due at Application
-
Dogs
-
One-Time Pet FeeMax of 2. Charged per pet.$300
Restrictions:Breed Restrictions Apply: Pit Bull (Staffordshire Terrier), Rottweiler, German Shepherd, Doberman Pinscher, Chow Chow, Great Dane, Dalmatian, Akita, Presa Canario, Wolf Hybrid, Saint Bernard. *Any mix of these breedsRead More Read LessComments -
-
Cats
-
One-Time Pet FeeMax of 2. Charged per pet.$300
Restrictions:Comments -
Property Fee Disclaimer: Based on community-supplied data and independent market research. Subject to change without notice. May exclude fees for mandatory or optional services and usage-based utilities.
Details
Utilities Included
-
Water
-
Trash Removal
-
Sewer
Lease Options
-
12 mo
Property Information
-
Built in 2004
-
109 units/5 stories
Matterport 3D Tours
About Vine Street Lofts
The convenience of downtown living is right outside your doorstep at Vine Street Lofts. With its proximity to the Court Avenue District, Principal Park, Downtown Farmers’ Market, a variety of festivals, the Civic Center and downtown’s skyway, Vine Street Lofts is a unique community you will want to call home. Offering spacious studio, one and two bedroom living spaces in Downtown Des Moines, Vine Street Lofts features front-row views of the scenic riverfront, beautiful community courtyard, heated underground parking, generous closet space, and new kitchen appliances. Enjoy the convenience of urban living and the appeal of modern home designs. *Rents subject to change daily; please contact us for the most updated pricing. **Income limits apply to some homes; please contact for more information.
Vine Street Lofts is an apartment community located in Polk County and the 50309 ZIP Code. This area is served by the Des Moines Independent Community attendance zone.
Unique Features
- LVP & Plush Carpet Flooring
- Underground Heated Parking Available
- Fantastic Views Available
- Range/Oven
- 24 Hour Emergency Maintenance
- Balconies (In Select Units)
- Card Operated Laundry Rooms
- Income Guidelines Apply For Limited Apts.
- Individual Climate Controls
- Kitchen Island
- Water, Sewer, Trash Included in Rent
- High Speed Internet Access/Satellite TV Available
- Open-Concept Layouts
- Large Windows w Natural Light
- Generous Closet Space
- Special Programs Ask For Details
- Controlled Access Entry
- On-site Management
- Balconies Available
- Superior Appliance Package
Community Amenities
Laundry Facilities
Elevator
Controlled Access
Package Service
- Package Service
- Laundry Facilities
- Controlled Access
- Elevator
- Courtyard
- Waterfront
Apartment Features
Air Conditioning
Dishwasher
High Speed Internet Access
Walk-In Closets
- High Speed Internet Access
- Air Conditioning
- Heating
- Smoke Free
- Cable Ready
- Satellite TV
- Tub/Shower
- Dishwasher
- Disposal
- Island Kitchen
- Kitchen
- Microwave
- Refrigerator
- Carpet
- Vinyl Flooring
- Dining Room
- Walk-In Closets
- Window Coverings
- Balcony
Income Restrictions
How To Qualify
Situated in the heart of Iowa’s capital city, Downtown Des Moines is a vibrant district on the rise. Downtown Des Moines is a hub for activity in the city, with plenty of major employers, cultural attractions, festive events, recreational opportunities, and shopping and dining options all available within the confines of the neighborhood.
There are a wide variety of apartments available for rent throughout Downtown Des Moines. Wherever your rental is, you’re sure to be near the action in this walkable neighborhood. Many of the apartments in this area boast river views, with the Racoon and Des Moines rivers forming the southern and eastern borders of the community, respectively.
Residents and visitors alike enjoy access to area destinations such as Pappajohn Sculpture Park, Principal Park, and Wells Fargo Arena in Downtown Des Moines. A condensed, walkable layout in the heart of the city makes it easy to get wherever you need to be in Downtown Des Moines.
Learn more about living in Downtown Des MoinesCompare neighborhood and city base rent averages by bedroom.
| Downtown Des Moines | Des Moines, IA | |
|---|---|---|
| Studio | $878 | $822 |
| 1 Bedroom | $1,168 | $990 |
| 2 Bedrooms | $1,604 | $1,098 |
| 3 Bedrooms | $2,221 | $1,449 |
- Package Service
- Laundry Facilities
- Controlled Access
- Elevator
- Courtyard
- Waterfront
- LVP & Plush Carpet Flooring
- Underground Heated Parking Available
- Fantastic Views Available
- Range/Oven
- 24 Hour Emergency Maintenance
- Balconies (In Select Units)
- Card Operated Laundry Rooms
- Income Guidelines Apply For Limited Apts.
- Individual Climate Controls
- Kitchen Island
- Water, Sewer, Trash Included in Rent
- High Speed Internet Access/Satellite TV Available
- Open-Concept Layouts
- Large Windows w Natural Light
- Generous Closet Space
- Special Programs Ask For Details
- Controlled Access Entry
- On-site Management
- Balconies Available
- Superior Appliance Package
- High Speed Internet Access
- Air Conditioning
- Heating
- Smoke Free
- Cable Ready
- Satellite TV
- Tub/Shower
- Dishwasher
- Disposal
- Island Kitchen
- Kitchen
- Microwave
- Refrigerator
- Carpet
- Vinyl Flooring
- Dining Room
- Walk-In Closets
- Window Coverings
- Balcony
| Monday | 9am - 4pm |
|---|---|
| Tuesday | 9am - 4pm |
| Wednesday | 9am - 4pm |
| Thursday | 9am - 4pm |
| Friday | 9am - 4pm |
| Saturday | 10am - 2pm |
| Sunday | Closed |
| Colleges & Universities | Distance | ||
|---|---|---|---|
| Colleges & Universities | Distance | ||
| Drive: | 4 min | 1.5 mi | |
| Drive: | 7 min | 3.0 mi | |
| Drive: | 7 min | 3.5 mi | |
| Drive: | 18 min | 10.1 mi |
 The GreatSchools Rating helps parents compare schools within a state based on a variety of school quality indicators and provides a helpful picture of how effectively each school serves all of its students. Ratings are on a scale of 1 (below average) to 10 (above average) and can include test scores, college readiness, academic progress, advanced courses, equity, discipline and attendance data. We also advise parents to visit schools, consider other information on school performance and programs, and consider family needs as part of the school selection process.
The GreatSchools Rating helps parents compare schools within a state based on a variety of school quality indicators and provides a helpful picture of how effectively each school serves all of its students. Ratings are on a scale of 1 (below average) to 10 (above average) and can include test scores, college readiness, academic progress, advanced courses, equity, discipline and attendance data. We also advise parents to visit schools, consider other information on school performance and programs, and consider family needs as part of the school selection process.
View GreatSchools Rating Methodology
Data provided by GreatSchools.org © 2026. All rights reserved.
Vine Street Lofts Photos
-
Vine Street Lofts
-
2BR, 2BA - 987 SF
-
Living Room
-
Living Room
-
Living Room
-
Bedroom
-
Bedroom
-
Bathroom
-
Bathroom
Models
-
Studio
-
1 Bedroom
-
2 Bedrooms
Nearby Apartments
Within 50 Miles of Vine Street Lofts
-
Metro Lofts
100 2nd Ave
Des Moines, IA 50309
$975 - $1,150
1-2 Br 0.0 mi
-
Rumely Lofts
104 SW 4th St
Des Moines, IA 50309
$990 - $1,175
1-2 Br 0.2 mi
-
Randolph Apartments
202 4th St
Des Moines, IA 50309
$1,077 - $1,980
1-2 Br 0.2 mi
-
The Edge @ Grays Landing
406 SW 9th St
Des Moines, IA 50309
$1,149 - $1,485
1-3 Br 0.6 mi
-
Slate Age 55 Plus Active Community
400 SW 11th St
Des Moines, IA 50309
$1,326 - $1,696
1-2 Br 0.7 mi
-
The Meridian
425 SW 11th St
Des Moines, IA 50309
$1,750 - $2,325
1-2 Br 0.7 mi
While Vine Street Lofts does not provide in‑unit laundry, on‑site laundry facilities are available for shared resident use.
Select utilities are included in rent at Vine Street Lofts, including water, trash removal, and sewer. Residents are responsible for any other utilities not listed.
Parking is available at Vine Street Lofts. Fees may apply depending on the type of parking offered. Contact this property for details.
Vine Street Lofts has studios to two-bedrooms with rent ranges from $994/mo. to $1,302/mo.
Yes, Vine Street Lofts welcomes pets. Breed restrictions, weight limits, and additional fees may apply. View this property's pet policy.
A good rule of thumb is to spend no more than 30% of your gross income on rent. Based on the lowest available rent of $994 for a one-bedroom, you would need to earn about $39,760 per year to qualify. Want to double-check your budget? Calculate how much rent you can afford with our Rent Affordability Calculator.
Vine Street Lofts is offering 1 Month Free for eligible applicants, with rental rates starting at $994.
Yes! Vine Street Lofts offers 5 Matterport 3D Tours. Explore different floor plans and see unit level details, all without leaving home.
What Are Walk Score®, Transit Score®, and Bike Score® Ratings?
Walk Score® measures the walkability of any address. Transit Score® measures access to public transit. Bike Score® measures the bikeability of any address.
What is a Sound Score Rating?
A Sound Score Rating aggregates noise caused by vehicle traffic, airplane traffic and local sources
