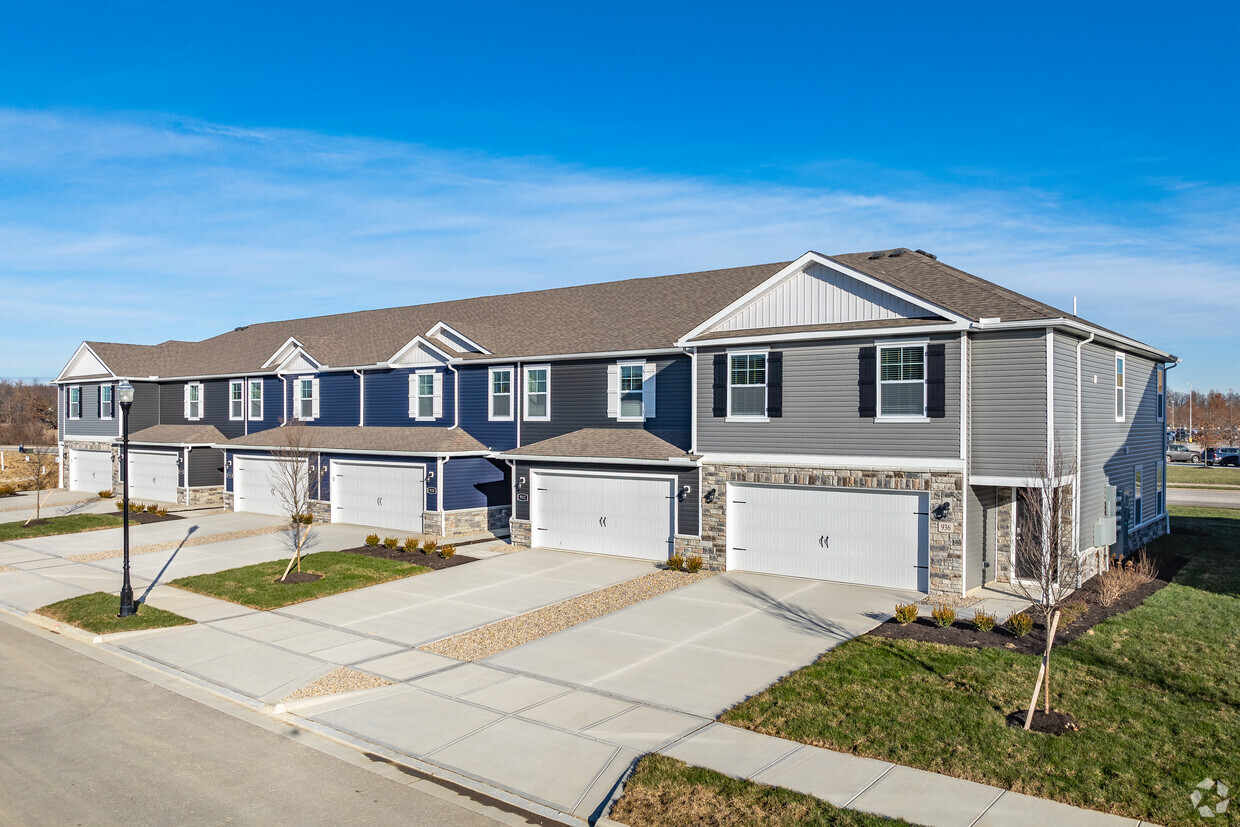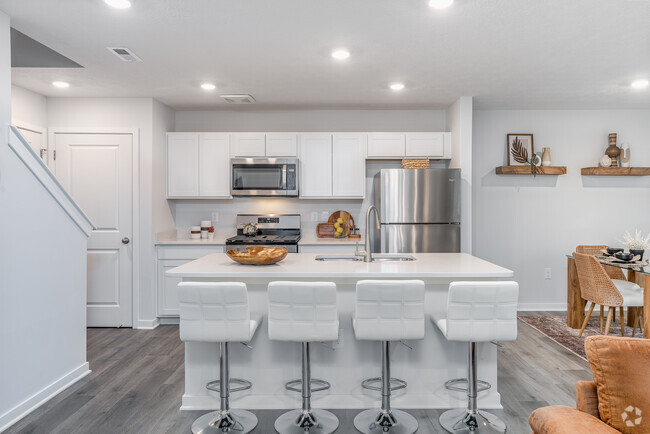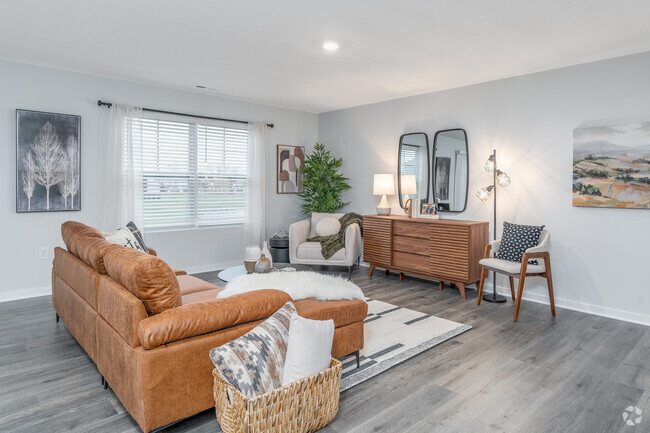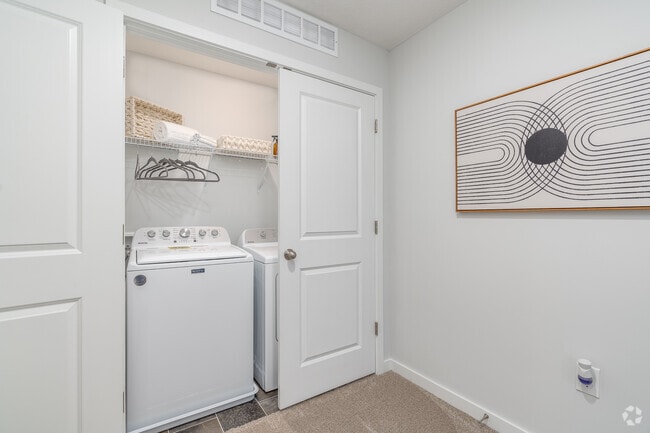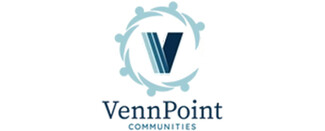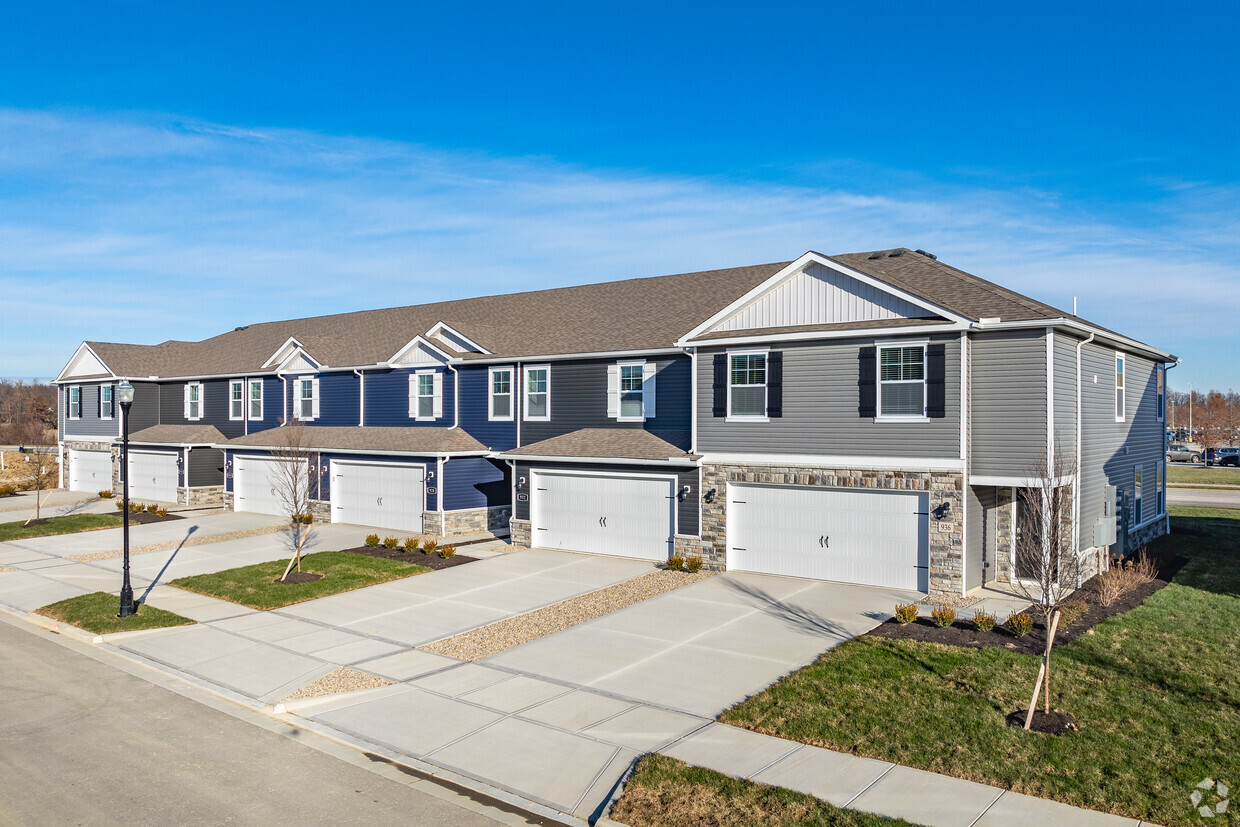Villas at Maplewood North
957 Capriconus Dr,
Reynoldsburg,
OH
43068
-
Monthly Rent
$2,450 - $2,850
-
Bedrooms
3 - 4 bd
-
Bathrooms
2.5 ba
-
Square Feet
1,635 - 1,811 sq ft
Highlights
- New Construction
- Attached Garage
- Yard
- Walk-In Closets
- Island Kitchen
- Patio
Pricing & Floor Plans
-
Unit 12-826price $2,450square feet 1,635availibility Now
-
Unit 11-840price $2,450square feet 1,635availibility Now
-
Unit 6-905price $2,600square feet 1,635availibility Now
-
Unit 4-915price $2,850square feet 1,811availibility Apr 10
-
Unit 12-826price $2,450square feet 1,635availibility Now
-
Unit 11-840price $2,450square feet 1,635availibility Now
-
Unit 6-905price $2,600square feet 1,635availibility Now
-
Unit 4-915price $2,850square feet 1,811availibility Apr 10
Fees and Policies
The fees listed below are community-provided and may exclude utilities or add-ons. All payments are made directly to the property and are non-refundable unless otherwise specified. Use the Cost Calculator to determine costs based on your needs.
-
Dogs
-
Monthly Pet FeeMax of 2. Charged per pet.$35
-
One-Time Pet FeeMax of 2. Charged per pet.$350
0 lbs. Weight LimitCommentsWe are a pet friendly community. We proudly accept up to 2 pets per apartment home. There is a non-refundable pet fee of $250 for each pet, and a monthly pet rent of $35 per pet. Please contact our Leasing Office for our full pet policy. BrRead More Read Less -
-
Cats
-
Monthly Pet FeeMax of 2. Charged per pet.$35
-
One-Time Pet FeeMax of 2. Charged per pet.$350
0 lbs. Weight LimitComments -
Property Fee Disclaimer: Based on community-supplied data and independent market research. Subject to change without notice. May exclude fees for mandatory or optional services and usage-based utilities.
Details
Lease Options
-
6 - 16 Month Leases
Property Information
-
Built in 2024
-
78 houses/2 stories
Matterport 3D Tour
About Villas at Maplewood North
Our three- and four-bedroom townhomes offer a perfect blend of style, space, and modern convenience, designed to meet the needs of today's lifestyle. These thoughtfully crafted homes feature smart home technology that enhances your daily living experience, allowing you to control your environment effortlessly. Enjoy expansive living areas that are perfect for relaxation or entertaining, chef-inspired kitchens equipped with premium finishes and appliances, and abundant closet space to accommodate all your storage needs. Each townhome also includes a private garage, providing both convenience and security. Discover a home where comfort meets innovation, and every detail has been designed with you in mind.
Villas at Maplewood North is a townhouse community located in Licking County and the 43068 ZIP Code. This area is served by the Licking Heights Local attendance zone.
Unique Features
- Exterior Faucets
- Double Vanity is Master bath
- Quart Countertops
- Direct Access 2 Car Garage
- Oversized Island with Overhang for Seating
- Pantry for Extra Storage
- Chef-inspired Kitchens
- Exterior Grounded, Weatherproof Outlets
- Other
- Short Term Lease
- Professionally engineered insulation system
Community Amenities
- EV Charging
- Wheelchair Accessible
- Courtyard
- Pond
Townhome Features
Washer/Dryer
Air Conditioning
Dishwasher
Walk-In Closets
- Washer/Dryer
- Air Conditioning
- Double Vanities
- Dishwasher
- Stainless Steel Appliances
- Pantry
- Island Kitchen
- Kitchen
- Quartz Countertops
- Walk-In Closets
- Patio
- Yard
Reynoldsburg is a sprawling suburb located less than 15 miles east of Columbus. This beautiful city is home to Blacklick Woods Golf Course, Huber Park, and Civic Park, offering residents abundant opportunities to enjoy the great outdoors. This verdant community features services, restaurants, and shops in the heart of town along Main Street. More dining and shopping options sit along Baltimore-Reynoldsburg Road near the golf course. Interstate 70 runs along the south side of town, making it easy to get from one city to the next. John Glenn Columbus International Airport and Rickenbacker International Airport are both proximal to Reynoldsburg as well.
Learn more about living in Reynoldsburg- EV Charging
- Wheelchair Accessible
- Courtyard
- Pond
- Exterior Faucets
- Double Vanity is Master bath
- Quart Countertops
- Direct Access 2 Car Garage
- Oversized Island with Overhang for Seating
- Pantry for Extra Storage
- Chef-inspired Kitchens
- Exterior Grounded, Weatherproof Outlets
- Other
- Short Term Lease
- Professionally engineered insulation system
- Washer/Dryer
- Air Conditioning
- Double Vanities
- Dishwasher
- Stainless Steel Appliances
- Pantry
- Island Kitchen
- Kitchen
- Quartz Countertops
- Walk-In Closets
- Patio
- Yard
| Monday | 10am - 5pm |
|---|---|
| Tuesday | 10am - 6pm |
| Wednesday | Closed |
| Thursday | 10am - 6pm |
| Friday | 10am - 5pm |
| Saturday | 10am - 3pm |
| Sunday | Closed |
| Colleges & Universities | Distance | ||
|---|---|---|---|
| Colleges & Universities | Distance | ||
| Drive: | 22 min | 14.1 mi | |
| Drive: | 22 min | 14.6 mi | |
| Drive: | 24 min | 16.5 mi | |
| Drive: | 25 min | 16.6 mi |
 The GreatSchools Rating helps parents compare schools within a state based on a variety of school quality indicators and provides a helpful picture of how effectively each school serves all of its students. Ratings are on a scale of 1 (below average) to 10 (above average) and can include test scores, college readiness, academic progress, advanced courses, equity, discipline and attendance data. We also advise parents to visit schools, consider other information on school performance and programs, and consider family needs as part of the school selection process.
The GreatSchools Rating helps parents compare schools within a state based on a variety of school quality indicators and provides a helpful picture of how effectively each school serves all of its students. Ratings are on a scale of 1 (below average) to 10 (above average) and can include test scores, college readiness, academic progress, advanced courses, equity, discipline and attendance data. We also advise parents to visit schools, consider other information on school performance and programs, and consider family needs as part of the school selection process.
View GreatSchools Rating Methodology
Data provided by GreatSchools.org © 2026. All rights reserved.
Villas at Maplewood North Photos
-
Villas at Maplewood North
-
3BR, 2.5BA - 1,635SF
-
3BR, 2.5BA - 1,635SF - Kitchen
-
3BR, 2.5BA - 1,635SF - Kitchen
-
3BR, 2.5BA - 1,635SF - Living Room
-
3BR, 2.5BA - 1,635SF - Laundry
-
3BR, 2.5BA - 1,635SF - Kitchen
-
3BR, 2.5BA - 1,635SF - Dining Area
-
3BR, 2.5BA - 1,635SF - Living Room
Floor Plans
-
Tallman First and Second Floor View
-
Portsmouth First and Second Floor View
Nearby Apartments
Within 50 Miles of Villas at Maplewood North
Villas at Maplewood North has units with in‑unit washers and dryers, making laundry day simple for residents.
Utilities are not included in rent. Residents should plan to set up and pay for all services separately.
Parking is available at Villas at Maplewood North and is free of charge for residents.
Villas at Maplewood North has three to four-bedrooms with rent ranges from $2,450/mo. to $2,850/mo.
Yes, Villas at Maplewood North welcomes pets. Breed restrictions, weight limits, and additional fees may apply. View this property's pet policy.
A good rule of thumb is to spend no more than 30% of your gross income on rent. Based on the lowest available rent of $2,450 for a three-bedrooms, you would need to earn about $98,000 per year to qualify. Want to double-check your budget? Calculate how much rent you can afford with our Rent Affordability Calculator.
Villas at Maplewood North is offering 1 Month Free for eligible applicants, with rental rates starting at $2,450.
Yes! Villas at Maplewood North offers 3 Matterport 3D Tours. Explore different floor plans and see unit level details, all without leaving home.
What Are Walk Score®, Transit Score®, and Bike Score® Ratings?
Walk Score® measures the walkability of any address. Transit Score® measures access to public transit. Bike Score® measures the bikeability of any address.
What is a Sound Score Rating?
A Sound Score Rating aggregates noise caused by vehicle traffic, airplane traffic and local sources
