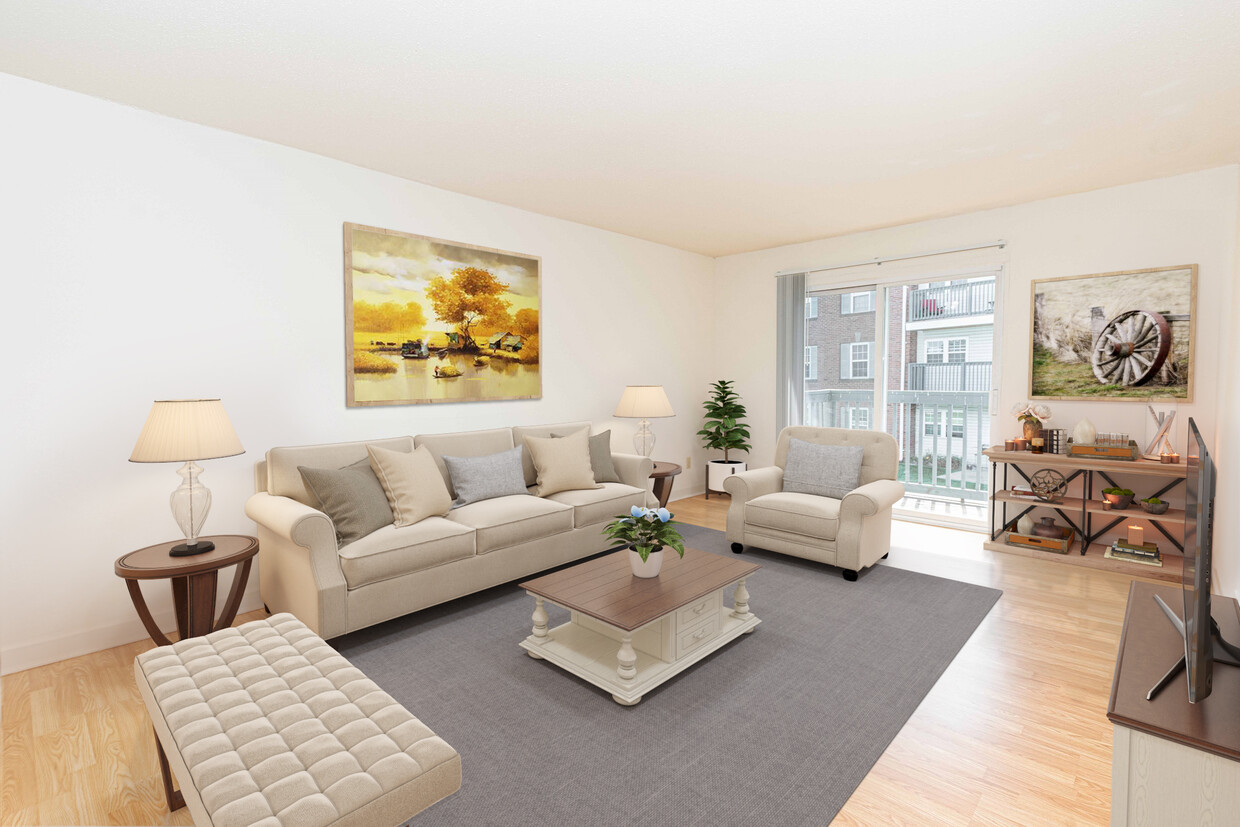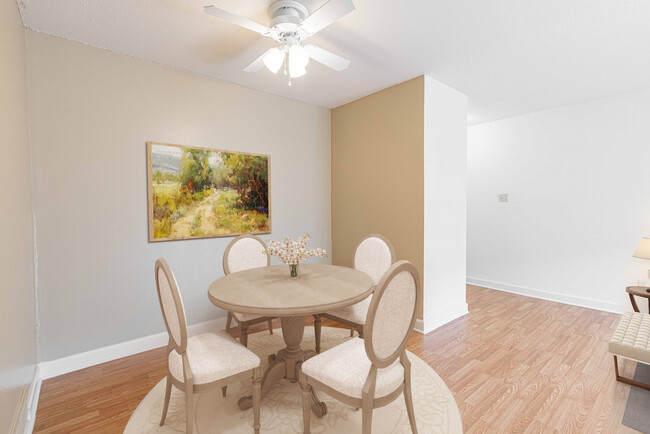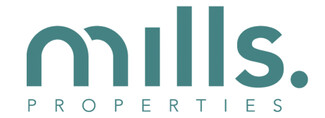-
Monthly Rent
$1,113 - $4,416
-
Bedrooms
1 - 3 bd
-
Bathrooms
1 - 2 ba
-
Square Feet
638 - 1,228 sq ft
Village Green Apartments offer 1, 2, and 3 bedroom floor plans in Chesterfield, Mo. Our units feature walk-in closets, large kitchens, storage areas, insulated windows, and a patio/balcony. Our renovated apartments have a gas fireplace, wood-look floors, six-panel doors, and more!
Highlights
- Sauna
- Tennis Court
- Pool
- Walk-In Closets
- Deck
- Office
- Fireplace
- Picnic Area
- Grill
Pricing & Floor Plans
-
Unit 222402price $1,243square feet 638availibility Now
-
Unit 3002price $1,243square feet 638availibility Now
-
Unit 5002price $1,248square feet 638availibility Now
-
Unit 5203price $1,281square feet 688availibility Now
-
Unit 3001price $1,191square feet 688availibility Mar 6
-
Unit 5007price $1,151square feet 688availibility Apr 10
-
Unit 7502price $1,450square feet 836availibility Now
-
Unit 3108price $1,300square feet 836availibility Mar 6
-
Unit 3106price $1,300square feet 836availibility Mar 13
-
Unit 7403price $1,427square feet 1,057availibility Now
-
Unit 225002price $1,579square feet 1,057availibility Mar 13
-
Unit 225007price $1,424square feet 1,057availibility Mar 31
-
Unit 4902price $1,535square feet 1,121availibility Apr 24
-
Unit 5503price $1,490square feet 1,121availibility Apr 30
-
Unit 4203price $1,490square feet 1,121availibility May 5
-
Unit 2005price $1,590square feet 1,228availibility Now
-
Unit 2403price $1,745square feet 1,228availibility Now
-
Unit 0702price $1,745square feet 1,228availibility Now
-
Unit 222402price $1,243square feet 638availibility Now
-
Unit 3002price $1,243square feet 638availibility Now
-
Unit 5002price $1,248square feet 638availibility Now
-
Unit 5203price $1,281square feet 688availibility Now
-
Unit 3001price $1,191square feet 688availibility Mar 6
-
Unit 5007price $1,151square feet 688availibility Apr 10
-
Unit 7502price $1,450square feet 836availibility Now
-
Unit 3108price $1,300square feet 836availibility Mar 6
-
Unit 3106price $1,300square feet 836availibility Mar 13
-
Unit 7403price $1,427square feet 1,057availibility Now
-
Unit 225002price $1,579square feet 1,057availibility Mar 13
-
Unit 225007price $1,424square feet 1,057availibility Mar 31
-
Unit 4902price $1,535square feet 1,121availibility Apr 24
-
Unit 5503price $1,490square feet 1,121availibility Apr 30
-
Unit 4203price $1,490square feet 1,121availibility May 5
-
Unit 2005price $1,590square feet 1,228availibility Now
-
Unit 2403price $1,745square feet 1,228availibility Now
-
Unit 0702price $1,745square feet 1,228availibility Now
Fees and Policies
The fees listed below are community-provided and may exclude utilities or add-ons. All payments are made directly to the property and are non-refundable unless otherwise specified. Use the Cost Calculator to determine costs based on your needs.
-
One-Time Basics
-
Due at Application
-
Application Fee Per ApplicantCharged per applicant.$60
-
-
Due at Move-In
-
Administrative FeeCharged per unit.$250
-
-
Due at Application
-
Dogs
-
Dog FeeCharged per pet.$250
-
Dog RentCharged per pet.$25 / mo
Restrictions:NoneRead More Read LessComments -
-
Cats
-
Cat FeeCharged per pet.$250
-
Cat RentCharged per pet.$25 / mo
Restrictions:Comments -
-
Birds
-
Allowed
-
-
Fish
-
Allowed
-
-
Reptiles
-
Allowed
-
-
Other
-
Storage Unit
Property Fee Disclaimer: Based on community-supplied data and independent market research. Subject to change without notice. May exclude fees for mandatory or optional services and usage-based utilities.
Details
Lease Options
-
6 - 15 Month Leases
Property Information
-
Built in 1973
-
252 units/3 stories
Matterport 3D Tours
About Village Green
Village Green Apartments offer 1, 2, and 3 bedroom floor plans in Chesterfield, Mo. Our units feature walk-in closets, large kitchens, storage areas, insulated windows, and a patio/balcony. Our renovated apartments have a gas fireplace, wood-look floors, six-panel doors, and more!
Village Green is an apartment community located in St. Louis County and the 63017 ZIP Code. This area is served by the Parkway C-2 attendance zone.
Unique Features
- Central Air
- Parkway West School District
- Picturesque lake
- Conference Room
- Galley style kitchen w/ double window
- Individual storage areas
- Pet friendly w/ breed restrictions
- one is a walk in
- Resident computer center
- Club Room with Dance Floor, Kitchen & Deck
- Indoor heated pool
- Patios and balconies
- Pet friendly (some breed restrictions apply)
- Six-Panel White Doors *In Select Units
- Stainless Steel Appliances *In Select Units
- Thermo Pane Insulated Windows
- Two closets in bedroom
- Wood Look Floors *In Select Units
- Accepts Electronic Payments
- Gas Fireplaces *In Select Units
- Indoor Olympic-sized Heated Pool
- Vaulted Ceiling *In Select Units
- Community Wi-Fi
- Gallery-style or eat-in kitchens
- Galley style kitchen w/ large window
- Gas Range
- Well-lit Tennis Court
- 2 closets in bedroom -1 is a walk in
- BBQ/Picnic Area
- Eat in kitchens
- Gas Fireplace
- Heated indoor pool
- Party room available for rental
- Galley Style or Eat-In Kitchens
- Six-Panel White Doors*
- Washer & Dryer *In Select Units
Community Amenities
Pool
Fitness Center
Clubhouse
Business Center
- Maintenance on site
- Business Center
- Clubhouse
- Conference Rooms
- Walk-Up
- Fitness Center
- Sauna
- Pool
- Tennis Court
- Grill
- Picnic Area
Apartment Features
Washer/Dryer
Air Conditioning
Dishwasher
High Speed Internet Access
Hardwood Floors
Walk-In Closets
Refrigerator
Wi-Fi
Indoor Features
- High Speed Internet Access
- Wi-Fi
- Washer/Dryer
- Air Conditioning
- Heating
- Ceiling Fans
- Cable Ready
- Storage Space
- Tub/Shower
- Fireplace
Kitchen Features & Appliances
- Dishwasher
- Disposal
- Stainless Steel Appliances
- Pantry
- Eat-in Kitchen
- Kitchen
- Oven
- Range
- Refrigerator
- Breakfast Nook
Model Details
- Hardwood Floors
- Carpet
- Vinyl Flooring
- Dining Room
- Office
- Vaulted Ceiling
- Views
- Walk-In Closets
- Linen Closet
- Double Pane Windows
- Window Coverings
- Balcony
- Patio
- Deck
Situated along the Missouri River just 21 miles west of St. Louis, Chesterfield makes a compelling case for moving to a suburban locale near the Gateway to the West. Chesterfield is the largest city of West St. Louis County, and it’s rapidly growing. This developing community is consistently ranked as one of the best to raise a family in, and it’s easy to see why. Chesterfield combines community-focused suburban feel with many high-value businesses, restaurants, and events within walking or easy driving distance from your apartment.
Proximity to the Missouri River provides plenty of opportunities to enjoy an afternoon by the water or a quick stroll through one of the parks located on its shores. This western St. Louis suburb has access to some fantastic schools, and with the big city so close, there’s something for everyone to enjoy.
Learn more about living in ChesterfieldCompare neighborhood and city base rent averages by bedroom.
| Village Green | Chesterfield, MO | |
|---|---|---|
| Studio | - | $1,430 |
| 1 Bedroom | $1,224 | $1,441 |
| 2 Bedrooms | $1,454 | $1,754 |
| 3 Bedrooms | $1,693 | $2,490 |
- Maintenance on site
- Business Center
- Clubhouse
- Conference Rooms
- Walk-Up
- Grill
- Picnic Area
- Fitness Center
- Sauna
- Pool
- Tennis Court
- Central Air
- Parkway West School District
- Picturesque lake
- Conference Room
- Galley style kitchen w/ double window
- Individual storage areas
- Pet friendly w/ breed restrictions
- one is a walk in
- Resident computer center
- Club Room with Dance Floor, Kitchen & Deck
- Indoor heated pool
- Patios and balconies
- Pet friendly (some breed restrictions apply)
- Six-Panel White Doors *In Select Units
- Stainless Steel Appliances *In Select Units
- Thermo Pane Insulated Windows
- Two closets in bedroom
- Wood Look Floors *In Select Units
- Accepts Electronic Payments
- Gas Fireplaces *In Select Units
- Indoor Olympic-sized Heated Pool
- Vaulted Ceiling *In Select Units
- Community Wi-Fi
- Gallery-style or eat-in kitchens
- Galley style kitchen w/ large window
- Gas Range
- Well-lit Tennis Court
- 2 closets in bedroom -1 is a walk in
- BBQ/Picnic Area
- Eat in kitchens
- Gas Fireplace
- Heated indoor pool
- Party room available for rental
- Galley Style or Eat-In Kitchens
- Six-Panel White Doors*
- Washer & Dryer *In Select Units
- High Speed Internet Access
- Wi-Fi
- Washer/Dryer
- Air Conditioning
- Heating
- Ceiling Fans
- Cable Ready
- Storage Space
- Tub/Shower
- Fireplace
- Dishwasher
- Disposal
- Stainless Steel Appliances
- Pantry
- Eat-in Kitchen
- Kitchen
- Oven
- Range
- Refrigerator
- Breakfast Nook
- Hardwood Floors
- Carpet
- Vinyl Flooring
- Dining Room
- Office
- Vaulted Ceiling
- Views
- Walk-In Closets
- Linen Closet
- Double Pane Windows
- Window Coverings
- Balcony
- Patio
- Deck
| Monday | 8:30am - 5pm |
|---|---|
| Tuesday | 8:30am - 5pm |
| Wednesday | 8:30am - 5pm |
| Thursday | 8:30am - 5pm |
| Friday | 8:30am - 5pm |
| Saturday | 10am - 4pm |
| Sunday | Closed |
| Colleges & Universities | Distance | ||
|---|---|---|---|
| Colleges & Universities | Distance | ||
| Drive: | 5 min | 1.9 mi | |
| Drive: | 8 min | 3.6 mi | |
| Drive: | 12 min | 4.3 mi | |
| Drive: | 20 min | 9.6 mi |
 The GreatSchools Rating helps parents compare schools within a state based on a variety of school quality indicators and provides a helpful picture of how effectively each school serves all of its students. Ratings are on a scale of 1 (below average) to 10 (above average) and can include test scores, college readiness, academic progress, advanced courses, equity, discipline and attendance data. We also advise parents to visit schools, consider other information on school performance and programs, and consider family needs as part of the school selection process.
The GreatSchools Rating helps parents compare schools within a state based on a variety of school quality indicators and provides a helpful picture of how effectively each school serves all of its students. Ratings are on a scale of 1 (below average) to 10 (above average) and can include test scores, college readiness, academic progress, advanced courses, equity, discipline and attendance data. We also advise parents to visit schools, consider other information on school performance and programs, and consider family needs as part of the school selection process.
View GreatSchools Rating Methodology
Data provided by GreatSchools.org © 2026. All rights reserved.
Village Green Photos
-
Village Green
-
1BR, 1BA - 688 sq ft
-
-
-
-
-
-
-
Models
-
1 Bedroom
-
1 Bedroom
-
2 Bedrooms
-
2 Bedrooms
-
2 Bedrooms
-
3 Bedrooms
Nearby Apartments
Within 50 Miles of Village Green
-
Waterford West
1040 Huntington Hill Dr
Ballwin, MO 63021
$1,077 - $2,727
1-2 Br 4.4 mi
-
Kirkwood Bluffs
1157 Timberbrook Dr
Saint Louis, MO 63122
$1,177 - $2,402
1-3 Br 5.9 mi
-
Boulder Springs
1895 Boulder Springs Dr
Saint Louis, MO 63146
$1,746 - $2,382
1-3 Br 6.0 mi
-
Neo Vantage Point
12401-12501 Boulder Springs Pky
Saint Louis, MO 63146
$1,512 - $2,801
1-3 Br 6.1 mi
-
Boulders at Katy Trail
100 Katy Trail Ln
Saint Charles, MO 63303
$1,415 - $2,555
1-3 Br 8.4 mi
-
Vida Apartments
1360 Park Ashwood Dr
Saint Charles, MO 63304
$1,325 - $1,725
2-3 Br 9.2 mi
Village Green has units with in‑unit washers and dryers, making laundry day simple for residents.
Utilities are not included in rent. Residents should plan to set up and pay for all services separately.
Parking is available at Village Green. Contact this property for details.
Village Green has one to three-bedrooms with rent ranges from $1,113/mo. to $4,416/mo.
Yes, Village Green welcomes pets. Breed restrictions, weight limits, and additional fees may apply. View this property's pet policy.
A good rule of thumb is to spend no more than 30% of your gross income on rent. Based on the lowest available rent of $1,113 for a one-bedroom, you would need to earn about $44,520 per year to qualify. Want to double-check your budget? Calculate how much rent you can afford with our Rent Affordability Calculator.
Village Green is not currently offering any rent specials. Check back soon, as promotions change frequently.
Yes! Village Green offers 3 Matterport 3D Tours. Explore different floor plans and see unit level details, all without leaving home.
What Are Walk Score®, Transit Score®, and Bike Score® Ratings?
Walk Score® measures the walkability of any address. Transit Score® measures access to public transit. Bike Score® measures the bikeability of any address.
What is a Sound Score Rating?
A Sound Score Rating aggregates noise caused by vehicle traffic, airplane traffic and local sources









