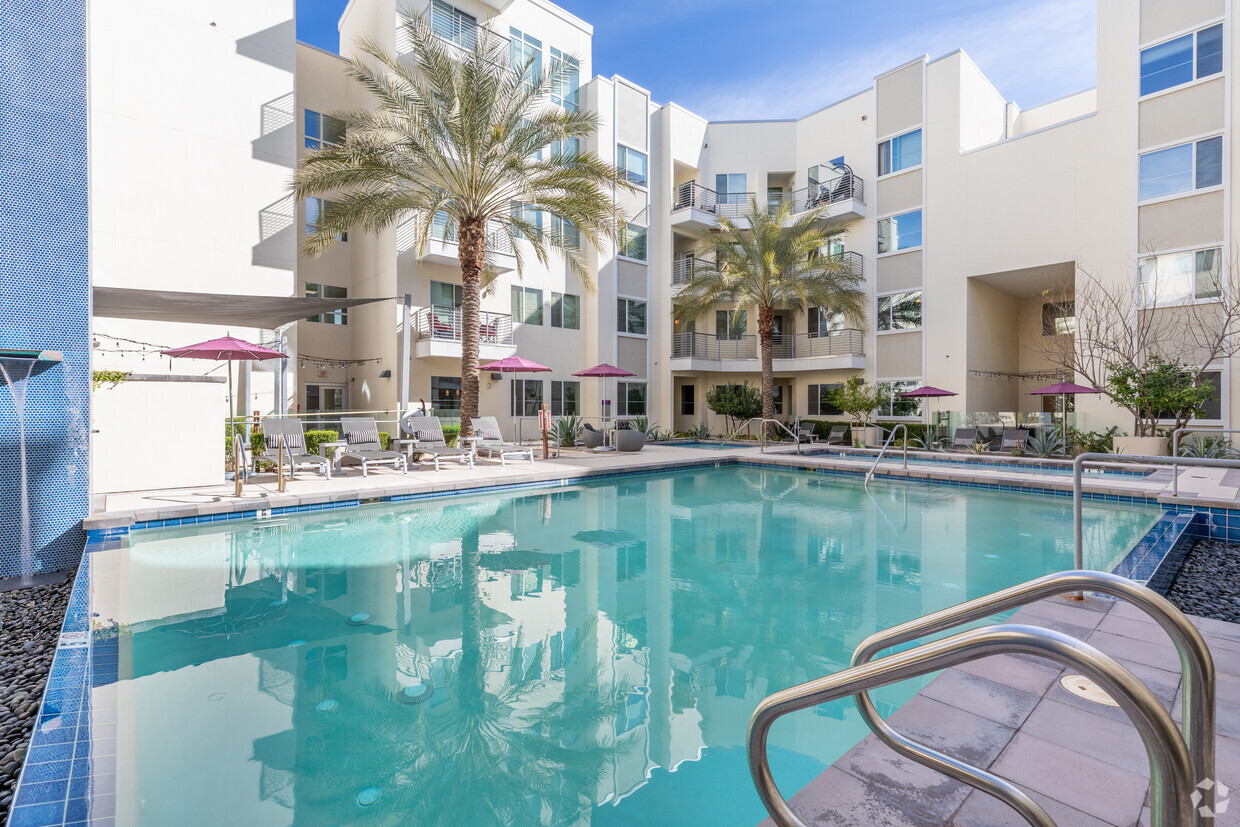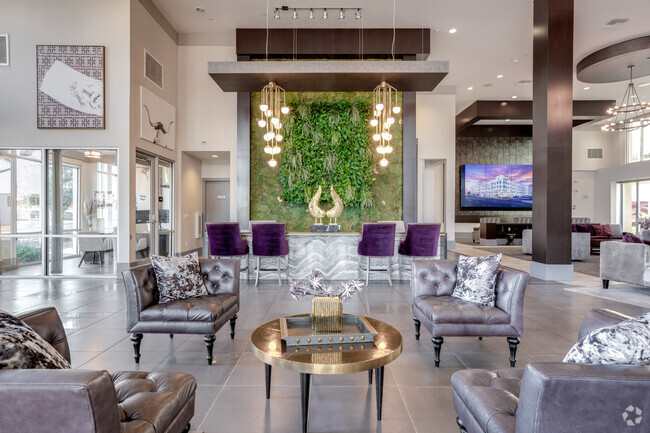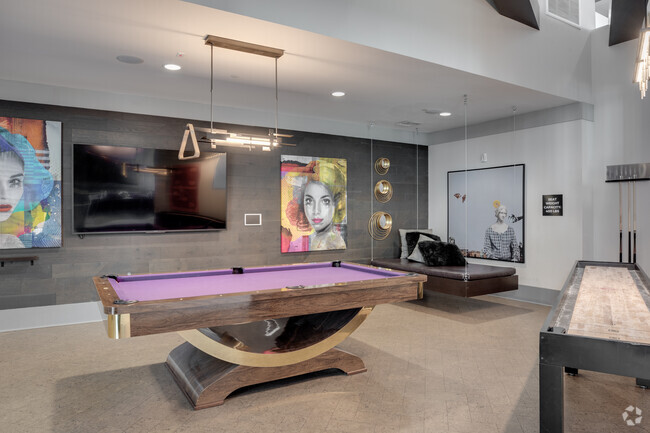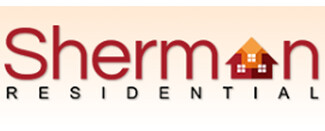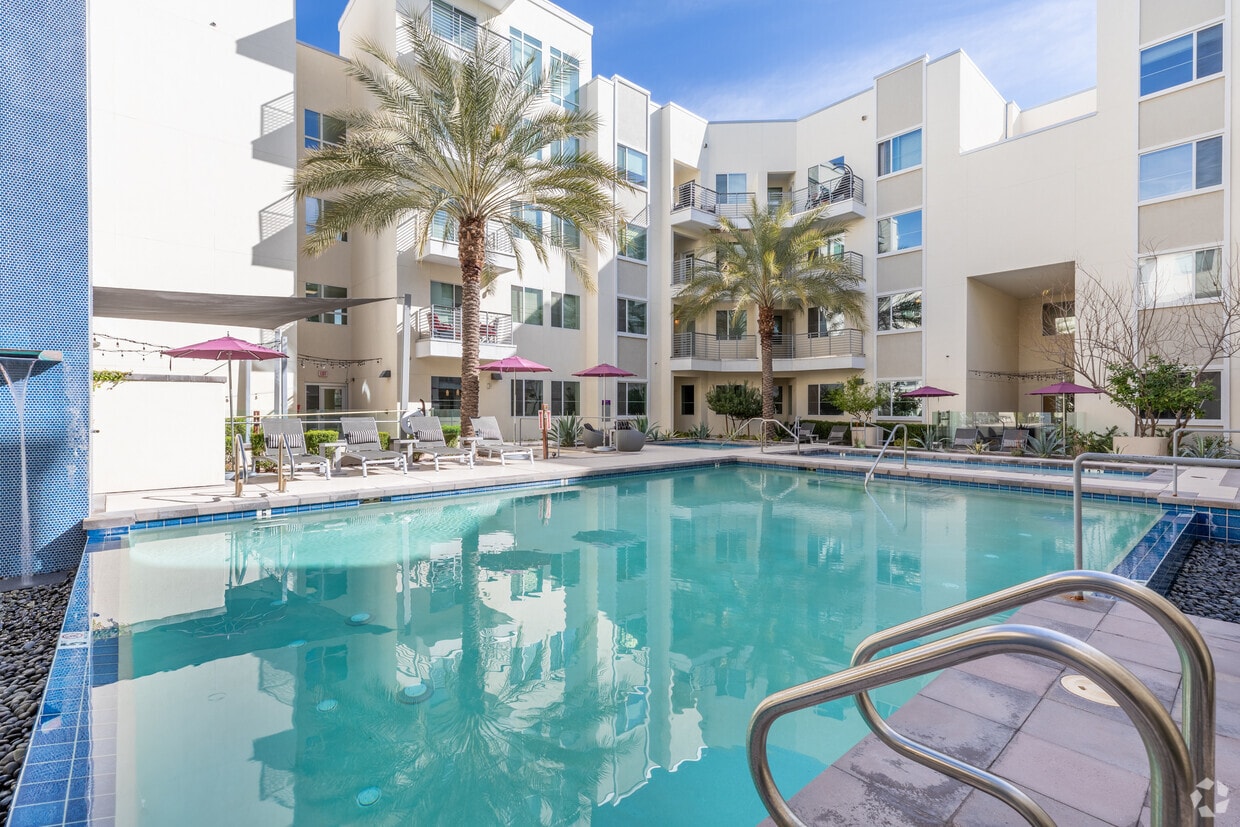-
Monthly Rent
$1,760 - $3,785
-
Bedrooms
1 - 2 bd
-
Bathrooms
1 - 3 ba
-
Square Feet
686 - 1,652 sq ft
Pricing & Floor Plans
-
Unit 435price $1,760square feet 778availibility Now
-
Unit 218price $1,790square feet 778availibility Now
-
Unit 418price $1,870square feet 778availibility Now
-
Unit 443price $2,115square feet 982availibility Sep 15
-
Unit 242price $2,100square feet 1,071availibility Now
-
Unit 214price $2,135square feet 1,071availibility Sep 13
-
Unit 440price $2,815square feet 1,422availibility Now
-
Unit 419price $2,415square feet 1,154availibility Sep 21
-
Unit 353price $2,390square feet 1,154availibility Oct 20
-
Unit 435price $1,760square feet 778availibility Now
-
Unit 218price $1,790square feet 778availibility Now
-
Unit 418price $1,870square feet 778availibility Now
-
Unit 443price $2,115square feet 982availibility Sep 15
-
Unit 242price $2,100square feet 1,071availibility Now
-
Unit 214price $2,135square feet 1,071availibility Sep 13
-
Unit 440price $2,815square feet 1,422availibility Now
-
Unit 419price $2,415square feet 1,154availibility Sep 21
-
Unit 353price $2,390square feet 1,154availibility Oct 20
Fees and Policies
The fees below are based on community-supplied data and may exclude additional fees and utilities. Use the Cost Calculator to add these fees to the base price.
- Monthly Utilities & Services
-
Pest Control$5
-
Valet Trash$25
- One-Time Move-In Fees
-
Administrative Fee$200
-
Application Fee$50
- Dogs Allowed
-
Monthly pet fee$45
-
One time Fee$200
-
Pet deposit$200
-
Weight limit80 lb
-
Pet Limit2
-
Restrictions:Breed restrictions may apply; ask a member of our pet-loving leasing team for full details.
-
Comments:We are proud to be dog-friendly! Add up to two furry friends to your Uptown home.
- Cats Allowed
-
Monthly pet fee$45
-
One time Fee$200
-
Pet deposit$200
-
Weight limit80 lb
-
Pet Limit2
-
Restrictions:Each apartment can have two pets total between canine and feline friends.
-
Comments:We are proud to be cat-friendly! Add up to two feline friends to your Camelback home.
- Parking
-
Surface Lot--
-
Other--
-
GarageReserved parking spaces are $50/month. Unassigned parking is $10/month for parking garage access.$10 - $50/mo1 Max, Assigned Parking
- Storage Fees
-
Storage - Large$75/mo
-
Storage - Small$55/mo
-
Storage - Medium$65/mo
- Additional Services
-
Liability Insurance Service$15/mo
Details
Utilities Included
-
Water
Lease Options
-
Short term lease
Property Information
-
Built in 2018
-
237 units/4 stories
-
Furnished Units Available
Matterport 3D Tours
About Axis Camelback
Axis Camelback offers eclectic luxury. It's quality for the creative Phoenician, style with substance. Embrace life at 7th and Camelback Streets in a modern one-, two-, or three-bedroom apartment. Work from our private conference room, solopreneur suites, or gazing at Camelback Mountain from our Sky Lounge. Host a private party in our speakeasy or meet new friends at the pool or in one of the courtyards. Everyone is welcome. Find where you love to live.
Axis Camelback is an apartment community located in Maricopa County and the 85014 ZIP Code. This area is served by the Madison Elementary District attendance zone.
Unique Features
- Patio/Balcony
- Spanish Speaking Staff | Equipo Bilingüe
- Carpeting
- Ceiling Fan
- Community Grills & Gazebo
- Misted Courtyard
- Borrow-a-Bike & Storage
- Extra Storage
- Flexible Rent Payments
- Furnished Unit Options*
- Electric Car Charging
- Large Closets
- Media Room
- ADA Accessible
- Air Conditioner
- Wheelchair Access
- Complimentary Coffee Bar
- Efficient Appliances
- Guest Parking
- Night Patrol
- View
Contact
Video Tours
Can't make it to the community? This community offers online virtual tours for prospective residents.
Community Amenities
Pool
Fitness Center
Furnished Units Available
Elevator
Clubhouse
Controlled Access
Recycling
Business Center
Property Services
- Package Service
- Wi-Fi
- Controlled Access
- Maintenance on site
- Property Manager on Site
- 24 Hour Access
- Furnished Units Available
- Trash Pickup - Door to Door
- Recycling
- Renters Insurance Program
- Dry Cleaning Service
- House Sitter Services
- Laundry Service
- Maid Service
- Online Services
- Planned Social Activities
- Guest Apartment
- Pet Care
- Pet Play Area
- Pet Washing Station
- EV Charging
- Public Transportation
- Key Fob Entry
- Wheelchair Accessible
Shared Community
- Elevator
- Business Center
- Clubhouse
- Lounge
- Storage Space
- Conference Rooms
- Corporate Suites
Fitness & Recreation
- Fitness Center
- Pool
- Bicycle Storage
- Gameroom
- Media Center/Movie Theatre
Outdoor Features
- Gated
- Sundeck
- Courtyard
- Grill
- Dog Park
Apartment Features
Washer/Dryer
Air Conditioning
Dishwasher
Loft Layout
High Speed Internet Access
Hardwood Floors
Walk-In Closets
Island Kitchen
Highlights
- High Speed Internet Access
- Wi-Fi
- Washer/Dryer
- Air Conditioning
- Heating
- Ceiling Fans
- Smoke Free
- Cable Ready
- Storage Space
- Double Vanities
- Tub/Shower
- Framed Mirrors
- Wheelchair Accessible (Rooms)
Kitchen Features & Appliances
- Dishwasher
- Disposal
- Ice Maker
- Stainless Steel Appliances
- Pantry
- Island Kitchen
- Eat-in Kitchen
- Kitchen
- Microwave
- Oven
- Range
- Refrigerator
- Freezer
- Quartz Countertops
Model Details
- Hardwood Floors
- Carpet
- Vinyl Flooring
- Dining Room
- High Ceilings
- Family Room
- Views
- Walk-In Closets
- Linen Closet
- Loft Layout
- Double Pane Windows
- Window Coverings
- Large Bedrooms
- Balcony
- Patio
- Package Service
- Wi-Fi
- Controlled Access
- Maintenance on site
- Property Manager on Site
- 24 Hour Access
- Furnished Units Available
- Trash Pickup - Door to Door
- Recycling
- Renters Insurance Program
- Dry Cleaning Service
- House Sitter Services
- Laundry Service
- Maid Service
- Online Services
- Planned Social Activities
- Guest Apartment
- Pet Care
- Pet Play Area
- Pet Washing Station
- EV Charging
- Public Transportation
- Key Fob Entry
- Wheelchair Accessible
- Elevator
- Business Center
- Clubhouse
- Lounge
- Storage Space
- Conference Rooms
- Corporate Suites
- Gated
- Sundeck
- Courtyard
- Grill
- Dog Park
- Fitness Center
- Pool
- Bicycle Storage
- Gameroom
- Media Center/Movie Theatre
- Patio/Balcony
- Spanish Speaking Staff | Equipo Bilingüe
- Carpeting
- Ceiling Fan
- Community Grills & Gazebo
- Misted Courtyard
- Borrow-a-Bike & Storage
- Extra Storage
- Flexible Rent Payments
- Furnished Unit Options*
- Electric Car Charging
- Large Closets
- Media Room
- ADA Accessible
- Air Conditioner
- Wheelchair Access
- Complimentary Coffee Bar
- Efficient Appliances
- Guest Parking
- Night Patrol
- View
- High Speed Internet Access
- Wi-Fi
- Washer/Dryer
- Air Conditioning
- Heating
- Ceiling Fans
- Smoke Free
- Cable Ready
- Storage Space
- Double Vanities
- Tub/Shower
- Framed Mirrors
- Wheelchair Accessible (Rooms)
- Dishwasher
- Disposal
- Ice Maker
- Stainless Steel Appliances
- Pantry
- Island Kitchen
- Eat-in Kitchen
- Kitchen
- Microwave
- Oven
- Range
- Refrigerator
- Freezer
- Quartz Countertops
- Hardwood Floors
- Carpet
- Vinyl Flooring
- Dining Room
- High Ceilings
- Family Room
- Views
- Walk-In Closets
- Linen Closet
- Loft Layout
- Double Pane Windows
- Window Coverings
- Large Bedrooms
- Balcony
- Patio
| Monday | 9am - 6pm |
|---|---|
| Tuesday | 9am - 6pm |
| Wednesday | 9am - 6pm |
| Thursday | 9am - 6pm |
| Friday | 9am - 6pm |
| Saturday | 10am - 5pm |
| Sunday | 1pm - 5pm |
Located about four miles north of Downtown Phoenix, Uptown Phoenix is where urban high-rises blend into suburban historic homes. Uptown Phoenix boasts the restored Uptown Plaza, an iconic shopping center that offers residents access to a host of local and national retailers and restaurants.
A wide variety of diverse restaurants, cafes, and shops line North Central Avenue in Uptown Phoenix as well, providing ample options for shopping and dining in the neighborhood. Quick access to the light rail and Route 51 gets Uptown Phoenix residents to the many amenities of the Greater Phoenix Area within minutes.
Learn more about living in Uptown Phoenix| Colleges & Universities | Distance | ||
|---|---|---|---|
| Colleges & Universities | Distance | ||
| Drive: | 8 min | 3.0 mi | |
| Drive: | 9 min | 3.9 mi | |
| Drive: | 10 min | 4.1 mi | |
| Drive: | 12 min | 4.9 mi |
 The GreatSchools Rating helps parents compare schools within a state based on a variety of school quality indicators and provides a helpful picture of how effectively each school serves all of its students. Ratings are on a scale of 1 (below average) to 10 (above average) and can include test scores, college readiness, academic progress, advanced courses, equity, discipline and attendance data. We also advise parents to visit schools, consider other information on school performance and programs, and consider family needs as part of the school selection process.
The GreatSchools Rating helps parents compare schools within a state based on a variety of school quality indicators and provides a helpful picture of how effectively each school serves all of its students. Ratings are on a scale of 1 (below average) to 10 (above average) and can include test scores, college readiness, academic progress, advanced courses, equity, discipline and attendance data. We also advise parents to visit schools, consider other information on school performance and programs, and consider family needs as part of the school selection process.
View GreatSchools Rating Methodology
Data provided by GreatSchools.org © 2025. All rights reserved.
Transportation options available in Phoenix include Central Ave/Camelback, located 0.9 mile from Axis Camelback. Axis Camelback is near Phoenix Sky Harbor International, located 8.6 miles or 16 minutes away, and Phoenix-Mesa Gateway, located 35.4 miles or 49 minutes away.
| Transit / Subway | Distance | ||
|---|---|---|---|
| Transit / Subway | Distance | ||
|
|
Walk: | 16 min | 0.9 mi |
|
|
Drive: | 3 min | 1.2 mi |
|
|
Drive: | 3 min | 1.2 mi |
|
|
Drive: | 4 min | 1.6 mi |
|
|
Drive: | 5 min | 2.1 mi |
| Commuter Rail | Distance | ||
|---|---|---|---|
| Commuter Rail | Distance | ||
|
|
Drive: | 49 min | 36.5 mi |
| Airports | Distance | ||
|---|---|---|---|
| Airports | Distance | ||
|
Phoenix Sky Harbor International
|
Drive: | 16 min | 8.6 mi |
|
Phoenix-Mesa Gateway
|
Drive: | 49 min | 35.4 mi |
Time and distance from Axis Camelback.
| Shopping Centers | Distance | ||
|---|---|---|---|
| Shopping Centers | Distance | ||
| Walk: | 4 min | 0.2 mi | |
| Walk: | 5 min | 0.3 mi | |
| Walk: | 10 min | 0.6 mi |
| Parks and Recreation | Distance | ||
|---|---|---|---|
| Parks and Recreation | Distance | ||
|
Steele Indian School Park
|
Drive: | 3 min | 1.2 mi |
|
Desert Storm Park
|
Drive: | 6 min | 3.1 mi |
|
Granada Park
|
Drive: | 8 min | 3.4 mi |
|
Tonto National Forest
|
Drive: | 8 min | 3.6 mi |
|
Margaret T. Hance Park
|
Drive: | 8 min | 3.8 mi |
| Hospitals | Distance | ||
|---|---|---|---|
| Hospitals | Distance | ||
| Drive: | 4 min | 2.0 mi | |
| Drive: | 6 min | 2.8 mi | |
| Drive: | 7 min | 3.3 mi |
| Military Bases | Distance | ||
|---|---|---|---|
| Military Bases | Distance | ||
| Drive: | 17 min | 8.4 mi | |
| Drive: | 35 min | 18.0 mi | |
| Drive: | 103 min | 77.2 mi |
Property Ratings at Axis Camelback
They say that if you apply then they will wave the $200 admin fee. However, when you agree to do the application, they ask for it claiming that they will refund it afterwards. After taking an unusually long time reviewing my application, I suspect they are trolling for application fees.
Be prepared to be nickel and dimed on your move out and don't expect any of your security deposit back. We left the place immaculate outside of normal wear and tear. We lived here for almost 2 years, and aside from a shooting and stabbing inside the building, stolen packages, the disgusting dog run that rarely gets enforced for dog owners to clean up after their dog, and constant amenities that were broken, it is an experience I am glad that is over. The community manager is an awesome person, however, the policies for moving out and what you are supposed to clean are non-existent. There are other apartments/houses I would reconsider before living here again.
Such a beautiful place when it opened, it was sold however a year later and it pretty much fell to pieces that same day......management just doesn’t care, it’s such a bummer. I’d avoid it and glad I was able to get out when the could
Lived here for two years and the first year was magical. Now after several crime happenings and bad interactions with management I have to give it a Poor rating. That is why we are moving. It is obvious the management does not care about the residents and it seems like incident after incident keeps happening... everything from car brake-ins to two gun shootings.
Such a beautiful apartment building, great amenities, and a great staff when it opened.....it got sold last year and it basically fell apart in a day, current staff sans a lone maintenance worker, is awful, inattentive to all residents, and they don’t seem to mind that the entire building feels this way. So sad, it was so amazing my 1st year here, but Shelton Residential bought it and allows they’re staff to run it so poorly, rents have been cut by 40%, and its quickly becoming a visual eyesore also...it makes me so angry but it is what is, stay away!
I am so disappointed to leave a poor review as I really wanted to love Vela on Camelback (formerly Alta on Camelback). I chose this complex after putting money down at another property because I loved the amenities and friendly staff. However, since the homicide shooting and management transition in August 2019, the timeliness off repairs and customer service took a sharp downturn. There were several safety-related repairs that took over 2 months to complete, and required daily effort on my part to ensure management was aware and working on the issues. I also had several issues with my monthly rent, which necessitated the involvement of a lawyer to resolve. Aside from that, we experience theft almost weekly from the bike room (interestingly we have cameras and "on-site security") and frequent visits from Phoenix PD to resolve domestic disturbances including gun fire. I won't forget the time a Phoenix PD helicopter shined spot lights into my apartment from above and barricaded the nearby streets in search of a dangerous fugitive staying with a resident. Yes, they have beautiful amenities (although the pool and hot tub are only accessible for part of the year as they are not heated in the cooler months) and the units are very nice, but management is appalling so keep that in mind if you're considering making Vela on Camelback your home
Axis Camelback Photos
-
Axis Camelback
-
-
2BR, 2BA - 1,154SF
-
-
-
Game Room
-
Game Room
-
Community Kitchen
-
Cafe
Models
-
1 Bedroom
-
1 Bedroom
-
1 Bedroom
-
1 Bedroom
-
1 Bedroom
-
1 Bedroom
Axis Camelback has one to two bedrooms with rent ranges from $1,760/mo. to $3,785/mo.
You can take a virtual tour of Axis Camelback on Apartments.com.
Axis Camelback is in Uptown Phoenix in the city of Phoenix. Here you’ll find three shopping centers within 0.6 mile of the property. Five parks are within 3.8 miles, including Steele Indian School Park, Desert Storm Park, and Granada Park.
What Are Walk Score®, Transit Score®, and Bike Score® Ratings?
Walk Score® measures the walkability of any address. Transit Score® measures access to public transit. Bike Score® measures the bikeability of any address.
What is a Sound Score Rating?
A Sound Score Rating aggregates noise caused by vehicle traffic, airplane traffic and local sources
