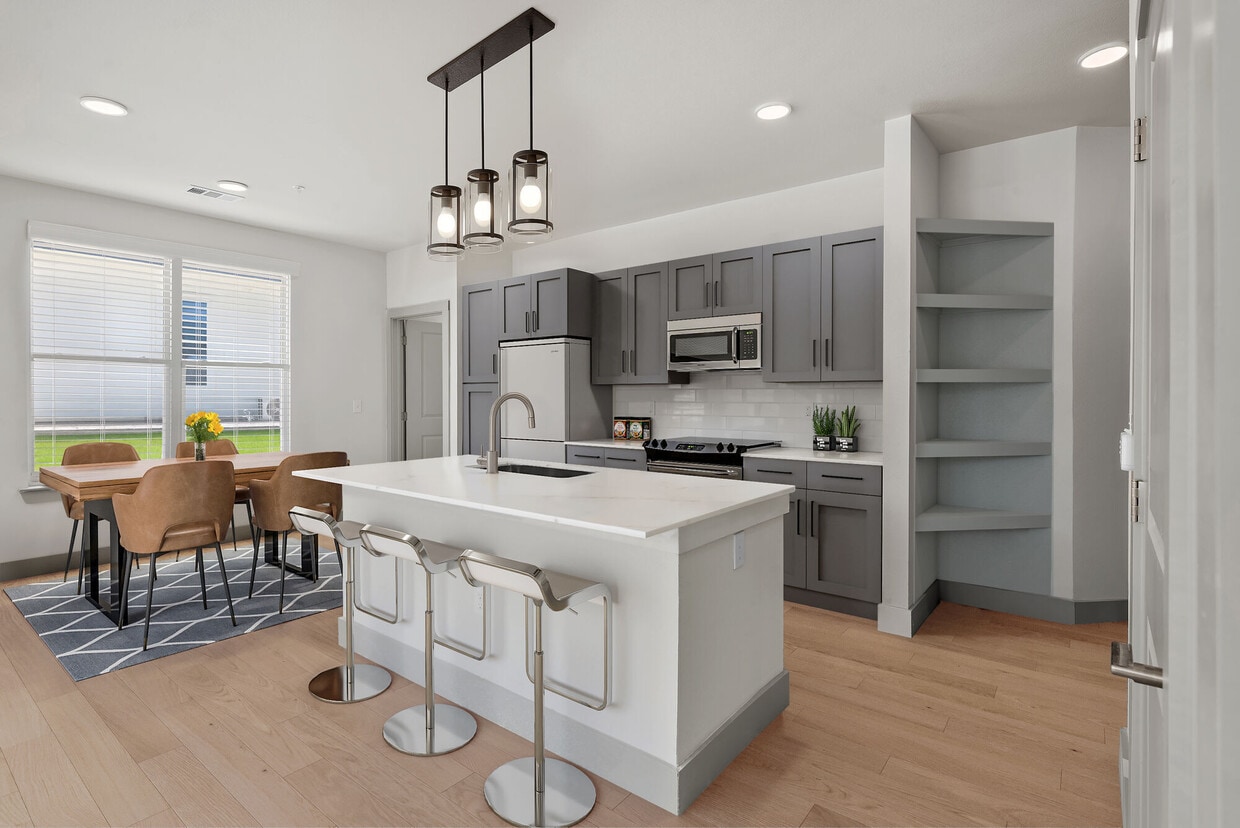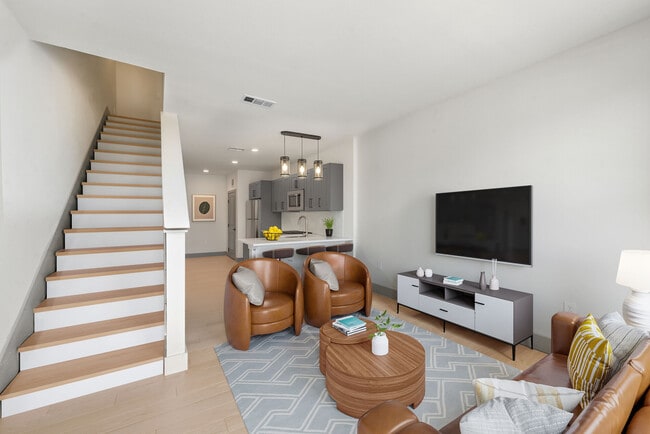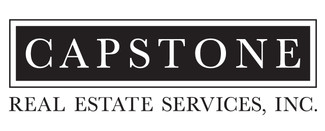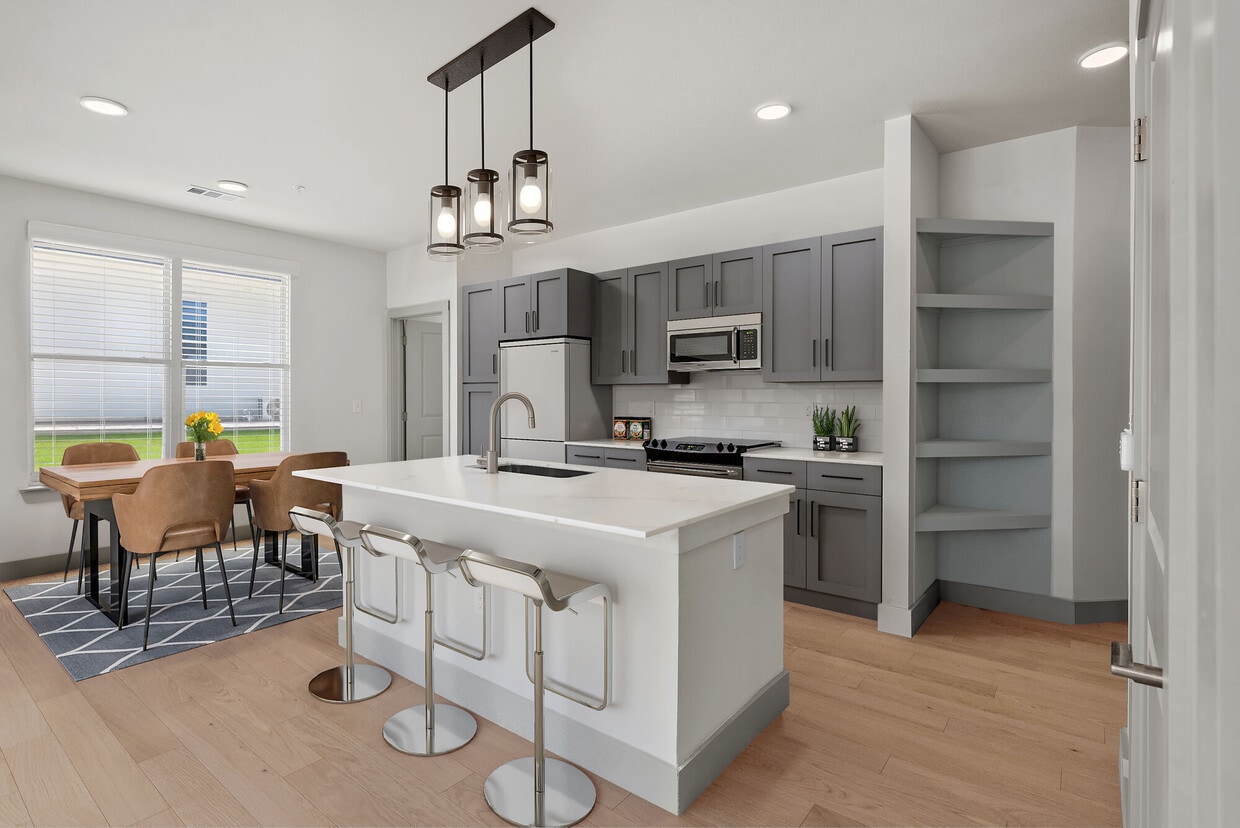-
Monthly Rent
$1,199 - $2,234
-
Bedrooms
1 - 2 bd
-
Bathrooms
1 - 2 ba
-
Square Feet
546 - 1,132 sq ft
Highlights
- New Construction
- English and Spanish Speaking Staff
- Diseño de loft
- Cabaña
- Porche
- Estación de lavado de mascotas
- Techos altos
- Piscina exterior
- Vestidores
Pricing & Floor Plans
-
Unit 7103price $1,279square feet 682availibility Now
-
Unit 5103price $1,279square feet 682availibility Now
-
Unit 6109price $1,279square feet 682availibility Feb 28
-
Unit 4107price $1,359square feet 705availibility Now
-
Unit 4106price $1,359square feet 705availibility Now
-
Unit 7106price $1,359square feet 705availibility Now
-
Unit 5107price $1,359square feet 705availibility Now
-
Unit 7105price $1,359square feet 705availibility Now
-
Unit 3105price $1,359square feet 705availibility Jul 2
-
Unit 7305price $1,479square feet 780availibility Now
-
Unit 7309price $1,479square feet 780availibility Now
-
Unit 7314price $1,479square feet 780availibility Now
-
Unit 7308price $1,599square feet 844availibility Now
-
Unit 7306price $1,599square feet 844availibility Now
-
Unit 7310price $1,599square feet 844availibility Now
-
Unit 6104price $1,199square feet 546availibility Feb 28
-
Unit 10108price $1,199square feet 546availibility May 1
-
Unit 9108price $1,199square feet 546availibility Jun 1
-
Unit 7316price $1,599square feet 1,054availibility Now
-
Unit 7216price $1,599square feet 1,054availibility Now
-
Unit 7301price $1,599square feet 1,054availibility Now
-
Unit 7110price $1,699square feet 1,132availibility Now
-
Unit 7202price $1,699square feet 1,132availibility Now
-
Unit 7102price $1,699square feet 1,132availibility Now
-
Unit 10111price $1,929square feet 1,054availibility May 1
-
Unit 9101price $1,929square feet 1,054availibility Jun 1
-
Unit 8111price $1,929square feet 1,054availibility Sep 1
-
Unit 7103price $1,279square feet 682availibility Now
-
Unit 5103price $1,279square feet 682availibility Now
-
Unit 6109price $1,279square feet 682availibility Feb 28
-
Unit 4107price $1,359square feet 705availibility Now
-
Unit 4106price $1,359square feet 705availibility Now
-
Unit 7106price $1,359square feet 705availibility Now
-
Unit 5107price $1,359square feet 705availibility Now
-
Unit 7105price $1,359square feet 705availibility Now
-
Unit 3105price $1,359square feet 705availibility Jul 2
-
Unit 7305price $1,479square feet 780availibility Now
-
Unit 7309price $1,479square feet 780availibility Now
-
Unit 7314price $1,479square feet 780availibility Now
-
Unit 7308price $1,599square feet 844availibility Now
-
Unit 7306price $1,599square feet 844availibility Now
-
Unit 7310price $1,599square feet 844availibility Now
-
Unit 6104price $1,199square feet 546availibility Feb 28
-
Unit 10108price $1,199square feet 546availibility May 1
-
Unit 9108price $1,199square feet 546availibility Jun 1
-
Unit 7316price $1,599square feet 1,054availibility Now
-
Unit 7216price $1,599square feet 1,054availibility Now
-
Unit 7301price $1,599square feet 1,054availibility Now
-
Unit 7110price $1,699square feet 1,132availibility Now
-
Unit 7202price $1,699square feet 1,132availibility Now
-
Unit 7102price $1,699square feet 1,132availibility Now
-
Unit 10111price $1,929square feet 1,054availibility May 1
-
Unit 9101price $1,929square feet 1,054availibility Jun 1
-
Unit 8111price $1,929square feet 1,054availibility Sep 1
Fees and Policies
The fees listed below are community-provided and may exclude utilities or add-ons. All payments are made directly to the property and are non-refundable unless otherwise specified.
-
One-Time Basics
-
Due at Application
-
Administrative FeeCharged per unit.$175
-
Application Fee Per ApplicantCharged per unit.$65
-
-
Due at Application
-
Dogs
-
One-Time Pet FeeMax of 255. Charged per pet.$300 - $300
-
Pet RentCharged per pet.$30 / mo
Restrictions:We welcome 2 pets per apartment home. Please call the leasing office for complete pet policy information.Read More Read Less -
-
Cats
-
One-Time Pet FeeMax of 255. Charged per pet.$300 - $300
-
Pet RentCharged per pet.$30 / mo
Restrictions: -
Property Fee Disclaimer: Based on community-supplied data and independent market research. Subject to change without notice. May exclude fees for mandatory or optional services and usage-based utilities.
Details
Lease Options
-
Contratos de arrendamiento de 12 - 15 meses
Property Information
-
Built in 2025
-
341 units/3 stories
Select a unit to view pricing & availability
About Valle Vista
Valle Vista ofrece apartamentos completamente nuevos de una y dos habitaciones con interiores de lujo y planos de planta espaciosos y cuidadosamente diseñados. Con raíces en Del Valle y construido para el futuro, Valle Vista brinda un estilo de vida refinado a uno de los vecindarios de mayor crecimiento de la región. Tranquilamente conectado, con una ubicación privilegiada: ubicación ideal para quienes buscan un futuro prometedor: a solo minutos del centro de Austin, Tesla, el Aeropuerto Internacional Austin-Bergstrom y el Circuito de las Américas. Disfrute de comodidades modernas diseñadas para la vida real, como una piscina estilo resort, un gimnasio de alta tecnología abierto las 24 horas, un elegante salón para residentes y beneficios para mascotas, como dos parques para perros y un spa para mascotas. Prealquile ahora: reserve su lugar en el nuevo estándar de vida en Del Valle.
Valle Vista is an apartment community located in Travis County and the 78617 ZIP Code. This area is served by the Del Valle Independent attendance zone.
Unique Features
- Estaciones de trabajo desde casa
- Estanterías empotradas para libros
- Isla de cocina grande
- Entrada y banco de vestíbulo personalizados
- Lavadora y secadora de tamaño completo incluidas
- Preparado para Internet y cable
- Luminarias de diseño
- Áreas de picnic y barbacoa al aire libre
- Estaciones de carga para vehículos eléctricos
- Parque para perros
- Baños con azulejos de cerámica
- Fregaderos de cocina grandes bajo encimera
- Plano de planta de dos pisos estilo casa adosada
- Aire acondicionado central
- Electrodomésticos de acero inoxidable con certificación Energy Star
- Segundo patio adicional
- Termostato programable inteligente
- Amplios vestidores
- Gabinetes oscuros con estilo
- Patio amplio
- Pisos de tablones de vinilo estilo madera
Community Amenities
Piscina exterior
Gimnasio
Sede del club
Centro de negocios
Parrilla
Comunidad cerrada
Salas de conferencias
Área de juegos para mascotas
Property Services
- Servicio paquetería
- Wifi
- Mantenimiento in situ
- Property manager in situ
- Recolección de basura: puerta a puerta
- Área de juegos para mascotas
- Estación de lavado de mascotas
- Carga de vehículos eléctricos
- Acceso de minusválidos
Shared Community
- Centro de negocios
- Sede del club
- Salas de conferencias
Fitness & Recreation
- Gimnasio
- Bañera de hidromasaje
- Spa
- Piscina exterior
- Sala de juegos
Outdoor Features
- Comunidad cerrada
- Cabaña
- Patio
- Parrilla
- Zona de pícnic
- Parque para perros
Apartment Features
Lavadora/Secadora
Aire acondicionado
Lavavajillas
Diseño de loft
Acceso a Internet de alta velocidad
Suelos de madera maciza
Vestidores
Cocina con isla
Indoor Features
- Acceso a Internet de alta velocidad
- Lavadora/Secadora
- Aire acondicionado
- Calefacción
- Ventiladores de techo
- Libre de humo
- Preinstalación de cables
- Almacén/trastero
- Tocadores dobles
- Bañera/Ducha
- Espejos con marco
- Accesible en sillas de ruedas (habitaciones)
Kitchen Features & Appliances
- Lavavajillas
- Zona de eliminación de desechos
- Encimeras de granito
- Electrodomésticos de acero inoxidable
- Cocina con isla
- Cocina
- Microondas
- Horno
- Fogón
- Nevera
- Congelador
Model Details
- Suelos de madera maciza
- Techos altos
- Recibidor
- Oficina
- Estanterías empotradas
- Vistas
- Vestidores
- Armario de ropa blanca
- Diseño de loft
- Ventanas de doble panel
- Dormitorios grandes
- Balcón
- Patio
- Porche
Southeast Austin sits just six miles from the heart of Downtown Austin. This expansive locale attracts residents who love outdoor activities due to its proximity to McKinney Falls State Park. With acres of open space, the park provides nearly nine miles of trails, some of which lead to stunning waterfalls and swimming holes.
Austin-Bergstrom International Airport is only a few minutes’ drive from anywhere in the area, meaning traffic shouldn’t be such a nuisance. With convenient access to major highways, this charming neighborhood lies far enough from the city center to provide lots of green space and a suburban feel, yet it remains a very short drive to all the amenities of the city. From affordable apartments to large modern homes with ample backyards, Southeast Austin offers something for every renter's lifestyle.
Learn more about living in Southeast AustinCompare neighborhood and city base rent averages by bedroom.
| Southeast Austin | Del Valle, TX | |
|---|---|---|
| Studio | $1,162 | $1,211 |
| 1 Bedroom | $1,225 | $1,381 |
| 2 Bedrooms | $1,534 | $1,703 |
| 3 Bedrooms | $1,877 | $2,016 |
- Servicio paquetería
- Wifi
- Mantenimiento in situ
- Property manager in situ
- Recolección de basura: puerta a puerta
- Área de juegos para mascotas
- Estación de lavado de mascotas
- Carga de vehículos eléctricos
- Acceso de minusválidos
- Centro de negocios
- Sede del club
- Salas de conferencias
- Comunidad cerrada
- Cabaña
- Patio
- Parrilla
- Zona de pícnic
- Parque para perros
- Gimnasio
- Bañera de hidromasaje
- Spa
- Piscina exterior
- Sala de juegos
- Estaciones de trabajo desde casa
- Estanterías empotradas para libros
- Isla de cocina grande
- Entrada y banco de vestíbulo personalizados
- Lavadora y secadora de tamaño completo incluidas
- Preparado para Internet y cable
- Luminarias de diseño
- Áreas de picnic y barbacoa al aire libre
- Estaciones de carga para vehículos eléctricos
- Parque para perros
- Baños con azulejos de cerámica
- Fregaderos de cocina grandes bajo encimera
- Plano de planta de dos pisos estilo casa adosada
- Aire acondicionado central
- Electrodomésticos de acero inoxidable con certificación Energy Star
- Segundo patio adicional
- Termostato programable inteligente
- Amplios vestidores
- Gabinetes oscuros con estilo
- Patio amplio
- Pisos de tablones de vinilo estilo madera
- Acceso a Internet de alta velocidad
- Lavadora/Secadora
- Aire acondicionado
- Calefacción
- Ventiladores de techo
- Libre de humo
- Preinstalación de cables
- Almacén/trastero
- Tocadores dobles
- Bañera/Ducha
- Espejos con marco
- Accesible en sillas de ruedas (habitaciones)
- Lavavajillas
- Zona de eliminación de desechos
- Encimeras de granito
- Electrodomésticos de acero inoxidable
- Cocina con isla
- Cocina
- Microondas
- Horno
- Fogón
- Nevera
- Congelador
- Suelos de madera maciza
- Techos altos
- Recibidor
- Oficina
- Estanterías empotradas
- Vistas
- Vestidores
- Armario de ropa blanca
- Diseño de loft
- Ventanas de doble panel
- Dormitorios grandes
- Balcón
- Patio
- Porche
| Monday | 9am - 5pm |
|---|---|
| Tuesday | 9am - 5pm |
| Wednesday | 9am - 5pm |
| Thursday | 9am - 5pm |
| Friday | 9am - 5pm |
| Saturday | 10am - 5pm |
| Sunday | 1pm - 5pm |
| Colleges & Universities | Distance | ||
|---|---|---|---|
| Colleges & Universities | Distance | ||
| Drive: | 20 min | 11.7 mi | |
| Drive: | 21 min | 13.0 mi | |
| Drive: | 25 min | 15.3 mi | |
| Drive: | 23 min | 15.4 mi |
 The GreatSchools Rating helps parents compare schools within a state based on a variety of school quality indicators and provides a helpful picture of how effectively each school serves all of its students. Ratings are on a scale of 1 (below average) to 10 (above average) and can include test scores, college readiness, academic progress, advanced courses, equity, discipline and attendance data. We also advise parents to visit schools, consider other information on school performance and programs, and consider family needs as part of the school selection process.
The GreatSchools Rating helps parents compare schools within a state based on a variety of school quality indicators and provides a helpful picture of how effectively each school serves all of its students. Ratings are on a scale of 1 (below average) to 10 (above average) and can include test scores, college readiness, academic progress, advanced courses, equity, discipline and attendance data. We also advise parents to visit schools, consider other information on school performance and programs, and consider family needs as part of the school selection process.
View GreatSchools Rating Methodology
Data provided by GreatSchools.org © 2026. All rights reserved.
Valle Vista Photos
-
Valle Vista
-
B1
-
-
-
-
-
-
-
Models
-
1 Bedroom
-
1 Bedroom
-
1 Bedroom
-
1 Bedroom
-
1 Bedroom
-
1 Bedroom
Nearby Apartments
Within 50 Miles of Valle Vista
-
Crescent
127 E Riverside Dr
Austin, TX 78704
$1,723 - $3,347
1-2 Br 11.9 mi
-
Hunters Crossing
1006 Home Depot Way
Bastrop, TX 78602
$1,229 - $1,730
1-3 Br 14.5 mi
-
Lockhart Springs
300 S Cesar Chavez Pky N
Lockhart, TX 78644
$812 - $1,977
1-3 Br 19.9 mi
-
Brushy Creek Village
1101-1313 Sam Bass Cir
Round Rock, TX 78681
$999 - $1,639
1-2 Br 26.1 mi
-
Foxfire Apartments
2100 Willowbend Dr
Round Rock, TX 78664
$1,199 - $1,799
2-3 Br 26.8 mi
-
The Caldwell
3101 Palm Spgs
Seguin, TX 78155
$889 - $2,005
1-3 Br 43.6 mi
Valle Vista has units with in‑unit washers and dryers, making laundry day simple for residents.
Utilities are not included in rent. Residents should plan to set up and pay for all services separately.
Parking is available at Valle Vista and is free of charge for residents.
Valle Vista has one to two-bedrooms with rent ranges from $1,199/mo. to $2,234/mo.
Yes, Valle Vista welcomes pets. Breed restrictions, weight limits, and additional fees may apply. View this property's pet policy.
A good rule of thumb is to spend no more than 30% of your gross income on rent. Based on the lowest available rent of $1,199 for a one-bedroom, you would need to earn about $47,960 per year to qualify. Want to double-check your budget? Calculate how much rent you can afford with our Rent Affordability Calculator.
Valle Vista is offering Especiales for eligible applicants, with rental rates starting at $1,199.
Yes! Valle Vista offers 4 Matterport 3D Tours. Explore different floor plans and see unit level details, all without leaving home.
What Are Walk Score®, Transit Score®, and Bike Score® Ratings?
Walk Score® measures the walkability of any address. Transit Score® measures access to public transit. Bike Score® measures the bikeability of any address.
What is a Sound Score Rating?
A Sound Score Rating aggregates noise caused by vehicle traffic, airplane traffic and local sources








