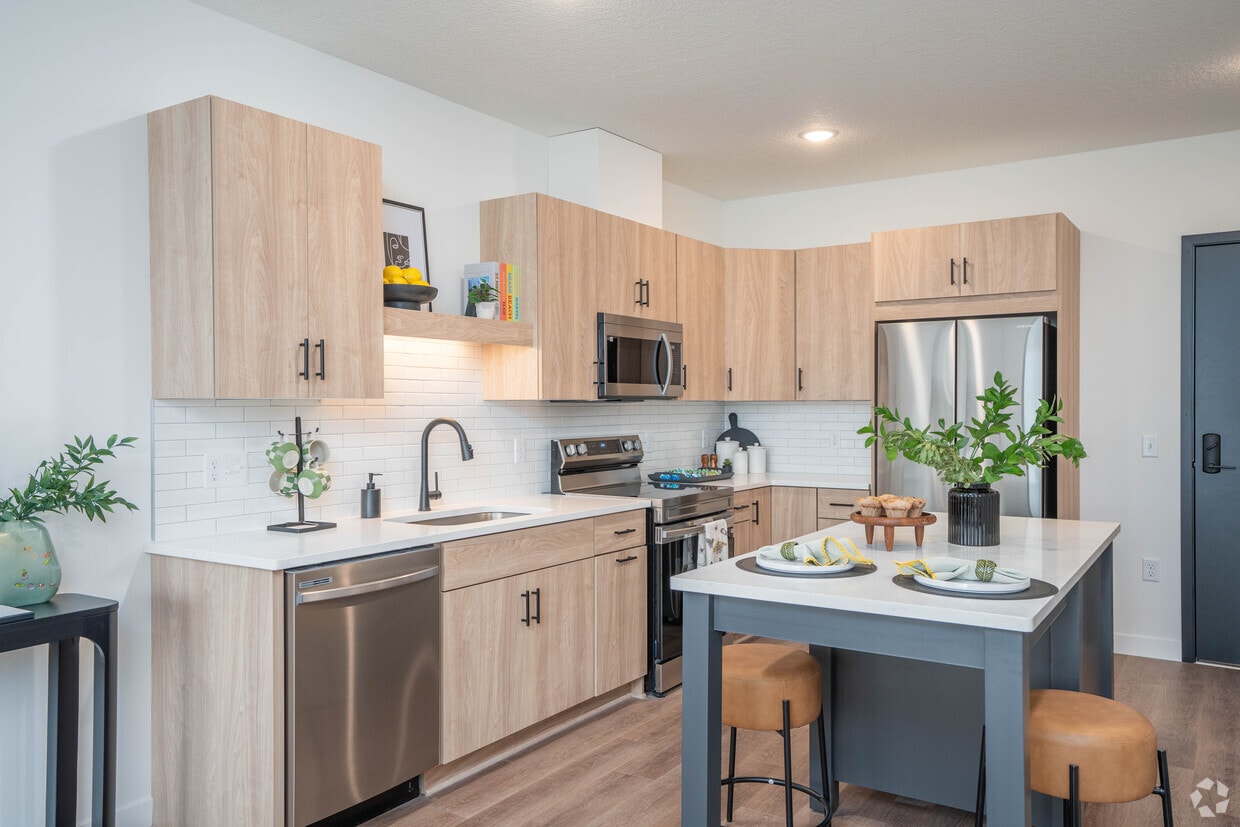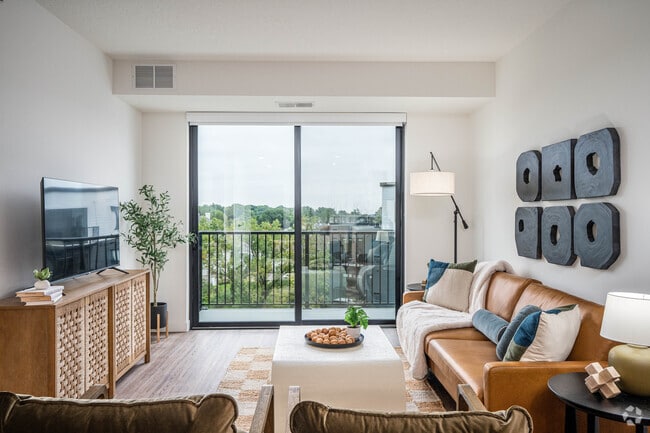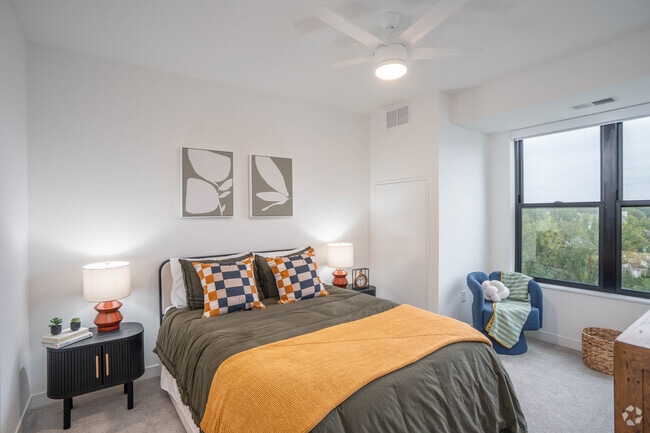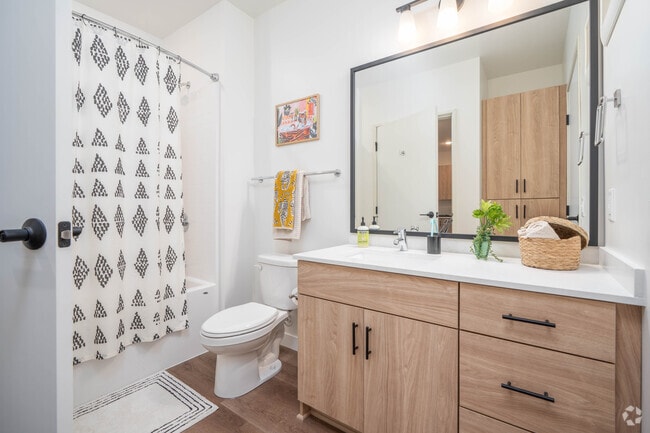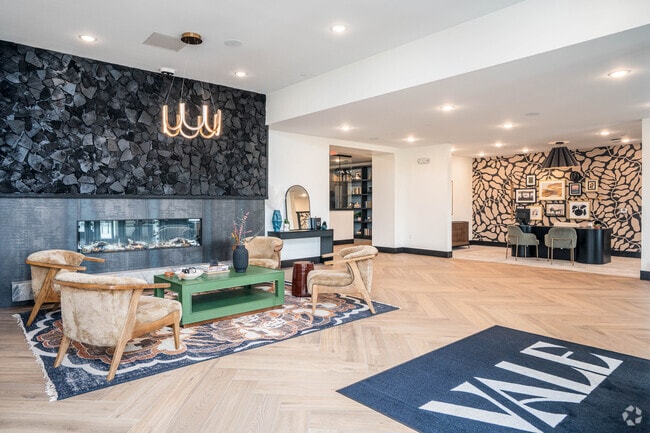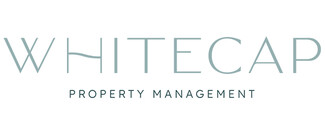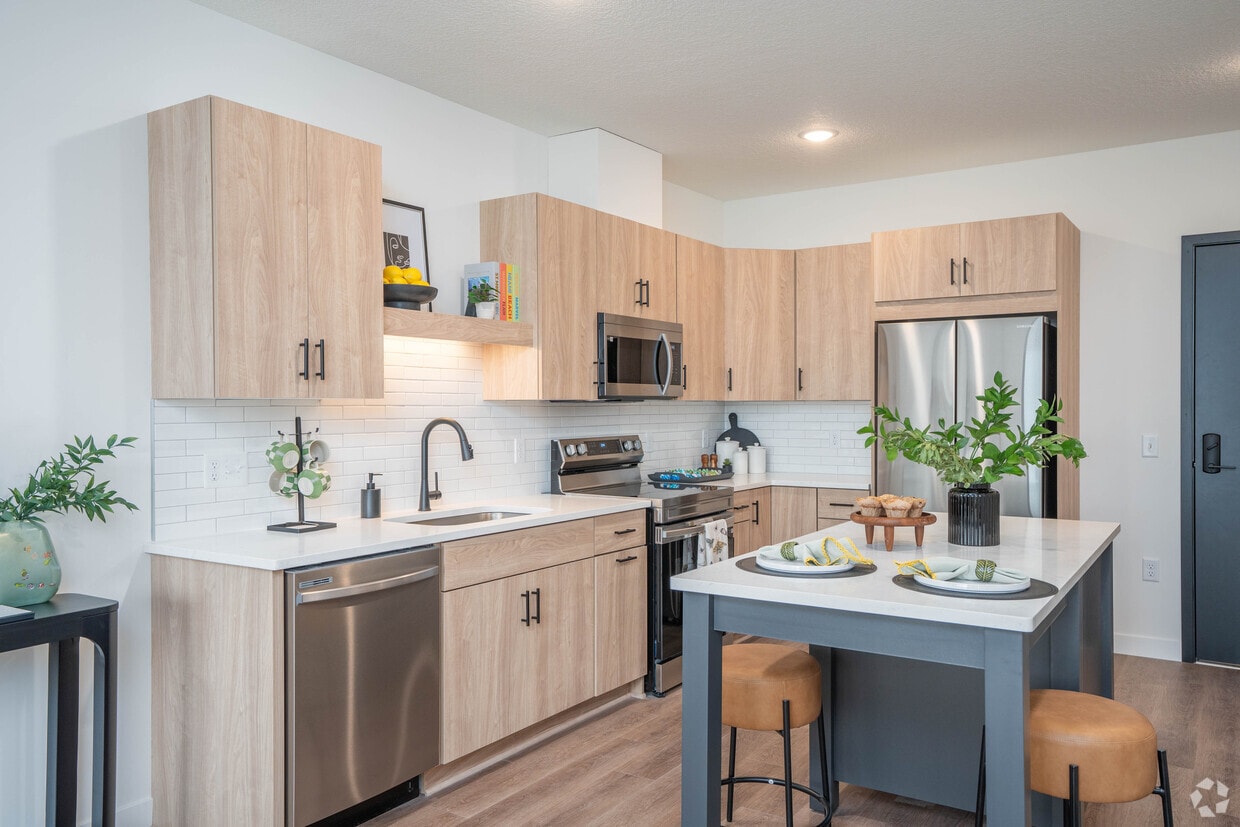-
Total Monthly Price
$1,935 - $4,067
-
Bedrooms
1 - 3 bd
-
Bathrooms
1 - 2.5 ba
-
Square Feet
646 - 1,672 sq ft
Highlights
- New Construction
- Sauna
- Media Center/Movie Theatre
- Pet Washing Station
- Pool
- Planned Social Activities
- Spa
- Pet Play Area
- Walking/Biking Trails
Pricing & Floor Plans
-
Unit 515price $1,935square feet 727availibility Now
-
Unit 411price $1,935square feet 727availibility Now
-
Unit 315price $1,935square feet 727availibility Now
-
Unit 222price $2,035square feet 780availibility Now
-
Unit 216price $2,035square feet 780availibility Now
-
Unit 344price $2,035square feet 780availibility Now
-
Unit 253price $2,903square feet 1,184availibility Now
-
Unit 338price $3,004square feet 1,235availibility Now
-
Unit 538price $3,004square feet 1,235availibility Apr 3
-
Unit 302price $3,117square feet 1,255availibility Now
-
Unit 202price $3,117square feet 1,255availibility Now
-
Unit 508price $3,310square feet 1,400availibility Now
-
Unit 307price $3,717square feet 1,605availibility Now
-
Unit 207price $3,757square feet 1,605availibility Now
-
Unit 552price $3,629square feet 1,664availibility Now
-
Unit 241price $4,067square feet 1,672availibility Now
-
Unit 441price $4,067square feet 1,672availibility Now
-
Unit 515price $1,935square feet 727availibility Now
-
Unit 411price $1,935square feet 727availibility Now
-
Unit 315price $1,935square feet 727availibility Now
-
Unit 222price $2,035square feet 780availibility Now
-
Unit 216price $2,035square feet 780availibility Now
-
Unit 344price $2,035square feet 780availibility Now
-
Unit 253price $2,903square feet 1,184availibility Now
-
Unit 338price $3,004square feet 1,235availibility Now
-
Unit 538price $3,004square feet 1,235availibility Apr 3
-
Unit 302price $3,117square feet 1,255availibility Now
-
Unit 202price $3,117square feet 1,255availibility Now
-
Unit 508price $3,310square feet 1,400availibility Now
-
Unit 307price $3,717square feet 1,605availibility Now
-
Unit 207price $3,757square feet 1,605availibility Now
-
Unit 552price $3,629square feet 1,664availibility Now
-
Unit 241price $4,067square feet 1,672availibility Now
-
Unit 441price $4,067square feet 1,672availibility Now
Fees and Policies
The fees listed below are community-provided and may exclude utilities or add-ons. All payments are made directly to the property and are non-refundable unless otherwise specified. Use the Cost Calculator to determine costs based on your needs.
-
Utilities & Essentials
-
Trash & RecyclingCharged per unit.$15 / mo
-
-
One-Time Basics
-
Due at Application
-
Application Fee Per ApplicantCharged per applicant.$50
-
-
Due at Move-In
-
Administrative FeeCharged per unit.$175
-
-
Due at Application
-
Dogs
-
Dog FeeCharged per pet.$300
-
Dog RentCharged per pet.$65 / mo
Restrictions:NoneRead More Read LessComments -
-
Cats
-
Cat FeeCharged per pet.$300
-
Cat RentCharged per pet.$35 / mo
Restrictions:Comments -
-
Household Pet ScreeningStarting at $25. Charged per unit.$25
Property Fee Disclaimer: Based on community-supplied data and independent market research. Subject to change without notice. May exclude fees for mandatory or optional services and usage-based utilities.
Details
Lease Options
-
3 - 12 Month Leases
-
Short term lease
Property Information
-
Built in 2025
-
197 units/6 stories
Matterport 3D Tours
About Vale
Now Open! Choose from a curated collection of alcoves and one-, two-, and three-bedroom apartments for rent. Each home features high-end finishes, including quartz countertops, stainless steel appliances, an in-unit washer and dryer, and private outdoor spaces, with select units offering cozy fireplaces for added warmth and charm.
Vale is an apartment community located in Hennepin County and the 55305 ZIP Code. This area is served by the Hopkins Public attendance zone.
Unique Features
- Activity Lawn
- Efficient Appliances
- Clubroom
- Extra Storage
- Large Closets
- Ceiling Fan
- Air Conditioner
- Coworking Spaces
- Entertainment Suite
- Media Room
- Grilling Stations
- Patio/Balcony
- Car Wash Bay
- Carpeting
Community Amenities
Pool
Fitness Center
Elevator
Grill
Key Fob Entry
24 Hour Access
Pet Play Area
Sauna
Property Services
- Maintenance on site
- Property Manager on Site
- 24 Hour Access
- Planned Social Activities
- Pet Play Area
- Pet Washing Station
- EV Charging
- Car Wash Area
- Key Fob Entry
Shared Community
- Elevator
- Lounge
- Multi Use Room
Fitness & Recreation
- Fitness Center
- Hot Tub
- Sauna
- Spa
- Pool
- Walking/Biking Trails
- Media Center/Movie Theatre
Outdoor Features
- Sundeck
- Grill
- Dog Park
Apartment Features
Washer/Dryer
Air Conditioning
Dishwasher
High Speed Internet Access
Microwave
Refrigerator
Tub/Shower
Disposal
Indoor Features
- High Speed Internet Access
- Washer/Dryer
- Air Conditioning
- Heating
- Ceiling Fans
- Tub/Shower
- Fireplace
Kitchen Features & Appliances
- Dishwasher
- Disposal
- Stainless Steel Appliances
- Kitchen
- Microwave
- Oven
- Refrigerator
- Freezer
- Quartz Countertops
Model Details
- Carpet
- Vinyl Flooring
- Window Coverings
- Balcony
- Patio
- Lawn
The ritzy neighborhood of East Minnetonka, located 20 minutes from Downtown Minneapolis, allows locals to take advantage of the small-town feel, while enjoying the convenience of the nearby city. An extremely safe area, many families make their home here. Although largely residential, several quality bars and restaurants serve the area, and Ridgedale Center, a large, regional shopping mall, is under 10 minutes from the city center. The many lakes, parks, and woodlands provide popular outdoor activities for visitors year-round. An array or low-rise apartments and luxurious single-family homes make East Minnetonka a top pick among residents.
Learn more about living in East MinnetonkaCompare neighborhood and city base rent averages by bedroom.
| East Minnetonka | Minnetonka, MN | |
|---|---|---|
| Studio | $1,337 | $1,329 |
| 1 Bedroom | $1,623 | $1,649 |
| 2 Bedrooms | $1,967 | $2,015 |
| 3 Bedrooms | $2,383 | $2,489 |
- Maintenance on site
- Property Manager on Site
- 24 Hour Access
- Planned Social Activities
- Pet Play Area
- Pet Washing Station
- EV Charging
- Car Wash Area
- Key Fob Entry
- Elevator
- Lounge
- Multi Use Room
- Sundeck
- Grill
- Dog Park
- Fitness Center
- Hot Tub
- Sauna
- Spa
- Pool
- Walking/Biking Trails
- Media Center/Movie Theatre
- Activity Lawn
- Efficient Appliances
- Clubroom
- Extra Storage
- Large Closets
- Ceiling Fan
- Air Conditioner
- Coworking Spaces
- Entertainment Suite
- Media Room
- Grilling Stations
- Patio/Balcony
- Car Wash Bay
- Carpeting
- High Speed Internet Access
- Washer/Dryer
- Air Conditioning
- Heating
- Ceiling Fans
- Tub/Shower
- Fireplace
- Dishwasher
- Disposal
- Stainless Steel Appliances
- Kitchen
- Microwave
- Oven
- Refrigerator
- Freezer
- Quartz Countertops
- Carpet
- Vinyl Flooring
- Window Coverings
- Balcony
- Patio
- Lawn
| Monday | 9am - 6pm |
|---|---|
| Tuesday | 9am - 6pm |
| Wednesday | 9am - 6pm |
| Thursday | 9am - 6pm |
| Friday | 9am - 6pm |
| Saturday | 10am - 5pm |
| Sunday | Closed |
| Colleges & Universities | Distance | ||
|---|---|---|---|
| Colleges & Universities | Distance | ||
| Drive: | 13 min | 8.0 mi | |
| Drive: | 13 min | 8.5 mi | |
| Drive: | 16 min | 9.2 mi | |
| Drive: | 17 min | 11.2 mi |
 The GreatSchools Rating helps parents compare schools within a state based on a variety of school quality indicators and provides a helpful picture of how effectively each school serves all of its students. Ratings are on a scale of 1 (below average) to 10 (above average) and can include test scores, college readiness, academic progress, advanced courses, equity, discipline and attendance data. We also advise parents to visit schools, consider other information on school performance and programs, and consider family needs as part of the school selection process.
The GreatSchools Rating helps parents compare schools within a state based on a variety of school quality indicators and provides a helpful picture of how effectively each school serves all of its students. Ratings are on a scale of 1 (below average) to 10 (above average) and can include test scores, college readiness, academic progress, advanced courses, equity, discipline and attendance data. We also advise parents to visit schools, consider other information on school performance and programs, and consider family needs as part of the school selection process.
View GreatSchools Rating Methodology
Data provided by GreatSchools.org © 2026. All rights reserved.
Transportation options available in Minnetonka include Target Field Station, located 8.7 miles from Vale. Vale is near Minneapolis-St Paul International/Wold-Chamberlain, located 20.1 miles or 30 minutes away.
| Transit / Subway | Distance | ||
|---|---|---|---|
| Transit / Subway | Distance | ||
|
|
Drive: | 13 min | 8.7 mi |
|
|
Drive: | 13 min | 8.8 mi |
| Drive: | 14 min | 8.9 mi | |
|
|
Drive: | 14 min | 9.0 mi |
|
|
Drive: | 15 min | 9.3 mi |
| Commuter Rail | Distance | ||
|---|---|---|---|
| Commuter Rail | Distance | ||
|
|
Drive: | 14 min | 8.9 mi |
|
|
Drive: | 22 min | 14.1 mi |
|
|
Drive: | 29 min | 18.7 mi |
|
|
Drive: | 27 min | 19.1 mi |
|
|
Drive: | 32 min | 20.4 mi |
| Airports | Distance | ||
|---|---|---|---|
| Airports | Distance | ||
|
Minneapolis-St Paul International/Wold-Chamberlain
|
Drive: | 30 min | 20.1 mi |
Time and distance from Vale.
| Shopping Centers | Distance | ||
|---|---|---|---|
| Shopping Centers | Distance | ||
| Walk: | 8 min | 0.4 mi | |
| Walk: | 10 min | 0.6 mi | |
| Walk: | 12 min | 0.7 mi |
| Parks and Recreation | Distance | ||
|---|---|---|---|
| Parks and Recreation | Distance | ||
|
East Medicine Lake Park
|
Drive: | 7 min | 2.7 mi |
|
West Medicine Lake Park
|
Drive: | 8 min | 3.2 mi |
|
Westwood Hills Nature Center
|
Drive: | 9 min | 3.6 mi |
|
Parkers Lake Park
|
Drive: | 8 min | 4.5 mi |
|
French Regional Park
|
Drive: | 14 min | 6.9 mi |
| Hospitals | Distance | ||
|---|---|---|---|
| Hospitals | Distance | ||
| Drive: | 12 min | 7.1 mi | |
| Drive: | 16 min | 9.3 mi | |
| Drive: | 16 min | 9.5 mi |
| Military Bases | Distance | ||
|---|---|---|---|
| Military Bases | Distance | ||
| Drive: | 27 min | 16.2 mi |
Vale Photos
-
Vale
-
Amenity Deck
-
Glade - 2BR, 2BA - 1,184SF
-
Odin - 1BR, 1BA - 780SF - Living Room
-
Odin - 1BR, 1BA - 780SF - Bedroom
-
Odin - 1BR, 1BA - 780SF - Bathroom
-
-
Lounge
-
Lounge
Models
-
1 Bedroom
-
1 Bedroom
-
1 Bedroom
-
1 Bedroom
-
1 Bedroom
-
1 Bedroom
Nearby Apartments
Within 50 Miles of Vale
-
Wren on the Creek
10010 6th Ave N
Plymouth, MN 55441
$1,751 - $4,259 Total Monthly Price
1-3 Br 1.5 mi
-
Hoigaard Village
5690 W 36th St
Saint Louis Park, MN 55416
$1,722 - $3,202 Total Monthly Price
1-2 Br 4.5 mi
-
Alcott
11050 Red Circle Dr
Minnetonka, MN 55343
$1,349 - $4,047 Total Monthly Price
1-3 Br 5.3 mi
-
Landsby on Penn
6200 Penn Ave S
Richfield, MN 55423
$1,825 - $4,301 Total Monthly Price
1-3 Br 8.1 mi
-
The Laker
2500 2nd St NE
Minneapolis, MN 55418
$1,634 - $3,301 Total Monthly Price
1-3 Br 8.4 mi
-
Carrick Apartments and Townhomes
5603 Manitou Rd
Tonka Bay, MN 55331
$1,603 - $6,233 Total Monthly Price
1-3 Br 9.1 mi
Vale has units with in‑unit washers and dryers, making laundry day simple for residents.
Utilities are not included in rent. Residents should plan to set up and pay for all services separately.
Parking is available at Vale. Fees may apply depending on the type of parking offered. Contact this property for details.
Vale has one to three-bedrooms with rent ranges from $1,935/mo. to $4,067/mo.
Yes, Vale welcomes pets. Breed restrictions, weight limits, and additional fees may apply. View this property's pet policy.
A good rule of thumb is to spend no more than 30% of your gross income on rent. Based on the lowest available rent of $1,935 for a one-bedroom, you would need to earn about $77,400 per year to qualify. Want to double-check your budget? Calculate how much rent you can afford with our Rent Affordability Calculator.
Vale is offering Specials for eligible applicants, with rental rates starting at $1,935.
Yes! Vale offers 6 Matterport 3D Tours. Explore different floor plans and see unit level details, all without leaving home.
What Are Walk Score®, Transit Score®, and Bike Score® Ratings?
Walk Score® measures the walkability of any address. Transit Score® measures access to public transit. Bike Score® measures the bikeability of any address.
What is a Sound Score Rating?
A Sound Score Rating aggregates noise caused by vehicle traffic, airplane traffic and local sources
