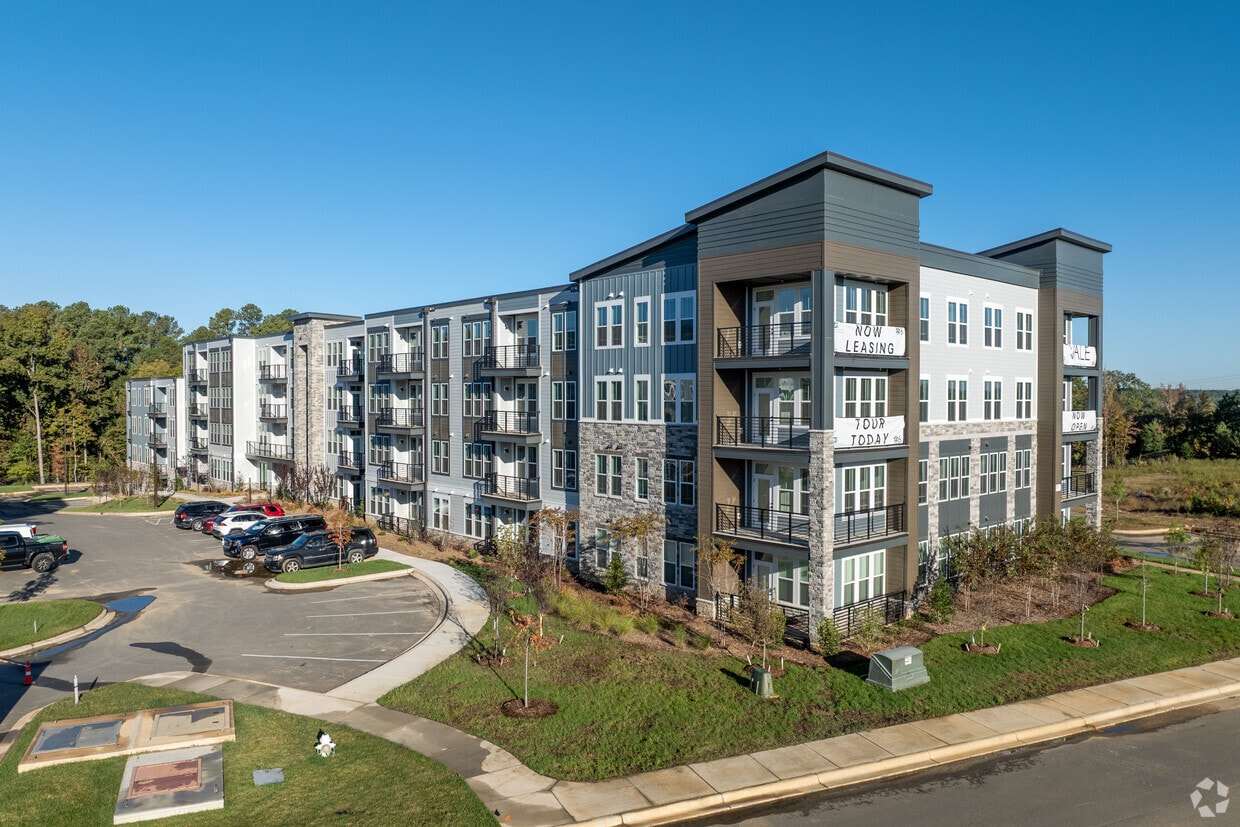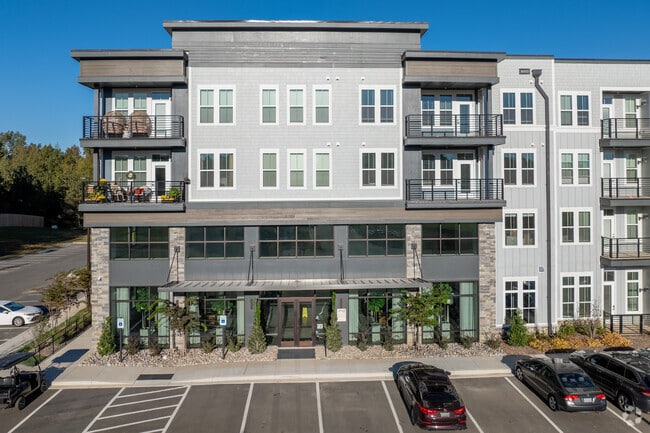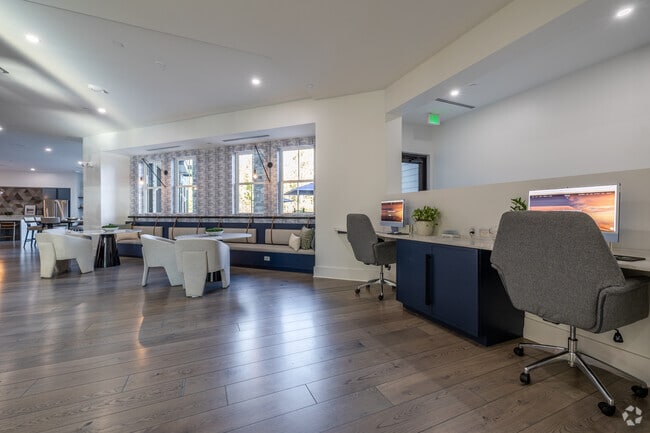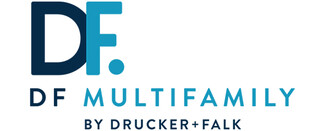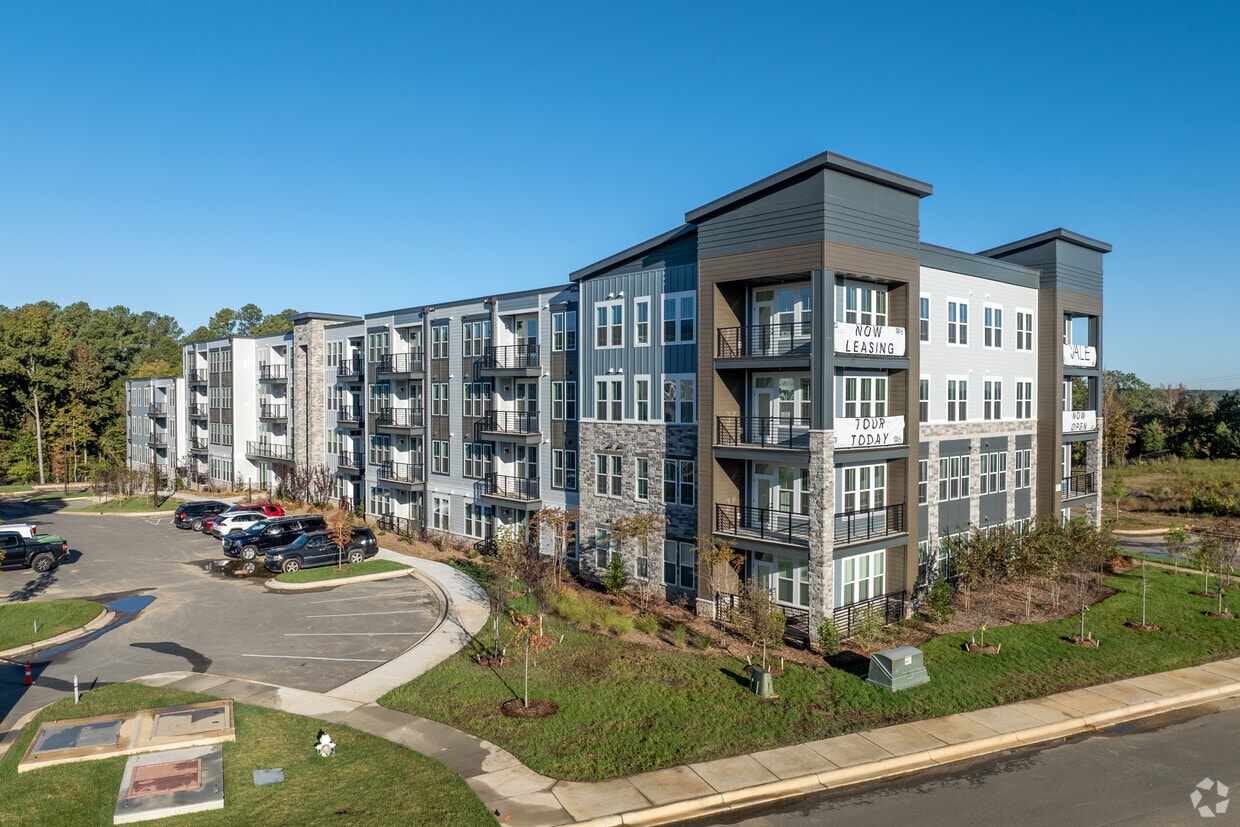VALE Lake Wylie
368 Sublime Summer Ln,
Clover,
SC
29710
Leasing Office:
5753 Charlotte Hwy, Clover, SC 29710
-
Monthly Rent
$1,334 - $2,755
-
Bedrooms
Studio - 3 bd
-
Bathrooms
1 - 2 ba
-
Square Feet
645 - 1,507 sq ft
Highlights
- New Construction
- Sauna
- Cabana
- Pet Washing Station
- High Ceilings
- Pool
- Walk-In Closets
- Spa
- Pet Play Area
Pricing & Floor Plans
-
Unit 2-A423price $1,435square feet 645availibility Now
-
Unit 2-A104price $1,470square feet 645availibility Now
-
Unit 2-A210price $1,429square feet 742availibility Now
-
Unit 2-A205price $1,434square feet 742availibility Now
-
Unit 2-A310price $1,640square feet 742availibility Now
-
Unit 2-A322price $1,459square feet 801availibility Now
-
Unit 2-A334price $1,459square feet 801availibility Now
-
Unit 2-A336price $1,459square feet 801availibility Now
-
Unit 2-A232price $1,519square feet 839availibility Now
-
Unit 2-A132price $1,554square feet 839availibility Now
-
Unit 2-A432price $1,730square feet 839availibility Now
-
Unit 2-A324price $1,695square feet 778availibility Now
-
Unit 2-A224price $1,695square feet 778availibility Now
-
Unit 2-A424price $1,705square feet 778availibility Now
-
Unit 3-A407price $1,696square feet 1,089availibility Now
-
Unit 3-A318price $1,725square feet 1,089availibility Now
-
Unit 3-A218price $1,725square feet 1,089availibility Now
-
Unit 3-AB02price $1,836square feet 1,101availibility Now
-
Unit 2-A202price $2,150square feet 1,101availibility Now
-
Unit 2-A221price $2,150square feet 1,101availibility Now
-
Unit 3-A109price $1,846square feet 1,175availibility Now
-
Unit 3-A313price $2,125square feet 1,175availibility Now
-
Unit 3-A309price $2,140square feet 1,175availibility Now
-
Unit 3-A320price $2,235square feet 1,500availibility Now
-
Unit 2-A213price $2,685square feet 1,500availibility Now
-
Unit 2-A233price $2,685square feet 1,500availibility Now
-
Unit 2-A203price $2,256square feet 1,363availibility Now
-
Unit 3-A115price $2,326square feet 1,363availibility Now
-
Unit 3-A406price $2,341square feet 1,363availibility Now
-
Unit 2-A225price $2,570square feet 1,467availibility Now
-
Unit 2-A325price $2,570square feet 1,467availibility Now
-
Unit 2-A425price $2,580square feet 1,467availibility Now
-
Unit 2-A423price $1,435square feet 645availibility Now
-
Unit 2-A104price $1,470square feet 645availibility Now
-
Unit 2-A210price $1,429square feet 742availibility Now
-
Unit 2-A205price $1,434square feet 742availibility Now
-
Unit 2-A310price $1,640square feet 742availibility Now
-
Unit 2-A322price $1,459square feet 801availibility Now
-
Unit 2-A334price $1,459square feet 801availibility Now
-
Unit 2-A336price $1,459square feet 801availibility Now
-
Unit 2-A232price $1,519square feet 839availibility Now
-
Unit 2-A132price $1,554square feet 839availibility Now
-
Unit 2-A432price $1,730square feet 839availibility Now
-
Unit 2-A324price $1,695square feet 778availibility Now
-
Unit 2-A224price $1,695square feet 778availibility Now
-
Unit 2-A424price $1,705square feet 778availibility Now
-
Unit 3-A407price $1,696square feet 1,089availibility Now
-
Unit 3-A318price $1,725square feet 1,089availibility Now
-
Unit 3-A218price $1,725square feet 1,089availibility Now
-
Unit 3-AB02price $1,836square feet 1,101availibility Now
-
Unit 2-A202price $2,150square feet 1,101availibility Now
-
Unit 2-A221price $2,150square feet 1,101availibility Now
-
Unit 3-A109price $1,846square feet 1,175availibility Now
-
Unit 3-A313price $2,125square feet 1,175availibility Now
-
Unit 3-A309price $2,140square feet 1,175availibility Now
-
Unit 3-A320price $2,235square feet 1,500availibility Now
-
Unit 2-A213price $2,685square feet 1,500availibility Now
-
Unit 2-A233price $2,685square feet 1,500availibility Now
-
Unit 2-A203price $2,256square feet 1,363availibility Now
-
Unit 3-A115price $2,326square feet 1,363availibility Now
-
Unit 3-A406price $2,341square feet 1,363availibility Now
-
Unit 2-A225price $2,570square feet 1,467availibility Now
-
Unit 2-A325price $2,570square feet 1,467availibility Now
-
Unit 2-A425price $2,580square feet 1,467availibility Now
Fees and Policies
The fees listed below are community-provided and may exclude utilities or add-ons. All payments are made directly to the property and are non-refundable unless otherwise specified.
-
Dogs
-
Dog FeeCharged per pet.$300
-
Dog RentCharged per pet.$30 / mo
Restrictions:Pitbulls, Rottweilers, Doberman, Pinschers, German Shepards, Chow Chows, Presa Canarios, Akitas, Alaskan Malamutes, Wolf-hybrids, Great Danes, Siberian Huskies, Bull mastiffs/mastiffsRead More Read LessComments -
-
Cats
-
Cat FeeCharged per pet.$300
-
Cat RentCharged per pet.$30 / mo
Restrictions:Comments -
-
Other
Property Fee Disclaimer: Based on community-supplied data and independent market research. Subject to change without notice. May exclude fees for mandatory or optional services and usage-based utilities.
Details
Lease Options
-
6 - 15 Month Leases
Property Information
-
Built in 2025
-
244 units/4 stories
Matterport 3D Tours
Select a unit to view pricing & availability
About VALE Lake Wylie
Modern design, custom finishes and creative amenities are just the beginning of the story at VALE Lake Wylie. Living here is an opportunity to live close to the lake, parks, and great schools (or trails) with amenities that feel like those of a spa saunas, cold plunges, and an elaborate fitness center just to name a few. All powered by personalized Smart Home and Lifestyle technology platform and part of a campus dedicated to wellness. At VALE, each day is an opportunity to recharge, nourish, and dream all on your terms. VALE Lake Wylie is located in Clover, S.C. off Charlotte Highway, close to numerous marinas, parks, shopping, and highly rated schools. Enjoy the beauty and relaxed vibe of the Lake Wylie area while enjoying easy access to Charlotte, Rock Hill, Fort Mill, Belmont and Gastonia.
VALE Lake Wylie is an apartment community located in York County and the 29710 ZIP Code. This area is served by the York 02 attendance zone.
Unique Features
- 1gig- Mesh Wi-Fi Network
- Accessible units
- Butterfly Keyless Entry and Package Rooms
- Expansive Closets with Custom Shelving
- Linen Closets
- Mixed-Used Pedestrian Friendly Community
- Multiple Game Rooms
- Multiple Outdoor Grilling Station
- Wellifize Smart Home Features
- Beverage Coolers
- Designer Backsplash
- Dishwashers
- Pursuing Green Globes Building Certification
- Wet & Dry Saunas
- Bike Storage
- Quartz Countertops & Entertainment/Prep Islands
- Trails & Scenic Pond
- Xeal- Electrical Vehicle Charging Stations
- 24-Hour Emergency Maintenance Service
- Cold Plunge
- Fitness Center with Technogym and ReAx equipment
- Interior Corridor Elevator Buildings
- Luxury Plank Flooring
- Oversized Windows
- USB Outlets in Kitchen and Bedrooms
- Washer/Dryer Included
- Clubroom with Kitchen & Private Dining Room
- Oversized Bathtubs and Designer Grade Fixtures
- Residential Social Events
- Tranquil Courtyard
- 100 Cable Channels
- Additional Storage Units Available Upon Request
- Designer Lighting Package
- Health and Wellness Focused Residential & Retail
- Kitchen Pantries
- Soft Close Cabinets
- Tile Backsplash
- Wellfize Automated Wellness Routines
- 24/7 Access Controlled Building
- Private Patio or Balcony
- Pursuing WELL Certification
- Resort-Inspired Saltwater Swimming Pool
- Smart Thermostats
- Wine Coolers
- Yoga/Flex Studio
Contact
Community Amenities
Pool
Fitness Center
Elevator
Clubhouse
Controlled Access
Recycling
Business Center
Grill
Property Services
- Wi-Fi
- Controlled Access
- Maintenance on site
- Property Manager on Site
- 24 Hour Access
- Trash Pickup - Door to Door
- Recycling
- Renters Insurance Program
- Pet Play Area
- Pet Washing Station
- EV Charging
- Key Fob Entry
- Wheelchair Accessible
Shared Community
- Elevator
- Business Center
- Clubhouse
- Lounge
- Multi Use Room
- Storage Space
- Conference Rooms
Fitness & Recreation
- Fitness Center
- Hot Tub
- Sauna
- Spa
- Pool
- Bicycle Storage
- Walking/Biking Trails
- Gameroom
Outdoor Features
- Cabana
- Courtyard
- Grill
- Pond
- Dog Park
Apartment Features
Washer/Dryer
Air Conditioning
Dishwasher
Washer/Dryer Hookup
High Speed Internet Access
Walk-In Closets
Island Kitchen
Microwave
Indoor Features
- High Speed Internet Access
- Wi-Fi
- Washer/Dryer
- Washer/Dryer Hookup
- Air Conditioning
- Heating
- Ceiling Fans
- Smoke Free
- Cable Ready
- Trash Compactor
- Storage Space
- Double Vanities
- Tub/Shower
- Handrails
- Sprinkler System
- Framed Mirrors
- Wheelchair Accessible (Rooms)
Kitchen Features & Appliances
- Dishwasher
- Disposal
- Ice Maker
- Stainless Steel Appliances
- Pantry
- Island Kitchen
- Kitchen
- Microwave
- Oven
- Range
- Refrigerator
- Freezer
- Quartz Countertops
Model Details
- Vinyl Flooring
- Dining Room
- High Ceilings
- Walk-In Closets
- Linen Closet
- Window Coverings
- Balcony
- Patio
Located near the South Carolina-North Carolina border in northwestern York County, Clover exudes a small-town vibe with convenient access to big-city shopping, dining, and entertainment options. Clover is a predominantly residential community with a charming downtown area on Main Street, consisting of various restaurants, offices, and specialty shops.
Known as “the Town with Love in the Middle,” Clover is home to a friendly, supportive community. Clover residents enjoy easy access to outdoor destinations like Lake Wylie, Kings Mountain State Park, and Crowders Mountain State Park. Big-city amenities are just minutes away from Clover in Gastonia and Charlotte. Convenience to U.S. 321 and Charlotte Douglas International Airport makes getting around from Clover simple.
Learn more about living in Clover- Wi-Fi
- Controlled Access
- Maintenance on site
- Property Manager on Site
- 24 Hour Access
- Trash Pickup - Door to Door
- Recycling
- Renters Insurance Program
- Pet Play Area
- Pet Washing Station
- EV Charging
- Key Fob Entry
- Wheelchair Accessible
- Elevator
- Business Center
- Clubhouse
- Lounge
- Multi Use Room
- Storage Space
- Conference Rooms
- Cabana
- Courtyard
- Grill
- Pond
- Dog Park
- Fitness Center
- Hot Tub
- Sauna
- Spa
- Pool
- Bicycle Storage
- Walking/Biking Trails
- Gameroom
- 1gig- Mesh Wi-Fi Network
- Accessible units
- Butterfly Keyless Entry and Package Rooms
- Expansive Closets with Custom Shelving
- Linen Closets
- Mixed-Used Pedestrian Friendly Community
- Multiple Game Rooms
- Multiple Outdoor Grilling Station
- Wellifize Smart Home Features
- Beverage Coolers
- Designer Backsplash
- Dishwashers
- Pursuing Green Globes Building Certification
- Wet & Dry Saunas
- Bike Storage
- Quartz Countertops & Entertainment/Prep Islands
- Trails & Scenic Pond
- Xeal- Electrical Vehicle Charging Stations
- 24-Hour Emergency Maintenance Service
- Cold Plunge
- Fitness Center with Technogym and ReAx equipment
- Interior Corridor Elevator Buildings
- Luxury Plank Flooring
- Oversized Windows
- USB Outlets in Kitchen and Bedrooms
- Washer/Dryer Included
- Clubroom with Kitchen & Private Dining Room
- Oversized Bathtubs and Designer Grade Fixtures
- Residential Social Events
- Tranquil Courtyard
- 100 Cable Channels
- Additional Storage Units Available Upon Request
- Designer Lighting Package
- Health and Wellness Focused Residential & Retail
- Kitchen Pantries
- Soft Close Cabinets
- Tile Backsplash
- Wellfize Automated Wellness Routines
- 24/7 Access Controlled Building
- Private Patio or Balcony
- Pursuing WELL Certification
- Resort-Inspired Saltwater Swimming Pool
- Smart Thermostats
- Wine Coolers
- Yoga/Flex Studio
- High Speed Internet Access
- Wi-Fi
- Washer/Dryer
- Washer/Dryer Hookup
- Air Conditioning
- Heating
- Ceiling Fans
- Smoke Free
- Cable Ready
- Trash Compactor
- Storage Space
- Double Vanities
- Tub/Shower
- Handrails
- Sprinkler System
- Framed Mirrors
- Wheelchair Accessible (Rooms)
- Dishwasher
- Disposal
- Ice Maker
- Stainless Steel Appliances
- Pantry
- Island Kitchen
- Kitchen
- Microwave
- Oven
- Range
- Refrigerator
- Freezer
- Quartz Countertops
- Vinyl Flooring
- Dining Room
- High Ceilings
- Walk-In Closets
- Linen Closet
- Window Coverings
- Balcony
- Patio
| Monday | 9am - 6pm |
|---|---|
| Tuesday | 9am - 6pm |
| Wednesday | 9am - 6pm |
| Thursday | 9am - 6pm |
| Friday | 9am - 6pm |
| Saturday | 10am - 5pm |
| Sunday | 1pm - 5pm |
| Colleges & Universities | Distance | ||
|---|---|---|---|
| Colleges & Universities | Distance | ||
| Drive: | 20 min | 13.6 mi | |
| Drive: | 25 min | 14.4 mi | |
| Drive: | 26 min | 15.2 mi | |
| Drive: | 29 min | 18.1 mi |
 The GreatSchools Rating helps parents compare schools within a state based on a variety of school quality indicators and provides a helpful picture of how effectively each school serves all of its students. Ratings are on a scale of 1 (below average) to 10 (above average) and can include test scores, college readiness, academic progress, advanced courses, equity, discipline and attendance data. We also advise parents to visit schools, consider other information on school performance and programs, and consider family needs as part of the school selection process.
The GreatSchools Rating helps parents compare schools within a state based on a variety of school quality indicators and provides a helpful picture of how effectively each school serves all of its students. Ratings are on a scale of 1 (below average) to 10 (above average) and can include test scores, college readiness, academic progress, advanced courses, equity, discipline and attendance data. We also advise parents to visit schools, consider other information on school performance and programs, and consider family needs as part of the school selection process.
View GreatSchools Rating Methodology
Data provided by GreatSchools.org © 2026. All rights reserved.
VALE Lake Wylie Photos
-
VALE Lake Wylie
-
Harmony Alt
-
Building Entrance
-
Clubhouse
-
Clubhouse
-
Clubhouse
-
Clubhouse
-
Clubhouse
-
Fitness Center
Models
-
Studio
-
Studio
-
Studio
-
Studio
-
Studio
-
Studio
Nearby Apartments
Within 50 Miles of VALE Lake Wylie
-
Evolve at Tega Cay
810 Eden Ave
Fort Mill, SC 29708
$1,375 - $2,029
1-3 Br 6.2 mi
-
Enclave at Rivergate
12400 Toscana Way
Charlotte, NC 28273
$1,404 - $2,137
1-3 Br 6.6 mi
-
Ashbrook Village
2295 Pineview Ln
Gastonia, NC 28054
$935 - $1,290
1-2 Br 10.0 mi
-
The Greens at Fort Mill
114 E Elliott St
Fort Mill, SC 29715
$1,330 - $1,997
1-3 Br 10.7 mi
-
The Charlie
1408 W Sugar Creek Rd
Charlotte, NC 28262
Call for Rent
21.3 mi
-
Union at Tryon
302 Hampton Church Rd
Charlotte, NC 28262
$927 - $1,553
1-3 Br 23.7 mi
VALE Lake Wylie has units with in‑unit washers and dryers, making laundry day simple for residents.
Utilities are not included in rent. Residents should plan to set up and pay for all services separately.
Parking is available at VALE Lake Wylie. Contact this property for details.
VALE Lake Wylie has studios to three-bedrooms with rent ranges from $1,334/mo. to $2,755/mo.
Yes, VALE Lake Wylie welcomes pets. Breed restrictions, weight limits, and additional fees may apply. View this property's pet policy.
A good rule of thumb is to spend no more than 30% of your gross income on rent. Based on the lowest available rent of $1,334 for a one-bedroom, you would need to earn about $53,360 per year to qualify. Want to double-check your budget? Calculate how much rent you can afford with our Rent Affordability Calculator.
VALE Lake Wylie is offering Specials for eligible applicants, with rental rates starting at $1,334.
Yes! VALE Lake Wylie offers 6 Matterport 3D Tours. Explore different floor plans and see unit level details, all without leaving home.
What Are Walk Score®, Transit Score®, and Bike Score® Ratings?
Walk Score® measures the walkability of any address. Transit Score® measures access to public transit. Bike Score® measures the bikeability of any address.
What is a Sound Score Rating?
A Sound Score Rating aggregates noise caused by vehicle traffic, airplane traffic and local sources
