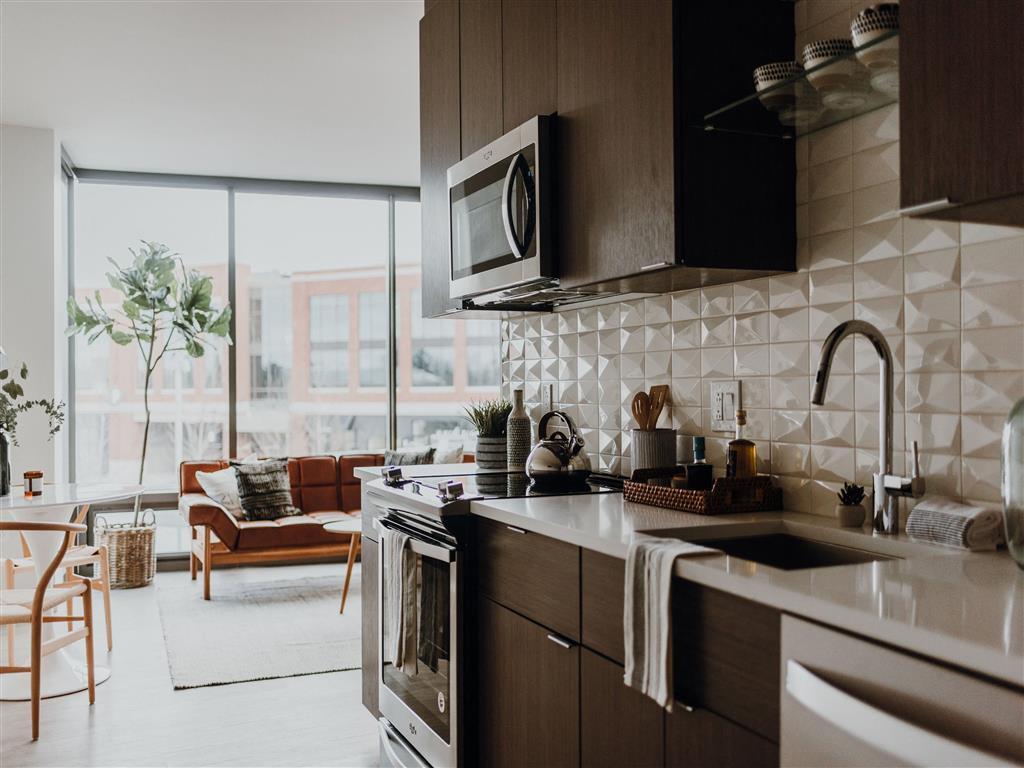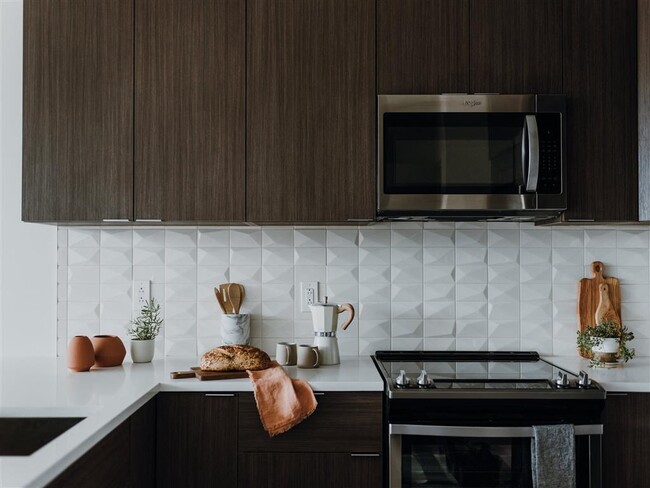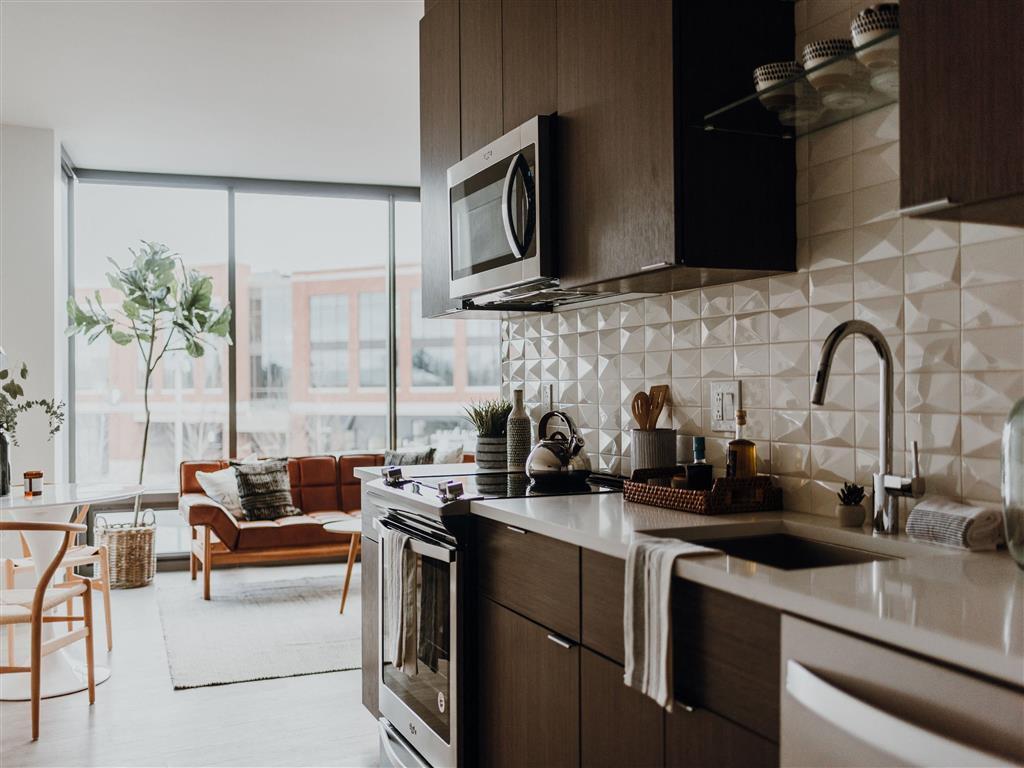-
Monthly Rent
$1,632 - $6,375
-
Bedrooms
Studio - 2 bd
-
Bathrooms
1 - 2.5 ba
-
Square Feet
559 - 1,940 sq ft
Highlights
- Dry Cleaning Service
- Pet Washing Station
- Walk-In Closets
- Controlled Access
- On-Site Retail
- Balcony
Pricing & Floor Plans
-
Unit 318price $1,834square feet 798availibility Feb 7
-
Unit 315price $1,632square feet 559availibility Now
-
Unit 217price $1,999square feet 738availibility Now
-
Unit 411price Call for Rentsquare feet 738availibility Feb 7
-
Unit 307price $3,699square feet 1,550availibility Now
-
Unit 501price $4,399square feet 1,816availibility Now
-
Unit 318price $1,834square feet 798availibility Feb 7
-
Unit 315price $1,632square feet 559availibility Now
-
Unit 217price $1,999square feet 738availibility Now
-
Unit 411price Call for Rentsquare feet 738availibility Feb 7
-
Unit 307price $3,699square feet 1,550availibility Now
-
Unit 501price $4,399square feet 1,816availibility Now
Fees and Policies
The fees below are based on community-supplied data and may exclude additional fees and utilities.
-
One-Time Basics
-
Due at Application
-
Application Fee Per ApplicantCharged per applicant.$75
-
-
Due at Move-In
-
Administrative FeeCharged per unit.$300
-
-
Due at Application
-
Dogs
-
Dog FeeCharged per pet.$350
-
Dog RentCharged per pet.$25 / mo
100 lbs. Weight LimitRestrictions:NoneRead More Read LessComments -
-
Cats
-
Cat FeeCharged per pet.$350
-
Cat RentCharged per pet.$25 / mo
Restrictions:Comments -
Property Fee Disclaimer: Based on community-supplied data and independent market research. Subject to change without notice. May exclude fees for mandatory or optional services and usage-based utilities.
Details
Lease Options
-
12 mo
Property Information
-
Built in 2019
-
103 units/5 stories
Matterport 3D Tours
About Upstairs at Van Aken
Welcome to Upstairs at Van Aken, a premier luxury apartment community in the heart of Shaker Heights, OH. Offering a range of thoughtfully designed Studio, 1, 2, 3-bedroom, and Penthouse floor plans, each meticulously crafted apartment caters to the diverse needs of our residents. Residents enjoy a host of upscale features and finishes, including ensuite laundry, white quartz countertops, textured teak melamine cabinetry, a kitchen tile backsplash, stainless-steel appliances, a backlit bathroom vanity mirror, and customized walk-in closets. Amenities include a well-equipped fitness center, a rooftop lounge with terrace, bike repair and storage, a pet washroom, a heated parking garage, EV car charging, and a 24-hour on-demand package system. Whether you're seeking luxury living, vibrant community engagement, or convenient amenities, Upstairs at Van Aken delivers, making it the perfect place to call home. Contact our professional leasing team to reserve your new home today!
Upstairs at Van Aken is an apartment community located in Cuyahoga County and the 44122 ZIP Code. This area is served by the Shaker Heights City attendance zone.
Unique Features
- Elegant Soaking Tub*
- Flex Space*
- Gray Veined Porcelain Tile in Bath
- Nest thermostat
- Neutral Carpeting in Bedrooms
- 7" Wood-Inspired Flooring
- Bike Storage, Repair, & Wash
- Central Air Conditioning & Heating
- Gas Range + Hood*
- Various Lease Term Options
- 24-Hour Emergency Maintenance Services
- Accessibility Features*
- Dry Cleaning Services
- In-Unit Whirlpool Washer & Dryer
- Linen Closet Storage
- Smoke-Free Community
- Speckled white quartz countertops
- Stainless-Steel Whirlpool Appliances
- Underground Heated Garage Parking
- White Quartz Backsplash
- 24-Hour On Demand Package Receiving
- En Suite Laundry*
- Juliette Balcony*
- Soft white walls
- Textured Teak Melamine Cabinetry*
- Dual Vanity Sinks*
- Easy Access to Public Transportation
- Gray Veined Quartz Countertop & Backsplash*
- Mecho Roller Shades
- Online Resident Portal
- 24-Hour Community Fitness Center
- Additional On-Site Storage
- Custom Pendant Light Fixtures
- Designated Dining Area*
- Eat-in Kitchens with Waterfall Kitchen Island*
- Entry Foyer with Coat Closet*
- Gooseneck Kitchen Faucet with Retractable Sprayer
- Guest Parking Available
- High-Gloss White Kitchen Cabinetry*
- LED kitchen lighting
- Neighborhood views
- On-Site Pet Park
- Outdoor Grilling Stations
- Preferred Employer Program
- Primary Bedroom Suites*
- Rooftop Lounge + Terrace
- Tub/Shower Combination*
- Additional Pantry Storage*
- Controlled Access Community
- Curated Social Events for Residents
- Exclusive Offers at Local Merchants
- Keyless FOB Entry
- Professional Management Team
- Spacious Bathroom Countertops
- Stainless-Steel Undermount Sink
- Stars & Stripes Military Rewards Program
- 5" Weathered Oak Wood-Inspired Flooring*
- Bike wash, repair and storage
- Floor-to-Ceiling Energy Efficient Windows
- Glass Open Shelving Above Sink*
- Ivory porcelain tile in bath
- Oversized Bathroom Mirrors
- Pet-Friendly Community
- Walk-in Shower with Glass Door*
Community Amenities
Fitness Center
Concierge
Controlled Access
24 Hour Access
- Package Service
- Controlled Access
- Concierge
- 24 Hour Access
- On-Site Retail
- Renters Insurance Program
- Dry Cleaning Service
- Pet Washing Station
- EV Charging
- Lounge
- Fitness Center
- Bicycle Storage
Apartment Features
Washer/Dryer
Air Conditioning
Walk-In Closets
Tub/Shower
- Washer/Dryer
- Air Conditioning
- Heating
- Smoke Free
- Tub/Shower
- Stainless Steel Appliances
- Pantry
- Eat-in Kitchen
- Kitchen
- Range
- Quartz Countertops
- Tile Floors
- Dining Room
- Walk-In Closets
- Linen Closet
- Balcony
- Package Service
- Controlled Access
- Concierge
- 24 Hour Access
- On-Site Retail
- Renters Insurance Program
- Dry Cleaning Service
- Pet Washing Station
- EV Charging
- Lounge
- Fitness Center
- Bicycle Storage
- Elegant Soaking Tub*
- Flex Space*
- Gray Veined Porcelain Tile in Bath
- Nest thermostat
- Neutral Carpeting in Bedrooms
- 7" Wood-Inspired Flooring
- Bike Storage, Repair, & Wash
- Central Air Conditioning & Heating
- Gas Range + Hood*
- Various Lease Term Options
- 24-Hour Emergency Maintenance Services
- Accessibility Features*
- Dry Cleaning Services
- In-Unit Whirlpool Washer & Dryer
- Linen Closet Storage
- Smoke-Free Community
- Speckled white quartz countertops
- Stainless-Steel Whirlpool Appliances
- Underground Heated Garage Parking
- White Quartz Backsplash
- 24-Hour On Demand Package Receiving
- En Suite Laundry*
- Juliette Balcony*
- Soft white walls
- Textured Teak Melamine Cabinetry*
- Dual Vanity Sinks*
- Easy Access to Public Transportation
- Gray Veined Quartz Countertop & Backsplash*
- Mecho Roller Shades
- Online Resident Portal
- 24-Hour Community Fitness Center
- Additional On-Site Storage
- Custom Pendant Light Fixtures
- Designated Dining Area*
- Eat-in Kitchens with Waterfall Kitchen Island*
- Entry Foyer with Coat Closet*
- Gooseneck Kitchen Faucet with Retractable Sprayer
- Guest Parking Available
- High-Gloss White Kitchen Cabinetry*
- LED kitchen lighting
- Neighborhood views
- On-Site Pet Park
- Outdoor Grilling Stations
- Preferred Employer Program
- Primary Bedroom Suites*
- Rooftop Lounge + Terrace
- Tub/Shower Combination*
- Additional Pantry Storage*
- Controlled Access Community
- Curated Social Events for Residents
- Exclusive Offers at Local Merchants
- Keyless FOB Entry
- Professional Management Team
- Spacious Bathroom Countertops
- Stainless-Steel Undermount Sink
- Stars & Stripes Military Rewards Program
- 5" Weathered Oak Wood-Inspired Flooring*
- Bike wash, repair and storage
- Floor-to-Ceiling Energy Efficient Windows
- Glass Open Shelving Above Sink*
- Ivory porcelain tile in bath
- Oversized Bathroom Mirrors
- Pet-Friendly Community
- Walk-in Shower with Glass Door*
- Washer/Dryer
- Air Conditioning
- Heating
- Smoke Free
- Tub/Shower
- Stainless Steel Appliances
- Pantry
- Eat-in Kitchen
- Kitchen
- Range
- Quartz Countertops
- Tile Floors
- Dining Room
- Walk-In Closets
- Linen Closet
- Balcony
| Monday | 9am - 6pm |
|---|---|
| Tuesday | 9am - 6pm |
| Wednesday | 9am - 6pm |
| Thursday | 9am - 6pm |
| Friday | 9am - 6pm |
| Saturday | Closed |
| Sunday | Closed |
Once regarded as one of America’s most affluent neighborhoods, the outer Cleveland suburb of Shaker Heights is now a popular residential suburb with excellent public and private schools. The city’s commuter train takes its residents across town and right into Downtown Cleveland, making commuting for work or play into this historic city as easy as possible.
From the Shaker Heights Country Club to Horseshoe Lake Park, this community has plenty to offer. Enjoy lakefront lush lawns, picnic pavilions, paved walking trails, and a picturesque golf course. Residents appreciate the variety of local businesses from unique shops to diverse eateries.
Shaker Heights’ populated suburban neighborhoods boast tree-lined streets and a tight-knit community that offers a safe, family-friendly atmosphere. One of the best things about Shaker Heights is its wide range of housing options.
Learn more about living in Shaker HeightsCompare neighborhood and city base rent averages by bedroom.
| Malvern-Mercer | Shaker Heights, OH | |
|---|---|---|
| Studio | $1,460 | $736 |
| 1 Bedroom | $1,658 | $1,208 |
| 2 Bedrooms | $1,563 | $1,365 |
| 3 Bedrooms | $2,911 | $2,122 |
| Colleges & Universities | Distance | ||
|---|---|---|---|
| Colleges & Universities | Distance | ||
| Drive: | 6 min | 2.4 mi | |
| Drive: | 5 min | 3.2 mi | |
| Drive: | 8 min | 4.1 mi | |
| Drive: | 8 min | 4.2 mi |
 The GreatSchools Rating helps parents compare schools within a state based on a variety of school quality indicators and provides a helpful picture of how effectively each school serves all of its students. Ratings are on a scale of 1 (below average) to 10 (above average) and can include test scores, college readiness, academic progress, advanced courses, equity, discipline and attendance data. We also advise parents to visit schools, consider other information on school performance and programs, and consider family needs as part of the school selection process.
The GreatSchools Rating helps parents compare schools within a state based on a variety of school quality indicators and provides a helpful picture of how effectively each school serves all of its students. Ratings are on a scale of 1 (below average) to 10 (above average) and can include test scores, college readiness, academic progress, advanced courses, equity, discipline and attendance data. We also advise parents to visit schools, consider other information on school performance and programs, and consider family needs as part of the school selection process.
View GreatSchools Rating Methodology
Data provided by GreatSchools.org © 2026. All rights reserved.
Transportation options available in Shaker Heights include Warrensville (Blue Line), located 0.1 mile from Upstairs at Van Aken. Upstairs at Van Aken is near Cleveland-Hopkins International, located 21.0 miles or 32 minutes away.
| Transit / Subway | Distance | ||
|---|---|---|---|
| Transit / Subway | Distance | ||
|
|
Walk: | 2 min | 0.1 mi |
|
|
Walk: | 2 min | 0.1 mi |
|
|
Walk: | 9 min | 0.5 mi |
|
|
Walk: | 16 min | 0.9 mi |
|
|
Drive: | 3 min | 1.2 mi |
| Commuter Rail | Distance | ||
|---|---|---|---|
| Commuter Rail | Distance | ||
| Drive: | 18 min | 10.4 mi | |
|
|
Drive: | 25 min | 10.9 mi |
| Drive: | 20 min | 12.1 mi | |
| Drive: | 29 min | 16.2 mi | |
|
Boston Mill
|
Drive: | 30 min | 19.1 mi |
| Airports | Distance | ||
|---|---|---|---|
| Airports | Distance | ||
|
Cleveland-Hopkins International
|
Drive: | 32 min | 21.0 mi |
Time and distance from Upstairs at Van Aken.
| Shopping Centers | Distance | ||
|---|---|---|---|
| Shopping Centers | Distance | ||
| Walk: | 3 min | 0.2 mi | |
| Walk: | 3 min | 0.2 mi | |
| Drive: | 2 min | 1.6 mi |
| Parks and Recreation | Distance | ||
|---|---|---|---|
| Parks and Recreation | Distance | ||
|
Nature Center at Shaker Lakes
|
Drive: | 6 min | 3.2 mi |
|
Acacia Reservation
|
Drive: | 11 min | 5.1 mi |
|
Children's Museum of Cleveland
|
Drive: | 12 min | 6.0 mi |
|
Cleveland Botanical Garden
|
Drive: | 13 min | 6.4 mi |
|
Garfield Park Nature Center
|
Drive: | 12 min | 7.1 mi |
| Hospitals | Distance | ||
|---|---|---|---|
| Hospitals | Distance | ||
| Drive: | 2 min | 1.6 mi | |
| Drive: | 4 min | 2.1 mi | |
| Drive: | 5 min | 3.5 mi |
| Military Bases | Distance | ||
|---|---|---|---|
| Military Bases | Distance | ||
| Drive: | 100 min | 83.9 mi |
Upstairs at Van Aken Photos
-
Upstairs at Van Aken
-
Caption
-
-
-
-
-
-
-
Models
-
Studio
-
Studio
-
1 Bedroom
-
1 Bedroom
-
1 Bedroom
-
1 Bedroom
Nearby Apartments
Within 50 Miles of Upstairs at Van Aken
-
Beachwood Apartments
23511 Chagrin Blvd
Beachwood, OH 44122
$1,650 - $3,485
1-4 Br 1.3 mi
-
University East Apartments
11328 Euclid Ave
Cleveland, OH 44106
$1,310 - $1,495
1 Br 4.6 mi
-
Medley
10300 Cedar Ave
Cleveland, OH 44106
$1,695 - $2,580
1-2 Br 4.6 mi
-
Skyline 776
776 Euclid Ave
Cleveland, OH 44114
$1,555 - $4,335
1-3 Br 8.1 mi
-
Waterford Bluffs
2020 Lorain Ave
Cleveland, OH 44113
$1,573 - $2,623
1-2 Br 8.5 mi
-
Station 73 at Battery Park
1235 W 73rd St
Cleveland, OH 44102
$1,320 - $2,930
1-2 Br 10.3 mi
Upstairs at Van Aken has units with in‑unit washers and dryers, making laundry day simple for residents.
Utilities are not included in rent. Residents should plan to set up and pay for all services separately.
Parking is available at Upstairs at Van Aken. Fees may apply depending on the type of parking offered. Contact this property for details.
Upstairs at Van Aken has studios to two-bedrooms with rent ranges from $1,632/mo. to $6,375/mo.
Yes, Upstairs at Van Aken welcomes pets. Breed restrictions, weight limits, and additional fees may apply. View this property's pet policy.
A good rule of thumb is to spend no more than 30% of your gross income on rent. Based on the lowest available rent of $1,632 for a one-bedroom, you would need to earn about $59,000 per year to qualify. Want to double-check your budget? Try our Rent Affordability Calculator to see how much rent fits your income and lifestyle.
Upstairs at Van Aken is offering Specials for eligible applicants, with rental rates starting at $1,632.
Yes! Upstairs at Van Aken offers 4 Matterport 3D Tours. Explore different floor plans and see unit level details, all without leaving home.
What Are Walk Score®, Transit Score®, and Bike Score® Ratings?
Walk Score® measures the walkability of any address. Transit Score® measures access to public transit. Bike Score® measures the bikeability of any address.
What is a Sound Score Rating?
A Sound Score Rating aggregates noise caused by vehicle traffic, airplane traffic and local sources









