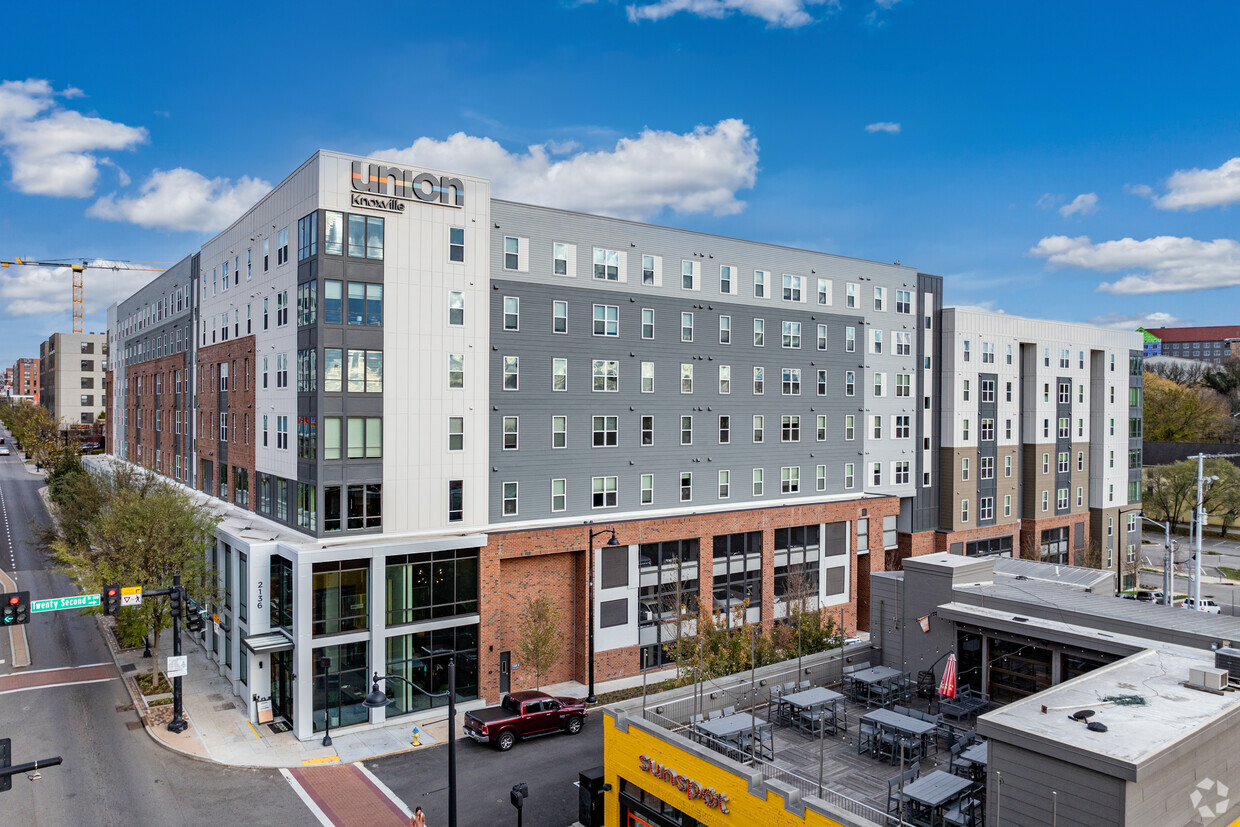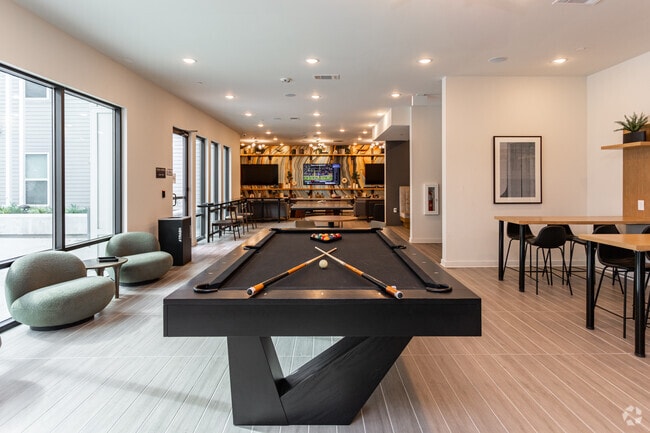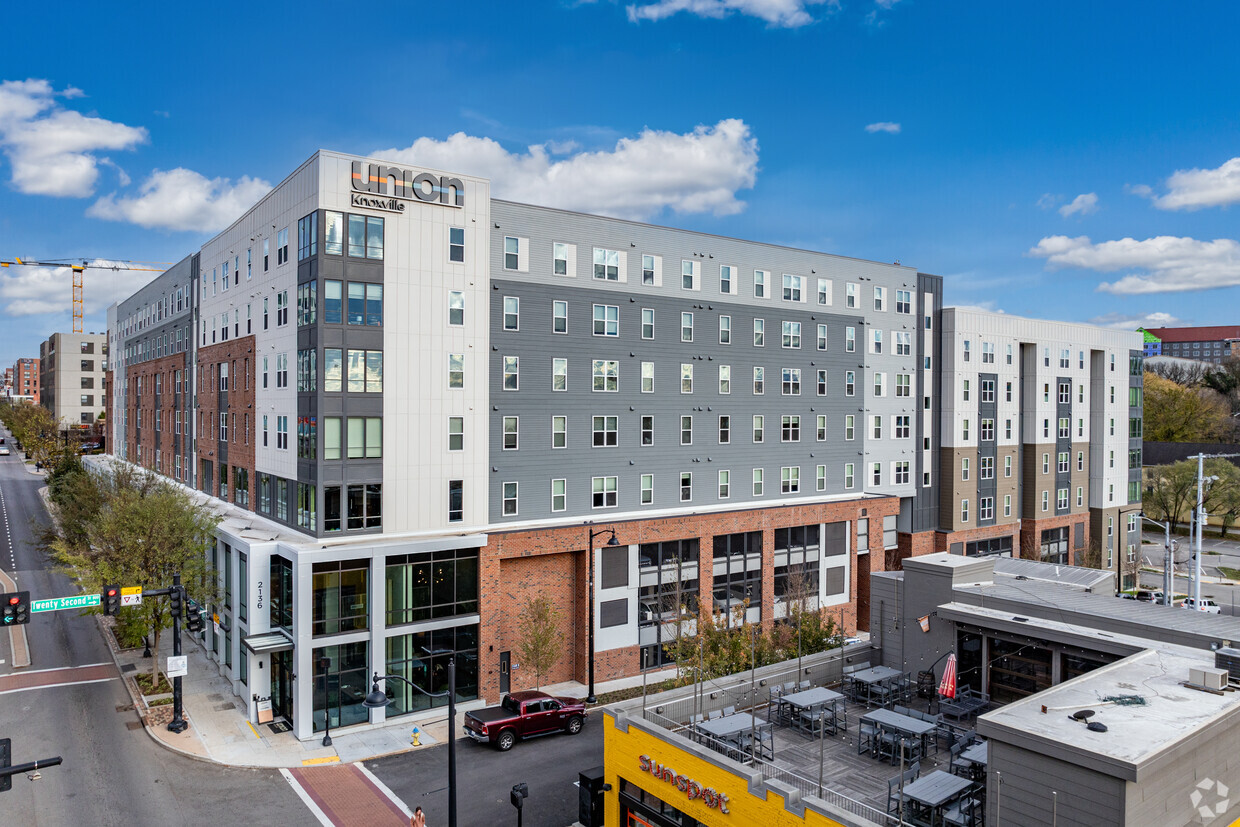-
Monthly Rent
$1,330 - $1,999
-
Bedrooms
Studio - 5 bd
-
Bathrooms
1 - 5 ba
-
Square Feet
434 - 1,636 sq ft
Highlights
- New Construction
- By-The-Bed Leasing
- Furnished Units Available
- Pet Washing Station
- Pool
- Spa
- Controlled Access
- Individual Locking Bedrooms
Pricing & Floor Plans
-
Unit Standardprice $1,790square feet 434availibility Aug 15
-
Unit Pool Viewprice $1,810square feet 434availibility Aug 15
-
Unit Pool View Top Floorprice $1,825square feet 434availibility Aug 15
-
Unit Standardprice $1,890square feet 506availibility Aug 15
-
Unit Standardprice $1,970square feet 504availibility Aug 15
-
Unit Pool Viewprice $1,985square feet 504availibility Aug 15
-
Unit Top Floorprice $1,995square feet 504availibility Aug 15
-
Unit Standardprice $1,625square feet 985availibility Now
-
Unit Standardprice $1,680square feet 985availibility Aug 15
-
Unit Top Floorprice $1,690square feet 985availibility Aug 15
-
Unit Standardprice $1,700square feet 768availibility Now
-
Unit Standardprice $1,640square feet 768availibility Aug 15
-
Unit Top Floorprice $1,650square feet 768availibility Aug 15
-
Unit Standardprice $1,695square feet 1,100availibility Aug 15
-
Unit Ensuite Bathprice $1,705square feet 1,100availibility Aug 15
-
Unit Standardprice $1,705square feet 1,100availibility Aug 15
-
Unit Ensuite Bathprice $1,715square feet 1,100availibility Aug 15
-
Unit Standardprice $1,330square feet 1,221availibility Now
-
Unit Standardprice $1,389square feet 1,221availibility Aug 15
-
Unit Ensuite Bathprice $1,399square feet 1,221availibility Aug 15
-
Unit Standardprice $1,370square feet 1,230availibility Now
-
Unit Standardprice $1,479square feet 1,230availibility Aug 15
-
Unit Top Floorprice $1,489square feet 1,230availibility Aug 15
-
Unit Standardprice $1,410square feet 1,248availibility Now
-
Unit Ensuite Bathprice $1,450square feet 1,248availibility Now
-
Unit Standardprice $1,439square feet 1,248availibility Aug 15
-
Unit Ensuite Bath Pool viewprice $1,419square feet 1,347availibility Now
-
Unit Pool Viewprice $1,479square feet 1,347availibility Now
-
Unit Pool Viewprice $1,439square feet 1,347availibility Aug 15
-
Unit Standardprice $1,444square feet 1,248availibility Now
-
Unit Standardprice $1,434square feet 1,248availibility Aug 15
-
Unit Ensuite Bathprice $1,444square feet 1,248availibility Aug 15
-
Unit Standardprice $1,479square feet 1,221availibility Aug 15
-
Unit Ensuite Bathprice $1,499square feet 1,221availibility Aug 15
-
Unit Standardprice $1,499square feet 1,338availibility Aug 15
-
Unit Ensuite Bathprice $1,519square feet 1,338availibility Aug 15
-
Unit Standardprice $1,495square feet 1,488availibility Now
-
Unit Ensuite Bathprice $1,495square feet 1,488availibility Now
-
Unit Standardprice $1,389square feet 1,488availibility Aug 15
-
Unit Pool Viewprice $1,459square feet 1,636availibility Aug 15
-
Unit Pool View Top Floorprice $1,469square feet 1,636availibility Aug 15
-
Unit Ensuite Bath Pool viewprice $1,474square feet 1,636availibility Aug 15
-
Unit Standardprice $1,790square feet 434availibility Aug 15
-
Unit Pool Viewprice $1,810square feet 434availibility Aug 15
-
Unit Pool View Top Floorprice $1,825square feet 434availibility Aug 15
-
Unit Standardprice $1,890square feet 506availibility Aug 15
-
Unit Standardprice $1,970square feet 504availibility Aug 15
-
Unit Pool Viewprice $1,985square feet 504availibility Aug 15
-
Unit Top Floorprice $1,995square feet 504availibility Aug 15
-
Unit Standardprice $1,625square feet 985availibility Now
-
Unit Standardprice $1,680square feet 985availibility Aug 15
-
Unit Top Floorprice $1,690square feet 985availibility Aug 15
-
Unit Standardprice $1,700square feet 768availibility Now
-
Unit Standardprice $1,640square feet 768availibility Aug 15
-
Unit Top Floorprice $1,650square feet 768availibility Aug 15
-
Unit Standardprice $1,695square feet 1,100availibility Aug 15
-
Unit Ensuite Bathprice $1,705square feet 1,100availibility Aug 15
-
Unit Standardprice $1,705square feet 1,100availibility Aug 15
-
Unit Ensuite Bathprice $1,715square feet 1,100availibility Aug 15
-
Unit Standardprice $1,330square feet 1,221availibility Now
-
Unit Standardprice $1,389square feet 1,221availibility Aug 15
-
Unit Ensuite Bathprice $1,399square feet 1,221availibility Aug 15
-
Unit Standardprice $1,370square feet 1,230availibility Now
-
Unit Standardprice $1,479square feet 1,230availibility Aug 15
-
Unit Top Floorprice $1,489square feet 1,230availibility Aug 15
-
Unit Standardprice $1,410square feet 1,248availibility Now
-
Unit Ensuite Bathprice $1,450square feet 1,248availibility Now
-
Unit Standardprice $1,439square feet 1,248availibility Aug 15
-
Unit Ensuite Bath Pool viewprice $1,419square feet 1,347availibility Now
-
Unit Pool Viewprice $1,479square feet 1,347availibility Now
-
Unit Pool Viewprice $1,439square feet 1,347availibility Aug 15
-
Unit Standardprice $1,444square feet 1,248availibility Now
-
Unit Standardprice $1,434square feet 1,248availibility Aug 15
-
Unit Ensuite Bathprice $1,444square feet 1,248availibility Aug 15
-
Unit Standardprice $1,479square feet 1,221availibility Aug 15
-
Unit Ensuite Bathprice $1,499square feet 1,221availibility Aug 15
-
Unit Standardprice $1,499square feet 1,338availibility Aug 15
-
Unit Ensuite Bathprice $1,519square feet 1,338availibility Aug 15
-
Unit Standardprice $1,495square feet 1,488availibility Now
-
Unit Ensuite Bathprice $1,495square feet 1,488availibility Now
-
Unit Standardprice $1,389square feet 1,488availibility Aug 15
-
Unit Pool Viewprice $1,459square feet 1,636availibility Aug 15
-
Unit Pool View Top Floorprice $1,469square feet 1,636availibility Aug 15
-
Unit Ensuite Bath Pool viewprice $1,474square feet 1,636availibility Aug 15
Fees and Policies
The fees below are based on community-supplied data and may exclude additional fees and utilities. Use the Cost Calculator to add these fees to the base price.
-
Utilities & Essentials
-
Renters Liability Insurance - Third PartyAmount for renters liability insurance obtained through resident's provider of choice. Charged per leaseholder. Payable to 3rd PartyVaries / moDisclaimer: Price varies based on type of non-complianceRead More Read Less
-
-
One-Time Basics
-
Due at Application
-
Administrative FeeAmount to facilitate move-in process for a resident. Charged per leaseholder.$200
-
Application FeeAmount to process application, initiate screening, and take a rental home off the market. Charged per applicant.$35
-
-
Due at Move-In
-
Trash Services - HaulingAmount for shared trash/waste services. Charged per leaseholder. Payable to 3rd Party$10
-
Pest Control ServicesAmount for pest control services. Charged per leaseholder.$5
-
Utility - Billing Administrative FeeAmount to manage utility services billing. Charged per leaseholder.$6.85
-
-
Due at Application
-
Dogs
Max of 75, 75 lbs. Weight LimitRestrictions:
-
Cats
Max of 50, 50 lbs. Weight Limit
-
Pet Fees
-
Pet FeeMax of 2. Amount to facilitate authorized pet move-in. Charged per pet.$375
-
Pet RentMax of 1. Monthly amount for authorized pet. Charged per pet.$35
-
-
Renters Liability/Content - Property ProgramAmount to participate in the property Renters Liability Program. Charged per leaseholder.$14.50 / mo
-
Renters Liability Only - Non-ComplianceAmount for not maintaining required Renters Liability Policy. Charged per unit.$10.75 / occurrence
-
Security Deposit - Additional (Refundable)Additional amount, based on screening results, intended to be held through residency that may be applied toward amounts owed at move-out. Refunds processed per application and lease terms. Charged per leaseholder.Varies one-time
-
Access/Lock Change FeeAmount to change or reprogram access to rental home. Charged per unit.$200 / occurrence
-
Access Fee - After HoursAmount for access to rental home after business hours. Charged per unit.$25 / occurrence
-
Intra-Community Transfer FeeAmount due when transferring to another rental unit within community. Charged per unit.$500 / occurrence
-
Late FeeAmount for paying after rent due date; per terms of lease. Charged per unit.10% of base rent / occurrence
-
Pet/Animal - Lease ViolationAmount for violation of community policies related to pet or assistance animal. Charged per unit.$100 / occurrence
-
Returned Payment Fee (NSF)Amount for returned payment. Charged per unit.$30 / occurrence
-
Access Device - ReplacementAmount to obtain a replacement access device for community; fobs, keys, remotes, access passes. Charged per device.$50 / occurrence
-
Reletting FeeMarketing fee related to early lease termination; excludes rent and other charges. Charged per unit.$500 / occurrence
Property Fee Disclaimer: Total Monthly Leasing Price includes base rent, all monthly mandatory and any user-selected optional fees. Excludes variable, usage-based, and required charges due at or prior to move-in or at move-out. Security Deposit may change based on screening results, but total will not exceed legal maximums. Some items may be taxed under applicable law. Some fees may not apply to rental homes subject to an affordable program. All fees are subject to application and/or lease terms. Prices and availability subject to change. Resident is responsible for damages beyond ordinary wear and tear. Resident may need to maintain insurance and to activate and maintain utility services, including but not limited to electricity, water, gas, and internet, per the lease. Additional fees may apply as detailed in the application and/or lease agreement, which can be requested prior to applying. Pets: Pet breed and other pet restrictions apply. Rentable Items: All Parking, storage, and other rentable items are subject to availability. Final pricing and availability will be determined during lease agreement. See Leasing Agent for details.
Details
Property Information
-
Built in 2024
-
254 units/6 stories
-
Furnished Units Available
Matterport 3D Tours
About Union Knoxville
Experience Knoxville living at Union Knoxville. This property is situated in the The Strip area of Knoxville. Let the professional leasing staff show you everything this community has to offer. It's time to come home to Union Knoxville. Contact us or stop in to discuss your new apartment.
Union Knoxville is an apartment community located in Knox County and the 37916 ZIP Code. This area is served by the Knox County attendance zone.
Unique Features
- Luxer Package Locker System
- Night Patrol
- Fully-Equipped 24-hour Gym With Elliptical, Squat Racks, Free Weights & More
- Game Day Worthy Jumbotron
- Pet Spa for your Furry Friends
- 24-hour package room
- Ceiling Fans in Every Bedroom
- Fully Furnished With New Modern Furnishings
- Outdoor Courtyards, Fire Pit, & Grilling Stations
- Private Bathrooms for Each Bedroom
- Professional On-site Management
- Free printing with PrintWithMe
- Bike Cafè and Storage
- High Speed Internet & Community Wide Wi-Fi
- Roommate Matching with RoomSync
- Awesome Social Events for Residents
- Energy Efficient Appliances
- Free Coffee Bar
- Full XL Beds
- Full Stainless Steel Appliance Package - Refrigerator, Dishwasher, Stove and Microwave
- Jason's Deli & Subway
- Key Fob Access Control
- Luxurious Clubhouse with a TV Lounge, Gaming, and Study Rooms
Community Amenities
Pool
Furnished Units Available
Clubhouse
Controlled Access
- Package Service
- Community-Wide WiFi
- Controlled Access
- Maintenance on site
- Furnished Units Available
- Pet Washing Station
- Key Fob Entry
- Clubhouse
- Lounge
- Spa
- Pool
- Gameroom
- Courtyard
- Individual Locking Bedrooms
- Roommate Matching
Apartment Features
Washer/Dryer
Air Conditioning
Dishwasher
High Speed Internet Access
- High Speed Internet Access
- Wi-Fi
- Washer/Dryer
- Air Conditioning
- Ceiling Fans
- Dishwasher
- Granite Countertops
- Stainless Steel Appliances
- Microwave
- Refrigerator
- Furnished
- Package Service
- Community-Wide WiFi
- Controlled Access
- Maintenance on site
- Furnished Units Available
- Pet Washing Station
- Key Fob Entry
- Clubhouse
- Lounge
- Courtyard
- Spa
- Pool
- Gameroom
- Individual Locking Bedrooms
- Roommate Matching
- Luxer Package Locker System
- Night Patrol
- Fully-Equipped 24-hour Gym With Elliptical, Squat Racks, Free Weights & More
- Game Day Worthy Jumbotron
- Pet Spa for your Furry Friends
- 24-hour package room
- Ceiling Fans in Every Bedroom
- Fully Furnished With New Modern Furnishings
- Outdoor Courtyards, Fire Pit, & Grilling Stations
- Private Bathrooms for Each Bedroom
- Professional On-site Management
- Free printing with PrintWithMe
- Bike Cafè and Storage
- High Speed Internet & Community Wide Wi-Fi
- Roommate Matching with RoomSync
- Awesome Social Events for Residents
- Energy Efficient Appliances
- Free Coffee Bar
- Full XL Beds
- Full Stainless Steel Appliance Package - Refrigerator, Dishwasher, Stove and Microwave
- Jason's Deli & Subway
- Key Fob Access Control
- Luxurious Clubhouse with a TV Lounge, Gaming, and Study Rooms
- High Speed Internet Access
- Wi-Fi
- Washer/Dryer
- Air Conditioning
- Ceiling Fans
- Dishwasher
- Granite Countertops
- Stainless Steel Appliances
- Microwave
- Refrigerator
- Furnished
| Monday | 9am - 6pm |
|---|---|
| Tuesday | 9am - 6pm |
| Wednesday | 9am - 6pm |
| Thursday | 9am - 6pm |
| Friday | 9am - 6pm |
| Saturday | 10am - 5pm |
| Sunday | 1pm - 5pm |
Sitting on Cumberland Avenue from Henley Street to Neyland Drive, the Strip is the proud home of Knoxville’s University of Tennessee. With beautiful waterfront views of the Tennessee River, this thriving college town has a warm welcome, a youthful presence, and a love for football. The Strip features the University’s Neyland Stadium, home to the Tennessee Vols, and is one of the largest in the nation! Renters in the Strip have their pick of some great apartments, houses, condos, and townhomes throughout the neighborhood at an affordable rate.
Along Cumberland Avenue, residents enjoy the abundance of cocktail bars, fast food joints, coffee shops, and variety of cuisines. Supermarkets and services are easy to come by in the Strip, and if your needs aren’t met in this neighborhood, Downtown Knoxville is next door.
Learn more about living in The StripCompare neighborhood and city base rent averages by bedroom.
| The Strip | Knoxville, TN | |
|---|---|---|
| Studio | $1,069 | $1,092 |
| 1 Bedroom | $1,305 | $1,310 |
| 2 Bedrooms | $1,618 | $1,536 |
| 3 Bedrooms | $1,851 | $1,968 |
| Colleges & Universities | Distance | ||
|---|---|---|---|
| Colleges & Universities | Distance | ||
| Walk: | 9 min | 0.5 mi | |
| Drive: | 3 min | 1.5 mi | |
| Drive: | 6 min | 2.1 mi | |
| Drive: | 8 min | 3.6 mi |
 The GreatSchools Rating helps parents compare schools within a state based on a variety of school quality indicators and provides a helpful picture of how effectively each school serves all of its students. Ratings are on a scale of 1 (below average) to 10 (above average) and can include test scores, college readiness, academic progress, advanced courses, equity, discipline and attendance data. We also advise parents to visit schools, consider other information on school performance and programs, and consider family needs as part of the school selection process.
The GreatSchools Rating helps parents compare schools within a state based on a variety of school quality indicators and provides a helpful picture of how effectively each school serves all of its students. Ratings are on a scale of 1 (below average) to 10 (above average) and can include test scores, college readiness, academic progress, advanced courses, equity, discipline and attendance data. We also advise parents to visit schools, consider other information on school performance and programs, and consider family needs as part of the school selection process.
View GreatSchools Rating Methodology
Data provided by GreatSchools.org © 2026. All rights reserved.
Union Knoxville Photos
-
-
4BR, 4BA - 1,347SF
-
Game Room
-
Game Room
-
Game Room
-
Game Room
-
4BR, 4BA - 1,347SF - Living Room
-
4BR, 4BA - 1,347SF - Second Bedroom
-
4BR, 4BA - 1,347SF - Primary Bedroom
Models
-
S1
-
a1
-
a2
-
B1
-
3D Floorplan - Unit B3
-
c1
Nearby Apartments
Within 50 Miles of Union Knoxville
Union Knoxville has units with in‑unit washers and dryers, making laundry day simple for residents.
Utilities are not included in rent. Residents should plan to set up and pay for all services separately.
Parking is available at Union Knoxville. Fees may apply depending on the type of parking offered. Contact this property for details.
Union Knoxville has studios to five-bedrooms with rent ranges from $1,330/mo. to $1,999/mo.
Yes, Union Knoxville welcomes pets. Breed restrictions, weight limits, and additional fees may apply. View this property's pet policy.
A good rule of thumb is to spend no more than 30% of your gross income on rent. Based on the lowest available rent of $1,330 for a four-bedrooms, you would need to earn about $48,000 per year to qualify. Want to double-check your budget? Try our Rent Affordability Calculator to see how much rent fits your income and lifestyle.
Union Knoxville is offering Specials for eligible applicants, with rental rates starting at $1,330.
Yes! Union Knoxville offers 5 Matterport 3D Tours. Explore different floor plans and see unit level details, all without leaving home.
What Are Walk Score®, Transit Score®, and Bike Score® Ratings?
Walk Score® measures the walkability of any address. Transit Score® measures access to public transit. Bike Score® measures the bikeability of any address.
What is a Sound Score Rating?
A Sound Score Rating aggregates noise caused by vehicle traffic, airplane traffic and local sources










