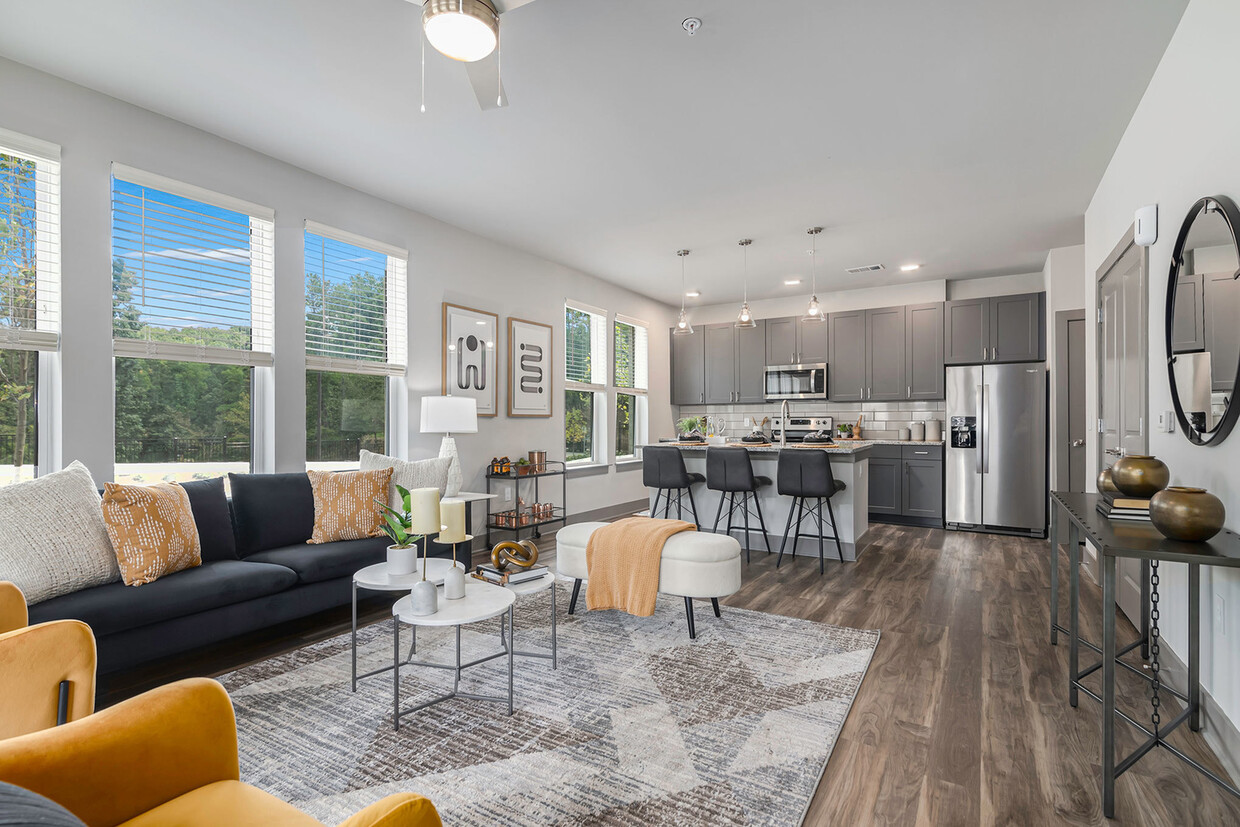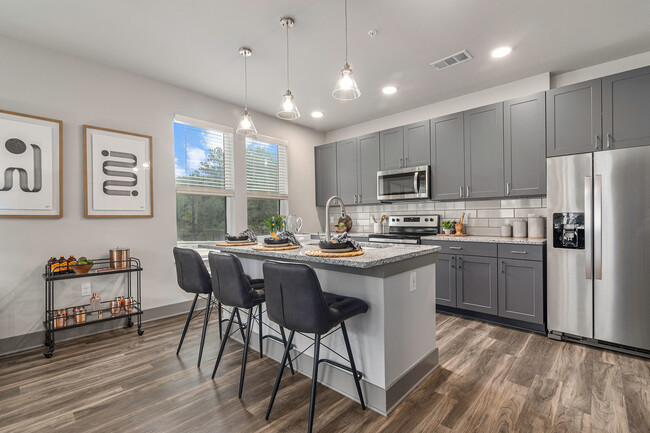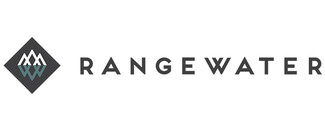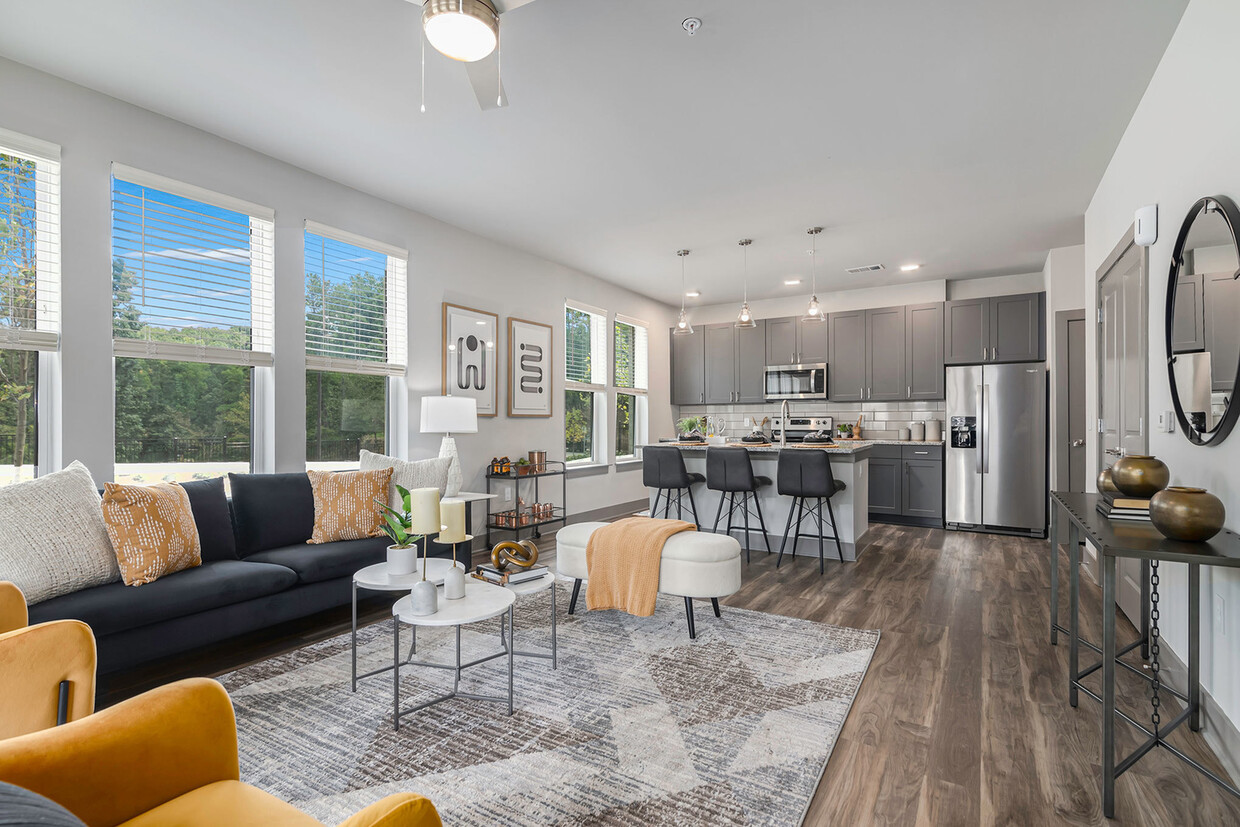-
Monthly Rent
$1,430 - $3,057
-
Bedrooms
Studio - 3 bd
-
Bathrooms
1 - 2 ba
-
Square Feet
621 - 1,290 sq ft
Pricing & Floor Plans
-
Unit 2-2202price $1,430square feet 621availibility Now
-
Unit 2-2210price $1,565square feet 621availibility Now
-
Unit 2-2320price $1,575square feet 621availibility Now
-
Unit 2-2207price $1,599square feet 667availibility Now
-
Unit 2-2408price $1,650square feet 667availibility Now
-
Unit 2-2125price $1,655square feet 636availibility Jun 11
-
Unit 2-2421price $1,655square feet 636availibility Aug 2
-
Unit 2-2326price $1,699square feet 754availibility Now
-
Unit 1-1408price $1,824square feet 754availibility Jul 10
-
Unit 2-2225price $1,824square feet 754availibility Jul 12
-
Unit 2-2217price $1,704square feet 705availibility Now
-
Unit 2-2322price $1,714square feet 705availibility Jun 10
-
Unit 2-2229price $1,969square feet 825availibility Jul 9
-
Unit 1-1512price $1,789square feet 748availibility Jul 26
-
Unit 1-1427price $2,335square feet 1,065availibility Now
-
Unit 1-1406price $2,385square feet 1,065availibility Jun 20
-
Unit 1-1226price $2,199square feet 1,065availibility Jun 24
-
Unit 1-1111price $2,355square feet 1,287availibility Now
-
Unit 1-1201price $2,675square feet 1,287availibility Jun 12
-
Unit 1-1211price $2,675square feet 1,287availibility Jun 18
-
Unit 2-2314price $2,610square feet 1,267availibility Now
-
Unit 2-2227price $2,435square feet 1,172availibility Jun 10
-
Unit 2-2432price $2,400square feet 1,172availibility Jun 11
-
Unit 2-2219price $2,435square feet 1,172availibility Jul 5
-
Unit 2-2123price $2,390square feet 1,109availibility Jun 24
-
Unit 2-2230price $2,400square feet 1,109availibility Jul 19
-
Unit 1-1328price $2,040square feet 1,050availibility Jul 19
-
Unit 1-1216price $2,430square feet 1,143availibility Jul 19
-
Unit 1-1317price $2,440square feet 1,143availibility Jul 19
-
Unit 1-1417price $2,450square feet 1,143availibility Jul 19
-
Unit 1-1314price $2,580square feet 1,149availibility Jul 19
-
Unit 1-1438price $2,659square feet 1,290availibility Now
-
Unit 1-1231price $2,907square feet 1,290availibility Now
-
Unit 1-1521price $2,887square feet 1,290availibility Jun 10
-
Unit 2-2202price $1,430square feet 621availibility Now
-
Unit 2-2210price $1,565square feet 621availibility Now
-
Unit 2-2320price $1,575square feet 621availibility Now
-
Unit 2-2207price $1,599square feet 667availibility Now
-
Unit 2-2408price $1,650square feet 667availibility Now
-
Unit 2-2125price $1,655square feet 636availibility Jun 11
-
Unit 2-2421price $1,655square feet 636availibility Aug 2
-
Unit 2-2326price $1,699square feet 754availibility Now
-
Unit 1-1408price $1,824square feet 754availibility Jul 10
-
Unit 2-2225price $1,824square feet 754availibility Jul 12
-
Unit 2-2217price $1,704square feet 705availibility Now
-
Unit 2-2322price $1,714square feet 705availibility Jun 10
-
Unit 2-2229price $1,969square feet 825availibility Jul 9
-
Unit 1-1512price $1,789square feet 748availibility Jul 26
-
Unit 1-1427price $2,335square feet 1,065availibility Now
-
Unit 1-1406price $2,385square feet 1,065availibility Jun 20
-
Unit 1-1226price $2,199square feet 1,065availibility Jun 24
-
Unit 1-1111price $2,355square feet 1,287availibility Now
-
Unit 1-1201price $2,675square feet 1,287availibility Jun 12
-
Unit 1-1211price $2,675square feet 1,287availibility Jun 18
-
Unit 2-2314price $2,610square feet 1,267availibility Now
-
Unit 2-2227price $2,435square feet 1,172availibility Jun 10
-
Unit 2-2432price $2,400square feet 1,172availibility Jun 11
-
Unit 2-2219price $2,435square feet 1,172availibility Jul 5
-
Unit 2-2123price $2,390square feet 1,109availibility Jun 24
-
Unit 2-2230price $2,400square feet 1,109availibility Jul 19
-
Unit 1-1328price $2,040square feet 1,050availibility Jul 19
-
Unit 1-1216price $2,430square feet 1,143availibility Jul 19
-
Unit 1-1317price $2,440square feet 1,143availibility Jul 19
-
Unit 1-1417price $2,450square feet 1,143availibility Jul 19
-
Unit 1-1314price $2,580square feet 1,149availibility Jul 19
-
Unit 1-1438price $2,659square feet 1,290availibility Now
-
Unit 1-1231price $2,907square feet 1,290availibility Now
-
Unit 1-1521price $2,887square feet 1,290availibility Jun 10
Fees and Policies
The fees below are based on community-supplied data and may exclude additional fees and utilities. Use the Cost Calculator to add these fees to the base price.
- Monthly Utilities & Services
-
Amenity Fee$15
-
Pest Control$5
-
Valet Trash$30
- One-Time Move-In Fees
-
Administrative Fee$250
-
Application Fee$65
- Dogs Allowed
-
Monthly pet rent$25
-
One time Fee$350
-
Weight limit100 lb
-
Pet Limit2
-
Restrictions:Tosa Inu/Ken, American Bandogge, Cane Corso, Rottweiler, Doberman, Pit Bull, Bull Terrier, Staffordshire Terrier, Dogo Argentino, Boer Boel, Gull Dong, Basenji, Mastiff, Perro de Presa Canario, Fila Brasiliero, Wolf Hybrid, Caucasian Oucharka, Alaskan Malamutes, Kangal, German Shepard, Shepard, Chow, Spitz, Akita, Reptiles, Rabbits and Pot Bellied Pigs. Mixed breeds containing these bloodlines are also prohibited.
- Cats Allowed
-
Monthly pet rent$25
-
One time Fee$350
-
Weight limit50 lb
-
Pet Limit2
- Parking
-
Surface LotUnreserved surface lot parking--
-
Garage--Assigned Parking
Details
Lease Options
-
7 months, 8 months, 9 months, 10 months, 11 months, 12 months, 13 months, 14 months, 15 months
Property Information
-
Built in 2021
-
286 units/3 stories
-
Furnished Units Available
Matterport 3D Tours
Select a unit to view pricing & availability
About Tributary Rise
Step outside the hustle and bustle and into your personal nature preserve when you come home to Tributary Rise. Featuring studio, 1, 2 and 3 bedroom floor plans, our modern apartments take inspiration from their picturesque surroundings, pulling in a natural look and feel while still showcasing high end amenities that are anything but rustic, including a two-story clubhouse full of activities, a saltwater pool with a sun ledge, planned fitness classes and a co-working lounge. Explore 3 miles of hiking trails and The Cove, rent an onsite kayak or paddleboard, and relax alongside the firepit on the lake, too. Encircled by acres of walking trails, water features including a lake and a bubbling stream, natural rock formations, and woods for wandering, you’ll easily forget you are just minutes away from some of Birmingham’s best shopping, dining, entertainment, employers and educational hubs. Get off the beaten path, and put down roots at Tributary Rise.
Tributary Rise is an apartment community located in Jefferson County and the 35243 ZIP Code. This area is served by the Birmingham City attendance zone.
Unique Features
- The Cove—A Spring-Fed Lake with Dock
- Culinary-Inspired Kitchens with Granite Countertops & Islands
- Glass-Encased Shower with Tile Surround
- Outdoor Entertaining Area with TV
- Planned Fitness Classes
- Designer Lighting Package
- Distinguished Kohler Plumbing Fixtures
- Inviting Balconies & Patios in Select Homes
- Expansive Natural Hiking Trail System
- Whirlpool Appliances & Oversized Undermount Kitchen Sink
- Whirlpool Washer & Dryer in Every Home
- Chef-Inspired Outdoor Kitchen with Grilling Stations
- Resort-Style Saltwater Pool with Lounging Shelf
- Spacious Studio, 1, 2 and 3 Bedroom Apartments
- Lakeside Fire Pit with Lounge Seating
- Air-Conditioning
- Amenity Greenspace with Outdoor Gaming
- Convenient Kayak & Paddleboard Rentals
- Hardwood-Style Flooring in Living Area
Community Amenities
Pool
Fitness Center
Elevator
Clubhouse
Controlled Access
Business Center
Grill
Gated
Property Services
- Package Service
- Controlled Access
- Maintenance on site
- Property Manager on Site
- 24 Hour Access
- Hearing Impaired Accessible
- Vision Impaired Accessible
- Trash Pickup - Door to Door
- Renters Insurance Program
- Online Services
- Planned Social Activities
- Guest Apartment
- Pet Play Area
- Pet Washing Station
- Public Transportation
Shared Community
- Elevator
- Business Center
- Clubhouse
- Lounge
- Breakfast/Coffee Concierge
- Disposal Chutes
- Walk-Up
Fitness & Recreation
- Fitness Center
- Pool
- Bicycle Storage
- Walking/Biking Trails
Outdoor Features
- Gated
- Sundeck
- Courtyard
- Grill
- Picnic Area
- Lake Access
- Dog Park
Student Features
- Individual Locking Bedrooms
- Private Bathroom
Apartment Features
Washer/Dryer
Air Conditioning
Dishwasher
High Speed Internet Access
Hardwood Floors
Walk-In Closets
Island Kitchen
Granite Countertops
Highlights
- High Speed Internet Access
- Washer/Dryer
- Air Conditioning
- Heating
- Ceiling Fans
- Smoke Free
- Cable Ready
- Trash Compactor
- Double Vanities
- Tub/Shower
- Sprinkler System
- Wheelchair Accessible (Rooms)
Kitchen Features & Appliances
- Dishwasher
- Disposal
- Ice Maker
- Granite Countertops
- Stainless Steel Appliances
- Pantry
- Island Kitchen
- Kitchen
- Microwave
- Oven
- Range
- Refrigerator
- Freezer
Model Details
- Hardwood Floors
- Carpet
- High Ceilings
- Mud Room
- Office
- Views
- Walk-In Closets
- Linen Closet
- Furnished
- Double Pane Windows
- Window Coverings
- Balcony
- Patio
- Deck
- Dock
- Package Service
- Controlled Access
- Maintenance on site
- Property Manager on Site
- 24 Hour Access
- Hearing Impaired Accessible
- Vision Impaired Accessible
- Trash Pickup - Door to Door
- Renters Insurance Program
- Online Services
- Planned Social Activities
- Guest Apartment
- Pet Play Area
- Pet Washing Station
- Public Transportation
- Elevator
- Business Center
- Clubhouse
- Lounge
- Breakfast/Coffee Concierge
- Disposal Chutes
- Walk-Up
- Gated
- Sundeck
- Courtyard
- Grill
- Picnic Area
- Lake Access
- Dog Park
- Fitness Center
- Pool
- Bicycle Storage
- Walking/Biking Trails
- Individual Locking Bedrooms
- Private Bathroom
- The Cove—A Spring-Fed Lake with Dock
- Culinary-Inspired Kitchens with Granite Countertops & Islands
- Glass-Encased Shower with Tile Surround
- Outdoor Entertaining Area with TV
- Planned Fitness Classes
- Designer Lighting Package
- Distinguished Kohler Plumbing Fixtures
- Inviting Balconies & Patios in Select Homes
- Expansive Natural Hiking Trail System
- Whirlpool Appliances & Oversized Undermount Kitchen Sink
- Whirlpool Washer & Dryer in Every Home
- Chef-Inspired Outdoor Kitchen with Grilling Stations
- Resort-Style Saltwater Pool with Lounging Shelf
- Spacious Studio, 1, 2 and 3 Bedroom Apartments
- Lakeside Fire Pit with Lounge Seating
- Air-Conditioning
- Amenity Greenspace with Outdoor Gaming
- Convenient Kayak & Paddleboard Rentals
- Hardwood-Style Flooring in Living Area
- High Speed Internet Access
- Washer/Dryer
- Air Conditioning
- Heating
- Ceiling Fans
- Smoke Free
- Cable Ready
- Trash Compactor
- Double Vanities
- Tub/Shower
- Sprinkler System
- Wheelchair Accessible (Rooms)
- Dishwasher
- Disposal
- Ice Maker
- Granite Countertops
- Stainless Steel Appliances
- Pantry
- Island Kitchen
- Kitchen
- Microwave
- Oven
- Range
- Refrigerator
- Freezer
- Hardwood Floors
- Carpet
- High Ceilings
- Mud Room
- Office
- Views
- Walk-In Closets
- Linen Closet
- Furnished
- Double Pane Windows
- Window Coverings
- Balcony
- Patio
- Deck
- Dock
| Monday | 10am - 6pm |
|---|---|
| Tuesday | 10am - 6pm |
| Wednesday | 10am - 6pm |
| Thursday | 10am - 6pm |
| Friday | 10am - 6pm |
| Saturday | 10am - 5pm |
| Sunday | 1pm - 5pm |
The small but picturesque Cahaba Heights neighborhood is considered part of Vestavia Hills, a suburb of Birmingham. Cahaba Heights is about six miles southeast of Downtown Birmingham, with Highway 280 getting commuters there in less than 20 minutes. This popular neighborhood features great shopping and a variety of restaurants, as it is minutes away from the Summit Birmingham, an upscale mall containing stores like Belk, Pottery Barn, and Apple, as well as the AMC Summit 16 movie theater.
Travel along Cahaba Heights Road to visit more shops and businesses, along with several restaurants like the Alabama Biscuit Company, the Olive Branch Mediterranean Cuisine, Satterfield’s, and the Birmingham Fig Tree. Set among the wooded hills, this attractive neighborhood provides natural beauty and proximity to all of Birmingham’s popular destinations.
Learn more about living in Cahaba Heights| Colleges & Universities | Distance | ||
|---|---|---|---|
| Colleges & Universities | Distance | ||
| Drive: | 10 min | 5.2 mi | |
| Drive: | 14 min | 7.5 mi | |
| Drive: | 13 min | 7.7 mi | |
| Drive: | 19 min | 11.5 mi |
 The GreatSchools Rating helps parents compare schools within a state based on a variety of school quality indicators and provides a helpful picture of how effectively each school serves all of its students. Ratings are on a scale of 1 (below average) to 10 (above average) and can include test scores, college readiness, academic progress, advanced courses, equity, discipline and attendance data. We also advise parents to visit schools, consider other information on school performance and programs, and consider family needs as part of the school selection process.
The GreatSchools Rating helps parents compare schools within a state based on a variety of school quality indicators and provides a helpful picture of how effectively each school serves all of its students. Ratings are on a scale of 1 (below average) to 10 (above average) and can include test scores, college readiness, academic progress, advanced courses, equity, discipline and attendance data. We also advise parents to visit schools, consider other information on school performance and programs, and consider family needs as part of the school selection process.
View GreatSchools Rating Methodology
Data provided by GreatSchools.org © 2025. All rights reserved.
Property Ratings at Tributary Rise
My husband and I could not be happier living at Tributary Rise! They have beautiful well-maintained amenities, fun monthly events, and plenty of parking. Their leasing and maintenance staff are very friendly, helpful, and highly responsive. Our pups also love the new dog park! We plan to call this community home for a long time.
Property Manager at Tributary Rise, Responded To This Review
We're thrilled to hear that you and your husband are loving your home at Tributary Rise! It's fantastic to know that you are enjoying all that our community has to offer. We're also happy to hear that our team has been able to assist you effectively. Your positive feedback means a lot to us. Thank you, Tributary Rise.
Would highly recommend this place. Being secluded off 280 is so relaxing. Great hiking trails and amazing views. Everybody is so friendly and the maintenance team is super responsive and attentive. Really enjoying living here!
Property Manager at Tributary Rise, Responded To This Review
We're delighted to hear that you're enjoying your stay at Tributary Rise, xr0dlqn! It's wonderful to know that you appreciate our location, the beautiful views, and our dedicated maintenance team. We strive to provide an exceptional living experience for our residents, so your feedback is much appreciated. Please don't hesitate to contact us if you need anything in the future at cmtributaryrise@liverangewater.com. Thank you, Tributary Rise.
10/10 place to live! Good management and peaceful!
Property Manager at Tributary Rise, Responded To This Review
It's wonderful to know you're enjoying your experience at Tributary Rise, Jisue! We're pleased to hear you're finding our management team good and the environment peaceful. Your positive feedback is greatly appreciated. If you ever need anything, feel free to contact us at cmtributaryrise@liverangewater.com. Thank you, Tributary Rise.
I toured other apartments in the Hoover area and Tributary Rise was better in every category and equal to/less than other options pricing
Property Manager at Tributary Rise, Responded To This Review
Thank you for sharing your positive experience, Tanner! We're thrilled to hear that you found Tributary Rise to be a standout among your options. We hope to continue exceeding your expectations. Thank you, Tributary Rise.
Great apartment with competent staff, unique amenities, and the perfect location. -Jordan
Property Manager at Tributary Rise, Responded To This Review
We appreciate your positive feedback, Jordan! We're glad to know you're enjoying our staff, amenities, and location at Tributary Rise. Your satisfaction is our priority. Thank you, Tributary Rise.
Clean apartments, great amenities, and fantastic and responsive staff makes this a great place to live!!
Property Manager at Tributary Rise, Responded To This Review
We're thrilled to hear that you're enjoying living at Tributary Rise, Larry! It's great to know that living in our community has been a positive experience. If there's anything more we can do for you, don't hesitate to let us know. Thank you, Tributary Rise.
This has been the best apartment complex I’ve occupied. The staff here is very friendly and quick to get back to needs. They do a fantastic job with the upkeep and keep everything very clean. The maintenance team is lightning fast and great to work with.
Property Manager at Tributary Rise, Responded To This Review
We appreciate your positive feedback, Michael! It's great to hear that you are satisfied with our staff's efficiency and the cleanliness of Tributary Rise. We strive to create a comfortable environment for our residents, and it's encouraging to know that our maintenance team is meeting that expectation. We're here to make your living experience as enjoyable as possible. Should you need anything, feel free to reach out to us at cdtributaryrise@liverangewater.com or (205) 832-0071. Thank you, Tributary Rise.
Tributary Rise has been one of my best choices for a place to live. The apartment offers a delightful living experience with its modern amenities and well-maintained spaces. The location is unbeatable, with fantastic restaurants and stores just a short drive away. The convenience and vibrant atmosphere around Tributary Rise make it a truly wonderful place to call home.
Property Manager at Tributary Rise, Responded To This Review
We appreciate your positive feedback! It's wonderful to know that you're enjoying the amenities and the convenience of the location at Tributary Rise. We strive to provide a top-tier living experience for our residents. Should you ever need assistance, please do not hesitate to get in touch with us at cdtributaryrise@liverangewater.com or (205) 832-0071. Thank you, Tributary Rise.
Absolutely beautiful apartments, so cozy with so many amenities! The lake and walking trails, pool and covered parking make it such a comfortable living experience!
Property Manager at Tributary Rise, Responded To This Review
Thank you for your kind words, Julia! We're delighted to hear that you're enjoying all that Tributary Rise offers. We aim to provide a comfortable and enjoyable living experience for our residents. Should you need anything, don't hesitate to reach out to us at cdtributaryrise@liverangewater.com or (205) 832-0071. Thank you, Tributary Rise.
Tributary Rise is by far the best apartment complex I have ever lived in on Birmingham! What makes it the best are not only the amenities but their wonderful staff. JR, Nick and Amanda are the ones who make this place feel like home. Thank you guys for all you do and for taking such a great care of our community!!! :)
Property Manager at Tributary Rise, Responded To This Review
We're overjoyed to hear that you're enjoying your experience at Tributary Rise, Lorenzo! We're especially pleased to know that our staff has contributed to making this place feel like home for you. We're dedicated to maintaining the highest standard of living for our residents and we're grateful for your acknowledgment. Don't hesitate to contact us at cdtributaryrise@liverangewater.com or (205) 832-0071 if you need anything. Thank you, Tributary Rise.
It’s a quiet, modern apartment complex with hiking trials and a lake you can sit by. It’s super convenient with access to 280 and 459. The Summit is across the street for great shopping and dining options.
Property Manager at Tributary Rise, Responded To This Review
It's wonderful to hear that you're enjoying the comfortable, modern ambiance of Tributary Rise, Rob! We're glad you're taking advantage of the convenient location, hiking trails, and our beautiful lake. We appreciate your feedback and are pleased to know that our proximity to shopping and dining options is adding to your experience. If you need anything in the future, don't hesitate to contact us at cdtributaryrise@liverangewater.com or (205) 832-0071. Thank you, Tributary Rise.
We’ve lived here for two years and love it! Management is super friendly. There is a great maintenance team that keeps the amenities nice and fixes anything that goes wrong in the apartment. Overall just a great, friendly environment and happy place to live!
Property Manager at Tributary Rise, Responded To This Review
We're thrilled to hear about your positive living experience at Tributary Rise, Cami! It's wonderful to know that our management and maintenance team have made a significant difference. We are dedicated to providing a friendly and welcoming environment for our residents. Should you need anything else, don't hesitate to get in touch with us at cdtributaryrise@liverangewater.com or (205) 832-0071. Thank you, Tributary Rise.
My fiancé and I have been here for about 9 months now and Tributary has been so welcoming! From their lovely staff to the community of wonderful neighbors you will meet! Not to be forgotten are all of the amenities from there pool, pet spa, to the hiking trails and lake, etc! You will not be disappointed when you decide to live Tributary Rise!
Property Manager at Tributary Rise, Responded To This Review
We're delighted to learn of your wonderful experience at Tributary Rise, Angelena! It's great to hear how well our amenities, staff, and community have catered to you and your fiancé. Your satisfaction and enjoyment of our community is our top priority. We appreciate your recommendation and if you have any further needs or questions, please reach out to us at cdtributaryrise@liverangewater.com or (205) 832-0071. Thank you, Tributary Rise.
Tributary Rise is the perfect community to suite any lifestyle. If you are looking for a community that does not feel like a basic apartment community the Rise is the one. The Luxury amenities, the convenience to shopping and fine dining. The posh apartment home nested in a quiet neighborhood. I absolutely love being a resident here and feels like I am on vacation everyday. If you are not ready to buy a home please come and experience Tributary Rise. You will not be disappointed
Property Manager at Tributary Rise, Responded To This Review
We're thrilled to hear that you're enjoying life at Tributary Rise, Yavonda! It's wonderful to know that our amenities, convenient location, and the overall atmosphere of the community have made your experience a positive one. We strive to provide our residents with a top-notch living experience. If you need anything in the future, feel free to reach out to us at cdtributaryrise@liverangewater.com or (205) 832-0071. Thank you, Tributary Rise.
The most peaceful place to call home! I’ve never lived somewhere with this many natural amenities. From the trails, to the lake, I adore the natural beauty here!
Property Manager at Tributary Rise, Responded To This Review
We appreciate your wonderful feedback, Torey! It's fantastic to know that you're enjoying the comfortable environment and natural amenities of Tributary Rise. We take pride in the beauty of our property and are delighted that it's enhancing your living experience. If there's anything we can do to make your time here even better, feel free to contact us at cdtributaryrise@liverangewater.com or (205) 832-0071. Thank you, Tributary Rise.
I have lived all over Birmingham, in all types of apartments, and Tributary Rise is by far my favorite. The complex is beautiful and well maintained, the staff is responsive and friendly, and the location (for 280) can't be beat. I have studio plan S2-1 and it is perfect for me and my dog, my huge sofa even fits :) I like it so much I just renewed for another year!
Tributary Rise Photos
-
-
Clubhouse
-
-
-
-
-
-
-
Models
-
S2-1 Floor Plan
-
S1 Floor Plan
-
S1-1 Floor Plan
-
A4 Floor Plan
-
A1-2 Floor Plan
-
A2 Floor Plan
Tributary Rise has studios to three bedrooms with rent ranges from $1,430/mo. to $3,057/mo.
You can take a virtual tour of Tributary Rise on Apartments.com.
Tributary Rise is in Cahaba Heights in the city of Birmingham. Here you’ll find three shopping centers within 3.1 miles of the property. Five parks are within 7.9 miles, including Birmingham Zoo, Homewood Forest Preserve, and Birmingham Botanical Gardens.
What Are Walk Score®, Transit Score®, and Bike Score® Ratings?
Walk Score® measures the walkability of any address. Transit Score® measures access to public transit. Bike Score® measures the bikeability of any address.
What is a Sound Score Rating?
A Sound Score Rating aggregates noise caused by vehicle traffic, airplane traffic and local sources








