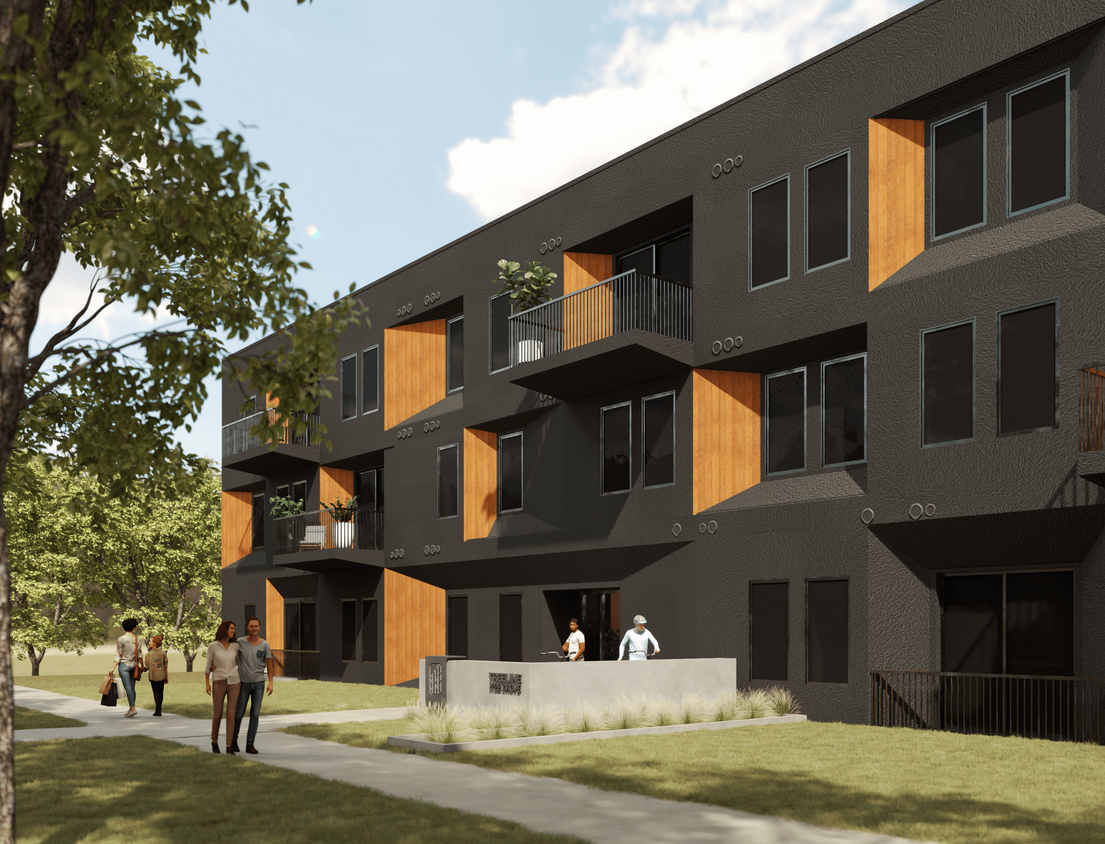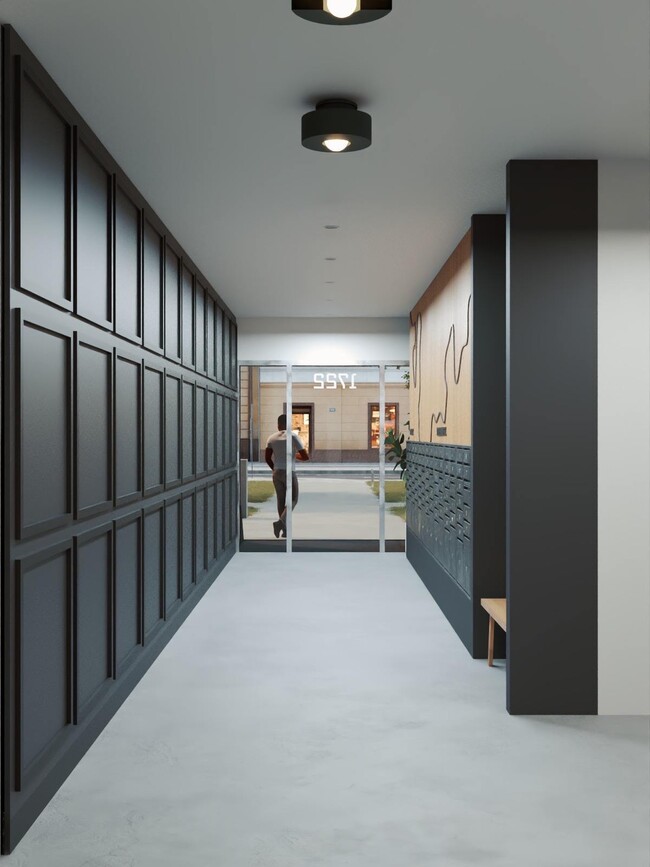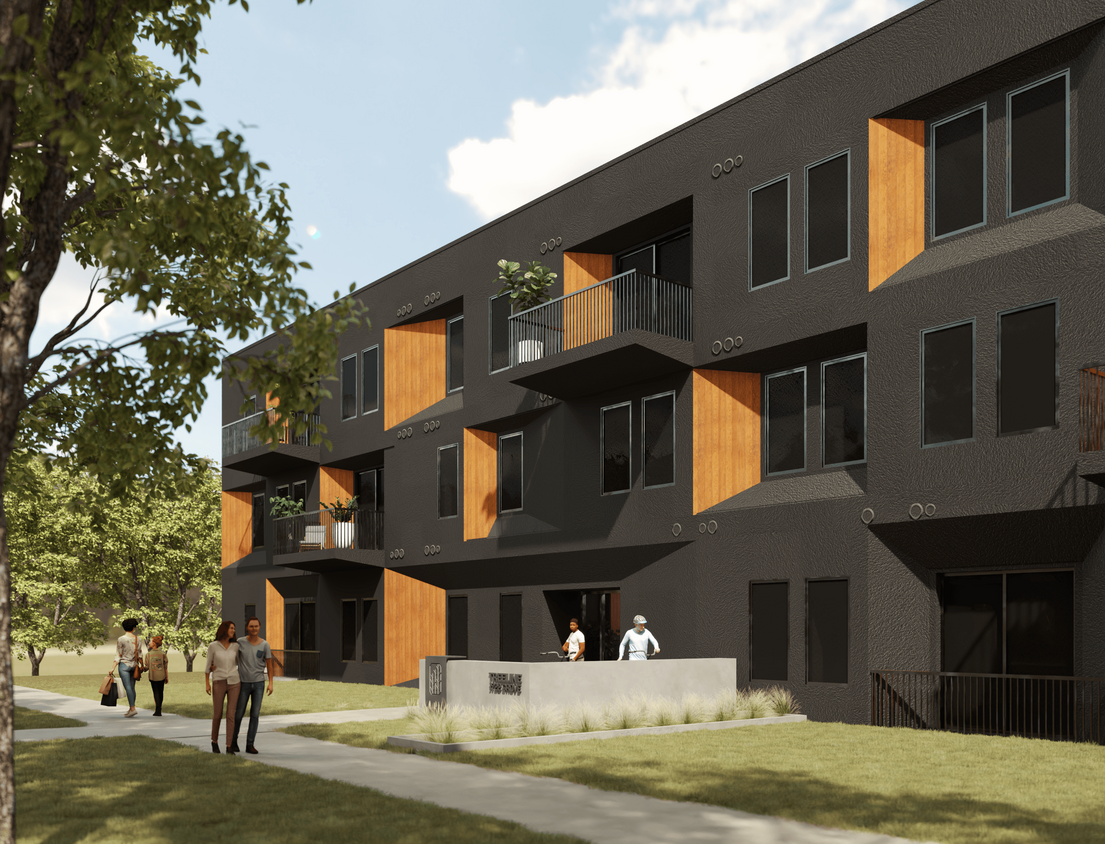-
Monthly Rent
$1,450 - $2,550
-
Bedrooms
Studio - 2 bd
-
Bathrooms
1 - 2 ba
-
Square Feet
345 - 775 sq ft
Welcome to Treeline—Denver's newest apartment community designed for those who want more out of every day. These stunning studios, urban one-bedrooms, one-bedrooms, and two-bedrooms feature floor-to-ceiling windows, 12-foot ceilings, stainless steel appliances, and modern finishes that bring serious style to your space. Select homes come with a balcony or Juliet balcony for that extra pop of city energy. Crush a workout in the fitness center, then head up to the rooftop patio for unbeatable views of Broncos Stadium and downtown. Whether you're hitting the trails at Sloan Lake, tailgating on game day, or grabbing a cold one at your favorite local spot—Treeline puts you right in the action. Wherever the day takes you, there's only one Treeline to welcome you home.
Pricing & Floor Plans
-
Unit 114price $1,450square feet 348availibility Jun 15
-
Unit 212price $1,450square feet 345availibility Jun 15
-
Unit 214price $1,450square feet 352availibility Jun 15
-
Unit 229price $1,625square feet 392availibility Jun 15
-
Unit 329price $1,625square feet 381availibility Jun 15
-
Unit 231price $1,625square feet 435availibility Jun 15
-
Unit 331price $1,625square feet 440availibility Jun 15
-
Unit 101price $1,625square feet 470availibility Jun 15
-
Unit 103price $1,625square feet 480availibility Jun 15
-
Unit 201price $1,625square feet 470availibility Jun 15
-
Unit 102price $1,595square feet 436availibility Jun 15
-
Unit 202price $1,595square feet 428availibility Jun 15
-
Unit 302price $1,595square feet 436availibility Jun 15
-
Unit 227price $1,695square feet 481availibility Jun 15
-
Unit 327price $1,695square feet 471availibility Jun 15
-
Unit 115price $1,695square feet 510availibility Jun 15
-
Unit 215price $1,695square feet 523availibility Jun 15
-
Unit 107price $1,725square feet 512availibility Jun 15
-
Unit 112price $1,695square feet 350availibility Jun 15
-
Unit 315price $1,695square feet 510availibility Jun 15
-
Unit 105price $1,725square feet 508availibility Jun 15
-
Unit 225price $1,725square feet 530availibility Jun 15
-
Unit 325price $1,725square feet 533availibility Jun 15
-
Unit 120price $1,745square feet 570availibility Jun 15
-
Unit 116price $1,750square feet 510availibility Jun 15
-
Unit 216price $1,750square feet 515availibility Jun 15
-
Unit 316price $1,750square feet 510availibility Jun 15
-
Unit 123price $1,750square feet 590availibility Jun 15
-
Unit 221price $1,750square feet 565availibility Jun 15
-
Unit 223price $1,750square feet 570availibility Jun 15
-
Unit 118price $1,775square feet 545availibility Jun 15
-
Unit 218price $1,775square feet 555availibility Jun 15
-
Unit 318price $1,775square feet 545availibility Jun 15
-
Unit 122price $1,775square feet 570availibility Jun 15
-
Unit 124price $1,775square feet 580availibility Jun 15
-
Unit 222price $1,775square feet 553availibility Jun 15
-
Unit 119price $1,795square feet 580availibility Jun 15
-
Unit 219price $1,795square feet 580availibility Jun 15
-
Unit 117price $2,525square feet 775availibility Jun 15
-
Unit 217price $2,525square feet 775availibility Jun 15
-
Unit 317price $2,525square feet 775availibility Jun 15
-
Unit 126price $2,550square feet 775availibility Jun 15
-
Unit 226price $2,550square feet 775availibility Jun 15
-
Unit 326price $2,550square feet 775availibility Jun 15
-
Unit 114price $1,450square feet 348availibility Jun 15
-
Unit 212price $1,450square feet 345availibility Jun 15
-
Unit 214price $1,450square feet 352availibility Jun 15
-
Unit 229price $1,625square feet 392availibility Jun 15
-
Unit 329price $1,625square feet 381availibility Jun 15
-
Unit 231price $1,625square feet 435availibility Jun 15
-
Unit 331price $1,625square feet 440availibility Jun 15
-
Unit 101price $1,625square feet 470availibility Jun 15
-
Unit 103price $1,625square feet 480availibility Jun 15
-
Unit 201price $1,625square feet 470availibility Jun 15
-
Unit 102price $1,595square feet 436availibility Jun 15
-
Unit 202price $1,595square feet 428availibility Jun 15
-
Unit 302price $1,595square feet 436availibility Jun 15
-
Unit 227price $1,695square feet 481availibility Jun 15
-
Unit 327price $1,695square feet 471availibility Jun 15
-
Unit 115price $1,695square feet 510availibility Jun 15
-
Unit 215price $1,695square feet 523availibility Jun 15
-
Unit 107price $1,725square feet 512availibility Jun 15
-
Unit 112price $1,695square feet 350availibility Jun 15
-
Unit 315price $1,695square feet 510availibility Jun 15
-
Unit 105price $1,725square feet 508availibility Jun 15
-
Unit 225price $1,725square feet 530availibility Jun 15
-
Unit 325price $1,725square feet 533availibility Jun 15
-
Unit 120price $1,745square feet 570availibility Jun 15
-
Unit 116price $1,750square feet 510availibility Jun 15
-
Unit 216price $1,750square feet 515availibility Jun 15
-
Unit 316price $1,750square feet 510availibility Jun 15
-
Unit 123price $1,750square feet 590availibility Jun 15
-
Unit 221price $1,750square feet 565availibility Jun 15
-
Unit 223price $1,750square feet 570availibility Jun 15
-
Unit 118price $1,775square feet 545availibility Jun 15
-
Unit 218price $1,775square feet 555availibility Jun 15
-
Unit 318price $1,775square feet 545availibility Jun 15
-
Unit 122price $1,775square feet 570availibility Jun 15
-
Unit 124price $1,775square feet 580availibility Jun 15
-
Unit 222price $1,775square feet 553availibility Jun 15
-
Unit 119price $1,795square feet 580availibility Jun 15
-
Unit 219price $1,795square feet 580availibility Jun 15
-
Unit 117price $2,525square feet 775availibility Jun 15
-
Unit 217price $2,525square feet 775availibility Jun 15
-
Unit 317price $2,525square feet 775availibility Jun 15
-
Unit 126price $2,550square feet 775availibility Jun 15
-
Unit 226price $2,550square feet 775availibility Jun 15
-
Unit 326price $2,550square feet 775availibility Jun 15
Fees and Policies
The fees below are based on community-supplied data and may exclude additional fees and utilities.
- Dogs Allowed
-
Monthly pet rent$0
-
One time Fee$0
-
Pet deposit$300
- Cats Allowed
-
Monthly pet rent$0
-
One time Fee$0
-
Pet deposit$300
- Parking
-
Garage--
Details
Lease Options
-
12
Property Information
-
Built in 2025
-
68 units/3 stories
About Treeline
Welcome to Treeline—Denver's newest apartment community designed for those who want more out of every day. These stunning studios, urban one-bedrooms, one-bedrooms, and two-bedrooms feature floor-to-ceiling windows, 12-foot ceilings, stainless steel appliances, and modern finishes that bring serious style to your space. Select homes come with a balcony or Juliet balcony for that extra pop of city energy. Crush a workout in the fitness center, then head up to the rooftop patio for unbeatable views of Broncos Stadium and downtown. Whether you're hitting the trails at Sloan Lake, tailgating on game day, or grabbing a cold one at your favorite local spot—Treeline puts you right in the action. Wherever the day takes you, there's only one Treeline to welcome you home.
Treeline is an apartment community located in Denver County and the 80204 ZIP Code. This area is served by the Denver County 1 attendance zone.
Unique Features
- Patio/Balcony
- Bike Racks
- Air Conditioner
Community Amenities
Fitness Center
Gated
Package Service
Sundeck
- Package Service
- Fitness Center
- Gated
- Sundeck
Apartment Features
Washer/Dryer
Air Conditioning
Dishwasher
Hardwood Floors
- Washer/Dryer
- Air Conditioning
- Cable Ready
- Dishwasher
- Disposal
- Microwave
- Hardwood Floors
- Balcony
- Package Service
- Gated
- Sundeck
- Fitness Center
- Patio/Balcony
- Bike Racks
- Air Conditioner
- Washer/Dryer
- Air Conditioning
- Cable Ready
- Dishwasher
- Disposal
- Microwave
- Hardwood Floors
- Balcony
| Monday | 9am - 5pm |
|---|---|
| Tuesday | 9am - 5pm |
| Wednesday | 9am - 5pm |
| Thursday | 9am - 5pm |
| Friday | 9am - 5pm |
| Saturday | 10am - 4pm |
| Sunday | Closed |
West Colfax provides all the comfort of suburban living with the excitement of city life. The neighborhood includes nearby elementary and high schools, parks, and plenty of homes and apartments to choose from. One of the highlights of the neighborhood is Sloan’s Lake Park, Denver’s second largest park with jogging trails, peaceful grassy fields, tennis courts, and a boating-friendly lake.
Residents in West Colfax love the easy transportation to downtown Denver and other urban hubs, allowing for short commute times. However, the neighborhood lies just far enough outside of the city to feel separated from the urban center. Nestled between the towns of Edgewater and Highland, West Colfax lies in a location allowing convenient access of the surrounding amenities. While a few restaurants, shops, and breweries lie along Sheridan Boulevard and West Colfax Avenue, a short car ride or bus trip can take residents to dozens of locations around the area.
Learn more about living in West Colfax| Colleges & Universities | Distance | ||
|---|---|---|---|
| Colleges & Universities | Distance | ||
| Drive: | 4 min | 1.6 mi | |
| Drive: | 4 min | 1.7 mi | |
| Drive: | 5 min | 1.7 mi | |
| Drive: | 9 min | 3.5 mi |
 The GreatSchools Rating helps parents compare schools within a state based on a variety of school quality indicators and provides a helpful picture of how effectively each school serves all of its students. Ratings are on a scale of 1 (below average) to 10 (above average) and can include test scores, college readiness, academic progress, advanced courses, equity, discipline and attendance data. We also advise parents to visit schools, consider other information on school performance and programs, and consider family needs as part of the school selection process.
The GreatSchools Rating helps parents compare schools within a state based on a variety of school quality indicators and provides a helpful picture of how effectively each school serves all of its students. Ratings are on a scale of 1 (below average) to 10 (above average) and can include test scores, college readiness, academic progress, advanced courses, equity, discipline and attendance data. We also advise parents to visit schools, consider other information on school performance and programs, and consider family needs as part of the school selection process.
View GreatSchools Rating Methodology
Transportation options available in Denver include Decatur / Federal Station, located 0.7 mile from Treeline. Treeline is near Denver International, located 25.7 miles or 35 minutes away.
| Transit / Subway | Distance | ||
|---|---|---|---|
| Transit / Subway | Distance | ||
| Walk: | 12 min | 0.7 mi | |
| Walk: | 18 min | 1.0 mi | |
| Drive: | 4 min | 1.4 mi | |
| Drive: | 4 min | 1.4 mi | |
| Drive: | 5 min | 2.2 mi |
| Commuter Rail | Distance | ||
|---|---|---|---|
| Commuter Rail | Distance | ||
| Drive: | 5 min | 2.2 mi | |
|
|
Drive: | 6 min | 2.3 mi |
| Drive: | 7 min | 3.5 mi | |
| Drive: | 8 min | 3.6 mi | |
| Drive: | 16 min | 4.4 mi |
| Airports | Distance | ||
|---|---|---|---|
| Airports | Distance | ||
|
Denver International
|
Drive: | 35 min | 25.7 mi |
Time and distance from Treeline.
| Shopping Centers | Distance | ||
|---|---|---|---|
| Shopping Centers | Distance | ||
| Drive: | 3 min | 1.2 mi | |
| Drive: | 4 min | 1.7 mi | |
| Drive: | 4 min | 1.7 mi |
| Parks and Recreation | Distance | ||
|---|---|---|---|
| Parks and Recreation | Distance | ||
|
Landry's Downtown Aquarium
|
Drive: | 3 min | 1.2 mi |
|
Children's Museum of Denver
|
Drive: | 5 min | 1.4 mi |
|
Centennial Gardens
|
Drive: | 5 min | 1.9 mi |
|
Civic Center Park
|
Drive: | 6 min | 2.6 mi |
|
Lower Downtown Historic District (LoDo)
|
Drive: | 6 min | 2.8 mi |
| Hospitals | Distance | ||
|---|---|---|---|
| Hospitals | Distance | ||
| Drive: | 7 min | 2.9 mi | |
| Drive: | 10 min | 3.7 mi | |
| Drive: | 10 min | 4.0 mi |
| Military Bases | Distance | ||
|---|---|---|---|
| Military Bases | Distance | ||
| Drive: | 49 min | 23.1 mi | |
| Drive: | 80 min | 65.7 mi | |
| Drive: | 90 min | 75.3 mi |
Treeline Photos
-
Treeline
-
-
-
-
-
Models
-
Studio
-
Studio
-
Studio
-
Studio
-
1 Bedroom
-
1 Bedroom
Nearby Apartments
Within 50 Miles of Treeline
View More Communities-
Frameline Apartments
4225 E Hale Pky
Denver, CO 80220
1-2 Br $1,795-$2,910 4.8 mi
-
Eleven8 Apartments
11800 E Colfax Ave
Aurora, CO 80010
1-2 Br $1,365 9.4 mi
-
The Point at Biscay
3382 S Biscay Way
Aurora, CO 80013
2-3 Br $2,595-$3,095 15.1 mi
-
Mountainaire Apartments
2950 Bixby Ln
Boulder, CO 80303
2-4 Br $1,420-$1,655 21.5 mi
-
2121 Canyon
2121 Canyon Blvd
Boulder, CO 80302
1-3 Br $1,855-$2,800 22.8 mi
-
The Ivy
1024 Marine St
Boulder, CO 80302
2-4 Br $3,600-$7,000 22.9 mi
Treeline has studios to two bedrooms with rent ranges from $1,450/mo. to $2,550/mo.
Yes, to view the floor plan in person, please schedule a personal tour.
Treeline is in West Colfax in the city of Denver. Here you’ll find three shopping centers within 1.7 miles of the property. Five parks are within 2.8 miles, including Landry's Downtown Aquarium, Children's Museum of Denver, and Centennial Gardens.
Applicant has the right to provide the property manager or owner with a Portable Tenant Screening Report (PTSR) that is not more than 30 days old, as defined in § 38-12-902(2.5), Colorado Revised Statutes; and 2) if Applicant provides the property manager or owner with a PTSR, the property manager or owner is prohibited from: a) charging Applicant a rental application fee; or b) charging Applicant a fee for the property manager or owner to access or use the PTSR.
What Are Walk Score®, Transit Score®, and Bike Score® Ratings?
Walk Score® measures the walkability of any address. Transit Score® measures access to public transit. Bike Score® measures the bikeability of any address.
What is a Sound Score Rating?
A Sound Score Rating aggregates noise caused by vehicle traffic, airplane traffic and local sources










Responded To This Review