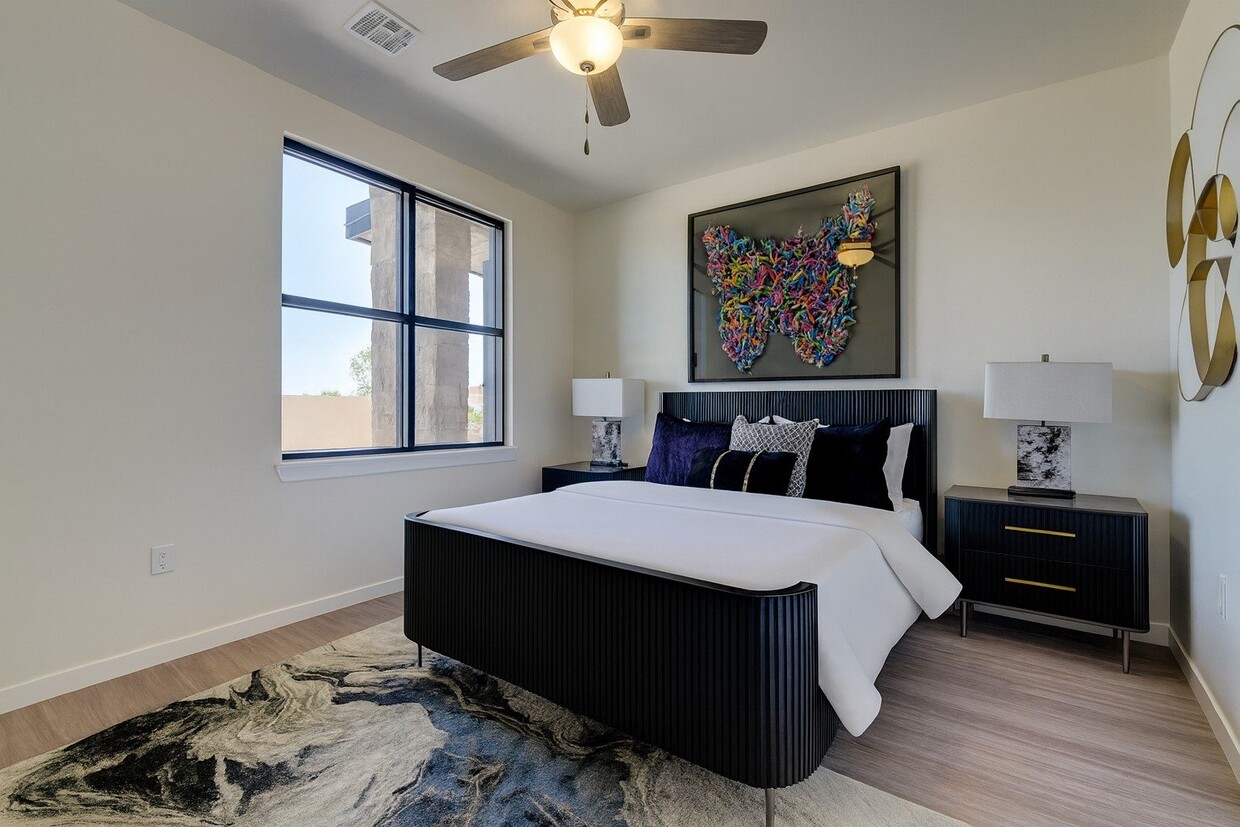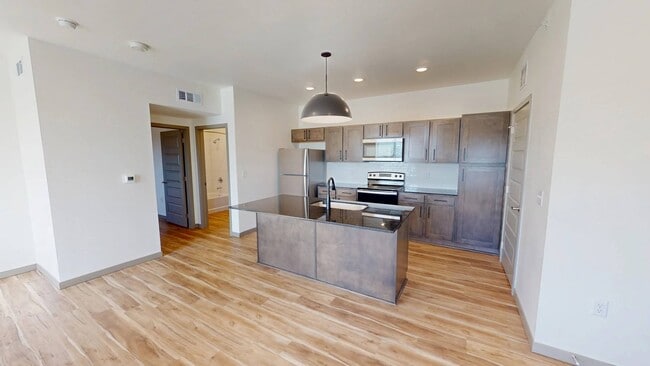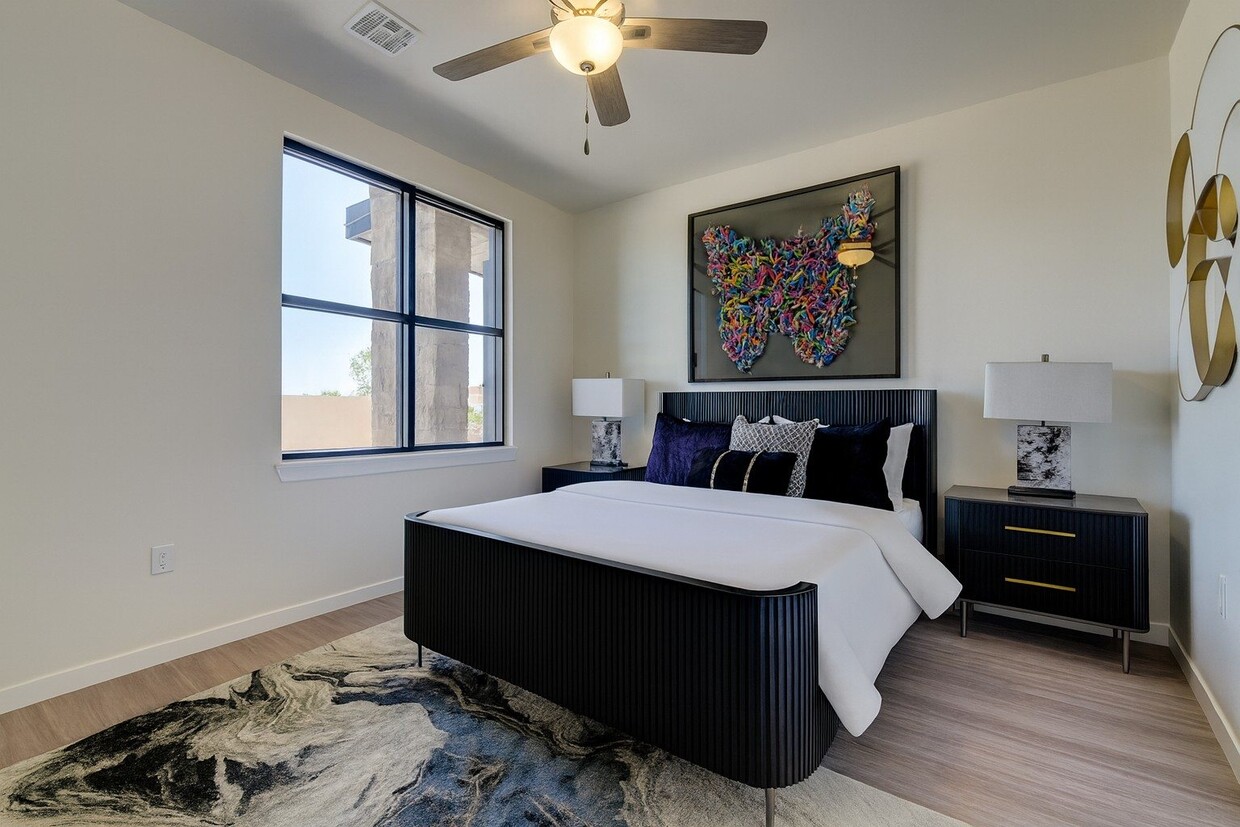-
Monthly Rent
$1,165 - $2,050
-
Bedrooms
1 - 2 bd
-
Bathrooms
1 - 2 ba
-
Square Feet
773 - 1,463 sq ft
Highlights
- New Construction
- Pickleball Court
- Cabana
- High Ceilings
- Pool
- Walk-In Closets
- Walking/Biking Trails
- Dog Park
- Grill
Pricing & Floor Plans
-
Unit 21-104price $1,165square feet 773availibility Now
-
Unit 21-105price $1,240square feet 773availibility Now
-
Unit 21-103price $1,240square feet 773availibility Now
-
Unit 17-305price $1,460square feet 1,110availibility Now
-
Unit 17-304price $1,460square feet 1,110availibility Now
-
Unit 17-306price $1,460square feet 1,110availibility Now
-
Unit 22-202price $2,050square feet 1,463availibility Now
-
Unit 18-202price $2,050square feet 1,463availibility Now
-
Unit 14-202price $2,050square feet 1,463availibility Now
-
Unit 21-104price $1,165square feet 773availibility Now
-
Unit 21-105price $1,240square feet 773availibility Now
-
Unit 21-103price $1,240square feet 773availibility Now
-
Unit 17-305price $1,460square feet 1,110availibility Now
-
Unit 17-304price $1,460square feet 1,110availibility Now
-
Unit 17-306price $1,460square feet 1,110availibility Now
-
Unit 22-202price $2,050square feet 1,463availibility Now
-
Unit 18-202price $2,050square feet 1,463availibility Now
-
Unit 14-202price $2,050square feet 1,463availibility Now
Fees and Policies
The fees listed below are community-provided and may exclude utilities or add-ons. All payments are made directly to the property and are non-refundable unless otherwise specified.
-
Dogs
-
Dog DepositCharged per pet.$250
-
Dog FeeCharged per pet.$250
-
Dog RentCharged per pet.$30 / mo
Restrictions:Breed restrictions applyRead More Read LessComments -
-
Cats
-
Cat DepositCharged per pet.$250
-
Cat FeeCharged per pet.$250
-
Cat RentCharged per pet.$30 / mo
Restrictions:Comments -
-
Other
Property Fee Disclaimer: Based on community-supplied data and independent market research. Subject to change without notice. May exclude fees for mandatory or optional services and usage-based utilities.
Details
Lease Options
-
12 - 18 Month Leases
Property Information
-
Built in 2025
-
418 units/4 stories
Matterport 3D Tours
About Trailwinds
Live in a brand-new, pet-friendly apartment in Yukon, OK, near fantastic restaurants, retailers, and attractions. Live in a 1 or 2-bedroom floor plan with open-concept layouts, gourmet kitchens, stainless steel appliances, and granite countertops. Youll also appreciate having full-size in-unit laundry, walk-in closets, and central A/C. Expand your living space at our luxury community amenities, highlighted by a resort-inspired outdoor pool, a state-of-the-art clubhouse, and an entertainers courtyard with lounge seating and grills. Youll live in Yukon within the Westgate neighborhood along Hwy 40, making downtown Oklahoma City less than 20 minutes away. Closer to home, youll live minutes from daily essentials like Sprouts and Walmart. Youll also live near Chisholm Trail Park and Yukon Middle School. Contact our team to secure your perfect new home at Trailwinds Apartments in Yukon, OK!
Trailwinds is an apartment community located in Canadian County and the 73099 ZIP Code. This area is served by the Yukon attendance zone.
Unique Features
- Floor Level 2
- South Edge View
- Clubhouse location
- Dog Park View
- Expansive Dog Park
- Relaxing Pool House & Cabanas
- West Edge View
- Floor Level 3
- North Edge View
- Patio/Balcony
- Undermount Sinks
- Garages*
- Picture Windows & Full View Glass Doors
- Poolside Grilling Station and Firepits
- Soaking Tub in Master Bathroom
- Full-Size Washer & Dryer in Every Home
- Hardwood-Style Vinyl Plank Flooring
- Pickleball Courts
- Pool Location
- Sparkling Pool
- Dog Park Location
- East Edge View
- Floor Level 1
- Pickleball Court View
- USB Outlets
Community Amenities
Pool
Fitness Center
Clubhouse
Grill
- Maintenance on site
- Property Manager on Site
- Clubhouse
- Lounge
- Fitness Center
- Pool
- Walking/Biking Trails
- Pickleball Court
- Cabana
- Courtyard
- Grill
- Dog Park
Apartment Features
Washer/Dryer
Air Conditioning
Walk-In Closets
Granite Countertops
- Washer/Dryer
- Air Conditioning
- Smoke Free
- Granite Countertops
- Stainless Steel Appliances
- Kitchen
- High Ceilings
- Walk-In Closets
- Balcony
- Patio
Located about 17 miles west of Oklahoma City, Yukon offers residents a tranquil small-town atmosphere and a rich history. The city is best known for its vibrant annual Oklahoma Czech Festival, in addition to being country music superstar Garth Brooks’ hometown. Yukon’s Czech roots are also on display year-round at the Yukon Historical Museum.
Route 66 runs through the city’s center, lined with a bevy of antique shops, independent boutiques, and assorted eateries. National retailers are largely clustered on either side of I-40, which runs through the southern portion of Yukon. Recreational opportunities abound, with convenient access to Chisholm Trail Park, Route 66 Park, Lake Overholser Park, and the North Canadian River.
Learn more about living in YukonCompare neighborhood and city base rent averages by bedroom.
| Westgate | Yukon, OK | |
|---|---|---|
| Studio | - | $678 |
| 1 Bedroom | $1,252 | $1,024 |
| 2 Bedrooms | $1,524 | $1,208 |
| 3 Bedrooms | - | $1,504 |
- Maintenance on site
- Property Manager on Site
- Clubhouse
- Lounge
- Cabana
- Courtyard
- Grill
- Dog Park
- Fitness Center
- Pool
- Walking/Biking Trails
- Pickleball Court
- Floor Level 2
- South Edge View
- Clubhouse location
- Dog Park View
- Expansive Dog Park
- Relaxing Pool House & Cabanas
- West Edge View
- Floor Level 3
- North Edge View
- Patio/Balcony
- Undermount Sinks
- Garages*
- Picture Windows & Full View Glass Doors
- Poolside Grilling Station and Firepits
- Soaking Tub in Master Bathroom
- Full-Size Washer & Dryer in Every Home
- Hardwood-Style Vinyl Plank Flooring
- Pickleball Courts
- Pool Location
- Sparkling Pool
- Dog Park Location
- East Edge View
- Floor Level 1
- Pickleball Court View
- USB Outlets
- Washer/Dryer
- Air Conditioning
- Smoke Free
- Granite Countertops
- Stainless Steel Appliances
- Kitchen
- High Ceilings
- Walk-In Closets
- Balcony
- Patio
| Monday | 9:30am - 5:30pm |
|---|---|
| Tuesday | 9:30am - 5:30pm |
| Wednesday | 10:30am - 5:30pm |
| Thursday | 9:30am - 5:30pm |
| Friday | 9:30am - 5:30pm |
| Saturday | 10am - 5pm |
| Sunday | Closed |
| Colleges & Universities | Distance | ||
|---|---|---|---|
| Colleges & Universities | Distance | ||
| Drive: | 13 min | 9.4 mi | |
| Drive: | 14 min | 11.3 mi | |
| Drive: | 21 min | 15.1 mi | |
| Drive: | 21 min | 16.4 mi |
 The GreatSchools Rating helps parents compare schools within a state based on a variety of school quality indicators and provides a helpful picture of how effectively each school serves all of its students. Ratings are on a scale of 1 (below average) to 10 (above average) and can include test scores, college readiness, academic progress, advanced courses, equity, discipline and attendance data. We also advise parents to visit schools, consider other information on school performance and programs, and consider family needs as part of the school selection process.
The GreatSchools Rating helps parents compare schools within a state based on a variety of school quality indicators and provides a helpful picture of how effectively each school serves all of its students. Ratings are on a scale of 1 (below average) to 10 (above average) and can include test scores, college readiness, academic progress, advanced courses, equity, discipline and attendance data. We also advise parents to visit schools, consider other information on school performance and programs, and consider family needs as part of the school selection process.
View GreatSchools Rating Methodology
Data provided by GreatSchools.org © 2026. All rights reserved.
Trailwinds Photos
-
-
Trailwinds Fitness Center
-
-
-
-
-
-
-
Models
-
1 Bedroom
-
1 Bedroom
-
2 Bedrooms
-
2 Bedrooms
Nearby Apartments
Within 50 Miles of Trailwinds
-
The Edge at Midtown
1325 N Walker Ave
Oklahoma City, OK 73103
$1,335 - $5,175
1-3 Br 13.0 mi
-
Metropolitan
800 N Oklahoma Ave
Oklahoma City, OK 73104
$1,335 - $4,340
1-3 Br 13.7 mi
-
Indigo
12601-12701 N Pennsylvania Ave
Oklahoma City, OK 73120
$905 - $2,740
1-3 Br 14.1 mi
-
The Encore Apartments
3916 NW 164th St
Edmond, OK 73013
$1,165 - $3,010
1-3 Br 14.3 mi
-
Brookwood Village
9401 S Shartel Ave
Oklahoma City, OK 73139
$785 - $2,445
1-3 Br 14.7 mi
-
Villas at Countryside Apartment Homes
9501 S I 35 Rd
Moore, OK 73160
$985 - $1,965
1-2 Br 16.2 mi
Trailwinds has units with in‑unit washers and dryers, making laundry day simple for residents.
Utilities are not included in rent. Residents should plan to set up and pay for all services separately.
Parking is available at Trailwinds. Contact this property for details.
Trailwinds has one to two-bedrooms with rent ranges from $1,165/mo. to $2,050/mo.
Yes, Trailwinds welcomes pets. Breed restrictions, weight limits, and additional fees may apply. View this property's pet policy.
A good rule of thumb is to spend no more than 30% of your gross income on rent. Based on the lowest available rent of $1,165 for a one-bedroom, you would need to earn about $46,600 per year to qualify. Want to double-check your budget? Calculate how much rent you can afford with our Rent Affordability Calculator.
Trailwinds is offering Discounts for eligible applicants, with rental rates starting at $1,165.
Yes! Trailwinds offers 4 Matterport 3D Tours. Explore different floor plans and see unit level details, all without leaving home.
What Are Walk Score®, Transit Score®, and Bike Score® Ratings?
Walk Score® measures the walkability of any address. Transit Score® measures access to public transit. Bike Score® measures the bikeability of any address.
What is a Sound Score Rating?
A Sound Score Rating aggregates noise caused by vehicle traffic, airplane traffic and local sources








