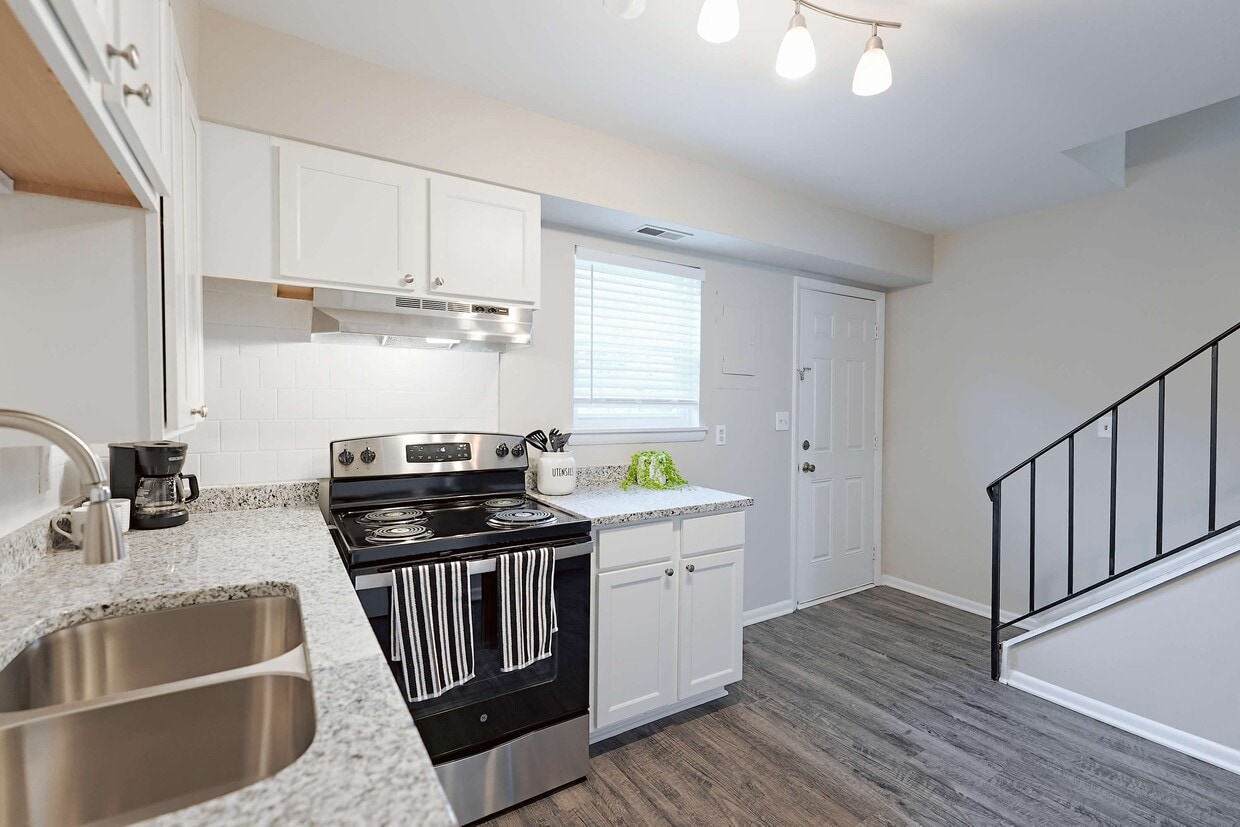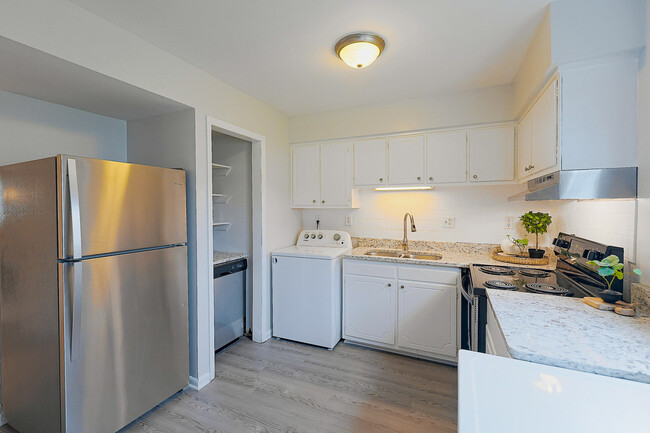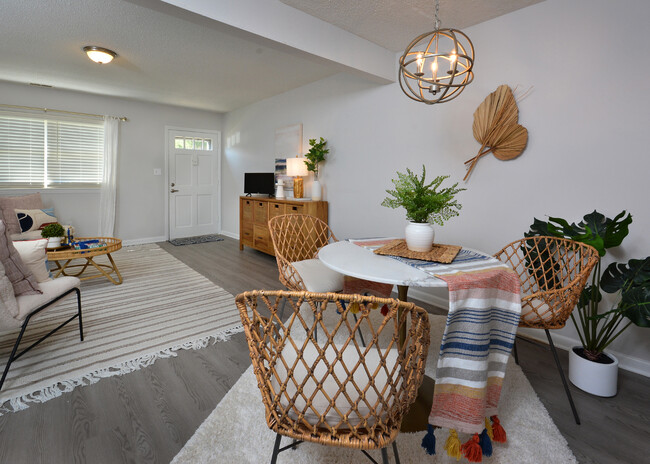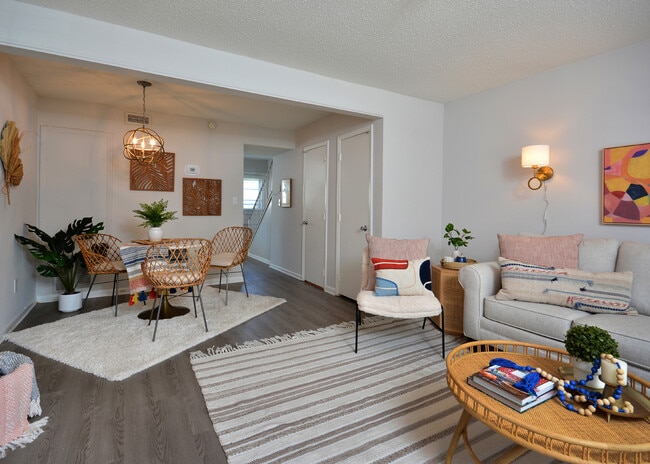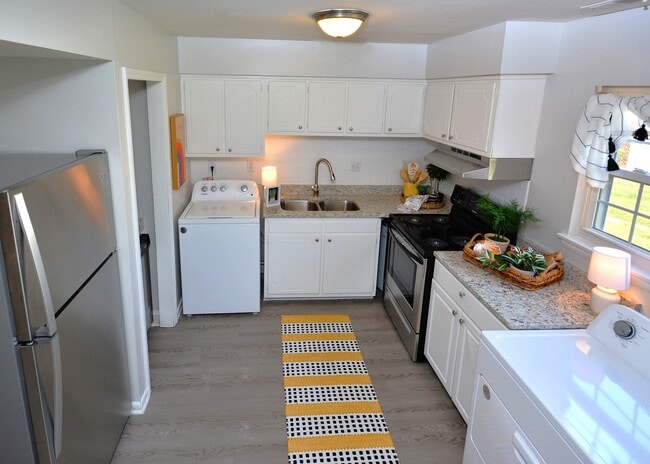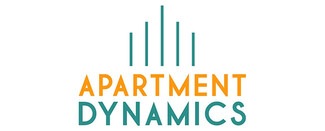-
Monthly Rent
$979 - $1,465
-
Bedrooms
Studio - 3 bd
-
Bathrooms
1 - 2.5 ba
-
Square Feet
450 - 1,400 sq ft
Come visit Trails End Apartments and find your new home today! Trails End Apartments offers inviting one, two and three bedroom apartments and townhomes. Our newly-renovated apartment homes will offer spacious living areas with wood plank laminate flooring and plush carpeting. The gourmet kitchens will have granite countertops, brand-new stainless steel appliances, tile backsplash, and under-cabinet lighting. Select units will have walk-in closets, washer/dryer connections, and private patios, creating the ideal space for both relaxing and entertaining. Trails End Apartments offers many amenities for our residents to enjoy including two swimming pools with sundecks, an on-site bark park, picnic area with BBQ grills, and a playground! Our welcoming clubhouse features a business center, as well as a coffee and tea bar. For your convenience, we also offer on-site storage rentals, off-street parking, complimentary Wi-Fi in all common areas, and on-site management and maintenance teams. Call our friendly leasing staff today to schedule a personal tour of your new home at Trails End Apartments!
Highlights
- Porch
- Yard
- Pool
- Walk-In Closets
- Planned Social Activities
- Pet Play Area
- Office
- Walking/Biking Trails
- Sundeck
Pricing & Floor Plans
-
Unit 733-Cprice $999square feet 600availibility Mar 25
-
Unit 724-Aprice $979square feet 600availibility Mar 28
-
Unit 2416-Cprice $1,195square feet 900availibility Now
-
Unit 19-Dprice $1,029square feet 900availibility Feb 22
-
Unit 32price $1,295square feet 1,000availibility Now
-
Unit 45price $1,325square feet 1,000availibility Now
-
Unit 602-Bprice $1,370square feet 1,000availibility Now
-
Unit 736-Gprice $1,325square feet 1,000availibility Mar 14
-
Unit 16price $1,249square feet 1,000availibility Feb 6
-
Unit 43price $1,270square feet 1,000availibility Feb 15
-
Unit 2323-Cprice $1,375square feet 1,300availibility Now
-
Unit 96-Bprice $1,399square feet 1,300availibility Now
-
Unit 204-Aprice $1,424square feet 1,300availibility Now
-
Unit 613-Dprice $1,340square feet 1,300availibility Jul 5
-
Unit 733-Cprice $999square feet 600availibility Mar 25
-
Unit 724-Aprice $979square feet 600availibility Mar 28
-
Unit 2416-Cprice $1,195square feet 900availibility Now
-
Unit 19-Dprice $1,029square feet 900availibility Feb 22
-
Unit 32price $1,295square feet 1,000availibility Now
-
Unit 45price $1,325square feet 1,000availibility Now
-
Unit 602-Bprice $1,370square feet 1,000availibility Now
-
Unit 736-Gprice $1,325square feet 1,000availibility Mar 14
-
Unit 16price $1,249square feet 1,000availibility Feb 6
-
Unit 43price $1,270square feet 1,000availibility Feb 15
-
Unit 2323-Cprice $1,375square feet 1,300availibility Now
-
Unit 96-Bprice $1,399square feet 1,300availibility Now
-
Unit 204-Aprice $1,424square feet 1,300availibility Now
-
Unit 613-Dprice $1,340square feet 1,300availibility Jul 5
Fees and Policies
The fees listed below are community-provided and may exclude utilities or add-ons. All payments are made directly to the property and are non-refundable unless otherwise specified. Use the Cost Calculator to determine costs based on your needs.
-
Utilities & Essentials
-
TrashCharged per unit.$15 / mo
-
-
One-Time Basics
-
Due at Application
-
Application Fee Per ApplicantCharged per applicant.$65
-
-
Due at Move-In
-
Administrative FeeCharged per unit.$0
-
1 month rent or $30 month fee1 month rent or $30 month fee (non refundable) Charged per unit.$30
-
-
Due at Application
-
Dogs
Max of 2Restrictions:Breed restrictions are as follows: Rottweiler, American Staffordshire Terrier, Pit Bull, German Shepherd, Doberman Pinscher, Min-Pins, Akita, Chow, Wolf Hybrids, Dogo Argentine, Presa Canario, Cane Corso, and Tosa Inu.Read More Read LessComments
-
Cats
Max of 2Restrictions:
-
Surface Lot
-
Garage Lot
-
Storage - Medium
Property Fee Disclaimer: Based on community-supplied data and independent market research. Subject to change without notice. May exclude fees for mandatory or optional services and usage-based utilities.
Details
Lease Options
-
6 - 14 Month Leases
-
Short term lease
Property Information
-
Built in 1967
-
304 units/2 stories
Matterport 3D Tours
About Trails End Apartments
Come visit Trails End Apartments and find your new home today! Trails End Apartments offers inviting one, two and three bedroom apartments and townhomes. Our newly-renovated apartment homes will offer spacious living areas with wood plank laminate flooring and plush carpeting. The gourmet kitchens will have granite countertops, brand-new stainless steel appliances, tile backsplash, and under-cabinet lighting. Select units will have walk-in closets, washer/dryer connections, and private patios, creating the ideal space for both relaxing and entertaining. Trails End Apartments offers many amenities for our residents to enjoy including two swimming pools with sundecks, an on-site bark park, picnic area with BBQ grills, and a playground! Our welcoming clubhouse features a business center, as well as a coffee and tea bar. For your convenience, we also offer on-site storage rentals, off-street parking, complimentary Wi-Fi in all common areas, and on-site management and maintenance teams. Call our friendly leasing staff today to schedule a personal tour of your new home at Trails End Apartments!
Trails End Apartments is an apartment community located in Alamance County and the 27215 ZIP Code. This area is served by the Alamance-Burlington attendance zone.
Unique Features
- Balcony Or Patio Options
- Pet Friendly
- Pet Walk Areas With Stations
- Resident Lounge
- W/D hook up avail in some units
- Wood Plank Laminate Flooring
- 2 Pools To Splash In W/grilling Area
- 2x1 Full Renovation
- 2x1.5 TH Full Renovation
- Dog Park
- Leash-free Dog Park
- Resident Portal
- Window In The Kitchen
- Wooded Views
- W/D avail for a monthly fee
- 2” Faux Wood Blinds
- Gooseneck Faucets In Kitchen
- W/d Connections
- 1-Bed Full Renovation
- Abundant Interior Storage
- Granite Countertops*
- Granite Inspired Countertops
- Granite Inspired Kitchen Countertops
- Kitchen Window
- Microwave & Garbage Disposal-Some Units
- 2x1.5 Full Renovation
- Pool Views
- Pool With Sundeck And Grilling
- 3x2 TH Full Renovation
- Brushed Nickel Hardware
- EFF Full Renovation
- Fully Equipped Kitchens
- 24-hour Emergency Maintenance
- Air Conditioner
- Apartments With Character
- Brand New Garages Available!
- Close To Dining, Retail & Entertainment
- Picnic Areas
- Pristine White Cabinetry
Contact
Self-Guided Tours Available
This community supports self-guided tours that offer prospective residents the ability to enter, tour, and exit the property without staff assistance. Contact the property for more details.
Community Amenities
Pool
Laundry Facilities
Playground
Clubhouse
- Package Service
- Wi-Fi
- Laundry Facilities
- Maintenance on site
- Property Manager on Site
- Renters Insurance Program
- Online Services
- Planned Social Activities
- Pet Play Area
- Business Center
- Clubhouse
- Lounge
- Walk-Up
- Pool
- Playground
- Walking/Biking Trails
- Sundeck
- Grill
- Picnic Area
- Dog Park
Apartment Features
Washer/Dryer
Air Conditioning
Dishwasher
Washer/Dryer Hookup
High Speed Internet Access
Hardwood Floors
Walk-In Closets
Granite Countertops
Indoor Features
- High Speed Internet Access
- Wi-Fi
- Washer/Dryer
- Washer/Dryer Hookup
- Air Conditioning
- Heating
- Ceiling Fans
- Cable Ready
- Storage Space
- Tub/Shower
- Handrails
- Framed Mirrors
Kitchen Features & Appliances
- Dishwasher
- Disposal
- Ice Maker
- Granite Countertops
- Stainless Steel Appliances
- Pantry
- Eat-in Kitchen
- Kitchen
- Microwave
- Oven
- Range
- Refrigerator
- Freezer
Model Details
- Hardwood Floors
- Carpet
- Tile Floors
- Vinyl Flooring
- Dining Room
- Office
- Views
- Walk-In Closets
- Linen Closet
- Double Pane Windows
- Window Coverings
- Large Bedrooms
- Balcony
- Patio
- Porch
- Yard
Welcome to Burlington, North Carolina, nestled in the Piedmont region. This historic community offers various rental options from apartments to historic homes. Currently, rental rates remain competitive, with one-bedroom units averaging $1,217 per month and two-bedroom homes at $1,369, showing modest year-over-year increases of 0.8% and 2.2% respectively. Notable areas include Downtown Burlington, with its preserved architecture and local businesses, and the West Davis Street-Fountain Place area, recognized for its historic character. At the center of community life stands Burlington City Park, home to a restored 1910 Dentzel Carousel listed on the National Historical Register, set within 75 acres of recreational space.
Burlington combines historical significance with contemporary amenities. The city serves as headquarters for Labcorp, a major employer in the region. Outdoor recreation opportunities abound along the Haw River Trail and throughout the city's park system.
Learn more about living in Burlington- Package Service
- Wi-Fi
- Laundry Facilities
- Maintenance on site
- Property Manager on Site
- Renters Insurance Program
- Online Services
- Planned Social Activities
- Pet Play Area
- Business Center
- Clubhouse
- Lounge
- Walk-Up
- Sundeck
- Grill
- Picnic Area
- Dog Park
- Pool
- Playground
- Walking/Biking Trails
- Balcony Or Patio Options
- Pet Friendly
- Pet Walk Areas With Stations
- Resident Lounge
- W/D hook up avail in some units
- Wood Plank Laminate Flooring
- 2 Pools To Splash In W/grilling Area
- 2x1 Full Renovation
- 2x1.5 TH Full Renovation
- Dog Park
- Leash-free Dog Park
- Resident Portal
- Window In The Kitchen
- Wooded Views
- W/D avail for a monthly fee
- 2” Faux Wood Blinds
- Gooseneck Faucets In Kitchen
- W/d Connections
- 1-Bed Full Renovation
- Abundant Interior Storage
- Granite Countertops*
- Granite Inspired Countertops
- Granite Inspired Kitchen Countertops
- Kitchen Window
- Microwave & Garbage Disposal-Some Units
- 2x1.5 Full Renovation
- Pool Views
- Pool With Sundeck And Grilling
- 3x2 TH Full Renovation
- Brushed Nickel Hardware
- EFF Full Renovation
- Fully Equipped Kitchens
- 24-hour Emergency Maintenance
- Air Conditioner
- Apartments With Character
- Brand New Garages Available!
- Close To Dining, Retail & Entertainment
- Picnic Areas
- Pristine White Cabinetry
- High Speed Internet Access
- Wi-Fi
- Washer/Dryer
- Washer/Dryer Hookup
- Air Conditioning
- Heating
- Ceiling Fans
- Cable Ready
- Storage Space
- Tub/Shower
- Handrails
- Framed Mirrors
- Dishwasher
- Disposal
- Ice Maker
- Granite Countertops
- Stainless Steel Appliances
- Pantry
- Eat-in Kitchen
- Kitchen
- Microwave
- Oven
- Range
- Refrigerator
- Freezer
- Hardwood Floors
- Carpet
- Tile Floors
- Vinyl Flooring
- Dining Room
- Office
- Views
- Walk-In Closets
- Linen Closet
- Double Pane Windows
- Window Coverings
- Large Bedrooms
- Balcony
- Patio
- Porch
- Yard
| Monday | 8:30am - 5:30pm |
|---|---|
| Tuesday | 8:30am - 5:30pm |
| Wednesday | 8:30am - 5:30pm |
| Thursday | 8:30am - 5:30pm |
| Friday | 8:30am - 5:30pm |
| Saturday | 10am - 5pm |
| Sunday | Closed |
| Colleges & Universities | Distance | ||
|---|---|---|---|
| Colleges & Universities | Distance | ||
| Drive: | 12 min | 4.7 mi | |
| Drive: | 24 min | 17.5 mi | |
| Drive: | 29 min | 20.0 mi | |
| Drive: | 30 min | 21.1 mi |
 The GreatSchools Rating helps parents compare schools within a state based on a variety of school quality indicators and provides a helpful picture of how effectively each school serves all of its students. Ratings are on a scale of 1 (below average) to 10 (above average) and can include test scores, college readiness, academic progress, advanced courses, equity, discipline and attendance data. We also advise parents to visit schools, consider other information on school performance and programs, and consider family needs as part of the school selection process.
The GreatSchools Rating helps parents compare schools within a state based on a variety of school quality indicators and provides a helpful picture of how effectively each school serves all of its students. Ratings are on a scale of 1 (below average) to 10 (above average) and can include test scores, college readiness, academic progress, advanced courses, equity, discipline and attendance data. We also advise parents to visit schools, consider other information on school performance and programs, and consider family needs as part of the school selection process.
View GreatSchools Rating Methodology
Data provided by GreatSchools.org © 2026. All rights reserved.
Trails End Apartments Photos
-
Trails End Apartments in Burlington, NC
-
2BR, 1BA - 900SF
-
Renovated Kitchen at Trails End Apartments in Burlington, NC
-
Open Dining Area at Trails End Apartments in Burlington, NC
-
Spacious Living and Dining Room in Newly Renovated Townhome at Trails End Apartments in Burlington,
-
Kitchen in newly renovated Townhome at Trails End Apartments in Burlington, NC
-
Trails End Apartments in Burlington, NC
-
-
Large Bedrooms
Models
-
Bright Living Rooms at Trails End Apartments in Burlington, NC
Nearby Apartments
Within 50 Miles of Trails End Apartments
-
Preston Park Apartments
2076 Legacy Pk Trl
Burlington, NC 27215
$1,300 - $1,865 Total Monthly Price
1-3 Br 1.1 mi
-
Legacy at Baldwin Ridge Apartments
1055 Baldwin Ridge Rd
Burlington, NC 27217
$1,175 - $1,824
1-3 Br 3.3 mi
-
Cardinal Apartments
6400 Old Oak Ridge Rd
Greensboro, NC 27410
$1,325 - $1,525
1-2 Br 27.0 mi
-
Jamestown Manor Apartments
318 S Scientific St
High Point, NC 27260
$1,075 - $1,228
2 Br 28.4 mi
-
Enclave at North Point Apartments
4260 Brownsboro Rd
Winston-Salem, NC 27106
$1,050 - $1,549
1-3 Br 45.7 mi
-
Lofts at Mill Creek Apartments
100 Stagecoach Rd
Winston-Salem, NC 27105
$884 - $1,210
1-2 Br 46.7 mi
Trails End Apartments has units with in‑unit washers and dryers, making laundry day simple for residents.
Utilities are not included in rent. Residents should plan to set up and pay for all services separately.
Parking is available at Trails End Apartments. Fees may apply depending on the type of parking offered. Contact this property for details.
Trails End Apartments has studios to three-bedrooms with rent ranges from $979/mo. to $1,465/mo.
Yes, Trails End Apartments welcomes pets. Breed restrictions, weight limits, and additional fees may apply. View this property's pet policy.
A good rule of thumb is to spend no more than 30% of your gross income on rent. Based on the lowest available rent of $979 for a one-bedroom, you would need to earn about $39,160 per year to qualify. Want to double-check your budget? Calculate how much rent you can afford with our Rent Affordability Calculator.
Trails End Apartments is not currently offering any rent specials. Check back soon, as promotions change frequently.
Yes! Trails End Apartments offers 7 Matterport 3D Tours. Explore different floor plans and see unit level details, all without leaving home.
What Are Walk Score®, Transit Score®, and Bike Score® Ratings?
Walk Score® measures the walkability of any address. Transit Score® measures access to public transit. Bike Score® measures the bikeability of any address.
What is a Sound Score Rating?
A Sound Score Rating aggregates noise caused by vehicle traffic, airplane traffic and local sources
