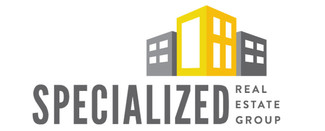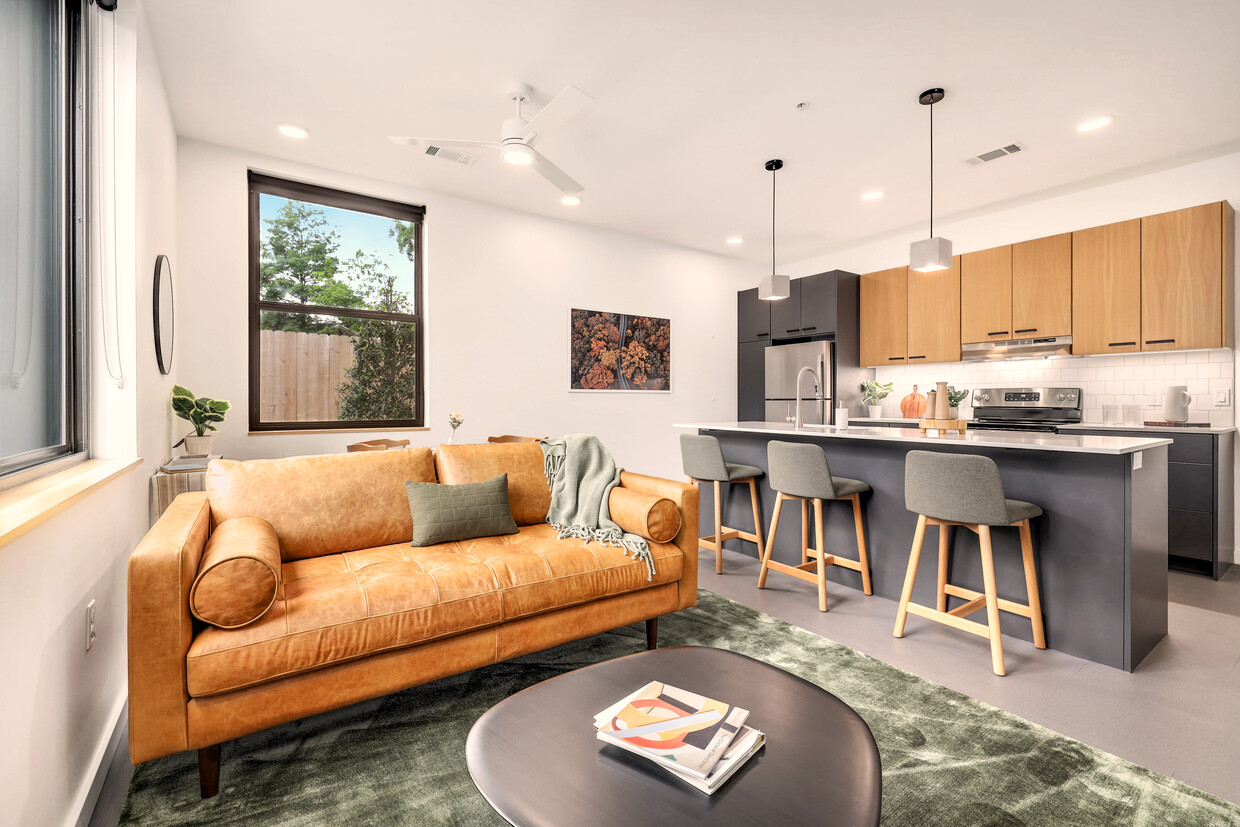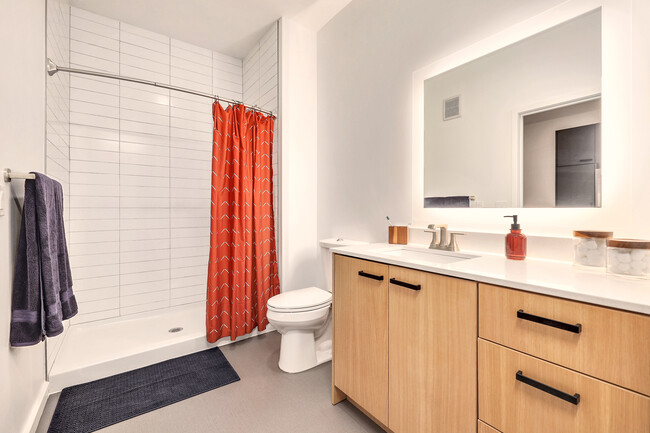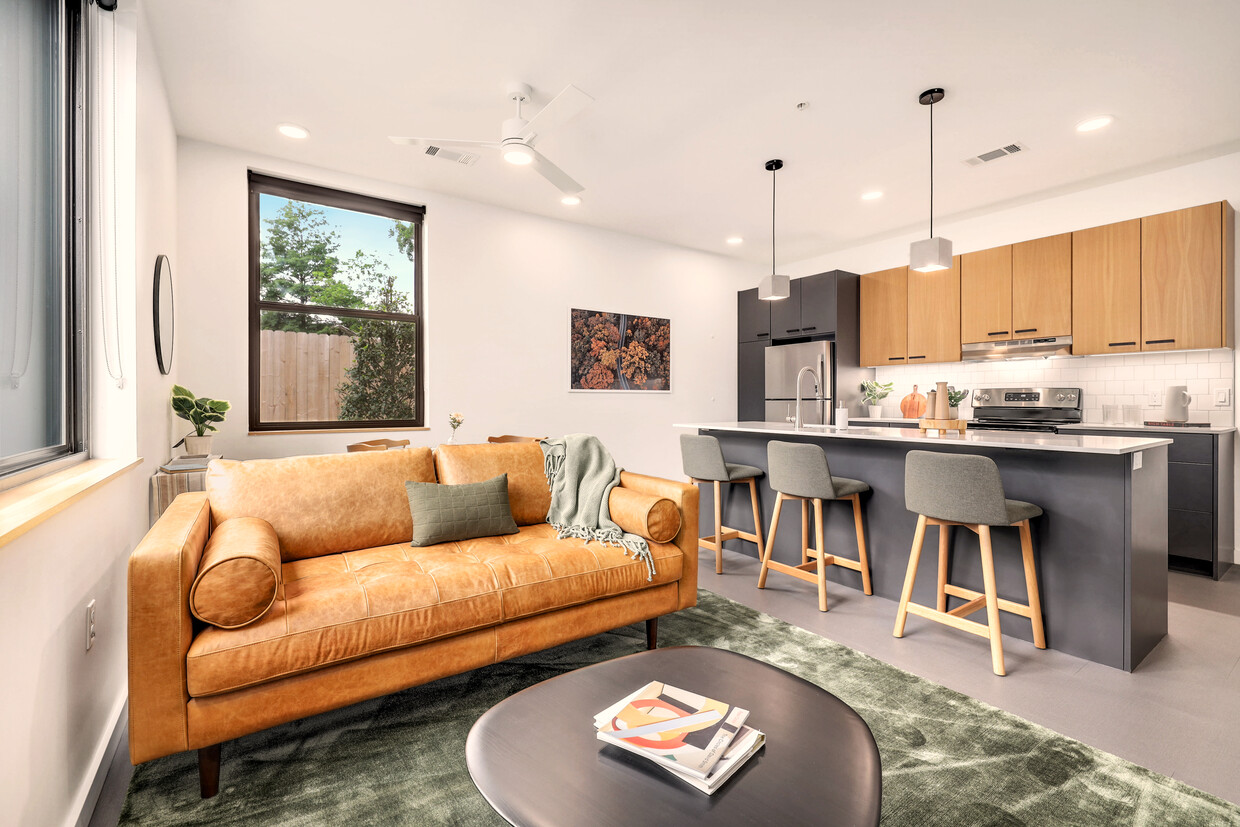Town Branch
337 SE 3rd St,
Bentonville,
AR
72712
Leasing Office:
300 D St, Bentonville, AR 72712

-
Monthly Rent
$1,272 - $3,150
-
Bedrooms
Studio - 2 bd
-
Bathrooms
1 - 2 ba
-
Square Feet
538 - 1,790 sq ft

Highlights
- Loft Layout
- Pet Washing Station
- Walk-In Closets
- Planned Social Activities
- Controlled Access
- On-Site Retail
- Walking/Biking Trails
- Island Kitchen
- Sundeck
Pricing & Floor Plans
-
Unit 321-405price $1,272square feet 553availibility Now
-
Unit 500-201price $1,272square feet 553availibility Now
-
Unit 321-205price $1,272square feet 553availibility Now
-
Unit 312-100price $1,385square feet 538availibility Now
-
Unit 407-103price $1,400square feet 648availibility Now
-
Unit 403-101price $1,400square feet 648availibility Now
-
Unit 500-202price $1,425square feet 666availibility Now
-
Unit 326-212price $1,600square feet 683availibility Now
-
Unit 407-100price $1,600square feet 683availibility Now
-
Unit 612-100price $1,650square feet 738availibility Now
-
Unit 321-209price $1,700square feet 777availibility Now
-
Unit 321-309price $1,700square feet 777availibility Now
-
Unit 509-203price $1,765square feet 849availibility Now
-
Unit 500-304price $1,765square feet 849availibility Now
-
Unit 326-204price $1,765square feet 849availibility Now
-
Unit 321-214price $1,950square feet 897availibility Now
-
Unit 321-602price $1,950square feet 897availibility Now
-
Unit 509-212price $1,950square feet 897availibility Now
-
Unit 300-F-400price $1,975square feet 921availibility Now
-
Unit 300-F-308price $1,975square feet 921availibility Now
-
Unit 300-F-208price $1,975square feet 921availibility Now
-
Unit 407-105price $2,075square feet 1,054availibility Now
-
Unit 403-202price $2,075square feet 1,054availibility Now
-
Unit 509-311price $2,075square feet 1,054availibility Now
-
Unit 417-4-302price $2,100square feet 1,056availibility Now
-
Unit 417-4-402price $2,100square feet 1,056availibility Now
-
Unit 417-3-202price $2,100square feet 1,056availibility Now
-
Unit 417-4-300price $2,200square feet 1,143availibility Now
-
Unit 321-405price $1,272square feet 553availibility Now
-
Unit 500-201price $1,272square feet 553availibility Now
-
Unit 321-205price $1,272square feet 553availibility Now
-
Unit 312-100price $1,385square feet 538availibility Now
-
Unit 407-103price $1,400square feet 648availibility Now
-
Unit 403-101price $1,400square feet 648availibility Now
-
Unit 500-202price $1,425square feet 666availibility Now
-
Unit 326-212price $1,600square feet 683availibility Now
-
Unit 407-100price $1,600square feet 683availibility Now
-
Unit 612-100price $1,650square feet 738availibility Now
-
Unit 321-209price $1,700square feet 777availibility Now
-
Unit 321-309price $1,700square feet 777availibility Now
-
Unit 509-203price $1,765square feet 849availibility Now
-
Unit 500-304price $1,765square feet 849availibility Now
-
Unit 326-204price $1,765square feet 849availibility Now
-
Unit 321-214price $1,950square feet 897availibility Now
-
Unit 321-602price $1,950square feet 897availibility Now
-
Unit 509-212price $1,950square feet 897availibility Now
-
Unit 300-F-400price $1,975square feet 921availibility Now
-
Unit 300-F-308price $1,975square feet 921availibility Now
-
Unit 300-F-208price $1,975square feet 921availibility Now
-
Unit 407-105price $2,075square feet 1,054availibility Now
-
Unit 403-202price $2,075square feet 1,054availibility Now
-
Unit 509-311price $2,075square feet 1,054availibility Now
-
Unit 417-4-302price $2,100square feet 1,056availibility Now
-
Unit 417-4-402price $2,100square feet 1,056availibility Now
-
Unit 417-3-202price $2,100square feet 1,056availibility Now
-
Unit 417-4-300price $2,200square feet 1,143availibility Now
Fees and Policies
The fees below are based on community-supplied data and may exclude additional fees and utilities.
-
One-Time Basics
-
Due at Application
-
Application Fee Per ApplicantCharged per applicant.$45
-
-
Due at Move-In
-
Administrative FeeCharged per unit.$200
-
-
Due at Application
-
Dogs
-
One-Time Pet FeeMax of 2. Charged per pet.$300
-
Monthly Pet FeeMax of 2. Charged per pet.$35
75 lbs. Weight LimitRestrictions:Unauthorized dog breeds include Akita, Alaskan Malamute, American Staffordshire Terrier, Bull Mastiff, Chow Chow, Doberman Pinscher, Staffordshire Bull Terrier, Wolf Hybrid, Great Dane, Pit Bull, Presa Canario, Rottweiler. Pets must be under 80 pounds weight 2 animals per apartment home are permitted Resident must not permit, without Landlord's consent, any pet or animal, even temporarily, to be anywhere on the Property, except animals assisting disabled or handicapped persons. For animals allowed by this section or otherwise allowed by Landlord, Resident agrees to execute a Pet Addendum the form required by Landlord. Except as set forth in this section, if Resident is found to have a pet on the Property at any time, without the written consent of Landlord, then, unless prohibited by law, Resident shall pay a fine, as specified in the Lease and will be in default of the Lease and Landlord shall have the right to exercise its remedies under this Lease and under applicable law, including without limitation, the right to terminate this Lease.Read More Read Less -
-
Cats
-
One-Time Pet FeeMax of 2. Charged per pet.$300
-
Monthly Pet FeeMax of 2. Charged per pet.$35
30 lbs. Weight Limit -
-
Surface LotOne permit per apartment home is included in the convenience package. Resident permits are required.
Property Fee Disclaimer: Based on community-supplied data and independent market research. Subject to change without notice. May exclude fees for mandatory or optional services and usage-based utilities.
Details
Lease Options
-
6 - 15 Month Leases
Property Information
-
Built in 2023
-
359 units/6 stories
Matterport 3D Tours
Select a unit to view pricing & availability
About Town Branch
Welcome to our community of beautifully appointed Bentonville apartments and amenity spaces thoughtfully designed with you in mind. Surround yourself with the bustling excitement of the Market District and Downtown Bentonville, while enjoying the quiet reprieve of your premium apartment. And when adventure calls, you can hop on your bike or throw on your hiking shoes and be on a local trail in a matter of minutes. Live at Town Branch, where studio, one, and two-bedroom apartments give you the space to relax, entertain, and enjoy your days the way you want to.
Town Branch is an apartment community located in Benton County and the 72712 ZIP Code. This area is served by the Bentonville attendance zone.
Unique Features
- Bike Repair Station
- Bike Wall Mount
- Outdoor Hangout Zones
- Rentable Community Kitchen
- Outdoor Grilling and Cooking Zone
- Coffee House
- Walking and Biking Trail Access in Community
Contact
Community Amenities
Fitness Center
Elevator
Controlled Access
Pet Care
Key Fob Entry
24 Hour Access
Trash Pickup - Door to Door
Bicycle Storage
Property Services
- Package Service
- Controlled Access
- Maintenance on site
- Property Manager on Site
- Video Patrol
- 24 Hour Access
- On-Site Retail
- Trash Pickup - Door to Door
- Renters Insurance Program
- Planned Social Activities
- Pet Care
- Pet Washing Station
- EV Charging
- Key Fob Entry
Shared Community
- Elevator
- Lounge
- Multi Use Room
- Disposal Chutes
Fitness & Recreation
- Fitness Center
- Bicycle Storage
- Walking/Biking Trails
- Gameroom
Outdoor Features
- Sundeck
Apartment Features
Washer/Dryer
Air Conditioning
Dishwasher
Loft Layout
High Speed Internet Access
Walk-In Closets
Island Kitchen
Granite Countertops
Indoor Features
- High Speed Internet Access
- Wi-Fi
- Washer/Dryer
- Air Conditioning
- Heating
- Ceiling Fans
- Smoke Free
- Tub/Shower
- Sprinkler System
- Framed Mirrors
Kitchen Features & Appliances
- Dishwasher
- Disposal
- Ice Maker
- Granite Countertops
- Stainless Steel Appliances
- Pantry
- Island Kitchen
- Kitchen
- Oven
- Range
- Refrigerator
- Freezer
Model Details
- Vinyl Flooring
- Recreation Room
- Built-In Bookshelves
- Vaulted Ceiling
- Walk-In Closets
- Loft Layout
- Window Coverings
- Large Bedrooms
- Package Service
- Controlled Access
- Maintenance on site
- Property Manager on Site
- Video Patrol
- 24 Hour Access
- On-Site Retail
- Trash Pickup - Door to Door
- Renters Insurance Program
- Planned Social Activities
- Pet Care
- Pet Washing Station
- EV Charging
- Key Fob Entry
- Elevator
- Lounge
- Multi Use Room
- Disposal Chutes
- Sundeck
- Fitness Center
- Bicycle Storage
- Walking/Biking Trails
- Gameroom
- Bike Repair Station
- Bike Wall Mount
- Outdoor Hangout Zones
- Rentable Community Kitchen
- Outdoor Grilling and Cooking Zone
- Coffee House
- Walking and Biking Trail Access in Community
- High Speed Internet Access
- Wi-Fi
- Washer/Dryer
- Air Conditioning
- Heating
- Ceiling Fans
- Smoke Free
- Tub/Shower
- Sprinkler System
- Framed Mirrors
- Dishwasher
- Disposal
- Ice Maker
- Granite Countertops
- Stainless Steel Appliances
- Pantry
- Island Kitchen
- Kitchen
- Oven
- Range
- Refrigerator
- Freezer
- Vinyl Flooring
- Recreation Room
- Built-In Bookshelves
- Vaulted Ceiling
- Walk-In Closets
- Loft Layout
- Window Coverings
- Large Bedrooms
| Monday | 9am - 5pm |
|---|---|
| Tuesday | 9am - 5pm |
| Wednesday | 9am - 5pm |
| Thursday | 9am - 5pm |
| Friday | 9am - 5pm |
| Saturday | 10am - 4pm |
| Sunday | Closed |
Located in the heart of the city, Downtown Bentonville exudes historic charm and small-town character. Downtown Bentonville offers an array of specialty shops, boutiques, eateries, and cafés in rows of colorful, historic buildings. The district is also home to numerous cultural amenities, including museums like the Walmart Museum, Scott Family Amazeum, and the Crystal Bridges Museum of American Art.
Downtown Bentonville provides ample opportunities for outdoor recreation at Park Springs, Gilmore Park, and on the scenic Slaughter Pen Trail. The close-knit community comes together for a bevy of year-round events downtown, such as the Farmers’ Market, First Fridays, Notes at Night, Lighting of the Square, and more. Downtown Bentonville boasts a wide variety of rentals, including apartments, lofts, townhomes, and houses.
Learn more about living in Downtown BentonvilleCompare neighborhood and city base rent averages by bedroom.
| Downtown Bentonville | Bentonville, AR | |
|---|---|---|
| Studio | $1,244 | $1,173 |
| 1 Bedroom | $1,447 | $1,177 |
| 2 Bedrooms | $2,013 | $1,352 |
| 3 Bedrooms | $2,035 | $1,760 |
| Colleges & Universities | Distance | ||
|---|---|---|---|
| Colleges & Universities | Distance | ||
| Drive: | 6 min | 2.7 mi | |
| Drive: | 35 min | 25.6 mi | |
| Drive: | 53 min | 38.4 mi |
 The GreatSchools Rating helps parents compare schools within a state based on a variety of school quality indicators and provides a helpful picture of how effectively each school serves all of its students. Ratings are on a scale of 1 (below average) to 10 (above average) and can include test scores, college readiness, academic progress, advanced courses, equity, discipline and attendance data. We also advise parents to visit schools, consider other information on school performance and programs, and consider family needs as part of the school selection process.
The GreatSchools Rating helps parents compare schools within a state based on a variety of school quality indicators and provides a helpful picture of how effectively each school serves all of its students. Ratings are on a scale of 1 (below average) to 10 (above average) and can include test scores, college readiness, academic progress, advanced courses, equity, discipline and attendance data. We also advise parents to visit schools, consider other information on school performance and programs, and consider family needs as part of the school selection process.
View GreatSchools Rating Methodology
Data provided by GreatSchools.org © 2026. All rights reserved.
Town Branch Photos
-
Town Branch
-
Ramble Floorplan
-
1BR, 1BA - 849SF
-
-
-
-
-
-
Models
-
Angel Floor Plan
-
Athens Floor Plan
-
Avalon Floor Plan
-
Ace Floor Plan
-
Centennial Floor Plan
-
Catherine Floor plan
Nearby Apartments
Within 50 Miles of Town Branch
-
Brick Avenue Lofts
902 SE Brick Ave
Bentonville, AR 72712
$1,475 - $2,585
1-2 Br 0.3 mi
-
First Street Flats
403 N 1st St
Rogers, AR 72756
$1,400 - $2,275
1-2 Br 5.3 mi
-
Ritter and Spool
100 E Chestnut St
Rogers, AR 72756
$1,149 - $1,949
1-2 Br 5.4 mi
-
Eco Modern Flats
130 S Hill Ave
Fayetteville, AR 72701
Call for Rent
21.3 mi
-
Network Building
288 S School Ave
Fayetteville, AR 72701
$1,275 - $1,700
1 Br 21.5 mi
-
South Yard Lofts
404 Streamside Bnd
Fayetteville, AR 72701
$1,426 - $2,759
1-2 Br 21.8 mi
Town Branch has units with in‑unit washers and dryers, making laundry day simple for residents.
Utilities are not included in rent. Residents should plan to set up and pay for all services separately.
Parking is available at Town Branch. Contact this property for details.
Town Branch has studios to two-bedrooms with rent ranges from $1,272/mo. to $3,150/mo.
Yes, Town Branch welcomes pets. Breed restrictions, weight limits, and additional fees may apply. View this property's pet policy.
A good rule of thumb is to spend no more than 30% of your gross income on rent. Based on the lowest available rent of $1,272 for a studio, you would need to earn about $46,000 per year to qualify. Want to double-check your budget? Try our Rent Affordability Calculator to see how much rent fits your income and lifestyle.
Town Branch is offering 1 Month Free for eligible applicants, with rental rates starting at $1,272.
Yes! Town Branch offers 4 Matterport 3D Tours. Explore different floor plans and see unit level details, all without leaving home.
What Are Walk Score®, Transit Score®, and Bike Score® Ratings?
Walk Score® measures the walkability of any address. Transit Score® measures access to public transit. Bike Score® measures the bikeability of any address.
What is a Sound Score Rating?
A Sound Score Rating aggregates noise caused by vehicle traffic, airplane traffic and local sources








