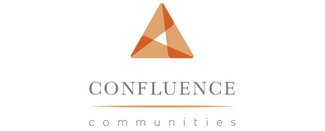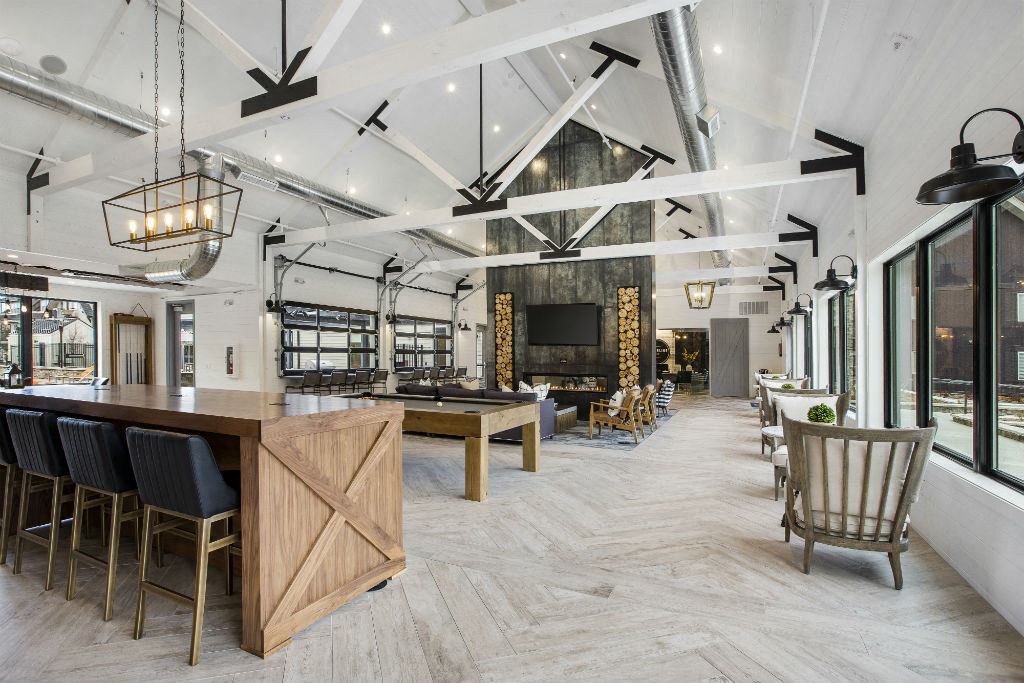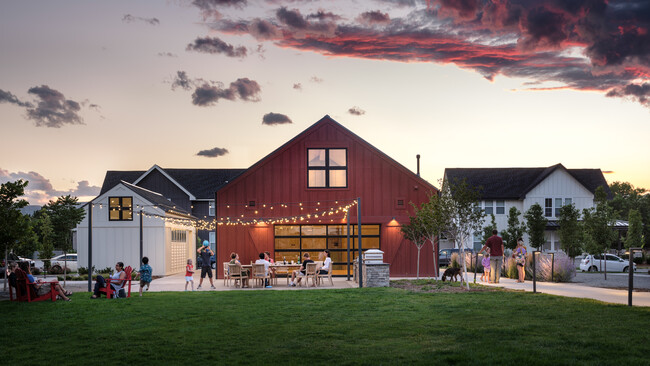Timberline Farms
5705 Simms St,
Arvada,
CO
80002

-
Monthly Rent
$1,884 - $5,307
Plus Fees
-
Bedrooms
1 - 3 bd
-
Bathrooms
1 - 2.5 ba
-
Square Feet
695 - 1,686 sq ft

Highlights
- Basketball Court
- Tennis Court
- Pool
- Walk-In Closets
- Spa
- Walking/Biking Trails
- Island Kitchen
- Sundeck
- Property Manager on Site
Pricing & Floor Plans
-
Unit 5-202price $1,924square feet 697availibility Now
-
Unit 11-202price $1,974square feet 697availibility Apr 6
-
Unit 10-205price $1,974square feet 697availibility Apr 8
-
Unit 2-102price $2,469square feet 842availibility Apr 5
-
Unit 3-105price $2,469square feet 842availibility Apr 7
-
Unit 10-301price $2,126square feet 744availibility Apr 22
-
Unit 14-311price $2,207square feet 930availibility Now
-
Unit 14-212price $2,329square feet 1,118availibility Now
-
Unit 10-304price $2,389square feet 1,118availibility Now
-
Unit 7-210price $2,775square feet 1,286availibility Now
-
Unit 9-210price $2,885square feet 1,286availibility Now
-
Unit 14-210price $2,895square feet 1,286availibility Now
-
Unit 13-302price $3,575square feet 1,464availibility Mar 2
-
Unit 4-302price $3,605square feet 1,464availibility Apr 15
-
Unit 7price $4,291square feet 1,686availibility Mar 12
-
Unit 11price $4,098square feet 1,611availibility Mar 24
-
Unit 5-202price $1,924square feet 697availibility Now
-
Unit 11-202price $1,974square feet 697availibility Apr 6
-
Unit 10-205price $1,974square feet 697availibility Apr 8
-
Unit 2-102price $2,469square feet 842availibility Apr 5
-
Unit 3-105price $2,469square feet 842availibility Apr 7
-
Unit 10-301price $2,126square feet 744availibility Apr 22
-
Unit 14-311price $2,207square feet 930availibility Now
-
Unit 14-212price $2,329square feet 1,118availibility Now
-
Unit 10-304price $2,389square feet 1,118availibility Now
-
Unit 7-210price $2,775square feet 1,286availibility Now
-
Unit 9-210price $2,885square feet 1,286availibility Now
-
Unit 14-210price $2,895square feet 1,286availibility Now
-
Unit 13-302price $3,575square feet 1,464availibility Mar 2
-
Unit 4-302price $3,605square feet 1,464availibility Apr 15
-
Unit 7price $4,291square feet 1,686availibility Mar 12
-
Unit 11price $4,098square feet 1,611availibility Mar 24
Fees and Policies
The fees listed below are community-provided and may exclude utilities or add-ons. All payments are made directly to the property and are non-refundable unless otherwise specified. Use the Cost Calculator to determine costs based on your needs.
-
One-Time Basics
-
Due at Application
-
Application Fee Per ApplicantCharged per applicant.$20
-
-
Due at Move-In
-
Administrative FeeCharged per unit.$350
-
-
Due at Application
-
Surface Lot207 spaces
-
Other
-
Garage LotDetached and Attached Garages
Property Fee Disclaimer: Based on community-supplied data and independent market research. Subject to change without notice. May exclude fees for mandatory or optional services and usage-based utilities.
Details
Property Information
-
Built in 2018
-
314 units/3 stories
Matterport 3D Tour
About Timberline Farms
If the serene character of Timberline Farms seems to echo an authentic wine country retreat, it's intentional. Thoughtfully curated with a nod to Napa Valley's distinctive architectural features and unique laidback lifestyle, when you choose Timberline Farms, home feels like a weekend getaway. Inclusive design means the outdoor spaces matter as much as the modern and stylish interiors. Communal gardens and informal yet elegant spaces blend to create a distinct charm with a decidedly Colorado influence - a place where timeless inspiration meets modern amenities like our indoor sport court, gourmet community kitchen, pool, fitness center and yoga studio.
Timberline Farms is an apartment community located in Jefferson County and the 80002 ZIP Code. This area is served by the Jeffco Public Schools attendance zone.
Unique Features
- Beer on Tap
- Pendant Lighting
- Quartz Countertops
- Resident Lounge & Hosting Space
- Chef-Style Undermounted Kitchen Sinks
- Dedicated Yoga Center
- Gourmet Demonstration Kitchen and Bar Area
- Pickle Ball Court
- Gourmet Demonstration Kitchen & Bar Area
- Indoor Sport Court
- Spacious Islands with Pendant Lighting
- Expansive Walk-in Closets
- Onsite Groom Room and Paw Spa
- Coffee Bar
- European Roller Shades
- Minutes From Van Bibber Hiking Trail
- Modern Plank Flooring
- Oversized Windows
- Townhomes Available
- Dramatic 9-10 Ft. Ceilings
- Gourmet Kitchens with 42in Cabinets
- Guest Suite
- Low Profile Carpet
- Onsite Groom Room & Paw Spa
- Cruiser Bikes
- Energy Star Rated Stainless Steel Appliances
- Full Size Washer/Dryer
Community Amenities
Pool
Fitness Center
Playground
Clubhouse
Business Center
Conference Rooms
24 Hour Access
Basketball Court
Property Services
- Package Service
- Maintenance on site
- Property Manager on Site
- 24 Hour Access
- House Sitter Services
- Guest Apartment
- EV Charging
Shared Community
- Business Center
- Clubhouse
- Lounge
- Conference Rooms
- Walk-Up
Fitness & Recreation
- Fitness Center
- Hot Tub
- Spa
- Pool
- Playground
- Basketball Court
- Tennis Court
- Walking/Biking Trails
- Gameroom
Outdoor Features
- Sundeck
Apartment Features
Washer/Dryer
Air Conditioning
Dishwasher
High Speed Internet Access
- High Speed Internet Access
- Washer/Dryer
- Air Conditioning
- Heating
- Dishwasher
- Disposal
- Stainless Steel Appliances
- Island Kitchen
- Kitchen
- Quartz Countertops
- Carpet
- Views
- Walk-In Closets
- Window Coverings
- Garden
Located in the foothills of the Rocky Mountains, Allendale Area embodies the natural beauty associated with Colorado while offering a suburban living experience. Allendale Area has multiple parks and is convenient to some of metro Denver’s most popular parks like North Table Mountain Park. The area also has an expansive trail system that connects the town to the Rockies. Along with having easy access to plenty of restaurants, stores, and grocers, residents appreciate the neighborhood’s excellent location. The neighborhood is about 11 miles away from Downtown Denver and only three miles from Olde Town Arvada, the city’s downtown district. Along with a lower cost of living, renters enjoy Allendale Area’s wide range of rental options. The neighborhood has single-family houses, apartments, condos, and townhouses available for rent.
Learn more about living in Allendale AreaCompare neighborhood and city base rent averages by bedroom.
| Allendale Area | Arvada, CO | |
|---|---|---|
| Studio | $743 | $1,310 |
| 1 Bedroom | $1,721 | $1,606 |
| 2 Bedrooms | $1,868 | $1,832 |
| 3 Bedrooms | $2,697 | $2,333 |
- Package Service
- Maintenance on site
- Property Manager on Site
- 24 Hour Access
- House Sitter Services
- Guest Apartment
- EV Charging
- Business Center
- Clubhouse
- Lounge
- Conference Rooms
- Walk-Up
- Sundeck
- Fitness Center
- Hot Tub
- Spa
- Pool
- Playground
- Basketball Court
- Tennis Court
- Walking/Biking Trails
- Gameroom
- Beer on Tap
- Pendant Lighting
- Quartz Countertops
- Resident Lounge & Hosting Space
- Chef-Style Undermounted Kitchen Sinks
- Dedicated Yoga Center
- Gourmet Demonstration Kitchen and Bar Area
- Pickle Ball Court
- Gourmet Demonstration Kitchen & Bar Area
- Indoor Sport Court
- Spacious Islands with Pendant Lighting
- Expansive Walk-in Closets
- Onsite Groom Room and Paw Spa
- Coffee Bar
- European Roller Shades
- Minutes From Van Bibber Hiking Trail
- Modern Plank Flooring
- Oversized Windows
- Townhomes Available
- Dramatic 9-10 Ft. Ceilings
- Gourmet Kitchens with 42in Cabinets
- Guest Suite
- Low Profile Carpet
- Onsite Groom Room & Paw Spa
- Cruiser Bikes
- Energy Star Rated Stainless Steel Appliances
- Full Size Washer/Dryer
- High Speed Internet Access
- Washer/Dryer
- Air Conditioning
- Heating
- Dishwasher
- Disposal
- Stainless Steel Appliances
- Island Kitchen
- Kitchen
- Quartz Countertops
- Carpet
- Views
- Walk-In Closets
- Window Coverings
- Garden
| Monday | 9am - 6pm |
|---|---|
| Tuesday | 9am - 6pm |
| Wednesday | 9am - 6pm |
| Thursday | 9am - 6pm |
| Friday | 9am - 6pm |
| Saturday | 10am - 5pm |
| Sunday | 12pm - 5pm |
| Colleges & Universities | Distance | ||
|---|---|---|---|
| Colleges & Universities | Distance | ||
| Drive: | 4 min | 1.6 mi | |
| Drive: | 14 min | 7.8 mi | |
| Drive: | 16 min | 8.3 mi | |
| Drive: | 16 min | 8.5 mi |
 The GreatSchools Rating helps parents compare schools within a state based on a variety of school quality indicators and provides a helpful picture of how effectively each school serves all of its students. Ratings are on a scale of 1 (below average) to 10 (above average) and can include test scores, college readiness, academic progress, advanced courses, equity, discipline and attendance data. We also advise parents to visit schools, consider other information on school performance and programs, and consider family needs as part of the school selection process.
The GreatSchools Rating helps parents compare schools within a state based on a variety of school quality indicators and provides a helpful picture of how effectively each school serves all of its students. Ratings are on a scale of 1 (below average) to 10 (above average) and can include test scores, college readiness, academic progress, advanced courses, equity, discipline and attendance data. We also advise parents to visit schools, consider other information on school performance and programs, and consider family needs as part of the school selection process.
View GreatSchools Rating Methodology
Data provided by GreatSchools.org © 2026. All rights reserved.
Transportation options available in Arvada include Oak, located 6.2 miles from Timberline Farms. Timberline Farms is near Denver International, located 31.2 miles or 41 minutes away.
| Transit / Subway | Distance | ||
|---|---|---|---|
| Transit / Subway | Distance | ||
|
|
Drive: | 12 min | 6.2 mi |
|
|
Drive: | 13 min | 6.3 mi |
|
|
Drive: | 14 min | 7.8 mi |
|
|
Drive: | 13 min | 7.8 mi |
|
|
Drive: | 15 min | 8.1 mi |
| Commuter Rail | Distance | ||
|---|---|---|---|
| Commuter Rail | Distance | ||
| Drive: | 4 min | 1.7 mi | |
| Drive: | 4 min | 1.8 mi | |
| Drive: | 4 min | 1.9 mi | |
| Drive: | 7 min | 3.0 mi | |
| Drive: | 8 min | 3.1 mi |
| Airports | Distance | ||
|---|---|---|---|
| Airports | Distance | ||
|
Denver International
|
Drive: | 41 min | 31.2 mi |
Time and distance from Timberline Farms.
| Shopping Centers | Distance | ||
|---|---|---|---|
| Shopping Centers | Distance | ||
| Drive: | 4 min | 1.2 mi | |
| Drive: | 3 min | 1.2 mi | |
| Drive: | 3 min | 1.4 mi |
| Parks and Recreation | Distance | ||
|---|---|---|---|
| Parks and Recreation | Distance | ||
|
Van Bibber Park
|
Drive: | 4 min | 1.3 mi |
|
Majestic View Nature Center
|
Drive: | 8 min | 3.2 mi |
|
Crown Hill Park
|
Drive: | 8 min | 4.4 mi |
|
Two Ponds National Wildlife Refuge
|
Drive: | 9 min | 4.5 mi |
|
Colorado Railroad Museum
|
Drive: | 11 min | 5.5 mi |
| Hospitals | Distance | ||
|---|---|---|---|
| Hospitals | Distance | ||
| Drive: | 9 min | 4.5 mi | |
| Drive: | 16 min | 8.3 mi | |
| Drive: | 16 min | 8.3 mi |
| Military Bases | Distance | ||
|---|---|---|---|
| Military Bases | Distance | ||
| Drive: | 55 min | 28.6 mi | |
| Drive: | 96 min | 75.5 mi | |
| Drive: | 105 min | 85.2 mi |
Timberline Farms Photos
-
Timberline Farms
-
2BR, 2BA - Homestead
-
-
-
-
-
-
-
Models
-
1 Bedroom
-
1 Bedroom
-
2 Bedrooms
-
2 Bedrooms
-
2 Bedrooms
-
3 Bedrooms
Nearby Apartments
Within 50 Miles of Timberline Farms
Timberline Farms has units with in‑unit washers and dryers, making laundry day simple for residents.
Utilities are not included in rent. Residents should plan to set up and pay for all services separately.
Parking is available at Timberline Farms. Fees may apply depending on the type of parking offered. Contact this property for details.
Timberline Farms has one to three-bedrooms with rent ranges from $1,884/mo. to $5,307/mo.
Yes, Timberline Farms welcomes pets. Breed restrictions, weight limits, and additional fees may apply. View this property's pet policy.
A good rule of thumb is to spend no more than 30% of your gross income on rent. Based on the lowest available rent of $1,884 for a one-bedroom, you would need to earn about $75,360 per year to qualify. Want to double-check your budget? Calculate how much rent you can afford with our Rent Affordability Calculator.
Timberline Farms is offering 2 Months Free for eligible applicants, with rental rates starting at $1,884.
Yes! Timberline Farms offers 1 Matterport 3D Tours. Explore different floor plans and see unit level details, all without leaving home.
Applicant has the right to provide the property manager or owner with a Portable Tenant Screening Report (PTSR) that is not more than 30 days old, as defined in § 38-12-902(2.5), Colorado Revised Statutes; and 2) if Applicant provides the property manager or owner with a PTSR, the property manager or owner is prohibited from: a) charging Applicant a rental application fee; or b) charging Applicant a fee for the property manager or owner to access or use the PTSR.
What Are Walk Score®, Transit Score®, and Bike Score® Ratings?
Walk Score® measures the walkability of any address. Transit Score® measures access to public transit. Bike Score® measures the bikeability of any address.
What is a Sound Score Rating?
A Sound Score Rating aggregates noise caused by vehicle traffic, airplane traffic and local sources







