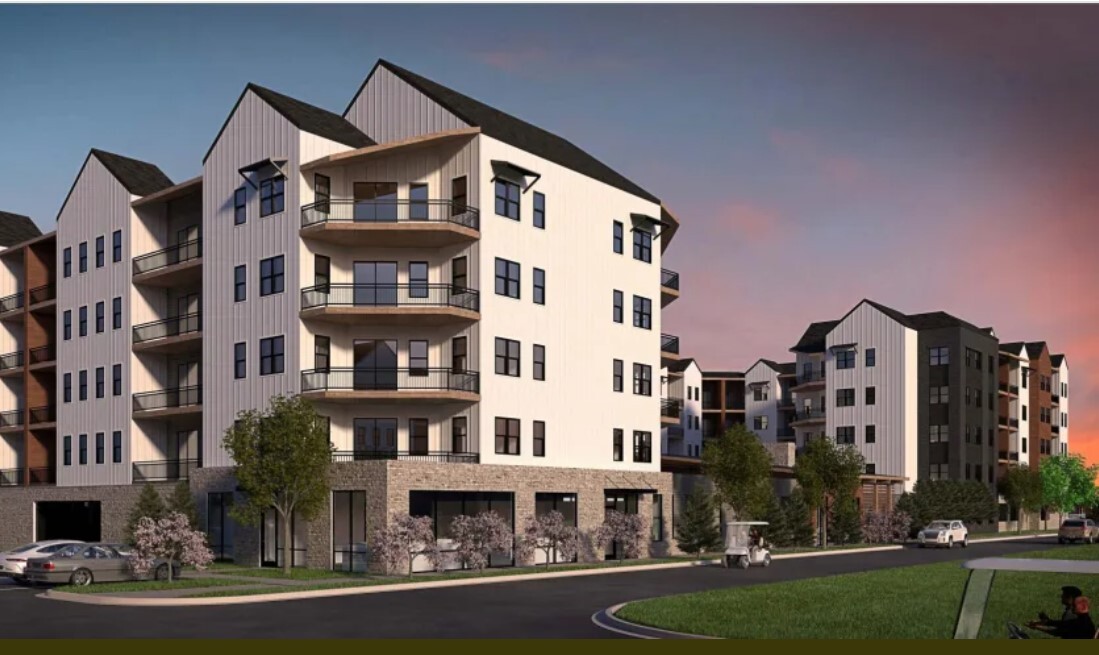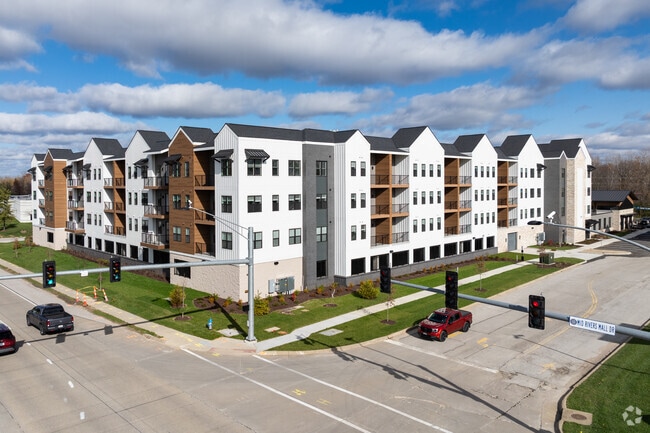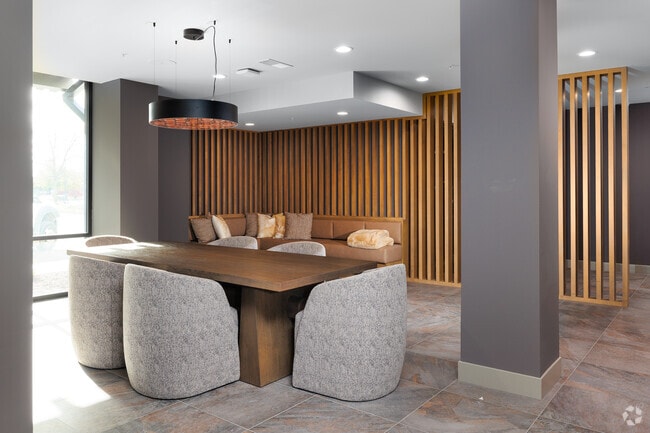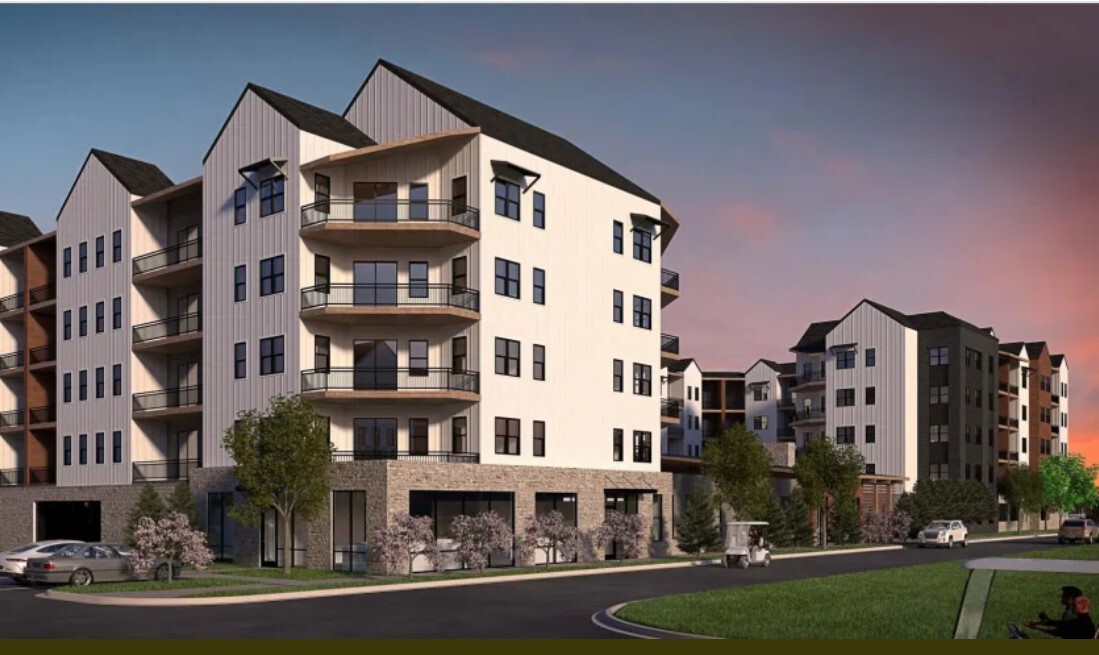-
Monthly Rent
$1,520 - $2,525
-
Bedrooms
1 - 2 bd
-
Bathrooms
1 - 2 ba
-
Square Feet
686 - 1,511 sq ft
Adventure beyond the ordinary and join a new wave of luxury living at Timber Club Apartments. Our resort-style community is charming for more than the obvious reason, which is the interior design that offers unparalleled sophistication. Our St. Peters, MO, apartments are also desirable for their top-tier amenities, resident-centered services, and coveted address, allowing you to enjoy urban conveniences, while cherishing the peace you deserve. Youll have access to a business hub, state-of-the-art fitness center, and countless other leisure nooks at home, while St. Charles Community College and Frankie Martins Garden await a few minutes away. Keep reading to discover more! Choose from our selection of one or two-bedroom layouts, boasting extended balconies, modern kitchen with islands, and stunning views. Besides 686 to 1,511 square feet, we offer features like keyless entry and spacious closets, designed for your comfort. We're also pet friendly, ensuring your furry pals can enjoy the refinement, too. Whats more, our shared spaces elevate your lifestyle. Imagine relaxing by the shimmering pool, hosting movie marathons in the theater room, chatting in the lounge, and staying active on the pickleball court if you think this sounds great, wait until you hear what our location offers. Conveniently nestled by Mid Rivers Mall Dr and Highway 364, these luxury apartments in St. Peters, MO, connect you to sought-after destinations like Old Hickory Golf Club and the city center, promising endless entertainment. Whether youre looking for career prospects at Citi Financial, proximity to renowned educational institutions, or simply want to live near Mid Rivers Mall and Veterans Tribute Park, youre in the right place. Schedule a private tour of our apartments in St. Peters, MO your dream lifestyle awaits!
Highlights
- New Construction
- Pickleball Court
- Media Center/Movie Theatre
- Pet Washing Station
- High Ceilings
- Pool
- Walk-In Closets
- Spa
- Pet Play Area
Pricing & Floor Plans
-
Unit 1248price $1,520square feet 686availibility Now
-
Unit 2426price $1,545square feet 686availibility Now
-
Unit 2419price $1,545square feet 686availibility Now
-
Unit 2310price $1,520square feet 690availibility Now
-
Unit 2427price $1,545square feet 690availibility Now
-
Unit 2422price $1,545square feet 690availibility Now
-
Unit 1309price $1,635square feet 761availibility Now
-
Unit 1437price $1,685square feet 761availibility Now
-
Unit 1345price $1,635square feet 761availibility May 7
-
Unit 2438price $1,745square feet 882availibility Now
-
Unit 2238price $1,745square feet 882availibility Apr 20
-
Unit 1332price $1,995square feet 1,131availibility Now
-
Unit 1244price $2,050square feet 1,131availibility Now
-
Unit 2214price $2,075square feet 1,131availibility Now
-
Unit 1450price $2,200square feet 1,120availibility Now
-
Unit 2202price $2,250square feet 1,256availibility Now
-
Unit 2229price $2,275square feet 1,256availibility Now
-
Unit 2329price $2,275square feet 1,256availibility Now
-
Unit 1310price $2,325square feet 1,263availibility Now
-
Unit 1224price $2,350square feet 1,445availibility Now
-
Unit 1234price $2,350square feet 1,445availibility Now
-
Unit 1324price $2,350square feet 1,445availibility Now
-
Unit 2412price $2,500square feet 1,446availibility Now
-
Unit 2340price $2,525square feet 1,511availibility Now
-
Unit 2440price $2,525square feet 1,511availibility May 10
-
Unit 1248price $1,520square feet 686availibility Now
-
Unit 2426price $1,545square feet 686availibility Now
-
Unit 2419price $1,545square feet 686availibility Now
-
Unit 2310price $1,520square feet 690availibility Now
-
Unit 2427price $1,545square feet 690availibility Now
-
Unit 2422price $1,545square feet 690availibility Now
-
Unit 1309price $1,635square feet 761availibility Now
-
Unit 1437price $1,685square feet 761availibility Now
-
Unit 1345price $1,635square feet 761availibility May 7
-
Unit 2438price $1,745square feet 882availibility Now
-
Unit 2238price $1,745square feet 882availibility Apr 20
-
Unit 1332price $1,995square feet 1,131availibility Now
-
Unit 1244price $2,050square feet 1,131availibility Now
-
Unit 2214price $2,075square feet 1,131availibility Now
-
Unit 1450price $2,200square feet 1,120availibility Now
-
Unit 2202price $2,250square feet 1,256availibility Now
-
Unit 2229price $2,275square feet 1,256availibility Now
-
Unit 2329price $2,275square feet 1,256availibility Now
-
Unit 1310price $2,325square feet 1,263availibility Now
-
Unit 1224price $2,350square feet 1,445availibility Now
-
Unit 1234price $2,350square feet 1,445availibility Now
-
Unit 1324price $2,350square feet 1,445availibility Now
-
Unit 2412price $2,500square feet 1,446availibility Now
-
Unit 2340price $2,525square feet 1,511availibility Now
-
Unit 2440price $2,525square feet 1,511availibility May 10
Fees and Policies
The fees listed below are community-provided and may exclude utilities or add-ons. All payments are made directly to the property and are non-refundable unless otherwise specified.
-
One-Time Basics
-
Due at Application
-
Application Fee Per ApplicantCharged per applicant.$60
-
-
Due at Move-In
-
Administrative FeeCharged per unit.$300
-
-
Due at Application
-
Dogs
-
Dog FeeCharged per pet.$350
-
Dog RentCharged per pet.$35 / mo
Restrictions:aggressive breedsRead More Read LessComments -
-
Cats
-
Cat FeeCharged per pet.$350
-
Cat RentCharged per pet.$35 / mo
Restrictions:Comments -
-
Garage Lot
-
Parking FeeCharged per vehicle.$100 / mo
-
-
Additional Parking Options
-
OtherGolf Cart garage parking
-
-
Storage Locker
-
Storage DepositCharged per rentable item.$0
-
Storage RentCharged per rentable item.$25 / mo
-
-
Storage - Small
-
Storage DepositCharged per rentable item.$0
-
Storage RentCharged per rentable item.$30 / mo
-
-
Storage - Medium
-
Storage DepositCharged per rentable item.$0
-
Storage RentCharged per rentable item.$100 / mo
-
-
Storage - Large
-
Storage DepositCharged per rentable item.$0
-
Storage RentCharged per rentable item.$125 / mo
-
Property Fee Disclaimer: Based on community-supplied data and independent market research. Subject to change without notice. May exclude fees for mandatory or optional services and usage-based utilities.
Details
Lease Options
-
6 - 24 Month Leases
Property Information
-
Built in 2024
-
316 units/5 stories
Matterport 3D Tours
About Timber Club
Adventure beyond the ordinary and join a new wave of luxury living at Timber Club Apartments. Our resort-style community is charming for more than the obvious reason, which is the interior design that offers unparalleled sophistication. Our St. Peters, MO, apartments are also desirable for their top-tier amenities, resident-centered services, and coveted address, allowing you to enjoy urban conveniences, while cherishing the peace you deserve. Youll have access to a business hub, state-of-the-art fitness center, and countless other leisure nooks at home, while St. Charles Community College and Frankie Martins Garden await a few minutes away. Keep reading to discover more! Choose from our selection of one or two-bedroom layouts, boasting extended balconies, modern kitchen with islands, and stunning views. Besides 686 to 1,511 square feet, we offer features like keyless entry and spacious closets, designed for your comfort. We're also pet friendly, ensuring your furry pals can enjoy the refinement, too. Whats more, our shared spaces elevate your lifestyle. Imagine relaxing by the shimmering pool, hosting movie marathons in the theater room, chatting in the lounge, and staying active on the pickleball court if you think this sounds great, wait until you hear what our location offers. Conveniently nestled by Mid Rivers Mall Dr and Highway 364, these luxury apartments in St. Peters, MO, connect you to sought-after destinations like Old Hickory Golf Club and the city center, promising endless entertainment. Whether youre looking for career prospects at Citi Financial, proximity to renowned educational institutions, or simply want to live near Mid Rivers Mall and Veterans Tribute Park, youre in the right place. Schedule a private tour of our apartments in St. Peters, MO your dream lifestyle awaits!
Timber Club is an apartment community located in St. Charles County and the 63304 ZIP Code. This area is served by the Francis Howell R-III attendance zone.
Unique Features
- In-App Access & Guest Management System
- Pet Park
- Bike Storage
- Courtyard View
- Putting Green
- Pickleball Court
- Soft-Close Cabinetry
- Theater Room
- Kitchen Islands
- Secured Package Room
- Convenient Keyless Entry
- EV Charging
- Outside Lounging & Firepits
- Private Focus Rooms with Desk and Monitors
- Resident Lounge
- Centralized Mail Room
- Golf Simulator
- Private Workout Rooms
- Spacious Closets
- State-of-the-Art Fitness Center
- Wood-Look Luxury Vinyl Throughout
- BBQ/Picnic Area
- Expansive Sundeck
- Pool View
- Sparkling Resort-Style Pool
- Wheelchair Access
- Extended Balcony
- Modern Quartz Countertops
- Patios and Balconies
Community Amenities
Pool
Fitness Center
Elevator
Concierge
Playground
Clubhouse
Controlled Access
Business Center
Property Services
- Controlled Access
- Maintenance on site
- Property Manager on Site
- Concierge
- 24 Hour Access
- Trash Pickup - Door to Door
- Pet Play Area
- Pet Washing Station
- EV Charging
Shared Community
- Elevator
- Business Center
- Clubhouse
- Lounge
- Multi Use Room
- Storage Space
- Conference Rooms
Fitness & Recreation
- Fitness Center
- Spa
- Pool
- Playground
- Bicycle Storage
- Putting Greens
- Media Center/Movie Theatre
- Pickleball Court
Outdoor Features
- Sundeck
- Courtyard
- Grill
- Picnic Area
Apartment Features
Washer/Dryer
Air Conditioning
Dishwasher
Walk-In Closets
Island Kitchen
Microwave
Refrigerator
Wi-Fi
Indoor Features
- Wi-Fi
- Washer/Dryer
- Air Conditioning
- Heating
- Smoke Free
- Tub/Shower
- Sprinkler System
- Wheelchair Accessible (Rooms)
Kitchen Features & Appliances
- Dishwasher
- Disposal
- Ice Maker
- Stainless Steel Appliances
- Island Kitchen
- Kitchen
- Microwave
- Oven
- Range
- Refrigerator
- Freezer
- Quartz Countertops
Model Details
- Vinyl Flooring
- High Ceilings
- Views
- Walk-In Closets
- Balcony
- Patio
Situated about 30 miles northwest of Downtown Saint Louis, Saint Peters is a picturesque suburb that has been nationally recognized as a great place to live. Tranquil residential neighborhoods consisting of beautiful homes and manicured lawns are strewn throughout Saint Peters. However, there are plenty of places to go in town when you feel like getting out of the house.
Saint Peters boasts 25 parks and 20 miles of paved pedestrian trails in addition to numerous playgrounds and athletic fields. Saint Peters’ 370 Lakeside Park stands out as the city’s largest park, spanning 300 acres with a 140-acre lake perfect for boating, fishing, camping, and more.
If you’d prefer options for indoor fun, Saint Peters’ has plenty of that as well. Saint Peters is home to the largest mall in the county, Mid Rivers Mall, which touts more than 160 shops, along with dining options and a 14-screen theater.
Learn more about living in Saint Peters- Controlled Access
- Maintenance on site
- Property Manager on Site
- Concierge
- 24 Hour Access
- Trash Pickup - Door to Door
- Pet Play Area
- Pet Washing Station
- EV Charging
- Elevator
- Business Center
- Clubhouse
- Lounge
- Multi Use Room
- Storage Space
- Conference Rooms
- Sundeck
- Courtyard
- Grill
- Picnic Area
- Fitness Center
- Spa
- Pool
- Playground
- Bicycle Storage
- Putting Greens
- Media Center/Movie Theatre
- Pickleball Court
- In-App Access & Guest Management System
- Pet Park
- Bike Storage
- Courtyard View
- Putting Green
- Pickleball Court
- Soft-Close Cabinetry
- Theater Room
- Kitchen Islands
- Secured Package Room
- Convenient Keyless Entry
- EV Charging
- Outside Lounging & Firepits
- Private Focus Rooms with Desk and Monitors
- Resident Lounge
- Centralized Mail Room
- Golf Simulator
- Private Workout Rooms
- Spacious Closets
- State-of-the-Art Fitness Center
- Wood-Look Luxury Vinyl Throughout
- BBQ/Picnic Area
- Expansive Sundeck
- Pool View
- Sparkling Resort-Style Pool
- Wheelchair Access
- Extended Balcony
- Modern Quartz Countertops
- Patios and Balconies
- Wi-Fi
- Washer/Dryer
- Air Conditioning
- Heating
- Smoke Free
- Tub/Shower
- Sprinkler System
- Wheelchair Accessible (Rooms)
- Dishwasher
- Disposal
- Ice Maker
- Stainless Steel Appliances
- Island Kitchen
- Kitchen
- Microwave
- Oven
- Range
- Refrigerator
- Freezer
- Quartz Countertops
- Vinyl Flooring
- High Ceilings
- Views
- Walk-In Closets
- Balcony
- Patio
| Monday | 8:30am - 5pm |
|---|---|
| Tuesday | 8:30am - 5pm |
| Wednesday | 8:30am - 5pm |
| Thursday | 8:30am - 5pm |
| Friday | 8:30am - 5pm |
| Saturday | 10am - 4pm |
| Sunday | 12pm - 4pm |
| Colleges & Universities | Distance | ||
|---|---|---|---|
| Colleges & Universities | Distance | ||
| Drive: | 3 min | 1.3 mi | |
| Drive: | 15 min | 9.5 mi | |
| Drive: | 22 min | 15.0 mi | |
| Drive: | 26 min | 15.6 mi |
 The GreatSchools Rating helps parents compare schools within a state based on a variety of school quality indicators and provides a helpful picture of how effectively each school serves all of its students. Ratings are on a scale of 1 (below average) to 10 (above average) and can include test scores, college readiness, academic progress, advanced courses, equity, discipline and attendance data. We also advise parents to visit schools, consider other information on school performance and programs, and consider family needs as part of the school selection process.
The GreatSchools Rating helps parents compare schools within a state based on a variety of school quality indicators and provides a helpful picture of how effectively each school serves all of its students. Ratings are on a scale of 1 (below average) to 10 (above average) and can include test scores, college readiness, academic progress, advanced courses, equity, discipline and attendance data. We also advise parents to visit schools, consider other information on school performance and programs, and consider family needs as part of the school selection process.
View GreatSchools Rating Methodology
Data provided by GreatSchools.org © 2026. All rights reserved.
Timber Club Photos
-
Timber Club
-
Clubhouse
-
Timber Club
-
Timber Club
-
Timber Club
-
-
Clubhouse
-
Clubhouse
-
Clubhouse
Models
-
1 Bedroom
-
1 Bedroom
-
1 Bedroom
-
1 Bedroom
-
1 Bedroom
-
1 Bedroom
Nearby Apartments
Within 50 Miles of Timber Club
-
The Porter at Westport Plaza
50 W Port Plaza Dr
Saint Louis, MO 63146
$1,470 - $2,590
1-2 Br 10.8 mi
-
The Oliver
9473 Olive Blvd
Saint Louis, MO 63132
$1,425 - $2,471
1-2 Br 14.7 mi
-
Bemiston Place Apartments
9 N Bemiston Ave
Clayton, MO 63105
$1,888 - $4,529
1-2 Br 17.4 mi
-
Expo at Forest Park
299 De Baliviere Ave
Saint Louis, MO 63112
$1,570 - $3,505
1-2 Br 20.1 mi
-
Hibernia Apartments
6325 Victoria Ave
Saint Louis, MO 63139
$1,299 - $1,709
1 Br 20.3 mi
-
One Foundry Way
3835 Foundry Way
Saint Louis, MO 63110
$1,495 - $4,540
1-3 Br 22.7 mi
Timber Club has units with in‑unit washers and dryers, making laundry day simple for residents.
Utilities are not included in rent. Residents should plan to set up and pay for all services separately.
Parking is available at Timber Club. Fees may apply depending on the type of parking offered. Contact this property for details.
Timber Club has one to two-bedrooms with rent ranges from $1,520/mo. to $2,525/mo.
Yes, Timber Club welcomes pets. Breed restrictions, weight limits, and additional fees may apply. View this property's pet policy.
A good rule of thumb is to spend no more than 30% of your gross income on rent. Based on the lowest available rent of $1,520 for a one-bedroom, you would need to earn about $60,800 per year to qualify. Want to double-check your budget? Calculate how much rent you can afford with our Rent Affordability Calculator.
Timber Club is not currently offering any rent specials. Check back soon, as promotions change frequently.
Yes! Timber Club offers 4 Matterport 3D Tours. Explore different floor plans and see unit level details, all without leaving home.
What Are Walk Score®, Transit Score®, and Bike Score® Ratings?
Walk Score® measures the walkability of any address. Transit Score® measures access to public transit. Bike Score® measures the bikeability of any address.
What is a Sound Score Rating?
A Sound Score Rating aggregates noise caused by vehicle traffic, airplane traffic and local sources









